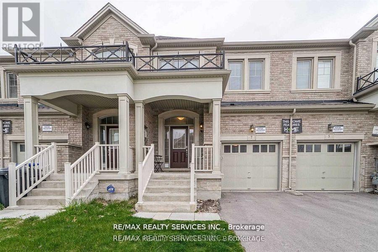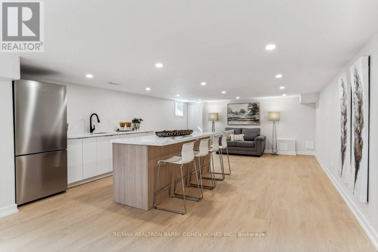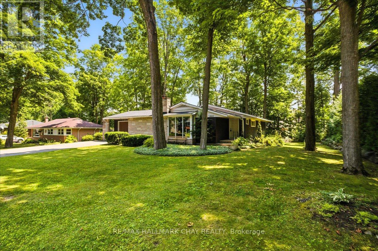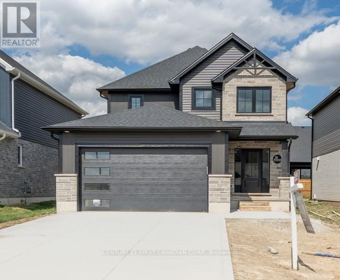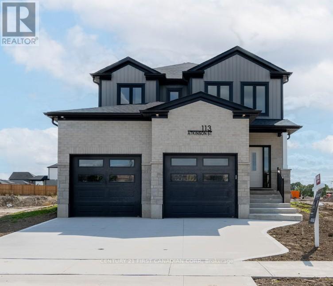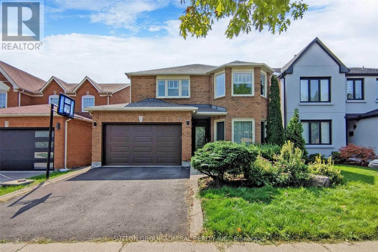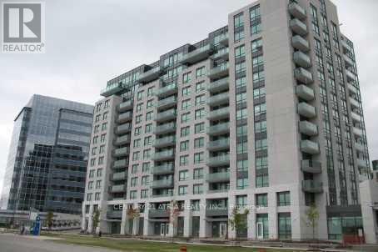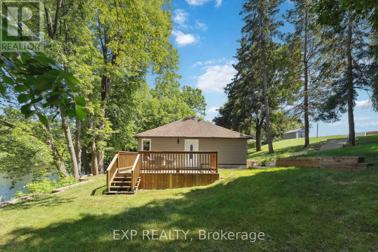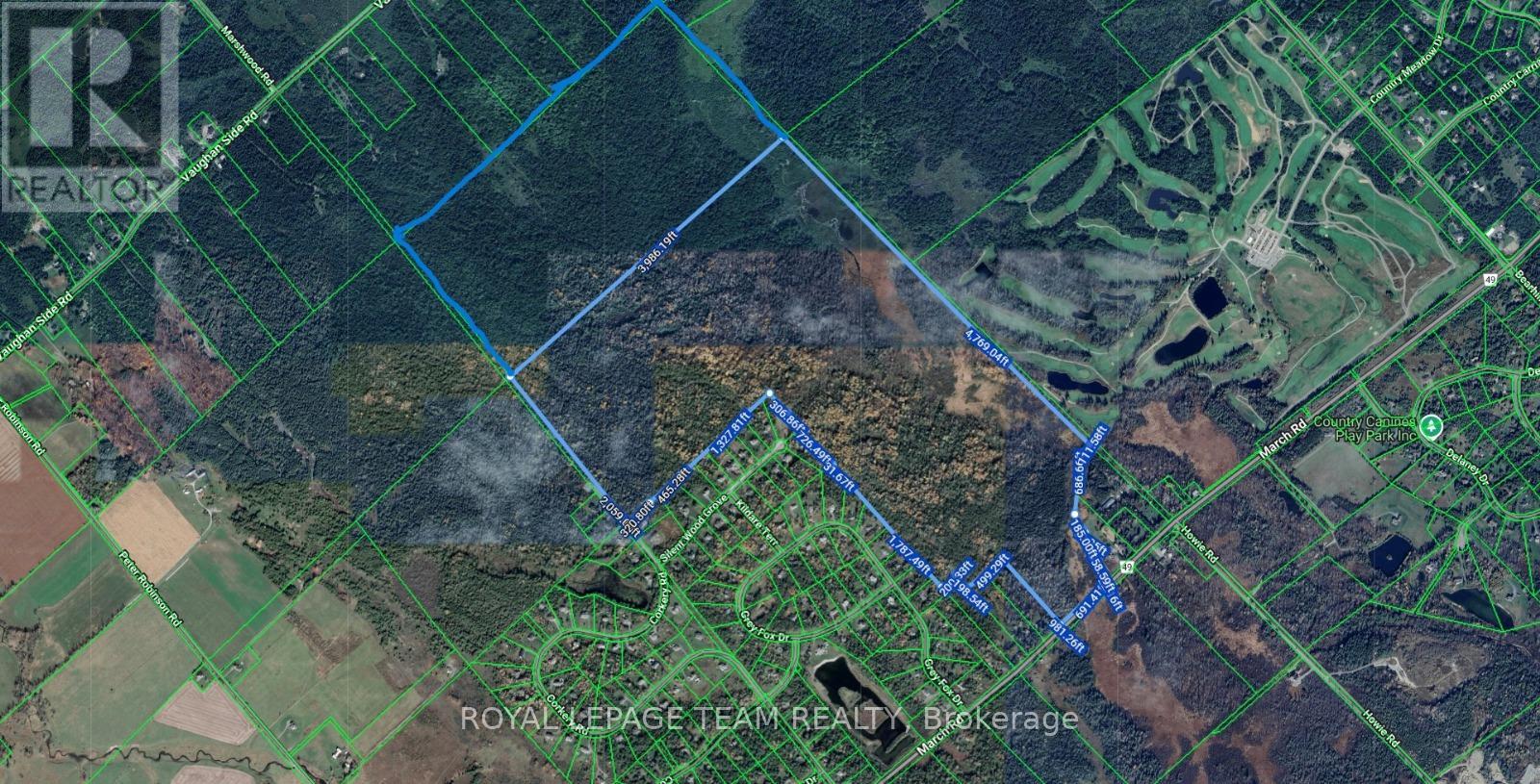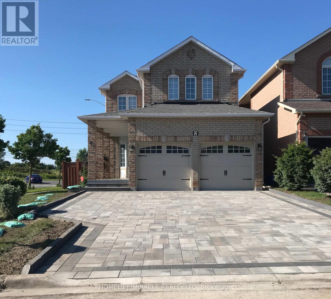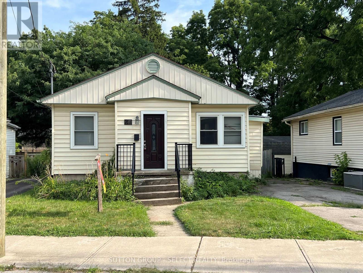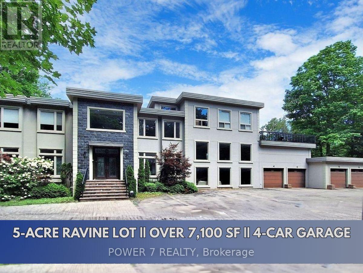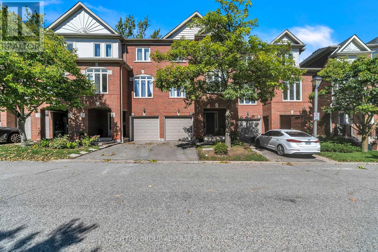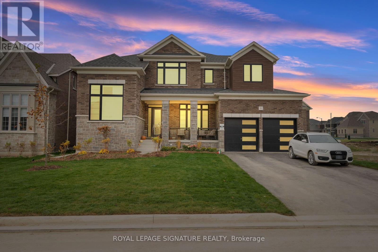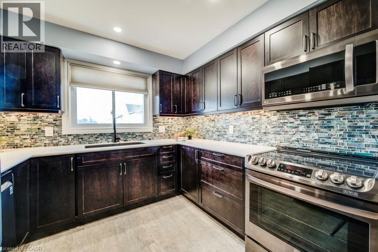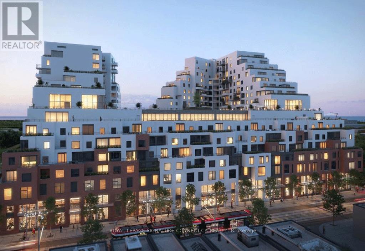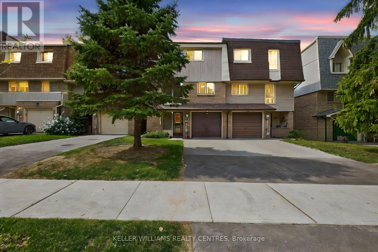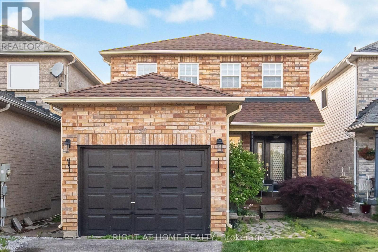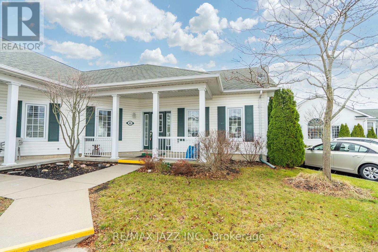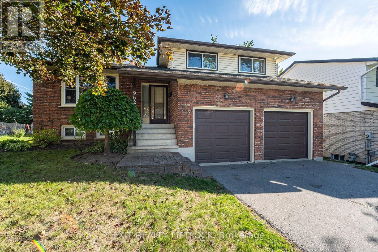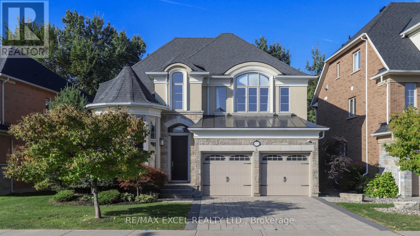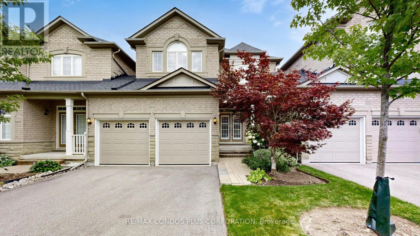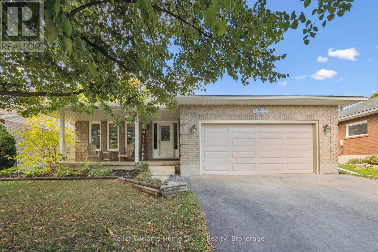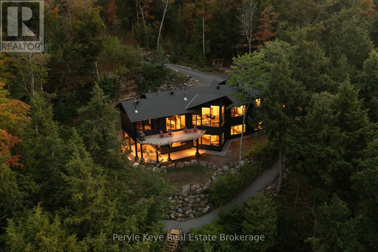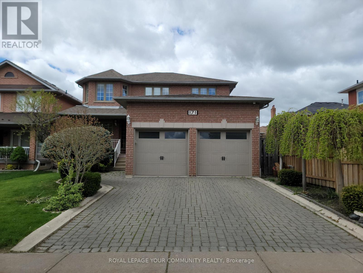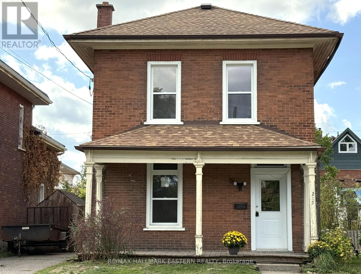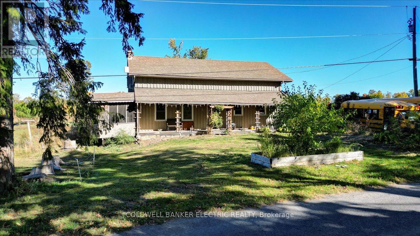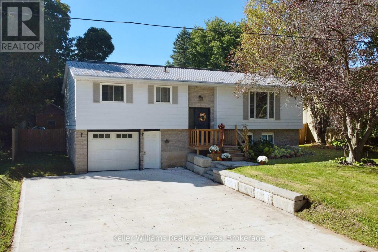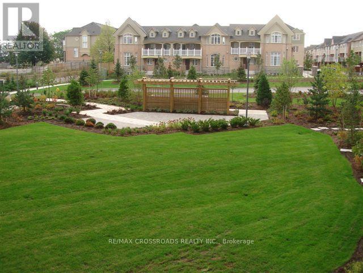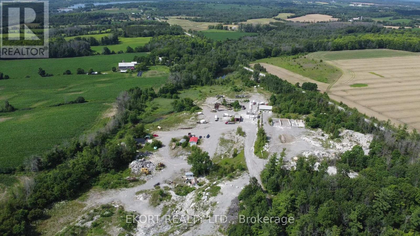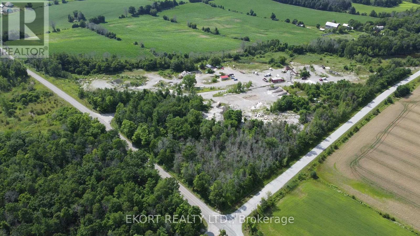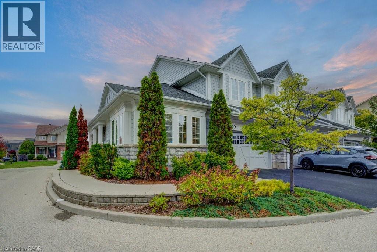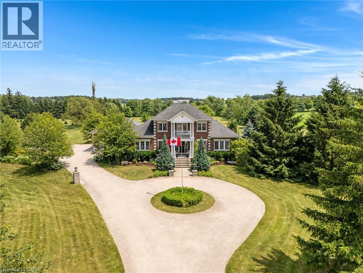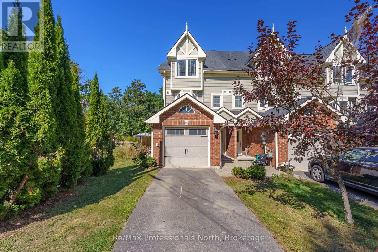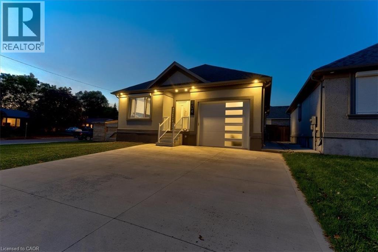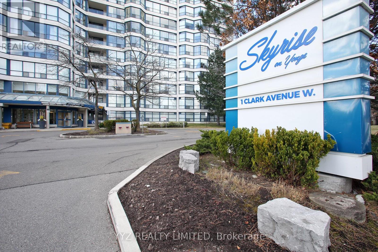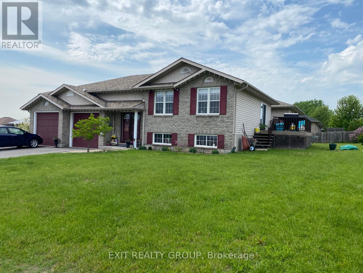7 Lady Evelyn Crescent
Brampton, Ontario
Absolutely Gorgeous Town Home On The Mississauga Border Near Financial Dr With Hardwood T/O Main, A Modern Espresso Kitchen Cabinetry With Granite Countertops Stainless Steel Appliances Pot Lights & More Walkout From The Main Floor Great Room To A Beautiful Patio, Deck And Backyard Ideal For Family Get Togethers & Entertaining. Rich Dark Oak Staircase With Iron Pickets & Upper Hall. Enjoy The Convenience Of The Spacious Upper Level Laundry Room & 3 Large Bedrooms With Large Windows & Closets. The Master Bedroom Boasts Large Walk-In Closet & Luxurious Master En-Suite Bath With Soaker Tub & Separate Shower With Glass Enclosure. Ideal Location Close To Highways , Lion Head Golf & Country Club & Mississauga. Excellent Condition Must See!Brokerage Remarks (id:50886)
RE/MAX Realty Services Inc.
137 Courtney Crescent
Barrie, Ontario
PERFECT SOUTH EAST BARRIE LOCATION! This newly renovated 3 bedroom, 2 bathroom townhome is located in a quiet neighbourhood within walking distance to four schools including French school. A great location for commuters too with only minutes to the Barrie South GO station and shopping including the new METRO. Get your game on at Painswick Park with the new Pickleball courts close by. This home has been recently updated and professionally painted throughout with designer Benjamin Moore paint. *Kitchen with new soft close doors & stainless appliances *Walk out to the deck and fully fenced yard from the dining area. *Smooth ceilings on the main floor *New baseboards & doors *New light fixtures *New carpet upstairs *New front door & garage door. *Main floor powder room *Inside entry from garage *Long driveway with no sidewalk * No Neighbours behind *No Maintenance Fees *Available for immediate closing. (id:50886)
RE/MAX Hallmark Chay Realty
31 Kennedy Street W
Aurora, Ontario
Charming 2-bedroom basement suite fully renovated with all brand new appliances available for rent! Perfect for family or professional seeking comfort and convenience. 1-parking spot available. Situated among multi-million dollar homes on Kennedy St West, you'll have convenient access to Yonge St, parks, schools, shopping, and public transit. (id:50886)
RE/MAX Realtron Barry Cohen Homes Inc.
1005 Ingram Crescent
Midland, Ontario
Parkland Setting, This Quaint Bungalow Is Nestled Beneath an Oasis of Well-Maintained Trees on the Quietest Street In Town. Sitting On just under 1/2 acre in Midland's Desirable West Side, It Features 3129 Sq Ft Of finished Living Space. 3 +3 bedrooms 3 bathrooms, walk in tub, and even a bomb shelter. This charming stone front bungalow combines timeless curb appeal with some modern updates, offering a comfortable lifestyle in an unbeatable location. You'll love being centrally located to major amenities, shopping, top-rated schools, Georgian Bay General Hospital. Welcome to the perfect family home, where space, style, and comfort come together! To sum it up in 3 words PRIVAT... PEACEFUL... PERFECT..."All You Need Is to Unpack Your old Memories And start Dreaming of New Ones." (id:50886)
RE/MAX Hallmark Chay Realty
38 Postma Crescent
North Middlesex, Ontario
MOVE IN READY - Introducing "The Marshall" built by Colden Homes located the charming town of Ailsa Craig. This home offers 1,706 square feet of open concept living space. With a functional design and modern farmhouse aesthetics this property offers a perfect blend of contemporary comfort and timeless charm. Large windows throughout the home flood the interior with natural light, creating a bright and welcoming atmosphere. The main floor features a spacious great room, seamlessly connected to the dinette and the kitchen, along with a 2 piece powder room and convenient laundry room. The kitchen offers a custom design with bright two-toned cabinets, a large island, and quartz countertops. Contemporary fixtures add a modern touch, while a window over the sink allows natural light to flood the space, making it perfect for both everyday use and entertaining. Upstairs, the second floor offers three well-proportioned bedrooms. The primary suite is designed to be your private sanctuary, complete with a 4-piece ensuite and a walk-in closet. The other two bedrooms share a 4-piece full bathroom, ensuring comfort and convenience for the entire family. Upgrades include: kitchen cabinets, trim, feature wall in foyer. Ausable Bluffs is only 25 minutes away from north London, 20 minutes to east of Strathroy, and 30 minutes to the beautiful shores of Lake Huron. Taxes & Assessed Value yet to be determined. (id:50886)
Century 21 First Canadian Corp.
113 Atkinson Street
North Middlesex, Ontario
LIMITED TIME BUILDER INCENTIVE until November 30th, 2025. Current price listed includes $25,000.00 off and an Appliance package. // MOVE IN READY - Introducing The Richmond by Parry Homes a beautifully designed and thoughtfully crafted two storey home offers a seamless blend of timeless charm and contemporary finishes, perfect for families seeking both comfort and style. From the covered front porch, step into a spacious foyer that immediately showcases the homes bright and welcoming feel. The open-concept main floor is designed for both everyday living and entertaining, featuring a modern kitchen with quartz countertops, a corner pantry, and elegant finishes that carry through to the adjoining dining area. Large patio doors invite natural light and create a smooth transition to the backyard. The great room exudes warmth with its gas fireplace framed by a classic shiplap surround, creating a cozy focal point for gatherings. A practical mudroom off the garage and a stylish 2-piece bath complete the main level. Upstairs, you will find three generously sized bedrooms, including a relaxing primary suite with a walk-in closet and a beautifully appointed ensuite with dual sinks. A second full bath, also with dual sinks, and convenient upper-level laundry offer thoughtful touches for modern family living. The interior combines luxury vinyl plank, ceramic tile, and soft carpet creating a clean, contemporary look that's both stylish and practical. With recessed lighting, neutral tones, and tasteful stone accents on the exterior, The Richmond delivers lasting appeal with a fresh, move-in-ready aesthetic. Built with care by Parry Homes, this is a home where style meets substance in a friendly, growing community just a short drive from London. (id:50886)
Century 21 First Canadian Corp.
200 Farrell Road
Vaughan, Ontario
Stunning Ravine Lot in the desirable and newly developed Upper West Side Community. Less than 3 years old purchased directly from the builder with over $130K in upgrades. Brilliant and functional layout provides approximately 7300 sqft of living space with great ceiling height for each floor, sunken or raised rooms for easy access, a walkout basement into the picturesque Maple Nature Reserve and a Third Floor Loft which includes a bedroom, ensuite, living room, balcony that is perfect for Guests or In-laws. Huge master ensuite & dressing room, all 5 bedrooms with ensuites and walk-in closets, spacious 3car tandem garage for your collection and an abundance of natural light throughout the home. The community boasts highly rated new schools and easy access to trails and parks, making it ideal for outdoor enthusiasts. This property perfectly blends luxury, comfort, and nature. **EXTRAS** All elfs, S/S Appliances (KitchenAid), Fridge, Dishwasher, Gas Stove (6 Burner), Built-in Convection Oven/Microwave Comba, Granite Counter tops, Front Loading Washer/& Dryer, 2 X Cac Units & 2 x Furnaces (id:50886)
Sotheby's International Realty Canada
15 Dundurn Crescent
Vaughan, Ontario
Beautifully Renovated And Spacious 4+1 Beds, 5-Baths Family Home Backing Onto A Park In Uplands. Bright Open-Concept Layout With A Designer Kitchen Overlooking The Family Room, Planked Flooring, Wrought Iron Railings, And Upgraded Finishes Throughout. Features Spa-Inspired Renovated Bathrooms, Pot Lights, Smooth Ceilings, And Elegant High Baseboards And Mouldings. Combined Living And Dining Area Ideal For Entertaining, Plus A Finished Basement With Nanny's Room For Added Versatility. Convenient Walk-In Access From The Garage. Located In A Sought-After Family-Friendly Neighbourhood Close To Top-Rated Schools, The Promenade Mall, Parks, And With Easy Access To Highway 407. **Photos Taken Prior To Current Tenant Occupancy.** (id:50886)
Sutton Group-Admiral Realty Inc.
708 - 75 South Town Centre Boulevard
Markham, Ontario
Spacious and bright 2-bedroom corner unit condo with northwest views in the heart of Unionville, Markham. This functional open-concept layout offers laminate flooring, granite countertops, and plenty of natural light. Perfectly located steps from Unionville High School, Markham Civic Centre, theatres, restaurants, banks, shopping plazas, and a supermarket, with quick access to Hwy 404/407 and a VIVA bus stop right at the doorstep for effortless commuting. Enjoy luxury living with 24-hour concierge, indoor pool, fitness centre, sauna, party room, and ample visitor parking. (id:50886)
Century 21 Atria Realty Inc.
4229 Rideau Valley Drive
Ottawa, Ontario
Waterfront in Manotick at this price is rare! This 3-bed, 2-bath bungalow sits on a quiet backchannel of the Rideau River, perfect for paddleboarding, kayaking, fishing & swimming. Open kitchen w/ island, white cabinetry, granite counters, tile backsplash & stainless appliances. Engineered hardwood flooring, gas fireplace, large windows w/ water views. Primary bedroom w/ ensuite. New paved driveway, 2 sheds, insulated crawlspace, city water, no flood history. Foundation professionally reinforced w/ 20 deep piers; permits & documents available. Detached 2-car garage w/ power + storage loft. Enjoy 2 decks, one that floats into the water!Peaceful setting . 25+ yr owner. Area ready for future subdivision. 24-hr irrevocable as per Form 244. (id:50886)
Exp Realty
74 Leisure Lane
Richmond Hill, Ontario
Welcome to 74 Leisure Lane, an immaculate, bright, and truly move-in ready custom-built modern home in Richmond Hills prestigious Mill Pond community. Built in 2017, this exceptional residence sits on a beautifully proportioned lot measuring approx 70 x 100 ft and offers nearly 3,500 sq ft above grade, plus a spacious walk-out basement for added versatility and comfort. Step onto the main level and be greeted with soaring 10-ft ceilings, expansive European oversized windows and doors filling the space with natural light. The open-concept design is perfect for entertaining and family living, featuring a gourmet custom kitchen with premium cabinetry, high-end finishes, and Bertazzoni appliances, and a family room with fireplace, a separate office space, and a convenient powder room. The second level features 3 skylights and offers four large bedrooms, including a primary suite with a generous walk-in closet and luxurious 6-piece ensuite, plus a laundry area, just add machines. The walk-out basement expands living space with a kitchenette (heated floors), recreation room, a full bathroom, and direct access to the 2-car garage, making it ideal for in-law or extended family use. Every detail reflects high-end craftsmanship, where function meets luxury and comfort, including heated floors in the bathrooms and much more. Ideally located steps from Mill Pond Park with scenic trails, pond, gazebo, and community events, and close to top-rated schools like Bayview Secondary (IB Program) and St. Theresa of Lisieux CHS, plus private school options. Enjoy nearby Yonge Street shops, cafés, fine dining, the Richmond Hill Performing Arts Centre, and Richmond Hill Golf Club, all within minutes. 74 Leisure Lane combines architectural beauty, modern comfort, and an exceptional lifestyle in one of Richmond Hills most sought-after communities. (id:50886)
RE/MAX Ultimate Realty Inc.
355 Voyageur Place
Russell, Ontario
Location, location, location! If you have an active lifestyle & are looking for a home with no rear neighbours, then seize this rare opportunity. Corvinelli Homes offers an award-winning home in designs & energy efficiency, ranking in the top 2% across Canada for efficiency ensuring comfort for years to come. Backing onto the10.2km nature trail, with a 5 min walk to many services, parks, splash pad and amenities! This home offers an open concept main level with engineered hardwood floors, a gourmet kitchen with cabinets to the ceiling & leading to your covered porch overlooking the trail. A hardwood staircase takes you to the second level with its 3 generously sized bedrooms, 2 washrooms, including a master Ensuite, & even a conveniently placed second level laundry room. The exterior walls of the basement are completed with drywall & awaits your final touches. Please note that this home comes with triple glazed windows, a rarity in todays market. Lot on Block 3, unit A. *Please note that the pictures are from similar Models but from a different unit. End unit on right side.* (id:50886)
RE/MAX Affiliates Realty Ltd.
0 March Road
Ottawa, Ontario
Opportunity awaits you with 533 acres of vast possibilities. The majority of this land is zoned RU, providing a substantial number of uses, from building your dream home to agricultural use, animal care establishment, equestrian establishment, forestry operation, plus so much more. Portions of the land are zoned EP3. (id:50886)
Royal LePage Team Realty
2 Nessie Street
Markham, Ontario
Welcome to your dream home! Luxurious full brick detached home in a high demand area, this beautifully maintained home sitting on a spacious 3 side open corner lot with eye catching curb appeal in one of Markham's most sought-after communities. All over Crown moldings on ground floor with 9ft. ceilings, Featuring gleaming hardwood floors, a bright family room with large windows allowing natural light to flood in and a cozy gas fireplace, open concept kitchen, perfect for year-round cooking and entertaining. Upstairs boasts 4 generous sized bedrooms with a Walk-in closet in the master, The finished basement offers a large rec room, area for a wet Bar, a full bath ideal for extended family or guests. Enjoy Approx. 2800 ft. of combined living space, stunning lush green backyard, ample parking space with eye catching Stonework done the long driveway fits in 2+4 car parking's & lots of storage space, huge cold room with Built in shelves. Recent Upgrades: Owned Furnace 2024 , Owned Hot Water Tank (2024), High Capacity Owned AC, New Fridge/ Stove & GDO & 2 Remote Openers & Pot Lights wrapped around the house . No rentals/contracts at all, An excellent lifestyle & location of this incredible property. Steps to Top Schools/Colleges, Aanin Library, TTC, Go Station. Shopping, Walmart, Costco, Places of Worship, Hwy 401/407 etc. A rare opportunity you don't want to miss!!. (id:50886)
Homelife/miracle Realty Ltd
233 Wesmina Avenue
Whitchurch-Stouffville, Ontario
Welcome to 233 Wesmina Ave, a modern detached home in one of Stouffvilles most desirable family communities. Offering over 2,400 sqft. of bright living space with 9 ceilings on the main floor, this home features a functional open layout and 4 spacious bedrooms each with access to a bathroom. The primary retreat boasts double entry doors, a 5-piece ensuite, and a walk-in closet. Enjoy a fully fenced backyard, no sidewalk with parking for 4, plus a double garage with direct access. The large unfinished basement provides endless possibilities. Conveniently located near top schools, parks, shops, and the GO stationperfect for families and commuters alike. (id:50886)
Exp Realty
20 Saunby Street
London North, Ontario
Attention investors and parent of UWO students. Don't miss this opportunity to own a fully licensed 5 bedrooms, 2 full bath, one-floor home. Perfectly located just minutes from the main campus. Thousands of dollars have been spent over the past years making this a completely turn-key investment property. New vinyl windows and exterior doors in 2017, lower level windows professionally capped in 2019. Central Air in 2017, main bath refinished in 2017. This home offers a spacious living area, large wrap-around kitchen with skylights, 3 entrances including lower level walkout. (id:50886)
Sutton Group - Select Realty
4448 Jesse Thomson Road
Whitchurch-Stouffville, Ontario
A Golden Opportunity Knocks! Welcome to this Exquisite Contemporary Custom Estate Home, privately nestled on just under 5 acres with 319 of frontage, surrounded by mature trees and backing onto the Serene York Regional Forest. Offering over 7,000 sq. ft. of luxury living plus an additional 2,000+ sq. ft. finished walk-out basement, this home delivers an unparalleled lifestyle in a tranquil forested setting. The striking exterior boasts a stucco & stone façade, 4-car garage, electronic gate, and a circular driveway. Inside, you'll find soaring ceilings on all levels, hardwood floors, waffle ceilings, floating hardwood stairs with wrought iron pickets, and floor-to-ceiling picture windows that flood the living and dining rooms with natural light. The gourmet chefs kitchen is a showpiece with a custom waterfall centre island, upgraded cabinetry, and premium stainless steel appliances perfect for hosting family gatherings and grand celebrations. All 5 oversized bedrooms feature private renovated ensuites. The primary suite offers a boutique-inspired walk-in closet with centre island, and a spa-like 5-pc ensuite with freestanding tub, glass shower, and dual vanities. The professionally finished walk-out basement is ideal for entertaining, complete with floor-to-ceiling windows, a custom-built wet bar, expansive recreation space, and 2 guest suites. Outdoors, enjoy your private garden oasis on a 677 deep lot, complete with a workshop and garden shed. This is truly a rare, one-of-a-kind estate that seamlessly blends modern elegance with peaceful natural surroundings. Don't miss your chance to own this extraordinary gem! Note: The subject is virtually staged. (id:50886)
Power 7 Realty
64 - 255 Shaftsbury Avenue
Richmond Hill, Ontario
Prestigious Westbrook Gate Executive Townhome! Location, location! Conveniently situated steps from St. Teresa of Lisieux Catholic High School, scenic parks, Elgin West Community Centre, and beautiful nature trails, this elegant executive Acorn townhome offers the perfect blend of luxury and lifestyle. Featuring exquisite finishes and premium upgrades throughout, this home welcomes you with 9-foot smooth ceilings, detailed crown molding, halogen pot lights, and a walkout deck off the kitchen complete with a gas line for BBQs ideal for entertaining. The sleek gourmet kitchen boasts modern cabinetry, stainless steel appliances, and stylish finishes designed for todays discerning homeowner. Upstairs, spacious bedrooms provide comfort and privacy, while the finished basement expands your living space with a large recreation room, private office, and a 3-piece bathroom perfect for working from home, family gatherings, or a guest suite. This rare offering in the highly sought-after Westbrook community delivers an unbeatable lifestyle close to top schools, trails, and all amenities. Move in and enjoy refined living in one of Richmond Hills most desirable neighbourhoods! (id:50886)
Sutton Group-Admiral Realty Inc.
9 Mayflower Gardens
Adjala-Tosorontio, Ontario
Step into luxury in this 3,524 sq ft modern home nestled in the prestigious Colgan Crossing a serene community where contemporary design meets upscale country living. Boasting over $160K in premium upgrades, this newly built residence offers exceptional value and immediate occupancy for those ready to make a move. From the moment you enter, you're welcomed by 10-ft ceilings, an elegant open-concept layout, and high-end finishes throughout. A dedicated home office or flex room with soaring 12-ftceilings adds versatility to the main level. The bright and airy dining room flows seamlessly into a well-appointed butlers pantry with stone countertops and built-in cabinetry perfect for entertaining or family dinners. The chefs kitchen features a large breakfast bar, walk-in pantry, and walk-out to the backyard blending indoor and outdoor living. The spacious living room is ideal for relaxing or hosting guests. A functional mudroom offers direct entry to the 3-car garage, which includes a tandem bay and rare access to the yard through the garage ideal for backyard projects, storage, or added convenience. Upstairs, you'll find 4 generously sized bedrooms, each with a private ensuite. The primary suite boasts a luxurious 5-piece ensuite and a large walk-in closet, while two additional bedrooms also feature walk-in closets. Hardwood flooring runs throughout the second floor, and a dedicated laundry room adds everyday convenience. Tucked into a peaceful neighbourhood surrounded by nature and minutes from schools, golf, and local amenities, this refreshed, move-in-ready home is a rare find. Don't miss your chance to own in one of Colgan's most desirable communities (id:50886)
Royal LePage Signature Realty
589 Beechwood Drive Unit# 29
Waterloo, Ontario
**OPEN HOUSE Sun, Oct 12, 2-4 pm** Welcome to Beechwood Gardens! Nestled in the sought-after Beechwood neighbourhood, this immaculate end-unit condo townhouse offers the perfect blend of comfort, style, and privacy. With serene greenspaces both beside and behind the home, you’ll enjoy the luxury of no direct neighbors at the rear, ensuring a peaceful, secluded atmosphere. Step inside to a bright and inviting open-concept main floor. The spacious living room features a cozy gas fireplace, creating the perfect spot to unwind, and the large windows fill the space with natural light. From here, you can step out to your private deck – ideal for summer barbecues or simply enjoying the view of your lush surroundings. The kitchen is a chef’s dream, with sleek dark cabinetry, a stunning glass and stone backsplash, undermount double sink, ample counter space, and plenty of storage for all your cooking essentials. Upstairs, you'll find three generously sized bedrooms, including a luxurious master suite with his and hers closets, offering plenty of space for your wardrobe and personal items. The versatile basement provides an expansive recreation room – perfect for movie nights, game nights, or entertaining friends and family. Located in one of Waterloo’s top-rated school districts and just minutes from the Boardwalk, Costco and a wide array of amenities, this home truly has it all. With privacy, style and convenience at your doorstep, Beechwood Gardens is a place you’ll be proud to call home. (id:50886)
RE/MAX Twin City Realty Inc.
1401 - 1050 Eastern Avenue
Toronto, Ontario
Welcome to 1050 Eastern Ave a brand new, never-lived-in Jr 1-bedroom, 1-bathroom condo at the edge of The Beach and Leslieville. Designed for modern living, this stylish unit boasts high ceilings, quartz countertops, integrated appliances, and a sleek open-concept layout. Enjoy the best of the east end with Queen Streets shops, cafes, parks, and TTC just steps away. With quick access to the Beach and downtown, this home offers unbeatable convenience in one of Toronto's most vibrant and connected neighbourhoods. (id:50886)
Royal LePage Signature Connect.ca Realty
100 Poplar Crescent
Aurora, Ontario
Welcome To 100 Poplar Cres In A Sought After Aurora Highlands. This Spacious Townhome Is Set In The Heart Of Aurora Backing Onto Open Green Space! The Main Living Level Features A Fantastic Layout With A Formal Dinning Room and 10 Foot Ceiling! The Large Kitchen Features Lots Of Cabinets, Counter Space And A Breakfast Area! Top Level Features 3 Generous Bedrooms All With Closets. Finished Basement Provides Extra Space For Living, Office And Storage. 1 Car Garage Plus 2 Parking On The Driveway For A Total Of 3 Parking Spots! Amenities Include Outdoor Pool, BBQ Area And Visitors Parking. Situated Walking Distance To Great Schools, Library, Parks, Trails. Just Minutes Away From Go Train, Shopping, Highways 400 and 404. Welcome Home! Welcome Home! (id:50886)
Keller Williams Realty Centres
1186 Andrade Lane
Innisfil, Ontario
Welcome to beautiful Detach 3 Bedrooms 3 Washroom house in excellent family neighbourhood. The house boasts beautifully interlocked front entrance, main floor boasts upgraded hardwood floors, with modern kitchen, upgraded cabinets, quartz counter tops, valance light; walk out to beautiful deck for outside entertainment. Harwood stairs leads to upstairs with 3 gorgeous bedrooms; Primary bedroom with renovated ensuite and walk in closet; House in great neighbourhood close to schools, transit and shopping area. Show in A++ condition, no disappointments. (id:50886)
Right At Home Realty
151 Carman Road
Brighton, Ontario
Nestled on 8.3 acres of peaceful countryside just five minutes from Highway 401, this custom built home offers a rare blend of privacy, nature, and convenience. Surrounded by mature trees, it provides a tranquil retreat where you can enjoy the quiet of rural living without sacrificing easy access to town amenities and commuter routes. Built in 2003, this solid all-brick raised bungalow reflects craftsmanship and care in every detail. The main living area welcomes you with cathedral ceilings, expansive windows framing panoramic views, and a striking beech wood accent wall sourced from the property itself. A mix of hickory, white ash, and oak hardwood flooring adds warmth and character throughout. The bright, spacious kitchen offers generous countertop and cupboard space ideal for everyday living or entertaining. The principal bedroom features black cherry hardwood, a walk-in closet, and a private ensuite featuring in-floor heating and walkout access to a cedar deck overlooking the trees. The lower level offers even more living space, including a cozy recreation room with a wood stove, two additional bedrooms (one with an ensuite), a cellar, and a walkout to the back garden and wood shed. A major bonus is the impressive 2,400 sq. ft. outbuilding complete with a heated, insulated workshop and a two-car garage designed for storage, large vehicles, boats, or trailers. With 60 Amp service and solid 12" on-centre joists, it's ideal for hobbyists or trades. House is primarily heated with radiant heating and wood. List of updates include oil tank 2019, roof architectural shingles 2022, principal room cedar deck 2024, air conditioner 2025. Adding further value, this property benefits from the transferable MicroFIT contract with Ontario Hydro generating approximately $10,000 per year for the next four years at $0.802/kWh, an exceptional opportunity for the next owner of this private, well-cared-for retreat. (id:50886)
Royal LePage Proalliance Realty
603 - 325 Densmore Road
Cobourg, Ontario
Welcome to this bright and spacious 2-bedroom bungalow-style condo in a desirable Cobourg community. This beautifully maintained home offers 1,060 sq. ft. of open-concept living, featuring a sun-filled living and dining area with vaulted ceilings and large windows. The functional kitchen includes a breakfast bar, ample cabinetry, and full-size appliances. Enjoy the comfort of two generous bedrooms, a well-appointed 4-pc bath, and convenient in-suite laundry. Step outside to your private patio - perfect for morning coffee or evening relaxation. Includes one parking space just steps from your door. Close to shopping, parks, and amenities. Ideal for retirees or professionals seeking easy, one-level living! (id:50886)
RE/MAX Jazz Inc.
75 Mitchell Crescent
Trent Lakes, Ontario
Welcome to your dream country retreat in Buckhorn! Located in Granite Ridge Estates, this stunning 3-bedroom, 2-bathroom bungalow sits on1.16 acres of wooded land and boasts 2600 square feet of livable space. An oversized double garage is directly accessed from the laundry room. Open concept living, dining and kitchen with herringbone hardwood floors are the perfect setting for family gatherings and entertaining. The kitchen features a raised breakfast bar that seats six comfortably as well as an oversized pantry and stainless-steel appliances. The living room has a walkout onto a large, raised wooden deck. The master bedroom features a 5-piece ensuite: a corner tub, stand alone shower with beautiful natural stone, double granite vanity and his and hers walk-in closets. The large family room on the lower level includes a propane fireplace to keep you warm on cold winter nights while still feeling like you're part of the outdoors. A full walkout leads to a beautifully landscaped, terraced yard and adds a touch of elegance to the property creating a picturesque setting for outdoor gatherings. Both levels have ample windows throughout providing an abundance of natural light. This home offers the perfect blend of luxury and tranquility. Buckhorn is ideally situated 25 minutes from Peterborough. The Town offers a Foodland Grocery Store, LCBO, convenience store, library, community centre, public school and marina. Year-round activities such as skiing, sledding, hiking, canoeing, kayaking, fishing, sandy beaches and more are all at your front door. Don't miss your chance to own this exquisite piece of paradise in Buckhorn. (id:50886)
Bowes & Cocks Limited
962 Golfview Road
Peterborough, Ontario
Welcome to 962 Golfview Road, a well-maintained, one-owner home in a highly desirable, family-friendly neighborhood nestled between a park and a golf course. This spacious multi-level home offers room to grow, both inside and out.The main floor features a bright, oversized eat-in kitchen with large windows overlooking the backyard, a formal dining room, and a generous living room with pristine hardwood flooring. Upstairs, the large primary suite includes a 3-piece ensuite & walk-out to a private balcony. Two additional well-appointed bedrooms and a 4-piece family bathroom complete this level.The ground-level family room offers a cozy (wood) fireplace and a convenient 2-piece guest bath - an ideal space for movie nights or watching the big game. The basement continues to impress with a spacious rec room featuring a second (gas) fireplace and a wet bar, perfect for entertaining. You'll also find a fourth bedroom, dedicated laundry room, and a large unfinished utility/storage space ideal for a workshop, hobby area, or future expansion. Enjoy direct access to the beautiful park adjacent to the backyard - perfect for play or quiet strolls, with no maintenance required. The attached double-car garage keeps your vehicles snow-free in winter, and the mature lot offers privacy and outdoor potential. Don't miss this rare opportunity to own a solid, lovingly cared-for home in a prime location with space for your growing family. (id:50886)
Exit Realty Liftlock
215 Coon's Road
Richmond Hill, Ontario
Nestled In The Coveted Oak Ridges Enclave, This Distinguished Former MODEL HOME Stands Out For Its Authentic Craftsmanship And Timeless Quality. Rarely Offered, And One Of Only A Select Few Properties That Back Directly Onto A RAVINE, It Provides Serene Privacy, Lush Natural Views, And A True Sense Sf Sanctuary Rarely Found In Todays Market. Here, Every Window Frames Greenery, And Every Season Brings Its Own Beauty, Making The Ravine Setting Not Only A Backdrop But Also A Lifestyle. The Home Carries Not Only Architectural Strength But Also A Touch Of FENG SHUI Harmony, Thoughtfully Enhanced By The Current Owners To Cultivate A Balanced And Uplifting Environment. Over The Years, The Residence Has Been A Source Of Joy And Prosperity, A Place Where Comfort And Positive Energy Coexist. With ELEGANCE & PRACTICALITY In Mind, The Redesigned Kitchen Is The Centerpiece Of The Home, Combining Extended-Height Cabinetry, A Waterfall Quartz Island, Glass Backsplash, And Refined Lighting With Premium MIELE & KITCHENAID APPLIANCES. Both The Front And Back Yards Were Professionally Landscaped With Interlock/Limestone, Enhancing Curb Appeal And Creating Inviting Outdoor Spaces. Inside, A New HVAC System, Together With Soft And Purified Water Systems And A Whole-Home Ventilation Upgrade, Ensures Healthy, Efficient, And Comfortable Living Year-Round. OVER 3,000 SQ FT Of Refined Living Space, FOUR GENEROUSLY SIZED BEDROOMS And A FULLY FINISHED BASEMENT. The Lower Level Extends The Homes Versatility With A Bonus Bedroom, Wet bar, Electric Fireplace, And Spacious Recreation Area, Providing Endless Possibilities For Entertaining, Family Time, Or A Private Retreat. Surrounded By MULTI-MILLION-DOLLAR ESTATES In One Of Richmond Hill's Most Desirable Neighborhoods, 215 Coons Rd Is More Than Just A Home -- It Is A Rare Opportunity To Enjoy Timeless Elegance, Feng Shui Balance, Modern Upgrades, And An Unparalleled Ravine Setting, All In One Of The City's Most Prestigious Neighborhood! (id:50886)
RE/MAX Excel Realty Ltd.
81 Stonecliffe Crescent
Aurora, Ontario
Welcome to Stonebridge, one of Auroras most exclusive gated communities. This luxurious 3+1 bedroom, 3.5 bathroom townhome is beautifully maintained, freshly painted home is move-in ready. Linked only at the double garage, with no shared living walls, offering exceptional privacy and quiet.A bright, open-concept layout with a soaring 2-storey living room, filling the home with natural light. The dining area walks out to a private backyard with wide open green views. The custom gourmet kitchen boasts granite countertops, breakfast bar, stainless steel appliances, and generous pantry space.Spacious primary bedroom includes a 5-piece ensuite and private balcony overlooking serene greenery. All bedrooms are well-sized for comfortable living. The fully finished basement offers a large recreation room, 4-piece bath, and an additional bedroom for guests or extended family.Enjoy the security and exclusivity of a gated community, surrounded by ravine, forest, and golf course with miles of walking trails, all just minutes to Hwy 404, Aurora GO Station, and shopping. (id:50886)
RE/MAX Condos Plus Corporation
284 Colborne Street
Centre Wellington, Ontario
Home for Your Family! This very spacious, over 3000 square feet of total living space, home is built by Keating, a local, award-winning builder. Step out your front door to a short walk to downtown Elora and all that is has to offer. Great coffee shops, restaurants, shops and incredible natural beauty, set on the Grand River. Great parks and schools are also within a short walk. Current homeowners have meticulously upgraded and maintained the home over the years and it shows. Enter in to the home to find a large living room and dining room. Also on this level is a large, brand new, eat-in kitchen. New cabinets in 2023, new counter, sink, lighting and appliances all this year. Head up one level and find three large bedrooms and two full bathrooms. The primary suite includes two large closets and handy ensuite bathroom. Venture back downstairs to the first of two lower levels Large rec room with gorgeous fireplace (yet another recent upgrade). This could even be a great large bedroom/retreat for that teen of yours begging for their own space. One more bedroom and very convenient laundry room complete this level. One more level to go...another great hangout spot with lots more space to hang out in this spacious basement. Bring your imagination here. Family movie nights, bar, pool table, quiet office space how about all of the above there is room for it. Last but not least head outside and find a precisely landscaped yard, great patio and deck space for those morning coffees or evening cocktails. This home has exactly what your family wants and needs come check it out. (id:50886)
Keller Williams Home Group Realty
86 Claren Crescent
Huntsville, Ontario
Luxury comes in many forms, but the most thoughtful designs don't compete w/ nature - they showcase it. At this lakefront masterpiece, the view isn't an accessory - it's the headline! Set on 4.39 Ac w/ 298 of pristine Lake Vernon shoreline, this newly completed 6,200+ sq ft lakefront retreat (including a 900 sq ft guest suite) is a masterclass in bold & refined Muskoka living. Located in Ashworth Bay-an exclusive, high-end community w/ an uncrowded shoreline & no neighbours in sight-just 15 min to Huntsville by car or boat. At this end of the lake, serenity & adventure coexist. Step inside & be WOWED! Panoramic lake views. Expansive 16 ceilings in the great room. Natural light floods the space & walls of glass erase the line between inside & out! A Valcourt Frontenac fireplace adds warmth, turning gatherings into experiences. Every inch of this home was designed to elevate how you live, relax & entertain. Seamless indoor-outdoor flow invites lake life at its best. A frameless glass deck soaks in breathtaking views, & the Muskoka room w/ a wood-burning stove extends your enjoyment beyond summer. At the shoreline, the floating dock offers deep water off the edge & a sandy entry at shore. The fully finished walkout lower level features 3 bedrooms plus space for a rec room, gym, or media lounge. Step outside the primary suite to a stone patio pre-wired for a hot tub. A self-contained guest suite offers 2 bedrooms, a full kitchen, private laundry & its own stone patio. The oversized, insulated & heated garage features 12' doors, large windows, an EV-ready panel & smart home wiring. Designed for every season w/ in-floor radiant heating, a Mitsubishi ZUBA heat pump, & a whole-home automatic generator & more. Bell Fibre internet keeps you connected. Some properties add to your portfolio. A rare few expand your way of living. This one does both. Design that preserves your time, protects your privacy, & recentres your perspective. This one will become your favourite chapter! (id:50886)
Peryle Keye Real Estate Brokerage
(Main Floor) - 972 Krista Court
Newmarket, Ontario
*MAIN FLOOR*, FULLY FURNISHED, Hardwood Floor, Fully Fenced Backyard and *PET FRIENDLY*. Easy Access to Schools, Go Transit, Southlake Hospital, Restaurants, Costco, Upper Canada Mall, Close to HWY 404! Tenant shall pay Utilities. Tenants acknowledge that our measurements are by estimate, Landlord/Listing agent does not accept any responsibility for the measurements. Tenant To Verify All Measurements. Tenant is responsible for cutting Grass & snow removal for marked driveway parking space. (id:50886)
Homelife Classic Realty Inc.
Bsmt - 171 Dolores Crescent
Vaughan, Ontario
This beautifully maintained, modern, and functional basement apartment offers a delightful living space, with utilities included in the rental price.. The unit features a private, separate entrance, a generously sized bedroom, a spacious open-concept living area and kitchen, and a well-appointed washroom with a stand-up shower. It also includes in-suite laundry and additional storage space, along with a designated parking spot in the driveway. This lovely basement apartment is situated on a tranquil, tree-lined street. The apartment boasts a bedroom complete with a closet that includes custom-built shelving. The location offers close proximity to excellent schools, convenient transportation options, various shopping centers, and easy access to highways 427 and 407.The apartment is located near Martin Grove Road and Highway 27.Do not miss this wonderful opportunity to reside in the Elder Mills community. (id:50886)
Royal LePage Your Community Realty
215 Stewart Street
Peterborough, Ontario
BEAUTIFUL LARGE CENTURY RED BRICK, 2-STOREY HOME FEATURING WIDE HARDWOOD PLANK FLOORS, HIGH CEILINGS, SOLID WOOD TRIM AND BASEBOARDS. THIS BRIGHT HOME HAS BEEN WELL MAINTAINED: FRESHLY PAINTED IN CURRENT TREND TONES, NEW VINYL WINDOWS, NEW ENTRANCE DOORS, REMODELLED EAT-IN KITCHEN, UPDATED BATHROOMS (2), NEW FLOORING IN 2 BEDROOMS. MAIN FLOOR BEDROOM EASILY REVERTED BACK TO DINING ROOM. FENCED AND LANDSCAPED YARD. PRIVATE PAVED DRIVEWAY. WALKING DISTANCE TO DOWNTOWN, PUBLIC TRANSIT NEARBY, AND A PARK ACROSS THE ROAD. THIS PROPERTY IS ATTRACTIVE AS A PRIVATE HOME OR, FOR AN INVESTOR TO ADD TO THEIR PORTFOLIO. (id:50886)
RE/MAX Hallmark Eastern Realty
450 Thomasburg Road
Centre Hastings, Ontario
Charming Century Farmhouse on 35+ Acres in Centre Hastings. Welcome to 450 Thomasburg Road, a spacious and versatile country property offering over 35 acres of fields, meadows, and woodlands. This inviting home is perfect for multigenerational living or those seeking a private retreat with room to grow. The residence features 4 bedrooms and 2 bathrooms, thoughtfully arranged with two bedrooms and a full bath on each level. The main floor offers a functional layout with a cozy country kitchen, open living spaces, and direct access to the outdoors. Upstairs, you'll find a self-contained in-law suite, ideal for extended family, guests, or rental potential. Set against a backdrop of rolling pasture and mature trees, the home boasts rustic charm with board-and-batten siding, a stone foundation, and comfortable upgrades, including forced-air heating. A plug-in is available for a camper trailer. Additional property highlights include a detached garage, multiple outbuildings, and a relaxing hot tub, making this an excellent opportunity for those looking to enjoy country living with modern comforts. Looking for a turn-key farm operation? In addition to this residential listing, there is also a commercial farm listing available that includes barns, paddocks, and farm equipment perfect for buyers interested in continuing or expanding the property's agricultural use. MLS-X1297165 (id:50886)
Coldwell Banker Electric Realty
9 Union Street N
Brockton, Ontario
Welcome to this raised bungalow in the quiet community of Riversdale, situated on a generous 66 x 132 lot. With an attached garage, concrete driveway, and a large fully fenced yard, this property offers great space both inside and out. The main level features an open-concept kitchen, living, and dining area, perfect for family living or entertaining. The kitchen is equipped with appliances, an island with overhang for barstool seating, and a dining area with a walkout to a spacious deck overlooking the backyard. Three comfortable bedrooms and a full bathroom complete this level. The finished basement provides additional living space with a cozy rec room warmed by a wood stove, plenty of storage, garage access, and laundry facilities. A 10 x 31 shed with hydro out back offers an excellent workshop or space for toys. Notable updates include the concrete driveway and retaining wall, vinyl flooring in the lower level and bedrooms, a steel roof (approx 2015), and updated windows for peace of mind. The home is equipped with a full water treatment system and is conveniently located just 20 minutes from Bruce Power. Combining functionality and charm on a great lot, this home is ideal for families, first-time buyers, or those looking for extra outdoor space. (id:50886)
Keller Williams Realty Centres
25 Wellington Street S Unit# 307
Kitchener, Ontario
Brand new unit from VanMar Developments. Stylish 1 bed suite with 10’ ceilings at DUO Tower C, Station Park. 500 sf interior + large 71 sq ft private terrace. Open living/dining, modern kitchen w/ quartz counters & stainless steel appliances. Primary bedroom with walk-in closet & ensuite access. In-suite laundry. Enjoy Station Parks premium amenities: Peloton studio, bowling, aqua spa & hot tub, fitness, SkyDeck outdoor gym & yoga deck, sauna & much more. Steps to transit, Google & Innovation District (id:50886)
Condo Culture
206 - 33 Cox Boulevard
Markham, Ontario
Spacious & Bright 1+1 Unit At Tridel Luxurious Condo. Overlooking Garden. Walk To Unionville High School,Park, Markham Civic Centre. Steps To V I V A & Public Transit. Mins To Hwys & G O Station. Close To First Markham Place, Markville Mall, Main St & Too Good Pond. (id:50886)
RE/MAX Crossroads Realty Inc.
48 - 1 Place D'armes
Kingston, Ontario
Beautifully updated multi-level townhome in Kingston's sought-after Frontenac Village, nestled in the heart of historic downtown. This exceptional and modernized residence is one of the largest in the community, offering over 2,000 sq. ft. of luxurious living space spanning across seven levels. Meticulously maintained and thoughtfully designed, this three-bedroom, three-bathroom residence features numerous high-quality updates, including a stunning open-concept custom kitchen with premium cabinetry and leathered granite counters, a serene primary suite with a loft-style renovated bath and private sitting or fitness area, and a rare three parking spaces. Offering two exceptional outdoor living areas - a front interlocking patio off the sun-filled kitchen and a private rear terrace from the lower-level walkout - this home is perfect for entertaining guests or simply enjoying the best of both morning and afternoon light. Built in 1985, Frontenac Village offers residents a rare and unique downtown lifestyle with its modern construction and impressive amenities, including outdoor pool and patio, exercise room and sauna, library, meeting room, and secure underground parking, all within a beautifully landscaped setting. Enjoy an unparalleled location where the Rideau River and Lake Ontario meet the St. Lawrence, just steps from Kingston's finest dining, shops, live entertainment, Kingston Marina and Confederation Basin, and Queen's University. (id:50886)
Royal LePage Proalliance Realty
Parcel A - 1780 Burnbrae Road
Trent Hills, Ontario
This property is zoned Extractive Industrial (M2) and boasting with opportunity. This zoning permits for Open Storage, Sand and Gravel Pit, Portable Aggregate Processing Plant, Public Use, and Stock Pilling Operation. Parcel A offers 14.37 Acres and plenty of opportunity to develop this property for its future use. There is an existing wash/screening plant on this site. Other features include an office, heated shop, dug well, and a holding tank. (id:50886)
Ekort Realty Ltd.
Parcel B - 1780 Burnbrae Road
Trent Hills, Ontario
This Ready Mix Site is zoned Extractive Industrial (M2) and is boasting with opportunity, and is additionally suitable for Open Storage, Sand and Gravel Pit, Portable Processing Plant, Public Use, Quarry, Wayside Pit, or Sand Gravel and Rock Stock Pilling Operation. You could even consider mechanic shop storage or rental vehicle storage! Parcel B is 11.26 Acres, and features a large heated maintenance shop and an unheated indoor storage space. The site has a septic system, as well as a drilled well and surface water ponds for water supply. This property has ample opportunity while still being relatively close to town. (id:50886)
Ekort Realty Ltd.
276 Sims Estate Drive Unit# 11
Kitchener, Ontario
**OPEN HOUSE Sat, Oct 11, 2-4 pm** Bright and spacious and beautifully finished executive end-unit townhome in The Villas of Grand Chicopee offers refined living with space for the whole family. With stunning stonework, shake and shingle siding, and professional landscaping, the exterior makes a lasting first impression. Step inside to a soaring two-storey foyer filled with natural light, featuring large windows and an elegant oak banister that sets the tone for the rest of the home. The main floor boasts a sunlit, open-concept layout with a welcoming living room complete with oversized windows, hardwood flooring, and a cozy gas fireplace. The adjoining kitchen is both stylish and functional, offering granite countertops, a neutral tiled backsplash, ample cabinetry, a breakfast bar for casual dining, and sliding doors that open to a spacious, private patio—perfect for entertaining or relaxing outdoors. Upscale architectural details, including crown moulding, add character and sophistication throughout. The main-floor primary suite features large windows, a walk-in closet, and a well-appointed 4-piece ensuite with a glass-enclosed shower and a luxurious soaker tub. Additional main floor highlights include a 2-piece powder room and convenient laundry area. Upstairs, two generously sized bedrooms, a full 4-piece bath, and a charming open balcony overlook the foyer, creating a bright and airy upper level. The unspoiled basement, with oversized windows, offers fantastic potential for future living space. A roomy 1 car garage adds convenience and storage. Nestled in a tranquil, natural setting just steps from the scenic Walter Bean Grand River Trail, this home also offers quick access to major routes, making it easy to reach all amenities. A perfect blend of comfort, style, and location—this is executive townhome living at its best. Explore the paths of nature Chicopee has to offer while being minutes from shopping, restaurants and highway access. (id:50886)
RE/MAX Twin City Realty Inc.
2865 Herrgott Road
St. Clements, Ontario
Welcome to 2865 Herrgott Road, a rare opportunity to own a timeless luxury estate on nearly 5 acres of manicured countryside, just minutes from city conveniences. This exceptional property blends elegance, privacy, and modern comfort with endless possibilities for lifestyle and leisure. A grand concrete driveway with post lighting leads to a circular turnaround with flagpole and abundant parking. Dual garages, including a heated lower-level garage with thermostat and interior staircase, offer convenience for car enthusiasts and families alike. Inside, sophistication meets comfort. The main floor primary suite features a walk-in closet and spa-inspired ensuite, while upstairs, two additional bedrooms each boast walk-ins and private ensuites. A chef’s kitchen with gas stove, oversized built-in refrigerator, and premium appliances anchors the home, complemented by a formal dining room and inviting living area with gas fireplace and hardwood staircase that unites all three levels of the home. The finished walkout basement is designed for both relaxation and entertainment, with in-floor heating, a three-sided fireplace, two bedrooms, a custom wet bar, and a distinguished home office complete with built-in bookcases and rolling library ladder. Outdoors, the possibilities are endless. Imagine summer evenings on the expansive composite deck with its sleek glass railing, or hosting family and friends around the firepit. The grounds are perfectly suited for recreation, whether it’s a volleyball game on the lush lawn, cultivating gardens, adding a pool, or even creating your own resort-style retreat. With nearly 5 acres of land, this property invites you to dream big and design the backyard you’ve always envisioned. This estate is more than just a home, it’s a lifestyle. Offering luxury, privacy, and space without sacrificing proximity to urban amenities, this is the perfect blend of country charm and modern convenience. This one-of-a-kind estate is ready to welcome you home! (id:50886)
Corcoran Horizon Realty
166 Musquash Road
Gravenhurst, Ontario
Discover the charm of this unique multi-level end-unit townhouse, designed to maximize natural light and comfort throughout. Offering nearly 1,700 square feet of living space, this home features three bedrooms, including a generous primary, and three bathrooms to accommodate family and guests with ease. The bright living room is highlighted by a soaring ceiling, a cozy gas fireplace, and a walkout to an elevated deck, perfect for morning coffee or evening relaxation. The lower-level family room provides additional space for entertaining or quiet retreat, with a walkout to the fenced backyard. An attached extra-deep garage offers flexibility for storage or even a home gym, while a newly installed natural gas forced-air furnace adds peace of mind. With its thoughtful design and versatile layout, this property combines functionality and style in equal measure. Ideally located close to town, Muskoka Wharf, and nearby parks, you will enjoy easy access to shops, dining, and waterfront recreation while still appreciating the privacy of this end-unit setting. (id:50886)
RE/MAX Professionals North
77 - 7181 Yonge Street
Markham, Ontario
Prime Corner Retail Space With Exceptional Exposure On The main Level At World On Yonge Multi-Use Complex. The Unit Space Boats A Beautiful Interior Design With Closed Ceiling Featuring Panels & Pot-Lights. THREE SEPARATE ENTRANCE DOORS Are Located At Both Corner Sides, Providing Easy Access & Dividable Spaces To Make An OUTSTANDING & GOLDEN OPPORTUNITY For Varity Of Retails/Offices/ Businesses And Entreprenurs. Located Close To High-Traffic Intersection Yonge & Steeles, Four Residential Towers, Boutique Hotel, Supermarket, Food Court, Restaurants, Banks, Medical Clinics & Dentistries, Nail & SPA. Ample Ground & Underground Parking, Easy Access For Tenants & Visitors. Step Away From Public Transit & Future Subway Extension Station. (id:50886)
Royal LePage Your Community Realty
404 Montrose Street N
Cambridge, Ontario
Custom built 2019 bungalow! Located in Preston North, walking distance to St Michael Catholic School, this home offers tons of structural and cosmetic updates. With over 2500 sq feet of total living space and 9’ ceilings heights on each level, the home offers capacity and useability; also featured on the main level are vaulted and coffered ceiling accents. The kitchen is a modern design and offers capacity with style, featuring a four person island with waterfall countertops and stainless steel appliances. It sits adjacent to the family room, in the open space along the back of the home. The focal point is a stunning contemporary feature wall with electric fireplace insert. Smart home features are integrated throughout, including over 160 LED pot lights with diming capacity, multi zone surround sound system, and programable thermostat. The balance of the main level consists of the primary suite with walkin closet and 4 pc luxury ensuite complete with body jets and rainfall glass shower, 4 pc main bathroom, second bedroom, and laundry mud room with direct access to the garage. A hardwood staircase leads to the fully finished basement offering an oversized recreation room with wet bar rough in, 4 pc bathroom, two bedrooms, one with 3 pc ensuite. The home is carpet free with porcelain and engineered flooring throughout. For maximum comfort, an in-floor heating system organized in multiple zones spans the entire home, making sure you eliminate cold basement floors. The home is also thermally superior and safe, not only is it completely cladded in stucco, providing for a higher than required R value, it also features high quality European tilt and turn windows and doors with robust locking mechanisms and electronic exterior shutters, giving you the ability to completely shut out light during daytime if desired. The house sits on a larger corner lot with a fully fenced yard, backyard deck, and double concrete driveway. A home you need to see in person to fully appreciate! (id:50886)
RE/MAX Twin City Realty Inc.
407 - 1 Clark Avenue W
Vaughan, Ontario
Professionally Designed Masterpiece That Is Sure to Check All the Boxes! A Spectacular Top to Bottom Renovated Spacious Condo with Meticulous Attention to Every Detail. Spanning over 1,500 sq.ft, Suite #407 is a sun filled and well-kept condo featuring 2 Large Bedrooms plus solarium, 2 Washrooms and an Open Balcony With Stunning Views In Prime Yonge/Clark Location. The open concept layout is ideal for entertaining family & friends. Fully renovated modern dream kitchen with an eat in breakfast area with beautiful Eastern views and Stainless Steel Appliances. The Skyrise complex features country club style amenities including 24 Hour Concierge, Indoor Pool, Spa, Gym, Tennis Court, large storage locker Situated in a sought-after neighborhood with easy access to shopping, dining, transit, parks, schools and more. Do not miss the opportunity to call this stunning unit your new home! (id:50886)
Yyz Realty Limited
27 Belvedere Road
Quinte West, Ontario
Location! Location! Whether you are getting posted to CFB Trenton or you're looking for a family home that's within walking distance to schools and located in a desirable neighbourhood close to all amenities and schools, this 4 bedroom, 2.5 bath, 2 car garage home with just over 2,231 Total Square Feet of living space, will fit the bill! The eat-in kitchen has ample cabinet space and a peninsula for quick morning breakfasts and perfect for social gatherings. The bedrooms are generously sized and the primary bedroom has ensuite access to the main floor bathroom. Enjoy the sunlight from the Southern exposure both inside the home and outside on the vinyl covered deck. For the handy person, the fully insulated garage has plenty of storage, as well as space for a workshop. The shingles (2016) and the hot water tank (owned, 2018) were installed by the previous owner. (id:50886)
Exit Realty Group

