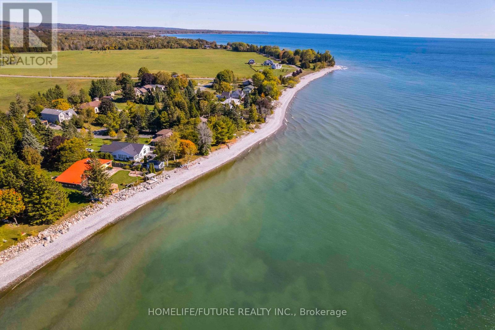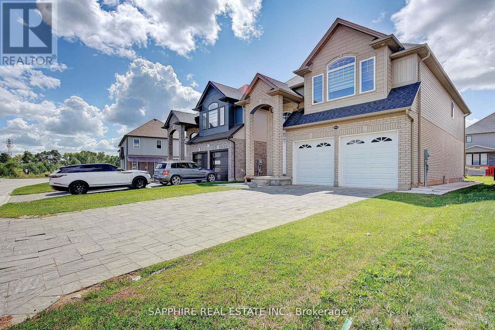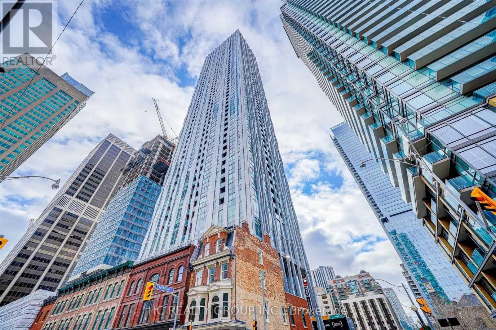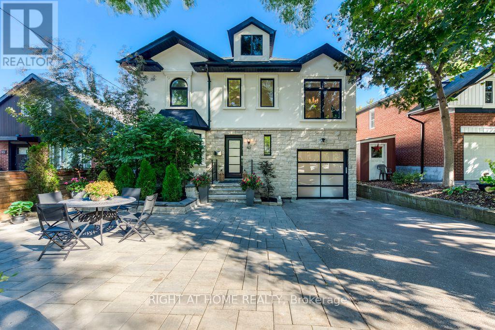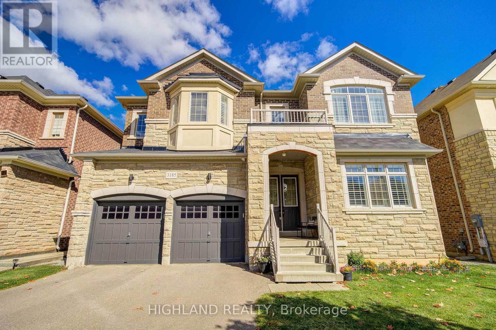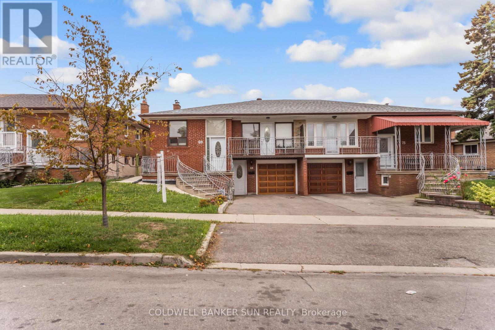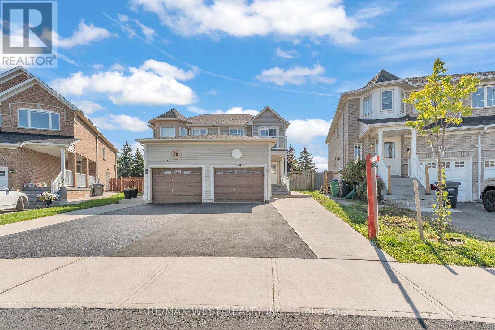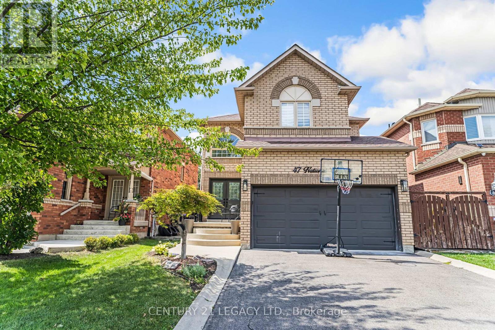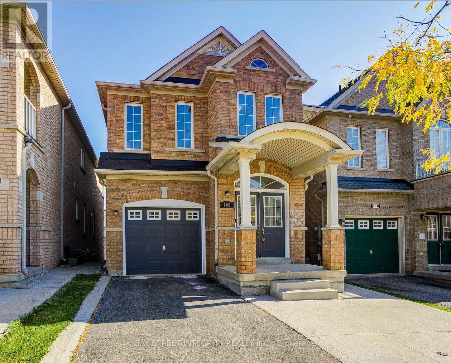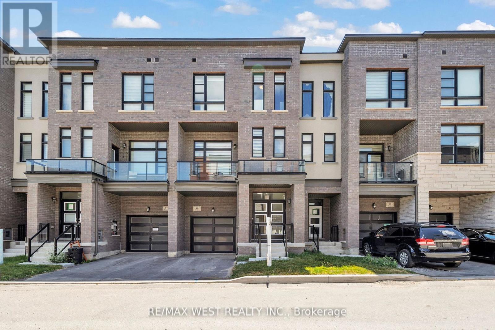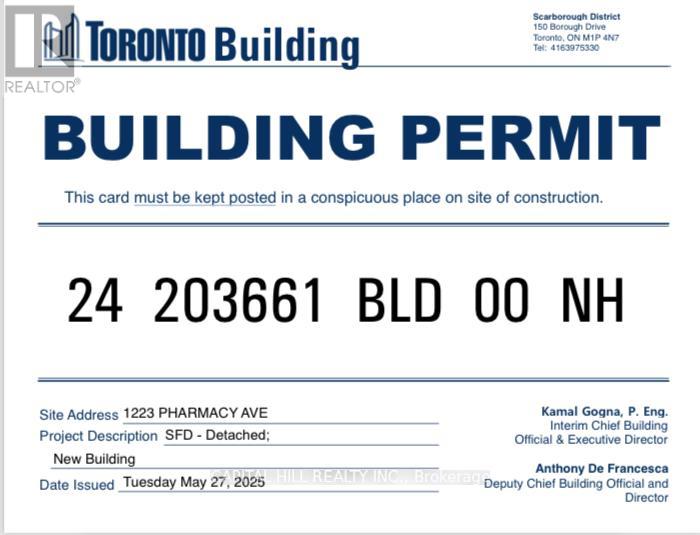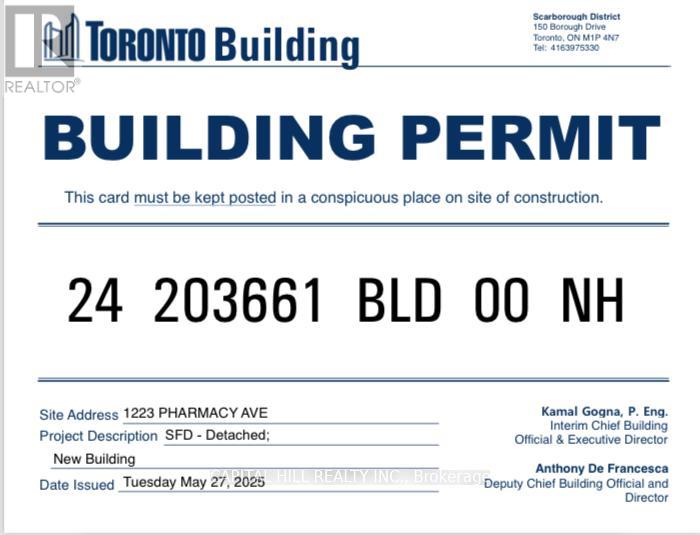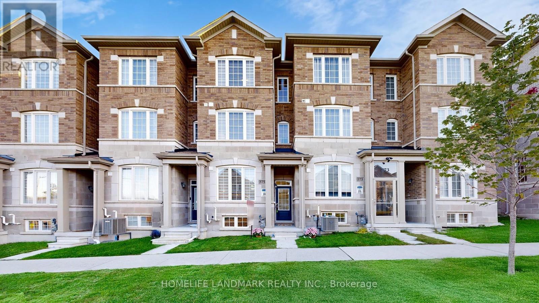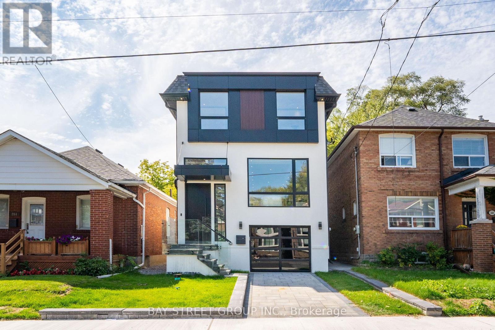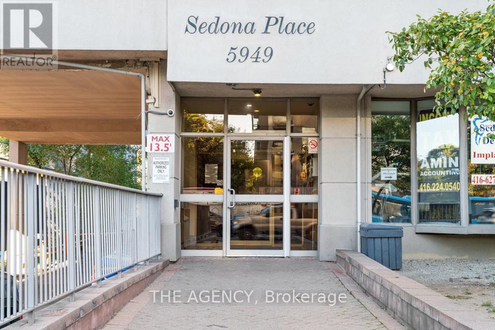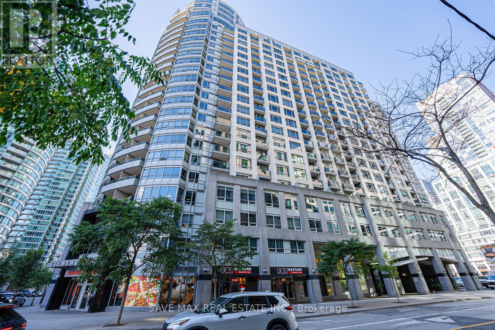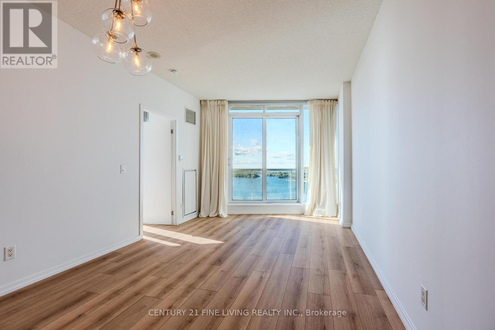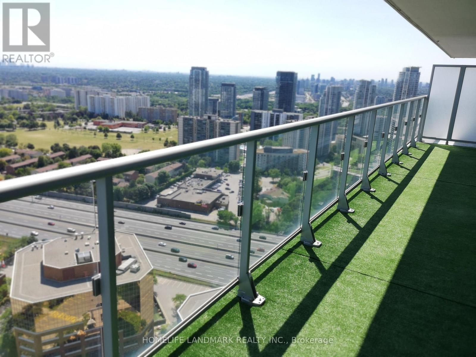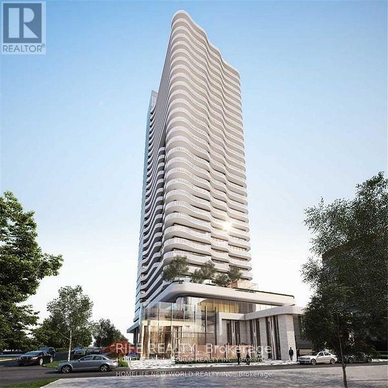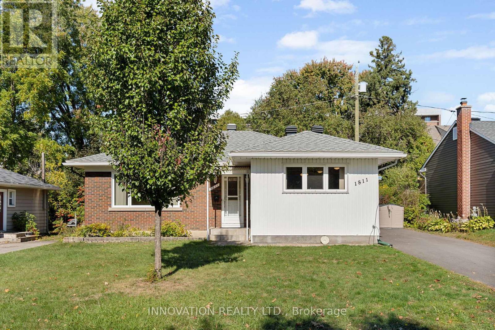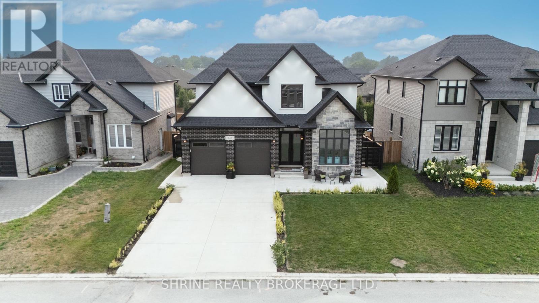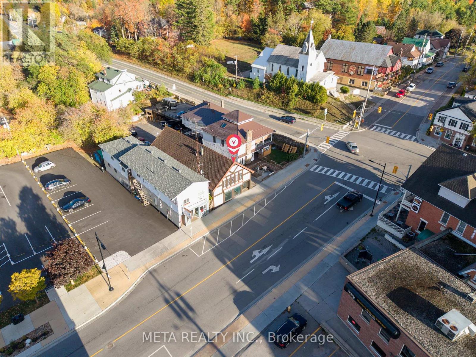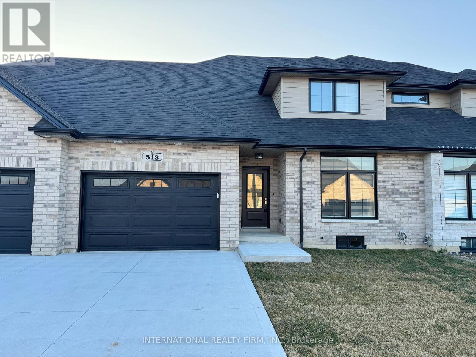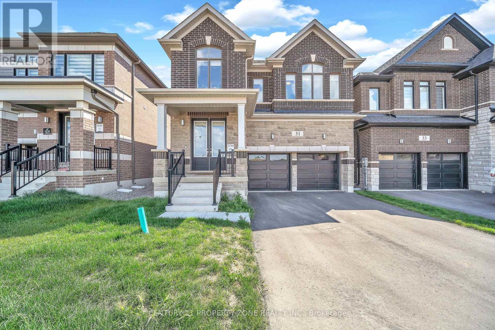120 North Shore Road
Alnwick/haldimand, Ontario
Welcome To 120 North Shore Road A Stunning And Spacious Family Home Nestled In A Quiet, Sought-After Lakeside Community. This Beautifully Maintained 5-Bedroom, 3-Bathroom Home Offer The Perfect Blend Of Comfort, Charm, And Functionality, Ideal For Family Living And Entertaining.Step Inside To A Sunken Living Room Featuring A Cozy Fireplace And Large French Doors That Walk Out To A Spacious Deck Overlooking The Backyard Oasis. The Bright Eat-In Kitchen Is Perfect For Family Gathering, While A Separate Formal Dining Room Provides The Perfect Space For Hosting.Enjoy Natural Light All Day Long, With Large Windows Facing Both The North And South Sides Of The Home. Upstairs, The Grand Spiral Staircase Leads To Five Generous Bedrooms, Including A Serene Primary Suite With A Private Ensuite Bath. Each Bedroom Is Filled With Natural Light And Offers Ample Space For Family Or Guests.The Second-Floor Hallway Includes Three Oversized Closets, Offering Excellent Storage Space Throughout.Enjoy Summers By The Large In-Ground Pool, Surrounded By Mature Trees And Plenty Of Space To Entertain Friends And Family. Enjoy Summers By The Large In-Ground Pool, Surrounded By Mature Trees And Plenty Of Space To Entertain Friends And Family.Located Just Steps From The Shores Of Lake Ontario, Enjoy Lake Breezes, Scenic Walks, And A Peaceful Lifestyle While Being Only A Short Drive To Amenities, Schools, And MoreYour Dream Lakeside Lifestyle Is Calling Dont Let It Slip Away!! (id:50886)
Homelife/future Realty Inc.
1763 Owen Lane
London North, Ontario
Best location in north west subdivision, Hyde Park. No carper all hardwood floor .The main floor offers a modern kitchen with large island, open concept living & dining area with gas fireplace and also a main floor laundry room. The upper floor offers 4 bed room including a spacious master/primary bedroom with walk-in closet and private, luxury ensuite bath as well as a bonus loft-style upper family room which overlooks the lower foyer. Hard surface floors throughout main and upper levels. The basement has been finished and offers an over-sized rec room and lower bedroom complete with an additional modern, full sized ensuite bath. Double wide paver stone driveway will hold 4 vehicles plus 2 more in the double car garage. (id:50886)
Sapphire Real Estate Inc.
4001 - 1 Yorkville Avenue
Toronto, Ontario
Do Not Miss Your Chance To Move Into this 4 Years New Signature Condo Residence Located In The Heart Of Prestigious Yorkville. Close To All Amenities! High-demand Community W/Amazing Neighbors. This Building Exudes Luxury. High-End Features & Finishes. Great Functional Layout, No Wasted Space. 9Ft Smooth Ceilings, Massive Windows, Laminate Flooring Throughout The Entire Unit. Open Concept Gourmet Kitchen W/Integrated Sophisticated Appliances, Practical Island, Quartz Countertop & Tiles Backsplash. Den Has Sliding Door, Closet & Its Own Semi-Ensuite, 100% Can Be Use As A Perfect 2nd Bedroom! All Bedrooms Come With Ceiling Lights! 5 Star Unbeatable Comprehensive Building Amenities. Coveted Location, Extremely Close To The Intersection Of Yonge & Bloor, Right Above 2 Subway Lines! Easy Access To U Of T! Steps To World Class Shopping & Restaurants! Everything Available Within Walking Distance! It Will Make Your Life Enjoyable & Convenient! A Must See! You Will Fall In Love With This Home! (id:50886)
Hc Realty Group Inc.
43 South Kingsway
Toronto, Ontario
WIDEN your expectations with this Swansea stunner! This stately home strikes the perfect balance of Old World Charm and Contemporary Comfort. Set on a rare 40-foot-wide lot, this home offers nearly 2500 sq ft of Premium and recently Renovated above ground living space. Parking for up to 5 cars! Versatile Finished Built-In Garage w/ EV charger. The Grand entrance sets the tone with an impressive 17-foot ceiling and dazzling chandelier, introducing a home rich with architectural character. Featuring an Open Concept Layout, Wainscoting, Custom Cabinetry, and California shutters, all bathed in natural light. With Five Bedrooms & Five Bathrooms, plus a bonus space in the converted attached garage, there is plenty of room to spread out for a growing family. A truly Spectacular Master w/ Vaulted Ceilings, Walk-In Closet w/ Window and Ensuite w/ Skylight along with beautiful architectural details through out. The large back bedroom features Cathedral-like ceilings and a Walkout to a Large Balcony overlooking the back garden. A truly versatile layout with the ground floor bedroom having its own ensuite and second private entrance from outside. Wonderful as a private office, bedroom for older kids/guests or potential for additional Rental/Airbnb income. Below, you will find a well-laid out In-law suite complete with its own Separate entrance, Kitchen, Laundry, Two additional bedrooms, Living Area w/ a Cozy Fireplace and Wine Cellar. The backyard is a private, fully fenced-in retreat! Complete with an oversized custom deck and an incredible 17-foot swim spa. Create magical memories hosting gatherings day or night in this tranquil setting. Location cannot be beat ! Coveted Schools, Humber trails, Lake Ontario, High Park, Gardiner, TTC, Jane Subway, Bloor West Village, planned Go Station all at your door step! Upgrades too many to list. You will feel the Pride of Ownership throughout. Please refer to Attached Feature Sheet. (id:50886)
Right At Home Realty
3185 Meadow Marsh Crescent
Oakville, Ontario
7-year-new luxurious detached home backing onto a serene ravine on a premium 50x97 ft lot with nearly 4,000 sq.ft (MPAC: 3,945 sq.ft). * Featuring 10-ft ceilings on the main floor, 9-ft ceilings on the 2nd floor and basement, 5 spacious bedrooms plus an office, 4 baths including 3 full on the 2nd floor, a 2.5-car garage, and a separate entrance lookout basement. * $$$ spent on upgrades: hardwood flooring throughout the main floor, California shutters with elegant Roman drapes, $100k upgraded on the chefs kitchen with oversized island, premium quartz countertops, JennAir built-in appliances, custom dining cabinetry with a beverage fridge, crown plaster ceilings (not MDF), and an upgraded designer fireplace * The luxurious primary suite includes a walk-in closet and spa-like ensuite with a frameless shower, free-standing tub, and custom vanity. * Functional design with dual basement access, side entrance, permit-approved enlarged basement windows, and proposed basement layout plan included. * 2.5 built-in garages with wood shelving and ceiling storage cabinets. * AAA Oakville location close to top-rated schools, parks, shopping plazas, and major highways. Enjoy the privacy and tranquility of ravine living in one of Oakvilles most desirable neighborhoods. (id:50886)
Highland Realty
69 Songwood Drive
Toronto, Ontario
Attention first time buyers & investors! AAA+ location Experience the best of North York living, welcome to this beautiful 3+2 bed semi-detached home in the high demand area of humbermede. The separate entrance leads to a fully equipped 2-bedroom basement unit an excellent opportunity for rental income or multi-generational living, concrete side walk way to the backyard, new paint, meticulously maintained home boasts a prime location with easy access to the Finch West LRT (1 min walk), Humber College, York University, and major highways. Enjoy the outdoors with nearby restaurants, shopping centers, and the scenic Humber River recreation trail. Don't miss out on this fantastic opportunity to make this your forever home. Schedule your private viewing at 69 SONGWOOD DR today! (id:50886)
Coldwell Banker Sun Realty
32 Weather Vane Lane
Brampton, Ontario
Move-In Ready & Affordable Family Home on a Pie-Shaped Lot! with Approved Basement Permit Welcome to this spacious, bright, and well-maintained semi-detached home perfect for growing families! Featuring a very functional layout, this 3+1 bedroom, 3-bathroom gem offers the ideal blend of comfort and convenience. Step inside to find hardwood and ceramic flooring throughout, an open-concept main floor with a seamless flow from the living area to the eat-in kitchen, complete with a walk-out to a beautifully landscaped, fully fenced yard. Enjoy kitchen, complete with a walk-out to a beautifully landscaped, fully fenced yard. Enjoy evenings. The finished basement provides an additional bedroom or flexible living space to suit your needs. Located in a family-friendly neighborhood, you're just minutes from shopping, top-rated schools, and major highways making this home as practical as it is charming. Don't miss this opportunity to own a clean, bright, and move-in ready home in a desirable location! (id:50886)
RE/MAX West Realty Inc.
47 National Crescent
Brampton, Ontario
Show Stopper !! 4+1 Bedroom 4 Bathroom Fully Detached Home Situated On A Quiet St In Well Desired Area Of Brampton. Offering Living And Dining, Large Sep Family Rm, Upgraded Kitchen With Extended Kitchen Cabinets And Eat-In area, Oak Staircase , Master With Ensuite &W/I Closet, All Large Bedrooms, Finished Basement Offers One Bedroom, Bathroom, Wet Bar And And Rec Rm. Well kept backyard with large deck to entertain family and friends. Carpet free main and second level. Very Quite street close to highway, plaza, schools, conservation area etc! Overall a must see (id:50886)
Century 21 Legacy Ltd.
108 Catalpa Crescent
Vaughan, Ontario
Stunning, Spacious & Bright 4+1 Bedroom, 4 Bathroom Detached Home In Highly Sought-After Patterson Community, With Stylish Modern Upgrades. A Rare Freehold Gem Offering Over 3,100 Sq Ft Of Finished Living Space (2,139 Sq Ft Above Grade) Including A Fully Finished Walk-Out Basement Apartment. Step Inside Through The Double Door Entry Into A Spacious Foyer. The Main Floor Features Hardwood Floors, Oak Staircase, 9 Ft Ceiling, New LED Pot Lights, And Fresh Paint Throughout, Creating A Bright And Inviting Atmosphere. The Custom Kitchen Boasts Brand New Quartz Countertops With Brand New Kitchen Cabinet Doors. Appliances, And A Cozy Breakfast Area Overlooking The Family Room With Direct Access To The Wooden Deck. Plus A Large Laundry Room With Expandable Wall Drying Rack. Upstairs Features 4 Generous Bedrooms, Including A Luxurious Primary Suite With A New Quartz Vanity Top 5-Piece Spa-Inspired Ensuite And Walk-In Closet. All Bathroom Vanities On The Second Floor Feature New Quartz Tops And Stylish Brand New Bathroom Vanity Doors. The Fully Finished Walk-Out Basement Expands Living Space With A Bright 1+1 Bedroom Suite, Full Kitchen, Open-Concept Living Area, 3-Piece Bathroom, And Private Entrance. Perfect As An In-Law, Nanny, Or Rental Suite. Additional Highlights Include Repainted Wood Deck, Widened Interlock Driveway For 3 Cars, And Garage With Newly Painted Epoxy Floor And Wall-Mounted Slatwall Storage System. Direct Garage Access To The House, Brand New (2025) Fridge and Range Hood on the Main Floor. Roof (2021), And Owned Water Tank (2024) Offer Comfort And Peace Of Mind. Enjoy A Fully Fenced Yard, Wooden Balcony Off The Second Floor, And A Prime Location Just Steps To Maple GO Station, Top Rated Schools, Golf Clubs, Parks, Shopping, Restaurants, And Transit. Close To Major Highways & Wonderland. This Move-In Ready Home Offers Premium Upgrades, Income Potential, And An Exceptional Location. Ideal For First-Time Buyers Or Savvy Investors. (id:50886)
Bay Street Integrity Realty Inc.
15 Quilico Road N
Vaughan, Ontario
A modern, three-story townhouse in Vaughan, built in 2024, offers approximately 1,900 sqft of bright, open living space featuring 4 bedrooms plus 1 bedroom in the finished basement, and 2.5 bathrooms. A welcoming front patio, and two balconies, one off the family area and another in the primary suite. The main and third floors boast 10ft ceilings, with an even taller 11ft ceiling on the second floor, creating an expansive, airy atmosphere. The open-concept layout includes a powder room on the main floor and a versatile bedroom, perfect for guests or a home office. Situated in Elder Mills/Kleinburg, the home offers seamless access to highways (407, 427), excellent schools, parks, transit, and major shopping hubs, combining stylish modern finishes with family-friendly suburban convenience. (id:50886)
RE/MAX West Realty Inc.
1223a Pharmacy Avenue
Toronto, Ontario
*** Builder Dream Ready to Build**Buy today and build tomorrow opportunity**Toronto's sought-after Wexford neighbourhood **No wait for city Approvals***1223A Pharmacy Ave - a severed parcel with dimensions of 27.5 ft x 150.0 ft must be sold together as Bundle Deal with 1223B Pharmacy Ave( can also be sold separately at an additional cost). Huge Private Backyard Backing Onto Gooderham Park.Walk To Wexford Collegiate School & Community Pool, Parkway Mall, Maryvale Parks, Transit, 401, Shopping! Currently Live-able existing 3 Bed 2 Washroom house.**Exceptional opportunity for builders and contractors to build your next project**The seller can provide a complete construction , including full project management, on request. Building permit and detailed drawings available upon request**Many Newly Built Million Dollar Homes in neighbourhood* (id:50886)
Capital Hill Realty Inc.
1223 B Pharmacy Avenue
Toronto, Ontario
*** Builder Dream Ready to Build**Buy today and build tomorrow opportunity**Toronto's sought-after Wexford neighbourhood **No wait for city Approvals***1223 B Pharmacy Ave - a severed parcel with dimensions of 27.5 ft x 150.0 ft must be sold together as Bundle Deal with 1223A Pharmacy Ave( can also sold separately at an additional cost). Huge Private Backyard Backing Onto Gooderham Park.Walk To Wexford Collegiate School & Community Pool, Parkway Mall, Maryvale Park ! Transit, 401, Shopping! Currently Live-able existing 3 Bed 2 Washroom house.**Exceptional opportunity for builders and contractors to build your next project***The seller can provide a complete construction , including full project management, on request. Building permit and detailed drawings available upon request**Many Newly Built Million Dollar Homes in neighbourhood** (id:50886)
Capital Hill Realty Inc.
575 White's Hill Avenue
Markham, Ontario
Approx. Two Year New Luxury 3 Bdrm Freehold Townhome Forest Hill Homes In High Demand Cornell Rouge Community! South Exposure Backyard Provides Ample Natural Light All Year Round! Freshly Painted! Tons Of Upgrades Incl: Hardwood Flooring, 9 Ft Smooth Ceiling On Main Floor, New Pot Lights And Complemented With Upgraded Elegant Iron Pickets Adorning The Staircase! Extended Kitchen Cabinet W/ Quartz Countertop, Ceramic Backsplash, Undermount Sink & S/S Appliances. Large Center Island With Breakfast Bar. All 3 Bedrooms Have Ensuite Baths! The 2nd Floor Family Room Can Be Converted To A 4th Bedroom! The Partially Finished Basement Boasts A Rare 9-Foot Ceiling And Brand-New Laminate Flooring, Offering Versatile Space That Can Serve As A Great Room, Home Office, Or Entertainment Area. Close To Schools, Bank, Community Centre, Hospital, Walmart And 407 And More! Move-In Ready! High Ranking Bill Hogarth SS Zone (52/746)! (id:50886)
Homelife Landmark Realty Inc.
266 Westlake Avenue
Toronto, Ontario
Welcome To This Newly Built, Architecturally Designed Detached Home In Prime East York, Complete With Tarion Warranty And A Fully Legal Basement Apartment. Featuring 4+1 Bedrooms, 5 Bathrooms, And Over 2,300 Sq Ft Of Finished Living Space, This Residence Includes A Built-In Garage And Private Driveway Parking. Designed With Exceptional Craftsmanship, It Showcases Smart Home Integration, Full Spray Foam Insulation, Engineered Hardwood Floors, Pot Lights, Skylights, Glass Railings, And Custom Closets Throughout. The Main Floor Offers An Open-Concept Layout With A Chefs Kitchen Boasting High-End Built-In Appliances, Custom Countertops, Breakfast Bar, And Abundant Cabinetry. The Family Room Features A Gas Fireplace, Custom Wall Unit, And Walk-Out To A Private Deck And Fenced Yard With Interlock, BBQ Gas Line, And Mature Trees. Upstairs, A Floating Glass Staircase Leads To A Primary Retreat With Balcony, Walk-In Closet, And Spa-Like Ensuite, Along With Three Additional Bedrooms, Two Bathrooms, And Convenient Second-Floor Laundry. The Legal Basement Apartment Provides High Ceilings, Full Kitchen, Separate Laundry, Spacious Bedroom, And A 3-Piece Bath, Ideal For Extra Income Or Multi-Generational Living. Outfitted With Independent HVAC, Electrical Meter, Sewer Line, And Soundproofing, It Functions As A Completely Self-Contained Unit. Located Minutes To Subway, GO Station, DVP, Top Schools, Shops, Trails, And Just A Short Drive To Woodbine Beach And Downtown Toronto, This Rare Turnkey Offering Has It All. (id:50886)
Bay Street Group Inc.
1207 - 5949 Yonge Street
Toronto, Ontario
EXCEPTIONAL OPPOTUNITY! Welcome to Sedona Place co-ownership apartments at 5949 Yonge St, located in the sought-after Newtonbrook neighborhood. This tastefully reimagined & fully renovated, west-facing, 1-bed, 1-bath apartment spans over 650 sqft, plus a 153 sqft sunset balcony, and comes with a parking spot & two (2) lockers. Bask in natural light pouring through large west-facing windows that fill the open-concept living & dining area with warmth. The sleek, modern kitchen features premium S/S Samsung & Bosch appliances, a 36" paneled Bespoke fridge with Beverage CenterTM, LG ventless washer/dryer, & a corner sink with a touch faucet, soap dispenser, and convenient cup rinser. The kitchen island with seating makes for the perfect gathering spot for morning coffee or casual dining. The living room is both stylish & spacious, complete with an electric fireplace framed by built-in shelving, crown molding, and a remote-controlled ceiling fan with integrated lighting. The bright bedroom offers a wall-to-wall B/I custom wardrobe, built-in shoe cupboard, and a similar ceiling fan/light, along with a Delonghi portable A/C for personalized comfort. The bathroom is beautifully upgraded with heated floors, a standing glass shower featuring a rain head, jets, & handheld wand, a sleek floating vanity, shower niche, & a heated towel rack. Throughout the unit, details like smooth ceilings, laminate tile floors, USB outlets, modern black door hardware, & dimmers add a refined touch. The suite also includes an in-suite deep locker, a rare & valuable feature for added storage. The building's charm & appeal have been enhanced by renovated hallways & lobby. An on-site superintendent ensures peace of mind & day-to-day maintenance support. Minutes to Finch subway station & many parks & greenery. Yonge Street transit, shopping, cafés, restaurants, & parks at your doorstep. **All utilities are included & property taxes are paid with maintenance fee: ($1,119.80/12)+$943.48=$1,026.80/MO.* (id:50886)
The Agency
2021 - 20 Blue Jays Way
Toronto, Ontario
Unbeatable Value in the Heart of Downtown Toronto! Welcome to 20 Blue Jays Way #2021, a stunning condo offered at an incredible price of $2,900/month, including parking and utilities (heat, water, and central A/C)! Enjoy luxury downtown living just steps from the CN Tower, Rogers Centre, Financial District, and Toronto's best dining & entertainment. This bright, open-concept suite features modern finishes, floor-to-ceiling windows, and access to world-class amenities: 24-hour concierge, gym, indoor pool, games room, party/meeting room, and visitor parking. ***AAA only tenants*** (id:50886)
Save Max Real Estate Inc.
2407 - 208 Queens Quay W
Toronto, Ontario
This is the one you've been waiting for! Step inside this stunning suite at Waterclub Condos & you'll instantly feel the calm wash over you. Bright & airy with rich brown floors & gorgeous breathtaking unobstructed south-facing views of Lake Ontario. From the moment you enter, you're surrounded by light, serenity, & a zen-like retreat in the heart of the city, where you can enjoy the beautiful views of the tranquil water from morning until night. The modern white kitchen blends style & function with sleek black granite counters, breakfast bar, full-size stainless steel appliances & a large pantry for effortless organization. The open-concept living/dining area & floor-to-ceiling windows draw the outdoors in, filling it with natural light. Complete with a walk-out balcony overlooking the lake, perfect for entertaining or quiet evenings. The bedroom is a true sanctuary with a spacious walk-in closet & floor-to-ceiling windows framing the soothing water views, beauty that surrounds you. Step onto the balcony to breathe the fresh lake air, a peaceful spot to begin & end your day. The spa-inspired 4-piece bath invites you to unwind with a luxurious soak or glass-enclosed shower. This home includes a locker & a generous front closet, keeping the space uncluttered & serene. Utilities included (except internet/TV). Residents enjoy 24HR concierge service & resort-style amenities: indoor and outdoor pools, sauna, steam room, rooftop terrace with BBQ, fitness centre, media, games, billiards & party rooms, plus guest suites. Convenient Gardiner access, streetcar access, 10 mins walk to Union Station, with underground PATH entrance nearby to Union Station - ideal for winter days. Steps from Harbourfront Centre, stroll the boardwalk, hop on a ferry to Centre Island, explore nearby cafés, restaurants, & shops. A home where modern sophistication & the energy of the city meet lakeside serenity, a space that inspires calm, connection, & luxury. The perfect place to call home! (id:50886)
Century 21 Fine Living Realty Inc.
3602 - 2015 Sheppard Ave.e Avenue S
Toronto, Ontario
Welcome To Live In Monarch Luxurious Condo 'Ultra' At Heron's Hills. Bright & Sunny 900sf + 175ft Balcony. Unobstructed South View Of Downtown Skyline With 3 Walkouts To A Huge Balcony. Split Bedroom Layout & 2 Bathrooms. Floor To Ceiling Windows. Exceptionally Wide Parking Space. Steps To Don Mills Subway/Fairview Mall. Minutes Drive To 404/401. Full Building Amenities & 24 Hrs. Concierge. (id:50886)
Homelife Landmark Realty Inc.
1504 - 15 Holmes Avenue
Toronto, Ontario
Enjoy The Modern Life In A Bustling Neighborhood!! New Luxury Condo Located In Heart Of North York. Step Into This Absolutely Stunning Gem The Only New Condo In The Area. This Residence Has Been Lovingly Cared For, Ensuring Every Detail Sparkles. Prepare To Be Captivated By The Breathtaking, Unobstructed Views Of The East And North. This Condo Places You Mere Steps From Transit, Subway Stations, Shops, Restaurants, And Parks. It Offers Seamless Access To Highways, Schools, Grocery Stores, And Convenience Stores, Making Every Errand Effortless. Situated Close To A Major Artery, You'll Enjoy Both Urban Connectivity And Serene Escapes. Don't Miss This Rare Opportunity To Own A Piece Of Modern Elegance Where Lifestyle Meets Convenience. (id:50886)
Rife Realty
1811 Hutton Avenue
Ottawa, Ontario
Welcome to 1811 Hutton Avenue, a well-maintained mid-century Campeau bungalow in one of Ottawa's most convenient and family-friendly neighbourhoods. This charming 3-bedroom, 1.5-bath home sits directly across from beautiful Hutton Park, offering a peaceful green view right from your front step. Inside, you'll find bright, comfortable living spaces with the quality craftsmanship that Campeau homes are known for. The practical layout features a spacious living room, an eat-in kitchen, and three well-sized bedrooms. The finished lower level adds versatile living space, complete with a convenient half bath. Enjoy the best of Ottawa living just minutes from CHEO and The General Hospital, schools, shopping, public transit, downtown, and the Museum of Science and Technology. A wonderful opportunity to own a solid home in a prime central location. Move-in ready! Please provide 24 hour irrevocable on all offers. (id:50886)
Innovation Realty Ltd.
108 Watts Drive
Lucan Biddulph, Ontario
Located in the desirable community of Lucan, ON, just a short drive from Western Universityand close to schools, parks, and essential amenities, this stunning 4-bedroom, 2.5-bathroomhome offers a perfect blend of modern elegance, comfort, and convenience. Inside, the main floor boasts soaring 10ft ceilings, 8ft doors, and a grand 8ft double front door, with coffered ceilings enhancing both the living and dining rooms. The countertops from the main level to the upper level feature upgraded granite countertops. The stylish bar area with backsplash seamlessly connects the dining room and upgraded gourmet kitchen, which features a center island, 39" cabinets with crown molding, built-in spice racks, an induction cooktop, and a center rangehood. Large upgraded windows flood the space with natural light, including two in the living room with remote-controlled coverings, while a cozy upgraded fireplace anchors the open-concept living area. The laundry room is outfitted with a quartz countertop and wooden cabinets. All four bedrooms include walk-in closets, the second floor offers two standing showers. Premium finishes such as upgraded casing and 10" baseboards run throughout. The unfinished basement with 8.75ft ceiling height and large sized windows, is a blank canvas just waiting for your personal touch-transform it into the ultimate living area, home gym, or entertainment space. Outside, the stucco, stone, and brick exterior is complemented by a concrete driveway and pathways surrounding the home, fully stained fencing with modern metal gates, lush cedar trees for privacy, exterior pot lights, and solar lights. A backyard and front yard sprinkler system, upgraded 8' x 8' garage doors, an 8' x 10' shed with lifetime warranty, and ample space for a future inground pool perfectly complemented by the already- built, beautiful porch, while security cameras offer peace of mind. (id:50886)
Shrine Realty Brokerage Ltd.
3 Hastings Street N
Bancroft, Ontario
LOCATION, LOCATION, LOCATION!!! Right in the heart of Downtown Bancroft high-traffic exposure, prime visibility, and unbeatable access to attractions, Ford Car Dealer, Starbucks, shops, restaurants, and essential services. Ideal spot for your business or investment! Welcome to a High-Potential Opportunity for all Investors in PRIME LOCATION in Bancroft, ON! Given its Central Location & Downtown being Revitalized and enhancing the downtown area, which will bring even more Tourists and great opportunity Making it ideal for INVESTMENT Location! Offering a commercial/residential/retail, multi-use 2-story building with two separate apartments (2-bedroom & 1-bedroom) and two retail/office spaces, totaling 3,493 sq. ft. on a 5,909 sq. ft. lot with ample parking. Bancroft is one of the most popular destinations for tourists and families, known as Ontario's Mineral Capital of Canada. It attracts visitors with its annual Rockhound Gemboree, festivals, and other attractions, and is only about 1 hour from Algonquin Park. Nearby, enjoy Eagles Nest Park, Riverside Trails for hiking with panoramic views, and Papineau Lake for canoeing. Ideally situated in Downtown Bancroft, within walking distance to Starbucks, shops, cafés, restaurants, LCBO, Foodland, Canadian Tire, library, pharmacy, church, school, and hospital. With its strategic location and diverse income streams, this property is perfect for a business opportunity or rental income investment. Downtown revitalization plans, including a pedestrian walkway to the waterfront, promise more tourists and growth, making this an ideal investment. Endless possibilities! Dont miss this rare chance to own a property with strong tourism appeal in one of Bancrofts most charming areas! (id:50886)
Meta Realty Inc.
513 Water Road E
Amherstburg, Ontario
Absolutely Stunning !! 4 Br & 3Wr Full Washroom Townhouse In One Of The Most Desirable Area Of Amherstburg. Sun Filled Liv/Din With High Ceilings. Chef Delight Kitchen With S/S Appliances, Quartz Countertop, Crown Moulding, Centre Island & Pantry. Master W 4-Pc Ensuite W Euro Shower, Quartz Countertop, 9Ft Ceiling & W/I Closet. 1 Other Br On Main Floor W Common 3-Pc Washroom. Upstairs 2 Br W Common 3-PcWashroom. Huge Loft Overlook The Main Floor Can Be Used For Multiple Purposes. Hardwood Flooring On Main Level Except 1 Br, Large Baseboards, Luxurious, Wear Resistant Wall To Wall Carpet In 3 Br. Coated Wire Shelving In All Closets. Smooth Finish Ceilings In All Rooms. Entrance From Garage. Laundry On Main Floor. 1.5 Car Garage. Close To Highway, Shopping Mall, Schools, Golf Course, Us Border, Detroit River& Much More. Landlord Sapna is a Realestate Broker. (id:50886)
Zolo Realty
31 Player Drive
Erin, Ontario
Discover luxury living in this brand new 4-bedroom, 4-bath Cachet Alton Model home nestled in the charming community of Erin. Thoughtfully designed with 9-ft ceilings, elegant hardwood floors, separate living and dining area. This home offers both comfort and functionality. The upgraded kitchen with new appliances, modern zebra blinds, and stylish baths adds a touch of sophistication, while the second-floor laundry, Jack-and-Jill bathroom, and 3-ton AC unit ensure convenience for today's busy families. With an extended driveway (no sidewalk), double car garage, and builder-finished separate basement entrance, Building Permit is already applied for 2 Bedroom Legal Basement for additional rental income, this home is perfect for those seeking extra space, income potential, or multi-generational living. A rare opportunity to own a stunning property that blends luxury finishes with family-friendly living in a peaceful, growing community. (id:50886)
Century 21 Property Zone Realty Inc.

