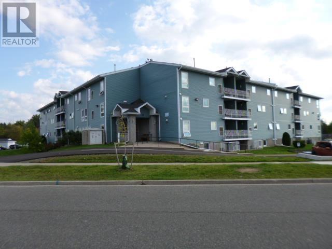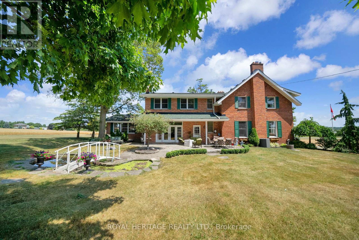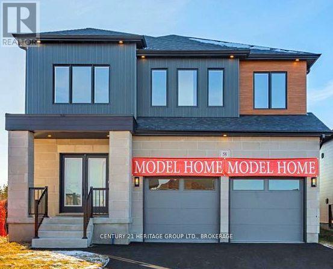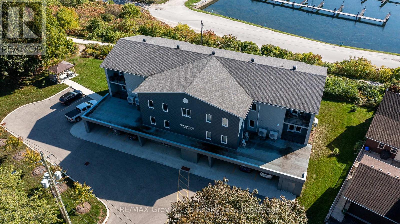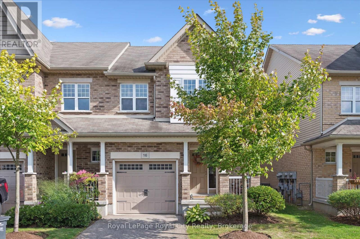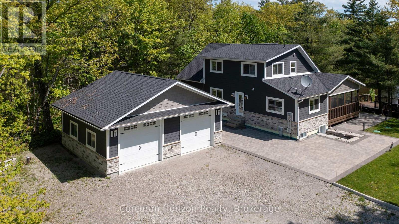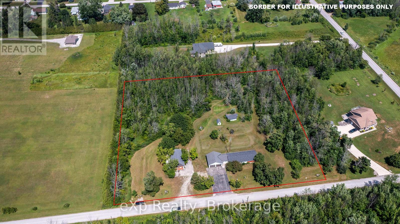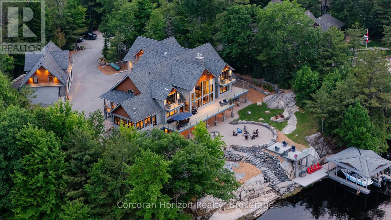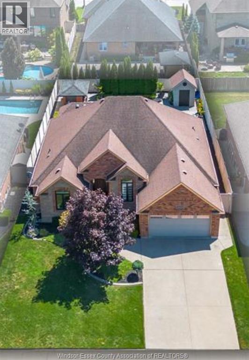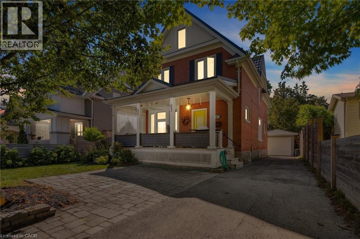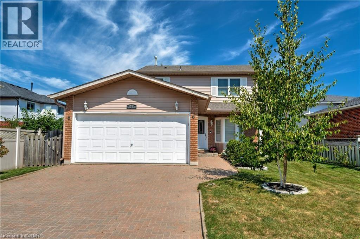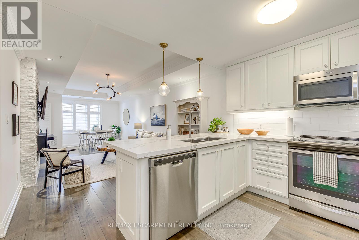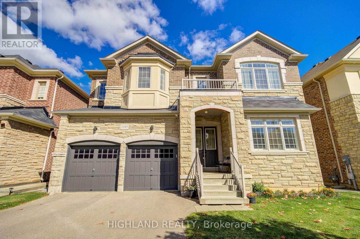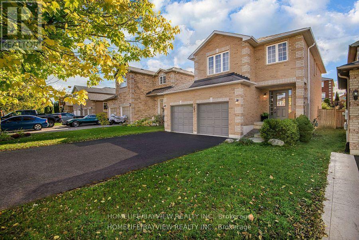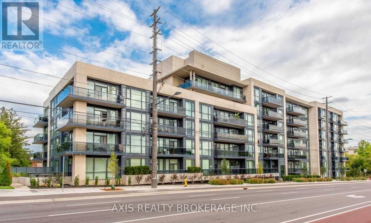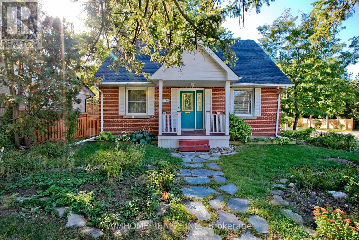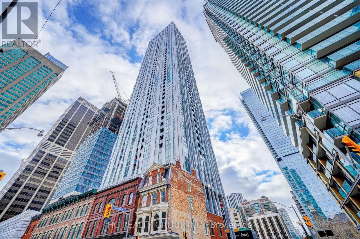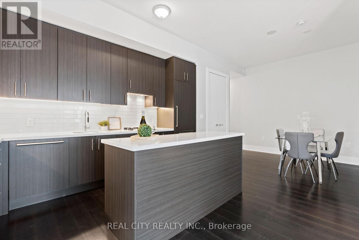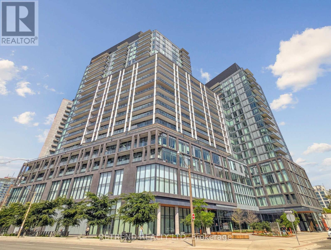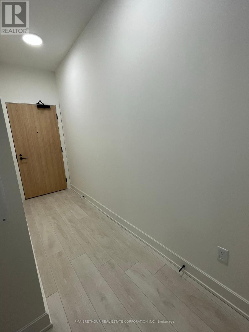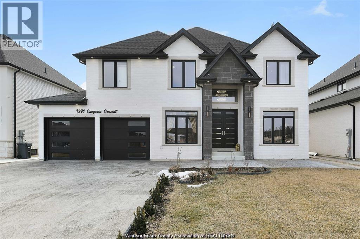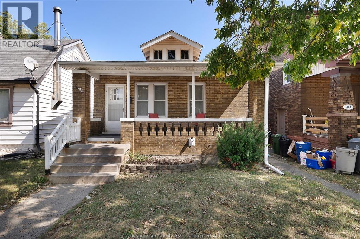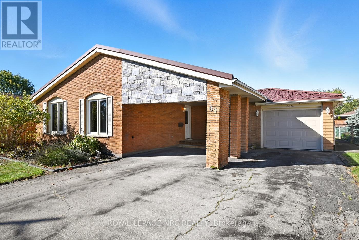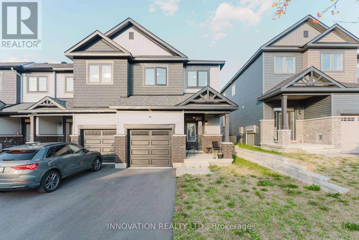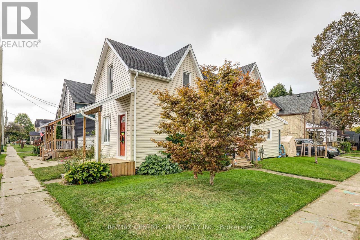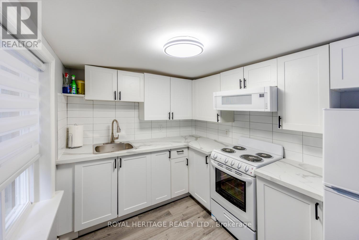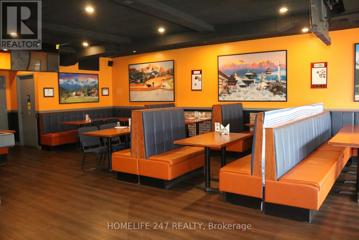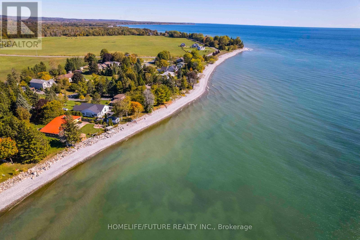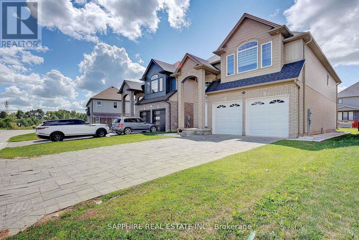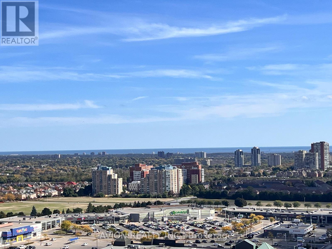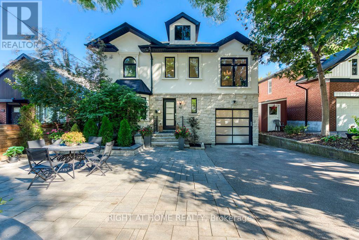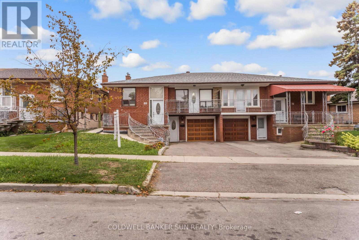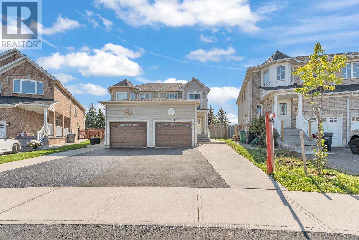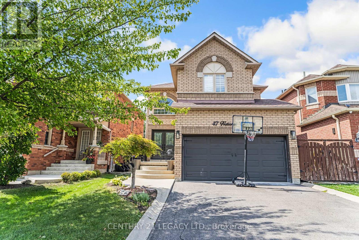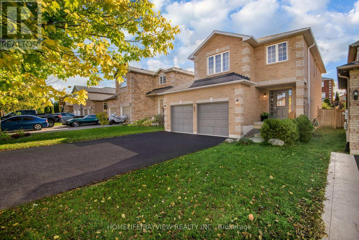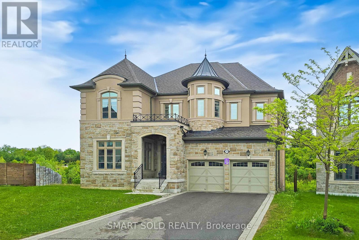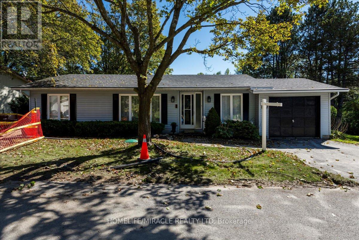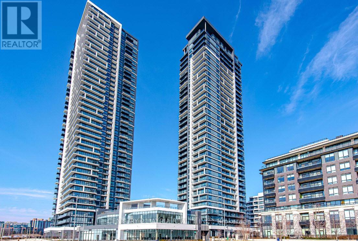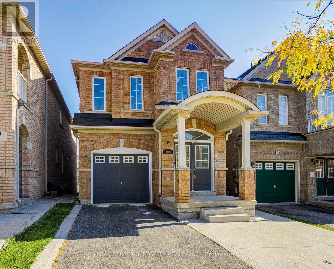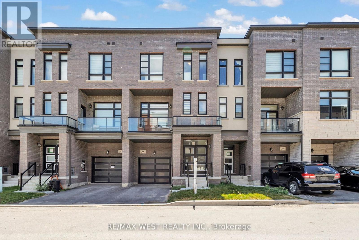103 800 Gordon St
Thunder Bay, Ontario
Welcome to unit 103 - 800 Gordon St. this 2 bed room, 1 bath Condo with ensuite laundary, new hot water tank (owned) updated furnace/central air (owned) 0ne outdoor parking spot 12' from your door step! Is a pleasure to view, and it's fully renovated, Kitchen, bath room, all flooring, light fixtures, paint! (id:50886)
D S Mccullough Realty Ltd
Lot 24 - 50 Dusenbury Drive
Loyalist, Ontario
Welcome to the Havenview from Golden Falcon Homes in Golden Haven. This 3 bed / 2.5 bath home is 1899 sq/ft, The Havenview has laminate flooring and a custom kitchen that features granite counters. A spacious family room offers the comfort and sophistication that is expected from Golden Falcon Homes. The primary bedroom has 2 closets and ensuite bath. There are 2more bedrooms, & contemporary bathroom. The option to finish the basement to include an extra bedroom, ensures ample space for family. Character accents, stone enhancements, and a modern design grace the exterior, while a covered porch and attached garage enhance the appeal. Located minutes from schools, parks, Kingston and the 401, this location is ideal and convenient. You can personalize this build with your personal taste and preferences. Discover the Havenview where every detail is meticulously crafted f for those who seek a lifestyle that harmonizes modern luxury with the warmth of a family home (id:50886)
Century 21 Heritage Group Ltd.
Lot 62 - 107 Creighton Drive
Loyalist, Ontario
Discover the epitome of bungalow bliss with the Oasis model in Golden Haven With its 1367 sq/ft layout, this 2 bed / 2 bath haven seamlessly blends style with functionality. Step into a realm where modern design meets comfort, starting with a spacious family room that flows into a custom-designed kitchen. Here, granite countertops and tile flooring set the stage for culinary magic The primary suite features a lavish ensuite & walk-in closet. An additional bedroom, a chic bathroom, and a practical laundry area complete the ground-level layout, crafting a home that's as functional as it is beautiful. Elevating the appeal is the home's architectural charm with stone accents and a modern facade. The covered porch and attached garage add layers of convenience and elegance. Nestled close to schools, parks, and the west end of Kingston, the Oasis is perfect for those seeking a peaceful retreat. With the 401 just minutes away, connectivity and ease of travel are assured. There is a golden opportunity to personalize your Oasis with a selection of exterior and interior finishes. This is more than just a home it's a chance to curate your space for contemporary living Embrace the chance to reside in Golden Haven where the Oasis model offers not just a living space, but a lifestyle rich in comfort, elegance, and tranquility. Welcome to your perfect oasis where every day is an invitation to live your best life. Finished basements are not included in price. Floor plan is included for reference. (id:50886)
Century 21 Heritage Group Ltd.
638 County 28 Road
Cavan Monaghan, Ontario
Click on MUST WATCH video of this stunning farm combining Canada's best agricultural soil, a spectacular nature park, and a stately, mint-condition Georgian estate home. 52 acres of premium Class 1 soil, the most productive farmland in the country. This dirt is as good as it gets, ideal for crops, hay, or pasture. Property is a breathtaking nature park of spring-fed ponds, flowing creeks, native vegetation, and mature hardwood forest. Carefully maintained private trails wind through this private landscape, offering tranquil space for horseback riding, walking, wildlife observation, or simple retreat into nature. The homestead is a resplendent triple-brick Georgian estate home in mint condition, exuding timeless elegance and structural integrity. With soaring ceilings, original details, sunlit rooms, and expansive views from every window, this grand two-storey residence blends heritage charm with updated comfort. Equestrians will find everything they need in the massive barn, featuring nine horse stalls with room for many more, tack space, hay storage, and a workshop. Whether you're riding for pleasure, boarding horses, or establishing a working horse operation, the infrastructure is here. And for trail riders, it doesn't get any better - acres of your own private trails as well as being just minutes from the legendary Ganaraska Forest, home to over 11,000 acres of sandy, horse-friendly trails and one of Canada's most beloved equestrian destinations. A perfect location, close to Highways 407, 401, and 115, despite the convenient proximity on County 28, the home sits on a gentle slope with prevailing west winds making it remarkably quiet and private, while having natural gas heat and fibre internet, very rare pluses for a farm property. Rice Lake is only minutes away, and an hours drive gets you to the GTA. Peterborough International Airport is close by, as well as prestigious private schools, Trinity College and Lakefield College School. (id:50886)
Royal Heritage Realty Ltd.
Lot 52 - 98 Creighton Drive
Loyalist, Ontario
Introducing the Legacy model by Golden Falcon Homes, a beacon of modern elegance nestled within the enclave of Golden Haven. This 4 bed / 2.5 bath two-story home spanning 2612 sq/ft, redefines luxury living with its sophisticated design and meticulous attention to detail. Elegance extends to the home's exterior, where a covered porch with stone accents and a contemporary design create an inviting curb appeal. The heart of the Legacy model is its well-conceived layout that blends design and functionality. A spacious family room and the adjacent modern kitchen and breakfast area become a haven for culinary creativity, boasting granite countertops and sleek design. The comfortable living and dining spaces further enhance the home's appeal Upstairs, the primary bedroom, with walk-in closet and ensuite, offers a private retreat. Complemented by 3additional bedrooms and a main bathroom, the second floor is thoughtfully designed to cater to the dynamics of family living. The option to finish the basement with separate adds a layer of versatility. Situated in a neighbourhood that is just minutes from amenities, Kingston, and the 401, the Legacy model's location is as convenient as it is prestigious. This build presents an opportunity to infuse the home with your personal taste and preferences. Welcome to the Legacy model in Golden Haven - your new beginning where elegance, character, and comfort unite in a symphony of luxurious living. Finished basements are not included in price. Floor plan is included for reference. (id:50886)
Century 21 Heritage Group Ltd.
Lot 63 - 105 Creighton Drive
Loyalist, Ontario
Introducing the "Harmony" model by Golden Falcon Homes, a masterpiece of design nestled in Golden Haven. This 2 bed / 2bath bungalow, spanning 1188 sq/ft, is a testament to modern elegance. the Harmony model exudes an airy and expansive feel, inviting light and life into every corner. At the heart of this home lies a custom-designed kitchen, boasting granite countertops and envisioned as a modern center for culinary creativity. the Harmony is crafted for those with a penchant for style and a demand for the highest quality. The main living area, a symphony of space and light, combines a great room and country kitchen to create an inviting hub for family activities and entertainment. The finished basement, a realm of possibilities, offers ample room for recreation and relaxation. The primary bedroom, features an ensuite bath and walk-in closet, . Elegance meets curb appeal with stone accents and a modern design that adorns the front of the home. Nestled in an ideally situated neighborhood, just minutes from schools, parks, Kingston and the 401, This build, currently underway and slated for occupancy in the first week of July, invites you to bring your personal touch Seize the opportunity to tailor this beautiful build to your taste and preferences. Experience the perfect harmony of form and function in a home designed for contemporary living, where every detail is crafted with care Welcome to your new beginning in Golden Haven - where elegance, character, and comfort unite. Finished basements are not included in price. Floor plan is included for reference. (id:50886)
Century 21 Heritage Group Ltd.
58 Dusenbury Drive
Loyalist, Ontario
Welcome to the Legacy Model Home, built by Golden Falcon Homes, an impeccably crafted 2,600 sq ft two-storey residence that seamlessly blends thoughtful design with elevated finishes throughout. Built to showcase the best of modern living, this home is situated on a premium lot and offers a refined lifestyle with extensive upgrades, impressive functionality, and stunning curb appeal. From the moment you arrive, the upgraded full elevation siding and striking stone front façade set the tone for what lies inside. Step through the door into a spacious main floor with 9-foot ceilings, oversized black-framed windows, and a dedicated den or study perfect for remote work or a quiet retreat. The heart of the home is the showstopping kitchen featuring a designer colour package, quartz backsplash, and under-cabinet lighting that highlights the attention to detail. Enhanced with pot lights throughout, upgraded lighting, and elegant finishes, the space flows seamlessly into a warm and inviting breakfast area and living area anchored by a gas fireplace. Up the oak staircase, you'll find a thoughtfully designed second-floor laundry room for convenience and comfort. The upper level is finished with laminate flooring throughout and features generously sized bedrooms, including a luxurious primary suite. This is truly a haven. The ensuite bathroom is a retreat in itself, complete with a glass and tile shower, freestanding tub, and dual sinks offering both style and function. Additional highlights include upgraded interior and exterior lighting, air conditioning, a glass shower in the main bath, and ten exterior pot lights that accentuate the home's exterior in the evening. As a fully finished model home, this property is more than just move-in ready; it's a true showcase of craftsmanship, value, and modern luxury. If you're looking for a home that stands out in every way, the Legacy is the one you've been waiting for. (id:50886)
Century 21 Heritage Group Ltd.
318760 Grey Road 1 Drive
Georgian Bluffs, Ontario
Enjoy the natural beauty and charm of Georgian Bay from this delightful 4-season, cottage-style home located on scenic Old Beach Road. Wake up to spectacular sunrises and take advantage of world-class boating, sailing, and fishing just minutes from your doorstep. This 3-bedroom, 2 full-bath home features a spacious sunroom, generously sized bedrooms, and a comfortable family area perfect for relaxing or entertaining. Situated just 5 minutes from Owen Sound and a short drive to both Legacy Ridge and Cobble Beach Golf Courses, this location also offers convenient access to nearby trails and a dedicated bike lane on Grey Road 1. With parking for up to 5 vehicles and gas brought to the cottage, this property is ideal for year-round living or a weekend getaway. (id:50886)
Sutton-Sound Realty
7551 Campbell Road
Port Hope, Ontario
Watch Fabulous Drone Video. Your Private Country Retreat - 25 Forested Acres in Rural Northumberland. Welcome to your dream escape on a quiet, traffic-free country road in picturesque Northumberland. Nestled down a long, winding, tree-lined driveway, this custom-built side-split offers unmatched privacy, natural beauty, and modern comfort, all set on 25 wooded acres with a private walking trail to your own creek. The setting is serene and idyllic, with gorgeous flower beds, a cozy firepit area, and towering trees creating a peaceful, park-like atmosphere. Inside, the home is a perfect blend of warmth and sophistication. The newer kitchen is a standout, featuring quartz countertops, a large island, tile backsplash, professional series wall ovens, a 36" induction cooktop, and rich Taiga oak hand-scraped flooring. The bright and airy living room boasts three walkouts to a south-facing deck, filling the space with natural light and views of the surrounding greenery. The unspoiled loft, was once two bedrooms, and a bathroom, includes two skylights and offers flexible space for guests, home office, or studio. Additional features include: metal roof, newer propane furnace and central air conditioning, 200 amp service, strong well with UV purification and water softener, high-speed internet - work remotely in absolute tranquility, basement walk-up, plus multiple lower-level storage areas, (includes sea can for storage), John Deere lawn mower. Prime Location - rural but connected. Enjoy total peace and privacy with quick access to Highways 407 & 401. The Ganaraska Forest is just up the road, and you're minutes to Rice Lake, Brimacombe Ski Hill, and Dalewood Golf Course, all less than an hour from the GTA. No trailer required for weekend fun! This rare property offers the best of both worlds: a peaceful rural lifestyle with top-tier modern finishes and unbeatable access to outdoor recreation. (id:50886)
Royal Heritage Realty Ltd.
42 Todholm Drive
Muskoka Lakes, Ontario
Welcome to this beautiful & unique A-frame cottage on Lake Muskoka in Port Carling, the heart of Muskoka. This 4-season cottage is fully renovated and ideally located across from Hanna Park and beach. Boat to downtown Port Carling in 2 mins and enjoy shopping, dining and watch the Segwun steamship travel through the locks over to Lake Rosseau. This rare property offers expansive waterfront living with 211 ft of waterfront, a recently improved dock, complete with a 700 sq. ft. sun deck and a covered single boat slip. The sleek glass railing on the deck makes it perfect for entertaining or simply relaxing while soaking in the views. This property offers easy access to Lake Rosseau and, from there, Lake Joseph, giving you seamless boating between all three of Muskoka's most sought-after lakes. The dramatic A shape floods the interior space with natural sunlight through its soaring windows. The recently renovated kitchen provides ample room for cooking and entertaining. Flowing from the kitchen is an open concept dining and living room, complete with a floor-to-ceiling stone fireplace, inviting family and friends to make lasting memories. Enjoy your meals or morning coffee on the wrap-around deck accessible from the dining room and kitchen. On the main floor, there are two spacious bedrooms and a full bathroom. The second-floor loft, with its own bathroom, offers scenic views of the waterfront through the large windows, a truly breathtaking spot to unwind. The lower level continues the open concept living with a large family room, two bedrooms and a full bathroom. Walk out from the lower level to a stone patio, which includes an expansive fire pit at the water's edge and a 6-person hot tub overlooking the lake and boathouse. Significant upgrades bring peace of mind, including a new septic system, improved crib/dock and boathouse (2023), 24 kW Generator, and electric car charger. This property has a successful track record of rental income. (id:50886)
Corcoran Horizon Realty
21 - 2347 3rd Avenue W
Owen Sound, Ontario
Experience the lifestyle at Marina View Heights. This spacious 3-bedroom suite overlooks Georgian Bay. Wake up to breathtaking water views and enjoy the convenience of near by walking trails, parks and beaches. With only 6 suites this building offers a quiet community for like minded residents. The open-concept living and dining area is perfect for entertaining, with large windows that fill the space with natural light and frame the stunning scenery. Three well-sized bedrooms provide flexibility for family, guests, or a home office. In suite laundry with room for extra storage. Fully wheelchair-accessible design adapts easily to changing mobility needs. Monthly common fees of $925 cover exterior and interior building maintenance, utilities for shared spaces, landscaping, snow and garbage removal, water and sewer, property management, administration, a reserve fund, and building insurance. A local property manager is also available to assist residents with any issues that may arise. Designed to provide a worry-free retirement lifestyle. With maintenance-free living, youll have more time to relax on your private balcony, stroll along the waterfront, or explore nearby trails and amenities. This is a rare opportunity to combine comfort, convenience, and an unparalleled view of the Bay.with modern comforts and amenities. Professionally managed by Sound Lifestyles. Safe, quiet area, secure entrance & security cameras on the property. (id:50886)
RE/MAX Grey Bruce Realty Inc.
16 - 167 Arkell Road
Guelph, Ontario
This bright and spacious end-unit townhome offers a perfect blend of comfort and convenience, with an open-concept main floor that flows seamlessly from the welcoming living and dining areas into a well-appointed kitchen, along with direct access to the backyard and garage for everyday ease. Upstairs, the primary suite features its own private ensuite, complemented by two additional bedrooms and a full bath, while the wonderful finished basement adds even more living space with a cozy rec room, laundry, and extra storage, ideal for relaxing or entertaining. As an end unit, this home enjoys added natural light and privacy, plus outdoor space that feels inviting and functional. Located in a highly sought-after area, you'll love being steps from walking trails, coffee shops, and all amenities, with easy access to public transit, excellent schools, and the University of Guelph. This is a move-in-ready opportunity in a prime location you wont want to miss! (id:50886)
Royal LePage Royal City Realty
450 Crooked Bay Road
Georgian Bay, Ontario
Welcome to 450 Crooked Bay Road! An exceptional four-season cottage retreat on the crystal-clear waters of Six Mile Lake in beautiful Muskoka. Set on over 220 feet of pristine waterfront, this 2019-built gem sits on flat, professionally landscaped grounds, perfectly suited for relaxed lakeside living and entertaining. Inside, you'll find a vaulted great room that seamlessly combines the open-concept kitchen, dining, and living areas ideal for gathering with family and friends. A charming Muskoka Room offers the perfect space to unwind while taking in serene views of the lake. The main floor hosts two well-appointed bedrooms and a stylish full bath, while the upper level offers a private primary suite, an additional full bath, and a spacious loft-den perfect for a home office, lounge, or guest area. The oversized double garage provides generous space for vehicles, recreational gear, and all your water toys. Located on a paved, township-maintained road just minutes from Highway 400, the property ensures easy, year-round access. Enjoy proximity to skiing, golf, and charming local amenities, all just 90 minutes from the GTA. This move-in-ready cottage offers the ideal blend of privacy, convenience, and classic Muskoka charm perfect for both peaceful getaways and stylish lakeside entertaining. Your Muskoka lifestyle begins here. (id:50886)
Corcoran Horizon Realty
873 14th Street W
Georgian Bluffs, Ontario
Welcome to your new home in the heart of the Township of Georgian Bluffs! This well-built 3-bedroom, 1-bath bungalow offers the perfect blend of peaceful country living with the convenience of being just minutes from the city limits of Owen Sound. Nestled on a quiet, family-friendly street, this spacious property spans nearly 3 acres offering ample room to roam, play, and explore. If you are looking for more family space, both inside and out, this home invites you to "Gather in Grey" and enjoy everything rural life has to offer. Step inside to find a cozy and functional layout with a bright living space and comfortable bedrooms. The attached 2+ car garage provides plenty of room for vehicles and storage, while a detached workshop and two additional outbuildings offer endless possibilities for hobbies, small business ventures, or extra storage. With mature trees, open space, and the serenity of nature, this property truly captures the spirit of Grey County living. Conveniently located near elementary and secondary schools, as well as a variety of West Side amenities including grocery stores, movie theatre, and restaurants.Don't miss your chance to make this versatile home your own. (id:50886)
Exp Realty
2249 Pilkington Lane
Severn, Ontario
Welcome to the crown jewel of Ontario's world-renowned cottage country an exquisite combination of 10,000+ sq. ft. custom-built estate retreat perched on the exclusive southeast tip of Pilkington Island, one of only five estate lots with rare year-round road access and just 90 minutes from Toronto, minutes off Highway 400. This private peninsula offers over 550+ feet of pristine shoreline on Gloucester Pool, part of the historic Trent-Severn Waterway, featuring deep, clean water ideal for endless boating, swimming, and waterfront relaxation. A rare double-slip steel boat port, separate floating dock, and breathtaking panoramic views ensure every sunset is unforgettable. Inside, luxury abounds with a grand Great Room and floor-to-ceiling granite fireplace, a formal dining room for 16, a gourmet kitchen with professional appliances and walk-in pantry, a serene Muskoka Room, a main-floor Master and VIP suite, four upper-level bedroom suites with a loft and kids den, plus a walk-out lower level with two additional suites, granite fireplace, wet bar, games and exercise rooms. The estate also includes an oversized attached double garage, a detached garage with a nanny/in-law suite above, newly paved driveway, and fresh landscaping the ultimate blend of exclusivity, elegance, and the cottage lifestyle. (id:50886)
Corcoran Horizon Realty
1049 Woodland
Lakeshore, Ontario
Welcome to this stunning ranch-style brick-to-roof bungalow located in the heart of Belle River, perfectly positioned near top-rated school districts and major roadways for ultimate convenience. This beautifully updated home offers modern finishes throughout, blending timeless charm with contemporary comfort. Windows, Hot Water Tank, Furnace and Air Conditioner - All Updated (2024) Step into your own private paradise out back—featuring a resort-worthy oasis complete with an inground heated saltwater pool, stylish pool bar, and meticulously designed hardscaping ideal for entertaining or relaxing in luxury. A rare find that truly checks every box. (id:50886)
Deerbrook Realty Inc.
45 Samuel Street
Kitchener, Ontario
Welcome to this beautifully updated 2.5-storey century home, where timeless character meets modern comfort. Nestled on a quiet, tree-lined street in Kitchener’s sought-after East Ward, this home offers a walkable lifestyle close to parks, schools, and everyday amenities. Step onto the spacious covered front porch and inside to find original charm throughout—crown moulding, high baseboards, bay windows, and stained glass—balanced by thoughtful updates. The renovated kitchen features granite countertops and heated floors, while the updated 3-piece bathroom also includes heated floors for year-round comfort. Designed with flexibility in mind, this home is ideal for your growing family or multigenerational living, offering a second kitchen with Quartz counters, a primary bedroom with 4-piece ensuite bath with heated floors and W/I closet, 2 additional bedrooms plus a 2- piece bath and a private balcony retreat. The finished third floor adds even more living space with room for a family room and bedroom. The finished basement expands your living options with a cozy rec room featuring a gas fireplace, a laundry/utility room, and two additional rooms perfect for storage or hobbies. Outside, the fenced backyard is a private oasis complete with a new 12’x20’ garage (2024) and parking for four additional vehicles. Notable updates include: furnace, windows, doors & electrical panel (2013); steel roof with 50-year warranty (2019); Owned Water Heater (2024); plus the attic has been fully insulated with spray foam, newer soffits, fascia & fencing. Virtual Staging of a few rooms. nThis is a rare opportunity to own a versatile, character-filled home in one of Kitchener’s most desirable neighborhoods! (id:50886)
RE/MAX Twin City Realty Inc.
2181 Cleaver Avenue
Burlington, Ontario
Discover your dream home in the desirable Headon Forest neighbourhood! This beautifully updated 2367 sq ft detached home features 3 spacious bedrooms, perfect for families or those seeking extra space. Step inside to a welcoming foyer with a convenient powder room & garage access to a double car garage, providing both functionality & ease. The bright living room, enhanced by a bay window, flows seamlessly into the dining room, also featuring a bay window—ideal for entertaining friends & family. The updated eat-in kitchen is a chef's delight, boasting quartz countertops, four stainless steel appliances, a ceramic backsplash, a pantry, & garden doors that lead to your stunning backyard oasis. Retreat to the primary bedroom, featuring double door entry & a walk-in closet, offering ample space for your wardrobe. Two additional generous-sized bedrooms & a beautifully designed 4pc bath complete the upper level. Descend to the fully finished lower level, where you'll find a cozy family room, a gym, storage area, workshop, & laundry area with sink—perfect for all your needs. Step outside to your private backyard paradise, featuring a beautiful patio & sitting area with a gazebo, an inviting pool area, & a gas barbeque line—ideal for summer gatherings. An oversized shed provides additional storage, while the fully fenced yard ensures privacy & security. This exceptional home combines modern updates with a fantastic outdoor space, making it perfect for entertaining & family living. Walking distance to Schools, Shopping, Trails & Parks. Don't miss this incredible opportunity to make this stunning property yours! (id:50886)
Coldwell Banker-Burnhill Realty
401 - 70 Stewart Street
Oakville, Ontario
Stunning 2 bed, 2 bath suite in the heart of Kerr Village. With over 900 square feet of thoughtfully designed living space, this top-floor unit in an exclusive 4-storey low-rise building is a rare find. The open-concept living space features 9-foot ceilings, wide-plank hardwood floors, and crown molding throughout, creating a bright and sophisticated atmosphere. The gourmet kitchen boasts premium white cabinetry, quartz countertops with waterfall edges, hidden pantry a full suite of stainless steel appliances, and elegant pendant lighting over a spacious breakfast bar. The adjacent living and dining area is both stylish and functional, with large windows with California shutters that fill the space with natural light and provide a seamless flow out to the private balcony. Enjoy morning coffee or unwind in the evening surrounded by lush greenery and serene views.The primary bedroom offers a tranquil retreat with custom built-in wardrobes, ample closet space, and a calming neutral palette. A versatile second bedroom can serve as a guest room or home office, complete with mirrored storage and a built-in workspace. The bathrooms feature refined finishes including marble-look tile, modern vanities, gold hardware, and designer lighting.Additional highlights include in-suite laundry, upgraded lighting fixtures, and thoughtful storage solutions throughout. The furnace has been recently serviced and is in good working order, adding peace of mind. The suite includes in-unit laundry, a tandem two parking spot on P1 for two cars, and a private storage locker. Step outside and you're moments from multi-million dollar homes, the tranquil shores of Lake Ontario, vibrant Kerr Street, and downtown Oakville. Enjoy the serenity of nearby green spaces like Tannery Park and 16 Mile Creek, while staying connected with quick access to Oakville GO Station and major highways. You will love calling this home. (id:50886)
RE/MAX Escarpment Realty Inc.
3185 Meadow Marsh Crescent
Oakville, Ontario
7-year-new luxurious detached home backing onto a serene ravine on a premium 50x97 ft lot with nearly 4,000 sq.ft (MPAC: 3,945 sq.ft). * Featuring 10-ft ceilings on the main floor, 9-ft ceilings on the 2nd floor and basement, 5 spacious bedrooms plus an office, 4 baths including 3 full on the 2nd floor, a 2.5-car garage, and a separate entrance lookout basement. * $$$ spent on upgrades: hardwood flooring throughout the main floor, California shutters with elegant Roman drapes, $100k upgraded on the chefs kitchen with oversized island, premium quartz countertops, JennAir built-in appliances, custom dining cabinetry with a beverage fridge, crown plaster ceilings (not MDF), and an upgraded designer fireplace * The luxurious primary suite includes a walk-in closet and spa-like ensuite with a frameless shower, free-standing tub, and custom vanity. * Functional design with dual basement access, side entrance, permit-approved enlarged basement windows, and proposed basement layout plan included. * 2.5 built-in garages with wood shelving and ceiling storage cabinets. * AAA Oakville location close to top-rated schools, parks, shopping plazas, and major highways. Enjoy the privacy and tranquility of ravine living in one of Oakvilles most desirable neighborhoods. (id:50886)
Highland Realty
71 Shalom Way
Barrie, Ontario
Cosy All-Brick Home With Finished Bsmt In One of the Best Barrie's Neighborhood! Great Location For Families - European Style Enclosed Community with Park and Children Playground in the Middle. Surrounded by Trees and Golf Courses. Tons of Finished Living Space Including 4 Bdrms And 4 Bathrooms. Well Kept with Nice Finishings. Spacious Kitchen Overlooks Living Room. Large Double Drive With No Sidewalk. Several Photos are Virtually Staged. The Owner is RREA. (id:50886)
Homelife/bayview Realty Inc.
321 - 4700 Highway 7
Vaughan, Ontario
Welcome To 4700 Highway 7 Rd: This Beautiful Modern 1 Bedroom + Den Unit Features An UpgradedKitchen With Granite Countertops, Undermounted Sink & Stainless Steel Appliances. Enjoy TheOpen Concept With The Soaring 9 ft. Ceilings, A Spacious Bedroom & Ensuite Bathroom, 651 Sq Ft.Of Living Space Plus A Large Private Balcony With South Facing Views. This Building IsConveniently Located Just Mins From The Metropolitan Center, Highway 407, 400, Easy Access ToTransit & Walking Distance To Retail Plaza And Many Other Amenities.Parking Space Includes A Rare Find In This Building With An Bonus Attached Large Walk-InStorage Unit. (id:50886)
Axis Realty Brokerage Inc.
198 Mill Street
Richmond Hill, Ontario
This Charming Home, Is Located In The Exclusive Mill Pond Community, Premium Corner Lot With 7,388 Sf Site Area W/ Detached Garage In Heart Of Richmond Hill. Beautifully Updated Home With About $50K In Recent Upgrades! Enjoy A Brand-New- 4-Piece Ensuite Bathroom (2022) And A Newly Built Walk-in Closet (2025) In The Master Room. A Stylish Updated Bathroom (2025) On The Main Floor. Freshly Painted Throughout, With New Doors, A New Roof(2024), And Professional Tree Care (2024). Walking Distance To Mill Pond Park,Close To Resturants, Library, Transit, Art Gallery, High Ranking Schools And Hospital. This Home Is Move-In Ready And Shows True Pride Of Ownership! (id:50886)
Aimhome Realty Inc.
4001 - 1 Yorkville Avenue
Toronto, Ontario
Do Not Miss Your Chance To Move Into this 4 Years New Signature Condo Residence Located In The Heart Of Prestigious Yorkville. Close To All Amenities! High-demand Community W/Amazing Neighbors. This Building Exudes Luxury. High-End Features & Finishes. Great Functional Layout, No Wasted Space. 9Ft Smooth Ceilings, Massive Windows, Laminate Flooring Throughout The Entire Unit. Open Concept Gourmet Kitchen W/Integrated Sophisticated Appliances, Practical Island, Quartz Countertop & Tiles Backsplash. Den Has Sliding Door, Closet & Its Own Semi-Ensuite, 100% Can Be Use As A Perfect 2nd Bedroom! All Bedrooms Come With Ceiling Lights! 5 Star Unbeatable Comprehensive Building Amenities. Coveted Location, Extremely Close To The Intersection Of Yonge & Bloor, Right Above 2 Subway Lines! Easy Access To U Of T! Steps To World Class Shopping & Restaurants! Everything Available Within Walking Distance! It Will Make Your Life Enjoyable & Convenient! A Must See! You Will Fall In Love With This Home! (id:50886)
Hc Realty Group Inc.
626 - 29 Queens Quay E
Toronto, Ontario
The landlord is looking for responsible, clean tenants who will appreciate and care for the unit as their own. Don't miss this opportunity to live in comfort and style (id:50886)
Real City Realty Inc.
1206 - 50 Power Street
Toronto, Ontario
Bright & Modern 1-Bed in Corktown East-Facing with Park Views! Beautiful 12th-floor unit by Great Gulf, featuring unobstructed east-facing views and a private balcony overlooking a parkette. Enjoy 9' smooth ceilings, a modern kitchen with quartz counters & S/S appliances, and laminate flooring throughout. Live in luxury with resort-style amenities: 24-hour concierge, gym, media room, outdoor pool, party room, game room, and a rooftop deck perfect for soaking in the city skyline. Located just steps to TTC, and minutes from Union Station, beaches, highways, and the upcoming Ontario Line subway. Walk to trendy restaurants, cafes, St. Lawrence Market, Distillery District, TMU, George Brown, Financial District, parks, hospitals, and more! Urban convenience meets modern comfort. (id:50886)
Retrend Realty Ltd
1001 - 15 Mercer Street
Toronto, Ontario
Be the first to call this stunning, never-lived-in 2-bedroom suite your home in world renowned Nobu Residences. This brand-new condo offers a sleek, efficient layout that maximizes every inch of space perfect for modern urban living. Just steps from a massive 20,000 sq.ft. outdoor terrace oasis, you'll enjoy unparalleled access to luxury amenities right at your doorstep. Nestled in the vibrant heart of Toronto's Entertainment District, you're surrounded by the city's best dining, nightlife, and culture. Features ensuite bathroom in the primary bedroom, stainless steel kitchen appliances, smooth ceilings and extensive upgrades. This property goes to auction on Oct 24, 2025. (id:50886)
Pma Brethour Real Estate Corporation Inc.
2658 Norfolk Pines Crescent
Windsor, Ontario
Welcome to 2658 Norfolk Pines Cres in Windsor, Ontario! A beaurtiful semi detached home in South Windsor, a top neighbourhood. This full brick home features 2 beds on the main, 1 in the basement. 2 full baths on the main level including a spacious En-Suite bathroom. Primary bedroom upstairs has a walk-in closet. Pristine hardwood floors throughout. Basement is finished, with kitchen, living area, bedroom and storage area. 2 pc bathroom in basement. Single car attached garage. Close to schools, 401 and EC Row Expresss Way! (id:50886)
Jump Realty Inc.
1271 Campana Crescent
Lakeshore, Ontario
ONE OF THE MOST REMARKABLE LUXURY HOMES! 1271 CAMPANA IN LAKESHORE IS THE DEFINITION OF EXQUISITE FINISHES, ALL WRAPPED INTO ONE GORGEOUS HOME WITH A TON OF UPGRADES! THIS CUSTOM 3275 SQ FT 2 STRY HOME IS A MUST SEE. FROM THE GORGEOUS STONE & BRICK EXTERIOR; STEPPING INTO THIS HOME W/A MODERN DESIGN AND OPEN CONCEPT KITCHEN/LIVING W/CUSTOM WOODWORK. 2PC POWDER ON MAIN, W/PANTRY, SEPARATE LIVING AREA, DINING AND OFFICE SPACE. SECONDARY LEVEL OFFERS A SPACIOUS 5 BEDROOM LAYOUT. PRIMARY W/WALK-IN CLOSET AND STUNNING EN-SUITE BATH. 2 OTHER BATHS ON THE SECONDARY LEVEL FOR THE BEST LIVING EXPERIENCE. BASEMENT COMES UNFINISHED WITH R/IN FOR KITCHEN AND BATH. GRADE ENTRANCE PERFECT TO BUILD OUT AN IN-LAW SUITE. NEWLY FINISHED EXPOSED CONCRETE DRIVE AND REAR PATIO. TRIPLE TANDEM GARAGE FOR ALL YOUR VEHICLES. BACK COVERED REAR PATIO PERFECT FOR SUMMER BBQ'S AND RELAXATION. ONLY MINUTES TO THE 401, WINDSOR AND BRAND NEW SCHOOLS. THIS IS THE LUXURY HOME YOU'VE BEEN WAITING FOR! (id:50886)
Jump Realty Inc.
1694 Mercer Street
Windsor, Ontario
An Unbelievable location! 1694 Mercer is a full brick ranch style home. Centrally located in Windsor making it perfect for any first time buyers, or someone looking to rent out a portion of the home with its secondary kitchen! With many updates inside, the main floor features living area and dining. 2 bedrooms and a full bathroom. Kitchen area is spacious with sun room off to the side. Coming downstairs is another living room, 2 bedrooms and a full bath. Second kitchen downstairs is ideal for a rent potential, or for a growing family. You also have rear parking with this one and a 1.5 car detached garage. My favourite parts about this home, has to be the full brick aspect and the renovations, the close proximity to shopping (right across the street) and easy access to main roads like Tecumseh Rd E and Howard Avenue! A one of a kind! You also have many schools to pick from within walking distance! Call Andrew MacLeod Sales representative @ 519-300-7093 to schedule a private tour today! (id:50886)
Jump Realty Inc.
69 Elmvale Crescent
Port Colborne, Ontario
Welcome to 69 Elmvale Crescent, one of Port Colbornes' most desirable and well-established neighbourhoods. Loved for its mature trees, quiet streets, and unbeatable convenience, this area offers quick highway access and is just minutes from Sobeys, Canadian Tire, and beautiful Reservoir Park.This 3-bedroom, 2-bathroom brick back-split sits on a generous lot and blends comfort & space. Inside, you'll find a bright, functional layout thats perfect for families and entertainers alike. The freshly painted interior offers a clean, move-in-ready feel for you to settle in before the holiday season and enjoy your first Christmas in your new home. The lower level is a true standout, featuring a spacious rec room with a cozy fireplace, full wet bar, bonus 3 piece bath and walkout to the backyard ideal for gatherings and cozy nights in. Going further downstairs you'll find the laundry area, office potential or a gym space and additional storage. Outside, the private yard provides plenty of space for gardening, summer barbecues, or simply relaxing. Additional highlights include an attached garage plus carport & ample parking. Recent updates: Air conditioner (approx. 4 years), furnace (approx. 10 years), roof (approx. 10 years), lower level gas fireplace (2018) and hot water tank (2018). Move in immediately and start making memories at 69 Elmvale Crescent where convenience & comfort meet. (id:50886)
Royal LePage NRC Realty
25 Atop Lane
Ottawa, Ontario
Welcome to this 2023-built brand new upgraded end-unit townhouse with approximately 2,228 sqft. This bright home offers an open-concept main level with a spacious living room featuring hardwood throughout, a gorgeous upgraded kitchen with walk-in pantry, fireplace, breakfast bar, quartz countertops with backsplash, a separate dining area, and many more upgrades. The foyer includes an entryway bench and a large closet.The home features a spacious one-car garage with additional storage space (5' x 4'5") plus two outside parking spaces. The second level includes a large primary suite with an upgraded en-suite bath and walk-in closet, along with three additional spacious bedrooms, a laundry room, and another full bathroom.The lower level offers a finished recreation room, a rough-in for a future bathroom, and plenty of extra space. The house is ideal size for a growing family or first-time buyers. (id:50886)
Innovation Realty Ltd.
270 Ross Street
St. Thomas, Ontario
Good starter home or investment property. Convenient central location close to downtown, schools, and Pinafore Park. 3+ bedrooms, 2 bathrooms. This home features good room sizes, updated plumbing and electrical, new siding, eaves, soffits, fascia, downspouts in 2022. Private double wide driveway. New furnace and AC in 2018. (id:50886)
RE/MAX Centre City Realty Inc.
4 - 264 Division Street
Cobourg, Ontario
It's time to enjoy your own space! Welcome to a freshly renovated apartment, located in the heart of downtown Cobourg. With approximately 500 square feet of living space, this 1 bedroom, 1 bathroom unit offers your ideal blend of modern comfort with convenient location. // This one-bedroom layout offers a large living room with lots of natural light, open and connected to the modern kitchen. The bedroom holds a closet and leads through to a 3pc ensuite bathroom. For your convenience, a shared laundry room is located on the main floor (coin-operated, only $1.75/machine load). The secure entry and professionally managed building should give you peace of mind. Located just steps away from Cobourg's beautiful waterfront, you'll get to enjoy the benefits and beauty of lakeside living with the beach, boutique shops, cafs, restaurants, and local markets, all along the path of one easy stroll. Parking spaces available for $35/month. Please note: this unit is on the second/upper level, with stair access only. (id:50886)
Royal Heritage Realty Ltd.
1118 King Street E
Cambridge, Ontario
Golden Opportunity in the Heart of Cambridge! Discover a very profitable, turn-key restaurant business ideally located on busy King Street, just minutes from Highway 401. This well-maintained dine-in establishment features seating for up to 60 guests and enjoys high foot traffic in a thriving commercial area.The restaurant comes with a fully equipped kitchen, including a large walk-in cooler, commercial hood, and ample storage space. The basement offers additional room for multiple uses, and there is private parking available at the rear for your convenience. With approximately 2,400 sq. ft. of functional space and a low monthly rent of only $6,000 (including TMI), this property offers outstanding value. You can continue the existing successful menu or introduce your own concept the possibilities are endless. Dont miss this exceptional opportunity to own a thriving business in one of Cambridges busiest locations.A must-see listing! book your showing today. (id:50886)
Homelife 247 Realty
120 North Shore Road
Alnwick/haldimand, Ontario
Welcome To 120 North Shore Road A Stunning And Spacious Family Home Nestled In A Quiet, Sought-After Lakeside Community. This Beautifully Maintained 5-Bedroom, 3-Bathroom Home Offer The Perfect Blend Of Comfort, Charm, And Functionality, Ideal For Family Living And Entertaining.Step Inside To A Sunken Living Room Featuring A Cozy Fireplace And Large French Doors That Walk Out To A Spacious Deck Overlooking The Backyard Oasis. The Bright Eat-In Kitchen Is Perfect For Family Gathering, While A Separate Formal Dining Room Provides The Perfect Space For Hosting.Enjoy Natural Light All Day Long, With Large Windows Facing Both The North And South Sides Of The Home. Upstairs, The Grand Spiral Staircase Leads To Five Generous Bedrooms, Including A Serene Primary Suite With A Private Ensuite Bath. Each Bedroom Is Filled With Natural Light And Offers Ample Space For Family Or Guests.The Second-Floor Hallway Includes Three Oversized Closets, Offering Excellent Storage Space Throughout.Enjoy Summers By The Large In-Ground Pool, Surrounded By Mature Trees And Plenty Of Space To Entertain Friends And Family. Enjoy Summers By The Large In-Ground Pool, Surrounded By Mature Trees And Plenty Of Space To Entertain Friends And Family.Located Just Steps From The Shores Of Lake Ontario, Enjoy Lake Breezes, Scenic Walks, And A Peaceful Lifestyle While Being Only A Short Drive To Amenities, Schools, And MoreYour Dream Lakeside Lifestyle Is Calling Dont Let It Slip Away!! (id:50886)
Homelife/future Realty Inc.
1763 Owen Lane
London North, Ontario
Best location in north west subdivision, Hyde Park. No carper all hardwood floor .The main floor offers a modern kitchen with large island, open concept living & dining area with gas fireplace and also a main floor laundry room. The upper floor offers 4 bed room including a spacious master/primary bedroom with walk-in closet and private, luxury ensuite bath as well as a bonus loft-style upper family room which overlooks the lower foyer. Hard surface floors throughout main and upper levels. The basement has been finished and offers an over-sized rec room and lower bedroom complete with an additional modern, full sized ensuite bath. Double wide paver stone driveway will hold 4 vehicles plus 2 more in the double car garage. (id:50886)
Sapphire Real Estate Inc.
1903 - 15 Watergarden Drive
Mississauga, Ontario
Brand New Luxury Condo with South-Facing Lake View | 1 Bedroom + DenWelcome to this brand new, never-lived-in luxury condominium offering a bright south exposure with unobstructed lake views. This modern 1-bedroom plus den suite features an open-concept layout with floor-to-ceiling windows, providing abundant natural light throughout the living and dining areas.The upgraded kitchen is equipped with modern cabinetry, stainless steel appliances, and quartz countertops. The spacious den can easily serve as a second bedroom or private home office. Enjoy sleek laminate flooring, in-suite laundry, and premium finishes throughout.Prime Location: Conveniently located steps to the future Eglinton LRT, and only minutes to Square One Shopping Centre, top-rated schools, grocery stores, restaurants, parks, and major highways (403, 401, 407) as well as GO Transit. (id:50886)
Avion Realty Inc.
43 South Kingsway
Toronto, Ontario
WIDEN your expectations with this Swansea stunner! This stately home strikes the perfect balance of Old World Charm and Contemporary Comfort. Set on a rare 40-foot-wide lot, this home offers nearly 2500 sq ft of Premium and recently Renovated above ground living space. Parking for up to 5 cars! Versatile Finished Built-In Garage w/ EV charger. The Grand entrance sets the tone with an impressive 17-foot ceiling and dazzling chandelier, introducing a home rich with architectural character. Featuring an Open Concept Layout, Wainscoting, Custom Cabinetry, and California shutters, all bathed in natural light. With Five Bedrooms & Five Bathrooms, plus a bonus space in the converted attached garage, there is plenty of room to spread out for a growing family. A truly Spectacular Master w/ Vaulted Ceilings, Walk-In Closet w/ Window and Ensuite w/ Skylight along with beautiful architectural details through out. The large back bedroom features Cathedral-like ceilings and a Walkout to a Large Balcony overlooking the back garden. A truly versatile layout with the ground floor bedroom having its own ensuite and second private entrance from outside. Wonderful as a private office, bedroom for older kids/guests or potential for additional Rental/Airbnb income. Below, you will find a well-laid out In-law suite complete with its own Separate entrance, Kitchen, Laundry, Two additional bedrooms, Living Area w/ a Cozy Fireplace and Wine Cellar. The backyard is a private, fully fenced-in retreat! Complete with an oversized custom deck and an incredible 17-foot swim spa. Create magical memories hosting gatherings day or night in this tranquil setting. Location cannot be beat ! Coveted Schools, Humber trails, Lake Ontario, High Park, Gardiner, TTC, Jane Subway, Bloor West Village, planned Go Station all at your door step! Upgrades too many to list. You will feel the Pride of Ownership throughout. Please refer to Attached Feature Sheet. (id:50886)
Right At Home Realty
69 Songwood Drive
Toronto, Ontario
Attention first time buyers & investors! AAA+ location Experience the best of North York living, welcome to this beautiful 3+2 bed semi-detached home in the high demand area of humbermede. The separate entrance leads to a fully equipped 2-bedroom basement unit an excellent opportunity for rental income or multi-generational living, concrete side walk way to the backyard, new paint, meticulously maintained home boasts a prime location with easy access to the Finch West LRT (1 min walk), Humber College, York University, and major highways. Enjoy the outdoors with nearby restaurants, shopping centers, and the scenic Humber River recreation trail. Don't miss out on this fantastic opportunity to make this your forever home. Schedule your private viewing at 69 SONGWOOD DR today! (id:50886)
Coldwell Banker Sun Realty
32 Weather Vane Lane
Brampton, Ontario
Move-In Ready & Affordable Family Home on a Pie-Shaped Lot! with Approved Basement Permit Welcome to this spacious, bright, and well-maintained semi-detached home perfect for growing families! Featuring a very functional layout, this 3+1 bedroom, 3-bathroom gem offers the ideal blend of comfort and convenience. Step inside to find hardwood and ceramic flooring throughout, an open-concept main floor with a seamless flow from the living area to the eat-in kitchen, complete with a walk-out to a beautifully landscaped, fully fenced yard. Enjoy kitchen, complete with a walk-out to a beautifully landscaped, fully fenced yard. Enjoy evenings. The finished basement provides an additional bedroom or flexible living space to suit your needs. Located in a family-friendly neighborhood, you're just minutes from shopping, top-rated schools, and major highways making this home as practical as it is charming. Don't miss this opportunity to own a clean, bright, and move-in ready home in a desirable location! (id:50886)
RE/MAX West Realty Inc.
47 National Crescent
Brampton, Ontario
Show Stopper !! 4+1 Bedroom 4 Bathroom Fully Detached Home Situated On A Quiet St In Well Desired Area Of Brampton. Offering Living And Dining, Large Sep Family Rm, Upgraded Kitchen With Extended Kitchen Cabinets And Eat-In area, Oak Staircase , Master With Ensuite &W/I Closet, All Large Bedrooms, Finished Basement Offers One Bedroom, Bathroom, Wet Bar And And Rec Rm. Well kept backyard with large deck to entertain family and friends. Carpet free main and second level. Very Quite street close to highway, plaza, schools, conservation area etc! Overall a must see (id:50886)
Century 21 Legacy Ltd.
71 Shalom Way Drive
Barrie, Ontario
Cosy All-Brick Home With Finished Bsmt In One of the Best Barrie's Neighborhood! Great Location For Families - European Style Enclosed Community with Park and Children Playground in the Middle. Surrounded by Trees and Golf Courses. Tons of Finished Living Space Including 4 Bdrms And 4 Bathrooms. Well Kept with Nice Finishings. Spacious Kitchen Overlooks Living Room. Large Double Drive With No Sidewalk. Great Value & Location! Several Photos are Virtually Staged. The Owner is RREA. (id:50886)
Homelife/bayview Realty Inc.
259 Stormont Trail
Vaughan, Ontario
This stunning 4,405 sqft. luxury home boasts an elegant open-concept design with 10-foot main-floor and 9-foot 2nd-floor ceilings, gorgeous hardwood floors, and a grand living room with a dramatic vaulted ceiling, while the chef's kitchen overlooks the yard backing on a serene ravine and pond setting. This residence features 4 ensuite bedrooms, a convenient 2nd-floor laundry, a main-floor library, 3 gas fireplaces (including one in the primary bedroom), a spacious walk-out basement, and an oversized 3-car tandem garage, all situated on a sprawling 12,099 sqft. pie-shaped lot with a fenced backyard perfect for entertaining. In the school zones for Tommy Douglas Secondary School (9-12) and Johnny Lombardi Public School (JK-8), this is a truly exceptional opportunity for discerning families! (id:50886)
Smart Sold Realty
1 Tecumseth Pines Drive
New Tecumseth, Ontario
Welcome to 1 Tecumseth Pines, a beautifully maintained home in one of Simcoe's most sought-after adult lifestyle communities. Perfectly located close to Highways 400, 27 and 50, this serene community offers easy access to surrounding towns and everyday conveniences while providing the peace and beauty of country living. Residents enjoy resort-style amenities including a recreation center with an indoor swimming pool, tennis and pickleball courts, exercise room, billiards, bocce, shuffleboard, darts, a multipurpose hall, woodworking shop, and a cozy library complete with a music and television area. Whether you prefer an active or relaxed lifestyle, there is always something to enjoy within this vibrant community. This spacious three-bedroom, two-bathroom home offers an open-concept layout with a bright kitchen and dining area that flow into the living room and out to a large covered deckperfect for morning coffee or evening gatherings. The primary bedroom features an ensuite bathroom, while main-floor laundry adds everyday convenience. The full basement provides excellent storage or potential for additional living space.Pride of ownership is evident throughout this clean and well-cared-for home. Move in and experience the perfect blend of comfort, community, and convenience. (id:50886)
Homelife/miracle Realty Ltd
1708 - 18 Water Walk Drive
Markham, Ontario
Bright and spacious unit with 2 bedrooms Plus 1 Large Den can be used as 3rd bedroom, 2.5 baths, Clear/unobstructed skyline city view. Outstanding amenities include 24-hour concierge, indoor pool, gym, yoga studio and sauna, & etc. Excellent and high demand location in the heart Markham City, only 100 meters walk to Markham Town Square shopping mall with grocery, restaurants, banks and public transport nearby the building. 5-10 min driving to Unionville Go Station, and Downtown Markham Shopping Mall with Cineplex Cinemas, shops, banks, fancy restaurants of different cuisines, and much more. (id:50886)
Century 21 Atria Realty Inc.
108 Catalpa Crescent
Vaughan, Ontario
Stunning, Spacious & Bright 4+1 Bedroom, 4 Bathroom Detached Home In Highly Sought-After Patterson Community, With Stylish Modern Upgrades. A Rare Freehold Gem Offering Over 3,100 Sq Ft Of Finished Living Space (2,139 Sq Ft Above Grade) Including A Fully Finished Walk-Out Basement Apartment. Step Inside Through The Double Door Entry Into A Spacious Foyer. The Main Floor Features Hardwood Floors, Oak Staircase, 9 Ft Ceiling, New LED Pot Lights, And Fresh Paint Throughout, Creating A Bright And Inviting Atmosphere. The Custom Kitchen Boasts Brand New Quartz Countertops With Brand New Kitchen Cabinet Doors. Appliances, And A Cozy Breakfast Area Overlooking The Family Room With Direct Access To The Wooden Deck. Plus A Large Laundry Room With Expandable Wall Drying Rack. Upstairs Features 4 Generous Bedrooms, Including A Luxurious Primary Suite With A New Quartz Vanity Top 5-Piece Spa-Inspired Ensuite And Walk-In Closet. All Bathroom Vanities On The Second Floor Feature New Quartz Tops And Stylish Brand New Bathroom Vanity Doors. The Fully Finished Walk-Out Basement Expands Living Space With A Bright 1+1 Bedroom Suite, Full Kitchen, Open-Concept Living Area, 3-Piece Bathroom, And Private Entrance. Perfect As An In-Law, Nanny, Or Rental Suite. Additional Highlights Include Repainted Wood Deck, Widened Interlock Driveway For 3 Cars, And Garage With Newly Painted Epoxy Floor And Wall-Mounted Slatwall Storage System. Direct Garage Access To The House, Brand New (2025) Fridge and Range Hood on the Main Floor. Roof (2021), And Owned Water Tank (2024) Offer Comfort And Peace Of Mind. Enjoy A Fully Fenced Yard, Wooden Balcony Off The Second Floor, And A Prime Location Just Steps To Maple GO Station, Top Rated Schools, Golf Clubs, Parks, Shopping, Restaurants, And Transit. Close To Major Highways & Wonderland. This Move-In Ready Home Offers Premium Upgrades, Income Potential, And An Exceptional Location. Ideal For First-Time Buyers Or Savvy Investors. (id:50886)
Bay Street Integrity Realty Inc.
15 Quilico Road N
Vaughan, Ontario
A modern, three-story townhouse in Vaughan, built in 2024, offers approximately 1,900 sqft of bright, open living space featuring 4 bedrooms plus 1 bedroom in the finished basement, and 2.5 bathrooms. A welcoming front patio, and two balconies, one off the family area and another in the primary suite. The main and third floors boast 10ft ceilings, with an even taller 11ft ceiling on the second floor, creating an expansive, airy atmosphere. The open-concept layout includes a powder room on the main floor and a versatile bedroom, perfect for guests or a home office. Situated in Elder Mills/Kleinburg, the home offers seamless access to highways (407, 427), excellent schools, parks, transit, and major shopping hubs, combining stylish modern finishes with family-friendly suburban convenience. (id:50886)
RE/MAX West Realty Inc.

