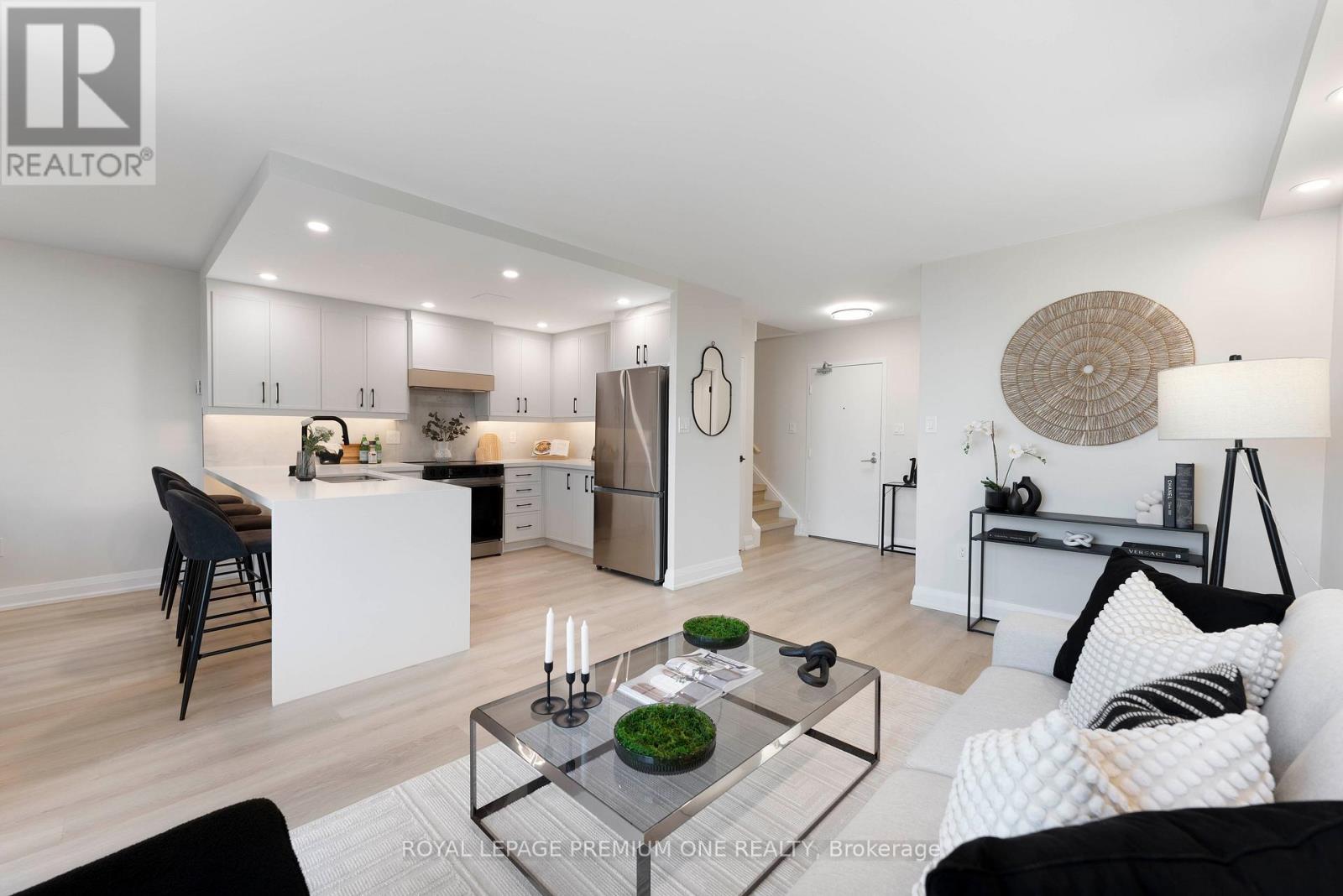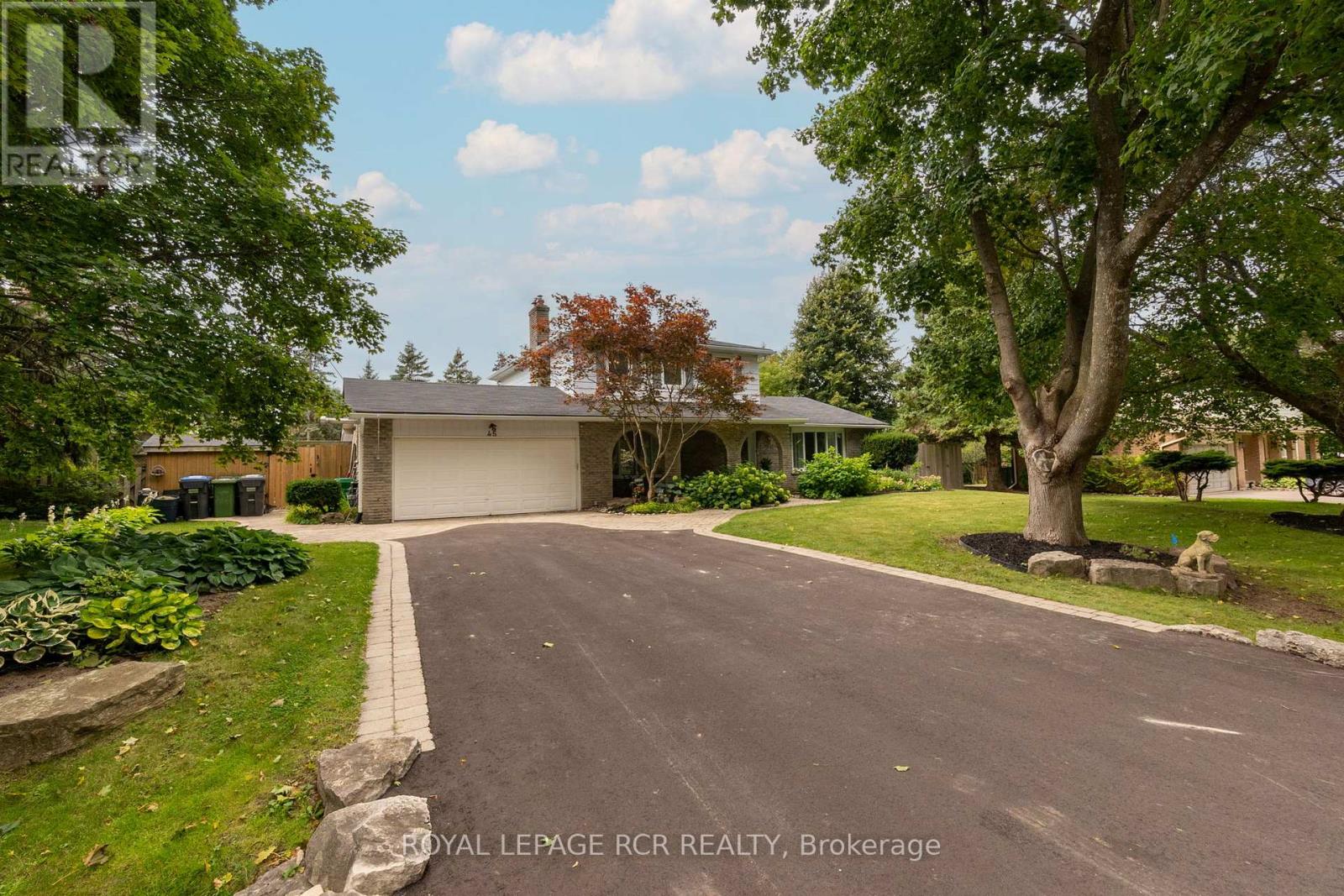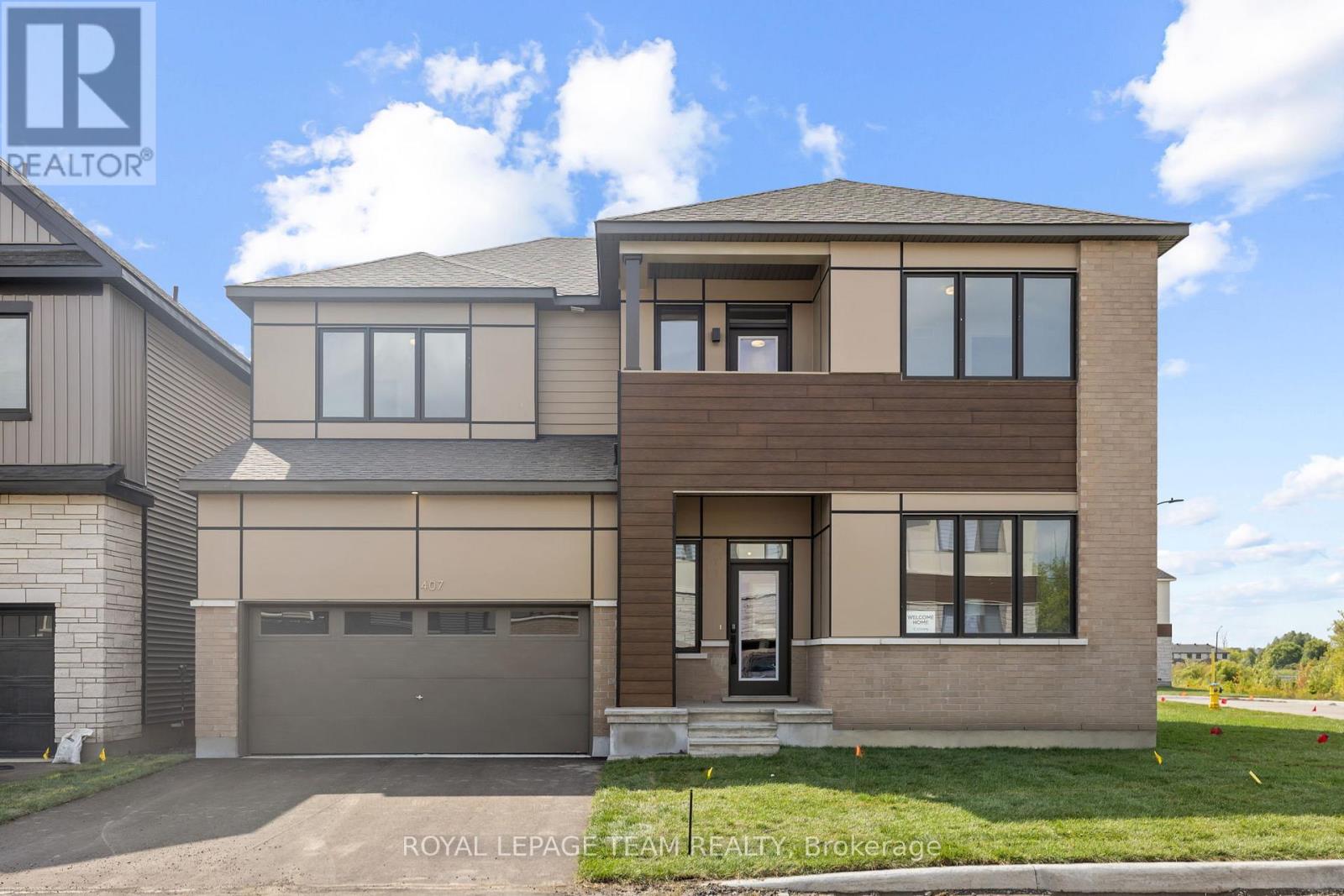606095 River Road
Mulmur, Ontario
Looking for the perfect spot to recharge on weekends or soak up the summer sun? This charming bungalow on a private 0.7-acre lot is your ticket to peace, relaxation, and outdoor fun. Surrounded by mature trees and nature, this cozy cottage features 2 bedrooms and a recently updated 4-piece bathroom; just the right amount of space for family getaways or quiet downtime. Step outside and breathe in the fresh country air. A true bonus? The large detached workshop with loft space, perfect for storing bikes, kayaks, ATVs, or even transforming into your very own Man-cave. Tucked along scenic River Road, you're just minutes from hiking trails, ski hills, and all the outdoor adventures Mulmur is known for. Whether its a sun-soaked summer retreat or a cozy weekend hideout, this property delivers the best of Nature living. Don't wait, your countryside escape is calling! (id:50886)
Mccarthy Realty
4075 Pettit Avenue
Niagara Falls, Ontario
Solid All-Brick Bungalow with In-Law Potential & Detached Garage. Welcome to this meticulously maintained all-brick bungalow, built in 1968 and thoughtfully updated while preserving its original charm. Tucked away on a quiet street, this home features a detached concrete block garage added in 1974 and offers ideal potential for an in-law suite, with a separate rear entrance providing easy access between the upper and lower levels. Inside, the layout is perfect for extended families or additional rental income, offering two kitchens, two living rooms, and two dining areas. A stunning stone and brick feature wall with a wood-burning fireplace adds warmth and character to the space. Recent updates completed in 2023 include a renovated kitchen and bathroom on the main floor, new flooring, a 100 amp breaker panel, fresh shutters, and a new garage roof bringing modern comfort and peace of mind to this solid, well-built home. With nothing left to do but move in and enjoy, this property is a perfect blend of functionality, flexibility, and timeless appeal. (id:50886)
RE/MAX Niagara Realty Ltd
625a - 5230 Dundas Street
Burlington, Ontario
This bright and modern 1 Bed + Den unit at The Link Condos, nestled in Burlington sought-after Orchard neighbourhood! With sweeping views of the Escarpment and thoughtfully upgraded finishes throughout, this contemporary unit is perfect for first-time buyers or savvy investors. The spacious den features a barn door, closet, and cable hookup easily convertible into a second bedroom. Enjoy an open-concept layout with laminate floors, a stylish kitchen with quartz countertops, built-in stainless steel appliances, contemporary two-tone cabinets, backsplash (2022), and room for an island. The living area leads to your private balcony, perfect for relaxing or entertaining. The primary bedroom offers floor-to-ceiling windows and ensuite privilege to the upgraded 4-piece bath. Exceptional building amenities include a two-storey wellness centre with sauna, steam room, and plunge pools, a rooftop terrace, private dining room, and full fitness centre. Located just minutes from major highways, top-rated schools, Oakville Trafalgar Hospital, shopping, trails, and Bronte Creek Park. Includes 1underground parking space + visitor parking. Don't miss your chance to own in one Burlington's most desirable communities! (id:50886)
Royal LePage Real Estate Services Ltd.
RE/MAX Excel Realty Ltd.
608 - 60 Southport Street
Toronto, Ontario
Prepare To Be Captivated By This Exceptionally Rare 2-Storey, 2-Bedroom, 2-Bathroom Residence Boasting Breathtaking Views Of Lake Ontario. Bathed In Natural Sunlight From Its Coveted South-Facing Exposure, This Professionally Designed And Fully Renovated Showpiece Blends Timeless Elegance With Modern Sophistication In One Of The City's Most Prestigious Waterfront Communities. From The Moment You Step Inside, You're Greeted By Soaring Ceilings, Rich Wainscoting Detail, And Stunning Custom Oak Stairs With Wrought Iron Railings A True Statement Of Craftsmanship. Throughout The Open-Concept Layout, Luxury Vinyl Plank Flooring Flows Seamlessly, Enhancing Both Comfort And Style. The Spacious Open Concept Living Room Is Perfect For Entertainers To Host & To Relax. The Chef-Inspired Kitchen Is A Masterpiece, Featuring Quartz Waterfall Countertops, Sleek Custom Cabinetry, And Top-Of-The-Line Brand New Samsung Appliances. Perfect For Both Intimate Dinners And Grand Entertaining, The Spacious Dining Area Exudes Charm With Designer Wall Paneling And Refined Finishes. Upstairs, Retreat To A Serene Primary Suite Complete With A Spacious Walk-In Closet. Both Bathrooms Have Been Fully Renovated With Chic Porcelain Tiles, Modern Black Fixtures, Stylish New Vanities With Quartz Countertops, And Brand New Toilets Offering A Spa-Like Experience With Every Use. Every Inch Of This Home Has Been Thoughtfully Curated From Custom Radiator Covers To Upgraded Doors, Trims, And Designer Lighting Fixtures. Located In A Coveted School District, This Home Offers Access To Some Of The Citys Top-Rated Schools. Making It A Perfect Choice For Families Who Value Education And A Premier Lifestyle. Additional Highlights Include Exclusive-Use Parking, Plus The Convenience Of All-Inclusive Maintenance Fees (Heat, Water, Hydro, Cable TV & Internet Included). This Extraordinary Residence Is The Perfect Fusion Of Luxury, Location, And Lifestyle. A True Gem On The Waterfront. (id:50886)
Royal LePage Premium One Realty
45 Westview Crescent
Caledon, Ontario
Welcome Home to this charming and sought-after community in Palgrave. Nestled on the scenic Oak Ridges Moraine, Palgrave is a peaceful, picture-perfect village tucked into the beautiful Caledon countryside surrounded by farms & Conservation Areas. As you arrive, you'll be welcomed by the homes delightful curb appeal, framed by mature trees & lovingly maintained gardens. Step into the sun-filled foyer that opens to the warm & spacious principal rooms boasting high end finishes through-out; hardwood floors, trims & crown moulding, wainscotting, pot lights & more! The formal Living Rm & Dining Rm provide the perfect space to entertain & host dinner parties alike. The home chef will love the modern, bright Kitchen with Centre Island & Quartz Counters, Breakfast Area, & walk-out to the expansive upper deck. Dine al fresco & unwind in your own private backyard retreat. The beautiful outdoor oasis boasts an in-ground pool & hot tub perfectly situation on an expansive lot spanning 100ft. of frontage & a depth of 152.06ft., surrounded by trees that provide privacy & a picturesque setting. The Main Level also features a large & cozy Family Rm with a fireplace, 2-piece guest Washroom, a convenient Laundry Rm & a Mud Rm Entrance from the backyard with direct access to the back deck Hot Tub & just steps to the Garage. Upstairs, the Primary Suite offers a Walk-In Closet & a 3-piece Ensuite. You will also find 2 more spacious BdRms & a 4-piece Main Washroom. The finished walk-up Lower Level is designed for comfort and fun, with an open-concept Recreation Rm, Bar Rm, Games Rm, a 4-piece Washroom, 4th BdRm with walk-up to the Yard/Pool, Utility Rm, Cold Rm & ample storage space. Don't miss your chance to call 45 Westview Cres your forever home! Just minutes to parks, schools, scenic trails (Caledon Trailway Path), Albion Hills Conservation Area, Palgrave Forest & Wildlife Area, Caledon Equestrian Park, & a short drive to Bolton or Tottenham with shopping & all amenities. (id:50886)
Royal LePage Rcr Realty
103 - 1915 Broad Hollow Gate
Mississauga, Ontario
Elegant condo townhouse with a bright open-concept design and vaulted Great Room leading to a spacious deck overlooking a private garden. The primary suite offers a walk-in closet and spa-inspired ensuite. A fully finished lower level includes a guest bedroom, full bath, and ample storage. Maintenance-free living with exterior care, landscaping, and road up keep included. (id:50886)
Royal LePage Signature Realty
1706 A - 710 Humberwood Boulevard
Toronto, Ontario
**Absolutely Stunning Tridel Condo! Beautiful 2 Bedroom Bright And Spacious Living Space With Spotless Laminate Flooring And Walk-Out To Balcony With An Amazing View. Luxury Living With Amenities Similar To Finest Hotels With Grand Lobby Entrance And 24 Hour Security/Concierge. Broadloom Freshly Cleaned. Easy Access To Hwy 427, Close To Ttc, Go Train, Woodbine Mall, Humber College. (id:50886)
RE/MAX President Realty
10 Linderwood Drive
Brampton, Ontario
*** EAST FACING MODERN STYLE LUXURY HOME *** DOUBLE CAR GARAGE !!! NO SIDEWALK (6 Car Parkings) !!! FULLY RENOVATED TOP TO BOTTOM $$$ 200,000 spent in UPGRADES $$$ Everything inside is EXPANSIVE & BRAND NEW !!! High End Finishes includes Brand NEW Hardwood Floors & Baseboards, Porcelain Tiles, Smooth Ceilings, Pot Lights. Custom Kitchen with Quartz Countertops & Matching Quartz Backsplash, S/S Appliances. Separate Living Room for guests & Spacious Family Room for personal use. Brand New OAK Stairs leading to 2nd floor with Huge Open Concept LOFT. Oversized Master Bedroom features Ensuite Washroom with Custom Standing Shower/ Glass Enclosure/ Big Walk-in Closet plus 3 more good sized Bedrooms. Renovated 2nd FULL Washroom & Convenient Laundry on 2nd floor. Huge Basement Apartment Renovated with Smooth Ceilings, POT Lights, Upgraded Floors & Baseboards, Brand New Kitchen & All New S/S Appliances. Side Entrance & Separate Laundry (rental income $1700 per month) (id:50886)
RE/MAX Realty Services Inc.
3983 Woodkilton Road
Ottawa, Ontario
STUNNING VIEWS + UPDATED BUNGALOW + ACRE OF LAND. This incredible property is surrounded with panoramic views of the Gatineau Hills, sprawling lawns and is enveloped in mature trees for ultimate privacy. Spacious and bright, RAISED BUNGALOW which offers enhanced natural light through larger basement windows and be UPDATES~ geothermal heating system which is extremely efficient, foundation waterproofed, modern over-sized tile in foyer, kitchen, dining room & mudroom, tile backsplash in kitchen, complete fireplace replacement including chimney (has not been used), new garage door, updated lighting & more. (call for a complete list of updates). An expanded driveway leads to a double car garage and parking for 6 more cars. A covered front porch leads into a very spacious foyer. The main floor offers bright & spacious living spaces, gleaming hardwood floors and oversized tile. French doors lead into entertaining-sized living room with a huge picture window and a charming nook, can be used for a work space or a reading nook. Huge country kitchen with tons of counter space, wood cabinetry, large pantry and windows overlooking the backyard. Open to the dining area, with a wall of windows flooding the space in natural light and door to backyard deck. 3 bedrooms on the main floor. The master retreat offers 2 windows with views, his and her double closets and en-suite bathroom, with soaker tub. The lower level offers tons of extra living space and large windows for natural light and to see more great views. Huge family room with brand new fireplace and pot-lighting, 2 additional bedrooms and full bathroom, with glass shower. There is also convenient access to the garage. Your family will love the BACKYARD OASIS with the perfect blend of tree and lawns. Enjoy your morning coffee on the deck overlooking the lawns and gardens or gather with your family around the fire pit. MINS TO the Ottawa River, boat launch and short commute to Kanata. Call today for a private viewing. (id:50886)
RE/MAX Hallmark Realty Group
407 Euphoria Crescent
Ottawa, Ontario
**OPEN HOUSE SUNDAY SEPTEMBER 14 2PM-4PM** PREPARE TO FALL IN LOVE! This pristine 4 bedroom, 5 bathroom Caivan home in Barrhaven offers over 3,700 sqft of beautifully upgraded living space. Massive 50' CORNER LOT facinng the Jock River on a quiet street! Situated in one of Ottawa's fastest-growing communities, you'll enjoy nearby schools, parks, shopping, and easy access to transit. The main level features 10-foot ceilings, engineered hardwood throughout, a private office, formal dining room, and an open-concept living with a modern Napoleon fireplace. The chefs kitchen is the true centrepiece; complete with a quartz waterfall island, upgraded backsplash, custom Laurysen kitchen cabinetry with pullouts, LED lighting, upgraded integrated hood fan, and a microwave drawer. A mudroom with walk-in closet and additional storage adds everyday convenience. Upstairs, there is hardwood flooring throughout with 9' ceilings! The spacious primary suite includes a massive walk-in closet and a spa-inspired ensuite with double sinks, a freestanding tub, and glass-enclosed marble shower. Two bedrooms share a full bath, while the fourth has its own 3-piece ensuite and walk-in closet. This level also offers laundry, linen storage, and a private Romeo & Juliet balcony. The builder-finished lower level expands your living space with a large rec room, family/entertainment area, another full bath, and dedicated storage. With over $150,000 in premium upgrades, this residence delivers the perfect blend of elegance, sophistication, and comfort! Additional upgrades include soft-close cabinetry throughout, enhanced vanity configurations, upgraded railings, quartz countertops in all bathrooms, extra wide HARDWOOD staircase, OWNED tankless water heater and more! (id:50886)
Royal LePage Team Realty
5144 Porter Street
Burlington, Ontario
Over 1700 square feet plus finished basement! This semi-detached home is located on beautiful Porter St in Burlingtons sought after Corporate neighborhood.. Two full baths including a large ensuite plus a main floor powder room. Three large bedrooms one with an ensuite and one with walkout balcony with new rail, large open stairway and bright open concept living makes this home feel huge! Convenient inside entry from garage and over 100 feet of depth allowing for a large and sunny yard. Features include: Sump pump, main floor laundry, newer roof, doors and windows. Upper flooring(2024) lighting upgraded (2024) garage door(2024) New walk out patio rail. Stainless undermount sink and stainless appliances. Front concrete steps (2024) plus the furnace , AC and water heater were all bought out. Nothing to rent! A truly great home. (id:50886)
Sutton Group - Summit Realty Inc.
12 Sherbrooke Avenue
Ottawa, Ontario
Welcome to 12 Sherbrooke Avenue, a beautifully renovated unique 2-bedroom gem nestled in one of Ottawa's most vibrant and sought-after neighbourhoods. Located just steps from Wellington Street, this home offers the perfect blend of urban charm, style, and modern convenience within walking distance to trendy boutiques, restaurants, cafés, parks, and so much more. Meticulously renovated from top to bottom with over $150,000 in recent upgrades, this home is truly move-in ready. Inside, you'll find bright, open-concept living spaces with tasteful finishes, warm wood accents, and an abundance of natural light. The kitchen is both stylish and functional, ideal for entertaining or quiet evenings at home.Step outside into your private backyard retreat, a true show stopper. Enjoy a luxurious barrel sauna that transforms your outdoor space into a spa-like escape or enjoy sunsets on the second level deck, or a morning coffee on the first level covered seating area. Whether you're a young professional, small family, or savvy investor, this urban oasis offers low-maintenance living in an unbeatable location. Electric car charger included! (id:50886)
Royal LePage Performance Realty












