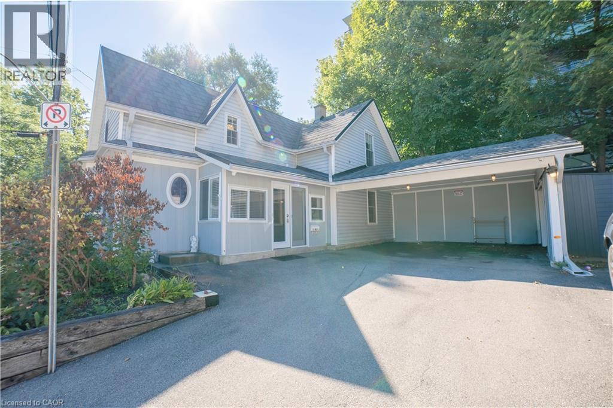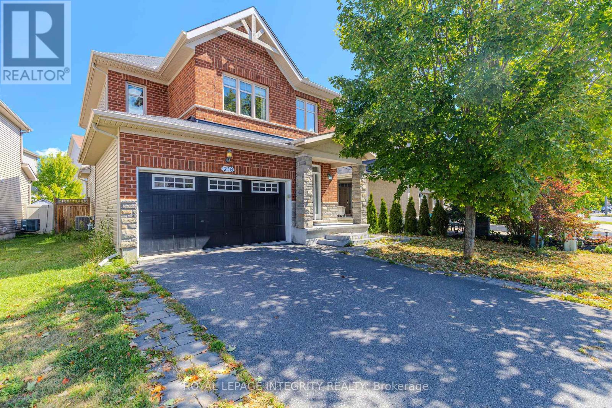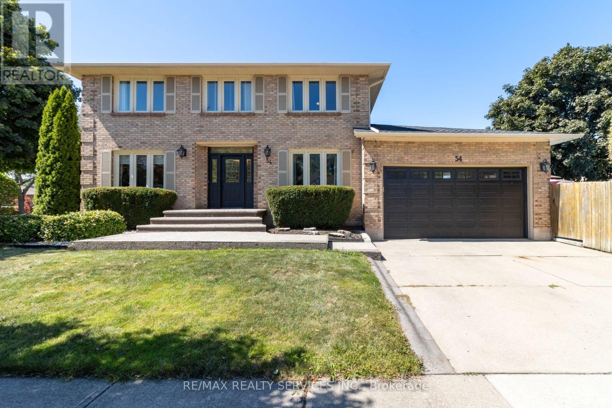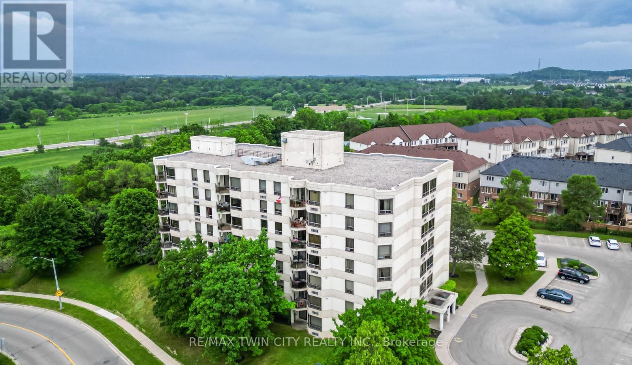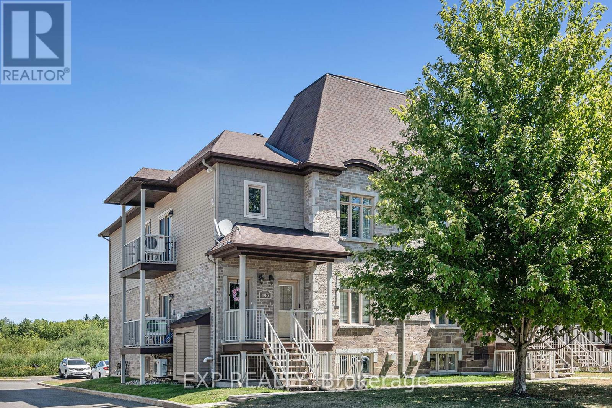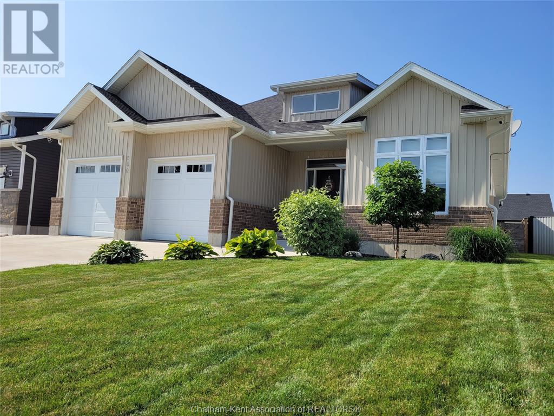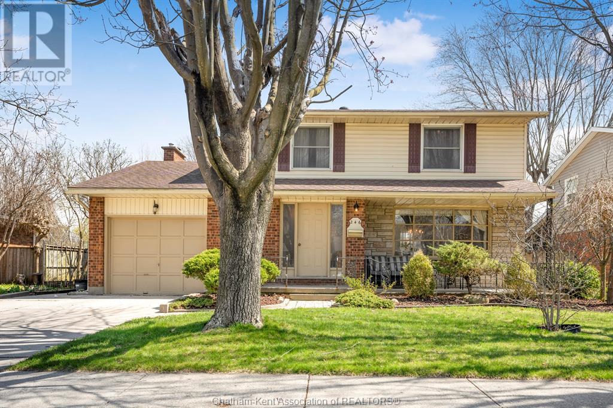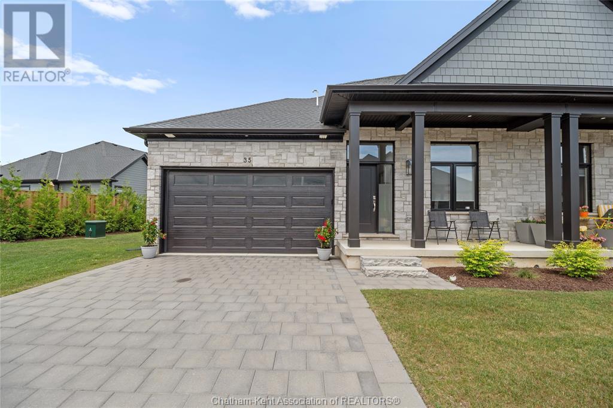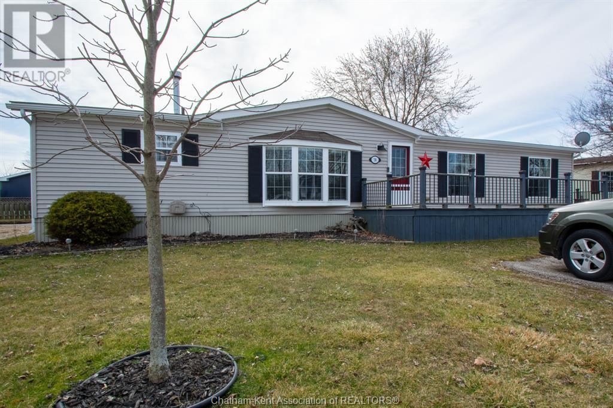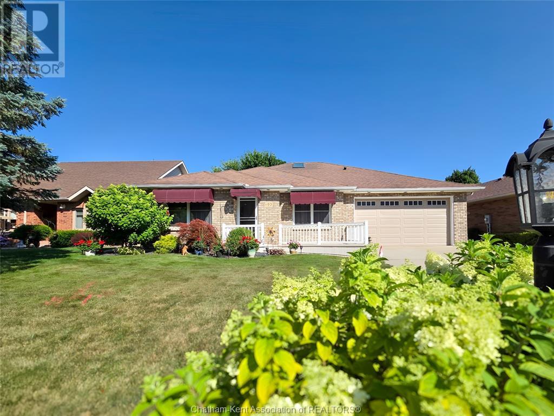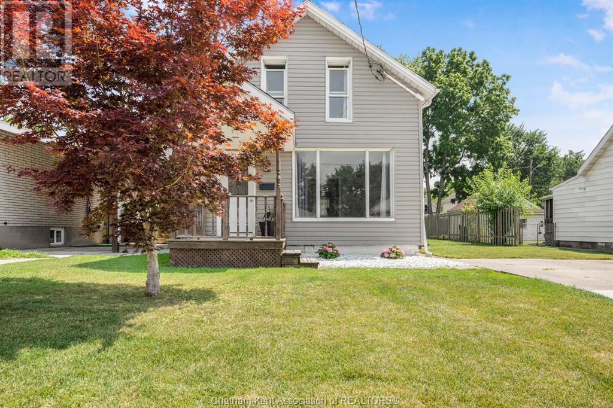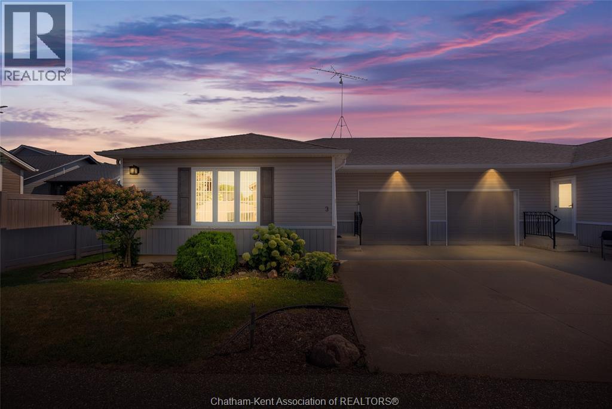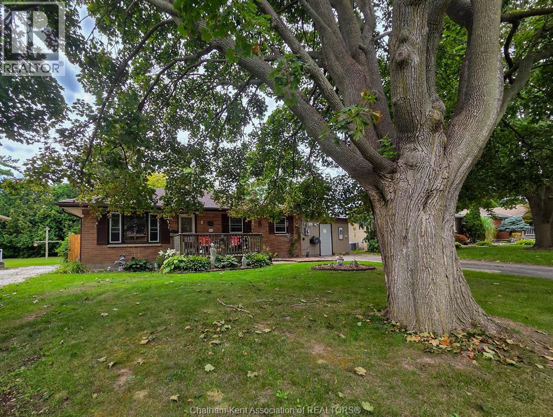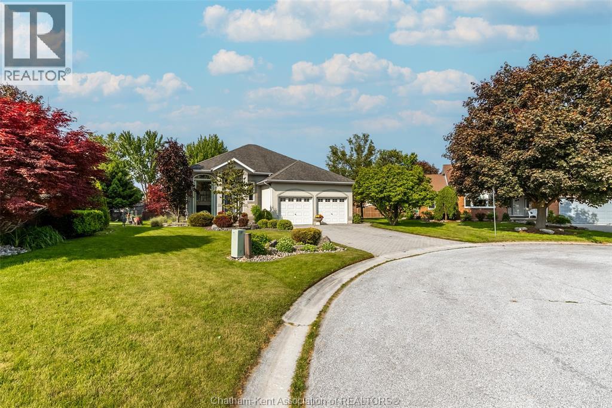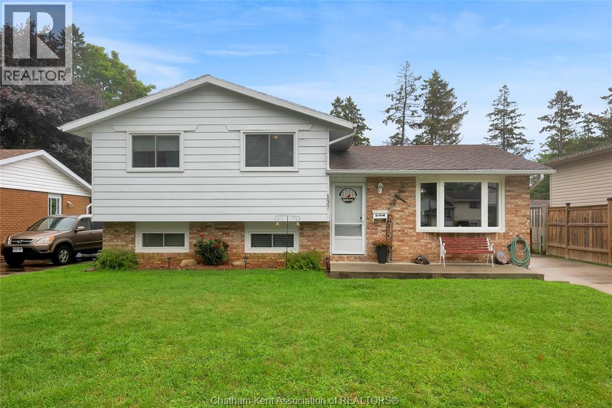12 Maple Avenue
Hamilton, Ontario
An amazing 1 ½ Storey home in a quite Stoney Creek village neighbourhood that allows the convenience of City living while providing an escape to tranquility and relaxation. Nestled against a ravine, cottage like setting with Muskoka like feel. 1403 Sq. Ft. of living space. Lot: 62ft x 132ft. Completely remodelled home from top to bottom. Newer Laminate Floors throughout, newer windows, newer kitchen with newer included appliances. Steel roof and 4 vehicles parking. Minutes to shops, public transportation, schools, Stoney Creek Recreation Centre and Battlefield House/Museum. Easy access to major highways. (id:50886)
Royal LePage State Realty Inc.
144 Whalen St
Thunder Bay, Ontario
Fantastic home in a quiet and prestigious neighbourhood! This charming home features two bedrooms, with a third middle bedroom cleverly converted into a dining room (can be easily converted back to a bedroom), updated kitchen and newly updated 4pc bathroom, sauna, hardwood floors, a fully finished basement with option for a more bedrooms or enjoy the large rec room and wet bar, full bath, sauna and lots of storage. Outside offers a 2 car garage (24ftx24ft-wired), 2 tier deck, 55ftx12ft lot and you'll love the western exposure. This home offers immense potential for you to personalize and make it truly your own. All kitchen appliances included and close to walking trails, shopping and great schools. (id:50886)
Royal LePage Lannon Realty
688 Hwy 594
Eagle River, Ontario
New Listing. Cozy waterfront! 864 square foot, one bedroom, 1 1/2 bath, bungalow located in Eagle River, Ontario. Open living, dining, and kitchen area. Four-piece ensuite off the bedroom as well as a two-piece bathroom with adjoining laundry room off the living area. The one bedroom is large enough to divide into two bedrooms (each with a window) if you desire. Certified drilled well. Recent updates this year include windows replaced, garden door installed to a new 10X14 patio on west side of home. Only minutes to public beaches and boat launches on Eagle Lake. The property has 75 feet of frontage on Eagle River. Ample room to park your boat, camper or other toys on the property. An excellent option for a retirement home. (id:50886)
RE/MAX First Choice Realty Ltd.
494 Parkdale Avenue
Ottawa, Ontario
Open House Sun, Sept 7th from 2pm - 4pm. This beautifully updated and surprisingly spacious semi-detached home offers far more than meets the eye! Located in one of Ottawa's most vibrant and walkable neighbourhoods, steps to Fisher Park, Elmdale Tennis Courts, Parkdale Market, and all of the trendy shops, cafes and bistros that Hintonburg and Wellington Village has to offer! Inside, gleaming hardwood floors and elegant high baseboards set a warm, inviting tone. The living room features a large picture window, while the separate formal dining room provides ample space for hosting gatherings. The bright and spacious kitchen boasts modern white shaker-style cabinetry and generous counter space. A rare main floor family room, offers a cozy gas fireplace and is filled with natural light from an abundance of windows. Upstairs, you'll find newly refinished hardwood floors, a refreshed 4-piece bathroom with a relaxing soaker tub, and three generously sized bedrooms, plus a bonus den ideal as a home office or creative studio. Step outside to a deep, private backyard with lush greenery, complete with an entertainment-sized deck and great patio area perfect for summer barbecues and outdoor living. Furnace and A/C (2018). Freshly painted and move-in-ready. An excellent opportunity to experience affordable urban living in one of Ottawa's most desirable neighbourhoods! (id:50886)
RE/MAX Hallmark Realty Group
347 Hatt Street W
Hamilton, Ontario
Body Shop / Mechanic's Repair Shop : INVESTMENT PROPERTY (2 Entities) Body Shop in Building A, Mechanic Shop in Building B, Sprinkler System in Building A, Building B was added at a later time. Lots of parking and Excellent Location and Availability to all Amenities and Services. Excellent Investment offering Approximately 5200-5700 sq.ft./ of usable working space with some area in Mezzanine for office or lunch / change room or even storage. (id:50886)
RE/MAX Real Estate Centre Inc.
218 Keyrock Drive
Ottawa, Ontario
Move-in ready with fresh paint and new carpet! Ideally located in the heart of the highly desirable Kanata Estate, this home is within walking distance to top schools, shopping, and parks. Quality-built by Richcraft, it showcases excellent curb appeal and sits on a premium 46 x 112 ft irregular lot with beautifully landscaped outdoor space for the whole family to enjoy. The main floor features 9-ft ceilings, hardwood flooring, pot lights, crown moulding, and an open-concept layout. At the heart of the home, the extensively upgraded kitchen offers gorgeous granite countertops with bar seating and high-end stainless-steel appliances, seamlessly connected to the spacious dining area and the bright living room with soaring ceilings and a cozy fireplace. An elegant staircase with iron spindles leads upstairs to three generously sized bedrooms with brand-new carpet, including the primary suite with a walk-in closet and a great five-piece ensuite. The fully finished lower level features a bright recreation area with plenty of room for a 4th bedroom, a two-piece bath, and a large laundry room that can double as a den or hobby area. Outside, the fully fenced and landscaped backyard includes a large deck and fruit treeperfect for outdoor living. This home offers exceptional value, functionality, and comfort, make it yours! (id:50886)
Royal LePage Integrity Realty
54 Audubon Street N
Hamilton, Ontario
Welcome to 54 Audubon Street North, where character meets comfort! This beautifully maintained corner lot gem in the highly sought after area of Heritage Green in Stoney Creek. This home radiates pride of ownership from the moment you arrive. Surrounded by lush, professionally landscaping, and steps Felkers Falls Conservation area, this property offers incredible curb appeal and a true sense of home. Step inside to discover a warm, inviting interior with thousands spent on recent renovations, blending timeless character with modern updates. Every detail has been thoughtfully cared for, creating a space that is as functional as it is beautiful. The backyard is your private oasis, complete with a sparkling heated inground pool, perfect for entertaining or unwinding in the summer. A spacious two-car garage and ample driveway parking ensure convenience for the whole family. From the clean, move-in-ready condition to the upgrades throughout, this home is ready for its next chapter. Opportunities like this are rare, buyers have been waiting for a property like this to hit the market. Don't miss your chance to make 54 Audubon Street North your new family home. (id:50886)
RE/MAX Realty Services Inc.
304 - 688 Preston Parkway
Cambridge, Ontario
Welcome to this bright and inviting 2-bedroom, south/east-facing corner unit condo, nestled in a quiet and well-maintained building. This clean and spacious condo offers a comfortable and functional layout, perfect for first-time buyers, investors, downsizers, or those seeking low-maintenance living. Step into the inviting foyer, leading to an open-concept living and dining area, filled with natural light from large windows that make the space warm and welcoming. Enjoy the convenience of in-suite laundry, a generous ensuite privilege bathroom, and two well-sized bedrooms designed for comfort and functionality. Relax on your private balcony, or take advantage of the building's fantastic amenities including a fitness room and party room. Common area storage closet. With ample visitor parking, entertaining guests is a breeze. Ideally located close to shopping, restaurants, and all major amenities, with easy access to the 401 for commuters. 5 mins to Conestoga College. Nature lovers will also appreciate the nearby walking trails, greenspaces and Grand River. (id:50886)
RE/MAX Twin City Realty Inc.
3 - 199 Bourdeau Boulevard
The Nation, Ontario
This beautifully maintained 2-bedroom, 1-bath condo is located in the vibrant heart of Limoges just 30 minutes from downtown Ottawa. Perfect for first-time buyers or those looking to downsize, this move-in-ready gem offers the perfect blend of style, space, and convenience. This bright and airy unit enjoys enhanced privacy and an abundance of natural light throughout. The carpet-free interior features a spacious open-concept layout thats as functional as it is inviting.The sun-soaked living room is a standout with its cozy fireplace. The dining area flows effortlessly into a large kitchen with and sliding doors leading to a private balcony, the perfect spot to unwind. Enjoy the best of both comfort and lifestyle, all just minutes from schools, parks, scenic trails, ATV routes, Calypso Waterpark, and more.Whether you're starting out or looking to simplify, this condo offers everything you need and more. Don't miss your chance to call it home! (id:50886)
Exp Realty
7 Glory Hill Road
St. Catharines, Ontario
Beautiful 2-Storey Freehold Townhouse located besides the child friendly cul-de-sac and Steps to scenic Merritt Trail and Renowned Golf & Country Club! Welcome to this spacious, open-concept home nestled in a prime location near Highways as well as vibrant Downtown St. Catharines. The bright living and dining area offers the perfect space to relax or entertain, while the large kitchen overlooks the living room ideal for gatherings and everyday living. The main floor also features a convenient 2-piece bath and laundry room. Upstairs, you'll find two generously sized bedrooms, and a Common 3-piece bathroom. A stylish loft overlooks the living and Breakfast areas below, adding a touch of openness and charm. The basement awaits your finishing touches, offering endless possibilities. Step out from the living room into a fully fenced, private backyard perfect for outdoor enjoyment. Centrally located with easy access to major highways, shopping malls, schools, and walking trails, this home offers both comfort and a truly connected lifestyle. (id:50886)
Save Max Re/best Realty
300 Davies Street East
Dresden, Ontario
Just Reduced! This home is amazing, shop where you want but you will come back to 300 Davies St in Dresden. This home has quality finishes, character and tremendous curb appeal. The open concept boasts wide open living areas that gives your family a warm and cozy sensation. It also allows for 3 large bedrooms, 1-4pc bath and 1-3 pc ensuite bath all on the main floor. The back yard is fenced with easy access, a concrete patio as well as a large screened in covered porch overlooking a deep play area for your family of all ages. The smooth double wide concrete driveway leads to the double car garage, loads of room for your 2 cars and storage. The basement is partially finished with a roughed in bedroom, utility and bathroom plus a ton of open space. Book your viewing for this remarkable home in a quiet Dresden neighborhood. (id:50886)
Gagner & Associates Excel Realty Services Inc. Brokerage
246 Tweedsmuir Avenue West
Chatham, Ontario
Welcome to 246 Tweedsmuir Ave W! Nestled in Chatham’s beloved south side, this 4-bedroom, 2.5-bath home is ready to welcome your family with open arms. From the moment you step inside, you’ll feel the warmth and flow of a home designed for life’s everyday moments, morning breakfasts together, homework in the cozy corners, or laughter-filled evenings with friends and loved ones. The fully fenced backyard is your private oasis, perfect for kids to play freely, pets to roam, and family BBQs under the sun. Imagine making memories here, from summer nights to cozy autumn afternoons. Set in a mature, family-friendly neighbourhood, you’re just minutes from parks, excellent schools, shopping, and all the essentials, giving your family the convenience and comfort you’ve been dreaming of. This isn’t just a house, it’s a place to grow, to celebrate life’s milestones, and to truly call home. Don’t miss the chance to start your next chapter at 246 Tweedsmuir Ave W. (id:50886)
Latitude Realty Inc.
63 Compass Trail Unit# 35
Port Stanley, Ontario
Looking for the perfect escape from city life? Welcome to Port Stanley—a charming beachside community where relaxed luxury meets elevated design. This newly constructed 3-bedroom, 3-bath end-unit townhome is one of a kind, thoughtfully crafted by Domus Developments and loaded with upgrades.Ideally situated on a desirable corner lot, directly beside the sparkling community pool, this home offers the best of comfort and convenience. Just 1 km from the stunning Lake Erie shoreline and Port Stanley’s vibrant downtown, you'll enjoy easy access to beaches, boutiques, and cafes—all while tucked into a quiet, well-designed neighbourhood. Inside, you’ll be wowed by the attention to detail: soaring vaulted ceilings accented with wood beams, beautiful fireplace surround, with a natural gas fireplace that adds warmth and charm. The chef’s kitchen is a true showstopper, featuring soft-close cabinetry, built-in pull-outs, and a sprawling quartz island ideal for entertaining.The spacious open-concept layout includes main floor primary ensuite, beautifully finished bathrooms, laundry and a finished lower level perfect for hosting guests or relaxing with family. The lower level features a convenient 2 pc bathroom with plumbing all ready for an additional shower. Enjoy maintenance-free living with lawn care and snow removal included, allowing you more time to live the lifestyle you deserve—whether that’s unwinding at home, lounging by the pool, or catching sunsets by the lake.This is more than a home—it’s a refined coastal lifestyle. Come tour today and discover why Port Stanley is your next great chapter. (id:50886)
Keller Williams Lifestyles Realty
58 Dunkirk Drive
Chatham, Ontario
Spacious modular home in the desirable St. Clair Estates situated on a double lot with 2 driveways and parking for up to 4 vehicles. The open-concept kitchen and dining room create a seamless flow, perfect for both everyday living and entertaining. The cozy liv room features a beautiful gas fireplace, adding warmth and charm. Whether you're hosting guests or enjoying a quiet evening, this home is designed for comfort. Enjoy outdoor living at its finest with a massive wrap-around front deck, perfect for relaxing in the fresh air. The back of the home features a covered deck, gas bbq hook up, and hot tub, ideal for unwinding after a long day. Additionally, there are two wired sheds, providing plenty of room for storage or workshop space. This home features separate laundry room, three bedrooms, and two 4 piece baths with the master suite offering a private ensuite with soaker tub and separate shower – the perfect retreat. Conditional upon park approval and park fees will be $510/mth. (id:50886)
Nest Realty Inc.
93 Gregory Drive East
Chatham, Ontario
LOVELY SPACIOUS RANCHER LOCATED IN A DESIRABLE NORTH SIDE LOCATION, WITH GREAT CURB APPEAL,, CLOSE TO SCHOOLS AND SHOPPING, WALKING DISTANCE TO MOST AMENITIES, FEATURES INCLUDE AN OPEN CONCEPT KITCHEN, FAMILY ROOM W/GAS FIREPLACE, LARGE LIVING ROOM AND DINING ROOM, SPACIOUS PRIMARY BEDROOM W/4 PC ENSUITE, SPLIT BEDROOM PLAN WITH 2 BEDROOMS AND A 4 PC BATH, MAIN FLOOR LAUNDRY AND A SUNROOM TO ENTERTAIN FRIENDS AND FAMILY, THE LOWER LEVEL IS IDEAL FOR THE GROWING FAMILY AND GRANNY SUITE, OFFERS LOADS OF SPACE , LARGE RECREATION ROOM, GAMES ROOM, KITCHEN/DINING AREA GUEST BEDROOM, 3 PC BATH, AND WORKSHOP AND PLENTY OF STORAGE AS WELL AS A 2 CAR ATTACHED GARAGE, UPDATED CARPETING AND FLOORING IN 2024 , FURNACE AND CENTAL AIR CONDITIONING/HOT WATER TANK IN 2019, NEW SKYLIGHT IN 2024, FRONT ALUMINUM FRONT DOOR IN 2025, BATHROOM COUNTERTOPS IN MAIN BATH TO BE INSTALLED IN AUGUST 2025, UPDATED CARPETING FLOORING IN LOWER LEVEL ( 2024) MANY UPDATES, THE SELLER RESERVES THE RIGHT TO ACCEPT OF DECLINE ANY OFFERS, CONDITIONAL UPON THE SELLER PURCHASING A SPECIFIC PROPERTY INGROUND SPRINKLER IN FRONT YARD QUICK POSSESSION AVAILABLE (id:50886)
Barbara Phillips Real Estate Broker Brokerage
252 Selkirk Street
Chatham, Ontario
Welcome to this cute and cozy 1.5-storey home that’s full of charm and perfect for first-time buyers, small families, or those looking to downsize. With 3 bedrooms and 1 full bathroom, this well-maintained home offers a functional layout and a warm, inviting atmosphere. Enjoy the convenience of a main-floor bedroom, with two additional bedrooms upstairs, making it easy to accommodate family, guests, or a home office. The updated bathroom adds a fresh, modern touch, and recent improvements bring peace of mind — including a new back deck (2022), new A/C (2025), and an updated hot water heater (2024). Step outside to a spacious, fenced backyard — ideal for pets, kids, or entertaining — complete with a storage shed for all your tools and outdoor gear. Affordable, updated, and ready for you — schedule your private viewing today! (id:50886)
Royal LePage Peifer Realty Brokerage
7 Quail Place
Chatham, Ontario
Welcome to 7 Quail Place. Situated on a northside culdecac, built in 1969. The present owners have occupied this property since 1999, and have completely, and tastefully renovated it inside and out during that time. The gorgeous bright, white kitchen with large island, pantry and quartz countertops, is open to a spacious, cozy family room with N/G fireplace, built in cabinets and skylight. Flooring throughout the home is luxury vinyl plank, with ceramic tile in the baths. Garden doors lead to a covered patio, and a beautifully landscaped, private backyard oasis with an inground pool surrounded by mature cedars and a 14' X 14' shed/workshop. Backing onto Lark Park, it offers no backyard neighbors. Completing the main level is a spacious living room, dining room and a powder room. The upper lever has a 5 pc. main bath, 4 pc. ensuite off the primary bedroom and 2 additional oversized bedrooms. The lower level includes a rec room, space to be used as a home office, crafts, or play area, laundry and storage area. (id:50886)
Latitude Realty Inc.
3 Schooner Court
Chatham, Ontario
Nestled in the Landings this 1+2 bedroom semi detached bungalow has an ideal floor plan for teenagers who need their own space or adults who enjoy their privacy. The spacious first floor offers a generous eat in kitchen with a defined office nook as well as a primary bedroom featuring a cheater door to an ensuite 4 pc bath. The gas fireplace takes the winter chill off the upper floor. A convenient main floor laundry room complements the first floor. The lower floor features 2 additional bedrooms and a 4 piece bath and a large family room is ideal for board games and socializing with friends. One bedroom features a large walk in closet. Lots of storage. The single car garage is suitable for your car and also provides additional storage. Association fees of $65 per month It is worth the visit to 3 Schooner because the size is deceiving. (id:50886)
Royal LePage Peifer Realty Brokerage
2314 Woodridge Way
Oakville, Ontario
LOCATION! LOCATION !. Welcome to 2314 Woodridge Way, ideally situated on Woodridge Way and Eighth Line. Located near Glenashton Park, Iroquois Ridge Community Centre and Iroquois Ridge High School. Five to Ten Minute drive to Walmart, COSTCO and Uptown Core. Beautifully upgraded bungalow, with hardwood floors throughout the main level. This luxurious home boasts 3 Bedrooms, 3 Bathrooms, and Laundry Facilities on the main level, PLUS a spacious kitchen with a central island. The sliding door provides access to a beautiful deck and a private backyard, perfect for outdoor gatherings. In the renovated basement, you will find an additional 2 Bedrooms and 2Bathrooms, a SAUNA, a kitchen (stove, sink, and exhaust fan). (id:50886)
Royal LePage Signature Realty
17 Balantrae Drive
Oro-Medonte, Ontario
Less than rent! Affordable Living could be less than Renting. Welcome to a Peaceful Country Setting in Fergushill Estates. Close to town with many amenities and several Lakes close by. Don't miss this opportunity to get into the Housing Market. This mobile home offers 2 bedrooms with 1 - 4 pce bath. Bright living room open to kitchen which is great for entertaining. Spacious size primary bedroom. Concrete Patio out back great place to BBQ. New updates include all plumbing, renovated washroom with deep tub, plywood replaced, toilet, fixtures. Electrical all checked with new receptacles, Furnace 2024, Roof 2014, newly painted. Smart Thermostat. Please include Condition for Park Approval (id:50886)
RE/MAX Right Move
26 Burton Avenue
Chatham, Ontario
SITUATED ON A QUIET SOUTH CHATHAM CRESCENT THIS ONE FLOOR HOME IS IDEAL FOR STARTING YOUR JOURNEY AS A HOME OWNER OR PERFECT FOR THOSE WHO MAY BE DOWNSIZING. THE RANCH HOME HAS THREE BEDROOMS, BUT WITH A PRIMARY BEDROOM ADDITION THAT BOASTS A WALK IN CLOSET AND A FOUR PIECE ENSUITE WITH WALK IN TUB. THERE IS ACCESS TO A DECK WHICH OVERLOOKS THE SPACIOUS FENCED BACK YARD, WITH PLENTY OF ROOM FOR NEW GARDENS. ATTACHED TO THE HOME IS A WORKSHOP/STORAGE ROOM WITH ACCESS TO THE MAIN HOUSE. TAKE THE TIME TO CONSIDER THIS UNIQUE ONE FLOOR RANCH BEFORE IT IS GONE! (id:50886)
Thames Realty Ltd.
7 Westminister Court
Chatham, Ontario
Tucked away on a peaceful court in one of Chatham’s most desirable neighbourhoods, this well-maintained stucco bi-level offers exceptional value and true pride of ownership. Perfectly located just minutes from parks, shopping, schools, and amenities, this home checks all the boxes for comfortable family living. Step inside to find a bright, welcoming layout with an abundance of natural light throughout. The main floor features a formal living room and dining room—perfect for hosting—plus a spacious eat-in kitchen with views to the backyard, ideal for family meals and everyday living. Three bedrooms are located on the main level, including a generous primary bedroom with direct access to a cheater ensuite bath. Downstairs, the finished lower level offers even more living space with a cozy rec room complete with a gas fireplace—perfect for relaxing evenings at home. A dedicated office or optional fourth bedroom, an additional 3-piece bath, and generous storage areas add versatility and function to the space. Whether you’re a growing family, first-time buyer, or downsizer looking for a quiet location without sacrificing convenience, this home is a must-see. Don’t miss your chance to #lovewhereyoulive in a prime Chatham location today! (id:50886)
Nest Realty Inc.
1311 Bluff Line
Wheatley, Ontario
Welcome to a true birder’s paradise! From hummingbirds to bald eagles, this slice of heaven offers an abundance of wildlife and endless natural beauty. If you’re seeking breathtaking views and pure serenity, this home is calling your name. Built in 2015 with exceptional care and attention to detail, this meticulously maintained home is just 10 years young. It sits on 0.347 acres, plus a bonus 0.526-acre parcel showcasing the magnificent bluffs and views you’ll want to write home about. Imagine sipping your morning coffee or evening drink while gazing out at distant waters along the curvature of the earth. The spacious front and back yards offer plenty of room to enjoy, while the detached 16' x 24' garage—complete with extra storage—makes an ideal space for hobbies or vehicle storage. A long front porch provides priceless panoramic views, and the four-season gazebo adds year-round comfort for lounging or even working from home. With no rear neighbours and convenient one-floor living, what more could you ask for? Inside, a large living room welcomes you with gorgeous built-in bookshelves and cozy sitting areas. The primary bedroom overlooks the backyard, while the full bath features a seamless walk-in shower. There’s also a guest bedroom for visitors and a bright, open kitchen with access to the backyard and lower level. Downstairs offers high ceilings, another bedroom, cold storage, a full bath, and mechanical areas. Just steps away, the additional parcel of land provides your own private spot for relaxing and taking in the views. And there’s still more—above the main level, the attic space is accessible from the hallway and could also have a staircase added from the primary bedroom. This expansive area is ready to be transformed into whatever your Hart desires. You truly have to see it to believe it. Stop by, stay a while, and experience the magic for yourself. Home Is Where The Hart Is! (secondary parcel of land cannot be built on) (id:50886)
Royal LePage Peifer Realty Brokerage
137 Primrose Lane
Chatham, Ontario
Discover the charm of this inviting three-level side split, thoughtfully designed for both comfort and style. The heart of the home is the modern, updated kitchen where sleek finishes and open flow create the perfect space for cooking and gathering. A beautiful five piece bath with quartz countertops adds a touch of spa-like luxury to your daily routine. This home offers warm and welcoming spaces for both every day living and entertaining, ideally situated just steps from parks, schools and shopping. It blends convenience with a true sense of community. A wonderful opportunity to settle into a home and neighbourhood you'll truly love. (id:50886)
Royal LePage Peifer Realty Brokerage

