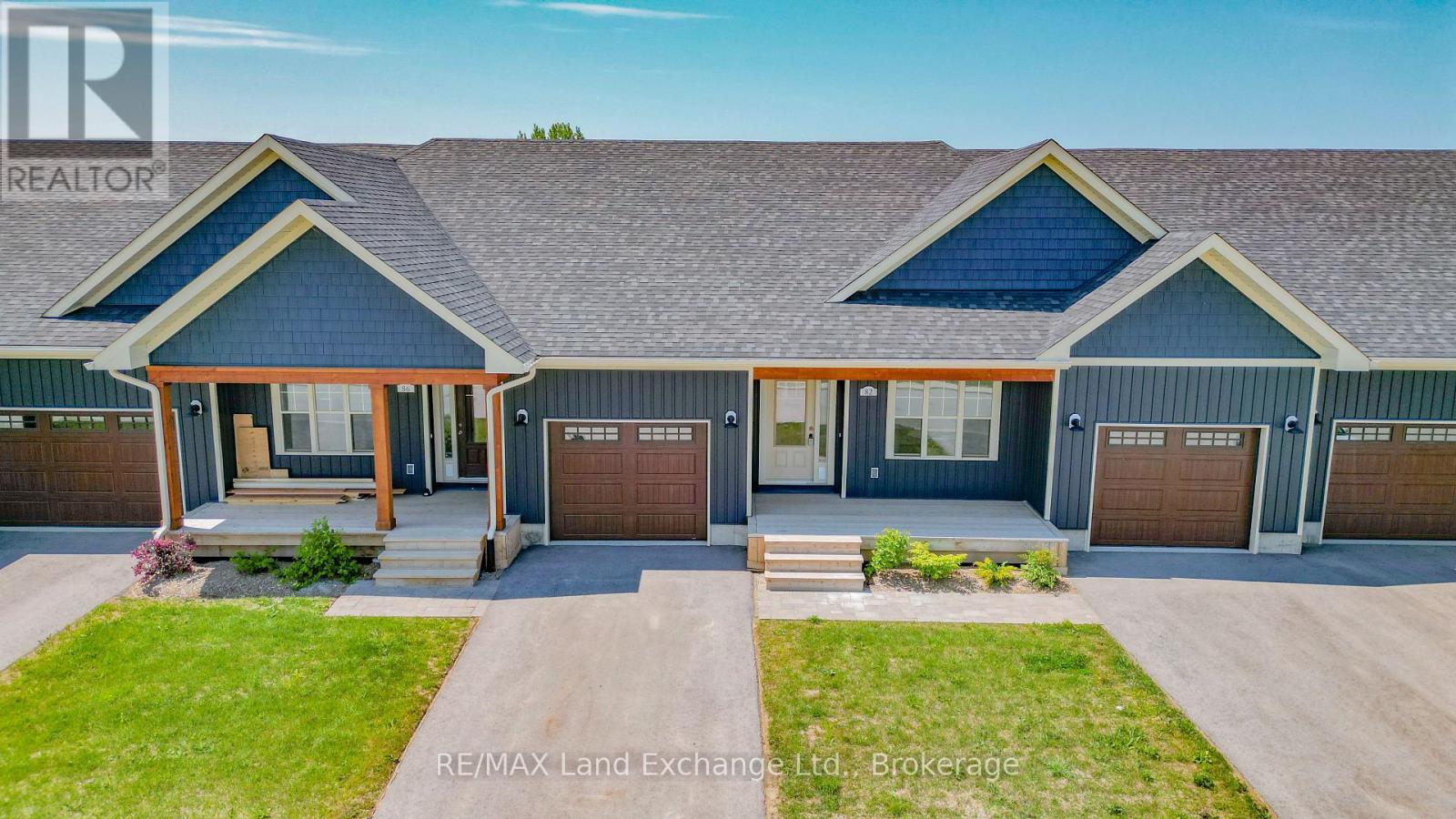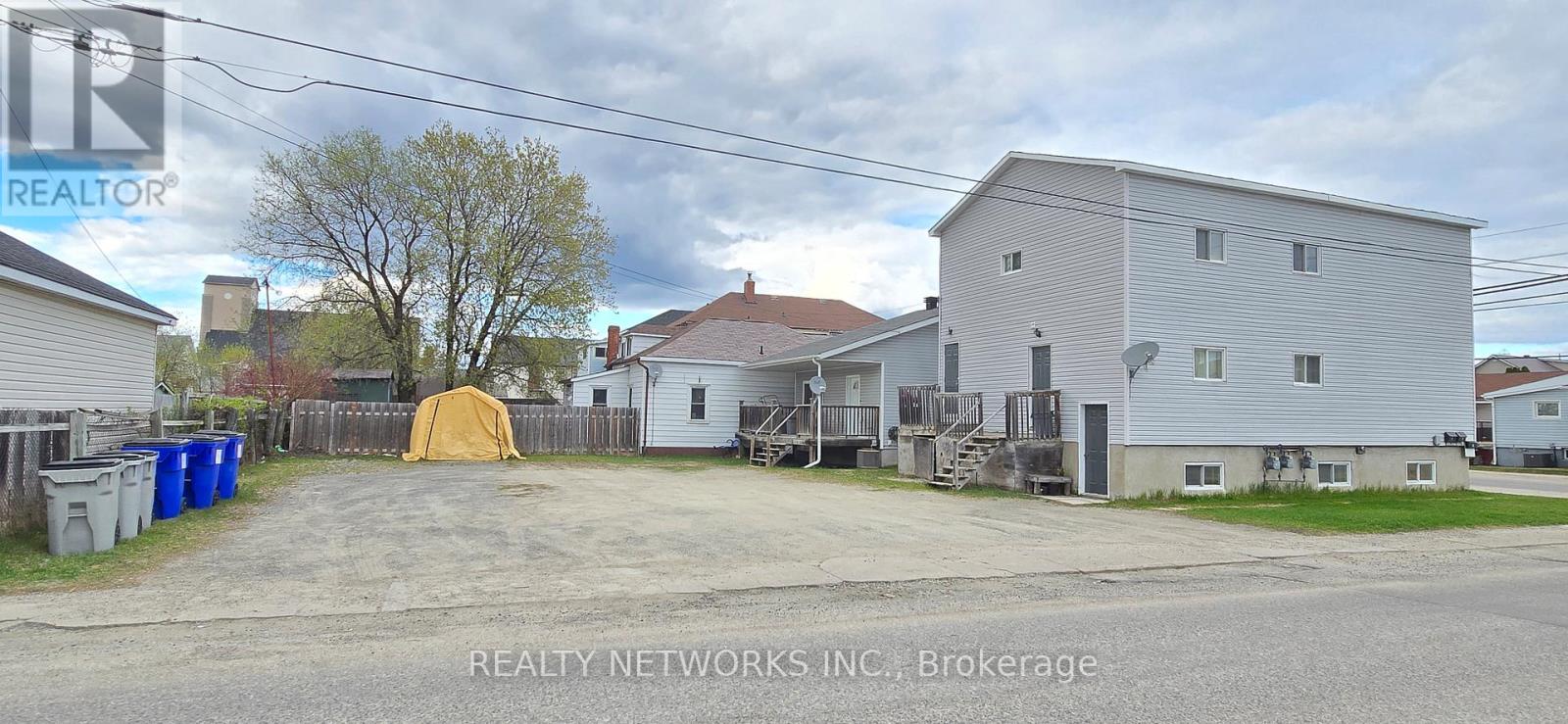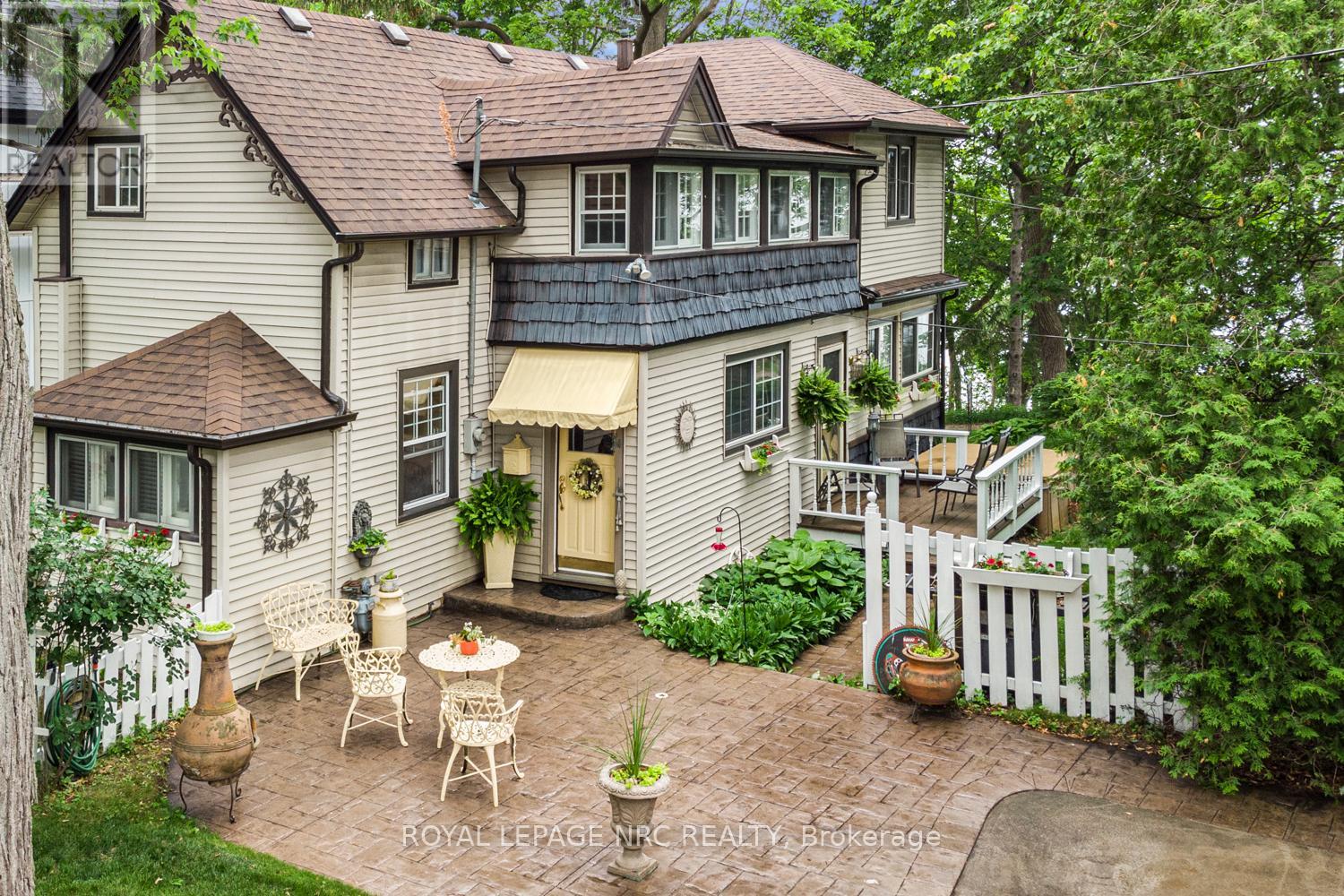61 Deer Ridge Lane E
Bluewater, Ontario
The Chase at Deer Ridge is a picturesque residential community, currently nestled amongst mature vineyards and the surrounding wooded area in the south east portion of Bayfield, a quintessential Ontario Village at the shores of Lake Huron. When completed, there will be a total of 23 dwellings, consisting of 13 beautiful Bungalow Townhomes, and 9 detached Bungalow homes (currently under construction) by Larry Otten Contracting. The detached Bungalow on Lot 9 is unigue, as it has been built as a Net Zero Home. Net Zero Homes often have the potential to produce as much clean energy as they consume. They are far more energy efficient than typical new homes and significantly reduce your impact on the environment. The various parts of the house work together to provide consistent temperatures throughout, prevent drafts, and filter indoor air to reduce dust and allergens. The result: increased energy performance and the ultimate in comfort; a home at the forefront of sustainability. It all adds up to a better living experience. This spacious, well appointed home is approx. 1,618 sq. ft. on the main level to include a primary bedroom with 4pc ensuite, spacious guest bedroom, open concept living/dining/kitchen area, which includes a spacious kitchen island for entertaining, walk-out to lovely covered porch, plus a 3pc bathroom, laundry and double car garage. Finished basement with two additional bedrooms, rec-room, and 4pc bathroom. Standard upgrades are included: Paved double drive, sodded lot, central air, Heat Pump, HVAC system, belt driven garage door opener, water softener, and water heater. Please see the attached supplemental documents for House Plans, Lot Plan and Building. (id:50886)
Home And Company Real Estate Corp Brokerage
18 - 86 Eagle Court
Saugeen Shores, Ontario
LIMITED TIME ONLY: Three years of condo fees paid by the developer! Welcome to the Westlinks Development-Phase 3 Condominium Townhouses. Block E Unit #18 (see site plan). This unit is already registered and will be ready for occupancy in June 2025. The DAWN COE model is a bright interior unit with a single garage. It offers a spacious plan with an open concept kitchen, dining area, living room, plus 2 bedrooms, an ensuite bathroom, 4 piece guest bathroom, laundry & large foyer. There is a full unfinished basement with a bathroom rough in. Ask about the basement finishing package & other additional upgrade selections available. Located on the edge of Port Elgin close to all amenities, Westlinks is a front porch community suitable for all ages. There is a 12-hole links-style golf course, tennis/pickleball court, and workout/fitness room, all with membership privileges, and it's included in the condo fees. Serviced by a private condo road, natural gas, municipal water and sewer. The photos are not of this property but of another finished DAWN COE model, which will give you a sense of the floor plan and available finishes. Don't miss your chance to secure one of these condos at the Westlinks development. Please contact your Realtor to get details about the Limited-Time offer, subject to conditions. Property taxes and assessment will be reassessed. HST is Included if the buyer qualifies for a rebate & assigns it to the seller. (id:50886)
RE/MAX Land Exchange Ltd.
38 Banburry Crescent
Grimsby, Ontario
Welcome to this stunning two-storey home in the highly sought-after Bal Harbour neighborhood of Grimsby, just steps from Lake Ontario andconveniently close to the QEW. This ultimate retreat features a beautiful rear yard backing onto a peach orchard, complete with an in-groundpool and multiple entertainment spaces, perfect for gatherings. The custom-designed Timberwood kitchen, built in 2019 with the expertise of aprofessional HGTV designer, overlooks the serene yard and orchard. It boasts high-quality finishes and porcelain tile flooring that flowsthroughout the main floor. The living, dining, and family rooms showcase highly resistant "strand woven" bamboo flooring, which adds eleganceand durability. The second floor features four generous bedrooms, including a spacious primary suite with a luxurious four-piece ensuite. In2022, both the main bath and ensuite underwent complete renovations, featuring modern porcelain tile finishes. The fully finished basementincludes a large rec room, an additional bedroom currently used as an office, a home gym, and ample storage, all updated with new windows andflooring. Additional updates include a new roof installed in 2018, a new pool liner in 2020, and a pool robot vacuum for effortless maintenance.The front walkway was redone in 2024, adding to the home's curb appeal, which is further enhanced by professional landscaping. Withnumerous updates throughout, and an attached two-car garage, this home is truly a must-see! (id:50886)
RE/MAX Niagara Realty Ltd
11 Queen Street Unit# 202
Brantford, Ontario
Welcome to 11 Queen Street. This second floor, loft style 1-bedroom, 1-bathroom unit is located in the heart of downtown Brantford. The Building was fully restored in 2019 to feel brand new! Featuring an open-concept living area with large windows that flood the space with natural light. The practical and modern kitchen is equipped with newer appliances, including a fridge, stove and dishwasher, while in-suite laundry cannot be beat! The building offers added security with a 24-hour camera system, and its prime location puts you steps away from the Grand River, local parks, dining, shopping, and entertainment. Steps away from Wilfrid Laurier University and Conestoga College, making it ideal for students or professionals. With public transit options and easy access to major routes, incuding the Go bus or VIA rail train. There is no parkign available with the unit although there is plenty of street parking and city rental parking. (id:50886)
RE/MAX Twin City Realty Inc.
21 Mabella Rd
Blackwell Township, Ontario
Welcome to your private retreat on the beautiful Shabandowan River! Only 35 minutes from the City, this 4-season camp sits on over 4 acres of land with an impressive 800 feet of river frontage, offering privacy, tranquility and endless recreational opportunities. The main camp features 3 comfortable bedrooms, a full 4 piece bathroom, a spacious eat-in kitchen perfect for family meals and a bright sunroom where you can relax and take in the views. Additional accommodations include a separate bunkie for the kids and a trailer with a screened in porch providing plenty of space for extended family or guests. The expansive, well-maintained grassy area is ideal for outdoor entertaining, lawn games, or simply relaxing in the fresh air. Gather around the fire pit in the evenings to roast hot dogs, make s'mores, and enjoy peaceful nights under the stars, A deck overlooks the river proving the perfect spot for morning coffee or sunset views. Whether you're looking for a summer getaway, or a place to host family and friends, this property offer it all. Don't miss the rare opportunity to own a beautiful waterfront camp with incredible frontage, privacy and space to make lasting memories. (id:50886)
Signature North Realty Inc.
300 Archibald St N
Thunder Bay, Ontario
This charming and updated 3-bedroom, 2-bathroom home sits proudly on a corner lot and offers a fantastic blend of character, comfort, and function. Step inside to find a bright and inviting open concept main floor featuring gleaming hardwood floors—the perfect space for everyday living or entertaining family and friends. The kitchen flows seamlessly into the living and dining area, making it the heart of the home. Downstairs, the partially finished basement offers great flexibility! You’ll find a spacious bedroom (which could easily double as a rec room or hobby space), a dedicated storage room, and additional living potential to make it your own. Outside, enjoy the benefits of a corner lot and an older detached garage—great for extra storage or workshop space (id:50886)
RE/MAX Generations Realty
612 Rosewood Cres
Thunder Bay, Ontario
WELCOME HOME TO 612 ROSEWOOD CRES IN BEAUTFUL GREEN ACRES! This beautifully updated 3-bedroom, 2-bathroom residence boasts over 1,100 square feet on the main floor, complemented by a fully finished basement, offering abundant space for everyone. The main level is thoughtfully designed with three spacious bedrooms, a full bathroom, a bright living room, a convenient separate front entryway, a dedicated dining area, and a kitchen featuring an island and pantry for all your culinary needs. The basement expands your living options with a generous rec room—ideal for entertaining or creating a kids' play haven—plus a versatile bonus room and a full bathroom with a shower. Step outside to an attached garage and discover your private backyard retreat. This beautifully fenced yard provides a tranquil escape with a large deck, hot tub, patio, and fire pit area, all while leaving ample green space for children and pets to enjoy. Recent enhancements include central air conditioning, the electrical panel, updated landscaping, new fencing, a refreshed deck, lighting, paint, and much more, ensuring modern comfort and style. Located in a quiet, family-friendly neighborhood, this home truly has it all. Schedule your viewing today! (id:50886)
Royal LePage Lannon Realty
29 Camp 25 Rd
Geraldton, Ontario
This 4 season lakefront home is situated on Kenogamisis Lake, a 15 minute drive to either Longlac or Geraldton. This 2 storey with a full walkout basement has 3 bdrms, 2 baths, and unlimited potential. A detached 30x50 Quonset garage has tons of room for parking vehicles and recreational toys! Great fishing, quad trails and hunting at your finger tip. (id:50886)
Royal LePage Lannon Realty
355-359 Pine Street S
Timmins, Ontario
Come see this great property which includes a single family home and a 2 story triplex. This is a turn key property that you can live in the house and rent the 3 units in the other building. House comes with Fridge, gas stove, dishwasher, washer, dryer. Furnace 2015, Central air 2015, Hot water tank owned 1 year old. Properties come with separate hydro and gas meters. Home has a large deck in the back which is covered which makes it suitable to use even in winter. Basement of house is spray foamed and walls are framed and ready to finish. Plumbing rough-ins in the basement also. (id:50886)
Realty Networks Inc.
5 Mossom Place
Toronto, Ontario
Nestled on an exclusive Riverside cul-de-sac, this classic 51.27 wide lot entertains a beautiful 2-story Centre Hall home offering a rare opportunity to own a piece of paradise on an idyllic ravine lot. Step into a formal entryway that welcomes you into spacious, light-filled principal rooms adorned with gleaming 1/4-cut hardwood floors throughout. Ideal for both everyday living and entertaining, the main level features a formal separate dining room and a family-living room with a cozy wood-burning fireplace. This exquisite kitchen showcases timeless elegance and superior functionality, featuring premium solid maple cabinets with sturdy solid doors and durable plywood boxes for lasting quality. The state-of-the-art Thermador Professional Series appliances elevate the culinary experience, including a double oven, a 6-burner gas range with a hot plate, a high-capacity exhaust system, a spacious refrigerator with water and ice dispenser, two dishwashers for effortless cleanup, and a full-height wine fridge for the discerning connoisseur. Gleaming Calcutta marble countertops provide a luxurious and durable workspace, while the expansive island offers ample room for prep and gatherings. A charming butler door to the dining room adds a touch of sophistication and convenience, making this kitchen a perfect blend of style, practicality, and modern luxury. The 2nd floor offers 4 well-appointed bedrooms for that serene primary retreat with gleaming hardwood floors. The 3rd floor refuge can serve as a 5th bedroom or be configured as 2 home offices, offering plenty of room for hybrid work setups. The lower level is designed for leisure, complete with a 6th bdrm, 7th bdrm-exercise room with 2 fully mirrored walls, a full 3-piece bathroom which make it super functional. While the recreation room and wine room with 300+ bottle capacity scream perfect for entertaining or unwinding. The Regency gas fireplace with a remote/thermostat adds such a cozy vibe--great for chilly evenings. (id:50886)
Sutton Group Realty Systems Inc.
31 Victoria Terrace
Grimsby, Ontario
Lake front. The only real estate to invest in. This Victorian has been occupied by the same owners for 34 years. Perched above the beach it needs no waterfront protection. No need to turn the car key. Launch your kayaks or surf boards with an easy stroll down the ramp to the beach. Home has been totally renovated. Complete with beautiful gourmet kitchen, including seven built-in appliances, large island with vegetable sink. All counter tops finished with gleaming solid surfacing. Bright main level family room with lovely views overlooking Lake Ontario. Elegant living room with fireplace . Family sized dining room. Three plus one bedrooms .Two complete washrooms are featured in this lovely home. Great concrete driveway and stamped courtyard for entertaining. Home is on all municipal services and located in a friendly and artsy community called Grimsby Beach. (id:50886)
Royal LePage NRC Realty
9 Warburton Drive
Ajax, Ontario
A Rare multi-generational home with a Legal Basement! This beautifully upgraded 4+1, 4.5-bath home is perfect for large, blended, or multi-generational families, or investors looking for income potential in a prime location. Upstairs features 4 spacious bedrooms and 3 full bathrooms. The primary suite includes a luxurious Ensuite and two walk-in closets. The second bedroom also has its own 3 pc ensuite and walk-in closet, while the third & fourth bedroom offers a generous walk-in as well as large windows respectively. All rooms are large, bright, and thoughtfully designed. The main floor has been extensively renovated with Travertine stone floors throughout, elegant wainscoting, coffered ceilings, and Granite Kitchen countertops, creating a refined and timeless aesthetic. The legal basement apartment has Its own private entrance and laundry, ideal for extended family or as a rental suite. Enjoy outdoor living with a beautifully finished 15 X 20 patio, perfect for entertaining or relaxing. With no sidewalk and 6-car parking potential, there's plenty of space for guests and family vehicles. Located in a family-friendly neighborhood, You're within walking distance to schools, parks, and shopping. This Home is Located 1.4 Km from Masjid Quba Mosque, Sanctus Church and 0.3km from St. Josephine Bakhita Catholic elementary school. A perfect blend of luxury, comfort, and income potential. This is the home you've been waiting for! (id:50886)
The Agency












