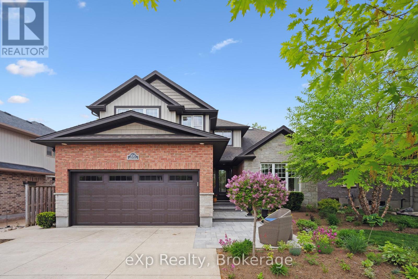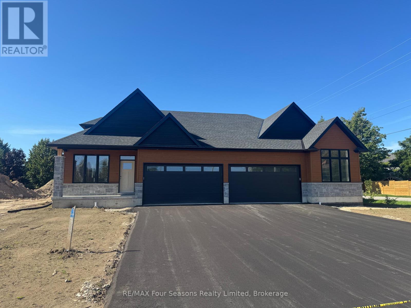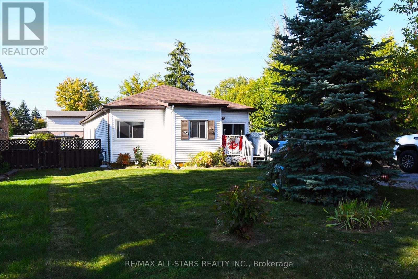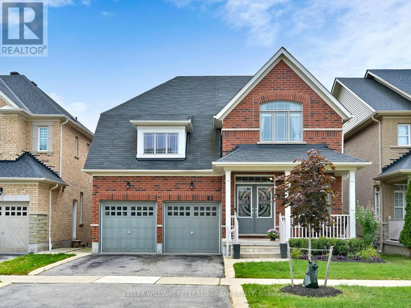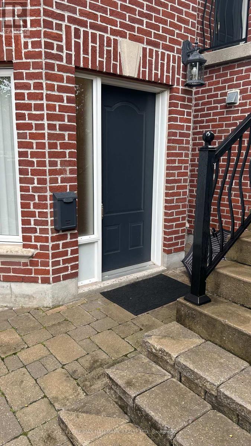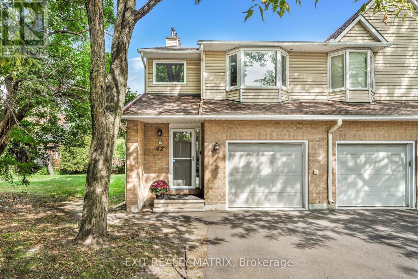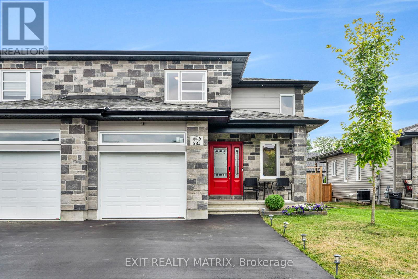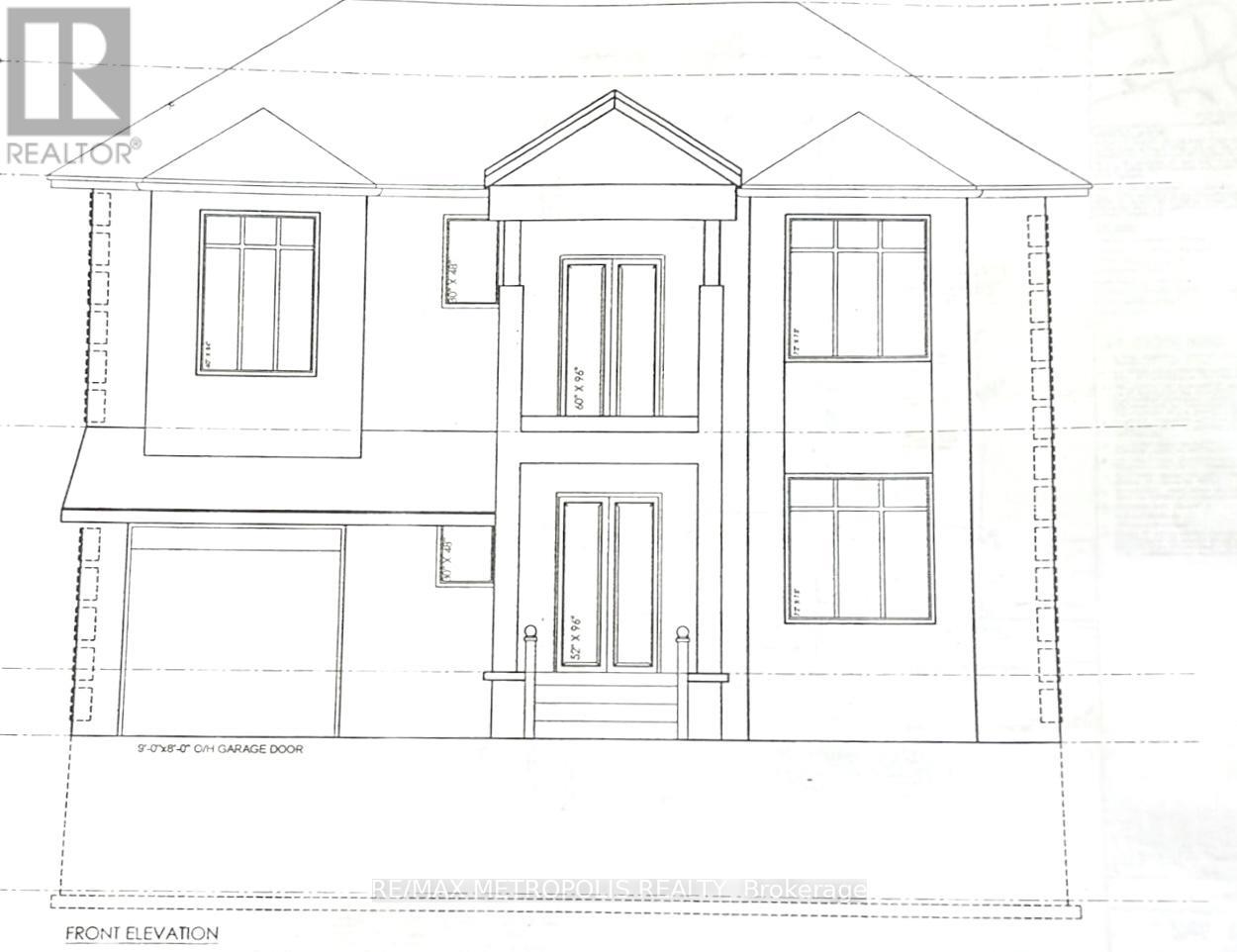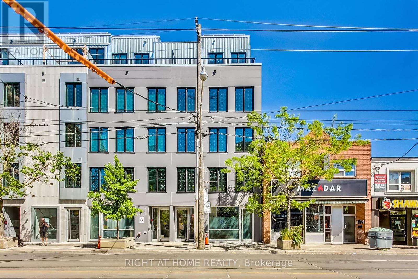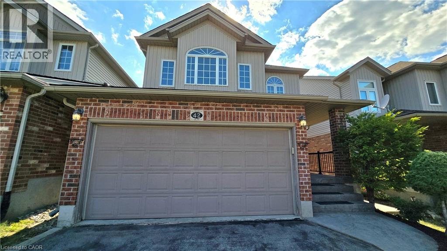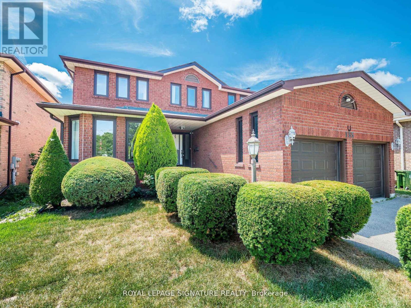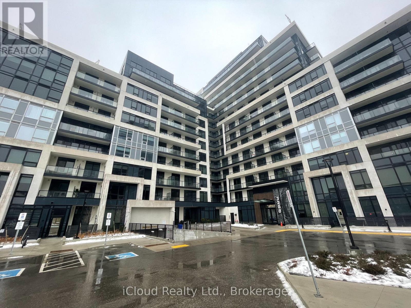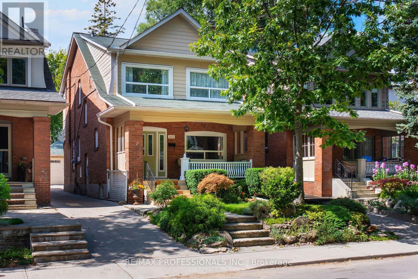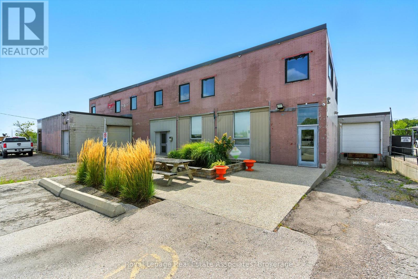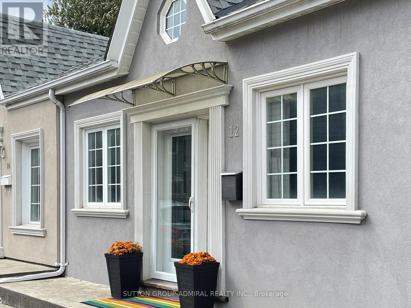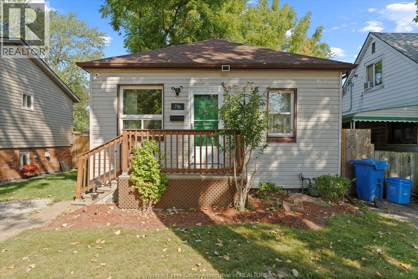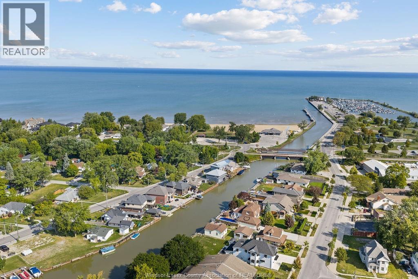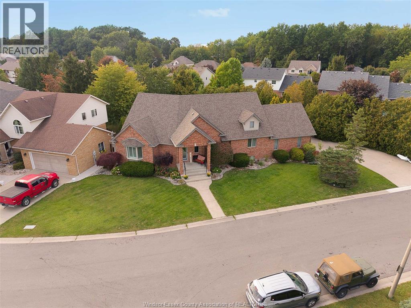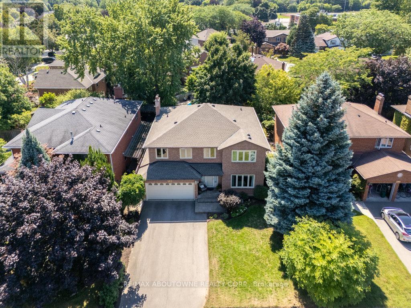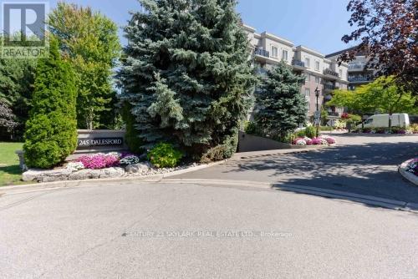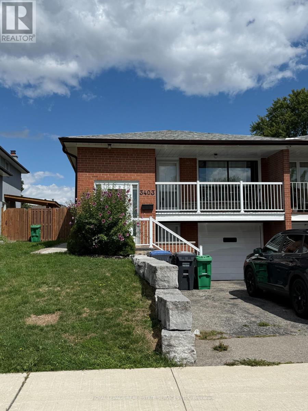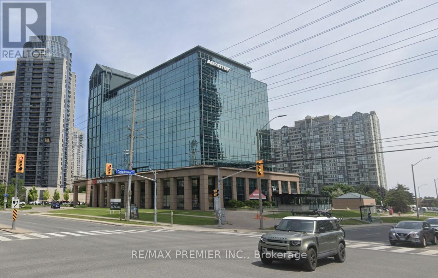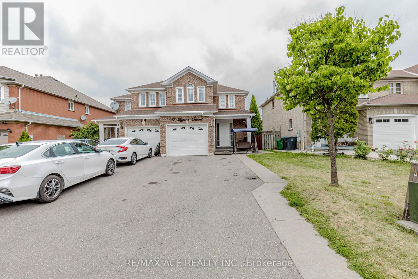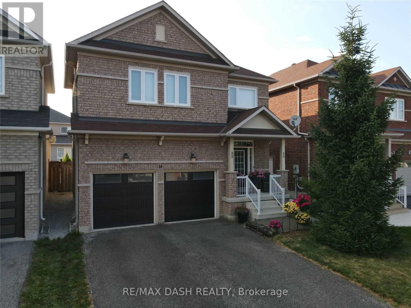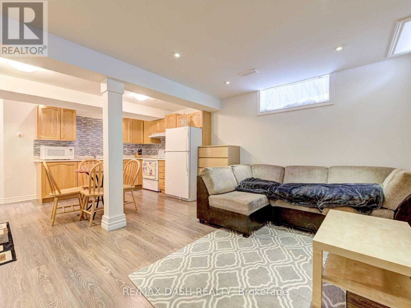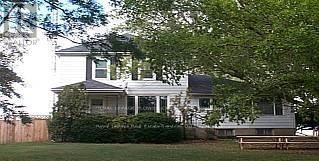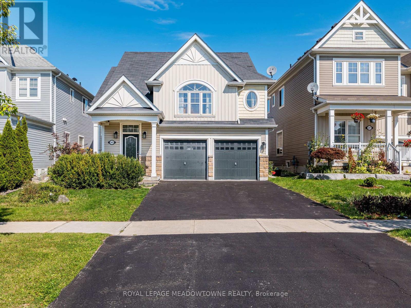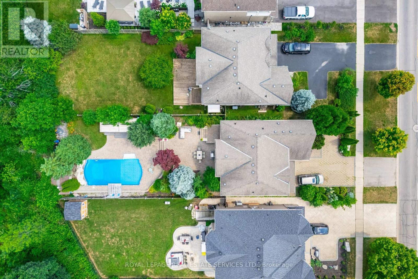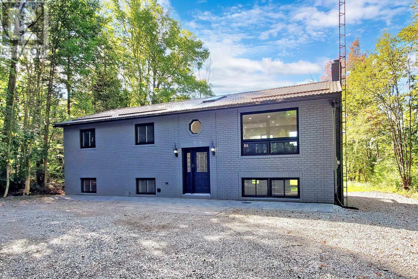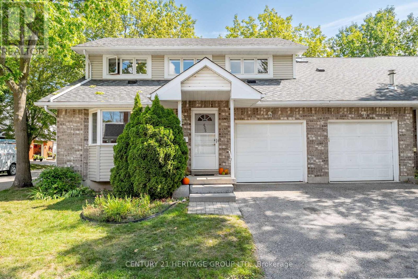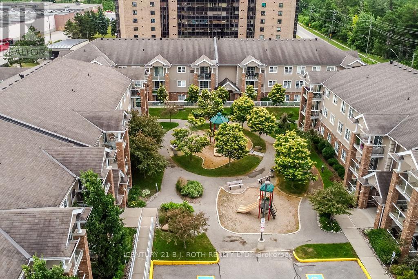324 Second St N
Kenora, Ontario
Well cared for home a short walking distance from downtown, the waterfront and 7 Generations School. Main floor has had many upgrades since 2016 including kitchen plumbing and electrical, main floor laundry/4 pce bath and flooring. Newer furnace and HWT and most windows. Primary bedroom on main floor plus four more bedrooms upstairs. The 40 foot long garage has newer wiring and insulation. (id:50886)
Century 21 Northern Choice Realty Ltd.
106 Bricker Avenue
Centre Wellington, Ontario
Welcome to this exquisite 6+bedroom, 4-bathroom family residence in Elora's highly desirable north end, set on a tranquil street and backing onto a lush canopy of mature trees. With over 4000 square feet of total living space, this home offers room to grow, gather, and enjoy. From the moment you arrive, the elegant stone and brick exterior, double car garage, and wide concrete driveway offer a polished first impression, enhanced by professionally designed landscaping. Inside, the home features a spacious, light-filled layout with high ceilings in the great room, a cozy gas fireplace, formal living and dining rooms, and a well-appointed kitchen with a central island perfect for everyday living and entertaining. A main floor office and combined laundry/mudroom add function and flexibility. Upstairs, discover four generous bedrooms and two beautifully finished bathrooms. The primary suite is a private escape, complete with a soaker tub, glass walk-in shower, and two separate vanities for added comfort and convenience. The fully finished walkout basement extends the living space with a large family room, two additional bedrooms, one currently set up as a home gym and a stylish 4-piece bath. Step into your backyard oasis, where a sunlit deck and spacious patio invite you to relax, entertain, and enjoy the surrounding greenery in total privacy. All within walking distance to downtown Elora, the Gorge, charming shops, cafes, and nature trails, this home effortlessly combines space, style, and location. (id:50886)
Exp Realty
3 Boynton Court
Blue Mountains, Ontario
Under construction now in the Town of Thornbury, across from the Community Centre and walking distance to library, school and downtown. 3/4 bedroom semi-detached home with 2,134 sq ft finished space plus full unfinished basement. Main floor master w/ en-suite, guest room, laundry and open plan living / dining areas and 9' ceilings. Gas fireplace in living room. Upper guest room plus loft / office space. Partially covered rear patio area. Kitchen appliances included. Long list of included features. Large single garage 24'x17' with insulated garage door. Tarion New Home Warranty. Freehold property. No monthly fees. Property finished with paved driveway and sod. Quality building and finishes in prime town location. (id:50886)
RE/MAX Four Seasons Realty Limited
346 Pasadena Drive
Georgina, Ontario
Discover the charm and potential of this cozy bungalow just steps from Lake Simcoe. Perfect for first-time buyers, this home offers an affordable way to get into a desirable lakeside community while giving you the chance to make it your own. Enjoy being within walking distance to the lake, marinas, parks, boat launch and school bus routes, with all the conveniences of small-town living, the spacious lot is a standout feature, providing plenty of room for gardening, outdoor gatherings, or future expansion. With access from both the main street and a road behind, you'll have added flexibility for parking or projects down the road. Whether you're looking for a starter home or a weekend retreat near the water, this property is full of possibilities. Don't miss this opportunity to enter the market and create a space that truly reflects your style in a welcoming lakeside neighbourhood. Private Beach Association membership available and 5 minutes to Hwy 404. This opportunity is not to be missed. (id:50886)
RE/MAX All-Stars Realty Inc.
45 Brookview Drive
Bradford West Gwillimbury, Ontario
A very rare offering in one of Bradfords most sought-after neighbourhoods this 4-bedroom bungaloft on a Ravine Lot is the perfect blend of style, space, and function. The main floor welcomes you with a large foyer leading into a bright open-concept living and dining area filled with natural sunlight. The kitchen features stainless steel appliances, a central island with seating, and overlooks the breakfast area with soaring ceilings, a walkout to the deck overlooking the beautiful greenery, and an open connection to the family room. The main floor also offers the convenience of the primary bedroom with a luxurious 5-piece ensuite, along with a second bedroom complete with its own 4-piece ensuite. Upstairs, the spacious loft overlooks the family room and is filled with natural light, while the third and fourth bedrooms provide ample space for family or guests. This beautiful home comes loaded with upgrades throughout, offering both style and functionality. Enjoy the convenience of a cold cellar under the front porch, direct access from the garage into the home, and a 5-foot garden door with sliding screen for easy indoor-outdoor living. Thoughtful details include swing closet doors in place of standard mirrored sliders, a spacious deck perfect for entertaining, and a walkout premium that features deeper windows for added natural light. These are just a few of the many enhancements that make this home truly special. Minutes to shopping, groceries, restaurants, top schools and parks around the corner. With just a drive to hwy 400 makes this a convenient location and a perfect place to call home. (id:50886)
Keller Williams Referred Urban Realty
200 Oxford Street
Richmond Hill, Ontario
You won't be Disappointed, This brand new unit is on the main floor (Not Basement) with front entrance & no stairs. One bedroom, 2pc & sept shower with large windows, Aprox 8.5" smooth ceiling with pot lights, gas f/p, Central Vacuum and New Washer & Dryer, Large Kitchen with S/S Appliances Granite counter tops, soft closing cupboards. Cold room/storage and spacious foyer. This is not a Basement Unit it's Ground Floor. Must get Tenant Ins, No alteration to the property, Non-Smoker& No Pets. Rental Application Form, Credit Check,2 References & Employment Letter Must. Tenant pays 1/3 cost of utilities. (id:50886)
RE/MAX Hallmark Realty Ltd.
26 - 42 Oakhaven Private
Ottawa, Ontario
*Open House, Sunday Sept 21, from 2pm-4pm* Nestled on a quiet private street with no through traffic, this beautifully updated end-unit townhome offers the perfect blend of style, comfort, and convenience. Located just steps from St. Laurent Shopping Centre, the O-Train, recreation, dining, and with easy highway access, this home truly has it all. Step inside to a bright, inviting layout filled with abundant natural light. The modern kitchen features ample cabinetry and flows seamlessly into the dining area, where patio doors open to your private yard. A cozy living room and convenient main-floor powder room complete this level. Upstairs, you'll find three comfortable bedrooms, including a spacious primary retreat, along with a full family bathroom. The fully finished lower level provides additional living space, ideal for a home office, gym, or family room. Outdoors, enjoy a large deck, perfect for entertaining. Updates include a 50-year shingle roof, ensuring peace of mind for years to come. With stylish finishes throughout and an unbeatable location, this move-in ready home is a true gem! (id:50886)
Exit Realty Matrix
933 - 340 Mcleod Street
Ottawa, Ontario
Here's a unique chance to own a penthouse suite at The Hideaway, coming to market for the first time from its original owner. This top-floor, south-facing 1-bedroom condo boasts expansive views over the Glebe, Lansdowne, and the surrounding cityscape. The 10-foot ceilings and a full wall of windows fill the space with natural sunlight, creating an open and inviting atmosphere. Inside, you'll find 542 square feet of well-planned living space, plus a private balcony to enjoy the fresh air. The flooring is a mix of engineered hardwood and tile, while the kitchen and bathroom feature quartz countertops and upgraded cabinets with deep drawers. The custom island offers extra seating and storage, blending style and practicality. The bedroom has plenty of natural light and closet space, and the bathroom is both modern and sleek. The building offers resort-style amenities that feel like a getaway every day. Enjoy the heated saltwater pool with cabanas and a firepit, unwind on the ground floor terrace, stay active in the fully equipped gym, or host friends in the party room with bar and pool table. There's also a theatre room, secure bike storage, underground parking, and a storage locker. Located just off Bank Street in Centretown, The Hideaway puts you within easy walking distance of some of Ottawa's best restaurants, cafes, parks, and shops. You are minutes from Elgin Street, the Glebe, Lansdowne Park, and the city's top festivals. With a Walk Score of 99 and a Bike Score of 97, this condo offers a rare combination of peaceful penthouse living and vibrant city life. This opportunity does not come around often. (id:50886)
RE/MAX Hallmark Realty Group
281 Moisson Street
Russell, Ontario
OPEN HOUSE Sep 20, 12-2pm. Fall in love the moment you step inside this light-drenched 2-storey semi-detached home, where soaring openness and refined design set the stage for exceptional living. The main floor flows effortlessly, with an airy open-concept layout that begs for both lively gatherings and quiet evenings in. The chefs kitchen is pure perfection with an abundance of custom cabinetry, generous counter space, and a stunning island crowned with a waterfall granite countertop that will have everyone gathering around. From the dining room, patio doors invite you to a brand-new back deck, perfect for sunset dinners and weekend BBQs. Main floor laundry and a stylish 2-piece bath add everyday ease. Ascend the grand staircase to a breathtaking second level, where a dramatic mezzanine overlooks the lower level, letting natural light pour through and creating that airy, connected feeling. Three inviting bedrooms await, including a dreamy primary suite with direct cheater access to the spa-inspired 5-piece bathroom the perfect blend of convenience and luxury. The unfinished lower level is brimming with potential, a blank canvas for your personal vision. Outside, your massive private fenced yard is a true retreat, with endless space for entertaining, play, or simply soaking in the sunshine. The brand-new 8x10 garden shed is the perfect finishing touch. This is more than a home, its a lifestyle upgrade, ready to impress at every turn. (id:50886)
Exit Realty Matrix
24 Doric Street
Ajax, Ontario
An exceptional opportunity presents itself with this residentially designated parcel, conveniently positioned in proximity to Highway 401 and Salem Road. The site is accompanied by approved architectural plans for a distinguished residence of approximately 2,000 - 2,500 square feet. The proposed design incorporates a main-floor suite with private washroom facilities, in addition to 3 well-appointed bedrooms and 2 full bathrooms on the upper level. Ideally located, the property is steps away from Ajax GO and offers ease of access to retail conveniences, the Pickering Casino Resort, and the newly opened Porsche Experience Centre. (id:50886)
RE/MAX Metropolis Realty
Ph - 1604 Queen Street E
Toronto, Ontario
A unique opportunity for an urban family to move into a modern New York-style multi-level penthouse loft with 9-foot exposed wood ceilings and modern finishes throughout the top two floors of a newly finished boutique building with only 5 units. Ideally nestled between the vibrant Leslieville and tranquil Beach for you to enjoy the best of both worlds. The elevator takes you directly to your unit. Bright and spacious floor plan is ideal for a large family or roommates. Large windows, oversized terrace facing the city, ensuite bathrooms in each bedroom, fully equipped kitchen and radiant heated floors which will keep you warm and cozy in winter. One assigned parking space is included and pets are welcome with restrictions. Just steps away from the beach, bike trails, parks, shopping, entertainment, restaurants, bars, and TTC. Can be rented fully furnished at extra $450/month. (id:50886)
Right At Home Realty
1077 Acadia Drive
Kingston, Ontario
Don't miss this terrific John Maas built 3 bedroom semi-detached home in desirable West Park! Fully refreshed, spotless and waiting for its new owners, this home offers a great floor plan with eat-in kitchen plus optional dining room. The open concept living/dining area offers tons of natural light and a walk-out to the deck and large private fenced yard that's full of trees! Huge primary bedroom with walk-in closet. Downstairs there's a finished rec room with a walk-up to the back yard, plus a 3 piece bath and a large laundry/storage area. 6 appliances plus a gas bbq included! New a/c 2025, furnace 2015. Immediate occupancy available. Call now to see it! (id:50886)
Sutton Group-Masters Realty Inc.
42 Bridleridge Street
Kitchener, Ontario
Welcome Home! This beautiful, newly updated 4+2 bed 2-storey in desirable Doon South is ready for you to move right in! Carpet-free with all new hardwood flooring from top to bottom, this spacious home offers a bright, open-concept, main floor layout with a kitchen island, quartz countertops, extensive cabinetry, stainless steel appliances, pot-lights, and a walkout to a fully fenced, shaded private backyard. The massive primary suite is sure to impress with a double mirrored closeted hallway and a new 3-pc ensuite with a huge walk-in shower. Bonus: Legal 2-bedroom basement unit with *SEPARATE REAR ENTRANCE—PERFECT FOR IN-LAWS OR RENTAL INCOME*. Parking for 4 vehicles with a double garage and side-by-side driveway spots. Surrounded by nature and forested walking trails, this area has everything you need! Quick access to HWY 401, schools, Conestoga College, shopping, golf, dining, and so much more for you to discover! (id:50886)
Century 21 Heritage House Ltd.
1383 Watersedge Road
Mississauga, Ontario
Welcome to 1383 Watersedge Road, an elegant residence on one of South Mississauga's most coveted lakefront streets. Just steps from Lake Ontario, this timeless home offers a rare opportunity to own in a premier enclave celebrated for its tranquility, charm, and natural beauty. Set on an extraordinary 128 x 144 ft pie-shaped lot, the property combines stunning curb appeal with exceptional privacy. Beautifully landscaped grounds, mature trees, and a long driveway leading to a double-car garage create an inviting first impression. Spanning over 4300 sqft of living space, the home blends classic craftsmanship with modern comforts. The main floor is bright and welcoming, featuring large windows, hardwood floors, French doors, and two fireplaces. A gourmet kitchen offers granite countertops, stainless steel appliances, a stylish backsplash, breakfast bar, and ample workspace. Perfect for both relaxing and entertaining, the family room showcases a stone accent wall, natural gas fireplace, built-in shelving, and direct access to the backyard patio. A graceful mahogany round staircase leads upstairs to five spacious bedrooms, including a primary suite with walk-in closet, built-in vanity, and spa-inspired ensuite with rainfall shower. The finished lower level expands the living space with a spacious recreation room, waterproof luxury vinyl flooring, and multiple storage options. The backyard is a true private oasis, complete with an inground pool, expansive stone patio, and lush greenery - ideal for summer entertaining or peaceful retreat. Ideally located, the home is just minutes from Clarkson Village and Port Credit, offering boutique shops, gourmet dining, and vibrant cafés. Nearby Rattray Marsh, Jack Darling Park, and scenic lakefront trails provide endless outdoor enjoyment. With top schools, Clarkson GO, and major highways close by, this residence delivers the perfect balance of luxury, convenience, and natural beauty. (id:50886)
Sam Mcdadi Real Estate Inc.
155 Silverhill Drive
Toronto, Ontario
Welcome to your family's next chapter in Silverhill Estates! Nestled in the heart of one of Etobicoke's most established and family-friendly enclaves, this4,000 s.f. (including basement)home was built in 1986 and offers a blend of timeless charm with todays modern conveniences. This spacious floor plan simply awaits your personal cosmetic updates. Teenagers will love the spacious basement for a games room and a video game enclave.NO TEAR DOWN REQUIRED! Seize this opportunity to own a large family home without the inconvenience of rebuilding from scratch !Perfectly suited for discerning buyers who want to plant roots in a neighbourhood known for its strong community, excellent schools and unbeatable connectivity. Located minutes to Kipling subway station and highways 427, 401 and QEW.A Home That Grows With You: Inside you'll find a beautifully maintained living space with a bright principal room, walk in closet and huge 5 piece spa-like ensuite bathroom. A spacious chef-inspired kitchen and breakfast area overlooks a private backyard and a walk out covered porch. A fully finished basement with a separate entrance, kitchen, bedrooms and bathroom are ideal as an in-law suite or possible generating rental income opportunity. This property is ready to welcome your family home! (id:50886)
Royal LePage Signature Realty
Basement - 4105 Channing Crescent
Oakville, Ontario
Legal Basement. Brand Newer with all Heated Floor Basement apartment in Oakville with separate entrance and shared Side yard with one car parking. Two Bedroom with One Full washroom and Gas Stove Kitchen with Dish washer all stainless steel appliances with double door Refrigerator and Hood chimney. The Bedrooms have Large egress windows installed. The Living and Kitchen area have two Large egress windows for more light and ventilation. The flooring is Heated and Engineered Hardwood to make the winters cozy with separate Thermostat installed for different zones. Pot Lights installed in all rooms with carbon monoxide alarms. Bathroom has heated floor. Next to Natural heritage system and walks and trail.Have community park for the kids and adults to spend their evening time. Easy access to Trafalgar GO Station and 407 is minutes away. 20 to 30 minutes to Downtown Toronto by car drive. (id:50886)
Ipro Realty Ltd.
835 - 395 Dundas Street
Oakville, Ontario
Brand New, Fully Upgraded 2 Bed, 2 Bath Condo with 2 Parking Spaces & EV Charger. Discover modern living at Dundas & Neyagawa in this 758 sq. ft. brand-new condo! Featuring 2 bedrooms, 2 bathrooms, and 2 parking spaces with an EV charger, this stunning unit is ready for immediate occupancy? Key Features: Designer kitchen with built-in Fulgor Milano appliances, stone counters, and a stylish backsplash, Walk-in closets in BOTH bedrooms and a walk-in coat closet at the entry. Tons of in-unit storage and an additional storage locker included15,000+ sq. ft. of incredible amenities, including a fitness studio, yoga studio, residence lounge, 6th-floor party room, and outdoor terrace with BBQ, 24/7 Concierge and a smart AI community system for security and convenience. Abundant surface and underground visitor parking?? Prime Location: Walking distance to Fortinos, Food Basics, Sixteen Mile Sports Complex, restaurants, coffee shops, trails, and parks 5 km to Oakville GO Station (id:50886)
Icloud Realty Ltd.
302 Armadale Avenue
Toronto, Ontario
Welcome, Bloor West is a vibrant much sought after community. We are home to great schools, parks, running, cycling and walking routes. Not to be missed are the shops of Bloor St. the green grocers, butchers, the fish shop, all the restaurants old and new.....and 302 Armadale is situated in the middle of this community. It offers 4 bedrooms, all a gracious size. The spacious entrance greets you and walks you through the French doors into a living room that holds a wood burning fireplace as its focal point, a large picture window that looks out onto the front porch. There are hardwood floors that lead into a quintessential Bloor West dining room complete with oak trim, plate rails, and leaded glass windows. The kitchen is the homes hub! Eat in with cork floors replaced in 2023....accessible to a main floor family room...windows looking out into the garden, with an easy walkout to the garage and tucked in the corner is a main floor powder room. All thoughtfully laid out in an addition added 2007 . The second floor offers 4 good size bedrooms . A large primary with built in closets with organizers in the dressing area, and primary ensuite bath, and a generous bedroom. The other bedrooms are a great size with good storage(closets). The south west facing bedroom could be a 2nd floor den with a cozy gas fireplace...in the winter and Spacepak to provide Central Air Conditioning in the summer months. This home sits on a lot that is 183 feet deep, it comes with opportunity for a garden suite. That same space currently offers a playground a home. The basement is a clean slate! The basement can easily be finished as an in-law suite or rentable unit with its own entrance off the driveway. It truly needs to be seen. (id:50886)
RE/MAX Professionals Inc.
905 - 36 Zorra Street
Toronto, Ontario
Welcome to THIRTY SIX ZORRA, an exquisite building offering a blend of modern design, craftsmanship, and unrivaled convenience. Situated in a highly sought-after neighborhood, THIRTY SIX ZORRA offers a wealth of amenities inside and out. Close to Sherway Gardens, Costco, Kipling Station and a whole lot mor to explore and discover in the area. Come check out these freshly fnished units and make it your next home. (9500 sqft of amenity space: dem kitchen, rec room, rooftop pool, BBQ areas. Coworking and social spaces!! (id:50886)
Royal LePage Signature Realty
1232 Northside Road
Burlington, Ontario
All-inclusive rent! Over 3,000 sq. ft. of second floor ONLY boutique-like office space with 5 very bright and spacious units. Features a common area kitchenette, 2 washrooms, and plenty of on-site parking. GE2 zoning allows for business uses such as accountants, lawyers, consultants, creative agencies, tech start-ups, dance studios, and more. In prime Burlington location! ** Please note there is no elevator access. (id:50886)
Royal LePage Real Estate Associates
68 Princess Street
Orangeville, Ontario
Great location close to schools, parks and bus route. Ideal home for first time buyers or someone wanting a small project. The home has been cleaned and painted processionally. Ducts and furnace all cleaned as well.The basement is 80% finished and this gem sits on a very large intown lot. This home is an estate sale and will be sold as is where is. There are no implied warranty on this property. Shows easy as it is vacant and clean. Show with confidence. (id:50886)
RE/MAX Real Estate Centre Inc.
20 Marnet Court
Caledon, Ontario
Welcome home to 20 Marnet Court located in the desired Community of Bolton East, perfectly situated on a family friendly cul-de-sac. This home featuring an above ground pool is perfectly set on a 46.43ft. lot offering an expansive driveway leading to the inviting covered front porch. Upon entering, you're greeted by a warm and inviting foyer that seamlessly guides you into the home's main living spaces. The Main Level boasts gleaming hardwood flooring, a formal Living Room overlooking the front yard and a formal Dining Room perfectly adjacent and conveniently placed near the Kitchen allowing for easy entertaining and/or hosting family dinner parties. The home cook will appreciate the updated white/bright, modern and spacious family style eat-in Kitchen with quartz counters and walk-out to the back upper deck. The vibrant backyard features two spacious wooden decks ideal for outdoor dining and entertaining alongside an above-ground pool, perfect for cooling off and unwinding on warm summer days. Adjoining the Kitchen breakfast area you will find a cozy Family Room with a fireplace, the perfect space to unwind and relax with the family. The Main Level also offers a convenient Laundry/Mud Room with access to the 2-car Garage and a 2-piece Guest Washroom. Ascend to the Second Level of the house and retreat to your Primary Bedroom boasting a walk-in closet and 4-piece ensuite, this level also features 3 additional sizeable bedrooms and a 4-piece main washroom. The partially finished Lower Level with great potential to make your own and personalize additional living space currently offers an open concept Recreation Room, Game Room, Storage Room and Cold Room. With a great location near schools, parks and walking distance to stores and all amenities you do not want to miss the opportunity to call 20 Marnet Crt home! (id:50886)
Royal LePage Rcr Realty
12 Abbs Street
Toronto, Ontario
You do not want to miss this 2 Bed + Den GEM in Roncesvalles! Enjoy all the perks of urban living with cafes, restaurants & shops around the corner. Open concept layout with main floor bedroom, spacious primary and 2nd floor den. The FINISHED WALK OUT basement includes tall ceilings, an enclosed laundry room + bathroom with soaker tub. The fenced in backyard is an absolute urban garden oasis, with a combo of grass, garden beds pavers & work shed, allowing for endless possibilities. Bring your most particular clients to see this meticulously maintained property. (Lot 25x90) (id:50886)
Sutton Group-Admiral Realty Inc.
310 - 1940 Ironstone Drive
Burlington, Ontario
Step into a realm of unparalleled luxury with this exquisite Keystone corner unit, ideally situated in the vibrant heart of Burlington. The moment you enter, you are greeted by soaring nine-foot ceilings and expansive floor-to-ceiling windows that flood the space with an abundance of natural light. The unit boasts stunning new vinyl flooring and paint throughout, that enhances its modern aesthetic. The large spacious kitchen is equipped with stainless steel appliances and sleek granite countertops, seamlessly flowing into an open-concept layout that is perfect for entertaining guests. The generously sized primary bedroom features a coveted four-piece ensuite, a spacious closet, and a large window that invites in the morning sun. A well-appointed second bedroom, complete with a sizeable closet and access to the private balcony, offers additional comfort, while a versatile den provides an ideal space for a home office. The expansive living room serves as a tranquil retreat, perfect for unwinding after a busy day. Step outside to your large private balcony, an inviting space for savouring a morning coffee or a refreshing drink on a warm summer day. This remarkable building offers a wealth of amenities, and is just steps away from a myriad of conveniences including restaurants and shopping. With one designated parking space and a storage locker included, this unit is truly move-in ready, allowing you to indulge in the luxurious lifestyle it presents. (id:50886)
Sutton Group Elite Realty Inc.
8 Coachwhip Road
Brampton, Ontario
Beautifully Maintained 4+1 Bed, 4 Bath Semi with Finished Basement & 3-Car Parking! Main floor offers a bright living/dining combo, kitchen with S/S appliances, backsplash & breakfast area. Upstairs features a spacious primary bedroom with 3-pc ensuite, a 2nd bedroom with fireplace & windows, plus two more bedrooms with closets & an additional 3-pc bath. Finished basement includes 1 bedroom, kitchen, 3-pc bath & separate laundry. Large backyard ideal for summer fun. Close to parks, schools, shopping, hospital & Hwy 410. (id:50886)
Upstate Realty Inc.
716 Capitol
Windsor, Ontario
Welcome to 716 Capitol Street! This charming 2 bedroom, 1 bathroom home is the perfect opportunity for first time buyers or retirees looking for a cozy and low-maintenance space to call their own. Ideally located just steps away from Our Lady of Perpetual Help Elementary school, beautiful parks, shopping, and convenient transit options, this home offers both comfort and accessibility. Whether you’re looking to downsize or purchase your very first home, this property checks all the boxes. Call me today to schedule your private viewing and make 716 Capitol Street your new home! (id:50886)
The Signature Group Realty Inc
163 West River Street
Lakeshore, Ontario
This custom 2 storey home sit on a calm canal with direct boat access to Lake St. Clair. Its brick, stone, and stucco exterior frames a residence packed with extensive upgrades: brand-new flooring, quartz countertops throughout, and all new high-end appliances. The lawn has been replaced with low-maintenance turf, creating a clean modern landscape. Enjoy sweeping water views from two screened-in porches, including one off the primary suite, and revel in custom cabinetry highlighted by a walk-in closet designed for maximum style and function. A hard to find covered boat slip with a 10,000-lb lift and a drive-through 3-car garage add unmatched convenience. Absolutely prime location! This is a true smart home, with lighting and more controlled right from your phone. Every Feature, Every View, Every Luxury. Live your Best Life here! A MUST SEE! (id:50886)
The Signature Group Realty Inc
16 Meadow Lane
Essex, Ontario
Welcome to 16 Meadow Lane!!! Beautiful 3 + 2 bedroom, 3 bath, brick ranch located in sought after Tulley Meadows. The main floor features an open concept layout with large updated kitchen and eating area, living room with gas fireplace and tray ceiling, large primary bedroom with ensuite and walk-in-closet, 2nd bedroom and 2nd bath and a 3rd bedroom/office/den. The fully finished basement offers a spacious family room with 2nd gas fireplace, 2 more bedrooms, large storage area, 3rd bathroom and a utility/laundry area. Off the kitchen you will find a beautiful 3 season sunroom with gas fireplace and bar area overlooking the entertainers dream private back yard featuring a heated inground saltwater sports pool with attached spa, large patio area and extensive low maintenance landscaping. This home is located in a great family neighborhood centrally located in Essex County between Lake St. Clair and Lake Erie and 20 minutes to Windsor. Please see feature sheet under attachments for list of recent updates. (id:50886)
RE/MAX Preferred Realty Ltd. - 585
542 Hambling Court
Burlington, Ontario
Welcome to 542 Hambling Court a spacious and well-maintained Kastelic-built home offering over 4,100 sq ft of total living space across all three levels. Located on a quiet, family-friendly court in a highly desirable neighbourhood, this 4+1 bedroom home sits on a Premium mature lot with a private backyard and deck, ideal for entertaining or quiet enjoyment.The main floor features hardwood flooring throughout, a bright living and dining room, and a welcoming family room complete with a brick fireplace and beautiful custom built-ins, creating a warm and functional space for everyday living. The Kitchen also features thoughtful built-in touches. The mudroom offers direct access to the garage and backyard, while the updated laundry room includes a new counter and sink.Upstairs, you'll find four generously sized bedrooms, including a sunlit primary suite with a renovated 5-piece ensuite. All bathrooms, including the powder room, have been tastefully updated with modern finishes.The fully finished basement extends the homes versatility, offering a large recreation room, office area, second kitchen, additional bedroom, and ample storage-ideal for guests, in-laws, or work-from-home needs.Recent updates include: roof, furnace, majority of windows, gutters and eaves plus gutter guards, hardwood flooring, central vacuum system, washer and dryer. Complete with a double car garage, new garage door opener and located close to schools, parks, trails, shopping, and transit-this is a fantastic opportunity to own a beautifully upgraded home in an exceptional Burlington location. Check out the Video of this beautiful home! (id:50886)
RE/MAX Aboutowne Realty Corp.
516 - 245 Dalesford Road
Toronto, Ontario
**Rarely Available, Spacious 2 Bedroom Plus Den And 2 Baths Corner Suite at The Dalesford, a Boutique Low-rise Condominium with only 134 Ravine-side Units**Impeccably Maintained Building on a Quiet cul-de-sac, Featuring Elegant Entrance with Portico and Beautifully Landscaped Grounds**1079 SQFT of Living Space Overlooking Mimico Creek with Plenty of Windows, Natural Light, Privacy and 2 Walk-Outs to Balcony with Gas Line for BBQ**Featuring Belgian Designer Wide-Plank Flooring Throughout, Open-Concept Kitchen with Stainless Steel Appliances, Granite Counter, Mirrored Backsplash and Centre Island with Breakfast Bar Plus Separate Dining Area**Large Closets in Foyer and Bedrooms with Custom Built-in Organizers**New Full-Sized Stacked Washer & Dryer August 2025, New Over-the-Range Microwave in 2024**Spacious Owned Underground Parking Space with Dual-Bike Rack very close to Elevator**Situated in Sought-after School District of Stonegate-Queensway** Walking Distance to Mimico Go Train, TTC Bus Station to Royal York subway, Restaurants & Shops on Queensway, Waterfront Trails and Lake Ontario**Convenient Access to Gardiner Expressway and only Minutes to Airport, Sherway Gardens, Downtown Toronto and High Park**Party/Meeting Room with Full Kitchen on Main Level**New Gym Equipment Installed Spring of 2025 and Newly Designed Rooftop Patio with Gardens, City and Lake Views for Completion Fall 2025.**Revitalization of all Building Hallways and Lobby Areas with New Carpet, Updated Wallpaper and Fresh Paint in 2026** (id:50886)
Century 21 Skylark Real Estate Ltd.
Bsmt - 3403 Ellengale Drive
Mississauga, Ontario
Fully Legal Finished, City-Approved 2-Bedroom Basement Unit With Private Entrance. This Bright, Versatile Space Offers A Spacious Living Room Perfect For Relaxing Or Entertaining. Conveniently Located Near U Of T Mississauga, Top-Rated Woodlands Secondary School, Square One, Westdale Mall, And Just A Short Walk To The Bus Stop. Enjoy Easy Access To Nearby Shops, Restaurants, And Everyday Amenities. A Must-See! (id:50886)
Royal LePage Real Estate Services Ltd.
200-33 - 350 Burnhamthorpe Road W
Mississauga, Ontario
Discover your next business edge at this prime office location with fully furnished and serviced private spaces, offering seamless accessibility from major highways and transit options, including LRT, MiWay, Zm, and GO Transit. Nestled in a high-density residential area, this executive space is within walking distance of Square One Shopping Centre, Celebration Square, City Hall, and the Living Arts Centre. The building features modern, flexible offices designed for productivity, with high-end furnishings and 24/7 access. Tailored membership options cater to every budget, while on-site amenities such as Alioli Ristorante and National Bank enhance convenience. Network with like-minded professionals and enjoy a workspace fully equipped to meet all your business needs. Offering budget-friendly options ideal for solo entrepreneurs to small teams, with private and spacious office space for up to 10 people. **EXTRAS** Fully served executive office. Mail services, and door signage. Easy access to highway and public transit. Office size is approximate. Dedicated phone lines, telephone answering service and printing service at an additional cost. (id:50886)
RE/MAX Premier Inc.
97 Bighorn Crescent
Brampton, Ontario
Welcome to your new home at 97 Bighorn Crescent, nestled in Brampton's Sandringham-Wellington neighborhood. This charming semi-detached home boasts a thoughtful layout, a finished basement with a separate entrance through garage, and a host of modern updates, including laminate flooring, fresh paint, and a security camera system. Seamless access to Highway 410 puts the Greater Toronto Area within easy reach. Daily essentials nearby at Fortinos and No Frills.Just minutes away, you'll find schools serving all ages. Brampton Civic Hospital and William Osler Hospital are within a short drive. Carabram Park, Snowcap Park, and Mountain ash Park are steps away, perfect for strolls and outdoor time. (id:50886)
Icloud Realty Ltd.
Royal LePage Flower City Realty
Upper - 14 Ness Road
Brampton, Ontario
Gorgeous 3 Bdrm & 3 Washrm Detached House In Prestigious Location! 9 Ft Ceilings, Crown Moulding, Wisconsin Panel's, Hardwood Flrs, Potlight's T/O, bright Kitchen W/ Newer Appl, Granite Counters, Backsplash, Interlocking, Private Backyard W/Deck & Gas Line. .Close To Credit River,Hwy 407/401,Walking Distance To Roberta Bonder School. (id:50886)
RE/MAX Dash Realty
Lower - 14 Ness Road
Brampton, Ontario
Large 1 Bdrm & 1 Washrm. Lower unit, Close To Credit River,Hwy 407/401,Walking Distance To Roberta Bonder School (id:50886)
RE/MAX Dash Realty
1558 Spring Road
Mississauga, Ontario
Big Lot In The Heart Of Lorne Park. Casual Elegance Throughout With Hardwood Floors On Main Level, 8 Inch Baseboards & Crown Mouldings. Gourmet Kitchen Featuring High End Built-In Stainless Steel Appliances, Open To Family Room With Floor To Ceiling Windows. Four Walkouts To Large 3 Level Deck With Fireplace, Hot Tub & Screened In Muskoka Room. Luxurious Finishings Throughout. Main Level Master Bedroom With Spa Like Ensuite. Main Floor Office. (id:50886)
Homelife Landmark Realty Inc.
2483 Burnhamthorpe Road W
Oakville, Ontario
Rural Residential Farmhouse for sale, With lot of Lands and buildings, Successful North Oakville A, 6.67. Acres, 2 Indoor Arenas, 5 Bed Room Detached House with 2 full washrooms and one half washrooms plus office area. Basement Finished with separate Entrance. Excellent Business/Investment Potential. Lot of Parking space , near all major Highways, 407,403 and all amenities, Fully Fenced and Upgraded. motivated seller . (id:50886)
Royal LePage Flower City Realty
543 Wansbrough Way
Shelburne, Ontario
This meticulously cared-for home features 3+2 bedrooms and 3 full bathrooms ideal for growing families or anyone needing extra space. Inside, you'll find freshly painted walls and brand-new carpet on the upper level, creating a bright, clean, and welcoming interior. The main floor boasts an open-concept layout with a spacious kitchen and dining area that seamlessly flows to a walkout deck perfect for everyday living or entertaining guests. Upstairs, the generous bedrooms provide comfort and privacy, while the fully finished basement adds incredible versatility with a large rec room, an additional bedrooms. Situated in a fantastic neighbourhood close to parks, schools, and shopping, this turnkey property offers the perfect blend of comfort and convenience. Don't miss your chance to make this beautiful home yours! (id:50886)
Royal LePage Meadowtowne Realty
1306 - 3079 Trafalgar Road
Oakville, Ontario
Beautifully appointed 1 Bedroom, 1 Bath suite on the 13th floor of North Oak Tower 3 in Mintos highly regarded Oakvillage Community, showcasing expansive floor-to-ceiling windows with calming pond views and exceptional natural light. The open concept layout highlights a contemporary kitchen with quartz countertops, custom cabinetry, and stylish hardware, paired with premium laminate flooring and refined finishes that create an inviting yet modern atmosphere. Designed with wellness and sustainability in mind, the building incorporates biophilic elements, abundant daylight, and thoughtfully curated amenities to elevate everyday living. Perfectly situated at Dundas & Trafalgar, residents enjoy quick access to transit, shopping, dining, and beautiful surrounding trails, making this home an ideal choice for professionals, couples, or anyone seeking a serene and sophisticated lifestyle in the heart of Oakville.v (id:50886)
Bay Street Group Inc.
43 Mississauga Road S
Mississauga, Ontario
Just one block from Lake Ontario and framed by protected parkland, this custom-built home is one of the few newer residences in Port Credit's historic district-a location where new construction is exceptionally rare. Completed 10 years ago, it features 10 and 12 ceilings, real hardwood floors sanded to a natural finish, solid-core doors, and bathrooms accessible from every bedroom. A main floor office offers a quiet, dedicated workspace. At the heart of the home, the kitchen and great room span the back wall designed for everyday living and effortless connection to the outdoors. The oversized 10-foot island anchors the space, overlooking a covered patio and private backyard built for entertaining. With integrated audio, a gas fireplace, and a four-season swim spa (hot tub in winter, pool in summer), the yard transitions with the seasons. Mature perennial gardens provide privacy and room to host 20+ guests for sit down dinner on high-top tables under canopy string lights. The finished lower level offers generous storage. Freshly painted and immaculately kept, and located steps from the water, trails, schools, and the village core - this is a home for those unwilling to compromise. (id:50886)
Cayman Marshall International Realty Inc.
RE/MAX Escarpment Realty Inc.
19 - 2151 Walkers Line
Burlington, Ontario
Welcome to this stunning 3-bedroom, 3-bathroom townhouse located in the desirable Millcroft neighbourhood of Burlington. This home offers a spacious and modern layout perfect for families or those who love to entertain. The bright kitchen features a walk-out to a charming balcony, ideal for enjoying your morning coffee or casual dining. The fully finished basement boasts a cozy gas fireplace and a walk-out to a private patio backing onto a serene ravine, providing a peaceful retreat surrounded by nature. Nestled in a prime location, close to shopping, restaurants, parks & the hwy. you'll enjoy the perfect balance of urban convenience and tranquil living. Don't miss this incredible opportunity to call this property your home! (id:50886)
RE/MAX Escarpment Realty Inc.
4008 - 2221 Yonge Street
Toronto, Ontario
Welcome to 2221 Yonge, the newest addition to the iconic Yonge & Eglinton corridor long regarded as the beating heart of Midtown Toronto and the gold standard for urban living in the GTA. This stylish residence seamlessly blends the spacious, rarely-found layouts of the past with sleek, modern design elements that cater to today's lifestyle. Just steps from the TTC, top-rated restaurants, cafes, and everyday essentials, this vibrant location offers unmatched connectivity and convenience. Inside, enjoy expansive sun-filled windows, thoughtfully designed interiors, and access to world-class amenities that elevate the standard of condo living. Discover why 2221 Yonge is more than just an address it's a lifestyle worth experiencing. Book your private viewing today. (id:50886)
Homelife/romano Realty Ltd.
120 Trafalgar Avenue
Kitchener, Ontario
Move-in ready and waiting for you! This beautifully updated 3-bedroom, 2-bath bungalow is sure to impress from the moment you arrive. The welcoming curb appeal sets the tone as you step inside to an open-concept layout featuring a bright, functional kitchen with plenty of counter space and cabinetryperfect for entertaining. The spacious great room offers comfort and style for gathering with family and friends. Three well-appointed bedrooms are conveniently located near a 4-piece bath. A separate side entrance leads to the fully finished basement, complete with a cozy gas fireplace, kitchen, laundry, 3 piece bath and generous living space ideal for extended family, in-law potential, or rental opportunities. Step out from the kitchen to your backyard retreat: a partially fenced yard with a patio, pergola, gardens, and a tranquil pond that creates a soothing escape. Located close to shopping, highway access, and so much more, this home truly has it all. (id:50886)
Peak Realty Ltd.
215 Burloak Drive
Oakville, Ontario
Get ready for this picturesque backyard oasis, you don't need a cottage! Almost 3000 sq ft plus fully finished lower level! Spectacular 50 x 180 ft lot backing onto Greenspace and steps to the Lake! Salt water pool with stone waterfall, stone patio, gazebo, cabana, extensive landscaping front and back including majestic trees, perennials and annuals. Parking for about 8-9 cars! Beautiful upgrades throughout, Natural oak Staircase, hardwood floors, gourmet kitchen w/centre island. Spacious eating area that leads out to the private patio overlooking pool and ravine. Relax in the cozy family room w/gas fireplace, entertain in the elegant, grand living rm which boasts an 18 ft cathedral ceiling, 4 spacious bedrooms & 4.5 baths. Master retreat with a spa ensuite w/lg soaker tub, separate shower & double sinks, walk in closet with custom built ins, 2 /4pc baths. Stunning brand new 3 piece bath in lower level plus 2 bedrooms, rough in for kitchen along with a possible walk up! Bright and sunny with lots of natural light. New pool liner, chlorinator and renewed filter. Minutes to Lake, breathtaking trails, explore some nearby hidden beaches, easy access to Qew, 403. Go station and shopping. Luxury living and a true entertainer's delight! Be prepared to wow your guests! (id:50886)
Royal LePage Real Estate Services Ltd.
10 Costner Place
Caledon, Ontario
Welcome To 10 Costner Place In The Prestigious Community Of Palgrave. Exhilarating Estate Property On Top Of A Hill With Multiple Beautiful Landscapes Nearby. Very Serene Surroundings Containing Beautiful Nature, Animals And Vibrant View Of The Sky. Upon Entering You Will Be Greeted With An Abundance Of Natural Light And Views Of Lush Greenery Through The Large Windows. Hardwood Floors Throughout The Main Floor and Second Floor With Tiles In The Kitchen and Basement. A Cozy Fireplace To Relax Beside And View the Nature In The Backyard Through The Large Windows. The Basement Is The Perfect Space For Entertainment. Outdoor Access From Kitchen & Family Room Leads To The Deck With A B/I BBQ With Gas Connection, A Stunning Gazebo And A Backyard Shed. And Not To Forget The Caledon Trailway Path Right Next Door. Easy Access To Trails, Golf Courses & Caledon Equestrian Park, Close To Palgrave, Bolton, Orangeville, Schomberg, & Tottenham. (id:50886)
Real Broker Ontario Ltd.
5127 Severn Pines Crescent
Severn, Ontario
Nature Retreat with City Comforts-WATERFRONT Bungalow Raised on Black River! Experience the perfect blend of nature and modern living in this stunning Bungalow Raised, ideally situated on a private 0.715-acre treed lot with 29.87 metres of direct Black River waterfront. Launch your canoe or small watercraft right from your backyard and enjoy peaceful adventures on the river - all while being just minutes from Highway 11, Washago, Orillia, and the parks and beaches of Lake Couchiching. This beautifully renovated 2,100 sq ft home offers a bright, open-concept layout with 5 bedrooms (3+2) and 2 full bathrooms, thoughtfully designed for comfort, style, and functionality. Key Features: breathtaking River views from multiple rooms, with large windows throughout that fill the home with natural light. Modern Kitchen featuring quartz countertops, porcelain tile backsplash, breakfast bar, and walk-out to a massive deck (2022)perfect for entertaining or relaxing outdoors.Two Stylish Bathrooms, both upgraded with double vanities, 24x24 porcelain tile, and contemporary fixtures - main floor includes a soaker tub, while the lower level features a glass shower. Full Walk-Out Basement finished with spacious recreation room, two large bedrooms, 3-piece bath, laundry room, and a second electric fireplace.Luxury Vinyl Flooring, pot lights, and updated windows (2021 & 2023) throughout.Metal Roof for long-term durability and peace of mind.Detached, Heated 2-Car Garage with propane hookup - ideal as a workshop or extra storage.Enjoy the calm of nature without sacrificing convenience. Whether you're looking for a year-round home, a weekend getaway, or a smart investment, this property delivers lifestyle, location, and long-term value. Save on Vacation Costs - Make This Waterfront Home Yours! (id:50886)
Sutton Group-Admiral Realty Inc.
408 - 40 Museum Drive
Orillia, Ontario
Welcome to the lifestyle you have been waiting for in this beautifully maintained end-unit bungaloft located in Villages at Leacock. Offering over 1,700 sq. ft. of thoughtfully designed living space, it has everything you could want. From the spacious great room with massive vaulted ceilings to the sun-filled loft with flexible uses, this one has it all. You can choose a main floor primary bedroom or create a private retreat in the loft, complete with a 4-piece bath, bonus space, and a walk-in closet overlooking the great room. The loft also makes an amazing entertainment or office space. There are two large bedrooms on the main floor, one with a full ensuite bath featuring a walk-in tub/shower combination; the other with a big beautiful bay window. The kitchen offers ample cabinet and counter space and is open to the great room. Additional convenient features include main floor laundry, interior garage access, central vac, and a massive basement ready for your ideal design or storage. The straight stairs to the loft would make installing a chair lift a breeze. The condominium fees include Rogers cable/internet, private clubhouse access, snow removal, lawn care, and exterior maintenance. Conveniently located just steps from local restaurants, water views, walking trails, Tudhope Park, Lake Couchiching, public transit and all local amenities, this property beautifully combines comfort and lifestyle. (id:50886)
Century 21 Heritage Group Ltd.
15 - 43 Coulter Street
Barrie, Ontario
Bright & Spacious 2-Bedroom Condo in Central Barrie Move-In Ready! Welcome to 43 Coulter Street, Unit 15, nestled in the sought-after Sunnidale Vistas community! This beautifully maintained 2-bedroom, 1-bathroom condo offers 1004 sq ft of bright, open-concept living space on the second floor of a quiet, well-kept building. Step inside to find a clean, move-in-ready unit featuring a smart, functional layout, generous-sized bedrooms, and in-suite laundry. Large windows fill the home with natural light, and a private balcony provides the perfect spot to relax and enjoy the outdoors. Additional highlights include: TWO exclusive-use parking spaces spacious storage locker. Located just minutes from shopping, dining, public transit, and Highway 400, this is an ideal opportunity for first-time buyers, investors, or those looking to downsize without compromise. Don't miss your chance to own in one of Barries most convenient and desirable neighbourhoods book your showing today! (id:50886)
Century 21 B.j. Roth Realty Ltd.


