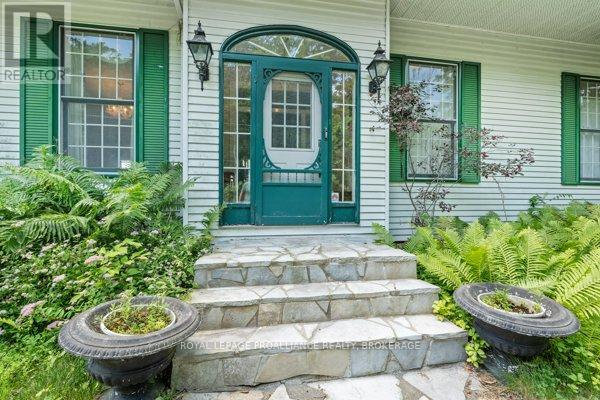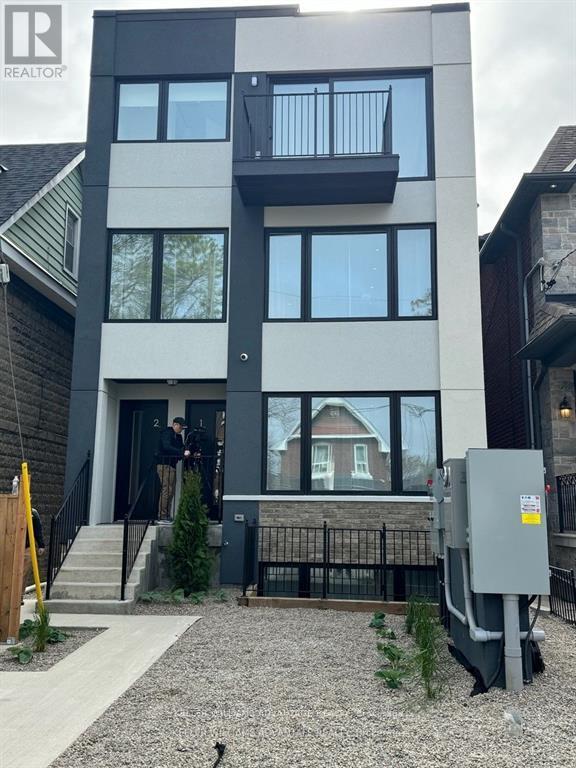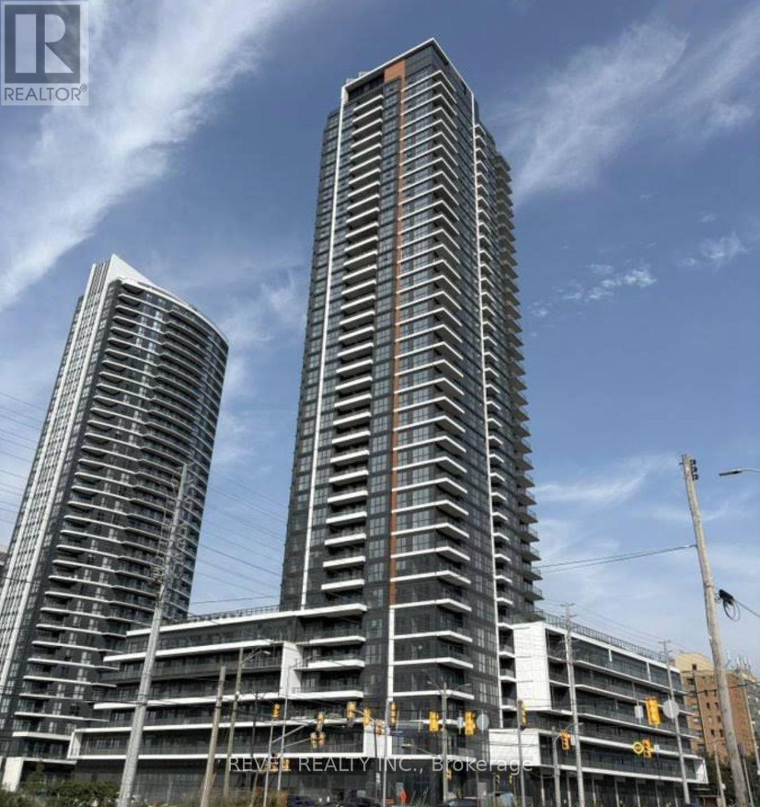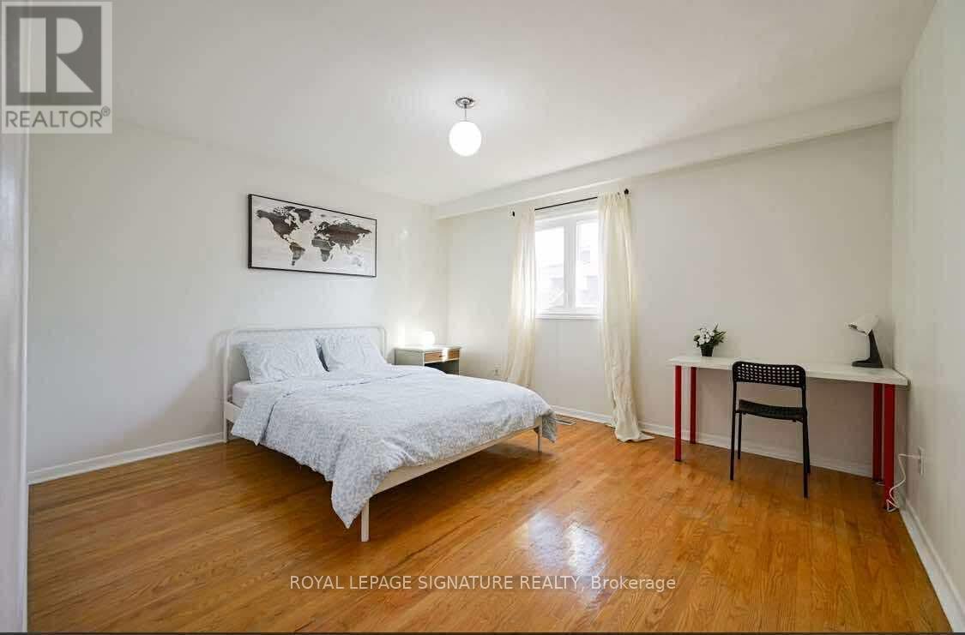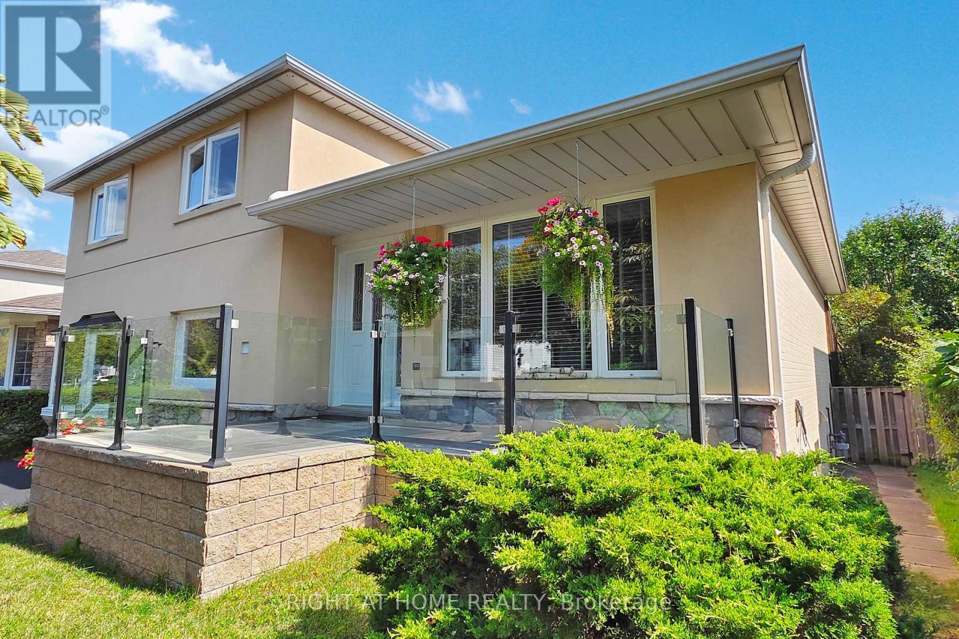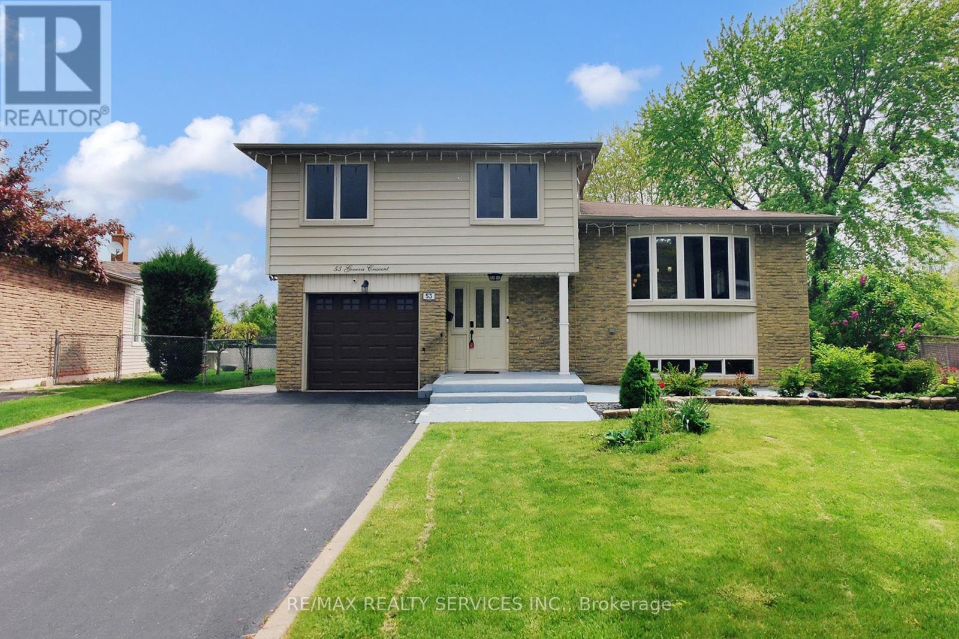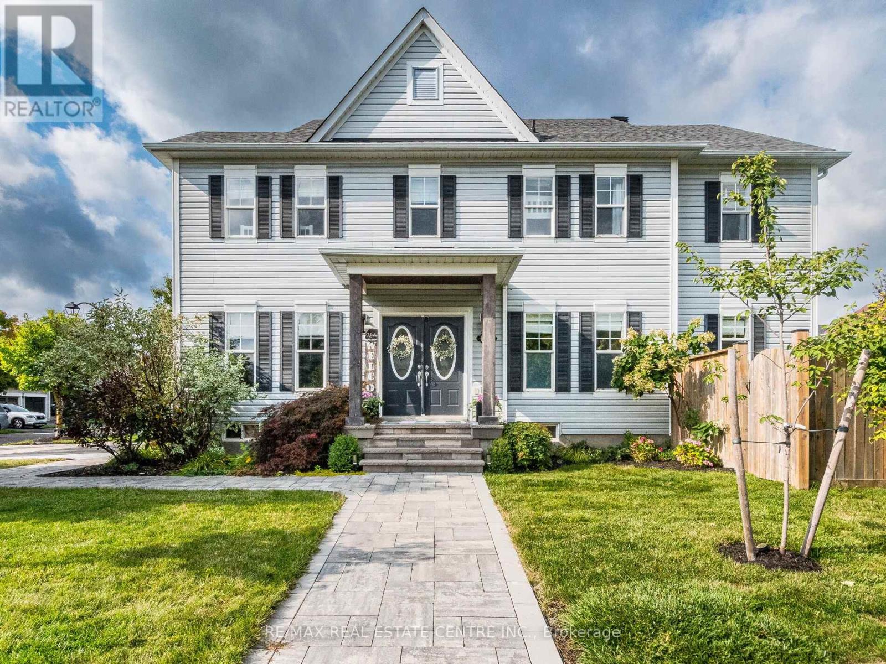1597 Shales Road
Frontenac, Ontario
An opportunity to have it ALL on an exquisite 10+ acre waterfront estate. Just 15 minutes north of Kingston out scenic Perth Rd, on the well-serviced municipally maintained Shales Road, is where you will find this gem. Key features of this large, comfortable and beautifully maintained 4000sqft+ 5 bedroom, 4 bath home include wonderful space for entertaining family and friends, approximately 1500' of shoreline on deep, clear and lightly populated Draper lake, peaceful unspoiled surroundings on a quiet cul-de sac, and a classic Canadian Shield landscape including dramatic rock formations, meadows and a pristine mature forest with towering white pines. An elegant foyer entrance leads to the bright, open kitchen & family room layout with panoramic views over field and forest, the living room with gleaming hardwood, a formal dining room, and the primary bedroom suite with ensuite bath and dressing room. The sunroom with walk-out to a shaded deck offers great space for outdoor entertaining. The second floor finds 4 more bedrooms, a full bathroom and storage space. This home has been extensively updated, including three Lennox heat pumps/a Lennox propane furnace with advanced integrated climate control system/a whole home Kohler 20 KW automatic standby generator/back-to-back propane fireplaces warming the living room and family room/and renovated bathrooms, to name just some of the thoughtful improvements. The property also includes a double garage, a green house, a 19th century drive-shed, and dock shed. The long floating dock provides easy access to excellent swimming, fishing and boating. Peaceful trails and walkways are found on every part of the property. This one is truly special and should not be missed. (id:50886)
Royal LePage Proalliance Realty
12 Batavia Avenue
Toronto, Ontario
The property comprise 4 furnished rental apartment suites and one laneway house also furnished. In total there are 4 two bedrooms and 1 four bedroom units. All units are self contained and built and furnished to high end luxury standards. In total there is over 5,000 sf of rentable space. There is very little common area. The entire project is low maintenance with in ground snow melting and solar panels. All suites have full kitchens and in total there are 10 bathrooms. This is a headache free investment with a brand new building and no cap ex for another 20 years. The lease can be terminated and this could make a wonder full family compound. This housing is the future for the city. Potential to purchase the company and save LTT and take advantage of shareholder loans which would mean tax free income for 15 years at least. Potential to condo convert the asset. (id:50886)
Keller Williams Advantage Realty
1802 - 15 Watergarden Drive
Mississauga, Ontario
BRAND NEW, Never lived in Luxury Condo, One Bedroom + Den. Den Can Be Used As Office. Centrally Located in Prime Mississauga Location! Steps away from the up and coming Eglinton LRT. Breathtaking Views With Floor To Ceiling Window. Minutes To All Amenities including SQ1 Shopping Mall, Top Rated School, Supermarkets, Restaurants, Parks. FeaturesModern Laminate Floors Throughout , Upgraded Kitchen Cabinets , Stainless Steel KitchenAppliances, In-suite Laundry, Very Convenient. Spacious Living/Dining And Large Bedroom WithAmazing Open Sun-Filled Space. Easy Access To All The Highways 407, 401 & 403, Nearby GoTransit. Gorgeous Layout And Modern Decor! One Parking & One Locker Available! (id:50886)
Revel Realty Inc.
570 Louis Drive
Mississauga, Ontario
Room for Rent in Cooksville. Cozy main-floor room in a bungalow in the heart of peaceful Cooksville, with easy access to Toronto and Mississauga City Centre. Location: UTM: 7 min drive. Square One: 9 min drive. Cooksville GO: 8 min drive. Trillium Hospital: 5 min drive10 min walk to Superstore and plaza (banks, restaurants, bars)Room Features: Large window with garden view. IKEA furnished: Queen bed, bedside table, closet, desk, chair High-speed Wi-Fi. Shared Amenities: Bathroom with hair dryer Kitchen with fridge, microwave, toaster-oven, toaster, kettle, cookware. Free laundry once/weekAdditional:24/7 security cameras (driveway, side entrance/yard)Single occupancy only No parking Perfect for newcomers, professionals, or Students. (id:50886)
Royal LePage Signature Realty
55 Braemar Drive
Brampton, Ontario
Attention investors and first-time buyers! STEAL OF A DEAL LIGHT FIXER-UPPER with HUGE POTENTIAL. This 4+1 bedroom, 2-bathroom freehold home with a finished basement is a rare opportunity to secure a property with massive upside. Featuring a great layout, side-entrance, spacious bedrooms, and a beautiful backyard complete with an underground pool, its the perfect project for renovators and value-seekers. You could transform this into a standout home with significant resale potential or design the perfect starter home to fit your style. Don't miss this chance to invest, renovate, and unlock incredible value in a great neighborhood! (id:50886)
Century 21 Kennect Realty
Royal LePage Signature Connect.ca Realty
835 - 395 Dundas Street
Oakville, Ontario
Brand New, Fully Upgraded 2 Bed, 2 Bath Condo with 2 Parking Spaces & EV Charger. Discover modern living at Dundas & Neyagawa in this 758 sq. ft. brand-new condo! Featuring 2 bedrooms, 2 bathrooms, and 2 parking spaces with an EV charger, this stunning unit is ready for immediate occupancy? Key Features: Designer kitchen with built-in Fulgor Milano appliances, stone counters, and a stylish backsplash, Walk-in closets in BOTH bedrooms and a walk-in coat closet at the entry. Tons of in-unit storage and an additional storage locker included15,000+ sq. ft. of incredible amenities, including a fitness studio, yoga studio, residence lounge, 6th-floor party room, and outdoor terrace with BBQ, 24/7 Concierge and a smart AI community system for security and convenience. Abundant surface and underground visitor parking?? Prime Location: Walking distance to Fortinos, Food Basics, Sixteen Mile Sports Complex, restaurants, coffee shops, trails, and parks 5 km to Oakville GO Station (id:50886)
Icloud Realty Ltd.
960 Shaw Street
Toronto, Ontario
Here's your chance to own a charming semi-detached home in one of Toronto's most vibrant and sought-after neighbourhoods, at an entry point that's increasingly hard to find. Located on a quiet, no-traffic, one-way street just steps from Bloor Street, Christie Pits Park (skating rink, swimming pool, baseball diamonds, basketball courts, pizza ovens), great schools, and Fiesta Farms grocery store, this home is brimming with potential and ready for your vision. This home offers a good layout and the flexibility to grow, personalize, and renovate/build over time. Whether you're a first-time buyer looking for the perfect starter home or an investor looking for a property with strong upside, 960 Shaw St. is a smart and exciting opportunity. Highlights Include: 2-storey semi-detached home, 3 bedrooms, 2 bathrooms; Open-concept main floor with walkout to the backyard; tall basement ready to become your family's rec room/entertainment center. Located on a peaceful residential street just steps to the bike lanes, TTC transit, Christie Pits Park, three schools, Fiesta Farms...everything you need to grow a happy family. Move-in and make updates as you go or reimagine the space from top to bottom, the location is excellent! Whether you're planting roots or building your investment portfolio, 960 Shaw St has the best location! (id:50886)
Sutton Group-Associates Realty Inc.
1253 Walkers Line
Burlington, Ontario
Welcome to this beautifully maintained 3-bedroom freehold townhome, ideally situated in a highly convenient location justminutes from the QEW, 403, and 407. Designed for both style and function, the bright, open-concept main floor is highlighted by a modern kitchen featuring granite countertops, rich espresso cabinetry, and stainless steel appliances an ideal space for family living and entertaining.The finished basement offers a comfortable extension of the home with a warm gas fireplace, perfect for movie nights or relaxing with family. Upstairs, the second level boasts three spacious bedrooms, providing plenty of space for rest, work, or play. Step outside to a fully fenced, private backyard complete with an entertainers deck perfect for summer BBQs and gatherings.The patterned concrete driveway adds charm and curb appeal to the front exterior, while the overall layout of the home ensures comfort, convenience, and lasting value.This home is truly move-in ready and offers the perfect balance of modern upgrades, thoughtful design, and an unbeatable location close to major highways, shopping, schools, and parks. (id:50886)
Keller Williams Referred Urban Realty
1592 Otterby Road
Mississauga, Ontario
Introducing a unique 5-level sidesplit ideally located in the highly desirable Applewood community at the Mississauga/Etobicoke border. Featuring a classic brick/stucco exterior, and exceptional versatility with the main home as well as a self-contained two- bedrooms side unit with a private entrance, perfectly suited for extended family or investment purposes. The main home presents 3 well-appointed bedrooms, an open concept living and dining area, upgraded kitchen and a spacious sunken family room with fireplace and walk out to an expensive deck. Interior finishes include hardwood and laminate flooring and generous principal room sizes that provide functionality and comfort. Separate side unit offers two bedrooms , 2 baths, living room and a full kitchen. The whole home has been upgraded and is in move-in conditions. The exterior showcases an impressive stucco facade with a cute front porch overlooking easy maintain front garden and 4 parking spots. Huge, fenced backyard enhanced by fruit trees and a cultivated vegetable garden, offering both privacy and charm. This home is within walking distance to reputable schools included IB Program Secondary School, recently rebuilt community center offer hub of services included Chic Murray Arena, parks, shopping, transit and major highways and may be an outstanding choice for families and investors alike. (id:50886)
Right At Home Realty
170 Fowley Drive
Oakville, Ontario
Fabulous & Spacious Family Home Is In A Prime & Established Neighborhood, Gorgeous 4 Bed/4 Bath W/9Ft Ceilings, Home Is Immaculate & Fully Upgraded, Hardwood Floors Throughout, Portlights, Multiple Closets For Extra Storage, Updated Lighting, Custom Designed Kitchen With Massive Centre Island Is A Breakfast Eating Area & Sliding Doors Leading Out To The Fully Fenced Backyard, The Second Level Boasts Very Spacious Primary Bedroom W/5Pc Ensuite, New AC/Washer(2025), The Community Park Is Located On Street & The Home Is Close To The Elementary School, Trails, Transit & Commercial Plaza, Steps from Fowley Park with Tennis & Pickleball Courts, Water Park, Soccer Fields, Easy Access To Highways. (id:50886)
Bay Street Group Inc.
53 Geneva Crescent
Brampton, Ontario
Welcome to 53 Geneva Crescent, a beautifully renovated 4-level side-split on a quiet, family-friendly crescent in Brampton's desirable Northgate community. Sitting on a premium 40 ft x 148 ft pie-shaped corner lot, this turn-key home offers a massive, fully fenced backyard perfect for entertaining, relaxing, or gardening. The exceptional ground-level addition truly sets this home apart, making it unique and incomparable! This versatile space features a spacious foyer, powder room, and a large family room (or potential 5th bedroom) with a 3-piece bathroom and walk-out access ideal for an in-law suite. The main floor is an entertainer's dream, showcasing an open-concept kitchen with quartz countertops, black stainless-steel appliances (gas range), stylish backsplash, and a large center island. A walk-out leads directly to the upper deck, complete with a BBQ gas hook-up for easy outdoor cooking. The bright living and dining area is flooded with natural light from a beautiful bow window. Upstairs, you'll find four generous bedrooms and a modern 4-piece bathroom, perfect for a growing family. The finished basement offers even more space with a large recreation area, pantry, and a laundry/utility room. Additional highlights include 5-car parking, direct garage access, a double-wide driveway, and a powered garden shed. Located within walking distance to Chinguacousy Park, top schools, transit, and trails. Just minutes from Bramalea City Centre, Bramalea GO Station, Highway 410, hospitals, and shopping. This is your chance to own a stunning family home with an unparalleled layout in one of Brampton's most desirable neighbourhoods! Schedule your visit today! (id:50886)
RE/MAX Realty Services Inc.
34 Hurst Street
Halton Hills, Ontario
Look no further..this gorgeous 2000 square foot, renovated corner property has been upgraded including main floor porcelain flooring ( heated kitchen and family room); remodeled kitchen with reverse osmosis fridge system; separate library/office off main main Foyer; Family room w/gas fireplace; Walkout to private yard with 12X24(approx.) inground heated salt water pool (can be controlled by a Bluetooth PDA), child safe shallow area; pool deck rubberized coating; Gazebo for entertaining; inhouse entry to 2 car garage; 2nd floor features laundry room; Principal BR features 5 piece WR and W/I Closet; additional 3 Bedrooms; 2nd floor washrooms have heated floors; central vac; Located close to parks and recreation centre with 2 rinks; walking distance to schools; Unfinished basement with rough in for bathroom, awaits your plans. Enjoy! (id:50886)
RE/MAX Real Estate Centre Inc.

