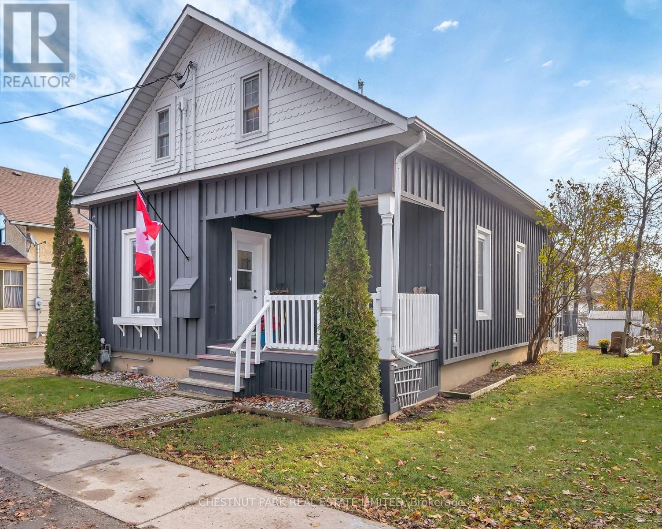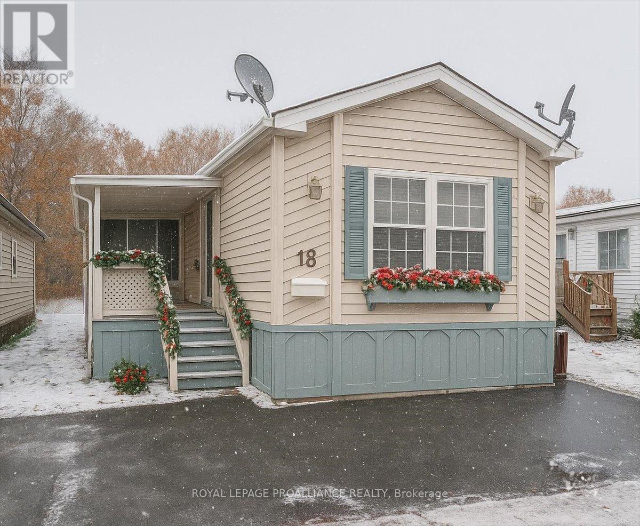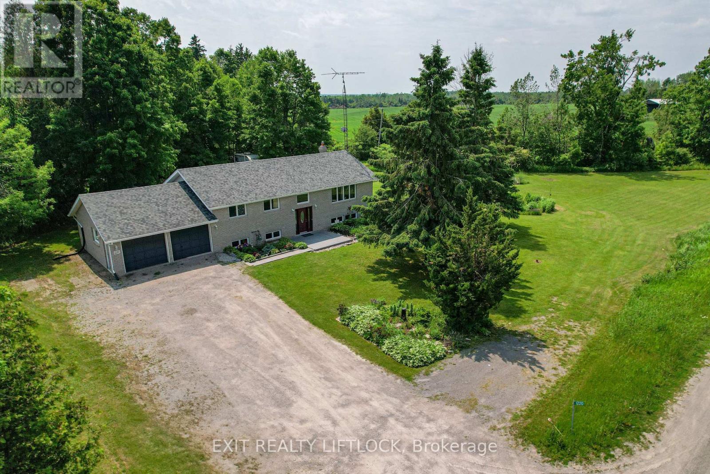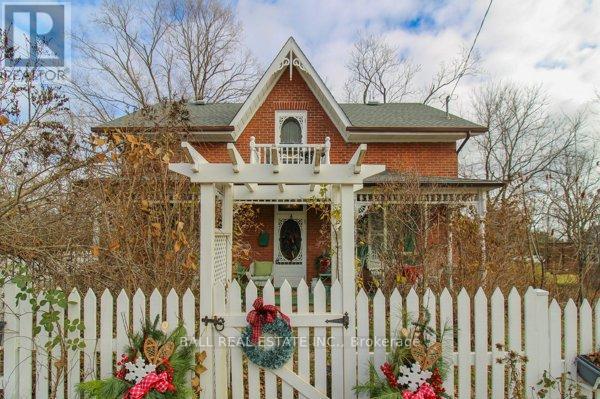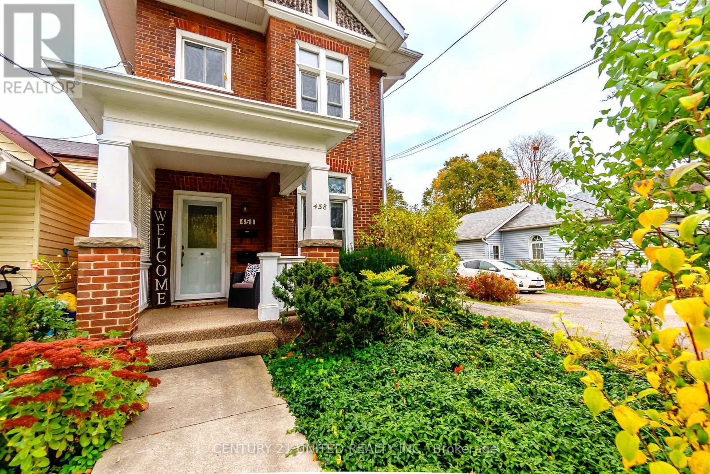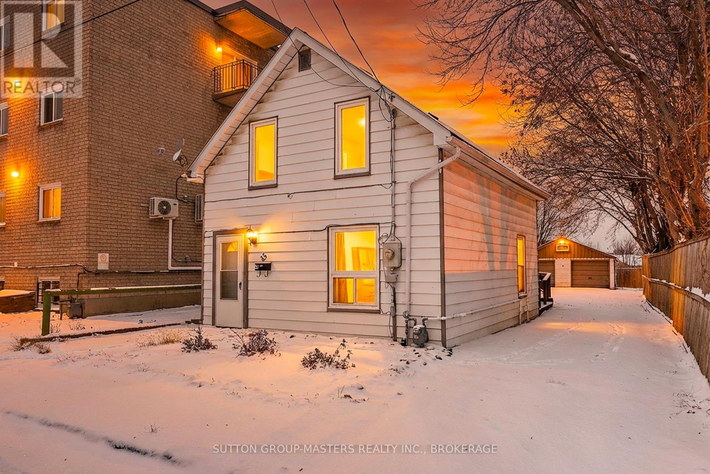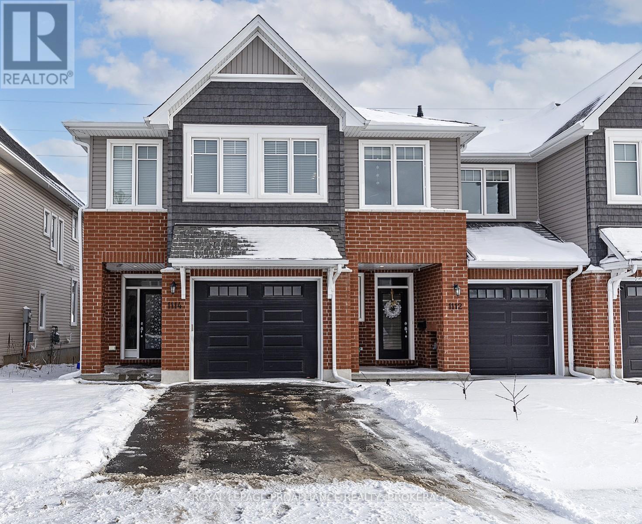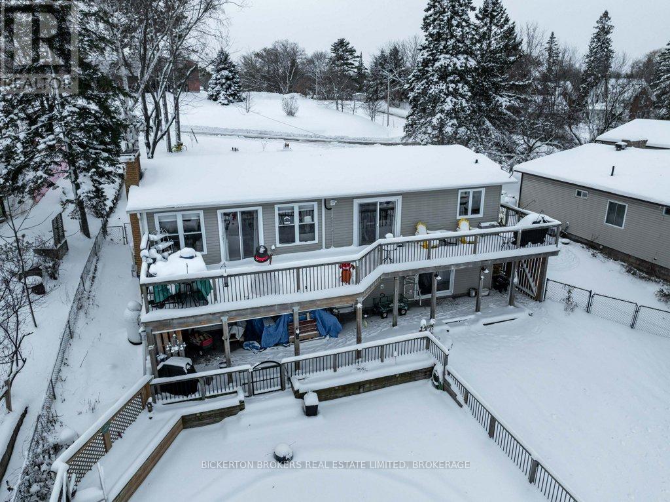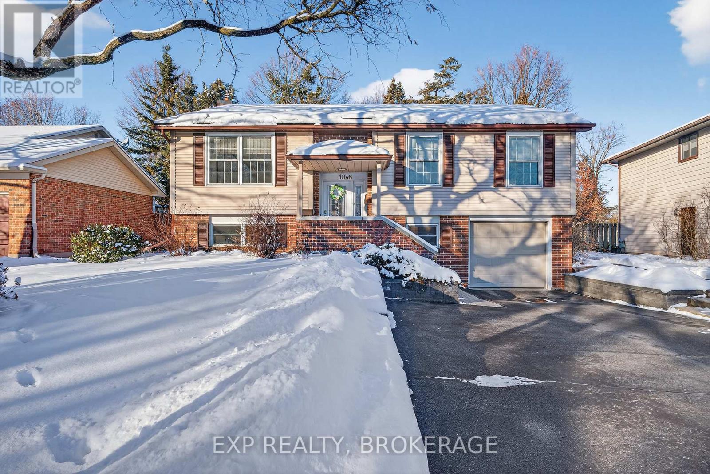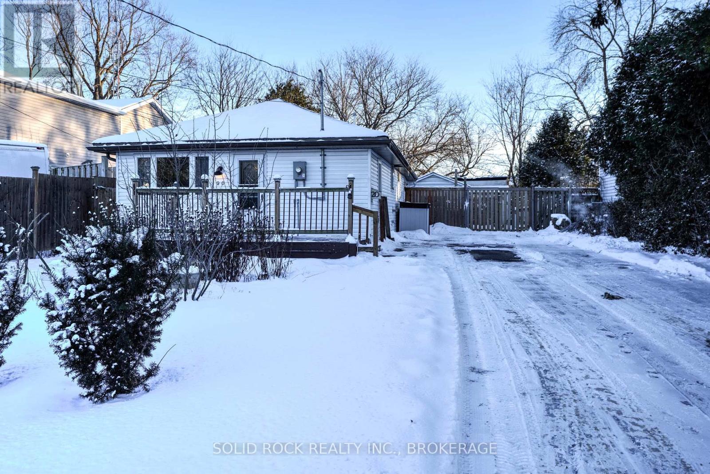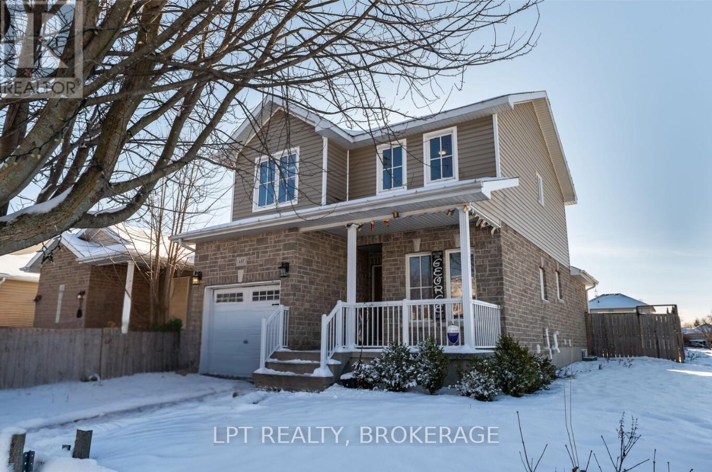299 Noxon Avenue
Prince Edward County, Ontario
Welcome to 299 Noxon Ave, a sweet three-bedroom home tucked into one of Wellington's most walkable pockets. Steps from the library, school, post office, grocery store, and all the small-town conveniences that make County living so effortless, this home offers comfort, charm, and a beautifully refreshed interior at an approachable price point.Inside, the main level feels bright and easy. The front dining area welcomes you with freshly painted walls and a soft palette that gives the entire space a renewed energy. Off to the side is a versatile bonus room currently used as a laundry area - a generous space that could become a guest bedroom, home office, or even be opened into the kitchen if you're thinking long-term potential. The kitchen is airy and cheerful with lots of natural light. It flows seamlessly into the standout of the home: a spacious family room that brings the sunshine indoors. Updated windows wrap the space, making it bright from morning to evening - the kind of room where everyone naturally gathers. A walkout leads to a large back deck, ideal for summer dinners, quiet morning coffees, or hosting.Upstairs, the primary bedroom easily accommodates a king-size bed with room to spare. Two additional bedrooms sit at the front of the house - perfect for children, guests, or a weekend retreat setup. The sloped ceilings and skylights add an enchanting, storybook touch that feels quintessentially Wellington. There's also a handy nook upstairs that works beautifully as a small office or extra storage space. The bathroom is clean, bright, and nicely refreshed.This is a naturally cozy home - welcoming, manageable, and full of potential - set in the heart of the village. With a great refresh already completed and an unbeatable location, it's a wonderful opportunity!Close to world-class wineries, restaurants, beaches, and just 2 hours and 15 minutes from Toronto, 299 Noxon Ave delivers superb value in one of Prince Edward County's most sought-after communities. (id:50886)
Chestnut Park Real Estate Limited
18 - 311 Dundas Street E
Quinte West, Ontario
Charming and meticulously maintained 2 bedroom, 2 bath home boasting a number of recent upgrades. Roof shingles 2022, updated kitchen, flooring and propane furnace all in 2021. Large primary bedroom with double closets and ensuite bathroom with soaker tub and double sinks. Vaulted ceiling with skylights makes the home feel open and bright. A front covered porch to enjoy your morning coffee plus an enclosed back porch providing extra outdoor living space and storage. This property also offers triple paved driveway and a shed. Conveniently located within walking distance to restaurants and shops and situated in a community nestled along the scenic shores of the Bay of Quinte. (id:50886)
Royal LePage Proalliance Realty
1220 Tara Road
Selwyn, Ontario
Welcome to this beautifully maintained raised bungalow offering the perfect blend of country charm and modern comfort. With 3+1 spacious bedrooms and two updated three-piece bathrooms-including a convenient lower-level bath-this home provides ample space for families, hosting guests, or multi-generational living. Set on a peaceful country lot surrounded by lush, well-tended gardens, the property offers privacy and outdoor enjoyment at its best. A large deck extends your living space, ideal for relaxing, dining, or entertaining. The double car garage and generous driveway ensure plenty of parking for family and visitors. Inside, the bright and functional layout features a warm and inviting atmosphere throughout. The expansive lower-level rec room with a cozy gas fireplace adds excellent additional living space-perfect for movie nights, gatherings, or quiet evenings in. Meticulously cared for both inside and out, this home delivers comfort, tranquility, and convenience, all while being just minutes from essential amenities. A wonderful opportunity for those seeking a peaceful rural retreat with the benefits of modern living. (id:50886)
Exit Realty Liftlock
1175 Heritage Line
Otonabee-South Monaghan, Ontario
Welcome to 1175 Heritage Line in the quaint town of Keene, just 10 minutes from Peterborough. Beautifully maintained, built in 1880, 3 bedroom 2 bathroom home full of character. This property offers a newly built 2022 detached in law suite which can alternatively be used as an office or business space. Recent roof upgrades and two large insulated main level room additions make this the perfect, move-in ready space for a family home. (id:50886)
Ball Real Estate Inc.
458 Driscoll Terrace
Peterborough, Ontario
Charming East City Home with Flexible Living Options. This beautiful two-storey Century home is perfectly situated in Peterborough's desirable East City and just a short walk to shops, restaurants, parks, tennis courts, the Otonabee River & Little Lake. Full of charm and character, this home offers the flexibility to suit your lifestyle. Once used as a duplex with a separate entrance for the upper level and a side entrance to the main floor, the property has been reinstated into a spacious single-family home, but could easily be converted back with the existing hookups for a second kitchen on the upper level still in place, making this home an ideal setup for multigenerational living or an income opportunity. The main floor features a cozy living room and dining room with beautiful windows, a bright kitchen with a walkout to a covered patio, a family room with a gas fireplace, 2 skylights and wood beams, plus a 4 piece bathroom. If converting to a duplex, the family room could be used as a bedroom. Upstairs you'll find a large primary bedroom with a huge closet and beautiful windows, a 2nd bedroom with its own balcony, a 3 piece bathroom and a flex space that could be used as another bedroom, an office, or converted back to a kitchen. The home sits on a deep lot of almost 200 feet and is a gardener's dream with lovely perennials and lush greenery that provide a peaceful, picturesque setting that can be enjoyed from every angle of the property. There's also a calming water feature. And with no grass to cut, you can spend more time enjoying the beauty of your surroundings. Additional features include a detached single-car garage with a hobby shop at the back, parking for 4 cars in the driveway and a fully fenced yard. Whether you're looking for a unique family home, an investment property, or a combination of both, this East City gem offers exceptional potential in one of Peterborough's most sought-after neighbourhoods. (id:50886)
Century 21 United Realty Inc.
155 Frankford Road
Stirling-Rawdon, Ontario
Discover incredible value and versatility with this MASSIVE home offering THREE distinct living spaces under one roof, including a spacious 3-Bed 1-Bath main home, a cozy 2-Bed 1-Bath rear unit, and a generous 2-Bed 2-Bath lower-level suite, plus TWO garages, and extensive basement storage. This setup is perfect for multi-generational living or unlocking strong supplementary income, giving buyers multiple options in a peaceful, family-friendly area just minutes from Stirling Public School, downtown Stirling, the library, parks, and everyday essentials. Homes with this much space, potential, and flexibility are extremely hard to find, and with some light updating/TLC needed, it's priced aggressively for a fast sale-ideal for buyers who recognize a rare opportunity when they see it. Don't miss your chance to secure a high-value property in one of Hastings County's most charming and welcoming communities. (id:50886)
Exp Realty
45 Russell Street
Kingston, Ontario
Welcome to 45 Russell Street. The main level features a bright, spacious living room, a formal dining room, and a large, recently renovated kitchen with convenient main-floor laundry and a full bathroom. Upstairs offers two well-sized bedrooms plus a third smaller room ideal for a nursery, home office, or guest space. The full-height basement provides excellent storage potential and includes a gas furnace and breaker panel. Enjoy the outdoors on the large deck, perfect for relaxing or hosting summer BBQs. A 22' x 22' double-car garage and paved driveway accommodate up to three vehicles. Transit access is steps away with the 701 and N1bus routes at Russell St and Division. Wanting to build wealth? this property already has approved for a secondary Dwelling. (id:50886)
Sutton Group-Masters Realty Inc.
1114 Barrow Avenue
Kingston, Ontario
Welcome to 1114 Barrow Ave. This meticulously maintained end unit Energy Star Certified Tamarack Cambridge model townhome nestled in the sought after community of West Village on a private, fully fenced back yard with no rear neighbors is a pleasure to show. The bright and open main floor concept boasts oversized windows, a cozy fireplace and a modern kitchen with stainless steel energy efficient appliances, quartz countertops, natural birch Muskoka shaker cabinetry, a convenient walk-in pantry and is perfect for everyday living and entertaining. The oak staircase leads to the upper level where you'll find three spacious bedrooms, which includes a well-appointed primary with walk-in closet and spa-inspired ensuite complete with tiled shower booth, and soaker tub. The finished lower level offers various options such as a rec room, home gym or theater. With added bonuses such as garage with inside entry, eavestroughs, window blinds through the entire home, the remainder of the Tarion warranty as well as being centrally located and walking distance to parks, schools, the Rio Can Centre, and many other wonderful amenities, this truly is a perfect place to call home. (id:50886)
Royal LePage Proalliance Realty
4 Lakeview Drive
Westport, Ontario
WATERFRONT, WESTPORT, WONDERFUL. - EFFORTLESS, ELLEGANT, UNFORGETABLEWelcome to lakeside living in the heart of Westport Village, where small-town charm meets the natural beauty of the Rideau Lakes. This inviting bungalow sits on 84 ft of waterfront on Upper Rideau Lake, with 4 bedrooms, offers an effortless blend of comfort, outdoor enjoyment, and four-season recreation.Step inside to a bright and functional main level featuring a living room with charming fireplace and walkout to expansive deck, a lovely dining room with walkout to deck, a modern kitchen with pantry, and two comfortable bedrooms plus a full bath - ideal for everyday living or a waterfront getaway. The walkout lower level extends your living space beautifully, offering two additional bedrooms, a large rec room with 2nd fireplace, a full second bathroom, large laundry room, and storage - perfect for hosting family and friends.Outside is where this property truly shines. Spend summer days around the large above-ground pool, unwind on the expansive upper deck overlooking the water, or relax beneath in the covered patio area - a welcome shady retreat on warm days and a great entertaining space in rain or shine. Wander down to the shoreline where you'll enjoy mixed sandy waterfront, and endless opportunities for swimming, paddling, boating, and sunset lounging & fire pit. With municipal water & sewer, an attached single garage, double paved driveway, and location just minutes to shops, restaurants, trails, and the marina, this is the perfect balance of convenience and cottage-country charm. (id:50886)
Bickerton Brokers Real Estate Limited
1048 Bauder Crescent
Kingston, Ontario
Immaculate 3+1 bedroom raised bungalow located in the sought-after Lancaster/Holy Cross District, on a quiet, mature street and central to many amenities, including a new ExpressRoute bus stop nearby. This pristine home offers the perfect blend of comfort, style, and convenience. The main level features a newly renovated kitchen with a large island, quartz countertops, and modern finishes, ideal for both everyday living and entertaining. The spacious primary bedroom and stunning hardwood flooring throughout add warmth and elegance. The fully finished lower level includes a cozy recreation room with a gas stove, an additional bedroom, a 3-piece bathroom, and convenient access to the attached garage through the laundry/storage area. Enjoy peace of mind with key updates, including a high-efficiency furnace (2014), central air conditioning (2010), and durable 40-year shingles (2009). Solar panels were installed in September 2017 and are owned and fully paid for, with a transferable 20-year contract generating approximately $3,000-$3,500 in annual revenue. Step outside to a private backyard oasis featuring a large deck, enclosed sunroom, and beautifully landscaped yard complete with a pergola, perfect for year-round enjoyment. The attached garage offers inside entry, while the extended driveway provides parking for up to four vehicles.A truly move-in-ready home offering charm, quality, and an unbeatable location. Schedule your private showing today. (id:50886)
Exp Realty
20 Maccauley Street
Kingston, Ontario
Discover incredible value in this charming, single-family detached home. Perfect for anyone seeking comfort, convenience, and a spacious outdoor retreat. Set on a large, fully fenced rear yard, this property offers privacy and room to truly enjoy the outdoors. Step inside to an inviting open-concept layout featuring a bright living room, dining area, and kitchen-all flowing seamlessly together for easy everyday living. With two comfortable bedrooms, a full bathroom, a dedicated laundry room, and a stunning rear sunroom, everything you need is conveniently located on one level. Just steps from the back door, a detached bunkie provides flexible extra space with R12 insulation and electricity-ideal for guests, a studio, or a quiet home office. An original barn/garage adds even more versatility, perfect for storage, a workshop, or sheltered parking. This home has been thoughtfully updated with a newer furnace (2023), natural gas stove for heating (2020), newer appliances (2020 & 2024), added insulation, upgraded electrical (2025), and a brand-new heat pump (2025). Move in with confidence and enjoy the perfect blend of country charm and city convenience.A must-see opportunity you won't want to miss! (id:50886)
Solid Rock Realty Inc.
487 Mccallum Street
Kingston, Ontario
Welcome to 487 McCallum Street this inviting 3-bedroom, 3.5 bath 2-storey family home in Kingston's desirable east end, perfectly situated near the Wabaan Bridge and close to all east-side amenities, schools, parks, and shopping.Step inside to a bright, open-concept main floor that's ideal for both everyday living and entertaining. The spacious living and dining area flows seamlessly into the kitchen, anchored by a cozy fireplace that becomes the focal point of the home. Large windows bring in plenty of natural light, enhancing the warm, welcoming feel throughout.A dedicated home office provides a quiet, functional space for remote work or study-an increasingly valuable feature for today's lifestyle.Upstairs, you'll find three comfortable bedrooms, offering ample space for a growing family or guests. The layout provides privacy and flexibility, with room to personalize the spaces to your taste and needs.The finished basement expands your living area even further-perfect for a rec room, media room, home gym, or playroom. Whether you're hosting movie nights or looking for extra storage and flex space, this level adds practical versatility to the home. Outside, the large, fully fenced corner lot is a standout. Enjoy summer evenings on the patio or unwind in the hot tub after a long day. There's plenty of yard space for kids, pets, gardening, or outdoor entertaining. The attached garage adds convenience and extra storage for vehicle, bikes, and seasonal items.If you're looking for a home with stylish appeal, functional spaces, and a great east-end Kingston location, this property delivers comfort, convenience, and room to grow. ***As per form 244 Sellers direction, No Conveyance of any written signed offers prior to 3:00pm on the 18th day of December 2025. Please allow 24hr irrevocable with all offers*** (id:50886)
Lpt Realty

