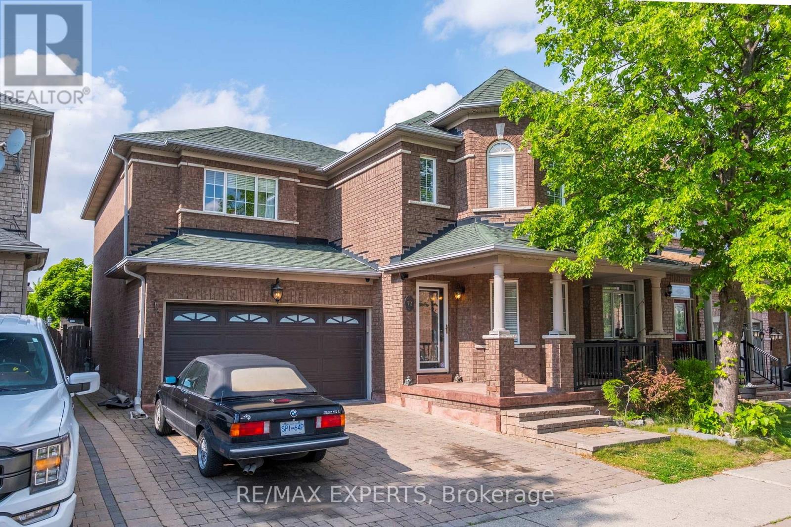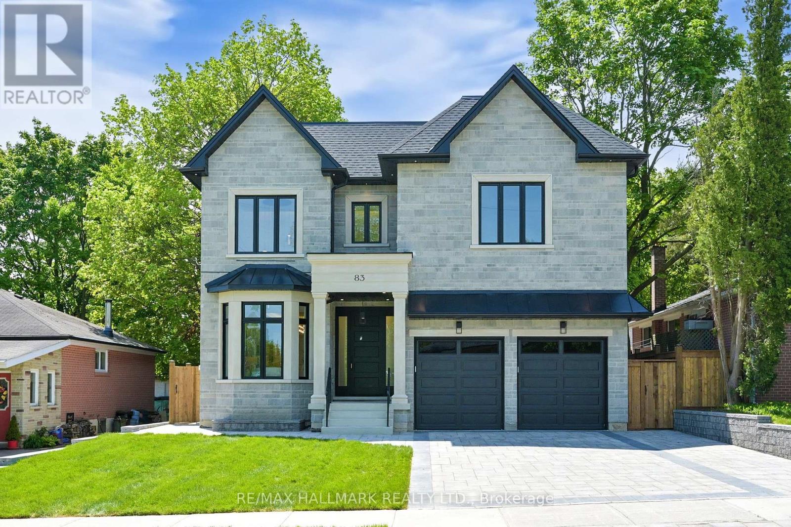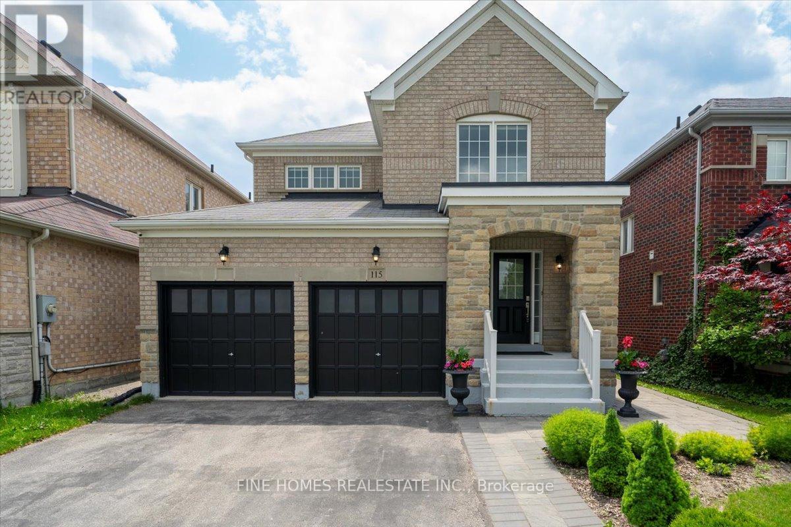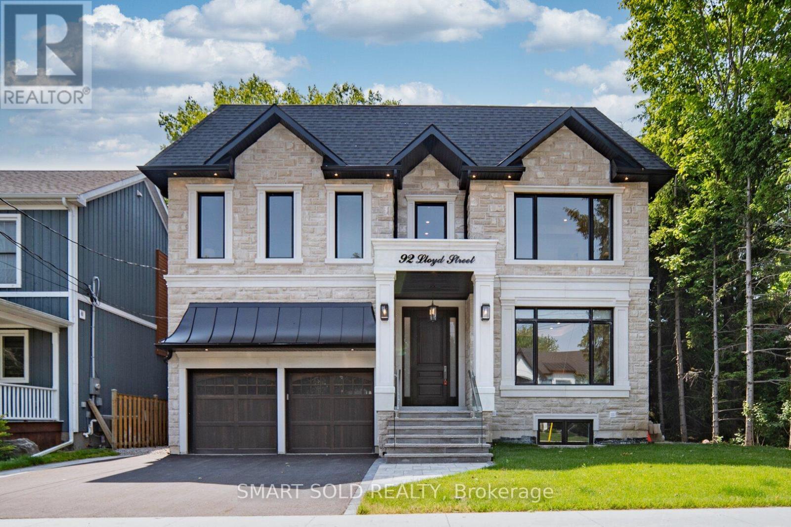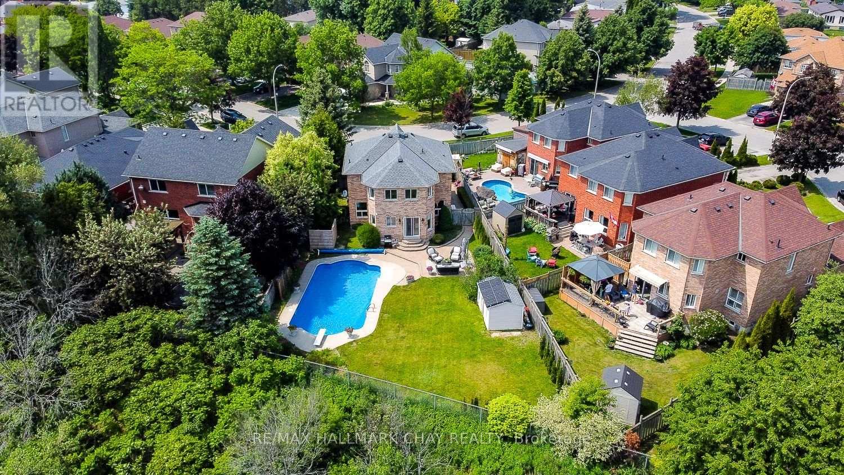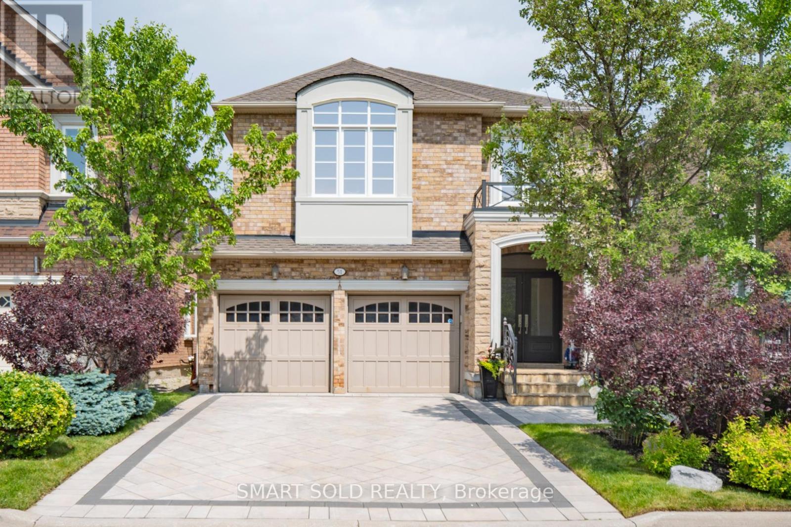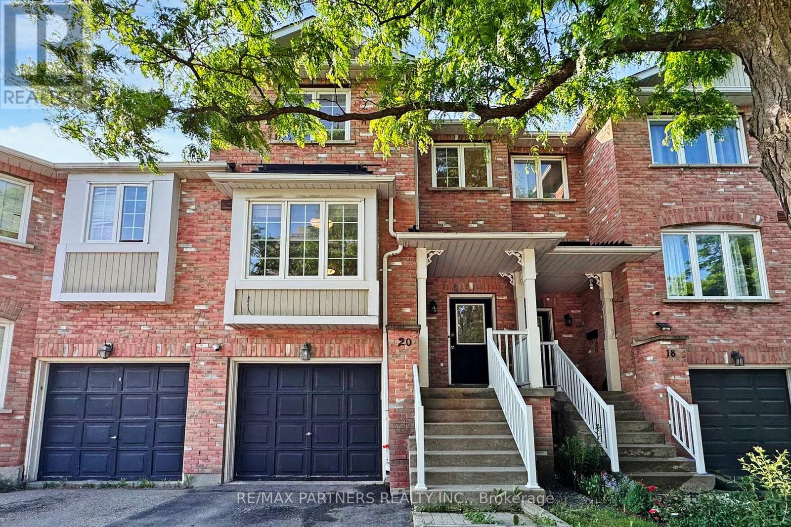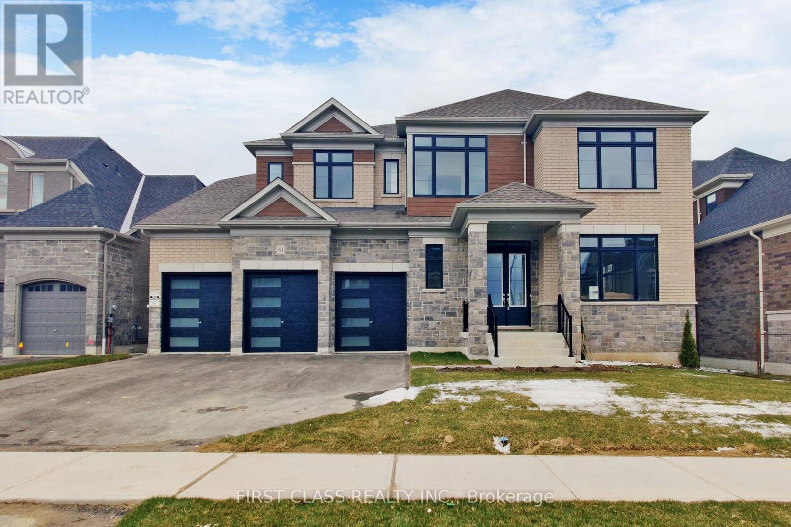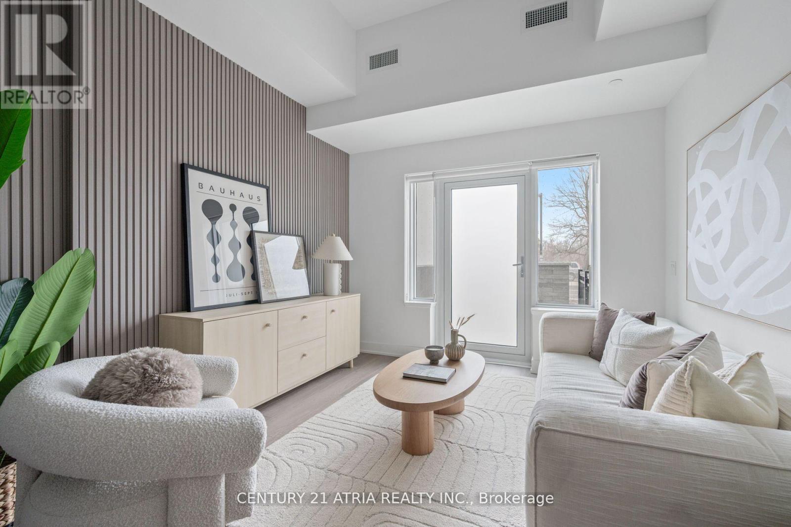72 Turning Leaf Drive
Vaughan, Ontario
Welcome To Your New Home At 72 Turning Leaf Drive! This Charming Detached 2-Storey Home Is Perfect For First-Time Home Buyers And Growing Families Alike! This Spacious Home Includes 5 Bedrooms And 4 Bathrooms In Total. The Partially Finished Basement Features An Additional Bedroom And Bathroom, Ideal For Guests, Or A Home Office! Enjoy The Comfort Of A Family Friendly Layout, And A Welcoming Atmosphere Throughout. The Backyard Offers A Spacious Patio With Mature Trees, Perfect For Outdoor Relaxation And Entertaining. Located In The Beautiful Sonoma Heights Neighbourhood, Close To Parks, Schools, And Amenities, This Home Checks All The Boxes! Don't Miss Your Chance To Get Into The Market With This Fantastic Opportunity! (id:50886)
RE/MAX Experts
83 Richardson Drive
Aurora, Ontario
Experience refined living in this stunning custom-built home featuring 4 spacious bedrooms and 6 luxurious washrooms. Designed with an open-concept layout, this residence seamlessly blends glamour, functionality, and high-end finishes throughout. Each bedroom offers ultimate comfort and privacy with its own ensuite and built-in closets. The master retreat is a true sanctuary, complete with heated floors, a spa-like ensuite, and a deep soaker tub. The professionally finished basement elevates the living space with a state-of-the-art home theatre and a builtin sound systemperfect for entertaining or relaxing in style. A rare opportunity to own a home where elegance meets modern convenience. (id:50886)
RE/MAX Hallmark Realty Ltd.
115 Meadowhawk Trail
Bradford West Gwillimbury, Ontario
Stunning Executive Home Located in the Prestigious Summerlyn Village! This beautifully upgraded 3-bedroom residence offers a well-designed, family-friendly layout with approximately 2,000 sq ft of above ground living space, plus a fully finished basement with in-law suite potential. Featuring elegant hardwood flooring throughout and a matching hardwood staircase, this home exudes style and comfort. The warm and inviting living room is highlighted by a gas fireplace and LED pot lights, seamlessly flowing into a modern kitchen with tall cabinetry, granite countertops, a large pantry, and stainless steel appliances. The bright eat-in kitchen overlooks the family room and opens to a fully fenced backyard perfect for outdoor entertaining.Enjoy generous, sun-filled bedrooms with oversized windows. Additional features include main floor laundry with garage access, upgraded bathrooms with granite counters, a double-door entry, brick exterior, and parking for 4 vehicles on a sidewalk-free driveway. Nestled on a quiet street in a highly desirable, family-oriented neighbourhood close to parks, plazas, schools, and all essential amenities. (id:50886)
Fine Homes Realestate Inc.
92 Lloyd Street
Whitchurch-Stouffville, Ontario
This stunning 2024 custom-built home in Whitchurch-Stouffville features 4 bedrooms and 4 bathrooms, with 3,400SF of above-ground finished area and perfect for family living. This elegant property with a 58-foot frontage includes a double garage, a 6-car driveway, and a spacious backyard ideal for outdoor activities. The main floor highlights a chef's kitchen with premium Wolf, Sub-Zero and Bosch branded built-in stainless steel appliances, quartz countertops, and an oversized island, along with spacious dining, living and family areas. There are MDF wall mouldings throughout, a built-in mudroom cabinet, and custom shelving in the family room for decorations, keepsakes & trophies! With the built-in Bose speaker system, you can effortlessly set the ideal ambience to suit your mood, while enjoying cozy evenings by either of the 2 gas fireplaces in the family and living rooms. On the 2nd Floor, each bedroom offers a walk-in closet and ensuite access, with the primary bedroom featuring an oversized closet with built-in shelving and a luxurious 5-piece spa-style ensuite, plus dimmable pot lights in all rooms. Exquisite hand-scraped and wire-brushed engineered hardwood flooring flows throughout the main and 2nd floors, while the finished basement includes a backyard walk-out and a rough-in bathroom for future expansion. Ideally located just off Main Street, this home offers a peaceful retreat within walking distance to Stouffville GO Train, shopping, dining, and professional services. Nearby amenities include the Stouffville Arena, Stouffville Memorial Park, baseball diamonds, a tobogganing hill, and the Stouffville Conservation Area, perfect for nature lovers and active families. Don't miss this perfect blend of luxury, comfort, and convenience; schedule your viewing today! (id:50886)
Smart Sold Realty
295 Tupper Boulevard
New Tecumseth, Ontario
SIMPLY ONE OF THE FINEST HOMES IN ALL OF ALLISTON..........This 4 bed, all brick, executive home offers incredible, upscale features inside and out.........18 x 36 heated, in-ground salt water pool in the huge, pie-shaped lot, backing onto a creek with no rear neighbors..........The fully fenced backyard also features a nice patio area, several mature trees in sight in every direction, and great privacy..........Tremendous curb appeal as well, with extensive landscaping at front..........Lots of room for your vehicles with 2 car garage, and triple wide driveway..........The entire main and upper floors have been renovated in the last few years, highlighted by: custom kitchen with maple cabinetry, quartz counter, and SS appliances..........Engineered hardwood and 24 x 24 Italian porcelain tiles, custom M/F laundry room cabinetry and c-tops, beautiful bathrooms, including glass shower in ensuite, crown molding, pot lights, and much more..........Basement is finished and well designed with large rec room, gas F/P, R/I bath, cold cellar, and really neat secret room (den) with hidden book-shelf entrance..........Mechanical updates include: Heat pump 2022 (also acts as central air), furnace 2022, roof 2018, owned tankless HWT 2022..........Several improvements made to pool in last few years: Liner and salt water system 2024, heater, winter safety cover, filter head and sand 2022, pump, robo-vac, 2021..........Garden shed in backyard, gas BBQ line, pear tree, central vac (as is, never used) cat-6 wired network thru-out house, garage access thru main floor laundry...........Must be seen to be appreciated, this truly is a special home...........Click "view listing on realtor website" for more info. (id:50886)
RE/MAX Hallmark Chay Realty
51 Dewpoint Road
Vaughan, Ontario
Absolutely Stunning 5+1 Bedroom Detached Home With Exceptional Custom Designer Upgrades In The Highly Sought-After Thornhill Woods Community! This Spacious & Elegant Home Features Approx. 3,200 Sqft On Main & Upper Floors Plus A Fully Finished 1,415 Sqft Walk-Out Basement With Separate Entrance. Open Concept Main Floor Boasts Hardwood Floors, Smooth Ceilings, Crown Moulding, Wainscoting, Pot Lights, And Quality Lighting Fixtures Throughout. Bright Family Room & Dining Room Designed For Family Living & Entertaining. Gourmet Chefs Kitchen With Granite Island & Stainless Steel Appliances. Main Floor Office Offers Great Work-From-Home Flexibility. 5 Bedrooms And 3 Full Baths On Second Floor + Convenient Second-Floor Laundry. Spacious Primary Bedroom Retreat With Spa-Like 5 Pcs Ensuite And Double Walk-In Closets. Finished Basement With Walk-Out To The Backyard Features 1 Bedroom, 3pcs Bathroom, Living Room, Kitchen, And Plenty Of Storage --Ideal As A Rental Apartment For Potential Income. Upgraded Sprinkler System And Interlocking In Front And Backyard. 3 Mins Drive To Hwy 407/ Hwy 7. 4 Mins Drive To Top-Ranked School Stephen Lewis S.S. 8 Mins To Maple GO Station. Close To Richmond Hill Golf Club, Parks, Shops, And All Amenities. (id:50886)
Smart Sold Realty
24 Colonsay Road
Markham, Ontario
*Welcome To A Residence That Doesn't Just Meet Expectations ,It Shatters Them!*This Is Not Just A Renovation , It's A Transformation ,A Designer's Vision Brought To Life With Luxury ,Elegance & Timeless Sophistication*You Will Be Captivated By The Striking Curb Appeal ,Sleek Glass Garage Door, Solid Front Door, Custom Interlock ,Professional Landscaping & A Covered Porch Seating Area To Sip Your Morning Coffee Or A Glass Of Wine At Sunset*Step Inside & Experience The Wow Factor At Every Turn*The Open Concept Layout ,Living ,Dining ,Kitchen ,Breakfast Is An Entertainers Dream Flowing Together In Perfect Harmony *Elegant Glass Railing ,Pot Lights Through-Out, Ceiling Speakers Inside For Your Favorite Playlists As Well As Outside ,Loutrqn Switches & Of course Wired Smart Bc Luxury Today Means Living Connected & Effortlessly *Gleaming Hardwood Floors Guiding You Through This Sophisticated Space*Chef's Kitchen Is Simply Breathtaking With High End Built-In Jenn-Air S/S Appliances ,Modern Quartz Counters With Book-Matched Quartz Backsplash ,Unique Decor, Centre Quartz Island *Finishes That Belong On The Page Of A Luxury Design Magazine!*Family Room That Invites Cozy Evenings By The Fireplace ,Custom Built-Ins For Style & Storage * Family & Dining Walk-Out To The Private Garden Retreat With Interlock & Large Deck Made For BBQ'S ,Cocktails,& Making Memories *All Overlooking A Pool Sized Backyard That's Perfectly Manicured & Ready For Summer Fun!*Bedrooms Designed For Comfort, Style & Flair*Custom Built-Ins In Every Closet ,Hunter Douglas Window Coverings* Basement Is An Entertainment Zone ,Flooded With Natural Light From A Large Panoramic Window ,Bar Set-Up Zone & Classy Wine Rack Offering The Perfect Backdrop For Your Next Celebration*This Isn't Just A House,It's A Statement, A Lifestyle ,A Showstopper!Special Family Community Renowned For Its Mature Tree-Lined Streets, Captivating Walking Trails ,Golf Courses,Top-Rated Schools, Parks ,Hwy's,Transit & All Amenities* (id:50886)
Sutton Group-Admiral Realty Inc.
1399 Kellough Street
Innisfil, Ontario
Big Home for an Even Bigger Lifestyle! One of Alcona's best homes offering approx *4000+ sq ft finished upgraded living space and a *walkout basement. Set on a *premium pie-shaped lot with no sidewalk for extra parking, enjoy rare width and depth. The backyard oasis features an *above-ground pool, custom gazebo, playground, double-tier deck & interlock patio. Inside: *5 total spacious bedrooms, a stunning open concept kitchen, upgraded floor plan with detailed luxury carpentry, 9-ft coffered ceilings, massive living/dining and family room with a gas fireplace & built-ins. The *finished basement includes *a walkout, huge windows, the 5th bedroom, a beautiful full-bathroom, a ideal in law suite. Located on one of the best and quietest streets to raise a family. Steps to schools, parks, Lake Simcoe, and just a short drive to Friday Harbour. This is a huge life upgrade! Built in 2013 & 3300 Sq Ft + Basement Finished. Offers Anytime & Flexible Closing Available! (id:50886)
Real Broker Ontario Ltd.
20 Vanity Crescent
Richmond Hill, Ontario
Freehold Townhome Built by Daniels in a highly sought-after neighborhood. Finished walkout basement with direct garage access. Bright kitchen with all stainless steel appliances. Conveniently located steps to the extended Yonge Subway Station, with internal access to 16th Avenue. Close to community centre, Hillcrest Mall, cinema. Rented hot water tank and furnace, New air conditioning system installed in 2024, New water softener, New reverse osmosis water filtration system in the kitchen, Newly installed hardwood flooring, Backyard deck perfect for outdoor gatherings, Security camera system included for added peace of mind. (id:50886)
RE/MAX Partners Realty Inc.
61 Marigold Boulevard
Adjala-Tosorontio, Ontario
Luxury Living Awaits Spectacular Detached 5 Bedroom, 4 Bathroom Home on a 196.85ft Deep Premium Ravine Lot. 1. Welcome to your dream home a truly stunning, fully detached residence situated on a rare196.85-foot premium ravine lot offering ultimate privacy, breathtaking natural views. 2. With approx. 5091 square feet of finished living space home blends timeless elegance with modern upgrades and custom finishes throughout. 3. As you step inside, you're greeted by a grand foyer that opens into an expansive, open concept living and dining area ideal for both entertaining and everyday living. 4. Enjoy the warmth and ambiance of the gas fireplace as you take in serene ravine views from the oversized windows. 5. The entire main and upper levels are adorned with rich hardwood flooring, giving the home a cohesive and refined aesthetic. Notably, with 10ft ceilings. 6. 3 car garage with interior access offers easy entry and total up 9 cars plus parking space. This home offers both comfort and financial flexibility book your private showing today! (id:50886)
First Class Realty Inc.
132 - 8 Cedarland Drive
Markham, Ontario
Welcome to Vendome, one of Unionville's most prestigious luxury condominiums! This rarely offered 2-bedroom + den, 3-bathroom two-storey condo townhome is a true masterpiece, boasting$$$ in premium upgrades, offering an unparalleled living experience. Designed for modern elegance and functionality, this stunning home features a spacious open-concept layout, TWO premium parking spots, and ONE locker. The chef-inspired kitchen is a culinary dream, featuring built-in Miele appliances, quartz countertops, under-cabinet lighting, and soft-close cabinetry. Throughout the home, you'll find smooth ceilings, premium vinyl plank flooring, and quartz-appointed bathrooms, adding to the refined ambiance. Located in the heart of Downtown Markham, this exceptional residence is zoned for top-ranked schools, including the highly sought-after Unionville High School, just steps away. Enjoy unparalleled convenience with effortless access to Unionville Main Street, the GO Station, First Markham Place, York University, fine dining, upscale boutiques, and scenic parks. Commuters will appreciate the seamless connectivity to Highways 407 & 404. Residents enjoy world-class amenities, including24-hour concierge service, a full-size fitness center overlooking the park, a multi-purpose indoor sports court (basketball, pickle ball, badminton, volleyball, and more), a library, yoga studio, pet spa, theatre room, kids room, party room, and a beautifully landscaped courtyard garden with a BBQ area. (id:50886)
Century 21 Atria Realty Inc.
75 Baywell Crescent
Aurora, Ontario
Don't miss this Bright, Beautiful Aurora Townhouse in a sought after central location (Bayview/Wellington) Lovingly Maintained by original owners and thoughtfully upgraded to sell ! This turn key 3 bed 3 bath with 3 car parking is the perfect place to call home! The finished walk out basement to sun deck and private backyard offers a place to relax, while this location so close to 404 hwy, Schools, Walking Trails, restaurants and GO station eases daily life, offering comfort and convenience. No offer holds, Priced to Sell - This is a Must see! (id:50886)
Main Street Realty Ltd.

