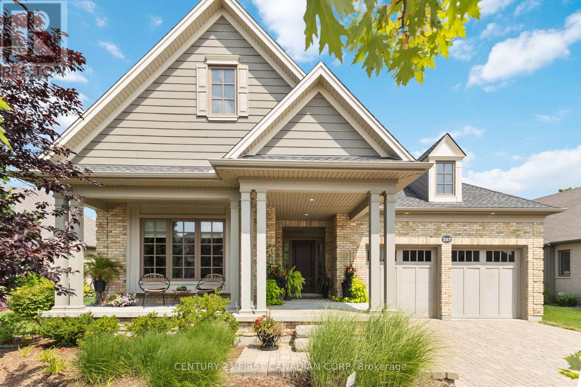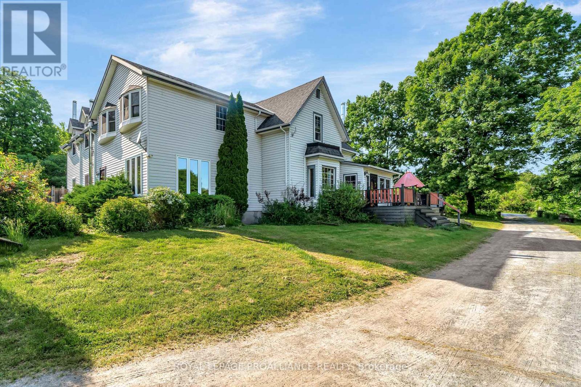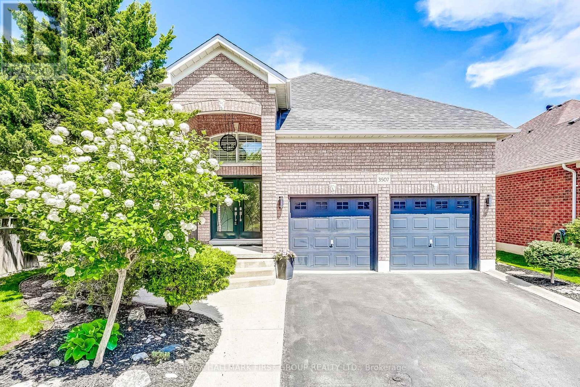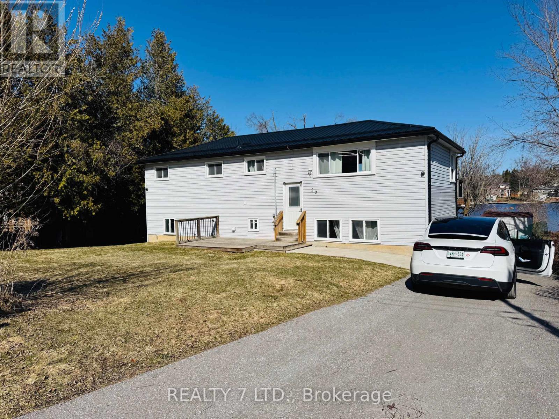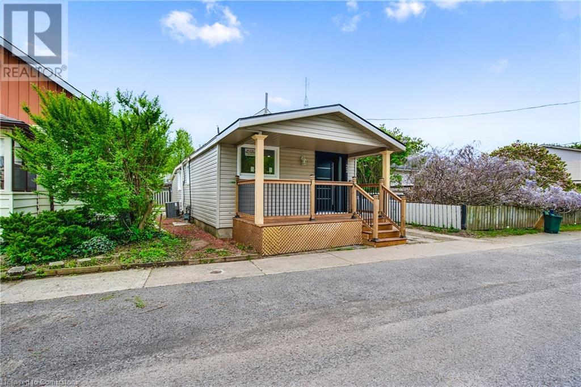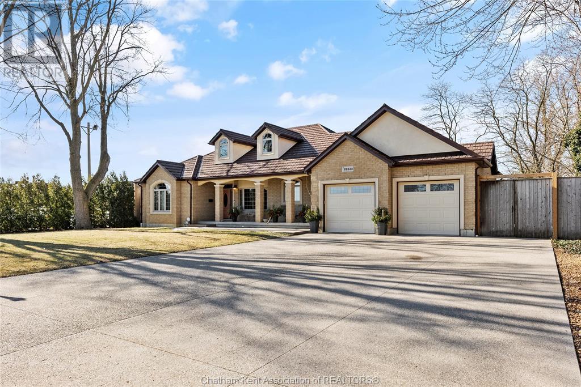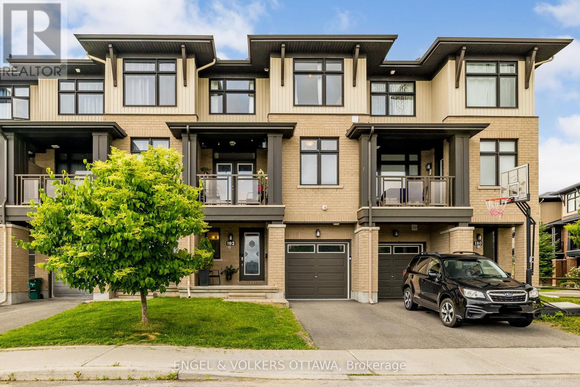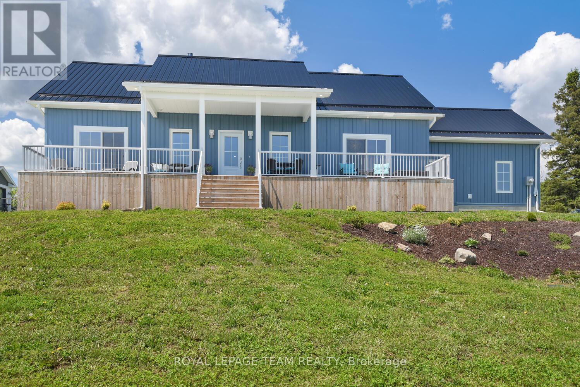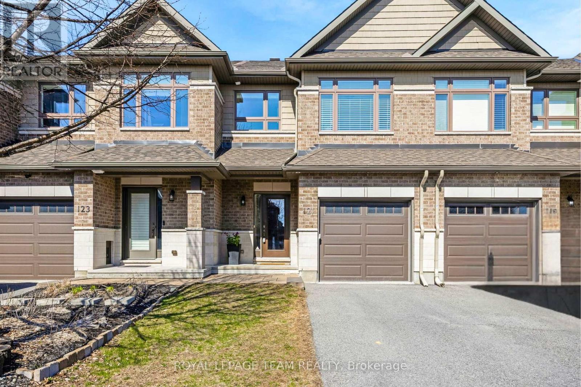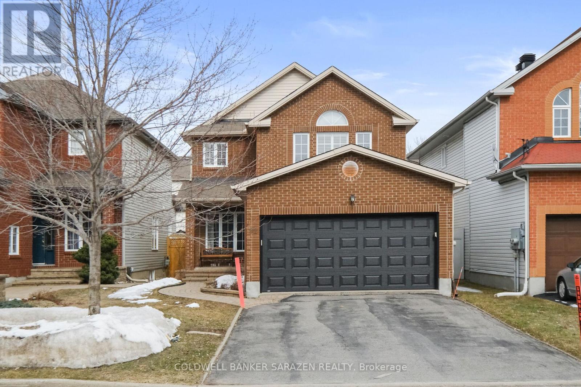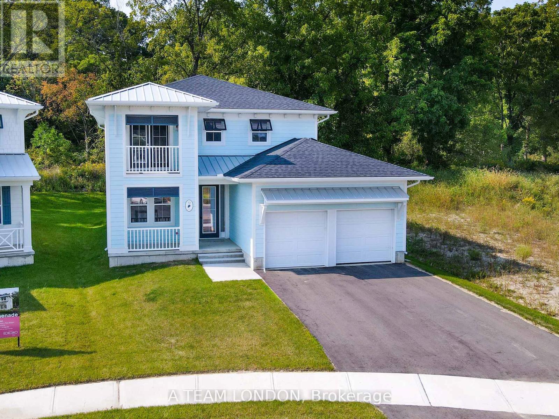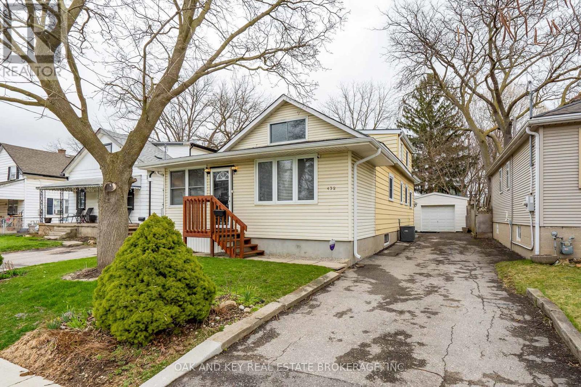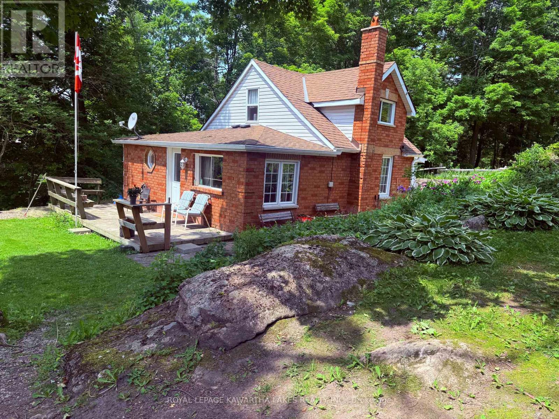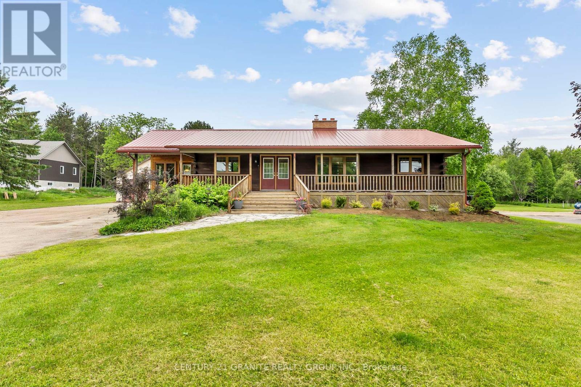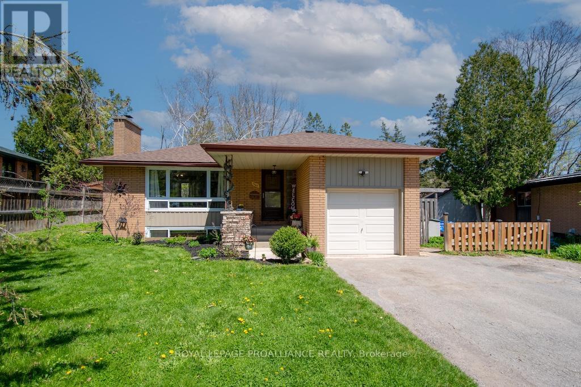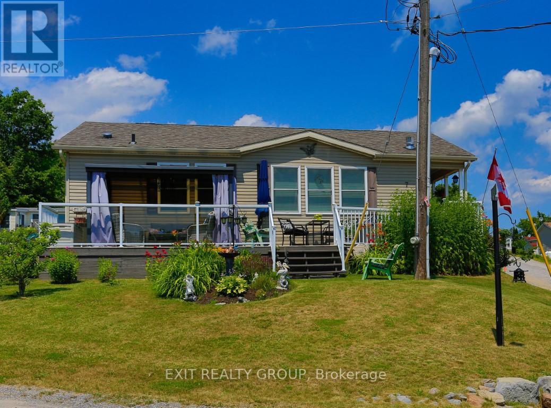Grenfell Island A1 Pt Lot 5
Timiskaming Remote Area, Ontario
Looking for a peaceful lakeside escape?This move-in-ready cottage, built in 2001, is tucked away on a serene island on beautiful Sesekinika Lake accessible only by water. It comes fully equipped with a boat, barbecue, couches, and more, so you can settle in and start enjoying the cottage lifestyle right away. The property features hydro and electric heating, offering comfort in every season. Whether you're fishing, lounging on the deck, or exploring the tranquil waters, this is the perfect place to relax and recharge. Located in an unorganized township and bordered by crown land on the northeast side, this private retreat is ideal for nature lovers looking to unwind in peace and seclusion. (id:50886)
Zieminski Real Estate Inc
476 Lansdowne Avenue
Toronto, Ontario
DEFINITELY A SHOW STOPPER! Beautiful and Modern semi-detached home in Dufferin Grove! open-concept with engineered hardwood floors and high ceilings throughout. New Stainless steel appliances, Quartz countertops, ample cabinetry for all your storage needs. This home is just steps from Bloor Street and Lansdowne Subway Station, nestled in a friendly and entertainment neighborhood, you will enjoy charming shops, the UP Express, GO Transit, top-rated schools, College Street, and some of Toronto's best restaurants. A MUST SEE! (id:50886)
Cityscape Real Estate Ltd.
217 Delacourt Road
London North, Ontario
Much sought after, Johnstone built, one-floor (vacant land condo) bungalow in exclusive Woodholme Park. Surrounded by mature trees, the backyard space offers unmatched privacy, creating an intimate atmosphere where you can enjoy your outdoor sanctuary without distractions. It truly is your own oasis surrounded by beautiful, colorful, lush perennials, mature conifers and deciduous trees, and flowering shrubs. It's a must see. This sensational home offers three bedrooms each with their own walk-in closets, two full bathrooms, main floor laundry, and double islands that sit between the chefs kitchen and dining room. A large great room with a gas fireplace overlooks the beauty of the backyard. Features include high end stainless-steel appliances, granite countertops, tile backsplash, pantry, heated ensuite floor, new carpeting, parking for 6 vehicles, and Hunter Douglas blinds. Vacant land condo monthly fee is $250 per month which includes snow removal to your front door, front lawn and side lawn grass cutting, maintained front yard beds, sprinkler system in the front yard only, insurance and professional property management. The Woodholme Community is only a short drive to the Sherwood Forest Mall, the Canada Games Aquatic Centre, Western University and a short walk to either the Medway Valley Forest Trails or the Museum of Ontario Archaeology. Book that showing today! (id:50886)
Century 21 First Canadian Corp
1455 Mountain Grove Road
Frontenac, Ontario
Investor opportunity! For the visionary buyer, this property offers remarkable potential. With creativity, thoughtful renovation, and investment, this site could be transformed into a stunning residential home, a multiplex, a vibrant art or community studio, commercial space, or even much-needed storage. Inside, the property needs to be fully renovated. Currently there is no operating heating system. Existing Septic and well. Designated substance report and mould growth report are available for review by request. New property entrance has been completed. Property is being offered as is with no warranties or guarantees available. HST is applicable and is in addition to the purchase price. Hydro is currently connected but due to vandalism many lights are not working. Located in the village of Mountain Grove the property is within walking distance to access to the Tay Havelock Trail, part of the Trans Canada Trail System. A bit of history on this great building, originally built in 1931 as a two-room schoolhouse, this property served the community in many capacities over the decades, from a place of learning to a hub for public service. After nearly four decades of use as a school, a portion of the building then became a Library branch for the KFL&A public library. An addition to the property in 1971 allowed it to house the newly formed Olden Volunteer Fire Department, until the construction of the new fire hall in 2008. From the late 1980s until amalgamation in1998 it also housed the Township of Olden Municipal office and Council Chambers. (id:50886)
RE/MAX Finest Realty Inc.
1495 & 1511 Carman Road
Quinte West, Ontario
Welcome to 1495 & 1511 Carman Road! Along with it's 4000+ sq/ft of finished living space, you'll be stunned by the exceptional custom woodworking, handcrafted tile accents, and beautiful modern kitchen in this one-of-a-kind home. Light - filled and spacious, the main living areas are designed for connection - perfect for entertaining or gathering with family. With five bedrooms, including a primary bedroom featuring bay windows, a walk-in-closet, a 3 piece cheater en-suit, this home blends charming historic elements with modern comfort. You'll be impressed by the home gym, climbing wall, and ample dry storage in the partially finished walk up basement- a rare luxury in a century home. No creepy cellars here! Outdoors, enjoy the quiet beauty of your own private swimming pond surrounded by trees - perfect for summer days and quiet mornings. Imagine sitting on the dock with a coffee in your hand, watching the sunrise over the forest bordering your property as a gentle breeze blows by. That's not all! In addition to a heated garage, this property includes the existing foot print for a second guest dwelling (buyer to verify), offering the rare opportunity for future expansions - perhaps a guest house, or a second dwelling for a multi-generational set up. This is more than a home, it's a lifestyle rooted in craftsmanship and nature. 1495 Carman Rd is being sold alongside the adjacent vacant property 1511 Carman Rd. Annual 2024 property taxes are estimated. (id:50886)
Royal LePage Proalliance Realty
480 Vermilyea Road
Quinte West, Ontario
Welcome to Vermilyea Rd. Pronounced:'Ver-mil-YAY-I-live-on-a-farm-just-5-minutes-from-the-Quinte-mall' Rd., in case you don't know. This sprawling family home is being offered for the first time ever. It has been lovingly cared for and sits on 58 acres of rolling farmland, forests and wetland. You'll step into this home and will feel the care that went into its design right away. A powder room is just there off of the foyer. Continue on to find a small bedroom or office, and then the large primary suite with a walk in closet and 3-piece bath. The south facing kitchen is flooded with light and gives you a close up view of the gardens, birds and trees surrounding the property, but not the friendly neighbours. (They are worth getting to know). The large living-dining area grants show stopping views of the workable fields and dense forests that make up this property. Step onto the deck for a panoramic view and see if you don't spot a herd of deer or a flock of turkeys back there.Downstairs, you'll find space for the whole family including 3 bedrooms and a very well planned 5-piece family bathroom. There's ample storage space and a bright rec room with a walkout to the back yard. The laundry room connects from the lower level to the attached 2 car garage.Step into your next chapter right here on VermilYAY Rd! (id:50886)
Royal LePage Proalliance Realty
5280 Hillview Drive N
Hamilton Township, Ontario
Brick Beauty Near Rice Lake, Bungalow Bliss Awaits! BIG OVERSIZE 2.5 CAR GARAGE Looking for your happily-ever-after home with a dash of charm and a lot of character? Welcome to this solid-as-a-rock brick bungalow, lovingly built in 1977 when houses were made to last and disco was still cool. This 3-bedroom gem sits proudly on a private lot, so you can sip your morning coffee in peace or in your pajamas without an audience. Nestled just minutes from the stunning shores of Rice Lake, it's perfect for weekend fishing, sunset kayaking, or just pretending you're in a postcard. Up top? That's a steel roof, baby, no shingles to chase after in the wind. Just pure, maintenance-minimal living. Underneath, you've got the kind of craftsmanship that's stood the test of time (and teenagers).Features you'll love: 3 cozy bedrooms (or 2 bedrooms + 1 dreamy office/yoga/nap zone) A classic layout with good vibes and great bones. A private yard big enough for garden parties, dogs, or both. Whether you're upsizing, downsizing, or just-right-sizing, this bungalow is the kind of place that feels like home the moment you step inside. (id:50886)
Royal Service Real Estate Inc.
739 Albert Street
Oshawa, Ontario
OLD COUNTRY HOUSE CHARM, with lots of character and MODERN UPGRADES. This house is larger than it looks (5+Bedrooms, Huge Kitchen) WORK from HOME while you raise your FAMILY, enjoy PETS, enjoy the GARDENS. There is also an INCOME producing IN-LAW unit. Send your spouse/partner to work by Hwy 401, the GO TRAIN &/or Bus Routes. LOCATED in the established neighbourhood of LAKEVIEW, south of Hwy 401 and away from the downtown core of Oshawa. CLOSE TO LAKEVIEW Park & Beach, the SECOND MARSH Conservation Area, DARLINGTON PROVINCIAL PARK. Also close by are SPORTS Facilities, GOLF COURSES and SCHOOLS for every age. SELLERS ARE MOTIVATED - Retiring / Downsizing / Empty Nesters / Selling to Move Closer to Family. MAKE AN OFFER. EXTRAS: UPGRADED KITCHEN with quartz counter tops, soft close cabinets, crown molding, back splash, LVP flooring (2025); New Windows (2018 & 2024); Upgraded Electrical (2018); New /Boiler & Hot Water Tank (2020); Rear & Side Doors (2024); Extensive storage in the attic, under the front porch, rear deck and the 1.5 car detached garage. RADIANT HEAT VERY EFFICIENT 2024 ANNUAL COST for Heating $963.02. (id:50886)
Right At Home Realty
16 Wrenn Boulevard
Clarington, Ontario
** Open houses both Sat and Sunday 2 - 4 pm ** This impeccably kept Home is a show stopper!! Proudly presenting 16 Wrenn Blvd. The outstanding curb appeal with premium hardscaping and soffit lighting sets the tone for this beautiful Home. Inside, the Home features 3 bedrooms, 3 bathrooms, a finished basement and a backyard space built to enjoy. The main floor offers hardwood flooring, pot lights throughout, a renovated eat-in kitchen, and a convenient 2-piece bath. Upstairs offers a spacious primary bedroom with a walk-in closet, renovated 4-piece semi-ensuite, plus two generously sized bedrooms. The finished basement includes a stylish 3-piece bath, a beautifully designed laundry room with built in storage, and a rec room with a sleek built-in bar. Built for entertaining! Enjoy the private backyard oasis with a covered awning, hot tub and outdoor pot lights. Located in a desirable neighbourhood close to schools, parks, and amenities. A turnkey home combining style, comfort, and function inside and out. (id:50886)
Century 21 Infinity Realty Inc.
3507 Garrard Road
Whitby, Ontario
Welcome to 3507 Garrard Rd, Whitby A Spacious Raised Bungalow Perfect for Extended Families! This beautifully maintained 5 bedroom raised bungalow offers exceptional living space with a bright, open layout and abundant natural light on both levels. With 3 full bathrooms, a Living Room, Family Room, and Games Room, theres plenty of room for the entire family to live, work, and relax in comfort.The upper level features hardwood floors and ceramic tile, a massive eat-in kitchen with sliding glass walkout to a two-tier composite deck, and a fully fenced backyard ideal for entertaining or family fun. The expansive primary suite includes a walk-in closet and private ensuite bath. Additional highlights include: Brick exterior with double car garage. Large lower-level bedrooms and living spaces with full-size windows. Ideal layout for multigenerational living or in-law potential. Quiet, family-friendly location close to schools, shopping, parks, and transit. This is a fantastic opportunity to own a versatile home in one of Whitbys most convenient locations! (id:50886)
RE/MAX Hallmark First Group Realty Ltd.
1007 1100 Road
Kilworthy, Ontario
Welcome to Muskoka and a beautifully updated year round home or cottage on the shores of Sparrow Lake. Featuring unobstructed lake views from the home, deck, or dock, this exceptional property seamlessly blends rustic cottage charm with all the modern conveniences. The tree lined driveway opens to a picturesque covered porch overlooking organic gardens, level terrain for outdoor activites and plenty of parking for family and friends. A gentle slope with a natural path leads to comfortable steps to the dock and 145 feet of lake frontage. The natural shoreline features Muskoka granite, shallow water swimming from the 30' dock, and boating anywhere with access to the Trent Severn Waterway. Inside the well laid out floor plan showcases the beautiful views from almost every room, including the 3 season screened in Muskoka room. The main floor features an open concept great room with cathedral ceiling, stunning barn board flooring, 2 bedrooms both with walk outs, a tastefully updated bathroom, and main floor laundry. The walk-out lower level offers more beautiful views from the family room with wet bar, 2 additional spacious bedrooms, and another stylish bathroom. A few of the many upgrades not readily visible include upgraded insulation throughout, new septic tile bed (2018), new roof including trusses sheathing and shingles with ice and water shield on the entire roof (2014), trees strategically trimmed by arborists to enhance the view, and chemical free yard for over a decade. This peaceful retreat is turn key and conveninently located less than 15 minutes from Hwy 11 between Orillia and Gravenhurst. (id:50886)
Century 21 B.j. Roth Realty Ltd. Brokerage
51 Robertson Davies Drive
Brampton, Ontario
Stunning home in North Brampton! Welcome to this completely renovated 4-bedroom, 3-bathroom home in the highly sought-after Snelgrove community. Thoughtfully designed with modern finishes, this home offers the perfect balance of style, comfort, and functionality. Step into the renovated kitchen, a chefs dream featuring granite countertops, stainless steel appliances, a sleek backsplash, an undermount sink, and a spacious breakfast bar. The open-concept family room boasts elegant laminate flooring and a walkout to a large deck with a gazebo and shed ideal for outdoor entertaining. The separate living and dining rooms showcase stylish laminate flooring, while the main floor laundry room offers convenient garage access. A beautifully renovated 2-piece bath completes this level. Upstairs, the primary suite is a true retreat, featuring double-door entry, a walk-in closet, and a stunning ensuite with a glass shower and luxurious soaker tub. Three additional spacious bedrooms share a beautifully updated main bath, along with a cozy reading nook perfect for relaxation. The finished basement adds even more living space, complete with a gym, bar, and cold cellar ideal for entertaining or unwinding.This move-in-ready home is perfect for families seeking modern upgrades, ample space, and a fantastic location. Don't miss this incredible opportunity! (id:50886)
Royal LePage Meadowtowne Realty
616 - 5105 Hurontario Street
Mississauga, Ontario
Brand New Stylish One Bedroom Unit In the Heart of Mississauga. Walking Distance to Every Thing, Square One Shopping Center, Restaurants, Entertainment, Supermarket, and Upcoming LRT. Bright Living Area, Open-concept Layout With Modern Kitchen Stainless Steel Appliances and Quartz Countertops. The Spacious Bedroom With Large Closet and Elegant High-End Finished Washroom. Don't Miss the Chance to Live In a Vibrant and Connected Communities (id:50886)
Homelife New World Realty Inc.
1268 Cartmer Way
Milton, Ontario
Welcome to over 2500 Square feet of both brand new construction and fantastic newly refinished living space in beautiful Milton. Everything is super fresh; new paint throughout, new flooring, new trim, upgraded electrical touch points and the entire basement is brand new. The home offers an excellent master bedroom with its own ensuite and a second bedroom enjoys a very cool balcony looking into the sunsets. The kitchen, living room, dining room and breakfast area are all open concept. Enjoy your sunrise morning coffee gazing South over a house-free private view backyard. Move-in ready now. Freshly painted modern colour- Benjamin Moore Balboa Mist Grey. You'll be impressed. The perfectly located Dempsey Community is just seconds to Hwy #401 and all the best amenities of shopping like Home Depot and Best Buy. Perfect move-in condition. The Falcon Crest built main floor is donned with Tuscan columns adding prestige and elegance to the eighteen-foot vaulted ceiling dining room adjacent to the oak staircase and convenient pizza window servers access. The open concept main floor enjoys a plethora of pot lights overlooking the entertainers backyard with a direct connect gas BBQ. The private living quarters provide for the very best in sun rise, sunset and Niagara escarpment views. (id:50886)
Royal LePage Meadowtowne Realty
308 - 18 Harding Boulevard
Richmond Hill, Ontario
Welcome to this sunny and spacious corner unit in the heart of Richmond Hill, featuring stunning panoramic south and east views with two wrap-around balconies. Spanning Just under 1000 sq ft, this beautifully open concept unit designed by Green Park-built residence offers a timeless split-bedroom layout with two full washrooms, perfect for privacy and comfort. The unit has been fully upgraded, including a modern kitchen with stainless steel appliances: fridge, freezer, stove, dishwasher, microwave, and in-suite washer and dryer. Enjoy the blend of sleek hardwood floors and high-end finishes throughout. Additional perks include close-to-elevator underground parking and a dedicated storage locker for convenience. Recently renovated, this home combines classic charm with contemporary elegance. Step outside to enjoy nearby shops, Hillcrest Mall, and effortless access to public transit, YRT, VIVA, schools, and the Richmond Hill Central Library all just moments from your doorstep. **EXTRAS** All Electrical Light Fixtures, Upgraded Kitchen with Countertops. Stainless Steel Appliances: Fridge, Stove, Built-In Dishwasher, Washer & Dryer. Microwave. (id:50886)
RE/MAX Hallmark Realty Ltd.
330 Thornhill Place
Waterloo, Ontario
Welcome to 330 Thornhill Place, a bright and beautifully maintained carpet-free three-bedroom, three-bathroom home in Waterloo’s sought-after Westvale neighbourhood. Just steps from The Boardwalk, this home is nestled on a quiet, family-friendly court with a spacious pie-shaped lot. The open-concept main floor features vaulted ceilings and sun-filled living spaces. Upstairs offers three generous bedrooms, including a primary suite with walk-in closet and luxury ensuite. The finished basement includes a large rec room, bonus guest room or office, and oversized windows for plenty of natural light. Enjoy the professionally landscaped backyard with a covered patio and interlock brick-paved yard—perfect for relaxing or entertaining. With quick access to public transit, universities, and the expressway via Ira Needles, this home combines style, comfort, and unbeatable convenience. Recent updates include new main floor living room and second-floor flooring (2022), heat pump installation (2023), and backyard landscaping renovation (2024). (id:50886)
Royal LePage Peaceland Realty
120 Jansen Avenue
Kitchener, Ontario
Beautifully maintained semi-detached home built in 2011, offering 3 bedrooms and 2.5 bathrooms in a family-friendly Kitchener neighborhood. Ideally located just minutes from Chicopee Park, Fairview Park Mall, the ION LRT, Highway 8, Highway 401, and a selection of excellent schools and parks, this home offers both comfort and convenience. The main floor features brand-new vinyl flooring and a fully renovated kitchen with stainless steel appliances, updated cabinetry, and extensive counter space. The adjacent dining area flows seamlessly into the bright living space with sliding door access to a private, fully fenced backyard—perfect for lounging, barbecuing, or outdoor entertaining. Upstairs, you'll find three generously sized bedrooms, including a bright primary suite with ample closet space. The second and third bedrooms each feature large windows and individual closets, ideal for children, guests, or a home office. The partially finished basement includes a separate side entrance, a large recreation room, a 3-piece bathroom, laundry area, and space previously rented as a bachelor suite for $1,100/month—great potential for in-law setup or future rental income. Additional features include a brand-new furnace (2024) and parking for four vehicles. This turn-key property blends style, space, and location—within easy reach of shopping, transit, trails, schools, and major highways. A must-see opportunity for families, investors, or multi-generational living. (id:50886)
Homelife Miracle Realty Mississauga
13 Main Street
Sundridge, Ontario
Timeless charm meets modern updates in this beautifully refreshed 4-bedroom, 2-bathroom century home, ideally located just steps from downtown Sundridge and the shores of Lake Bernard. This 2 storey home has been thoughtfully updated while preserving its unique character. Inside, you'll find freshly painted interiors, updated bathroom fixtures, and new vinyl flooring in the main floor entry, laundry, kitchen, and bath plus the second-storey primary suite. Original wood flooring in the living areas adds warmth and charm, complemented by new doors and stylish hardware throughout. The spacious main floor features a bright entry/family room with walkout to the deck, a cozy living room with high ceilings, a country kitchen with walk-in pantry, an updated full 3-piece bath, main floor laundry, and a fourth bedroom that can easily function as an office or guest room. Upstairs, the primary suite includes a private 3-piece ensuite, alongside two additional spacious bedrooms. Outside, enjoy a landscaped and fully fenced backyard with two sheds and a detached insulated garage, perfect for hobbies, storage, or a future workshop. Services include a drilled well, municipal sewers, forced-air natural gas heating, generator-ready electrical wiring, and an owned hot water tank. Located within walking distance of downtown shops, schools, parks, and the beautiful Lake Bernard beach and boat launch, this home offers the perfect balance of small-town living and everyday convenience. Whether you're a first-time buyer, a growing family, working from home, or looking for a peaceful year-round home, 13 Main Street is ready to welcome you. Book your showing today before it's gone! (id:50886)
Cocks International Realty Inc.
15 Wellington Street S Unit# 1709
Kitchener, Ontario
Welcome to Station Park! This super upgraded 2-bedroom unit on the 17th floor offers stunning views and upscale finishes throughout. Enjoy custom built-ins in both bedrooms, a custom kitchen island with soft-close drawers, electric blinds, and upgraded washrooms. The unit comes partially furnished with a stylish couch, barstools, and futon—perfect for comfortable, move-in ready living. Includes one underground parking spot. Station Park offers some of the best amenities in the city, including a concierge, exercise room, games room, media room, party room, pool, rooftop deck/garden, and community BBQ area. All this in a prime location steps from Google, the LRT, restaurants, and downtown Kitchener’s Innovation District. (id:50886)
RE/MAX Twin City Realty Inc.
22 Lawrence Street N
Kawartha Lakes, Ontario
A Rare Waterfront Gem Year-Round Living on Chemong Lake!Escape the city and embrace lakefront living just 1.5 hours from the GTA! This charming 4-bedroom detached home sits on a deep, private lot on Chemong Lake perfect for family getaways or full-time living.The main floor offers a spacious living/dining area with large lakeview windows and patio doors leading to a newly built deck ideal for enjoying sunrise coffees and evening sunsets. Two bedrooms and an updated bathroom complete the main level.The walk-out lower level features another bright living space with patio doors to the yard, two additional bedrooms, a 3-piece bath, laundry, and utility room.Located on a quiet street among quality homes, with easy access to Hwy 115 for commuters. A fantastic opportunity for year-round enjoyment or investment!All furnished with barbecue and everything you need to live. Just bring your personal clothes. (id:50886)
Realty 7 Ltd.
60-62 - 3176 Ridgeway Drive
Mississauga, Ontario
The units can be subdivided and subleased independently. (id:50886)
Royal LePage Real Estate Services Ltd.
3381 Marion Avenue
Niagara Falls, Ontario
This delightful home is located in the beautiful family-friendly mature neighbourhood of Stamford. The home has benefitted from many renovations making this spacious, light filled family home a true treasure ( with an amazing amount of storage). The kitchen (renovated 2025) is modern and functions well with built-in appliances, quartz counter tops and a central island. It leads into the dining room (that has a walk-in pantry for storing extra appliances and dishes). The main floor spa like bathroom is in oasis, with a soaker tub, oversized separate shower and a new toilet wit bidet seat. The main floor also features the primary bedroom with built-ins. The family room is spacious and features a vaulted ceiling, many newer windows, a wet bar and a wood burning functioning fireplace. This room leads out to a 3 season sunroom that overlooks the spacious fully fenced backyard. The backyard features aggregate concrete patio areas housing many different spots to entertain. The hot tub is included! Also off the family room is the door to the breezeway that acts as an extra entertaining area. There is also a gas hob in this area making it a second kitchen. Upstairs are two good sized bedrooms with excellent storage and walk-in closets. The basement has a workshop, laundry room and a large partially finished rec room. This home has it all. Close to highways and amenities, room sizes approximate. (id:50886)
Realty Network
1032 - 155 Merchants' Wharf
Toronto, Ontario
Welcome TO SUITE #1032 TRUE Luxury Condo Living! Tridel's Masterpiece Of Elegance & Sophistication! 2 Bedrooms + Den, 2 Full Bathrooms & OPEN BALCONY **Window Coverings Will Be Installed** Rare feature - Large Balcony. Top Of The Line Kitchen Appliances (Miele), Pots & Pans Deep Drawers, Built In Waste Bin Under Kitchen Sink, Soft Close Cabinetry/Drawers, Separate Laundry Room, Floor To Ceiling Windows. Steps From The Boardwalk, Distillery District, And Top City Attractions Like The CN Tower, Aquarium, Rogers Centre. Loblaws, LCBO, Sugar Beach, And The DVP Are All Within Easy Reach. Enjoy World-Class Amenities, Including A Stunning Outdoor Pool With Lake Views, A State-Of-The-Art Fitness Center, Yoga Studio, A Sauna, Billiards, And Guest Suites. ENJOY B/I TOP OF THE LINE Miele APPLIANCES: Fridge, Dishwasher, Miele Stove, Miele Oven, Miele Rangehood Fan. Whirlpool Washer & Dryer (2 Year Warranty on Appliances, 3 Year Warranty on Washer/Dryer). Beanfield Internet included (for the 1st year only).All Utilities Through Provident Energy. (id:50886)
Forest Hill Real Estate Inc.
22 Shickluna Street
St. Catharines, Ontario
Fully updated 3-bedroom, 2-bathroom bungalow featuring an open concept living room and kitchen in the desirable Western Hill neighbourhood of St. Catharines. This modern home showcases quality craftsmanship and premium materials throughout. All windows are newly installed and energy-efficient. Enjoy a brand-new furnace and cooling system, plus a tankless, on-demand water heater with digital controls. The home also offers completely new plumbing and electrical systems with LED lighting. The kitchen is fully renovated with high-end finishes and appliances, complemented by custom, modern high-security doors. Step outside to a private and beautifully landscaped backyard. Conveniently located just 5 minutes to the hospital, Walmart, Canadian Tire, and Best Buy, 3 minutes to downtown, and 6 minutes to the highway. Immediate possession available—perfect for first-time buyers, downsizers, or investors. (id:50886)
RE/MAX Escarpment Golfi Realty Inc.
398 Lyndhurst Road
Leeds And The Thousand Islands, Ontario
Discover affordable lake lifestyle living in this inviting 1.5 storey, 3-bedroom, 1-bathroom home nestled in the heart of Lyndhurst. Perfect for families, first-time buyers, or those seeking a peaceful retreat, this modest residence offers comfort and convenience just moments from the water. Enjoy the best of lakeside living with Furnace Falls water access only a 1-minute walk away, ideal for swimming, paddling, or launching your kayak. A leisurely 10-minute stroll brings you to beautiful Lyndhurst Lake, renowned for its tranquil waters, fishing, and scenic views. Embrace the outdoors year-round with nearby parks, trails, and endless recreational opportunities. The homes practical layout features a bright main floor living area, functional eat-in kitchen, and three comfortable bedrooms, plenty of space for family or guests. An insulated shop or shed provides the perfect spot for hobbies, storage, or your next project. Set in a friendly village with a welcoming community, local shops, and amenities, this property offers an unbeatable combination of value, location, and the relaxed pace of lake country living. Located just 35 minutes to Brockville, Kingston and Smiths Falls, this location is central to all amenities and offers an easy commute. Upgrades since 2022 include 2 brand new Cold Climate rated energy efficient heat pump systems, new electric baseboard heaters, new owned water heater, new tile in bathroom, kitchen refresh, new stove/oven and fridge, insulated and boarded mud room and shed, new flooring to back hallway, privacy fence with double-door gate, window shutter refresh and new gardens. Whether you're seeking a year-round residence or a weekend getaway, this gem is ready for you to make it your own. No conveyance of offers until May 21, 2025 at 8PM per Seller's Direction. (id:50886)
Solid Rock Realty
22334 Charing Cross Road
Chatham, Ontario
This impressive 3+1 bedroom, 3.5 bathroom custom built ranch-style home will check off a lot of boxes. From the moment you step inside, the gleaming hardwood floors, soaring cathedral ceiling, and thoughtful design create an inviting yet luxurious atmosphere. The main level features 3 spacious bedrooms, including a primary suite with a spa-like 5pc ensuite. One of highlights of this home is the stunning four-season sunroom, where you can unwind while enjoying the tranquility of your private fully fenced backyard with a large patio, wet bar and surrounded by mature trees. The fully finished basement is an entertainer’s dream or may work as a potential in-law or guest suite. It boasts a full gourmet kitchen, a 4th bedroom, a 4pc bathroom, an office/den , a fitness room with a sauna, and expansive living areas. Parking is effortless with a massive 4 car wide driveway with gate access beside home for trailers etc and an oversized garage. This home has so much to offer and is a must see! (id:50886)
Royal LePage Peifer Realty Brokerage
14 Chloe Street
St. Catharines, Ontario
Freehold Townhome in Prime Location! This beautifully maintained freehold townhome (built in 2008), with no rear neighbours, offers incredible value in a sought-after neighborhood, with easy access to major highways, shopping centers, schools, and everyday amenities.The main floor features a bright and open-concept great room with stylish laminate flooring and patio doors that lead to a large deck overlooking a serene green space perfect for relaxing or entertaining. A convenient 2-piece powder room completes the main level.Upstairs, youll find three spacious bedrooms, including a primary suite with a private 3-piece ensuite and walk-in closet. A second 4-piece bathroom serves the additional bedrooms and guests.The professionally finished basement (2021) adds valuable living space, featuring a generous recreation room and a modern 3-piece bathroom ideal for a home office, gym, or additional guest space. Move-in ready with great curb appeal and new roof (2024) this is a fantastic opportunity to own a low-maintenance home in a vibrant, family-friendly area! (id:50886)
Realty 7 Ltd.
182 Poplin Street
Ottawa, Ontario
Perfectly located in the sought-after neighbourhood of Riverside South, just steps from parks, recreation, public transit, shopping, and everyday amenities, this home offers style and convenience. Designed with comfort and function in mind, the layout features 2 spacious bedrooms, 4 bathrooms, and an open-concept living and dining area with hardwood flooring and a balcony overlooking the streetscape. The modern kitchen is equipped with quartz countertops, an undermount sink, extended tile backsplash, stainless steel appliances, and a spacious island with plenty of room for seating. Upstairs, the expansive primary suite features dual closets and a 4-piece ensuite, complemented by a second bedroom, full bathroom, and third level laundry. Complete with ample storage, garage and driveway parking, this residence is move-in ready. (id:50886)
Engel & Volkers Ottawa
B - 6 Ashburn Drive
Ottawa, Ontario
Welcome to 6B Ashburn, where boho charm meets breezy modern living in the heart of Carleton Heights. With 4 bedrooms above grade and 3 bathrooms, this home is a peaceful, light filled sanctuary you won't want to leave. From the moment you step inside, you're wrapped in a sense of calm. The open concept layout flows effortlessly, creating the perfect backdrop for everyday life or lively entertaining. Thoughtful design details and clever nooks are tucked throughout, including hidden cupboards in the finished lower level (yes, you'll have to come find them!) The vibe is relaxed, stylish, and totally livable. Step outside and the magic continues a dreamy backyard with southern exposure and a canopy of mature trees. Host summer dinners on the expansive deck, fire up the BBQ, or lounge with friends under the stars. It's a slice of nature, just minutes from downtown. Bike to Hogs Back or Mooneys Bay, jog to the Experimental Farm, or walk the little ones to nearby schools. Everything you need from calm to connection is right here in this completely move in ready abode. (id:50886)
Real Broker Ontario Ltd.
7 Main Street W
Whitewater Region, Ontario
This beautifully crafted stone bungalow, built in 2007, offers fantastic curb appeal with its attached garage, wide driveway, and plenty of space for extra or overnight parking. A welcoming covered front verandah and a large south-facing deck (18 x 17 ft.) off the back patio doors provide wonderful outdoor living spaces to enjoy the warmer months Inside, the home features an airy, sun-filled layout with a spacious foyer, large windows, and heated flooring throughout the main living areas. French doors open to a formal living and dining space, while the open-concept great room includes an upgraded kitchen with a central island and breakfast bar, flowing seamlessly into the inviting family room. A highlight is the added wood-burning fireplace (WETT certified), perfect for cozy evenings. The bedrooms are generous in size with great closet space, and the oversized bathroom now boasts a new bathtub with a rain shower. The primary bedroom features updated carpeting and private access to the bathroom. Recent upgrades also include new light fixtures throughout, added privacy fencing, and a newer heat pump providing efficient heating and air conditioning. The fully fenced yard, storage sheds, and beautifully landscaped grounds complete the package. Enjoy peaceful lake views and an excellent location close to the beach and boat launch. (id:50886)
Innovation Realty Ltd.
536 Browning Avenue
Ottawa, Ontario
A rare find - a bungalow in the city backing onto green space! Welcome to 536 Browning Avenue a charming classic, Campeau built, brick, 3 Bedroom Bungalow on a quiet kid safe street in family-friendly Riverview Park backing onto open space! Gleaming hardwood flooring throughout the main level, just professionally refinished! The main level has just been professionally painted as well. L-shaped Living Room & Dining Room with gas fireplace & patio door access off the Dining Area to the deck & private fenced backyard with sunny southern exposure - great for gardening - Garden Shed included. Kitchen with ample counter space & oak cabinetry. Three generously sized bedrooms. Updated 4-Piece Main Bathroom. Finished Basement Family Room with pine panelling, Bar, gas fireplace & huge unfinished space for storage and/or hobbies (cold storage room!). Private driveway (not shared). Many updates over the years - this home is move in ready. Furnace & heat pump replaced in fall 2023. Only steps to Balena Park with a kids wading pool, sports field, play structure & outdoor rink in the winter. The green space behind the home is an ideal space to enjoy warm summer evenings walking your dog. An easy walk to many popular schools, parks, shopping (Trainyards), OC Transpo Bus stop (5 minute bus connection to Hurdman LRT Station) & The Ottawa General Hospital/ CHEO campus, The Perley as well as quick access to Downtown! (id:50886)
RE/MAX Affiliates Realty Ltd.
10249 County 2 Road E
South Dundas, Ontario
FABULOUS CUSTOM NEW BUILD WITH FULL UNOBSTRUCTED VIEW OF THE GALOP CANAL AND ST. LAWRENCE RIVER SEAWAY. VIEW THE SHIPS, FISHERMEN AND RECREATIONAL BOATS WHILE ENJOYING YOUR WELCOMING FRONT PORCH AREA. LANDSCAPED, PLANTED AND PERENNIAL BEDS. WALK OUT BASEMENT, ALL WINDOWS EGRESS. FULL 2 CAR GARAGE AND A CARPORT. 24 X 24 BUNKIE/ NO POWER. MAIN FLOOR HAS DIVIDED BEDROOM AREA OFF THE CENTER LIVING SPACE. 9 FOOT CEILINGS AND FULL NATURAL LIGHT. BLUE VINYL SIDING, LOW E VINYL WINDOWS, STEEL ROOF. (SEE DOCUMENTS FOR MORE INFORMATION). OPEN KITCHEN, DINING AND LIVING AREA with AN ALTERNATE HEAT SOURCE of a PROPANE FIREPLACE. LARGE PRIMARY BEDROOM HAS WALK IN CLOSET, AND FULL ENSUITE. MAIN FLOOR LAUNDRY IS OFF GARAGE DOOR WHICH ENTERS INTO THE MASTER WASHROOM AND BEDROOM, ALLOWING PRIVACY AND ACCESSIBILITY. GARAGE FULLY INSULATED. LOW LOW COSTS FOR UTILITIES. (SEE DOCUMENTS) ALL NEW LG APPLIANCES (LAUNDRY NOT INCLUDED). BASEMENT IS WALK OUT TO GARAGE. WATERFRONT ACCESS IS DO-ABLE THROUGH TOWNSHIP (INFO AV.). DRIVEWAY TO HIGHWAY 2. MAIL DELIVERY TO FRONT OF PROPERTY. GENERLINK HOOK UP FOR GENERATOR. YOU ARE CLOSE TO ALL AMENITIES, TRANSPORTATION INCLUDING VIA RAIL, AIRPORT AND BRIDGES TO THE USA. MINUTES FROM THE 401 AND 416 TO OTTAWA (1 HOUR). PART OF PROPERTY RE-ZONED FROM AGGREGATE TO RESIDENTIAL (INFO AV.) NOTE High Efficiency Heat Pump. (id:50886)
Royal LePage Team Realty
3202 River Rock Avenue
Ottawa, Ontario
Welcome to this beautifully maintained 4-bedroom, 4-bathroom single detached home, located in the desirable community of Half Moon Bay. Built in 2009, this home offers a very functional layout, stylish upgrades, and a sun filled backyard retreat, perfect for families and entertaining alike. O note, the double garage is heated, should you need more space fora home gym or a work shop. The bright and spacious main floor features a welcoming foyer, a huge dining room area, large enough for dining and a more formal sitting area, should that be more suitable for your family. A sun-filled great room with large windows, gas fireplace, overlooking the rear yard and a cooks kitchen with quartz countertops, an oversized center island and breakfast area. The fully fenced yard includes a low-maintenance PVC deck and a 9-year-old above-ground saltwater pool for your own private summer escape! Upstairs, the primary suite, slightly set away from the rest of the bedrooms for privacy, boasts a walk-in closet and luxurious ensuite with freestanding tub and separate shower. Three additional well-sized bedrooms, a full bathroom, and convenient second-floor laundry complete the level. The finished basement adds valuable living space with a 4-piece bathroom, a family room, a flexible home office/guest bedroom, and a home gym. Located in a friendly and vibrant neighborhood, close to schools, parks, shopping, and transit. Move-in ready and perfect for modern family living! 24H irrevocable with all offers. (id:50886)
RE/MAX Hallmark Lafontaine Realty
121 Woodhurst Crescent
Ottawa, Ontario
Tucked into a charming crescent, 121 Woodhurst offers the perfect balance of comfort, community & convenience. This 3-bed, 2.5-bath Patten Homes townhome is the popular Grenville model complete w/ a finished basement! From the moment you arrive, the full brick façade & interlock front landing offers instant curb appeal while the PVC fenced backyard & spacious deck adds inviting outdoor living. Step inside to front-to-rear sightlines & gleaming hardwood floors, anchored by a stunning stone feature wall w/ gas fireplace that can be enjoyed from all angles. The designer kitchen features Delicatis level 4 granite counters, soft-close cabinetry, subway tile backsplash, island seating for 4 & bonus cabinetry. A guest-friendly powder room completes this level. Modern handrails/spindles elevate the staircase, leading upstairs where brand-new carpeting adds comfort underfoot & the smartly located laundry adds everyday ease. The spacious primary suite offers a walk-in closet & private ensuite w/ tiled glass shower, separate soaker tub & granite-topped vanity. The additional bedrooms are bright & well-sized & the main bathroom also includes granite & luxe tile. Brand new carpet can also be found in the cozy recroom, incl. a soundproofed bonus room ideal for a music studio, gym or home office. Laundry tub for messy jobs in the utility/storage area + framed bathroom area w/ rough-in offering future potential. Located just steps to the Trans Canada Trail, parks, top-rated schools, shopping, dining & recreation, this move-in ready home delivers lifestyle & location in equal measure. (id:50886)
Royal LePage Team Realty
92 Borealis Crescent
Ottawa, Ontario
Gorgeous 3 bedroom 2.5 bathroom house. BRAND-NEW KITCHEN features a beautiful open concept kitchen with island, granite countertops, and modern finishes, perfect for entertaining, a gas fireplace in the family room and Brand New stainless steel appliances. A spacious master bedroom with an en-suite bathroom, California shutters, Harwood throughout, a fully finished basement, a fully fenced yard, furnace (2014), AC 2022, a hot water tank owned (2014) and a roof (2012). Schools, hospitals, parks, and stores may all be reached on foot. (id:50886)
Coldwell Banker Sarazen Realty
805 - 1600 Adelaide Street N
London North, Ontario
Get in Love with this functional and move-in ready apartment on the 8th floor, facing East. This beautiful 1-bedroom, 1-bathroom unit features a fully renovated kitchen with brand new cabinets, quartz countertops, and stainless steel appliances. The entire space is painted in neutral tones and is carpet-free, enhancing its modern elegance. Additional highlights include central air conditioning, laundry in unit, elevator, gym and parking. Conveniently located near Masonville, Western University, University Hospital, grocery stores, Home Depot, restaurants, and bus routes. This property is move-in ready, offering a sophisticated and contemporary living experience.Low taxes $1620 (2024). Condo fee includes water . (id:50886)
RE/MAX Advantage Realty Ltd.
74 Archer Crescent
London South, Ontario
Welcome to this spacious bungalow located in the White Oaks area, featuring two legal units (3+2). This property presents a fantastic opportunity as an income property, mortgage helper, or can easily be converted back into a single-family home, making it ideal for larger families needing 5+ beds & an extra kitchen. The City of London has conducted inspections for fire and building safety on the property. The main level is generously sized and includes three bedrooms, an updated kitchen with quartz countertops and plenty of cabinet space, an eating area, a dining room, an oversized living room, and laundry facilities. There is side door access to the lower unit, which can also be connected through the main floor if desired to revert to a single residence. The lower level serves as a self-contained unit and features two bedrooms with large windows, a spacious living room, a kitchen, a laundry area, and a den, all bathed in natural light. The home boasts solid flooring throughout, with new vinyl flooring, updated lighting, a new driveway, and fresh paint. Situated in south London, this bungalow backs onto green space, creating a peaceful, park-like setting in a fully fenced yard that must be seen to be appreciated. Additionally, a trail from the backyard leads through the parks to schools, a shopping mall, a recreation center, a medical center, and various amenities. All of this is complemented by quick access to Highway 401, hospitals, and major big-box stores. (id:50886)
Sutton Group - Select Realty
72 The Promenade
Central Elgin, Ontario
The Sun Model comprises 2,085 square feet which includes 4 bedrooms, 2.5 baths and laundry on the upper level. This home backs onto woods and green space allowing for ultimate privacy and the feeling of being in nature. The main floor features a flex room as well as a large living space. Many upgrades in this home, including but not limited to, luxury vinyl plank flooring on main level. Quartz countertops in the main living area as well as bathrooms of the home are just some of the many standard options included here. Kokomo Beach Club, a vibrant new community by the beaches of Port Stanley has coastal architecture like pastel exterior colour options and Bahama window shutters. Homeowners are members of a private Beach Club, which includes a large pool, fitness centre, and an owner's lounge. The community also offers 12 acres of forest with hiking trail, pickleball courts, playground, and more. ** This is a linked property.** (id:50886)
A Team London
432 Spruce Street
London East, Ontario
This fantastic duplex is perfectly situated for students and investors alike, just minutes from Fanshawe College and public transportation. The main floor unit features 3 spacious bedrooms and 1 full bathroom, while the upper unit boasts 2 bedrooms, 1 full bathroom, and its own kitchen for added convenience. This home has been meticulously maintained and upgraded in recent years, boasting a range of modern features and improvements. Recent highlights include a new furnace (2019) and air conditioning unit (2020), a spacious deck built in 2020, and a full renovation of the main and upper levels in 2020, which included two brand-new kitchens. More recent additions include a sturdy fence (2023) and a newly upgraded garage with a metal roof and siding (2024). With these upgrades, this home is move-in ready and packed with modern conveniences! This recently renovated duplex is located on a quiet cul-de-sac and is a good opportunity for both investors and those looking for a living arrangement that offers a monthly passive income. It is close to both bus routes a major college and other amenities, which makes the fully furnished upper unit easy to rent. (id:50886)
Oak And Key Real Estate Brokerage
18 J Manitou Crescent E
Loyalist, Ontario
Step into effortless luxury with this stunning former model bungalow, where high-end finishes meet thoughtful design. Featuring cathedral ceilings, stylish pot lighting, and a modern white kitchen with quartz counters and stainless steel appliances, this home is perfect for entertaining. The open-concept living space flows seamlessly to a private deck with a gas BBQ hookup and fully fenced yard. The primary suite is a dream with a tray ceiling, custom walk-in closet, and a spa-like ensuite. A second bedroom/den and full bath complete the main floor, while the fully finished lower level offers a spacious rec room with cozy gas stove, an additional bedroom, a 3-piece bath, and a versatile gym or games area. With a convenient mudroom/laundry entrance to the garage and carpet-free flooring throughout (except the stairs), this home is designed for comfort and style. Located in sunny Amherstview, walking distance to Lake Ontario, parks, schools & shopping, this bungalow is ready for you to move in and enjoy! (id:50886)
Hometown Realty Kingston Corp.
461 Douglas Road
Madoc, Ontario
Paradise Found-Your Private Forest Retreat awaits. Escape the noise and embrace serenity on this stunning 8-acre forested property, featuring a" new inside" interior, 3 bedroom, 2 bathroom custom bungalow. Tucked away from the road, a picturesque laneway leads to this charming country home, complete with a wraparound porch and a double attached garage with convenient interior access. Step inside to a spacious, light-filled interior with vaulted ceiling and large windows that bring nature in. The brand new custom kitchen boasts granite countertops and modern appliances, perfect for cooking and entertaining. The primary suite offers a walk-in closet and private ensuite, while two additional bedrooms and a full bathroom provide comfort for family or guests. Enjoy quiet mornings on the porch, sunny afternoons on the back deck, or cozy evenings by the high-efficiency Pacific Energy woodstove. Located on a fully serviced, year-round road just 25 km north of Highway 401, this peaceful haven offers the perfect blend of seclusion and convenience. Ready and waiting for you to move in Today! (id:50886)
Exit Realty Group
5 Government Dock Road
Kawartha Lakes, Ontario
Surrounded by rock gardens, this affordable 2 Bed 1 Bath home, with mf laundry, will please any buyer's budget. Nice open eat in kitchen, separate dining, nice built in wall cabinet in living room area and some views of the Gull River. Spacious deck and patio finish this outdoor space, new quality-built shed for all your storage needs. Easy access to main roads and boat launch, beach is right down the road. Walk to grocery store, community centre, library, restaurant and shops. New propane furnace 2018. Book your showing today. (id:50886)
Royal LePage Kawartha Lakes Realty Inc.
1637 Fort Stewart Road
Carlow/mayo, Ontario
Are you ready for a slower pace of life with that charming small town feeling? Just 20 minutes from the larger town of Bancroft, 1637 Fort Stewart Road welcomes you! Beautifully maintained 4-bedroom (3+1) log home set on 0.7 acres. Many upgrades have been done over the years making this a secure investment. Step inside to discover spacious living, main floor laundry, floor to ceiling stone fireplace, formal dining room and charming kitchen with wall oven, island and separate cook top. The sunroom is turn key with updated triple pane windows and brand new flooring. The metal roof, soffit, and fascia were completed in 2014. Other upgrades include double pane windows throughout and a high-efficiency propane furnace for year-round comfort. In addition to the propane furnace you have a cozy wood stove on each level. The full basement offers a wealth of additional living space, including a 4th bedroom, rec room and a unique indoor hot tub set in another spacious bright basement room perfect for relaxing after a long day but could easily be converted to other uses. Enjoy the outdoors from the large covered front porch or entertain guests on the back deck. The double car garage and paved driveway add everyday convenience, while perennial gardens and mature landscaping create a park-like setting. Located within walking distance to the community centre, playground, and ball diamond. Don't miss your chance to own this charming log home with the large updates already done schedule your private viewing today! Cell service, high speed internet, drilled well and full septic system. (id:50886)
Century 21 All Seasons Realty Limited
Century 21 Granite Realty Group Inc.
3992 Weimar Line
Wellesley, Ontario
Nestled on just under an acre in the serene and sought-after community of Bamberg, this exceptional residence offers the perfect blend of luxury, space, and tranquility. Designed with versatility in mind, this 6-bedroom, 4-bathroom home spans three meticulously finished levels—ideal for multi-generational living or simply embracing more room to breathe. From the moment you enter, you're welcomed by a grand open foyer with custom lighting and an elegant wrought iron staircase that sets the tone for the rest of the home. The main floor unfolds into a sunlit layout featuring a formal living room, a dedicated office for your work-from-home lifestyle, and an elegant dining room perfect for hosting unforgettable dinners. At the heart of the home is a stunning custom kitchen, where quartz countertops, abundant cabinetry, a gas cooktop, and premium stainless steel appliances come together to create a space as functional as it is beautiful. Adjacent is a warm and inviting family room with a wood-burning fireplace—an ideal spot to unwind on cool evenings. A stylish powder room, mudroom, and laundry area complete the main level for effortless everyday living. Upstairs, discover four spacious bedrooms, a well-appointed bathroom, and a luxurious private primary suite featuring a walk-in closet and spa-inspired ensuite with a clawfoot tub—your personal escape at the end of the day. The fully finished lower level adds even more value with a large recreation room, two additional bedrooms, a full bathroom, a cozy sitting area, and ample storage—perfect for hosting guests or accommodating a growing family. Outside, the expansive backyard offers a rare sense of privacy and freedom, with a large composite deck, beautiful views of farmland, and endless space to play, garden, or entertain under open skies. Set in a quiet, family-friendly neighborhood just a short drive from the city, 3992 Weimar Line is more than a home—it’s a peaceful sanctuary designed for elevated living. (id:50886)
RE/MAX Twin City Realty Inc
1060 Glendale Drive
Peterborough North, Ontario
Get ready for all the updates in this beauty.... Last 3 years Sellers have;purchased NEW central air conditioner, high efficiency gas furnace,kitchen and bath ceramic flooring, all windows replaced in lower level,washer, dryer, dishwasher and eco spray foam in the attic! 2 kitchens and easy access to the lower level makes the perfect potential in-law suite. This 4 -bedroom 2 bath home backs on to a ravine where your only neighbor behind you is mother nature. Located in a quiet mature neighborhood and walking distance to schools. Whether you are a growing family or a savvy investor, this home tics all the boxes. (id:50886)
Royal LePage Proalliance Realty
#7-152 Concession Rd 11 W
Trent Hills, Ontario
Don't miss out on the chance to experience the mesmerizing beauty of this home! You will be captivated by the breathtaking views of the lake and hills. The living room is a perfect blend of warmth & comfort, featuring a stunning stone fireplace and California shutters on every window. The kitchen is spacious and well-equipped, boasting plenty of cupboard space, pot lights & a convenient coffee station. The island adds a touch of elegance to the room, making it perfect for hosting parties. The mudroom is conveniently located, allowing you to keep your home tidy effortlessly. The primary bedroom boasts a luxurious 4-piece bathroom and the guest room is adjacent to the main 4-pce bathroom. All bedrooms & bathrooms have brand new flooring, giving the home a fresh, updated feel. The entire house has been newly painted throughout & a new back step has been added to the carport. Attached shed/workshop is fully insulated & heated for four-season comfort. This property exudes a feeling of ownership & pride & it could be the perfect place for you to call Home Sweet Home! Doors, frames & crown mouldings repainted in 2023. Fridge & dishwasher replaced in the last 5 yrs. Park Fee of $822.94 includes Lot Fees, Hydro, Taxes and Water/Sewage. (id:50886)
Exit Realty Group
52 Moffatt Avenue
Brampton, Ontario
STUNNING AND BRIGHT CORNER HOUSE IN A GREAT LOCATION**NEAR SHERIDAN COLLEGE** VERY IMPRESSIVE LAYOUT, FULLY UPGRADED 4 BR, 2 FULL BATHROOMS PLUS 2PC WASHROOM. OPEN CONCEPT W/UNIQUE SPIRAL STAIRCASE. FORMAL DINING ROOM, LIVING ROOM, FAMILY ROOM W/O TO YARD. DOUBLE W/O TO INTERLOCK PATIO. LARGE PRIMARY BR W/WALK IN CLOSET AND 4PCS ENSUITE. (id:50886)
Century 21 Green Realty Inc.
63 Mcdonald Street
Barrie, Ontario
12 bedroom rooming house with countless improvements. Located steps to new condos which may make this site appealing for future development considerations with appropriate land assembly. Fully tenanted with strong income and expese statement available on request. (id:50886)
Century 21 B.j. Roth Realty Ltd.



