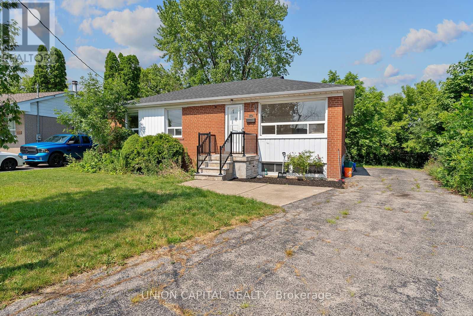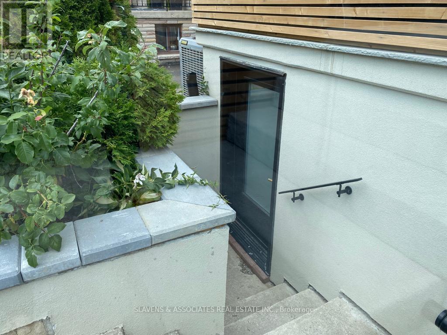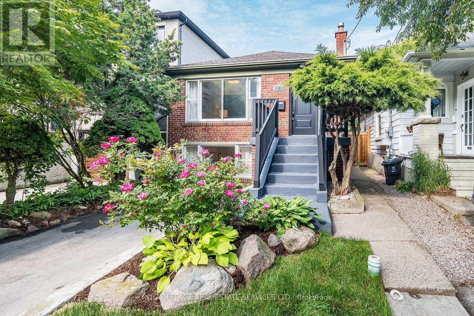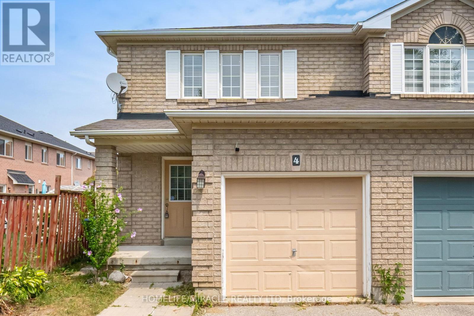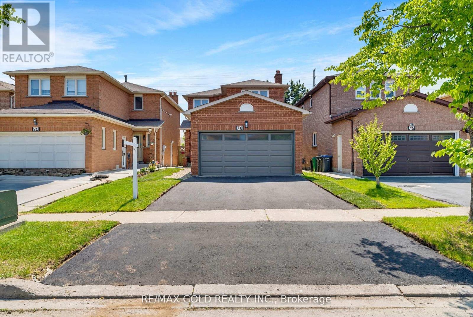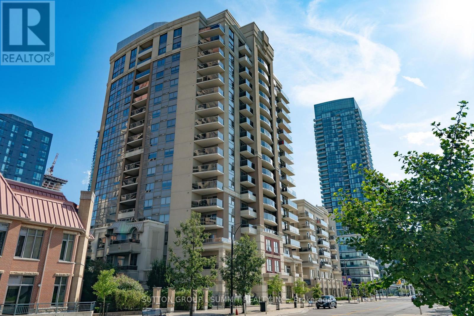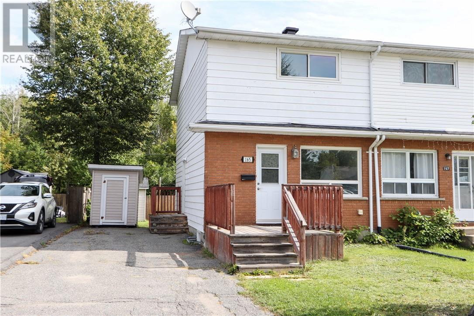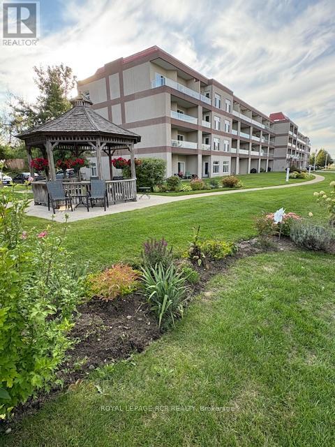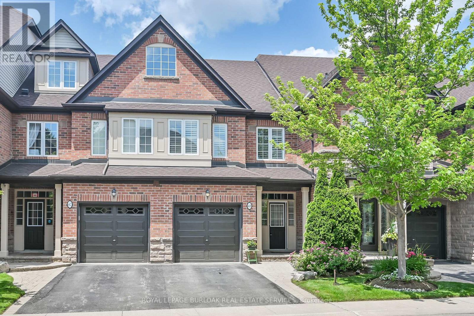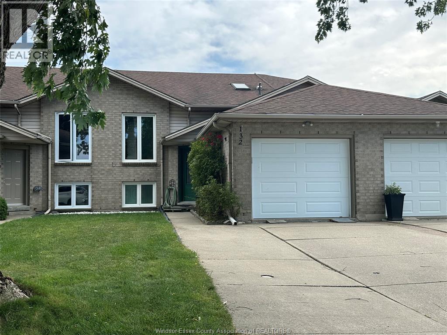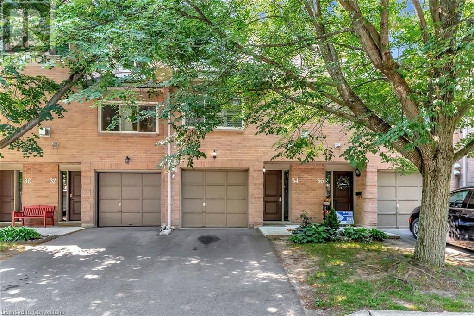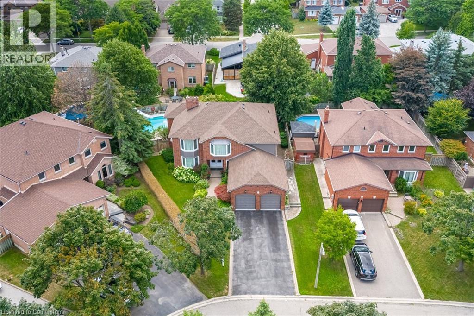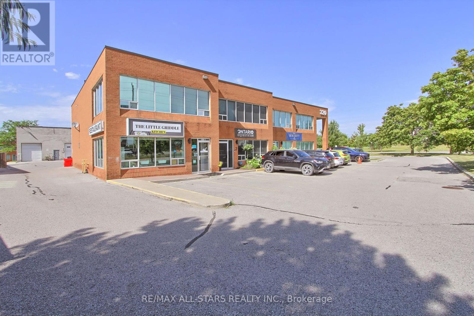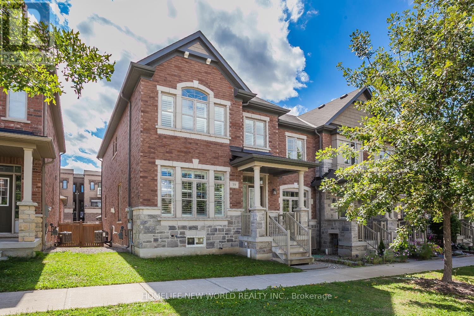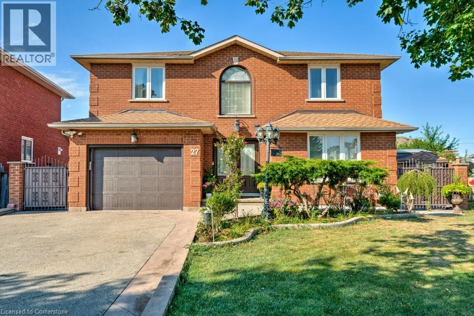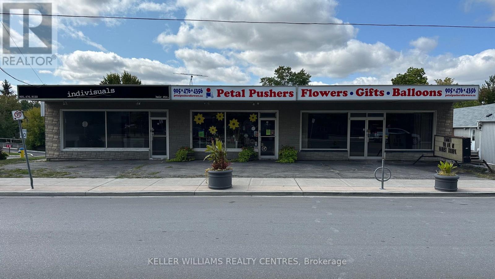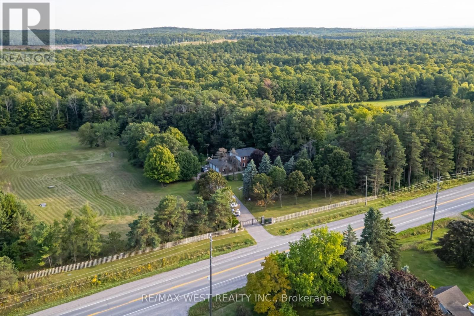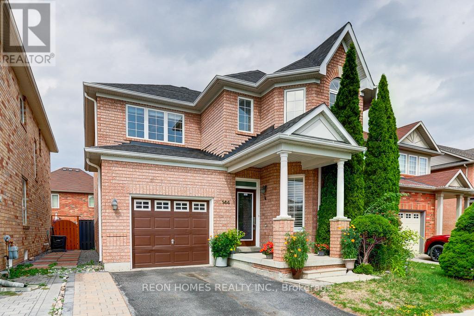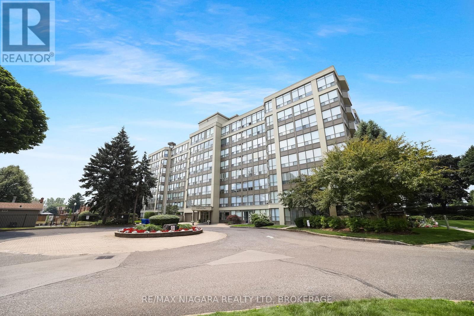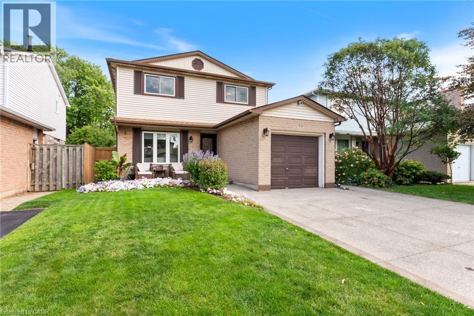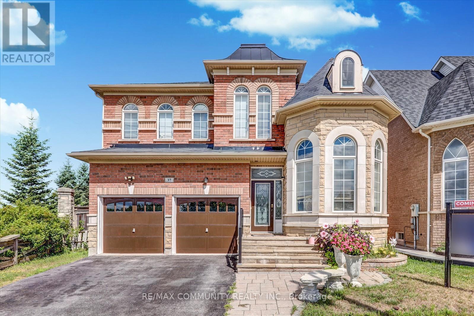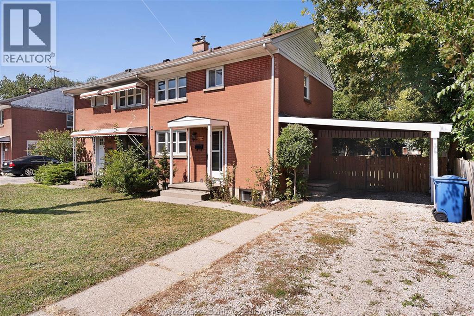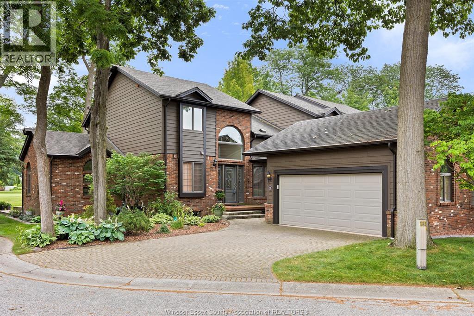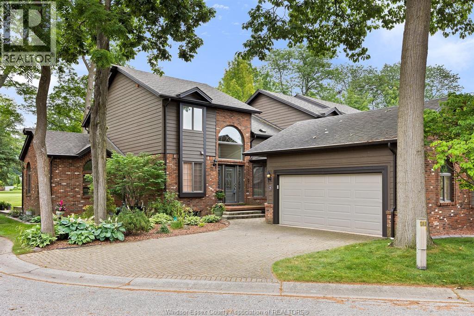48 Mcgill Road
Mount Pleasant, Ontario
A perfect 7.73 acre Hobby Farm property where same owner has enjoyed for 31 years! Solid brick bungalow with newer windows, updated kitchen with soft close cabinets, lots of storage, pot lights, double sinks and looks out into the main floor family room 33' x15' that was added in 2004. Two bedrooms on main floor, primary with two double closets. 4pc bath. large living room. All with original maple hardwood floors in pristine condition. Finished lower level offers a big recreation room, 3pc bath, third large bedroom and finished laundry room. Natural gas furnace 5 yes old. Roof shingles 10 years old. A?C 7 yrs old. Generac 10 years old. UV light system for good well. Septic system is 8 years old. Sandy soil is perfect for gardens. Lots of Mature trees and perennials. Double garage built in 2007. Cottage outbuilding is 24 x33 , all insulated and wired. Would make a great guest house, office or hobby/workshop. it offers a big front porch and is situated beside the lovely pond that is part of these serene grounds. Three acres of workable land so room for horses, chickens etc. Lovely treed walking trail runs the perimeter of the property , perfect for nature and dog walks . Enjoy the wildlife, and the many species of birds that live here! Home is set back off the road in the desirable area of Mount Pleasant. Children bused to school. Just 5 min from #403. Extra income of $6000 a year until 2033 from solar panel. (id:50886)
Century 21 Heritage Group Ltd
Lower - 379 Tamarack Circle
Oakville, Ontario
Welcome to this spacious and updated bungalow, located on a quiet court in highly desirable West Oakville. This home offers plenty of room to suit a variety of lifestyles, with a functional main floor layout and two additional bedrooms in the finished lower level perfect for shared living, guests, or creating a private rental suite. Enjoy a bright and open main floor that's ideal for comfortable everyday living and entertaining. Step outside to a large backyard with lots of space for relaxing, barbecues, or outdoor activities. Set in a safe, family-friendly neighborhood close to parks, schools, shopping, and transit, this property is an excellent opportunity for renters seeking a versatile home in a prime location. Listing is only for lower level basement , but whole house can be leased for $5000/mo. BASEMENT ONLY $2000/mo , Main FL $3000/mo . (id:50886)
Union Capital Realty
Main - 379 Tamarack Circle
Oakville, Ontario
Welcome to this spacious and updated bungalow, located on a quiet court in highly desirable West Oakville. This home offers plenty of room to suit a variety of lifestyles, with a functional main floor layout and two additional bedrooms in the finished lower level perfect for shared living, guests, or creating a private rental suite. Enjoy a bright and open main floor that's ideal for comfortable everyday living and entertaining. Step outside to a large backyard with lots of space for relaxing, barbecues, or outdoor activities. Set in a safe, family-friendly neighborhood close to parks, schools, shopping, and transit, this property is an excellent opportunity for renters seeking a versatile home in a prime location.. MAIN FLOOR ONLY (id:50886)
Union Capital Realty
22 Maldives Crescent
Brampton, Ontario
Beautiful large brick detached home on a quiet premium lot in The Vales of Castlemore. This 4+1 bedroom home has 3,163 SF of above ground finished area. Features include contemporary flooring, gorgeous porcelain marble bathrooms and a beautiful chefs kitchen. Above the garage there is a Separate In-Law Suite With Own 4Pc Bath & Kitchenette, and with its own unique front entrance. This home has its own double car garage and untapped potential with an unfinished basement. This home being sold under power of sale. (id:50886)
Property.ca Inc.
Bsmt - 976 Glencairn Avenue
Toronto, Ontario
Designed by premium architect, this thoughtfully crafted 1-bedroom suite blends style, comfort, and value. Offering affordable luxury, the open-concept layout is filled with natural light and designed to maximize both living and relaxation. The suite features modern finishes, sleek flooring, and a well-appointed kitchen perfect for everyday cooking. A spacious bedroom and spa-inspired bathroom complete the home, with a ton of natural light coming in from the units custom windows. Located in the heart of Midtown, you'll enjoy unbeatable access to the TTC, Glencairn Subway station, Allen Rd, major highways, Yorkdale Mall, and a vibrant mix of shopping, dining, and entertainment. (id:50886)
Slavens & Associates Real Estate Inc.
65 Cameo Street
Oakville, Ontario
This 4-bedroom family home can be found in a desirable, peaceful SE Oakville enclave, just steps from the lake. The impressive property spans over 3000 sq ft above grade, plus a partially finished basement, all on a generous lot (90 x 123 x 75 x 104 ft). This well-maintained, original-owner home is ready for a new family to make their own and to create lasting memories. The home's interior offers comfortable family living. The main floor is perfect for daily life and entertaining, featuring a large living room connected to a formal dining room, a separate family room with a wood-burning fireplace and walk-out to the rear yard, and an office/den. The kitchen provides ample storage, a bright breakfast area, and another walk-out to a lovely deck for outdoor dining. For convenience, there's a main floor powder room and a laundry/mud room. The second level includes four generous bedrooms. The expansive primary bedroom offers a bright 5-piece ensuite and a large walk-in closet. The three additional spacious bedrooms each have double closets. The hallway also provides a walk-in linen closet plus cedar-lined closet for ample storage. The part-finished basement features a recreation room, workshop/utility room, store room, cold room, and a huge room waiting for your imagination! The beautifully treed yard offers plenty of room for a potential pool, making it ideal for outdoor recreation. A large corner property with no front sidewalk, it offers both privacy and curb appeal. Parking for 6 with an over-sized double garage and space for four cars on the driveway. The location is peaceful, family-friendly and perfect for morning walks by the lake at the end of the road! It's in the highly-regarded Oakville Trafalgar, Maple Grove, and EJ James school areas and close to prestigious private schools. Commuting is easy with access to major highways and a 10-minute drive to both Oakville and Clarkson GO stations. Please view the virtual tour and floor plans, and book your visit soon! (id:50886)
Royal LePage Real Estate Services Ltd.
911 - 1 Michael Power Place
Toronto, Ontario
Welcome to Vivid Condos- where style meets convenience in one of the city's most sought-after locations! This bright and spacious corner unit offers a thoughtfully designed split-bedroom layout featuring 2 generously sized bedrooms and 2 full bathrooms. Enjoy an open-concept kitchen complete with stainless steel appliances, a center island with a stunning Quartz waterfall countertop, and a ceramic backsplash- perfect for entertaining or casual dining. The primary bedroom boasts its own private ensuite and closet, while laminate flooring runs seamlessly throughout the unit. Residents enjoy access to premium building amenities, including 24-hour concierge, indoor pool, sauna, gym, party room, and theatre. Just steps to the TTC, subway, shopping, top-rated restaurants, and major highways- everything you need is at your doorstep. Don't miss this fantastic opportunity to live in a vibrant, connected community! Heat, Water, Parking & Locker Included! (id:50886)
Royal LePage Premium One Realty
6 Twelfth Street
Toronto, Ontario
6 Twelfth Street; a simply-delightful family home with an unbeatable lakeside location and private drive! This large, beautifully updated bungalow features 3+1 beds, 2 baths and 1+1 kitchens. Plus a high basement and income-earning potential. This raised bungalow offers nearly 1,900 sq ft of living space (per floor plans). Freshly painted in trendy off-whites by Benjamin Moore and featuring gleaming hardwood floors recently refinished in Special Walnut, this home blends modern comfort with classic charm. The bright living/dining room showcases a large picture window with views of the park, a rich Hale Navy accent wall, and gleaming hardwood floors. The updated main floor kitchen is equipped with stainless steel appliances, white quartz counters, ample cabinetry, and a chic hex-tile backsplash. The queen-sized primary and second bedrooms overlook a sunny west-facing patio, while the third bedroom provides flexibility as a bedroom, home office or the expansion of the main living space. Updated 4-piece bath with oversized tile, a deep tub, and elegant vanity. The lower-level features an in-law suite (rental potential $$$) with a bright living space, cute kitchen, 4-piece bath, and large bedroom with a huge picture window - plus high ceilings, separate entrance and laundry/utility room. The backyard is fully fenced and features a lush green lawn, 2 storage sheds and gorgeous lilac tree. You will love the patio vibes; complete with an open gazebo, decorative lights, gorgeous patio set and natural gas BBQ - perfect for entertaining family and friends with sunny summer BBQs! This location can't be beat! Ideally located in the highly-sought-after lakeside community of New Toronto. Just steps to the Lake, Waterfront Trail, Rotary Peace Park and Sam Smith Park. Easy walk to transit, schools, pools & Humber College. And, it's just a short commute downtown. Dreaming of living near the lake? Dream no longer! Now you too can enjoy the excitement of Life-by-the-Lake! (id:50886)
Royal LePage Real Estate Services Ltd.
4 Vauxhall Crescent
Brampton, Ontario
Wow This is a must see, An absolute show stoper, A Lovely 3 bedroom Semi Detached Tastefully Decorated Located On a Cres. Upgraded Kitchen W/St. Steel Appliances!! Carpet free Premium Hardwood floor!! Hardwood Staircase!! Freshly Painted!! New Pot lights!! Huge Backyard Children Paradies!! Walking distance to Cassie Campbell Schools, Bus stops, Grocery stores !!3 Minutes drive to Mount Go Station Church!!!! Price to sell. (id:50886)
Homelife/miracle Realty Ltd
78 Candy Crescent
Brampton, Ontario
AMAZING PROPERTY FOR THIS PRICE ..ALL BRICK FULLY DETACHED HOUSE..3+1 BEDROOMS AND 4 WASHROOMS .SEPRATE LIVING/DINNING AND FAMILY ROOM...2 FULL WASHROOMS ON SECOND FLOOR..DOUBLE CAR GARAGE...BRAND NEW FLOORING...POT LIGHTS...BRAND NEW DRIVEWAY...FRESHLY PAINTED WITH NEUTRAL COLORS..POT LIGHTS ..ONE BEDROOM FINISHED BASEMENT WITH KITCHEN AND 3 PC WASHROOM..STORAGE SHED IN THE BACKYARD..WALKOUT TO WOODEN DECK FROM KITCHEN...LOTS OF SUNLIGHT IN THE ENTIRE HOUSE..SEEING IS BELIEVING..SPARKLING CLEAN ..WONT LAST LONG..PRICED TO SELL.. (id:50886)
RE/MAX Gold Realty Inc.
247 Clockwork Drive
Brampton, Ontario
Showstopper in Northwest Brampton! Step into style and comfort with this stunning 3-bedroom, 2.5-bathroom freehold townhouse offering over 1,700 sq ft of beautifully finished living space above grade. This home boasts a rare double car garage, an airy open-concept layout, and a family-sized upgraded kitchen featuring quartz countertops and stainless steel appliances perfect for entertaining or daily family life . Enjoy a sun-filled living and dining area, freshly painted walls, and no carpet throughout for a clean, modern feel. The spacious primary bedroom includes a walk-in closet and a private ensuite bath. All bedrooms are generously sized with plenty of natural light. Situated in a high-demand area of Northwest Brampton, you're just steps from schools, parks, shopping, public transit, and all essential amenities. Freehold No Condo Fees Double Garage Upgraded Finishes Move-In Ready Amazing Location This is the one you've been waiting for just move in and enjoy! (id:50886)
RE/MAX Realty Services Inc.
57 River Oaks Boulevard E
Oakville, Ontario
Welcome to 57 River Oaks Boulevard East - a family home in the heart of River Oaks, Oakville. This beautifully maintained and updated home offers 4+1 bedrooms, 4+1 bathrooms, and 3,194 square feet of thoughtfully designed living space plus a fully finished basement - perfect for growing families. Located in one of Oakville's most sought-after neighbourhoods, this home checks every box for comfort, functionality, and lifestyle. The main level features a dedicated home office, laundry/mudroom with garage access, formal living and dining rooms, and a spacious family room with fireplace. The open-concept kitchen is updated with stainless steel appliances, a separate breakfast area that opens to the backyard for seamless indoor-outdoor living. Upstairs, you'll find 4 generously sized bedrooms, including a primary retreat with a sitting area, fireplace, custom built-ins, and a luxurious 5-piece ensuite. The finished basement includes a 5th bedroom, 3-piece bath, large and open concept rec room, additional family room, and utility room for storage. The private backyard is a true highlight, featuring a large saltwater pool, mature landscaping, and plenty of room for family BBQs and entertaining - your own summer escape. Located in top-ranked school zones and close to parks, walking trails, community centres, and shopping, this is a rare opportunity to settle into an established community designed for family living. (id:50886)
Sutton Group Quantum Realty Inc.
808 - 350 Princess Royal Drive
Mississauga, Ontario
Location in the Heart of Downtown Mississauga! One of the Biggest 1-bedroom + Den with 904 Sq Ft. and an Open Concept Floor Plan. 1 - 2pc. washroom, 1-4 pc. washroom with $$$ spent on custom upgraded walk-in tub and shower, Modern Kitchen, large Living Room, W/Walk-OutTo Large Balcony Overlooking A Roof Top Garden. Amica's Mature Lifestyle Condominium Offers Resort-Like Amenities Incl: Hollywood Home Theatre, Aqua Size Pool, Gym, Games, Concourse, Optional Dining Programs, Beauty Salon, Internet Room, English Style Pub, Walk To Square One, steps from Several Restaurants, YMCA, Living Arts Centre, Transit, Library & Much Much More. (id:50886)
Sutton Group - Summit Realty Inc.
34 Kennedy Road
Caledon, Ontario
Discover this spacious 6-bedroom, 4-bath family home, extensively renovated with over $300,000 in upgrades. The property features brand-new windows, doors, eaves, and soffits, along with professional landscaping. Inside, enjoy a neutral color palette complemented by luxurious, wide-plank Hickory hardwood flooring and top-of-the-line finishes throughout.The custom-designed kitchen is a chef's dream, boasting stainless steel appliances, a stylish herringbone tile floor, a marble backsplash, and elegant quartz countertops. The home also offers a versatile guest/in-law suite with an open-concept living area, two bedrooms, and a private entranceperfect for extended family or rental income. Step outside to a stunning backyard oasis, featuring a fully renovated pool and a bespoke interlock patio ideal for entertaining and outdoor relaxation. The finished basement adds significant value and entertainment options, including a dedicated fitness room to keep active, a state-of-the-art theatre for movie nights, an entertainment and gaming room for fun gatherings, and additional versatile space to suit your lifestyle needs. This meticulously upgraded home combines modern luxury with functional family living in a highly desirable location. (id:50886)
Executive Homes Realty Inc.
36 Manitouwabing Estates Road
Mckellar, Ontario
Panoramic views of Lake Manitouwabing take center stage in this beautifully crafted lake house, visible from nearly every room in the house. Whether you're enjoying a morning coffee or hosting family and friends, the ever-changing lake vista is your daily backdrop. Lovingly maintained by the same family for almost 20 years, this stunning property offers 3,533 sqft of finished living space on a private lot at the end of a quiet, municipally maintained cul-de-sac. The lot itself is a rare gem, blending lush forest, bedrock, open green space & a gradual slope to the waterfront, perfect for lakeside enjoyment for all ages. Inside, thoughtful design meets superior craftsmanship, with slate tile, hardwood floors, pine ceilings, wall treatments and mouldings. The great room features soaring ceilings & stone fireplace, making it the perfect gathering place with a breathtaking view. The kitchen is both timeless and functional, boasting solid maple cabinetry, granite countertops & stainless-steel appliances. With 3+2 bedrooms and 3.5 bathrooms, there's space and comfort for the whole family. The fully finished basement features 9-foot ceilings, in-floor heating, wet bar & direct access to the waterfront. Enjoy 151 ft of clean, deep, shoreline and a premium docking system with 2 covered boat slips, lift systems, and approx 18ft of water depth off the dock's end -ideal for swimming and boating. The insulated 1,357 sqft garage & workshop is a hobbyists dream, with a 2-post car lift, roughed-in radiant in-floor heating and upper loft, plus many inclusions. Take a scenic 15 min boat ride to championship golf course, Manitou Ridge, for a round of golf or bite to eat at their beautiful clubhouse & patio. Both McKellar & Parry Sound are a short drive for groceries, local eateries and all other amenities. This truly turnkey offering blends natural beauty, modern convenience + many premium extras into an exceptional year-round waterfront home that is ready for immediate enjoyment! (id:50886)
Royal LePage Burloak Real Estate Services
2925 Bancroft Drive
Sudbury, Ontario
Welcome to 2925 Bancroft — a rare opportunity to own a nearly-new, move-in-ready home in one of the most convenient and connected locations around. This stylish 3-bedroom, 2.5-bath semi-detached property has been meticulously cared for and offers the best of modern living. Built just 4 years ago, it feels fresh, clean, and completely turnkey. You'll love the open-concept main floor, gleaming stainless steel appliances and garden doors to a deck to enjoy BBQ's, and finished basement with recroom that adds valuable bonus living space. Upstairs you'll find 3 large bedrooms and a full washroom. Whether you're relaxing in your spotless interior, parking in your attached garage, or enjoying the unbeatable proximity to nearby box stores, every detail here is designed for comfort and convenience. Whether you're upsizing, downsizing, or investing, this home checks all the boxes — with a location that keeps you close to everything that matters. (id:50886)
Royal LePage North Heritage Realty
165 Shelley Drive
Sudbury, Ontario
Welcome to 165 Shelley Drive, a charming semi-detached home in the heart of New Sudbury just minutes from Cambrian College, the New Sudbury Shopping Centre, and many other amenities. The main floor features an updated eat-in kitchen with patio doors to the deck, convenient main floor laundry, and a spacious living room filled with natural light. Upstairs you’ll find three bedrooms and a full bathroom, offering plenty of space for the family. The basement offers great in-law suite potential with a separate entrance, second kitchen, and full bathroom, making it ideal for a bachelor apartment or additional living space. Outside you’ll enjoy a mostly fenced yard with two storage sheds and plenty of parking in the paved driveway. Recent updates include shingles in 2020, new basement flooring, and a bathroom vanity in 2025, plus efficient gas forced-air heating. Don’t miss out on this versatile home—book your showing today! (id:50886)
RE/MAX Sudbury Inc.
212 - 280 Aberdeen Boulevard
Midland, Ontario
Lovely home overlooking beautiful Georgian Bay. Miles of waterfront trails just steps from the front door. Enjoy the sailboats and sunrises from the bedroom, great room, or private balcony or walk to the nearby marinas for a closer look. Practical layout with separate laundry room/walk-in pantry off the kitchen and a den that can be used for storage, office, or guests. 2 large mirrored double closets, plus a large den ensures lots of storage space and a sense of openess. A comfortable space to live in plus 2 walkouts to balcony to enjoy the fresh lake air. Enjoy the immaculate grounds with beautiful landscaping and a gazebo that someone else maintains leaving you free to relax and read in the gazebo in warm weather. Two owned parking spots. Midland has much to enjoy with vibrant downtown shops, restaurants, craft brewery, a Cultural Centre, festivals, hospital, curling, dog park (at little Lake), walking trails, golf courses, and so much more. A great active lifestyle awaits you. Affordable living! Hydro: $75-$110 monthly. Gas $55-$70 monthly. Enjoyed by the same family for over 20 years, ready for a new adventure with a new owner-will it be you? Come see your new home and fall in love with all that is has to offer. (id:50886)
Royal LePage Rcr Realty
41 - 300 Ravineview Way
Oakville, Ontario
Welcome to 300 Ravineview Way in The Brownstones a highly sought-after townhome complex in Oakville! This beautifully maintained home offers an open-concept main level with hardwood floors, a modern kitchen with quartz countertops, and a spacious living area with a custom-built entertainment unit. Step through sliding glass doors to a private deck overlooking green space perfect for morning coffee or evening relaxation. Upstairs, three generous bedrooms include a primary suite with a walk-in closet, double closet, and ensuite. The finished basement adds a versatile bonus room, ideal for a home gym or guest suite, along with a full bathroom. Inside entry from the garage and California shutters throughout add comfort and style. Located in desirable Wedgewood Creek, just steps to trails, parks, Iroquois Ridge Community Centre, and top-rated schools. Quick access to the QEW, 403, and Oakville GO Station ensures easy commuting. This turnkey townhome is a rare gem in a vibrant community. Don't miss your chance to call it home! (id:50886)
Royal LePage Burloak Real Estate Services
50 Breithaupt Crescent
Tiny, Ontario
You Won't Find Another New ICF Home Like At This Price - ONLY $799,000!!! For Brand New Home Built with Great Quality + Insulated Concrete Form (ICF) technology known for its superior energy efficiency, strength, and long-term durability. Homes built with ICF typically come at a much higher cost, but this property is being offered at an unbeatable price! You wont find another new ICF home at this value a truly rare opportunity in todays market. Don't miss out on this exceptional dealLuxury! Spacious Corner Lot | Steps to the Beach stunning, custom-built bungalow nestled in a peaceful and highly sought-after lakeside community just steps from sandy beaches, scenic parks, and year-round outdoor adventures.Set on a generous and private 188-foot corner lot, this beautifully designed home offers the perfect blend of modern style, exceptional craftsmanship, and unbeatable value. Built with Insulated Concrete Form (ICF) construction, it provides superior energy efficiency saving up to 60% on heating and cooling costs while offering outstanding durability, soundproofing, and long-lasting performance. Premium cement board siding, this low-maintenance home is ideal for full-time living or the perfect weekend escape.Step inside to an airy, open-concept layout featuring soaring 10-foot flat ceilings with pot lights, The heart of the home is a chef-inspired kitchen, complete with quartz countertops, a large central island, custom backsplash (your choice!), and ample cabinetry perfect for entertaining or family gatherings.This home offers 3+1 spacious bedrooms, including a luxurious primary suite that opens to a serene back deck shared with the living room for relaxing in your private, wooded backyard.The fully separate basement entrance offers exciting potential for an in-law suite, guest quarters, or rental income opportunity.Additional highlights include:Oversized 2-car garageParking for 10+ vehicles plenty of space for your boat, RV's,Boats (id:50886)
Right At Home Realty
132 Clarence
Leamington, Ontario
2+1 BEDROOM TOWNHOUSE, 2 BATH. GREAT OPEN CONCEPT LAYOUT. FRONT WINDOW WITH THE BROKEN SEAL WILL BE REPLACED ON OR BEFORE CLOSING. FURNITURE CONTENTS ARE NEGOTIABLE. (id:50886)
RE/MAX Preferred Realty Ltd. - 588
26 Moss Boulevard Unit# 34
Dundas, Ontario
Welcome to this bright and spacious 3 bedroom, 2.5 bath condominium offering 1744 sq ft of comfortable living space in one of Dundas' most popular complexes. Perfectly suited for families, professionals, or down sizers, this well maintained home features generously sized principal rooms and a thoughtful layout ideal for both everyday living and entertaining. The main level boasts a large living with skylight, and dining area perfect for hosting, while the functional kitchen offers ample workspace and storage and steps out to a backyard patio overlooking some green space. Upstairs, you'll find three roomy bedrooms, including a primary suite complete with a private 4 piece ensuite w/jetted tub. The finished lower level adds valuable space with a versatile rec-room, ideal for a home office, gym, or media room. Additional features include a jetted tub, video intercom and central vacuum. Enjoy the convenience of a single car garage and the peaceful surroundings of this friendly community. Located just steps from public and and separate elementary schools, the Dundas Valley Conservation area, and the charm of Olde Dundas with it's unique shops. cafes, and restaurants, this home combines comfort, space and lifestyle. Don't miss your chance to own a spacious home in one of Dundas's most desirable locations. (id:50886)
Royal LePage State Realty Inc.
1807 - 3700 Highway 7
Vaughan, Ontario
Welcome to a stunning apartment that epitomizes modern living at its finest. This beautiful home boasts an array of features that will capture your heart from the moment you step inside. Step into the open-concept living space, where natural light spills in through large windows, illuminating the warm laminate flooring that carries throughout the entire unit. The unobstructed west-facing view provides an exquisite backdrop for your daily life, with breathtaking sunsets painting the skies. Enjoy the fresh air from your private open balcony, perfect for unwinding after a long day or savoring your morning tea/coffee. The contemporary kitchen is equipped with stainless steel appliances, catering to both your culinary adventures and everyday needs. Retreat to the bright and inviting primary bedroom, complete with a walk in closet and 3-piece bathroom. The convenience of an in-unit laundry room makes everyday chores a breeze, allowing you to spend more time focusing on the things you love. Located in a highly sought-after area, this condo building (Centro Square) offers easy access to highways and public transit, ensuring you're always well-connected. Indulge in the finest shopping, dining, and entertainment experiences, with an array of restaurants, movie theaters, and shopping centers just moments away. The building's extensive amenities will impress the residents. Unwind in the swimming pool or hot tub, detox in the sauna, or stay active in the fully-equipped gym. Entertain friends and family on the garden terrace, complete with a BBQ area, party room, and meeting room. Guests can enjoy the comfort of the guest suite, while the golf simulator, media room, and 24-hour concierge service add a touch of luxury to everyday life. Don't miss your opportunity to experience modern living in this meticulously designed condo apartment. Schedule your private tour today and prepare to fall in love with your new home. (id:50886)
Century 21 Leading Edge Realty Inc.
15 Brookbank Court
Brampton, Ontario
Come On In!! Take A Look At This Fantastic 4 Bedroom Home With High Quality Upgrades, Located In An Exclusive Brampton Neighborhood, Off Conservation Dr. With A Totally Renovated & UpgradedR Kitchen W/High Quality Features, i.e. Gas Stove & Other SS Appliances, Granite Countertops; The Spacios Master Boast W/Woodburning Fireplace, Extra large WICC & Newer Renovated 6Pc Ensuite W/Heated Floors; A newer Renovated 4Pc Bathroom Also Services The 2nd Flr. The Living & Family Rooms Share A 2 Sided Woodburning Fireplace Vaulted 2-Storey Ceiling Adds Volumn To The Family Room, Loads Of French Doors, Walk Out From The Breakfast Room To A Beautifully Landscaped Yard W/Paio, Inground Pool, Underground Sprinkler System, & Interlocking Walkway, Finished Basement With 3 Pc Air Jet Tub, Gas Fireplace In Recreation Room; Cold Cellar; Lots Of Pot Lighting & Upgraded Elfs Throughout & Lots Of Storage. (N.B. Laundry Can Be Relocated To Mud Room On Main Flroor As Plumbing & Electricity Still In Place.) Beautiful Landscaping, Some Newer Windows Roof Redone 2024: Outstanding Home On Big Pie Shaped Lot. Tastefully Decorated, With A Warm Lived In Feel, Close to Trails & Heart Lake Conservation Area, This Home Is Worth Your Attention. (id:50886)
RE/MAX Realty Services Inc M
6 Gooseberry Lane
Uxbridge, Ontario
Welcome To 6 Gooseberry Lane, A Beautifully Maintained 4-Bedroom, 2-Storey Country Home Nestled On 2.67 Acres In One Of Uxbridges Most Desirable Enclaves. Set On A Completely Quiet Dead-End Lane, This Property Offers The Rare Combination Of Total Privacy And Everyday Convenience. Just A 5-Minute Walk To Town, Schools, Shops, And Cafes, The Location Is Truly Ideal. The Backyard Is A Private Oasis, With No Neighbours In Sight And Direct Access To The Uxbridge Rail Trail, Offering 100 Kilometres Of Walking, Running, And Cycling Right At Your Doorstep. Mature Trees, Perennial Gardens, A Sparkling Pool And Hot Tub Create A Retreat-Like Atmosphere Perfect For Entertaining Or Peaceful Solitude. Inside, The Home Is Immaculately Maintained And Thoughtfully Designed For Family Living. Spacious Principal Rooms, Oversized Windows, And A Light-Filled Layout Provide Comfort And Flow. With Two Laundry Areas, A 2-Car Garage Complete With A Workshop Space, And Lovely Covered Front Porch, This Home Checks Every Box For A Growing Family. Freshly Painted Inside And Out, The Property Balances Timeless Charm With Modern Convenience. Whether You Are Hosting Summer Gatherings On The Deck, Enjoying A Starlit Soak In The Hot Tub, Or Setting Off For A Morning Walk Along The Trails, This Home Offers A Lifestyle That Blends Space, Privacy, And Community Like No Other. 6 Gooseberry Lane Is More Than A House, It Is The Perfect Balance Of Elegance, Nature, And Family Living In The Heart Of Uxbridge. (id:50886)
Exp Realty
24 Delano Way
Newmarket, Ontario
Welcome To The Beautiful Woodland Hills! 3 Years Contemporary & Elegant Freehold Townhomes In Mint Condition. Bright, Spacious, Functional Layout, Open Concept Living, Modern Kitchen, Ample Cabinets & Pantry, Hardwood On Main And 2nd Floor, 9 Ft Ceilings, Primary Bedroom With Walk-In Closet & 4 Pc Ensuite, 2nd Bedroom With Walk-In Closet, Main Floor Has Additional 3rd Bedroom, Walkout To Balcony, Access To Garage, Driveway Fits 2 Cars. Steps To Upper Canada Mall, Restaurants, Shopping, Parks, Schools, Costco, Public Transit, Go Train And More! (id:50886)
Rc Best Choice Realty Corp
Homeart Realty Services Inc.
1 - 320 Harry Walker Parkway
Newmarket, Ontario
Busy Turnkey Breakfast Cafe for Sale! Prime Location. Huge Following of Social Media and Amazing Google Reviews Resulting in a Steady Flow of Business. Total Lease Including TMI is $4000. Utilities (Hydro/Gas/Internet/Water) $1200. Potential To Increase Your Sale Extend your Business Hours - Open Up on Weekends and Offer A Catering Service. (id:50886)
RE/MAX All-Stars Realty Inc.
2 Forest Edge Crescent
East Gwillimbury, Ontario
Top 5 Reasons You Will Love This Home: 1) From the moment you arrive, you'll notice the pride of ownership in this all-brick bungalow, set on a beautifully landscaped lot in a quiet, desirable area of Holland Landing, while the charming covered front porch and spacious backyard deck offer the perfect mix of curb appeal and outdoor living 2) Enjoy the newly renovated kitchen (2025), designed to impress with custom cabinetry, sleek quartz countertops, a matching tiled backsplash, and open to the dining area, creating a bright, seamless space for everyday meals or weekend entertaining 3) The sun-filled living room features large windows and a cozy gas fireplace, making it a comfortable spot to relax year-round, while the updated vinyl flooring throughout the main level adds a modern touch and ties the living spaces together beautifully 4) Downstairs, the finished basement expands your living space with a large recreation room with a dry bar, and a flexible bonus room that can serve as a home office, gym, guest room, or hobby space 5) Outside, you'll find an in-ground sprinkler system to keep the lawn looking its best, alongside easy access to local parks, schools, walking trails, golf courses, and all the shopping and dining in nearby Newmarket. 2,358 sq.ft. of finished living space. (id:50886)
Faris Team Real Estate Brokerage
39 Cherna Avenue S
Markham, Ontario
Absolutely Stunning Wide Frontage Lot Freehold Townhouse, Sun-Filled End Unit, Double Car Garage, Over 1820 Sqft, Premium Lot Facing Beautiful Park, 9 Ft On Main, $$$ Spent On Upgrades, $$$ Modern Lights & Chandeliers, Hardwood Floor Throughout; Large Kitchen Features New Backsplash And Breakfast Bar, Upgraded S/S Appliances And Brand New Quartz Counter Top In Kitchen & All Baths ; Top Ranking School Pet Hs And Beckett Farm Ps. See 3D Virtual Tour! (id:50886)
Homelife New World Realty Inc.
27 Pinewoods Drive
Stoney Creek, Ontario
Located in the highly sought-after Leckie Park/Highland neighbourhood on Stoney Creek Mountain, 27 Pinewoods Drive offers over 2,100 sq. ft. of finished living space across three levels with a serene backyard area in a well-established, family-friendly community. This spacious home features four bedrooms, a large primary suite with a 5-piece ensuite, and a fully finished basement complete with an additional bedroom, den, rec room, workshop, and utility space. The main floor layout includes a living room, dining area, family room, and breakfast space, along with a generously sized kitchen. A foyer, dedicated laundry area, 2-piece bath, and access to an attached garage are also part of the main level. The second floor includes a large primary suite with a 5-piece ensuite, along with three additional bedrooms and a full 4-piece bath. The beautiful backyard is perfect for relaxation or entertainment, featuring low-maintenance artificial grass, a custom-built pizza oven, a greenhouse, and a tranquil pond. Situated just steps from parks, top-rated schools, shopping, and transit, the home also provides quick access to major highways and is ideal for commuters. This location provides an opportunity to own a spacious, well-equipped home in one of Hamilton's most desirable neighbourhoods. (id:50886)
Coldwell Banker-Burnhill Realty
2403 - 7165 Yonge Street
Markham, Ontario
Welcome to this spacious & bright one-bedroom condo at the prestigious Parkside Towers - World on Yonge, featuring 9 ft ceilings, laminate floors, large windows, an open concept layout, modern kitchen with stainless steel appliances, and a walk-out to the balcony with a breathtaking clear view from the 24th floor. Large primary bedroom with double-door closet and a fantastic floor plan. Enjoy state-of-the-art building amenities: indoor pool, fitness room, library, sauna, jacuzzi, billiard room, party room,BBQ area, 24/7 security, and plenty of visitor parking. Direct access to World on Yonge shopping mall, grocery stores, restaurants, food court, pharmacy, medical clinic, banks, offices, and hotel. Unbeatable location: steps to TTC & Viva, minutes to subway, highways, and all conveniences. Interior pictures will be updated once the current tenant moves out. (id:50886)
Homelife/bayview Realty Inc.
20a - 20 The Queensway S
Georgina, Ontario
600 Sq.Ft. Commercial Unit in Prime Downtown North Keswick in Hight Traffic Commercial Area. C1-1 Zoning allows for many uses. Great Location for building a business or for established professionals. Kitchen and 4 piece washroom. Rent is $1550/Month. Tenant to pay utilities Hydro, Gas (Separately Metered) & Proportionate Share of Water/Sewer. Option to combine unit 20 with unit 20A for an additional 600 Sq.Ft. (id:50886)
Keller Williams Realty Centres
33 London Road
Newmarket, Ontario
Enjoy the peace and quiet at home on 33 London Rd in a great family friendly Newmarket Location. This property is immaculately clean, showing pride of ownership, fully renovated top to bottom with care. Spacious Dining room for the whole family, open to main floor family room. Modern Chef's kitchen, large island, deep kitchen sink, coffee centre + pantry. A slice of Paradise! Must see the Three Season room overlooking the fully fenced private backyard with an above ground Salt Water Pool (2018), gardens and patio, garden shed and pergola (2021) Enjoy an open concept floor plan with floating oak straicase inviting you to the 2nd floor.A second floor addition was added in 2018, with a new primary bedroom, walk in closet and spa bath. A secondary bedroom and closet overlooks the backyard. Three more bedrooms and two full baths complete the second floor.Busy families will appreciate the allergy friendly cork flooring on main and 2nd floors for its comfort, and ease of cleaning. Windows recently replaced approx.(2020) and shingles (2017), Solar Panels (2017) will be paid out on closing. Home has tons of closets and storage space.Here you have it all. Everything at your finger tips. Walk to Yonge St., public transportation, close to Upper Canada Mall, shopping plazas, cool restaurant scene, schools, recreation centres, conservation areas, bike trails. Proximity to Go Train, Southlake Hospital, Hwys 400 + 404. Approximately 2319 sf per Mpac (plus bsmt approx 1000Sqft). Lower level has a seperate entrance to 2bdrm, one kitchen, one 3pc bath, and seperate laundry. (id:50886)
Century 21 Heritage Group Ltd.
661 Regional Road 21
Scugog, Ontario
Renovated 4+2 bedroom brick home on over 10 acres in sought-after Goodwood Estates! Enjoy the perfect mix of open, flat land (approx. 7 acres) and mature hardwood bush with private trails. Ideal for gardening, hobby farming, or equestrian use. Features apple & pear trees, perennial gardens, and beautiful natural landscaping. The home has been updated throughout, offering hardwood floors in all bedrooms, a finished walkout basement with separate entrance (great for in-law/multi-generational living), and a bright four-season sunroom. The primary suite includes a private ensuite with his-and-her closets. The modern kitchen showcases granite countertops, custom cabinetry, built-in stainless steel appliances, double sink, and a new stove. Bathrooms include spa-style showers& jacuzzi tubs. Additional highlights: 2 laundry rooms, 2 cold rooms, engineered hardwood basement flooring,200 AMP electrical, and a triple-car garage with paved driveway. Two outbuildings and two sheds provide ample storage. Outdoor amenities include private trails for hiking, biking, ATV, and snowmobiling. Backing onto Queensland Conservation Lands (future provincial park), this property is just minutes to Dagmar Ski Resort, Durham Forest, Stouffville, Markham & Toronto. A rare opportunity combining privacy, functionality, convenience! (id:50886)
RE/MAX West Realty Inc.
102 Trowbridge Street
Breslau, Ontario
Prepare to fall in love with this spectacular 3 bed, 3 bath end unit townhome in welcoming Breslau! Perfectly located in a wonderful family-friendly subdivision, this freehold home (no fees!) has everything you’ve been searching for. The open concept main floor welcomes you with a large foyer, a bright central living room, an upgraded chef’s kitchen with quartz countertops, stainless steel appliances, and a dinette with patio door walkout to the impressive deck. There is also a 2 pc bath and a versatile main floor office or guest room. Upstairs, you’ll discover 3 spacious bedrooms, including the huge primary with walk-in closet and private 4 pc ensuite. There is another 4pc hallway bath as well for bedrooms 2 and 3 to use. Check out the super cool garage, with non-slip epoxy floor, slat wall, and workspace with built-in cupboards. Amazing location close by the school, walking trails, parks, and green space, with easy access to Highway 401, Kitchener, Waterloo, and Guelph. Available now with offers reviewed on a first-come first-served basis. Call your realtor today to book a private showing before it’s gone. (id:50886)
RE/MAX Solid Gold Realty (Ii) Ltd.
144 Edward Jeffreys Avenue
Markham, Ontario
Gorgeous Ballantry Home 2,182 Sq ft Beautifully maintained with 9 ft ceilings, this spacious and spotless home shows like new! Featuring numerous upgrades including California shutters, main floor laundry, and a marble-surrounded gas fireplace.The kitchen is upgraded with a quartz countertop, stylish backsplash, and a modern single undermount sink, complementing the stainless steel appliances.The primary bedroom boasts two walk-in closets (his & hers), while the second bedroom offers a walk-in closet and large window. Additional highlights include upgraded underpad, stylish wall lights, a 5-panel bow window, and a 3-piece bay window overlooking a fully fenced backyard.The professionally finished basement is enhanced with pot lights throughout, providing valuable living space. Recently painted interior adds a fresh touch.Enjoy hardwood flooring throughout (except basement), a 2-year-old roof, a 6-month-old washer/dryer, and an inviting interlocking stone patio perfect for outdoor entertaining.Located in a high-demand neighborhood, within walking distance to schools, TTC, GO Transit, and shopping. Surrounded by top-ranking elementary and high schools. (id:50886)
Reon Homes Realty Inc.
220 - 2600 John Street
Markham, Ontario
Turnkey, professionally finished front-facing unit featuring expansive windows that fill the space with natural light to create a bright, inviting atmosphere. Located within a well-maintained industrial plaza with ample on-site parking and excellent visibility. Ideal for a wide range of permitted uses including professional services, education, and specialty offices. Conveniently situated near Highways 404 and 407, providing strong connectivity across the GTA. Surrounded by a variety of amenities and businesses, this space is perfect for operators seeking accessibility, exposure, and flexibility. Gross rent includes all additional costs (TMI, condo fees, and utilities). Clean Uses Only, No access to loading bay, and recreational uses. Ideally Suited To Professionals, Creatives, etc. Up To 15% Retail Use Allowed. Tenant To Verify Measurement and Zoning. (id:50886)
Cb Metropolitan Commercial Ltd.
38 Galsworthy Drive
Markham, Ontario
One-of-a-kind custom home with exquisite luxury finishes! With 6,300 sqf of total livable area, this property boasts a magnificent chefs gourmet kitchen, perfect for entertaining guests with its 12-person seating. You'll be captivated by the stunning hardwood flooring that runs seamlessly throughout the entire home. With 4 bedrooms total and 6 bathrooms, including 3 ensuites, every family member can enjoy their own private sanctuary. Basement and upper floors feature heated floors, providing ultimate comfort. Master bedroom, boasting 16 ft vaulted ceilings that create a grand and inviting atmosphere. The main level features 10 ft ceilings, with an impressive 18 ft open space that extends all the way to the upper level, creating an open and airy ambiance. Indulge in the ultimate movie-watching experience in the fully functioning 1930s-esque movie theater, complete with a concession stand, custom speakers, and tiered 2-level seating. Located in the sub-basement, this unique feature ensures complete soundproofing for uninterrupted enjoyment. Step outside and be transported to your own private oasis. A 12x10 window wall leads you to the breathtaking outdoor space, featuring a massive exotic lagoon-style saltwater pool. Complete with a built-in rock wall waterfall and slide, this pool is the epitome of luxury and relaxation. But the extravagance doesn't end there! This property also includes a secondary house with full heating and AC, allowing you to enjoy all seasons comfortably. The secondary house features a gorgeous built-in brick pizza oven and fireplace. With a heated driveway and rear yard walkway! Don't miss out on the opportunity to call this extraordinary custom home your own. Experience the epitome of luxury, craftsmanship, and unparalleled design. (id:50886)
Royal LePage Your Community Realty
2230 Old Rutherford Road
Vaughan, Ontario
Spacious Detached Home Located in the Highly Sought-After Neighborhood of Maple/Vaughan! This beautiful home comes with a finished walkout basement included in the price. Perfect for large families looking for comfort and space, or for students seeking convenience and accessibility. Ideally situated just minutes away from Vaughan Mills Mall, schools, restaurants, grocery stores, transit, GO Station, parks, paths, and all amenities - everything you'll ever need is right at your doorstep. (id:50886)
Right At Home Realty
66 Whitefaulds Road
Vaughan, Ontario
Welcome to this beautifully renovated gem in the heart of Maple, a vibrant, family-friendly neighborhood known for its strong sense of community. Offering approximately 1,800 sq ft of total living space, this meticulously redesigned home showcases luxury finishes and thoughtful upgrades throughout, seamlessly blending modern style with everyday functionality. Step inside to an inviting open-concept layout filled with natural light, featuring spacious bedrooms and elegant, spa-inspired bathrooms. The chef-inspired kitchen is the true centerpiece, complete with a large center island, custom cabinetry, and premium built-in European appliances perfect for cooking and entertaining alike. Step outside to a generous backyard oasis, featuring a charming gazebo ideal for summer gatherings or quiet evenings under the stars. The finished basement offers versatile space for a home theatre, playroom, or relaxation retreat. Situated on a quiet, sidewalk-free street allowing for extra parking, and just minutes from top-rated schools, Fortinos, Vaughan Mills, Cortellucci Vaughan Hospital, Canadas Wonderland, TTC subway access, and major highways this home delivers convenience, comfort, and exceptional value. (id:50886)
Exp Realty
303 - 5100 Dorchester Road
Niagara Falls, Ontario
Welcome to 5100 Dorchester Rd, #303! This unit has a fantastic layout with massive wall-to-wall windows beaming in tons of natural light in every room! Featuring a spacious open living room with hardwood flooring, an incredibly bright and cozy corner sitting area, a large dining space, and a pristine kitchen with plenty of cupboard and counter space. The generous primary bedroom suite includes two double closets and a 4-piece ensuite bathroom. A second bedroom and 3-piece bath offer the perfect setup for family visits or overnight guests. The in-suite laundry room also provides extra space for storage. You'll love the quiet, bright atmosphere of this secure and welcoming building that offers excellent amenities: a party room, exercise room, lounge area, and a beautifully maintained outdoor heated pool. Your underground parking space and exclusive locker are conveniently located near the elevator. The extensive condo fee package covers Building Insurance, Maintenance, Basic Cable TV, Land Line, Common Elements, Groundskeeping, Heat, Hydro, Water, Parking, Storage Locker, Garbage Removal making for easy, stress-free living. Conveniently located close to many amenities including shopping, restaurants, public transit and seconds to the QEW! Dufferin Place has long set the standard for exceptional condo living in Niagara, and this rare opportunity to own a 2-bedroom corner unit is not to be missed. (id:50886)
RE/MAX Niagara Realty Ltd
16 Drakes Drive
Stoney Creek, Ontario
Beautifully renovated from top to bottom this bright 2-storey home in the sought-after Community Beach/Fifty Point area of Stoney Creek. Brick & vinyl exterior with wrap-around exposed aggregate walkway. Double-wide driveway fits 2 cars plus attached single-car garage. Features 3 bedrooms, 2 bathrooms, finished basement, and gas fireplace. Renovated kitchen with Centura tile, pot lights, custom countertops, and tremendous storage. High-grade laminate flooring and automated blinds on front window. Spacious primary bedroom with large walk-in closet (undermount lighting) and ensuite privilege with luxury carpeting throughout second level. Finished basement includes large rec room with 12 pot lights, an entertainment wall with walk behind access for ease of wiring. Extremely functional laundry room with sink, custom countertop & cupboards, plus a separate workroom. Fully fenced backyard, wrap around exposed aggregate walkway & patio neatly landscaped with beautiful rock garden and waterfall feature. Bonus feature: a fully powered 12 x 8 shed. Seconds to waterfront, parks, close to Fifty Point Marina, schools, and super easy highway access. Ideal for families or those seeking extra finished space in a superior location. (id:50886)
Keller Williams Edge Realty
37 Condarcuri Crescent
Markham, Ontario
Motivated Seller! Welcome to 37 CONDARCURI CRES, an exceptional, "Bedford" formal model home in the prestigious Box Grove community of Markham. This beautifully appointed 4 bedroom, 3-bath detached residence blends timeless elegance with modern functionality and offers over 2,700 sq ft of luxurious living space above grade. From the moment you arrive, you'll be captivated by the curb appeal, brick and stone exterior and lush. Inside, you're greeted with 9" smooth ceilings, crown moulding and hardwood floors that flow seamlessly throughout the main level. The gourmet kitchen is a chef's dream featuring granite countertops, stainless steel appliances, a stylish backsplash, and a generous breakfast area that walks out to a backyard, perfect for summer entertaining. The adjacent family room boasts a cozy gas fireplace, ideal for relaxing evenings. Upstairs, the spacious primary suite offers a large walk-in closet and a luxurious 6-piece ensuite with double vanity, soaker tub, and glass shower. Three additional bedrooms feature large windows and custom closets. Enjoy your private backyard, garden shed, perfect relaxation. Located just minutes from top-ranked schools, parks, shopping, hospitals, and highways 407/401, this home combines elegance, space, and unbeatable location. Ideal for growing families looking to settle in one of Markham's most sought-after neighborhoods. Your next home awaits you. Don't miss your opportunity! **EXTRAS BRAND NEW CANADIAN MADE FURNACE 2020. NEW ROOF 2019. NEW CENTRAL AIR-2021. CENTRAL VACUUM** (id:50886)
RE/MAX Community Realty Inc.
22 Windward Place
Kitchener, Ontario
Welcome to 22 Windward Pl! Located in a prime spot on a quiet court and backing onto a greenbelt, this carpet-free, beautifully updated bungalow offers an open layout with soaring ceilings, newer hardwood floors on the main level, 2+2 bedrooms, and 3 full baths. The bright living room features a cozy gas fireplace, while the stunning modern kitchen has been updated with a new ceramic floor, new appliances, and contemporary finishes. The spacious primary suite includes a walk-in closet and an ensuite bath with a jet bathtub. A sunroom with large windows provides the perfect spot to relax and enjoy natural light year-round. Main floor laundry adds convenience to everyday living. The finished basement extends the living space with two additional bedrooms, a 3-piece bathroom, a large rec room, a cold room, and a good-sized workshop—ideal for hobbies, projects, or extra storage. Outside, enjoy a large fenced backyard with a wide deck, two sheds, and a veggie garden. A new double-wide concrete driveway accommodates up to 4 cars, along with a 1.5-car garage featuring a garage opener and brand-new garage door. This upgraded bungalow is move-in ready for new owners! (id:50886)
Royal LePage Wolle Realty
2244 Vercheres Avenue
Windsor, Ontario
Opportunity knocks in one of Windsor’s desirable locations. This fully renovated 4-bedroom, 2-bathroom attached home (2018/2025) is just steps from the University of Windsor’s Faculty of Human Kinetics, offering a rare blend of modern comfort and solid investment potential. Whether you’re a parent securing housing for your student, an investor adding to your portfolio, or a family seeking a first home in a central setting, this property fits the bill. Recent upgrades ensure a turnkey experience. With quick access to campus, Huron Church Road, and the Ambassador Bridge, residents enjoy unmatched convenience. Families will appreciate nearby schools and shopping while steady demand from students and faculty keeps the location consistently appealing. This is a smart move, ready for today and rewarding for tomorrow. The seller reserves the right to accept, decline any offers. Taking offers as they come. (id:50886)
Jump Realty Inc.
515 Birmingham Avenue
Lasalle, Ontario
Welcome to this well-kept 3+1 bedroom raised ranch in a prime LaSalle location! Bright and open with high ceilings, a spacious kitchen, and 3 main-floor bedrooms. The finished lower level offers a 4th bedroom, full bath, and cozy family room. ?Updates include ( Roof 2011 )( Furnace 2023 / Ac 2023)( Windows 2020 ) (Kitchen renovations 2013) Dishwasher 2022). Enjoy a private backyard, and close proximity to trails, parks, schools, and all amenities. Move-in ready – book your showing today! (id:50886)
RE/MAX Care Realty
15 Fairway Crescent
Amherstburg, Ontario
PRIME END UNIT CONDO IN PRESTIGIOUS ""POINTE WEST GOLF & COUNTRY CLUB"" OVERLOOKING 9TH TEE , FAIRWAY AND GREEN. 2 STOREY WITH 3 LEVEL WALKOUTS TO GOLF. INCLUDES 2 BALCONY'S, AND GRADE ENTRANCE. 2 CAR SIDE LOAD GARAGE, ENTERTAINING MAIN LEVEL WITH GREAT ROOM - BAR AREA - AND DINING, GAS FIREPLACE, FULL BASEMENT. NOW IS THE TIME TO PURCHASE THIS l OWNER END UNIT AND MAKE IT YOUR OWN . *FURNACE IS APPROX 3YRS OLD CURRENTLY RENTED MAY OR MAY NOT BE PAID ON CLOSING (NEG.). CURRENT CONDO FEES $540.00 PER MONTH INCLUDES EXTERIOR MAINTENANCE, MANAGEMENT. (id:50886)
Bob Pedler Real Estate Limited
15 Fairway Crescent
Amherstburg, Ontario
PRIME END UNIT CONDO IN PRESTIGIOUS ""POINTE WEST GOLF & COUNTRY CLUB"" OVERLOOKING 9TH TEE , FAIRWAY AND GREEN. 2 STOREY WITH 3 LEVEL WALKOUTS TO GOLF. INCLUDES 2 BALCONY'S, AND GRADE ENTRANCE. 2 CAR SIDE LOAD GARAGE, ENTERTAINING MAIN LEVEL WITH GREAT ROOM - BAR AREA - AND DINING, GAS FIREPLACE, FULL BASEMENT. NOW IS THE TIME TO PURCHASE THIS l OWNER END UNIT AND MAKE IT YOUR OWN . *FURNACE IS APPROX 3YRS OLD CURRENTLY RENTED MAY OR MAY NOT BE PAID ON CLOSING (NEG.). CURRENT CONDO FEES $540.00 PER MONTH INCLUDES EXTERIOR MAINTENANCE, MANAGEMENT. (id:50886)
Bob Pedler Real Estate Limited



