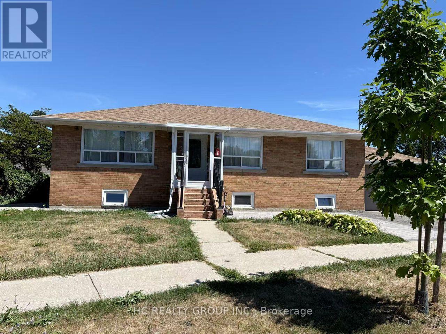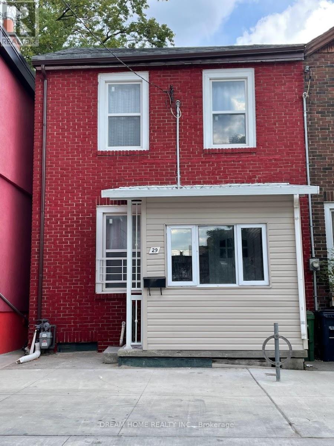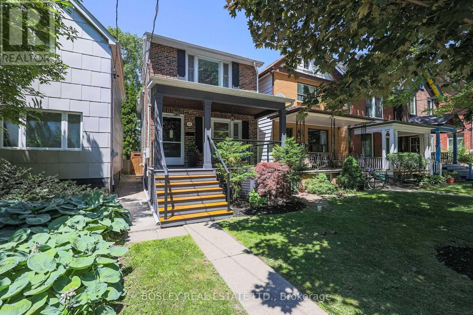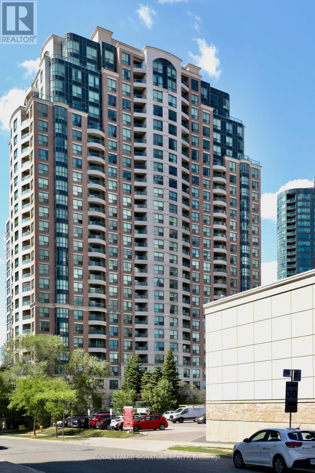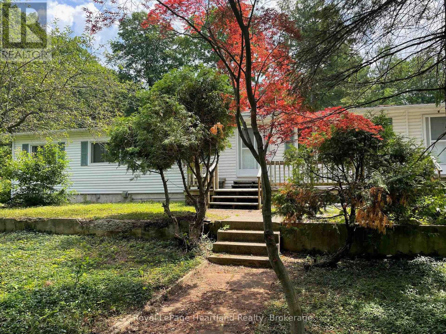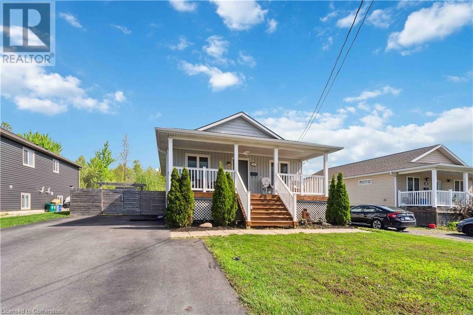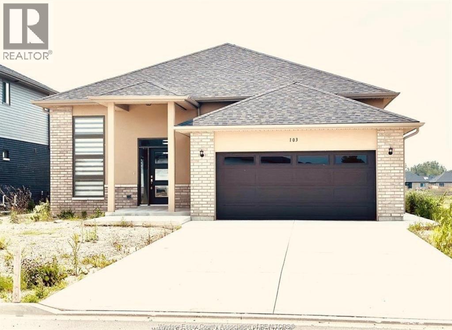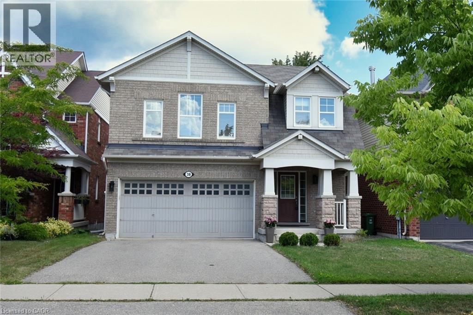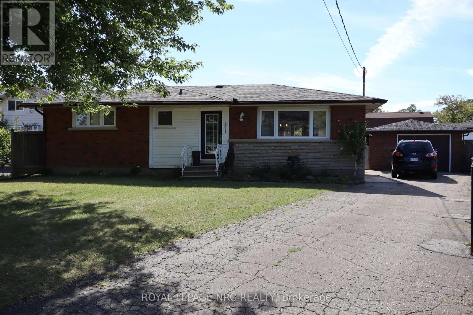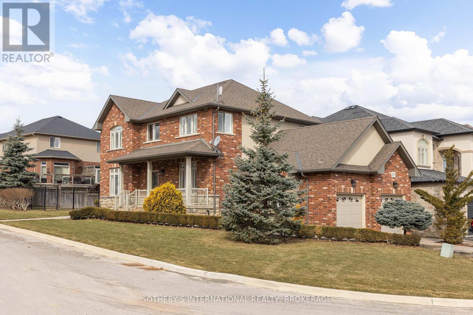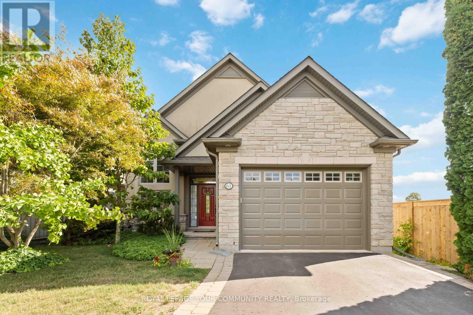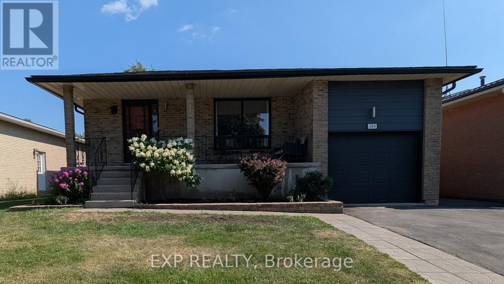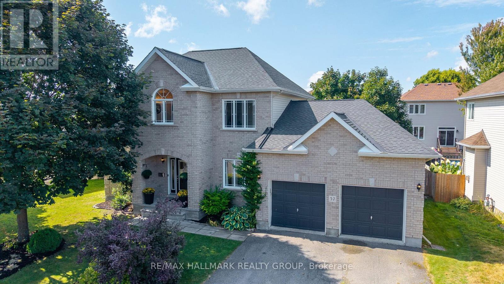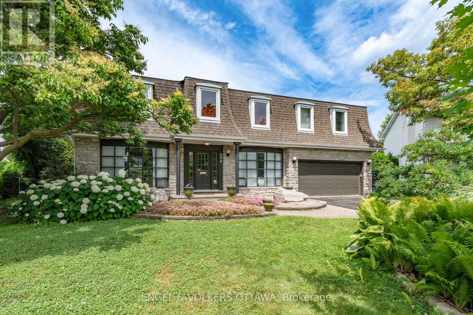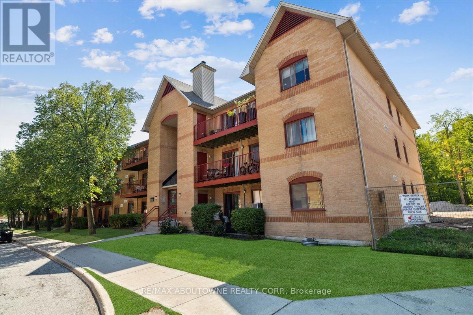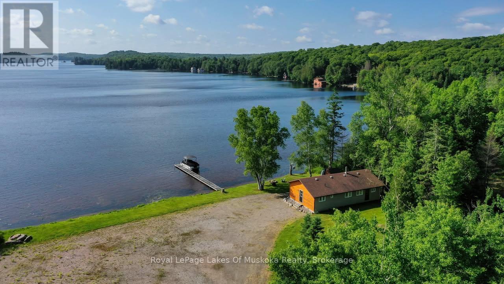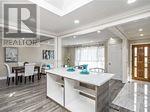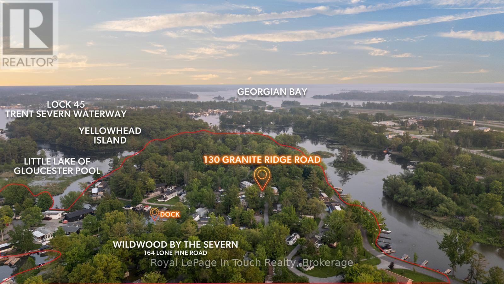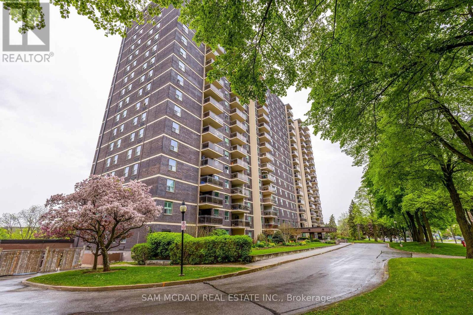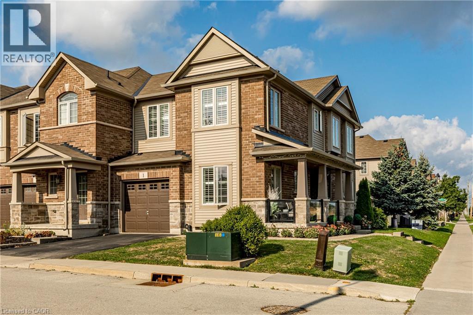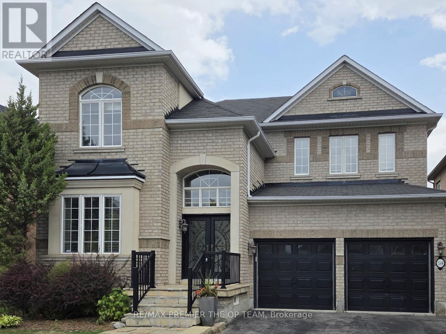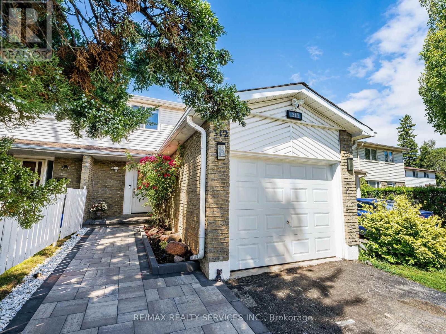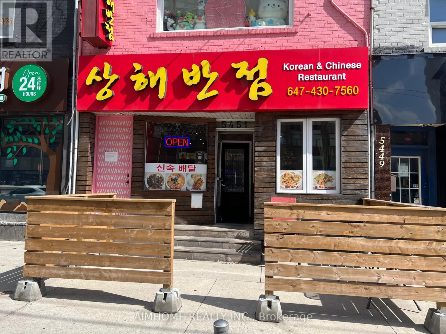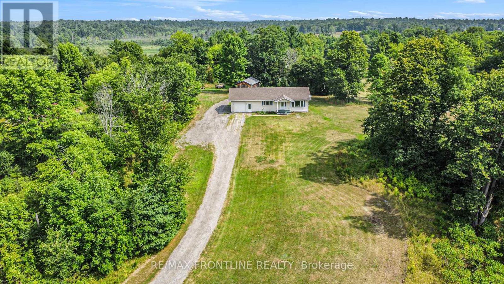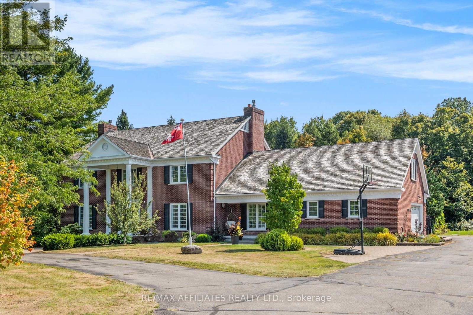2025 Heartwood Court
Mississauga, Ontario
Welcome to 2025 Heartwood Court - a truly exceptional custom-built estate home, perfectly positioned near the end of a quiet cul-de-sac on a serene 123x180 ft lot in the prestigious Gordon Woods community. Surrounded by towering trees and lush greenbelt, this residence offers over 7,000 sqft of thoughtfully designed living space. Crafted with the finest materials and impeccable craftsmanship, it is built for both everyday comfort and unforgettable entertaining. The grand living room features a stone fireplace, floor-to-ceiling windows, French doors, and a seamless walkout to the expansive wraparound deck. The custom kitchen is a showpiece, with striking onyx counters and backsplash, a large centre island, Wolf stove, built-in appliances, and a breakfast area that also opens to the deck - perfect for indoor-outdoor entertaining. Upstairs, the primary suite spans nearly 1,000 sqft, complete with coffered ceilings, his-and-hers walk-in closets, a cozy gas fireplace, and a spa-inspired 5-piece ensuite with a soaker tub, walk-in shower, double vanity, and built-in dresser. Three additional bedrooms, each spacious and light-filled with walk-in closets, complete the upper level. The fully finished basement is designed for full family enjoyment, offering a stunning wine cellar, theatre room, rec room, home gym, guest suite, full wet bar, and a walkout to the patio. Outside, a true backyard oasis awaits with an in-ground pool, hot tub, outdoor kitchen with built-in BBQ, professional landscaping, and ambient lighting that transforms the space by night. Ideally located near the QEW, Trillium Hospital, Mississauga Golf & Country Club, Port Credit Village, GO transit, University of Toronto Mississauga, top-rated schools, shopping, fine dining, and just a short drive to downtown Toronto. Convenience, timeless design, and resort-style amenities come together in this extraordinary estate to offer an unmatched living experience. (id:50886)
Sam Mcdadi Real Estate Inc.
80 Connaught Avenue
Aurora, Ontario
Full of character and set within the heart of Aurora Village, this detached century home offers both timeless charm and the feeling of belonging to a true community. A custom entry door and inviting front porch offer the ideal spot to start or end your day, opening into a warm and welcoming home. This home showcases three stunning custom floor-to-ceiling gas, electric, and woodburning fireplaces, crown moulding on the main floor, and graceful arched details in bay windows and hallways. Generous spaces for family gatherings and entertaining, highlighted by an open staircase, expansive windows, and a walkout to a private backyard. Step outside to an oasis with a 6-person hot tub, built-in BBQ, large saltwater pool, dining area, garden shed with covered awning, green space, and lush hedges that create a truly secluded retreat. The second floor offers four spacious bedrooms with oversized closets, including a primary with cathedral ceilings, skylights, a large walk-in closet, and an airy & open four-piece ensuite. The finished basement provides additional living space, featuring a side-door entrance, full bathroom, extra bedroom, and a family rec room with a beautiful brick & beam fireplace and heated floors ideal for cozy movie nights with the family. The garage offers practical storage with doors on both the driveway and backyard sides, complemented by a four-car driveway providing ample parking and convenience. The home includes built-in sheds throughout, providing ample storage for garden supplies, pool equipment, recycling, firewood, and more. With 4+1 bedrooms, 4 bathrooms, and a layout perfect for family living and entertaining, this character-filled home offers 2,708 sq. ft. of thoughtfully designed space. Just steps to the GO Train, Town Park, Summerhill Market, the Aurora Library, Cultural Centre, Yonge shops, the Farmers Market, Sheppard's Bush, and more. This home exemplifies the perfect combination of location, privacy, space, and charm. (id:50886)
Keller Williams Realty Centres
67 Ellesmere Street
Richmond Hill, Ontario
Well Maintain & Fully Upgraded End Unit Townhouse With Finish Basement In Desired Area . Owner Occupied For The Last 15 Years. Absolute Move-In Condition .Hardwood Floor Throughout. Back On & Adjacent To Green Space .East Facing Backyard With Stunning View .Sun-Filled & Southern Exposure Windows Living Room. Open Concept Kitchen With Extra Pantry Cabinet .Professional Finished Basement With Library & Heated Flooring. School Bus Available. En-suite Master Bedroom/Walk-in Closet.Top School Zoon: St Robert Catholic High School( Ranked No 2 In Ontario), St John Paul II Catholic Elementary School(84/1219), Charles Howitt Public School* Steps to Yonge Street, Viva Blue, Hillcrest Mall, T & T Supermarket, Walmarkt, Restaurants ,Etc. Live In A Vibrant & Super Convenient & Decent Area* A Truly Jem Place to Called It Sweet Home. (id:50886)
Real One Realty Inc.
10 Ken Wagg Crescent
Whitchurch-Stouffville, Ontario
Introducing - Treasure Hill Home - Radiant 3 - a Bright Family-Friendly 4-Bedroom Home with Metal Roof offering 2,048 Sq. Ft. and Partially Furnished Basement of Well-Planned Living Space. A Covered Front Porch and Welcoming Foyer open to an Elegant Living/Dining Room - Perfect for Entertaining. At the Heart of the Main Level, an Open Kitchen with Pantry flows into a Sunlit Breakfast area with Sliding Doors to the Backyard, then on to the Cozy Family Room anchored by a Gas Fireplace. A Convenient Powder Room and inside access to the Garage complete the Floor. Second Floor, the Private Primary retreat features a Walk-In Closet and a Spa-Style Ensuite with Separate Tub and Shower. Three Additional Bedrooms share a Main Bathroom. Laundry Room on the Second Floor makes Everyday Living Easy! Basement offers an Expansive Partially Finished Space with 13' x 21' Rec Room, Storage Room, Furnace Room, Laundry Tub and 6.5' x 16' Unfinished Room. Spacious Double Garage featuring 220V EV Charging Station. Minutes to Transit, Banks, Shopping, Library, Community Centre, Parks and Schools. (id:50886)
Elite Capital Realty Inc.
223 Bilbrough Street
Aurora, Ontario
GOOD LOCATION! Welcome to your dream home! This bright and spacious residence features an open-concept design with soaring 9' ceilings on the main level, creating an airy, elegant atmosphere. The kitchen is with granite countertops, a stylish backsplash, extended cabinetry, new stove and a generous pantry, perfect for culinary creations and gatherings.Step out from the walk-out basement into your beautifully landscaped, fully fenced backyard, offering a private garden oasis ideal for relaxing and entertaining. The manicured front and backyard add to the homes impressive curb appeal.A perfect blend of luxury, comfort, and convenience in one of Auroras most desirable neighborhoods! (id:50886)
Homelife New World Realty Inc.
Bsmt 7 Ivanhoe Court
Toronto, Ontario
This Executive Family Home Is On A Quiet, Child-Friendly Neighborhood. Bright & Spacious Residence Perfect For All Families. Beautifully Landscaped & Interlocked, Built-In Closet Sets T/O. 2 Bedrooms & 1 Bathrooms. Fully Upgraded Property. Basement Is Separate Entrance . Friendly Neighborhood. A Highly Desired Quiet Street, Easy Access To TTC, Shopping And Schools. Buchanan Public School (JK-Grade 8). Wexford CSA High School. Must See! Tenant Pay 40% Utilities. (id:50886)
Hc Realty Group Inc.
Rm 3 - 29 Glasgow Street
Toronto, Ontario
AAA Location! $950 including all Utilities. U of T Campus. Just Beside U of T Students Residents. New Renovation. Rent RM#3 located in 2nd Floor. Bright & Quiet. Wood Floor. Pot Lights. Large Window. Furnished! Bathroom share with other two students in second floor,, Kitchen is Shared With Ground Flr Tenants. Walked Out To Yard. Walking Distance To Downtown Everywhere. Close To All Amenities: All Shopping, Restaurants, Supermarket, Public Transit At Door And One Bus To Subway Station, Move In Condition. Good For U of T Students. WIfi will be provided. Landlord provide clean common area, kitchen and bathroom each two week a time. (id:50886)
Dream Home Realty Inc.
56 Helena Avenue
Toronto, Ontario
Welcome To 56 Helena Avenue - A Beautifully Renovated Detached Home In Sought-After Wychwood! This Tastefully Updated Home Offers Exceptional Living On Every Level, WITH A FULL ADDITION From The Basement Up And Thoughtful Upgrades Throughout. Situated On A Rare 144-Foot Deep Lot, This Property Boasts A Double Car Garage And Exciting Laneway House Potential. Inside, You'll Find A Chef's Dream Kitchen, Renovated In 2021, Featuring An Oversized Peninsula With Stone Countertops, Matching Stone Backsplash, Custom Millwork, Stainless Steel Appliances, A Built-In Pantry And A Pull-Out Coffee Station - Perfect For Everyday Living And Entertaining. The Home Features Three Sun-Filled, Oversized Bedrooms, Including the ADDITION OF A **NEW ENSUITE BATHROOM (2025)**, Wall-To-Wall Custom Built-In Closets. Enjoy The Convenience Of Three Bathrooms--One On Every Level--And A Main Floor Mudroom For Added Functionality. The Fully Finished Basement Offers Incredible Flexibility, With A Large Family Room That Easily Converts Into A Fourth Bedroom, Teenager's Retreat, Or Home Gym. It Also Includes A Full Bathroom With Heated Floors And Built-In Storage Solutions. Stylish Details Bring Warmth And Character To The Home, Including Hardwood Floors, Custom Reclaimed Wood Barn Door, Elegant Wainscoting, Pot Lights Throughout, And A Cozy Fireplace. Step Outside To A Fully Fenced, Private Backyard With Premium Turf--Ideal For Relaxing Or Play. All Of This In An Unbeatable Location--Steps To Wychwood Barns With Weekly Farmer's Markets And Community Events, Transit In Every Direction--A 3 Minute Walk To The Subway, Close To Excellent Schools, Parks, Vibrant St. Clair West Amenities, And The Best Of City Living. This Home Truly ****Checks All The Boxes! 4 Bathrooms (Including **New 2025 Ensuite**), AC (2024), 200 Amp Service, Sump Pump; 3/4 Inch Waterline**** (id:50886)
Bosley Real Estate Ltd.
406 - 1700 Avenue Road
Toronto, Ontario
Sophisticated Corner Suite with Unmatched Luxury at 1700 Avenue Rd. Discover refined condo living in this one-of-a-kind 3-bedroom, 3-bathroom residence in a prestigious new development by Empire Communities. This expansive corner suite is flooded with natural light from its coveted south and east exposures, and offers seamless indoor-outdoor living with three private balconies. The chef-inspired kitchen is a true showpiece, featuring a breakfast bar, premium appliances, and elegant finishes designed for both everyday living and entertaining. The primary bedroom retreat is thoughtfully designed with his-and-her walk-in closets, a 5-piece spa-like ensuite, and a private sitting area for ultimate relaxation. With 2 underground parking spaces (can be wired for 2 electric charging stations) and a locker included, this home combines modern convenience with timeless elegance. Every detail has been curated to deliver the ultimate urban lifestyle in one of Torontos most sought-after neighbourhoods. (id:50886)
RE/MAX Hallmark Realty Ltd.
1116 - 7 Lorraine Drive
Toronto, Ontario
Spacious 2+1 bedroom, 2 bathroom condo at Sonata Condo in the heart of North York! This bright and functional layout features an open-concept living and dining area with floor-to-ceiling windows and a walkout to the balcony. The modern kitchen is equipped with stainless steel appliances and ample storage. The primary bedroom offers a 4-piece ensuite and large closet, while the versatile den can be used as a home office. Located in a highly desirable neighborhood, just steps to Finch Subway Station, restaurants, shops, parks, and top-rated schools. Building amenities include a fitness center, indoor pool, sauna, party room, guest suites, and 24-hour concierge. Perfect for families and professionals seeking comfort and convenience! (id:50886)
Royal LePage Signature Realty
902 White Cedar Dr. - 35791 Bayfield River Road
Central Huron, Ontario
Spacious 5 Bedroom Home in 55+ Bayfield Pines Community Just Minutes from the Beach! Welcome to Bayfield Pines, a sought-after 55+ adult land lease community located just minutes from the sandy beaches of Bayfield and the breathtaking sunsets over Lake Huron. This generous and private 3+2 bedroom, 2-bathroom home offers the perfect blend of country living and potential. Situated on a beautifully treed, oversized lot, this 1797 sq. ft. bungalow offers ample space on the main level, including a kitchen, dining room, living room, family room, sunroom, and 3 spacious bedrooms, including a large primary bedroom with ensuite bathroom and lots of closet space. The main bathroom serves guests and the additional bedrooms. The fully finished, poured concrete, 1350 sq. ft. basement features 2 more bedrooms, an office, two large common areas, a roughed-in bathroom, and a separate entrance ideal for extended family, hobby space and additional living space. This home is heated with electric baseboard heaters, two airtight wood stoves, and a natural gas wall heater in the sunroom, offering flexibility and charm. Home is being sold "as is", making it a great opportunity for buyers who enjoy renovation projects and want to add personal touches. Whether you're looking to downsize without sacrificing space or seeking a peaceful retreat surrounded by mature trees and privacy, this property has limitless potential. Don't miss out on this rare find in Bayfield Pines! (id:50886)
Royal LePage Heartland Realty
246 Martin Street
Welland, Ontario
Beautiful 4 Bedroom 2 Bath Raised Bungalow Built in 2016 with Finished Basement with over 1,900 sq. ft. of stylish living space and No Rear Neighbours! Welcoming spacious covered front porch perfect for the morning coffee. Main floor features an open concept floor plan with bright kitchen with tons of cupboard space, walkout to private spacious rear yard overlooking green space with patio perfect for entertaining. High and bright lower level with large above grade windows. Huge rec room with fireplace and custom stone feature wall and huge storage and laundry room. Repaved 8 car driveway, new fence with a gate leading to the wonderful backyard oasis with no rear neighbors on oversized lot, gazebo with lighting for the warm summer nights and hot tub! Nothing left to do just move in and enjoy!!! (id:50886)
RE/MAX Niagara Realty Ltd.
30 Mildred Gillies Street E
Ayr, Ontario
For LEASE !! Welcome to 30 Mildred Gillies, AYR. This is less than year 2700 Sqft. Detached luxurious home with a stunning open concept having 4 bedrooms with 3.5 Bath, absolutely carpet-free main floor home, The kitchen with Stove kitchen boasts SS appliances and quartz countertops with plenty of storage, featuring a spacious living room. The second floor features two Large Primary bedrooms with their own Ensuite and walk-in closet, a gorgeous ensuite featuring a walk-in Glass shower and tub in one another one comes with a tub, and two good-sized bedrooms with the main bath with a 4pc jack and jill. This property is also conveniently located close to schools, parks, and walking trails, and close to schools, close to all amenities with access to Highway 401, shopping, etc. Book your private showing today! (id:50886)
RE/MAX Real Estate Centre Inc.
103 Kingsbridge Drive
Amherstburg, Ontario
Discover modern sophistication in this newly built home in 2022. The open concept layout features a bright and inviting living space that seamlessly connects to a contemporary kitchen. This thoughtfully designed home offers 3 bedrooms and 2 bathrooms. Set on a lot with no rear neighbours with a yard that offers endless opportunities for outdoor living and gardening. Unfinished basement presents a unique opportunity to personalize the space to suit your lifestyle. A perfect blend of style, comfort, and potential. Schedule your private viewing today. (id:50886)
Deerbrook Realty Inc.
38 Cranston Street
Ancaster, Ontario
Fantastic family home in Ancaster Meadowlands! Main floor with open concept kitchen and living area with large bay window, full dining room. Updated flooring throughout. White kitchen cabinets with granite counters. 3 good sized bedrooms on the 2nd level, ensuite bathroom with granite counters, soaker tub. Large great room on the 2nd level with gas fireplace, can be converted into a 4th bedroom. Double garage with inside entry and unfinished basement with lots of potential and a rough-in for a 3 piece washroom. Close to schools, parks, easy access to Hwy 403 and Meadowlands shopping centre. (id:50886)
Leaf King Realty Ltd.
99 Hildegard Drive
Hamilton, Ontario
Beautiful spotless 3+2 bedroom side split house with in-law suite in lower levels. Each unit is fully self-contained with separate entrances. Primary bedroom has ensuite. Gorgeous kitchen with new cabinets, quartz counter tops and backsplash, new stainless steel appliances. Amazing family room with fireplace. 3 newly upgraded bathrooms, new engineering hardwood on upper levels, freshly painted. Roof 2022, Central Air 2024. Fully fenced backyard with a large deck.Excellent prime East End Hamilton Location. Across from a park, Close to scenic trails, schools, public transit, and easy access to the Red Hill Valley Parkway. Thoughtfully updated and move-in ready. (id:50886)
Leaf King Realty Ltd.
118 St Augustine Avenue
Welland, Ontario
Don't miss out on this hip style roofline construction, 1.5 Story 2 Bedroom, 1 Bathroom home on a large 60 ft. x 100 ft lot in sought after quiet Welland South. Close to schools, shopping and public transit. Large Front Foyer, Living Room, Dinning Room and Spacious Eat in Kitchen with side door to the yard on the main level. 4 piece Bath and Laundry Area also on the main floor. Good sized Bedrooms on the second level. Newer Furnace & Hot Water Heater, owned not rented. Newer windows on upper floor, newer roof main level 2017, with new soffit, fascia and trough. Mostly fenced yard, low UT's bills, basement recently painted. Cosmetic improvements required to the homes exterior and garage. Many interior upgrades. MOVE IN READY. Great Value. Seller to Review All Offers Monday Sept 8 at 7 pm. (id:50886)
RE/MAX Garden City Realty Inc
3071 Basswood Court
Niagara Falls, Ontario
Welcome to 3071 Basswood Court, Niagara Falls, a sprawling 3+1 bedroom, 2 bathroom brick bungalow located in the highly sought-after North End. approximately 1054 sq ft. of living space, this charming home features a single detached garage, fully fence yard and large deck. A separate side entrance to the basement offers excellent in-law potential. The basement has a 4th bedroom, 3 pc bathroom, laundry room, furnace room, storage room and a huge family room with a custom stone bar.. The main floor features an open concept design with a large living room and a newer kitchen with an island, 4pc bath and 3 bedrooms. Conveniently located nears schools, parks, shopping, transit and just minutes to the QEW. A great family home sitting on a quiet cul-de-sac.Property taxes taken from property tax calculator. (id:50886)
Royal LePage NRC Realty
4070 Stadelbauer Drive
Lincoln, Ontario
Nestled in wine country on the prestigious Beamsville Bench, this custom-built 2000 sq foot home blends elegance, comfort, and thoughtful design. Ideal for family living, it features 3+1 bedrooms, 3.5 bathrooms, and a fully finished lower level with in-law suite potential. The beautifully landscaped property includes an inground sprinkler system, fence, aggregate concrete driveway and walkway, and a charming covered porch, perfect for morning coffee or evening cocktails. Step inside to a dramatic 18-ft foyer, leading to a bright, open-concept main level with 9-ft ceilings, crown molding, and hardwood floors. Expansive windows frame scenic views, while the chef's kitchen showcases quartz countertops, a movable island, maple cabinetry, under-cabinet lighting, high-end appliances, a reverse osmosis system, and a walk-in pantry. The versatile main-floor office can easily serve as a formal dining room, and a well-equipped laundry room offers built-in cabinetry for convenience. Upstairs, the primary suite is a private retreat with a spa-inspired ensuite, featuring a soaker tub, glass-enclosed shower, and spacious walk-in closet. Two additional bedrooms and a beautifully appointed bathroom complete this level. The fully finished lower level extends the living space with a cozy family room, second gas fireplace, fourth bedroom, additional office, and a stylish bar area with a wine fridge. A full 3-piece bath makes it perfect for guests or extended family. Located in Beamsville's sought-after wine country, this home offers easy access to the QEW, making it ideal for commuters traveling to the GTA or Niagara. Steps from top-rated schools, scenic parks, and the Bruce Trail, it provides endless outdoor adventures. Surrounded by world-class wineries and charming local shops, it blends natural beauty, vibrant culture, and everyday convenience. An exceptional home in an unbeatable location, schedule your viewing today! (id:50886)
Sotheby's International Realty
61 Frontier Drive
Niagara-On-The-Lake, Ontario
Discover the charm of Virgil in this beautifully updated raised bungalow minutes from vibrant Old Town, wineries, the Shaw Festival, shopping, and schools. Sunny and airy, this home features vaulted ceilings, hardwood floors, and a cozy gas fireplace. The spacious main floor includes an upgraded kitchen with a sunny walkout to the deck, a private primary suite, and a versatile second bedroom or office. The lower level offers a large, bright entertainment space, a third bedroom, and ample storage. Outside, relax in your landscaped backyard oasis with a shaded garden patio. 61 Frontier Drive is not just a residence, but a lifestyle that blends quiet retreat and everyday convenience within the natural beauty of one of Ontario's most desirable communities. (id:50886)
Royal LePage Your Community Realty
A - 939 Duke Street
Cambridge, Ontario
Step into this beautifully updated 2-bedroom, 1-bath apartment in the heart of Cambridge, located on the second floor of a well-kept fourplex. Featuring high ceilings, an open-concept kitchen, a modern bathroom, laminate flooring, fresh paint, radiant heating, and plenty of natural light, this home is move-in ready and offers both comfort and style. Situated close to Riverside Park, Cambridge Centre, King Street dining, schools, and public transit, it blends modern living with unbeatable convenience. The rent includes gas, and two parking space, with the tenant responsible only for hydro and heat. (id:50886)
Exp Realty
249 Whitelock Street
Stratford, Ontario
Beautiful Detached 4 Level Backsplit In A Family-Friendly MatureNeighbourhood! Features 3 Beds, 2.5 Baths, Galley Style Kitchen WithGranite Countertops And Breakfast Bar! Hardwood / Ceramic On Main andUpper Floors, Updated Lighting Fixtures Throughout, Lower Level FamilyRoom Features Fieldstone Gas Fireplace With Walkout To A Fully FencedAnd Landscaped Private Backyard. Full Bath / Kitchenette / Family RoomIn Basement. Walking Distance To Schools, Playgrounds, Splash Pad,Arena, Grocery Store, And Downtown! (id:50886)
Exp Realty
37 Wilderness Way
Ottawa, Ontario
Spacious family home on oversized premium lot in Stittsville's sought after Timbermere community! Located on a quiet street this 4+1 bedroom, 3.5 bathroom is approx. 2350 sqft above grade + fully finished lower level. The main level features 9 foot ceilings, large living spaces and a dedicated room for your home office/study. Hardwood floors run through the formal living and dining room. The kitchen is the heart of the home and includes stainless appliances, granite countertops, ample cupboard & pantry space and centre island. In the family room, you'll love the built in cabinets framing a beautiful stone veneer & gas fireplace perfect for cozy nights. Convenient main floor laundry leads to oversized 2 car garage. Upstairs boasts brand new carpet and plenty of space with 4 generous sized bedrooms. The primary bedroom retreat includes a walk in closet and large ensuite bathroom with soaker tub and walk-in tile shower. The lower level is designed for good vibes and good times. Perfect for movie nights, games nights and entertaining family and friends. You will also find a bonus bedroom and full bathroom to complete the space. Step outside to your relaxing outdoor retreat. An expansive and fully fenced backyard features a cedar deck, gazebo, garden beds, apple tree, raspberry bushes and more! Ideal for BBQs, gatherings and growing your very own fruits and vegetables. Family friendly neighbourhood walking distance to several parks; close to restaurants, groceries, shopping and easy access to 417. 24 hour irrevocable on offers, Schedule B (handling of deposit) to be included with offers. (id:50886)
RE/MAX Hallmark Realty Group
899 Dresden Crescent
Ottawa, Ontario
Welcome to your future home in one of the city's most desirable neighbourhoods! Situated on a large corner lot in the heart of the city, this spacious and well-maintained residence offers the perfect blend of comfort, privacy, and potential. With generous square footage throughout, this home features multiple living areas, extremely large bedrooms, and a functional layout ideal for families or those who love to entertain. Step outside to your private backyard oasis, complete with a sparkling pool perfect for relaxing on warm summer days. While the home has been lovingly cared for over the years and is move-in ready, it also offers an exciting opportunity for updates and personal touches to truly make it your own. Whether you're looking to modernize or simply enjoy it as-is, the possibilities are endless. Enjoy the convenience of this home with Westboro nearby and schools, parks, shopping, and dining all just minutes away. Homes like this rarely come on the market don't miss your chance to own a piece of this premier neighbourhood! Home being sold as-is. (id:50886)
Engel & Volkers Ottawa
176 Pearl Street W
Brockville, Ontario
OPEN HOUSE CANCELLED Charming Century Home in Brockville! Welcome to 176 Pearl Street West, a delightful semi-detached home filled with character and potential. Built in 1910, this solidly crafted residence offers a blend of historic charm and everyday functionality. Inside, you'll find three bedrooms and one full bathroom, making it a perfect fit for families, first-time buyers, or anyone looking for a home with character. The lower level features a finished room that is perfect for a den or office, and a large utility area that houses the laundry space. The property features both a front and back enclosed porch, providing extra living space and a cozy spot to enjoy morning coffee or evening relaxation. The large backyard is fully fenced and offers plenty of room for gardens, play, or entertaining, while the two-car parking in front ensures convenience for busy households. Located in the heart of Brockville, you're a block from the Brock Trail, close to downtown shops, schools, parks, and the beautiful St. Lawrence River. With its central location, spacious yard, and timeless design, this home is a wonderful opportunity to put down roots in a vibrant community. (id:50886)
Coldwell Banker Coburn Realty
1111 - 1492 Pilgrims Way
Oakville, Ontario
This fully renovated ground-floor two bedroom condo offers 925 sq. ft. of stylish, move-in-ready living with convenient access through private sliding doors or the buildings main entrance. Inside, the bright and spacious living room showcases new hardwood flooring, upgraded baseboards, and a seamless flow into the dining area, creating the perfect space for both everyday living and entertaining. The completely remodeled kitchen is a standout, featuring brand-new stainless-steel appliances, custom cabinetry, sleek countertops, and a walk-in pantry offering exceptional storage. Down the hall, two large bedrooms provide generous closet space, while the fully updated bathroom boasts modern finishes and a fresh, contemporary design. Experience the ease of a home where every detail has been thoughtfully renovated for you. Located near top-ranked schools, shopping, grocery stores, QEW, this condo offers the perfect blend of comfort, style, and location - simply move in and enjoy. (id:50886)
RE/MAX Aboutowne Realty Corp.
3105 520 Highway
Magnetawan, Ontario
Sought after 200' level 1.45 acre lakefront on the beautiful and desirable lake Cecebe which is part of a 40 mile boating system with ideal sandy shoreline for swimming and expansive panoramic views! This property has it all! Perfect property for your family and friends to play cornhole, bocci, volleyball, horseshoes with room for gatherings big and small. The cottage features a sunlit open concept bungalow with breathtaking lake views from the primary rooms. 3 bedrooms and 2 - 3pc bathrooms are a bonus in a cottage in this price range. The kitchen is ample size for entertaining. The dining and living area enjoy views of the airtight wood-stove that will keep you cozy on the cool nights. The cottage is well maintained and features a large deck for dining, lounging and bbqing. Water depth at the end of the well maintained dock is 4' for boat docking and kids to jump off. The hard sandy lake bottom gets gradually deeper for frisbee and other water games for kids of all ages. Year around road to the driveway and only a few minutes drive to Magnetawan stores, restaurant, LCBO and 15 minutes to the Village of Burks Falls for more stores and amenities. This cottage comes completely equipped and ready for immediate summer fun including a pedal boat. Two sheds - one for your firewood and the other for your tools and toys. Lots of room to build a garage or add on if desired. 75 ft dock - a 20' pontoon boat in very good condition with a 40 hp mercury outboard is also available for purchase. Blown in insulation and moisture sealed under cottage. *Owners are installing a heat pump prior to closing for an additional heat source* (id:50886)
Royal LePage Lakes Of Muskoka Realty
44 Deeside Crescent
Brampton, Ontario
Renovated Semi 3 Level Backsplit- 3 Bdrm + 2 Bdrm Bsmt, Modern kitchen on the main and basement- with stainless steel appliances. Main floor W/Open Concept layout. All 3 Baths Fully Renovated**W/Quartz Counter Tops**Porcelain and tiles. All New Doors/Baseboard/Trim/ Crown Molding/Led Pot Lights**Truly An Outstanding Property In The Highly Desired Area" Don't Miss....Must See!! Go train, close to all highways, transit, shopping all walking distance. HUGE LOT TO BUILT A GARDEN SUITE !!! (id:50886)
Century 21 Skylark Real Estate Ltd.
211 Pickerel Point Road
Georgian Bay, Ontario
GLOUCESTER POOL Welcome to this Year-Round Muskoka Retreat, part of The Trent Severn Waterway, Nestled just off Whites Bay. With 280 feet frontage and a Beach around The Boathouse Bay. This Property is a Rare Find Where You Can Dive into The Lake from Much of The Shoreline. The Ultimate Muskoka Getaway for those Who Love The Water, Appreciate Privacy, and Crave a Luxurious yet Laid-Back Lifestyle. ***The Details*** 3 Bedroom 2 Baths, Primary Bedroom w3-piece Ensuite and Walk-in closet is also Large Enough for a Quiet Reading Nook Space. Breathtaking Lake Views from The Muskoka Room & Extra Space for Dining Inside & Out. Open-Concept Great Room including Dining Area & Kitchen & Muskoka Room is Just off The Lakeside Deck. The Spacious Kitchen w/ Generous Prep Counters has Lots Of Area so Everyone is Part of The Action in The Open Concept Area. Also a Propane Fireplace Insert is in The Great Room for Relaxing on Cool Days. It's a Fairly Level Lot with Natural Stone Landscaping, You Feel The Private Location As Soon As You Drive In. Boathouse & Waterfront: 32' x 24' Boathouse with a Second Docking Area, Ideal for Multiple Boats and Watercraft, Exceptional Swimming, Boating, & Fishing Right at Your Doorstep. Bonus Features: Private Road Maintained and Plowed Year-Round, Serene Setting with Breathtaking Lake views from Multiple Locations on The Property, Especially The Look Out Point Deck, Perfect For a Great Rest Spot, Morning Coffee or Afternoon Drink at The Cottage.***More Info*** Just 1.5 hrs. from The GTA and Easy Access off 400 Hwy to Coldwater or Midland or Barrie. This Lake is Great for Fishing, Boating& all The Water Sports. It's On The Trent-Severn Waterway, w/Maintained Waterfront w/The Lock System. You are Between Lock 44 Big Chute Marine Railway & Lock 45 Port Severn, Gateway to Georgian Bay. It truly is The Best Fresh Water Boating in The World. This Property offers you The Perfect Muskoka Getaway & You can go Anywhere in The World w/a Big Enough Boat. (id:50886)
Royal LePage In Touch Realty
1005 - 2212 Lake Shore Boulevard W
Toronto, Ontario
Live In A Fantastic Unit By The Water With Lake, Ravine And Sunset Views. Easily Walk To Groceries, Banks, Shopper's,Restaurants And LCBO Within Complex. Easy Steps To TTC, Quick Drive To Gardiner Expressway And Hwy 427. A Beautiful,Picturesque Waterfront Trail Connects Your Doorstep To Downtown Toronto. A Quick 10 Minutes By Car To Downtown Core.Enjoy Top-Notch Amenities In A Well-Managed Building. Fantastic And Responsible Landlord. Bright Unit, Floor-To-Ceiling Windows, 9Ft Ceilings, And An Excellent Layout With Space For 4-Person Dining Room Table. Parking And Locker Included! (id:50886)
Keller Williams Referred Urban Realty
10 Philips Road
Whitby, Ontario
Estate-Style Bungaloft in Macedonian Village, Brand New with Tarion Warranty. Welcome to 10 Phillips Road, a custom luxury bungaloft set on a 125' x 278' premium lot in the prestigious and private community of Macedonian Village, Whitby. Surrounded by nature and just a short walk to Heber Down Conservation Area, this Tarion-warrantied residence offers over 4000 sq. ft. of masterfully designed living space with rare architectural detail, premium finishes, and unmatched quality. Step into the 12' foyer and experience a spacious open-concept layout with sweeping sightlines and natural light. The great room stuns with a 17' cathedral ceiling and a gas fireplace, flowing into a chef-inspired kitchen and formal dining area. From the Fisher & Paykel built-in appliance suite to the quartz countertops and full-height quartz backsplash. The main-floor primary suite offers the perfect balance of luxury and function, featuring an 11' tray ceiling with pot lights, an Oversized walk-in dressing room with custom built-ins, a 5-piece spa-like ensuite with a curbless glass shower, double vanity, and upscale finishes. Basement & Expansion Potential: The unfinished walkout basement offers endless opportunities with oversized above-grade windows, two rough-in 3-piece bathrooms, and one rough-in 2-piece bathroom. Rough-ins for central vacuum, security system, and built-in speakers. 10 Philips is more than a home; it's a private retreat that blends architectural grandeur with everyday function, close to trails and a park. Tarion warranty included. Immediate occupancy available. (id:50886)
RE/MAX Hallmark First Group Realty Ltd.
#130 - 164 Lone Pine Road
Georgian Bay, Ontario
LITTLE LAKE OF GLOUCESTER POOL Wildwood by The Severn. Discover The Perfect Getaway in Muskoka, Its a Member-Owned Recreational Park & A Safe, Gated Community. There is a Heated Pool or Beach for Swimming, Tennis and Pickle Ball Courts and a Park Boat Launch. Comes with a Dock Space designated for This Park Model Home. The Park Fronts on Little Lake with Boat Access to The Trent Severn Waterway. ***The Details*** 2 Bedrooms 1 Bath Just Bring your Toothbrush & Enjoy as Your Home Away from Home. The Muskoka Room is 16'x10' for Relaxing in The Evenings, Playing Cards, Board Games or watching TV. Bright Interior with Well Used Space. #130 is Tucked in on Granite Ridge Road off The Parks Main Road with Plenty of Room in The Driveway & Room to Park Extra if Needed. Secure Gated Entry Ensures Safety and Privacy. Boat from your Dock to Multiple Great Restaurants, Marinas, and Destinations. Part of the Trent Severn Waterway and at Lock 45 Port Severn. The Gateway to Georgian Bay and The Fantastic 30,000 islands. Gloucester Pool is between Lock 44 The Big Chute Marine Railway and Port Severn with its Massive Water Adventure. Peace of Mind: On-site Office Manager and Maintenance Staff ensure support is always nearby. Year-round maintained roads and park, allowing off-season access (4 nights per month), You will feel Right at Home. Its More Than a Vacation Spot Its a Community. Relax. Explore. Connect. Or Simply Do Nothing at All. ***Extras*** Community Activities: Pancake Breakfasts Holiday Weekends Dances, Bingo Nights & Card Games, BBQ Days with Hotdogs & Hamburgers, Family Carnival Days 50/50 Draws & Ice Cream (Sat & Sun) Friday Night Beach Bonfires with Friends & Neighbours. (id:50886)
Royal LePage In Touch Realty
1001 - 966 Inverhouse Drive
Mississauga, Ontario
Discover an exceptional opportunity in South Mississauga! This beautifully renovated 3 full bedroom, 2 full washroom corner unit in the highly desirable Clarkson Village offers it all! Bright, spacious, and featuring breathtaking views of Lake Ontario, the unit showcases a desirable open-concept floor plan with laminate flooring throughout. The bespoke kitchen, complete with stainless steel appliances, quartz countertops, and a modern backsplash, effortlessly connects to the living and dining areas, ideal for both entertaining and daily living. The spacious primary bedroom is big enough for a king sized bed and includes a modern 3-piece ensuite and a walk-in closet, while every bedroom provides views of Lake Ontario. The unit also includes the convenience of an ensuite locker and a washer and dryer. The expansive balcony (10x11ft) offers endless possibilities, whether you're sipping your morning coffee, taking in the evening sunset, or dining al fresco (BBQs permitted!). Located within a short walk to the GO train, parks, trails, shopping, and schools, this well-maintained and updated condo building is situated in a highly desirable neighborhood. Includes 1 parking space and an ensuite locker, with extra surface parking available. (id:50886)
Sam Mcdadi Real Estate Inc.
308 Bluevale Street N Unit# E
Waterloo, Ontario
Nestled in the heart of desirable Lincoln Heights comes a rare and truly special find ready to welcome its new owners. This spectacular home wows from the very first impression. Upon entering it's not hard to see what sets this beauty apart - this 1888 sq ft home has been completely renovated with high-end finishes and thoughtful details throughout. An open concept living space welcomes you through the bright and spacious living room into an impressive chef's kitchen overlooking the rear yard. Your kitchen showcases a quartz-top breakfast island, brand new SS appliances, undercounter lighting and ample cabinetry. Step out onto your private backyard patio surrounded by mature trees and serenity. Before making your way to the second level be sure to check out the stylishly decorated powder room and direct access to the garage. Upstairs you will find 3 generous bedrooms and 2 full baths. Your primary suite is an expansive oasis full of natural light, boasting an XL closet, a luxury 3 piece ensuite bathroom and a built in nook for an office or make-up station making this space extra functional. The living space extends to the lower level with a large rec room with a cozy fireplace, a large storage room and access to laundry. This home has been completely renovated top to bottom with new kitchen and baths, closets, electrical, flooring, and lighting throughout. There is also a brand new garage door, new AC (2025) and newer windows on main floor. Not only does this neighbourhood offer a sense of community, tree-lined streets, and top schools, it also offers direct access to highways, shopping, community centres and ample parks. Come and see why this move-in ready unit is the best home for your family! (id:50886)
RE/MAX Twin City Realty Inc.
2400 Neyagawa Boulevard Unit# 30
Oakville, Ontario
Oakville's Prestigious Winding Creek Cove semi-gated Community! Spectacular 3,891SF (AG) 3-storey end unit executive townhome, beautifully finished from top-to-bottom with a recent over 400K high-end renovation. Located on a private cul-de-sac surrounded by nature! Residents enjoy immediate access to the Sixteen Mile Creek basin with access to the Moccasin Walking Trails and Lions Valley Park. Here's just a few features: CHEF'S CUSTOM DREAM KITCHEN with a full suite of Thermador SS Pro Series Appliances, Quartz Counters, special lighting, oversized island, Butler's Pantry and walk-out to the large private balcony with gas BBQ. The formal dining room has a coffered ceiling and a wall of ceiling to floor windows. The Great room features a large Bay window with beautiful scenic views of the ravine and pond, gas fireplace. LED pot and designer lighting T/O. Gorgeous 10 wide plank White Oak hardwood T/O. The large home office also has ceiling to floor windows. Relax and unwind in the massive master retreat with large walk-in closet with extensive built-ins and lavish four-piece ensuite with double vanities and heated floor. Completing the upper level are two additional large bedrooms, 5-piece main bathroom and convenient laundry room. The lower level features family/home theatre room, wall to wall windows with walk-out to the ground level patio, ceiling to floor ledge rock with linear gas fireplace, custom wet bar, fourth bedroom/gym and 2-piece bathroom. The evestroughs have leaf guards. The list goes on and on. This designer townhome is the epitome of modern excellence! Conveniently located to golf, shopping, schools, hospital, trails, parks, major hwys, GO, etc. 10+++ (id:50886)
RE/MAX Aboutowne Realty Corp.
515 Winston Road Unit# 1
Grimsby, Ontario
Discover lakeside living in this rare 1,700+ sq. ft. end-unit townhome — one of only two of its kind in the community. With a distinctive layout, quality upgrades, and an unbeatable location just steps from the water in Grimsby On the Lake, this home truly stands out. The upgraded kitchen boasts extended cabinetry, granite counters, and porcelain tile, while hardwood floors, California shutters, and a spacious primary suite with walk-in closet add both comfort and style. Newly finished basement with a full washroom provide flexible living options — ideal for guests, a home office, or recreation space. Meticulously maintained and move-in ready, the home is also the closest in the community to the lake, offering serene views indoors or a quick 2-minute stroll to the shoreline. All this, while enjoying the vibrant lifestyle of Grimsby On the Lake, with its shops, restaurants, and waterfront paths, plus easy access to wineries, farms, 50 Point Conservation and Marina, the GO Station, and the QEW. A rare opportunity to make the lake your neighbour! (id:50886)
Royal LePage Burloak Real Estate Services
1554 Shore Lane
Wasaga Beach, Ontario
This is a rare opportunity to own a waterfront property at Wasaga Beach just west of Beach 6, home to the world's longest freshwater Beach. The property is a 40x200-foot lot and comes with all the essential utilities at lot line, including water, sewer, electricity, gas and cable, so it's ready for immediate construction. Whether you're looking to build a recreational retreat or your dream home, this lot offers endless possibilities to create the perfect living space by the Beach. Plans for a new home are included. The proposed design is a two-story house with a total of 2615 sq ft, featuring 4 bedrooms, including a main floor master bedroom. Additionally, there is an approved accessory legal apartment, walkout to the beach, 1130 sq ft and includes 2 bedrooms. These plans can be further customized. The build has been NVCA approved (Nottawasaga Valley Conservation Authority). Recent survey 3 years ago. Coastal engineering report 2 years ago to establish best build criteria and allows for building to be 30 ft closer to water to increase parking capacity. The property is bordered by a Ministry of Natural Resources lot on the east side, offering additional green space and preserving the privacy. One of the key highlights of this property is the waterfront access with no rocks in the water, you won't need water shoes to enjoy the beach / lake. It's an ideal spot for swimming, relaxing, and enjoying the beautiful waterfront views and sunsets from the highest waterfront shouls. Beach area is relatively unpopulated, even in July and August due to public access being further away. The property is also within a short drive to the vibrant communities of Collingwood, The Blue Mountains, Casino and future Costco, dining, schools, shopping and outdoor activities. With all the essential utilities in place and plans for a home is included, this property is ready for you to begin building your dream home. Don't miss out on this incredible opportunity to live right on the Beach! (id:50886)
One Percent Realty Ltd.
203 - 200 Beaconview Heights
Parry Sound, Ontario
Waterfront living at its finest! Wake up to panoramic water views and end your days with breathtaking sunsets over Georgian Bay. This bright, affordable 2-bedroom condo in Parry Sound offers simplified living. Open concept, featuring a wall of windows & walk out to your western views and a spacious balcony. A lifestyle rooted in nature, freedom, and community. Outside your door, enjoy the building's park-like setting overlooking the water or explore scenic nature trails (or challenging ones), picnic and walk to nearby beaches, or launch your boat/kayak at the end of the street to enjoy a day on the water. The Parry Sound Yacht Club and multiple area marinas are just minutes away. Inside, the spacious layout is filled with natural light, updated high-end laminate floors, and two bedrooms with views of Georgian Bay - ideal for restful nights or flexible work-from-home needs. A full 4-piece bath completes the layout. Ample in-suite storage includes three closets/pantries, plus a large foyer closet, and spacious bedroom closets perfect for staying organized and clutter-free. Say goodbye to yard work and outdoor maintenance. Say hello to a streamlined lifestyle in a quiet location. A brand-new community centre is under construction, adding to the vibrant, small-town charm, while nearby restaurants, venues, events, and cultural spots bring the area to life year-round. The building offers convenient laundry facilities, cable and fiber internet, and plenty of visitor parking. This suite has one outdoor parking spot with an electrical outlet and a private indoor storage locker. Close to shopping, schools, parks, trails, and future recreational facilities, this home is ideal for a first-time buyer, empty nesters, or a perfect getaway or tranquil retreat. This is more than a condo, it's the lifestyle you've been waiting for. Ready to move in - Welcome home! (id:50886)
Main Street Realty Ltd.
Unit B - 50 Farooq Boulevard N
Vaughan, Ontario
Walk-out basement unit with a full size bedroom, Living room, Kitchen, Dinning room, bathroom and Laundry room. This home in the most strategic locations in Vaughan with close access to all basic needs. Right in the most sought-after Vellore Village of Woodbridge. This unit is above grade, with wide windows and lots of natural light; being on the 1st floor of the home. Offers a blend of modern convenience and cozy living in one of Vaughan's most desirable neighborhoods. The living area provides flexibility for both relaxation and entertainment, while the modern kitchen features quality finishes, cabinetry, and functional counter space for smart cooking. The spacious bedroom offers comfort and tranquility, while the sleek full bathroom adds a touch of elegance. With a well-functional layout, this home maximizes every square foot in a grand style. Located on a family-friendly, wide street, close to elementary/secondary catholic and public schools, close to bus stops and train station that runs straight to York University. Easy access to shopping complexes, Walmart, Canadas Wonderland, Vaughan Mills, community centers, walking trails, parks, the new Vaughan Hospital, and Hwy 400. Everything you need is just minutes away. Are you a first-time renter or just looking for a right fit home, come take a look (id:50886)
Exp Realty
59 Rossi Drive
Vaughan, Ontario
Welocme to 59 Rossi Dr. A stunning 2-Storey detached home in the sought-after Vellore Village Community. This home features 5 bedrooms, 4 bathrooms. Hardwood floor Throughout the entire home. Cornice mouldings Throughout. Large Custom Designer Kitchen, New Cabinets, Granite Counter Tops, Built-in Stainless Steel Appliances, 9Ft Smooth Ceilings, Pot Lights throughout, Upgraded Faucets, Marble Backsplash, finished Basement with apartment includes Bedroom, Bathroom and full Kitchen Stainnless Steel Appliances. Turn Key home completed with separate apartment you can rent! Come take a look! (id:50886)
RE/MAX Premier The Op Team
480 Eulalie (Basement) Avenue
Oshawa, Ontario
This fully finished basement includes its own separate entrance, full kitchen, bedroom, and bathroom. offering the perfect mix of comfort and modern style. With an unbeatable location, you're just minutes from Highway 401 and within walking distance to schools, parks, and all your daily essentials. (id:50886)
Right At Home Realty
312 Killarney Court
Oshawa, Ontario
Welcome To This Beautifully Maintained & Extensively Updated 3-Bedroom Semi-Detached Home, Ideally Located On A Quiet Court Street Just Minutes From The Lake, Schools, Shopping & Transit. This Bright & Clean Home Is Move-In Ready &Packed With Thoughtful Upgrades That Offer Both Style & Function. Step Inside To A Carpet-Free Interior Featuring Elegant Laminate Flooring Throughout, Complemented By Modern Baseboards, Crown Molding, Accent Wall Trim, Chair Rail & Wainscoting In The Main Living Areas, Staircase & Master Bedroom. Hardwood Stairs With Iron Pickets. The Spacious Living-Dining Areas Offer A Warm & Inviting Family Space, Filled With Natural Light Overlooking The Fully Fenced Backyard. A Gas Fireplace With Its Own Thermostat Adds Cozy Comfort. The Updated Kitchen Is A Chefs Delight, Featuring Sitting Breakfast Area, Quartz Countertops, Stylish Backsplash, Pot Lights, A Touch Kitchen Faucet, Stainless Steel Appliances Including Stove, Fridge, Built-In Dishwasher & Over-The-Range Microwave. Upstairs, The Large Primary Bedroom Boasts Double Closets, While The Second & Third Bedrooms Are Generously Sized. The 2nd-Floor Bathroom & Main Floor Powder Room Have Both Been Updated For Modern & Comfort. Additional Features Include: Updated Light Fixtures & Switches, Updated Interior Doors & Handles, Updated Exterior Doors & Windows, Smart Thermostat (Ecobee), Fire Detectors In Every Bedroom, Samsung Washer & Dryer, Updated Garage Door, 3 Parking Spaces (1 Garage + 2 Driveway, No Sidewalk),Interlock Front, Side, & Backyard (2025) With Built-In Smart Ground Lighting (Controllable by Smart Phone), Large Garden Shed (2025), Outdoor Garbage Bin Storage (2025 ), Freshly Painted Fence (2025 ), Waterproofed Basement Exterior Perimeter(2024), Caulking Exterior Doors & Windows (2024), Topped-Up Attic Insulation (2020), A/C Unit (2019), 3 Minutes To Lake Ontario, 5 Minutes To Highway, 8 Minutes To Go Station, 1 Minutes Walk To Elementary School, 10 Minutes To Oshawa Centre Mall. (id:50886)
RE/MAX Realty Services Inc.
5451 Yonge Street
Toronto, Ontario
Location Location, Located!! Busy Restaurant In North York. Walking Distance To Subway, And Nice Patio Area. Surrounding With Lots Residential Condos And Houses And As Well As Commercial Businesses. Perfect Location To Run The Business And Succeed On It. **EXTRAS** New Contract is available And Plus 5Yrs Options. Rent $12000 plus TMI & HST . All Chattel And Equipment Are Included (id:50886)
Aimhome Realty Inc.
471 - 121 Lower Sherbourne Street E
Toronto, Ontario
Prestigious and high-demand location on Front St E & Lower Sherbourne with 9ft ceiling, 2 Bedrooms and 2 Full Bathrooms! Boasts modern amenities including Concierge, Infinity-edge Pool, Rooftop Cabanas & Outdoor BBQ, Gym & Yoga Studio, Party Rooms & Games Room. Steps to Waterfront, Distillery District, St. Lawrence Market and TTC. (id:50886)
One Percent Realty Ltd.
40 Alderson Drive
Cambridge, Ontario
Welcome to this impeccably maintained 3+1 bedroom, 4-bathroom home offering approximately 2,800 square feet of finished living space, ideally positioned on a premium 52-foot corner lot in the highly sought-after Hespeler neighborhood of Cambridge. Start your mornings on the charming front porch—an ideal spot to relax with a cup of coffee. Inside, the spacious open-concept layout is thoughtfully designed for modern family living. The main floor features vaulted ceilings in the family and dining areas, an elegant electric fireplace for added warmth, and a separate living room perfect for entertaining. The expansive eat-in kitchen is equipped with quartz countertops, a stylish backsplash, and stainless-steel appliances. A powder room and convenient main floor laundry complete the level. Durable laminate flooring flows seamlessly throughout the main and upper floors, creating a clean and contemporary aesthetic. Upstairs, the primary bedroom offers a generous walk-in closet and a private ensuite, while two additional bedrooms share a full bathroom—ideal for a growing family. The fully finished basement adds significant living space with an additional bedroom, full bathroom, spacious recreation room, and a second kitchen, making it perfect for an in law suite or extended family use. This home has seen numerous recent upgrades between 2021 and 2024, enhancing both style and functionality. These include a new garage door (2021), updated laminate flooring(2022), stainless-steel appliances(2022), quartz countertops(2022), custom blinds and curtains(2022), a new dryer(2024), as well as a concrete walkway leading to the backyard, a concrete patio(2022), and a beautiful gazebo—perfect for outdoor entertaining. Conveniently located close to schools, parks, shopping, Highway 401 and Highway 24, this move-in-ready property offers the perfect blend of comfort, convenience, and contemporary living. Don’t miss out on this exceptional opportunity—book your private showing today! (id:50886)
Century 21 Right Time Real Estate Inc.
20650 Hwy 7 Highway
Tay Valley, Ontario
Charming 3-bedroom bungalow nestled on 54 private acres of peaceful countryside. This well maintained home features a spacious bright eat-in kitchen with ample storage, perfect for family gatherings. A large living room with a gorgeous view and 3 comfortably sized bedrooms (1 bedroom has been converted to a laundry room for added convenience). The full unfinished basement with wood stove offers endless possibilities to customize your space. You will appreciate the quality construction of this home which ensures lasting comfort. Outdoor enthusiasts will never want to leave this fabulous property with trails throughout. Located in a desirable area just a short drive to Heritage Perth. The Tay Valley Recreational Trail is just seven minutes away as well as several lakes. This amazing property combines rural privacy with modern convenience, offering the best of country living while staying connected with local amenities and attractions just a short drive away. Includes road frontage on Kirkham Road which may offer severance potential. Don't miss out on this fabulous home and property! (id:50886)
RE/MAX Frontline Realty
21 Cedar Lane
Rideau Lakes, Ontario
Classic Georgian-Style Elegance Meets Modern Luxury! Nestled in a subdivision minutes from town, this exceptional custom brick home is more than just a home, It's A Statement. With 4+1 spacious bedrooms on the second level, including a grand primary with a luxurious ensuite and private terrace, this home provides luxury and space for a very large family. Step through the striking front entrance, framed by updated fiberglass pillars, into a welcoming foyer. The interior flows seamlessly while offering defined spaces to suit the needs of a busy household. Just off the entry, a bonus room awaits; ideal as an office, playroom or flex family space. The heart of the home is the beautifully designed kitchen, featuring cherry cabinetry, granite countertops, & a breakfast bar perfect for todays engaged families. The kitchen opens effortlessly to the family room & solarium, creating warm inviting spaces for daily living. A formal dining room, mudroom and main-level laundry add convenience and functionality. This home features multiple flex spaces, including a finished basement offering endless possibilities for work, play or even a potential in-law suite. Modern amenities abound, including updated hot water heating, central air, a unique 400-amp electrical service, and a Generac generator. Outside, the backyard is a private oasis, complete with a saltwater pool recently updated with new liner, control panel, sand filter, & pool lights. The property also includes a paved circular driveway, an attached 2-car heated garage with basement access, & a detached 2-car garage with heated floors and a loft for hobbies, storage, or extra living space. Smart home enthusiasts will appreciate Alexa integration, allowing effortless control of lighting with simple voice commands. This is a home built for entertaining, comfort, and family living where memories are made and every detail has been thoughtfully considered. Come experience luxury, space, and convenience in one unmatchable package. (id:50886)
RE/MAX Affiliates Realty Ltd.
2 Pinehill Road
St. Catharines, Ontario
The discerning buyer need look no further. Only the second owner of this charming property that is nestled among the trees in beautiful Old Glenridge. This bright 3 + bedroom home with 2.5 bathrooms is ready for you to move in. On the tastefully finished main floor you enter the gathering room with free-standing gas stove for those chilly winter nights. This room is open to the kitchen with stainless steel appliances, marble and butcher block counters and Marmoleum flooring. There is a large pantry that was originally the back entrance. The full-size separate dining room provides a perfect space for hosting family and friends. Moving on the bright oversized living room has a wood burning fireplace plus there is a tranquil fully insulated four-season sunroom. On the upper floor you will find a large primary bedroom with ensuite that has a steam room and heated floors, a large second bedroom plus two bedrooms in tandem. To complete the 2nd floor there is a 4-piece bath with soaker tub. The basement is fully insulated, has a finished family room, laundry room and tons of storage space. This home has no broadloom, and the floors are painted pine plank or strip oak hardwood. Walking out from the family room is a lovely wrap around porch on two sides, beautiful flag stone patio and walkways meander through the gardens and this is all surrounded by a newer cedar fenced yard. To complete the property is an oversized one-car garage and a double concrete driveway. Finally, all mechanics have been updated. Nothing to do but move in and enjoy! (id:50886)
Royal LePage NRC Realty






