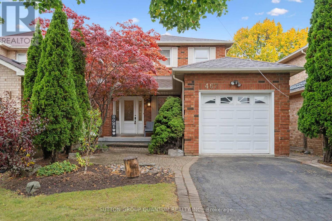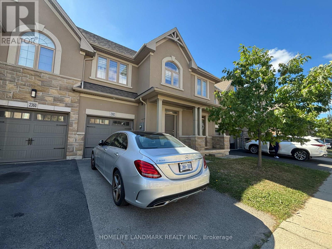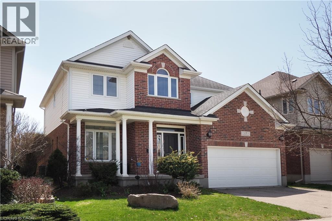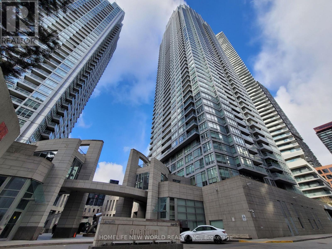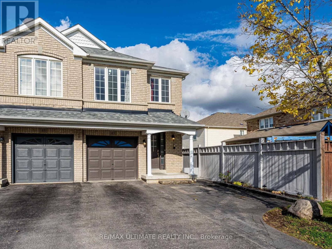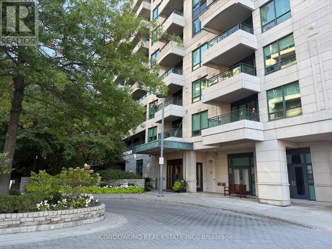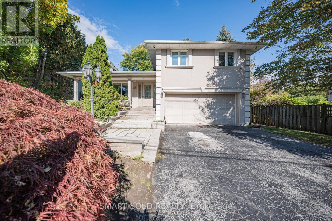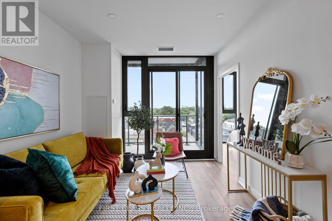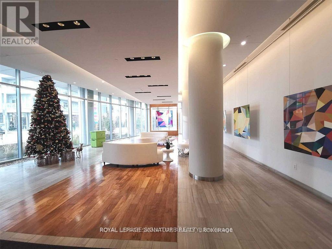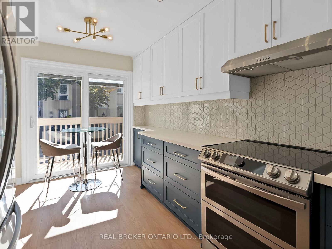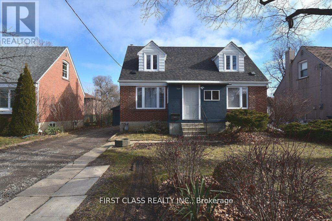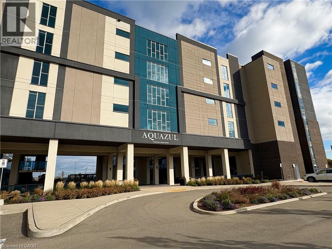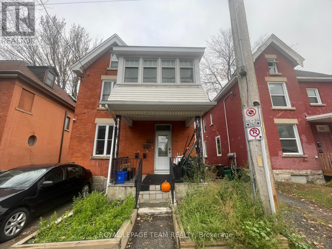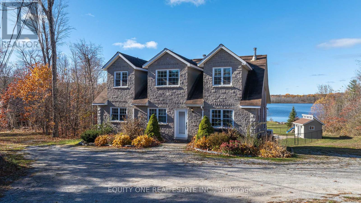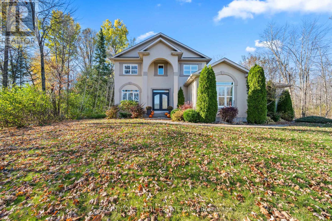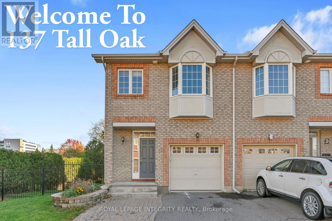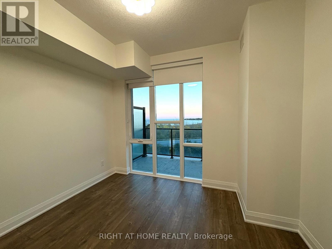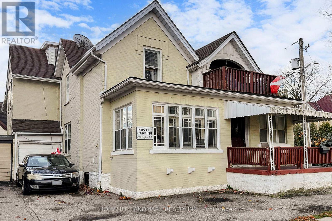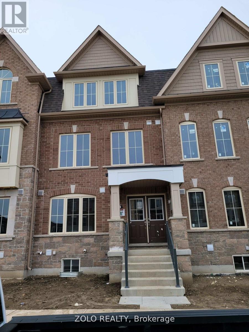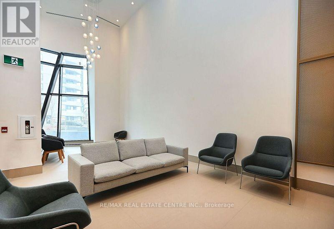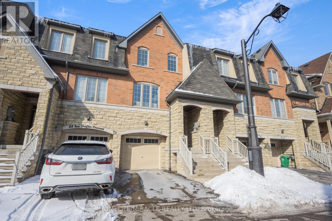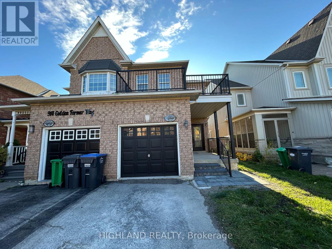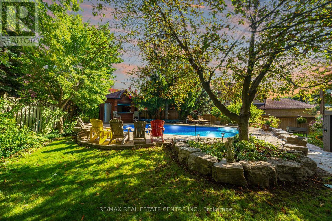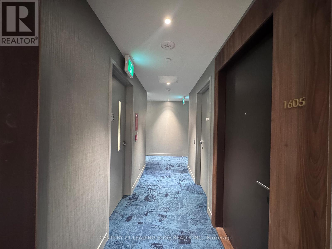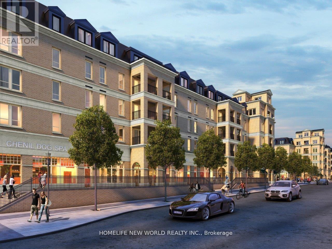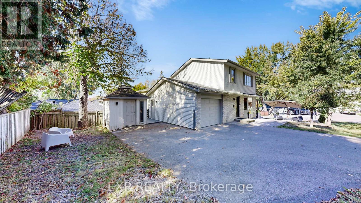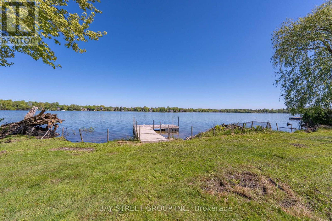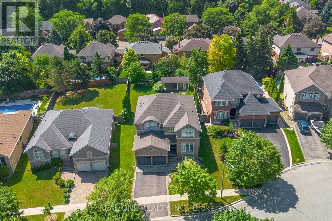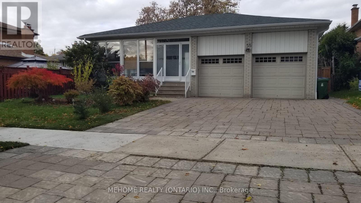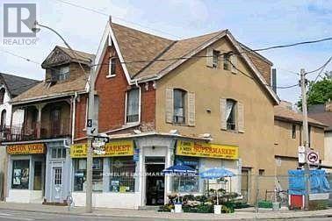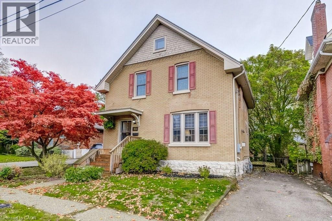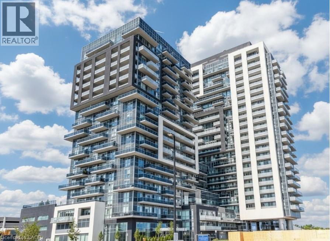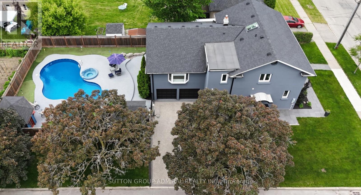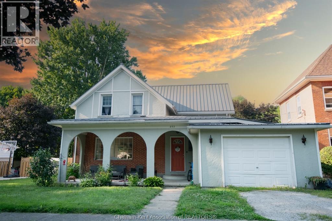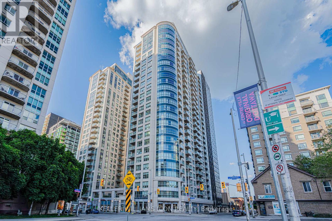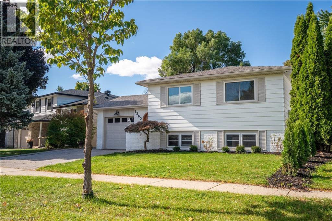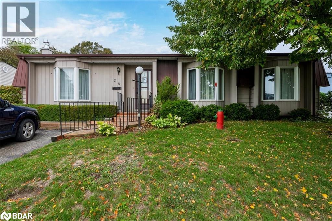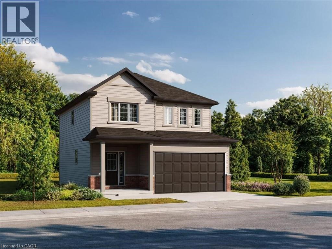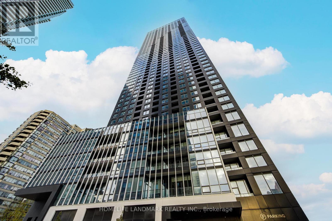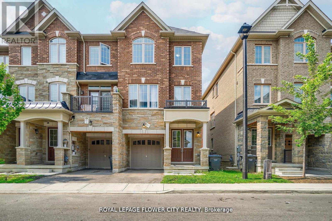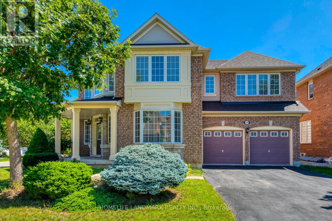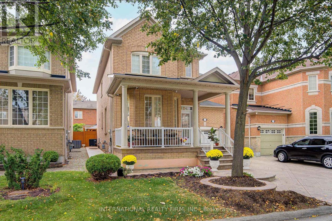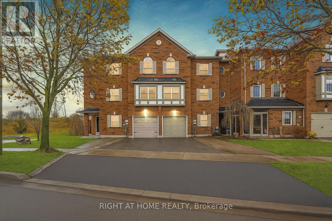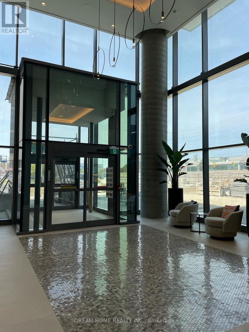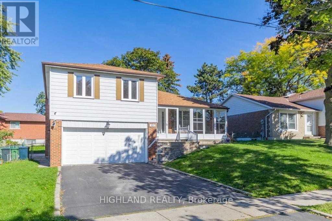467 Petawawa Crescent
Mississauga, Ontario
Fabulous Family Home. Shows 10++. Renovated & Upgraded. Eat In Kitchen With Stainless Steel Appliances, Backsplash. Renovated Bathrooms, Modern Fixtures. Hardwood Floors In Living & Dining, offering perfect blend of style and modern touch in every corner. Spacious foyer allows abundant natural light. Main level boasts thoughtfully designed open concept layout, creating a seamless flow better living space. This home will provide exceptional living experience for your family! Recent updates include a new Roof (2024), Furnace & A/C (2021), both fully serviced in 2024. Perfectly located near Highways 403/401 and Mississauga Transit. Close to trails, parks, Schools, Central Parkway Mall, Square One Shopping Centre, Mississauga Valleys Community Centre, golf course and so much more! Don't miss out, visit today, much more to see... (id:50886)
Sutton Group Quantum Realty Inc.
2362 Natasha Circle
Oakville, Ontario
Beautiful Townhome Near Bronte Creek Provincial Park! A Family Friendly Street In The Fabulous Community. 9' Ceilings, Modern Kitchen With Granite Counter, Centre Island, S/S Appliances. Open Concept Main Floor With Hardwoods. 3 Good Size Bedrooms And Two Full Washrooms On The Upper Level. Close To Schools, Parks, Highways, Bronte Go Train Station, Hospital. (id:50886)
Homelife Landmark Realty Inc.
15 Treeview Drive
St. Jacobs, Ontario
Charming Small-Town Living Just Minutes from Waterloo Welcome to 15 Treeview Drive, a beautifully updated six-bedroom family home in the highly sought-after Village of St. Jacobs. This bright and modern two-storey blends small-town charm with city convenience, located just five kilometers from Waterloo. Step inside to a welcoming foyer open to the upper level, where 9-foot ceilings and abundant natural light create an airy, elegant feel. The sunlit living room flows seamlessly into the open-concept kitchen and family room, featuring a cozy gas fireplace, perfect for family gatherings or quiet evenings in. The adjoining dining area opens to a private, fully fenced backyard, surrounded by mature landscaping and ideal for relaxing or entertaining. A convenient mudroom/laundry area with access to the double-car garage completes the main floor. Upstairs, you’ll find four spacious bedrooms, including a serene primary suite with two walk-in closets and a spa-inspired ensuite. The fully finished basement adds even more versatility, offering a large recreation room and two additional bedrooms that can serve as a home office, gym, or guest suite. The back yard patio overlooks to the private, fully fenced backyard, surrounded by mature landscaping and perfect for outdoor gatherings. A mudroom/laundry area with direct access to the double-car garage adds everyday convenience. Enjoy the Best of Both Worlds St. Jacobs offers a true sense of community, quiet streets, and a relaxed pace of life with the added benefits of larger lots, lower property taxes, and friendly neighbours. Yet you’re still just minutes from all that Waterloo has to offer, including excellent schools, world-renowned universities, thriving business centres, shopping, entertainment venues and sports facilities, and recreation. Convenient Grand River Transit service makes commuting to the city simple and accessible. (id:50886)
Red And White Realty Inc.
3501 - 2191 Yonge Street
Toronto, Ontario
Luxury Quantum 2 North tower built by Minto in prime location! 9 foot ceilings, great layout & very spacious, has a master ensuite bath & an additional 2pc bath for guest, Big Den Can be 2nd Bedroom with door, 24hr concierge, steps to all amenities, school, banking, shopping & restaurant, yonge/eglinton easy access to subway! (id:50886)
Homelife New World Realty Inc.
43 Tozer Crescent
Ajax, Ontario
Welcome to this beautifully maintained end-unit semi-detached home in a sought-after Ajax neighborhood! With no neighbor on one side, this home is filled with natural sunlight all day long, creating a bright and cheerful atmosphere throughout. They say layout is everything and this home is the perfect example of an amazing, functional layout in its size class. Featuring spacious living and family rooms, there's plenty of space to gather, entertain, and enjoy family moments. The large kitchen with solid wood cabinets offers durability, ample storage, and timeless appeal, while the cozy fireplace in the family room keeps you warm on cold days. Upstairs, you'll find three well-sized bedrooms and two full bathrooms, offering comfort and practicality for the whole family. The carpet-free design adds a modern feel and makes cleaning a breeze. Outside, both the front and backyard feature elegant patio stonework, providing long-lasting beauty and a refined curb appeal. The unfinished basement offers excellent potential for a future legal basement unit-ideal for extra income or extended family living. This home truly checks all the boxes-bright, functional, and full of potential. Come see it before it's gone! (id:50886)
RE/MAX Ultimate Realty Inc.
906 - 25 Scrivener Square
Toronto, Ontario
Prestigious Thornwood II building, two bedrooms plus den with large open balcony overlooking Rosedale ravine & city view, unit completely renovated in 2022, two side by side parkings, one median size locker ( locker fee $11.37 per month), 24/7 concierge, Gym, Party room, BBQ Patio, guests suite, ample visitor parkings, close to all amenities. (id:50886)
Condowong Real Estate Inc.
42 Davean Drive
Toronto, Ontario
Premium 60X150Ft Lot Located In The Prestigious St. Andrew Windfields Community, Zoned For Torontos Top-Ranking Schools: Dunlace P.S., Windfields M.S.(IB), York Mills C.I. , Close to Top Private Schools (Havergal, Crescent, TFS etc.) This Rarely Offered Side-Split Home Showcases Over $60K In Recent Upgrades: Brand-New Custom Kitchen (2025), New Skylight (2025), New Flooring Thru-Out (2025), New Toilets (2025), New Washroom Sink on Main (2025), All-New Appliances (Washer, Dryer, Dishwasher, Fridge, Stove), Newly Roof (2018). Step Into A Bright And Spacious Living Room Filled With Natural Light And A Functional Layout. The Adjacent Chefs Kitchen Features Modern Backsplash And Countertops, And Opens Directly To A Huge, Fully Fenced Backyard That Feels Like Your Own Private Resort. The Upper Level Offers A Primary Bedroom With A 5-Piece Ensuite And Double Closets, Plus Two Sun-Filled Bedrooms. The Lower Level Includes A Generous Family/Rec Room With A Cozy Fireplace, Along With An Additional Bedroom Or Office, Ideal For Guests, Working From Home, Or Relaxing. Professional Landscaping In The Front Garden Is Highlighted By A Stunning Weeping Japanese Maple, Adding Timeless Curb Appeal. Unbeatable Location: Minutes To Public Transit, Hwy 401 & 404/DVP, Bayview Village Shopping Centre, Hospitals, Golf Courses, Don River Trails, Athletic Clubs, And More. (id:50886)
Smart Sold Realty
721 - 250 Lawrence Avenue W
Toronto, Ontario
A Rare Deal in the Building! With Parking And Locker!!!! Clear View From Windows, Not Blocked as Other Units in Building. Bright And Cozy 2 bedrooms + 2 full baths condo and quality finished, Quartz kitchen counters & light-filled interior W/ floor to ceiling windows. 9' ceiling with elegance and comfort and modern open concept suite. Located right across Havergal College, features high-end built-in appliances and modern cabinetry. Enjoy the best area amenities like the Fitness Studio, Yoga/Stretch Studio, Meeting Room, Kitchenette, Co-Working Lounge, Ravine Lounge, Ravine Terrace, Rooftop Club Lounge, Entertaining Kitchen, Fireplace/Media Lounge, and Rooftop Terrace.**This Unit Is Not Furnished.** (id:50886)
First Class Realty Inc.
G07 - 70 Forest Manor Road
Toronto, Ontario
Subway Entrance In Front Of The Building *Newly renovated unit with: New Vinyl Flooring & Freshly Painted throughout *Unique Unit W/10 ft. high ceiling *2nd Flr From Street Level *No Elevator Necessaty, Entrance From Main Lobby *Approx 541 Sf + Large 100 Sf Balcony *Spacious Combined Living/Dining Room *Open Concept Kitchen W/Extended Granite Counter & Breakfast Bar *Primary Bedroom W/Wall to Wall Large Closet & Large Picture Window *Well Managed Condo Across From Fairview Mall, TTC at Door Steps *Mins To 404 & 401 *No Short Term, Minimum One Year Lease, Long Term Welcome *AAA Tenant & Non Smokers ONLY *Students Or New Immigrants Are Welcome W/Proof Of Satisfactory Financing Or Provide W/Qualified Canadian Guarantor (id:50886)
Royal LePage Signature Realty
85 Cheryl Shepway
Toronto, Ontario
Welcome to this contemporary and bright condo townhome in North York. This 2-story home is the perfect blend of elevated comfort with easy transportation and a child-friendly neighbourhood. A rare opportunity to enjoy true community living in the heart of North York. This executive townhouse includes 3+1 bdrms, 2 baths and a garage with a private driveway. The area includes great schools (Dallington Public School and St. Timothy Catholic School) and is perfect for a busy growing family that wants to be centrally located. This home is walking distance to the TTC, GO Station and Don River trails. Also importantly, it is minutes from the 401, DVP, Fairview mall, North York General Hospital, Ikea and great community centres. This home is tastefully and extensively renovated featuring a modern eat-in kitchen with walk-out balcony, low-maintenance fenced backyard, wood-burning fireplace, renovated floors and a sleek yet highly functional kitchen that has large amounts of counter and cabinet space. Upstairs, the generous vaulted ceiling primary bedroom includes a walk-in closet and plenty of built-in storage. Both additional bedrooms are well sized with plenty of light, high ceilings and closet built-ins as well. The four-piece bathroom was renovated with marble tiles, new faucets and a double sink. The lower floor serves a perfect second living area to act as a playhouse, office space or den. A true bonus with this home is the outdoor heated pool that is staffed throughout the summer - a perfect way to connect with neighbours and relax during the heat. Thoughtfully designed for comfort and conveniently located for an easy commute. (id:50886)
Real Broker Ontario Ltd.
Front - 319 Senlac Road
Toronto, Ontario
Beautiful 2 Bedroom 1 Washroom Fully Renovated Separate Apartment on Main Floor in High Demand North York Yonge and Finch Area. Finch Subway Station and Completely Separate Entrance with your Own Ensuite Laundry. Close To All Amenities, Subway, Parks Schools, Shopping And Restaurants. Utilities Extra $200/Month (id:50886)
First Class Realty Inc.
16 Concord Place Unit# 513
Grimsby, Ontario
Welcome to Resort-Style Living at Aquazul in Grimsby Beach! Experience lakeside luxury in this rare, larger one-bedroom condo. Enjoy floor-to-ceiling windows that fill the space with natural light and offer unobstructed views of Lake Ontario. This carpet-free unit features a bright living room, a spacious bedroom with a large walk-in closet, a modern glass shower, and custom automated window coverings throughout. Step outside and you’re just moments away from the lake, scenic walking trails, vibrant restaurants, cafés, boutiques, and shops. Conveniently located minutes from the QEW and major shopping areas, including Costco. Aquazul offers resort-style amenities:Outdoor in-ground pool, Rooftop terrace with BBQ area, Party room, Fitness centre and Media/games room.This unit also includes one underground parking space and a storage locker. Don’t miss your chance to own this stunning condo with breathtaking lake views in one of Grimsby’s most sought-after communities! (id:50886)
Right At Home Realty
2 - 519 Lyon Street N
Ottawa, Ontario
Centrally located 2-bedroom Upper-level unit in a triplex building. Two Full bathrooms. One parking spot is included at the front of the building. Available for occupancy NOW. Washer, Dryer, Dishwasher, Fridge, Stove, In-suite Laundry. Located close to Lyon and Arlington intersection. (id:50886)
Royal LePage Team Realty
1099c Polar Bear Lane
Frontenac, Ontario
Waterfront retreat with full walk out basement on beautiful Sharbot Lake! Nestled on a 2.9-acre lot, this gorgeous 1 1/2 storey detached home offers the perfect blend of cottage comfort and modern living-with breathtaking panoramic lake views from the back of the house. Currently used as a successful short-term rental, it generates $50K-$60K annually, making it both an ideal getaway and a great investment.The main floor features a large kitchen with island, plenty of counter space, and ample cabinetry. The kitchen opens to the dining and living area with soaring ceilings and a high-efficiency wood-burning stove, perfect for cozy winter nights. A main floor primary bedroom and full bathroom provide convenience, while the sunroom overlooking the lake offers the perfect spot to unwind and enjoy the view. Upstairs, the loft includes three semi-private sleeping areas separated by partition walls and overlooking the living area-ideal for guests or family stays.The walk-out lower level features a second kitchen, full bathroom, two bright bedrooms, a family room with gas fireplace, and ample storage. Step outside to the heated inground saltwater pool or head down to the shoreline to swim, paddle, or simply relax by the water. Located just 1 1/2 hours from Ottawa, this property is the perfect year-round retreat-ideal for family gatherings, peaceful getaways, or earning supplemental rental income when you're not there. Working from the lake is also a breeze with high speed fibre Internet. Experience lakeside living at its finest on sought-after Sharbot Lake! Private road fee of $250 per year. (id:50886)
Equity One Real Estate Inc.
133 Arbourbrook Boulevard
Ottawa, Ontario
Your Private Country Oasis Awaits! Nestled on a stunning and private 2.143-acre treed lot, this beautiful detached 2-storey home offers the perfect blend of luxury, comfort, and nature. Surrounded by mature trees and walking trails, this property provides true rural serenity with the convenience of being just a short drive from town. Enjoy your own backyard retreat featuring a heated salt water inground pool, fully fenced yard, and plenty of space for outdoor entertaining and relaxation. Inside, the main floor is designed for both everyday living and hosting. A dedicated office with a large window provides the ideal work-from-home space. The custom Laurysen kitchen impresses with high-end stainless steel gas appliances, abundant cabinetry, walk in pantry and modern finishes. The bright, sun-filled living room with an elegant electric fireplace flows seamlessly into a spacious dining room, perfect for family gatherings. Step through the patio doors to a charming 3-season sunroom overlooking your private yard and pool. A convenient main floor bedroom, full bathroom, and mudroom with custom cubbies complete the main level. Upstairs, rich hardwood floors and staircase lead to a primary suite featuring a large walk-in closet with custom cabinetry and a luxurious 5-piece ensuite complete with a relaxing two-way gas fireplace. Two additional bedrooms, a full bathroom, and a laundry room add functionality and comfort.The finished lower level offers even more living space with a large recreation room, powder room, bedroom, and storage area-ideal for family movie nights or guests. Working from home is also a breeze with high speed fibre Internet. Experience the best of country living with modern upgrades, exceptional privacy, and beautiful surroundings. This home truly has it all - space, comfort, and elegance in a peaceful rural setting. (id:50886)
Equity One Real Estate Inc.
137 Tall Oak Private
Ottawa, Ontario
Just listed! Beautifully updated executive end unit townhome located steps away from CHEO and OGH. This East-West oriented large end unit has a fenced side yard and a brand new Trex deck with levels for entertaining and a large yard for gardening, or a children's playground. The home has just been painted on all levels with neutral designer paint and professionally cleaned. A sparkling new galley kitchen features white cabinetry, quartz countertops, all new stainless steel LG appliances, pot lighting and a convenient eat-in breakfast nook with access to the new deck. A large dining room just off the kitchen is perfect for larger families or hosting dinner parties. A cozy gas fireplace in the living room adds ambiance and the large floor to ceiling windows flood the room with light. Upstairs you will find a cathedral ceilinged primary bedroom that features a huge soaker tub, new vanity with quartz countertops and bright new vanity and ceiling lighting and a generously sized walk in closet. The main bath has been updated with bright modern vanity lighting and cabinetry with quartz countertops. Two larger sized bedrooms with generous closets completes the upper floor and are perfect for families. The lower level features a huge carpeted space with pot lighting, perfect for a gaming room; playroom, family room or a large home office. There is a 2 pc rough-in in family room. Furnace 2024; AC 2025; new LG fridge, stove, hood fan and dishwasher 2025; garage door opener. Roof 2022. Trex deck 2025 .This home has everything you need and it is ready to move in! $100 monthly Association fee covers snow removal, common area grass cutting. Some photos have been virtually staged. Quick closing. OPEN HOUSE SUNDAY, NOVEMBER 2, 2025, 2-4 P.M. (id:50886)
Royal LePage Integrity Realty
513 - 16 Concord Place
Grimsby, Ontario
Welcome to Resort-Style Living at Aquazul in Grimsby Beach! Experience lakeside luxury in this rare, larger one-bedroom condo. Enjoy floor-to-ceiling windows that fill the space with natural light and offer unobstructed views of Lake Ontario. This carpet-free unit features a bright living room, a spacious bedroom with a large walk-in closet, a modern glass shower, and custom automated window coverings throughout. Step outside and you're just moments away from the lake, scenic walking trails, vibrant restaurants, cafés, boutiques, and shops. Conveniently located minutes from the QEW and major shopping areas, including Costco. Aquazul offers resort-style amenities:Outdoor in-ground pool, Rooftop terrace with BBQ area, Party room, Fitness centre and Media/games room.This unit also includes one underground parking space and a storage locker. Don't miss your chance to own this stunning condo with breathtaking lake views in one of Grimsby's most sought-after communities! (id:50886)
Right At Home Realty
153 Joseph Street
Kitchener, Ontario
Investment opportunity strong rental demand area- 153 Joseph Street . This fantastic 6-plex is situated in a peaceful neighbourhood near downtown Kitchener. This property offers a great opportunity for investors. Legal 6 plex all separate entrances for each unit in 3 story building not purpose build. There are 4 - two bedroom, 2 - one bedroom. The property has been well maintained over the years and offers great potential for investors or owners who are looking to add value through updates. All major systems are in working order and inspected yearly. And the building includes a paid monitored fire alarm system connected directly to the local fire station for peace of mind. Coin operated washer and dryer. Each unit has separate hydrometer. Three units with private balcony, One heating system operated by Boiler uses gas. Hot water tank rental. Close to LRT local train and bus terminal. Close to Victoria Park and Kitchener downtown area such as City Hall, Manulife building, Grandriver Hospital. 3 of the units are vacant. One 2 bedroom on the 3rd floor requires a fire escape .One bedroom unit will be vacant upon closing. So only 2 units will be tenant occupied at closing. Basement area has a lot of storage space. Functioning mechanicals and utilities. Great long-term investment upside .The property has been meticulously maintained by the same owner for 22 years, offering peace of mind to potential buyers. One attached garage with 3 outside parking spaces. The property is sold as is. (id:50886)
Homelife Landmark Realty Inc.
28 Remembrance Road S
Brampton, Ontario
4 Spacious Bedrooms,Master Bedroom Has A Balcony.Main Floor Has A Good Size Bedroom With Ensuite Washroom. Open Concept Kitchen With Great Living ,Dining Area Huge Family Room Separate.The Best Of All Is 4 Car Garage.One Minute Distance To Park And Close To Bus Stop. Convenient Location.Close To Go Station.Showings Anytime With Flexibility Of Lock Box Located. (id:50886)
Zolo Realty
1308 - 430 Square One Drive
Mississauga, Ontario
Brand New Never Lived 2 Bedroom 2 Washroom Condo Located in the heart of Brand New Mississauga's vibrant City Centre. Featuring an open-concept layout, with floor to ceiling windows of natural light , offering breathtaking views from the private balcony. The 2 Bed layout includes a modern kitchen, complete with sleek countertops, stainless steel appliances, and plenty of cabinet space. The living area flows seamlessly into the dining space, making this condo perfect for both relaxing and entertaining. This unit also includes 1 underground parking. Situated just steps away from Square One Shopping Centre, public transit, and an array of dining and entertainment options, you'll have everything you need right at your doorstep. With easy access to major highways (403,401, QEW), this condo is ideal for both professionals and those looking to enjoy the best of Mississauga living with convenience of having a brand new grocery store Food Basics on the ground level and walking distance to Square One. (id:50886)
RE/MAX Real Estate Centre Inc.
46 Sea Drifter Crescent
Brampton, Ontario
Welcome to a charming townhouse nestled in a desirable community of Brampton. This well-maintained property offers a comfortable and convenient lifestyle, perfect for families or professionals seeking modern living. Step inside to find a spacious open-concept layout, ideal for both relaxation and entertaining. The modern kitchen is a chefs delight, featuring stainless steel appliances, lots counter space, and ample cabinet space. Large windows throughout the home allow for an abundance of natural light, creating a warm and inviting atmosphere. The home boasts generously sized 3 bedrooms, offering comfort and privacy for all family members. The well-appointed bathrooms come with stylish finishes. Outside, a private backyard provides the perfect space for outdoor gatherings or a peaceful retreat. Located in a prime area, this home is just minutes away from shopping centers, schools, parks, and public transportation, making daily commutes and errands effortless. The family-friendly neighborhood is known for its welcoming atmosphere and well-maintained surroundings. Don't miss the opportunity to own this delightful home. Experience the perfect blend of comfort, style, and convenience in one of Brampton's sought-after communities! (id:50886)
Homelife/miracle Realty Ltd
916 Golden Farmer Way
Mississauga, Ontario
This immaculate and meticulously fully renovated home, located in a highly desirable area, offers a perfect blend of modern upgrades and functional living spaces. The property features 3+1 bedrooms and 4 upgraded washrooms, providing ample space for families or guests. The home includes a 3 car parking and there is no sidewalk. Inside, the home has been fully renovated in 2025 with an open-concept layout, creating a bright and inviting atmosphere. The upgraded kitchen is a standout feature, equipped with pot lights, quartz countertops, a center island, and stainless steel appliances, making it ideal for both everyday cooking and entertaining. The family room is equally impressive, featuring pot lights, a cozy gas fireplace and hardwood flooring. The spacious dinning room is adorned with hardwood flooring and direct access to the deck that flood the space with natural light. On the second floor, you'll find 3 generously sized bedrooms. The primary bedroom is a true retreat, complete with a walk-in closet and an upgraded ensuite bathroom featuring. The additional bedrooms are spacious, each with closets and windows, ensuring comfort for everyone. The basement adds even more versatility, offering one additional bedroom with 2nd Kitchen & 3-piece bathroom, making it ideal for extended family, guests. Front yard and back yard have been upgraded with interlock. The location of this home is unmatched, providing easy access to major highways like the 401 and 407. Its just minutes away from Heartland center, schools, shopping centers, public transit, and the library, ensuring all your daily needs are within reach. This property truly combines modern living with convenience, making it a perfect place to call (id:50886)
Highland Realty
10 Bluebird Court
Brampton, Ontario
Big family? Big hobbies? Big dreams? This home says yes to all of it...Welcome to this exceptional custom-built three-storey home on a quiet, family-friendly court in Stonegate. Nestled on a premium pie-shaped lot with mature trees, this property offers impressive space, multi-generational flexibility, and a backyard designed for entertaining. Enjoy a solar-heated saltwater pool, hot tub, custom tiki bar, extensive decking/interlock, and low-maintenance perennial landscaping - all in a fully fenced setting with dual side access. Perfect for hobbyists or home-based businesses, the property features a heated 2-car garage plus a separate heated workshop with roll-up door. Inside, the bright above-grade lower level offers excellent in-law suite potential with a spacious rec room, wet bar, renovated 2-pc bath, and a stunning mudroom with built-ins, laundry sink, and full-size fridge & freezer. The main floor features a striking spiral staircase that anchors the home.. a renovated high-end kitchen with banquet seating and walkout to deck, an oversized dining room with a versatile sunken bonus area ( think about the incredible hosting you could do...) large living room, and a convenient powder room & pantry. Upstairs offers four bedrooms, convenient laundry, stunning 4-pc bath, and a private primary suite with walk-in closet and 5-pc ensuite. Loaded with thoughtful upgrades, storage and lifestyle amenities - this is a rare opportunity to own a truly unique home in one of the area's most desirable neighbourhoods. Known for its mature tree-lined streets, pride of homeownership, & proximity to conservation areas, this neighbourhood offers a serene, country-like feel while being just steps to every convenience you could need. New roof shingles (2024), New saltwater pool liner (2024) Heated floors in kitchen, upstairs bath, basement bath, Spray-foam insulated basement, 10-zone sprinkler system, Alarm system, Rubberized flooring in garage. (id:50886)
RE/MAX Real Estate Centre Inc.
1606 - 39 Mary Street
Barrie, Ontario
Experience refined waterfront living in this sleek 1-bedroom suite on the16th floor of Debut Waterfront Residences. Enjoy unobstructed Views of the City as well as Lake Simcoe views through floor-to ceiling window and a stylish open-concept layout with 9-ft ceilings and wide-plank flooring. The designer Scavolini kitchen features integrated appliances, Italian cabintery, and a moveable island. The elegant 3-piece bath offers a frameless glass shower and contemporary finishes. Resort-style amenities include an infiity plunge pool, rooftop terrace, fitness centre, co-working space, 24/7 concierge, and more. Steps to waterfront trails, Downtown Barrie, transit, shops, restuarents, Georgian College and much more.... (id:50886)
Century 21 Leading Edge Realty Inc.
306 - 101 Cathedral High Street
Markham, Ontario
Great Location! Elegant Architecture and European Inspired Boutique Style Condo 5-Storey Bldg. 2 Bedrooms & 2 Baths withJuliette Balcony Overlooking The Beautiful Courtyard Garden. Close To A Cathedral, Shopping, Public Transit & Great Schools In A Very Unique One-Of-A-Kind Community. Landscaped Courtyard and Piazza W. Amenities Incl: Concierge, Visitor Parking, BBQ Allowed, Exercise Room Party/Meeting Room, And Much More! (id:50886)
Homelife New World Realty Inc.
476 Aleah Crescent
Georgina, Ontario
Welcome to your forever designer's home, where comfort meets sophistication just steps from the shimmering shores of Lake Simcoe. This fully turnkey 2-storey residence is a masterclass in modern living, wrapped in a serene neutral palette and designed with effortless elegance in mind. From the moment you walk in, you're greeted by a spacious open-concept layout that flows seamlessly into a chef's kitchen adorned with quartz and butcher block countertop: perfect for hosting or quiet family dinners. Upstairs, three generously sized bedrooms and pristine bathrooms offer privacy and tranquility, while the fully finished basement transforms into your personal retreat, complete with a wet bar, cozy woodstove, and rouge in gas fireplace line for year-round ambiance. The attached garage provides direct access to the home, and the expansive parking pad accommodates up to five vehicles-ideal for guests or multi-car households. Step outside to a model deck that invites you to unwind and enjoy a cottage-like lifestyle in a peaceful, tree-lined neighborhood. With recent upgrades including the roof, furnace, and eaves (2020), this home is as reliable as it is beautiful. Just a few minutes walk to GlenPark Beach & Cook's Bay, and close to parks, shopping, FreshCo supermarket, Tim Hortons and transit, this property offers the perfect blend of nature, convenience, and timeless design. Don't just buy a house, claim a lifestyle. (id:50886)
Exp Realty
4 Sam Battaglia Crescent
Georgina, Ontario
Stunning Detached Home in Sutton West's Jacksons Point! Modern 1-year-new detached home featuring a bright open-concept layout with 9 ft ceilings and large sun-filled windows. Designer kitchen with granite countertops, centre island, and walk-in pantry. Enjoy a cozy living area with a gas fireplace, a refined dining space perfect for entertaining, and nearly new S/S kitchen appliances with custom window coverings. Upstairs offers three spacious bedrooms including a luxurious primary suite with a frameless glass shower, freestanding tub, and walk-in closet. Oak staircase and quality finishes throughout. Step outside to a sun-drenched, southwest-facing backyard-ideal for gardening or weekend gatherings. Located in a serene community minutes from Highway 404 and 48, this home offers quick access to Lake Simcoe, beautiful beaches, scenic trails, shopping, and all amenities. (id:50886)
Hc Realty Group Inc.
442 Sunset Beach Road
Richmond Hill, Ontario
Welcome to 442 Sunset Beach Road, a rare and expansive 100 x 600 ft waterfront property on Lake Wilcox offering the ultimate blend of nature, luxury, and investment potential. Nestled among prestigious estates, this 4+1 bedroom, 3-bathroom detached home has been recently updated with new flooring, fresh paint, and modern pot lights throughout, creating a bright and contemporary open concept living space perfect for family life or entertaining. The functional 4-level side-split layout offers spacious living areas and a finished basement with a separate entrance, ideal for multi-generational living or rental income. Freshly painted long driveway provides ample parking for your guests. Beyond the main residence, the property boasts two additional structures closer to the lake with breathtaking lake view - One thoughtfully equipped with electricity and seasonal plumbing, complete with a bedroom, kitchenette, and bathroom, ideal as a guest house or income-generating short-term rental; the other structure is equipped with electrical service, perfect for use as a workshop, hobby studio, or future potential conversion. Enjoy tranquil lakeside living with mature trees, a sandbox near the waters edge for kids, and your own private floating dock to swim, paddleboard, or simply unwind with breathtaking sunset views. Located steps to Lake Wilcox Park, trails, schools, and community centre, and just minutes from transit and major highways, this unique 1.37-acre parcel offers both an incredible lifestyle and endless potential, whether as a private retreat, multi-family compound, or future luxury redevelopment. (id:50886)
Bay Street Group Inc.
27 Gleave Court
Aurora, Ontario
OPEN HOUSE ** NOV 8th -- 9th ** 2:00pm -4:00pm ( SAT & SUN ) ** Truly exceptional !! Tucked away on a quiet cul-de-sac with a sprawling 9,200 sq ft lot in one of Auroras most coveted neighborhoods.Meticulously maintained & offering about 4,500 sq ft of total living space, this residence impresses with 9-ft ceilings on the main floor, elegant hardwood flooring, crown moldings, pot lights, and FOUR gas fireplaces. A custom built-in solid wood wall unit adds a touch of timeless sophistication.The gourmet chefs kitchen is designed for both function and flair, featuring granite countertops, center island & a convenient swing door leading to the formal dining room. California shutters provide style and privacy on every window.Upstairs, the luxurious primary suite boasts two walk-in closets and a spa-inspired 5-piece ensuite. The professionally finished basement offers ample room to entertain, complete with a spacious recreation area and games room.Step outside to a beautifully landscaped backyard oasis, complete with stone decking, lush greenery, and even a charming pet house with heated floors, a true one-of-a-kind feature.A rare and remarkable opportunity you don't want to miss! (id:50886)
Real One Realty Inc.
58 Ontoro Boulevard
Ajax, Ontario
A Rare Waterfront Gem Offering Space, Style & Limitless Possibilities. Located in the heart of prestigious Southeast Ajax, this stunning 3-bedroom, 3-bathroom home with a fully finished walkout basement sits on over 92 feet of prime waterfront corner lot. Offering breathtaking water views and direct access to the Ajax Waterfront Trail. This is more than just a home it's a lifestyle on the lake. Explore future development potential. Step inside and be instantly wowed by soaring ceilings and beautiful skylights that bathe the living spaces in natural light. The open-concept layout is both spacious and elegant, perfect for entertaining or everyday living. Whether youre curling up with a book or hosting friends and family, the panoramic views of the water will always steal the show.Upstairs, the primary suite offers a peaceful retreat, while two additional bedrooms provide flexibility for growing families, guests, or office space. The walkout basement is fully finished and offers incredible potential for multi-generational living, an in-law suite, or income-generating investment with a separate entrance.Outside, enjoy your morning coffee or evening glass of wine overlooking the calming waters and lush green space. Minutes from Highway 401, Whitby Marina, Pickering Beach, and endless trails, and surrounded by parks, schools, and all amenities.This home is a true standout in location and lifestyle. Don't miss your chance to own a waterfront property with, stunning views, and incredible versatility. Call LA (id:50886)
Keller Williams Advantage Realty
52 South Marine Drive
Toronto, Ontario
Welcome to 52 South Marine Drive in the heart of prestigious Guildwood Village. This sun-filled 4-bedroom, 2-bath detached home offers a perfect family living space on a generous 68.49 x 110.41 ft. lot. Featuring a spacious living room with large picture windows, a walk-out deck, and a double car garage, this residence is surrounded by parks, trails, and top-rated schools. Located just minutes from the Scarborough Bluffs, Bluffers Park & Marina, and the historic Guild Inn & Grounds, the property provides a rare opportunity to live steps from nature while enjoying the convenience of top-rated schools, parks, tennis courts, and family-friendly amenities. Perfect for buyers seeking an occasional lake view from bedrooms, a peaceful tree-lined neighborhood, this home captures the very best of east Toronto living, easy commute to downtown. (id:50886)
Dream Valley Realty Inc.
55 Adamede Crescent
Toronto, Ontario
Great Location! Steps To TTC Bus. 5 Min Drive To 401 & 404 and Fairview Mall! High Demand A.Y. Jackson School District. Go Train, Rec Center, Library, Supermarket, Don Valley River Trail And Restaurants. New Renovations (2022), New Furnace & AC (2022), New fence (2021), Waterproofing (2014), Interlocking (2016). Seller's Great Care Of The Property. (id:50886)
Mehome Realty (Ontario) Inc.
220 Gerrard Street E
Toronto, Ontario
Corner Store and Great Exposion, Great Location Store Space For Lease. Hair Salon, Office, Retails And So On. Lease Term Are Welcomed. Variety Of Uses Allowed. Retails, Resterant, Professional Office, Marketing Company, Accounting, Lawyers, Real Estate. Lease Space Can Be 1200 Sq Foot plus Basment (id:50886)
Homelife Landmark Realty Inc.
23 Abigail Avenue
Brantford, Ontario
Bright 3 + 1 BR family home full of charm & character. Fresh, neutral decor, H/W floors, crown molding. Kit w/ butcher block counters & granite top island. Separate DR w/ wainscotting. LR w/ gas FP & original pocket doors. 4 pc spa-like ensuite. W/O from 3 season sunroom to 20 x 16 deck with pergola. Fin L/L w/ workshop and walk-up. Private yard backs onto old lane. Storage shed. Quiet tree-lined street in desirable Henderson/Homedale area. Note Co-Listed with Lizanna Koster Real Estate Brokerage. (id:50886)
Keller Williams Edge Realty
2087 Fairview Street Unit# 25
Burlington, Ontario
Discover modern living in this beautifully upgraded 1-bedroom condo, ideally located beside the GO Train and GO buses, Walmart, and public transit. This unit includes 1 underground parking space and 1 locker for added convenience. Residents enjoy access to exceptional amenities, including an indoor pool, state-of-the-art fitness centre, rooftop patio, indoor basketball court, and 24-hour concierge/security. The stylish kitchen boasts quartz countertops, an undermount sink, and stainless-steel appliances, complemented by 9-foot ceilings and laminate flooring throughout. A spacious balcony offers stunning south, north, and east views. Minutes from Mapleview Shopping Centre, Costco, highly rated schools, Spencer Smith Park, the Burlington waterfront, restaurants, and major highways, this property offers the perfect blend of comfort, lifestyle, and location. (id:50886)
1st Sunshine Realty Inc.
479 Hounslow Avenue
Toronto, Ontario
Welcome to Your Dream Family Home! Introducing 479 Hounslow Ave. On a rare corner lot- you've never seen a home quite like this. This 5 bdrm, 5 wshrm, thoughtfully renovated detached backsplit offers a rare blend of warmth, functionality, and resort-style living. Nestled on a quiet street, from the moment you arrive, you'll appreciate the homes charming curb appeal, lot size & unique multi-level layout designed for modern family life. Step inside to discover a beautifully remodelled and renovated kitchen complete with granite counters, soft-close cabinetry, dbl Miele ovens w/warming drawer, B/I organizers like a knife drawer, lazy Susan, and even a TV lift system perfect for cooking and entertaining in style. All Miele appliances w/ an integrated fridge and dishwasher. Need help with the kids? Main flr ft in-law suite w/access from the side entrance and one of two remodelled wshrms (2021). A few steps lead you to the stunning great room, highlighted by soaring ceilings & a cozy fireplace (2023) the ideal setting for family gatherings or quiet evenings in. This impressive space also offers a large office with views of your resort-style backyard, plus a sunroom w/a skylight (2018), thoughtfully tucked away to provide just the right amount of privacy. Upstairs you will find a second SpacePak A/C unit with a separate thermostat to make sure every room is as cool as the next and another skylight to give the home the warmest feel. Upper flr ft 4 bdrms & 2 wshrms (1 of 2 remodels)& every room is generously sized.Travel down to the ground flr w/ a W/I mudroom from garage w/adjoining rec area (fitness/playroom) & dble dr W/O to your resort style backyard & the perfect tucked away laundry rm w/brand new washer/dryer. Finished basement w/additional gas fireplace located in another potential office/rec room/playroom & B/I bookcase. Tons of storage & bsmt aprtmnt capabilities (3 pc wshrm) w/access from both the side & ground flr. 6 car parking. (id:50886)
Sutton Group-Admiral Realty Inc.
232 Hughes Street
Dresden, Ontario
Affordable family home ideal for first-time buyers or families! This charming 1 ½ Storey home sits on a generous lot and offers the perfect blend of indoor comfort and outdoor enjoyment. From the welcoming covered front porch to the large, fully fenced backyard with an above-ground pool, this property is full of character and endless potential. Inside, you’ll find a bright, open layout featuring a modern kitchen with white cabinetry, a large island, and clean finishes. The kitchen flows seamlessly into the dining area and to the backyard—perfect for everyday living or entertaining. The main floor also includes a full bathroom and patio doors at the back provide great natural light and easy access to the yard. Upstairs, you’ll find all 3 bedrooms, laundry and a second bathroom currently under construction. Plenty of space to roam, garden, or relax in your private backyard oasis. Very close walking distance to Dresden Area Central School, parks, and downtown. Attached garage provides room for tinkering or additional storage. Metal roof on the house and updated forced air gas furnace & A/C (2021) New pool & pool equipment was installed in 2021, new sump pump (2021). This is a great opportunity for anyone looking for space, style, and the charm of a home that’s ready for your personal touch. Schedule your private showing today and come see the potential this wonderful home has to offer! (id:50886)
Royal LePage Peifer Realty (Dresden)
2209 - 195 Besserer Street
Ottawa, Ontario
Stunning Two-Bedroom Condo in the Heart of Downtown Ottawa.This bright and modern 740 sq. ft. condo comes with a Premium parking spot right across the elevator and a XLarge private locker behind the parking. Unit offers extra sunlight from the two side windows, functional layout featuring a sleek, contemporary kitchen, an open-concept living area, one larger sized bedroom and one smaller bedroom, perfect for a private office or a smaller bedroom. Unit located on 22nd floor with sweeping views of the Ottawa River. Floor-to-ceiling windows fill the home with natural light, creating a peaceful retreat above the city's energy. Includes one Premium underground parking space and a individual entrance storage locker behind the parking for your convenience. Residents enjoy a wealth of amenities in this well-managed building, including a 24-hour concierge, indoor pool, fitness center, sauna, theatre room, and party/meeting rooms. Step outside and explore everything downtown has to offer.Parliament Hill, the ByWard Market, Rideau Centre, University of Ottawa, and LRT transit are all just a short walk away. Ideal for professionals or anyone seeking a central, turn-key lifestyle. (id:50886)
Keller Williams Icon Realty
1365 Janina Boulevard
Burlington, Ontario
No detail has been overlooked in this absolutely breathtaking 4-bedroom, 3-bath, 2-kitchen raised bungalow, situated in the prestigious Tyandaga community! From the freshly painted exterior to the custom arched oak wood front door, this home makes a stunning first impression. Step inside to a foyer full of character, featuring timeless checkered tile flooring and a convenient coat closet at the end of the hall. Upstairs, every finish is custom-crafted, from the engineered hardwood floors and vaulted ceilings with pot lights to the designer kitchen showcasing an 8-ft island, SMEG stainless steel appliances, and solid wood cabinetry. The elegant backsplash flows seamlessly into the dining area, which offers ample seating and overlooks the spacious living room, the perfect spot to cozy up for family movie nights or cheer on your favourite team this winter. Down the hall, the primary suite is a true retreat, complete with sliding doors to a private balcony overlooking the backyard, custom built-in oak closets, and a luxurious 3-piece ensuite. A second bedroom (currently used as an office) and a stunning 4-piece bathroom with dual sinks, quartz countertops, and a custom vanity complete the upper level. The lower level offers even more living space with a beautiful family room featuring a stone fireplace, a second kitchen ideal for a potential in-law suite, two additional bedrooms, laundry, and another elegant 4-piece bathroom. Step outside to your own private oasis: a fully fenced backyard with a brand-new wooden deck, stone patio, and lush green space surrounded by mature trees. Additional highlights include a brand new instant water heater, a double driveway with single-car garage, updated lighting throughout, and a 2019 roof. Located in the highly sought-after Tyandaga neighbourhood, known for its tree-lined streets, golf course, and close proximity to parks, trails, top-rated schools, and all amenities, this home truly offers the best of Burlington living. (id:50886)
Royal LePage Burloak Real Estate Services
28 Linden Lane
Innisfil, Ontario
Lovely Site Built Monaco 1 Home in a Fantastic Retirement Community just south of Barrie and an hours drive from Toronto with many ongoing activities. This home has been well maintained over the years. HVAC replaced 10 years ago, shingles 5 years , and Gas fireplace 1 year ago. The front of the home has three Bay Windows , one in the living room and one each in each bedroom making it nice and bright. Washer and Dryer replaced approximately 1 year ago. There are glass doors between the dining room and family room to allow TV watching in the quiet. The community has two heated outdoor salt water pools along with 3 rec halls for dances, darts, billards, ping pong, shuffle board and the list goes on. You can be as busy as you like or sit quietly at home and enjoy the peaceful page. Come visit this home and see what the community has to offer. (id:50886)
Sutton Group Incentive Realty Inc. Brokerage
10 Pine Warbler Street Unit# Lot 0034
Kitchener, Ontario
Location! Location! Location! Doon South community minutes from Hwy 401, shopping, schools, golf, walking trails and more! The brand new CYPRESS plan offers 1,616sf , 3 bedrooms 2 1/2 baths and a double car garage. Optional finished basement available and sold separately. Main floor features an open concept Kitchen, dinette and great room. A 2 pc bath conveniently located in the front of the house and a main floor laundry in the mud room with access to the garage. 2nd floor features three bedrooms and 2 full baths. (optional upgrade to a 4 bedroom plan sold separately). Primary Bedroom includes a large walk-in closet and a 3 pc ensuite. (optional 2n floor laundry available/sold separately) Various lots and other plans available. (id:50886)
RE/MAX Twin City Realty Inc.
Peak Realty Ltd.
1208 - 395 Square One Drive
Mississauga, Ontario
The Newest Landmark Condominium In Square One District, Mississauga's Visionary 130-Acre Master-Planned Community. This Stunning 2-Bedroom, 2-Bathroom Suite Offers Approximately 820 Sq.Ft. Of Thoughtfully Designed Space With A Balcony, 9-Foot Ceilings, Open-Concept Layout, And Modern Finishes Throughout. The Sleek Kitchen And Bathrooms Feature Premium Stone Countertops, While The Spa-Inspired Ensuite Boasts A Luxurious Rain Shower Head. Residents Enjoy World-Class Amenities Including A 24-Hour Concierge, Fitness Centre With Basketball Court And Rock Climbing Wall, Party And Dining Rooms With Catering Kitchen, Co-Working Spaces, Media And Meeting Rooms, And An Outdoor Terrace, Prime Location Steps To Square One, Fine Dining, Entertainment, Hurontario LRT, And GO Transit. No Pets And Non-Smoking Tenants Only (id:50886)
Homelife Landmark Realty Inc.
14 Faye Street
Brampton, Ontario
Welcome To 14 Faye Street, A Stunning And Rarely Offered 3-Storey End-Unit Freehold Townhouse Nestled In The Heart Of East Brampton's Prestigious Castlemore Community! This Meticulously Maintained 3+1 Bedroom, 4 Bathroom Home Boasts An Impressive 2,197 Sq. Ft. Of Upgraded Living Space, Thoughtfully Designed With Both Functionality And Elegance In Mind. Featuring 9-Ft Ceilings On The Main And Second Floors, No Carpet Throughout, And An Abundance Of Natural Light From Oversized Windows. The Main Level Offers A Spacious Office With A 2-Pc Bathroom, Ideal For A Home Office Or An Additional Bedroom. A Grand Oak Staircase Leads To The Expansive Second Floor, Featuring Separate Living, Dining, And Family Rooms, As Well As A Bright Breakfast Area With Walk-Out To A Backyard. The Gourmet Kitchen Is A Chefs Dream With Stainless Steel Appliances, Backsplash, Undermount Sink, And Faucet, Plus Ample Cabinet Space And A Large Centre Island Perfect For Hosting. The Third Floor Offers 3 Generously Sized Bedrooms, Including A Luxurious Primary Retreat With His-And-Hers Walk-In Closets And A 3 - Pc Ensuite, While The Other Bedrooms Share A Convenient Full Bath. Additional Highlights Include Premium Laminate And Ceramic Flooring Throughout, A Double Door Entry, Two Parking Spaces Including A Private Garage, And A Separate Rear Entrance To The Basement Providing Exciting Potential For A Future In-Law Suite Or Rental Income. Situated Just Minutes From Hwy 427, Hwy 407, Pearson International Airport, And With Easy Access To Vaughan, Mississauga, Bolton, And Downtown Toronto, This Home Offers Unmatched Convenience. Walking Distance To Costco, Grocery Stores, Public Transit, Schools, Parks, Restaurants, Places Of Worship, Banquet Halls, Hospitals, And All Essential Amenities. This Is An Exceptional Opportunity To Own A Spacious, Modern, And Move-In Ready Home In One Of Brampton's Most Desirable Locations. Don't Miss Your Chance...Schedule Your Viewing Today! (id:50886)
Royal LePage Flower City Realty
2196 Highcliffe Way
Oakville, Ontario
Immaculate Mattamy "Juniper Hills" Home in Westmount (3,432 sq.ft.)Beautifully maintained and upgraded home offering nearly 5,000 sq.ft. of finished living space in Oakville's desirable Westmount community. Features 9-ft ceilings on the main floor, an open-concept layout, upgraded kitchen with granite countertops and stainless steel appliances, coffered ceilings, crown mouldings, pot lights, and Brazilian Jatoba cherry hardwood throughout (no carpet).The main floor includes a private office, formal dining room, and a spacious family room with fireplace. Upstairs offers four bedrooms plus a second family room, ideal as an office, playroom, or media room. The finished basement features a recreation area, two additional bedrooms, a fireplace, and a 3-piece bath.Exterior highlights include a double garage with inside entry, long driveway (no sidewalk), professional landscaping with sprinkler system, outdoor lighting, cedar deck, two gazebos, BBQ patio, hot tub, and mature trees for privacy.Walking distance to top-rated schools, parks, and trails, and close to Bronte GO, major highways, and Oakville Hospital. A turn-key home on one of Westmount's most desirable streets. (id:50886)
Homelife Landmark Realty Inc.
77 Saint James Avenue
Vaughan, Ontario
Welcome to 77 Saint James Avenue in the Vellore Village community. This attractive home offers 2,900Sf+ of finished space. The home features 4 spacious bedrooms and 4 baths. 9ft ceiling on the main floor. Hardwood floors throughout first and second floors, except where tiled. Basement floor is laminate, except where tiled. The open concept layout is excellent for everyday living and entertaining. Step inside and you will discover Granite counters and a beautiful kitchen with double sink overlooking the backyard with Gazebo for outdoor entertainment. The yard is low maintenance with stamped/patterned concrete. No sidewalks, total 3 parking. The home has garage door opener, 2 fire places, 1 gas and 1 electric, pot lights on first floor and basement and other high end light fixtures and dimming switches. The front of property is equipped with 24/7 surveillance cameras and has a covered porch. A family friendly neighbourhood, surrounded by top rated schools, Parks, Restaurants, Shops, Church, Hospital... and community centers. Easy access to highways 400, 407 and 427 & shopping malls. Don't miss this rare opportunity to own a turn-key family home in one of Vaughan's most desirable neighbourhoods, perfect for growing families. (id:50886)
International Realty Firm
27 Hawtin Lane
Aurora, Ontario
Stunning 3-Bedroom End-Unit Townhome Backing Onto Green Space in Sought-After Aurora Grove. Welcome to this beautifully maintained freehold end-unit townhome tucked away on a quiet, family-friendly cul-de-sac in the heart of Aurora Grove. Offering rare privacy with green-space views and only one neighbour, this home combines thoughtful upgrades with inviting natural light and an open, functional layout with Flat ceilings throughout and pot lights.Step inside to a bright and elegant main level, hardwood flooring, and a stylish living and dining area with custom built-ins - ideal for both everyday living and entertaining. The spacious eat-in kitchen overlooks the serene backyard and features stainless steel appliances, ample cabinetry, updated counters, and a walkout to your raised deck and private fenced yard.Upstairs, you'll find three generous bedrooms, including a relaxing primary suite complete with a walk-in closet and 3-piece ensuite. Additional bedrooms offer charming treed views and flexible space for family, guests, or a nursery/home office.A lower-level bonus room provides a perfect work-from-home nook, play area, or fitness space, plus a large laundry room with extra storage. Retractable stairs lead to a spacious finished attic loft - a unique feature offering exceptional storage or a fun hideaway space.Outdoor living shines here with a private backyard, side-yard access, garden shed, and parking for two vehicles plus a direct-entry garage. (id:50886)
Right At Home Realty
2109 - 7890 Jane Street
Vaughan, Ontario
Luxurious Unobstructed Northeast Facing View!! With 2 Bedroom 2 Washroom Unit. Practical & Efficient Floor Plan. Large Balcony. Amazing Location In The Heart Of Vaughan Metropolitan Centre Steps To Subway & Bus Station, 9 Acre Park, Ymca, Shopping, Restaurants, Cafes Etc. Quick Access To Hwy 7, 407, 400. As Quick As 7 Minutes To York University, 43 Mins To Union Station.. (id:50886)
Dream Home Realty Inc.
Lower - 107 Rainier Square
Toronto, Ontario
Newly Renovated Large 2 Bedroom Basement Apartment. Separate Entrance, Above-Ground Windows, Exclusive Washer And Dryer For Tenant Only. Excellent Open Concept Layout. Suitable For Young Professional, One Parking Spot Available For Extra $50 Monthly. Aaa Tenant Only, No Pet, Non Smoker, Basic Internet Included, Utility Extra. (id:50886)
Highland Realty

