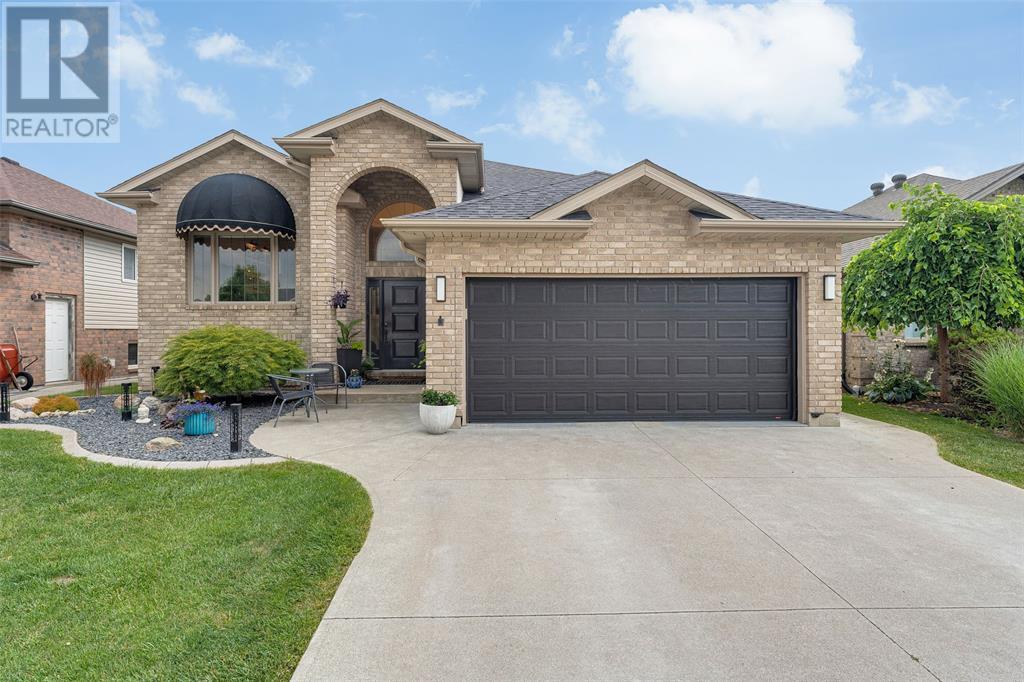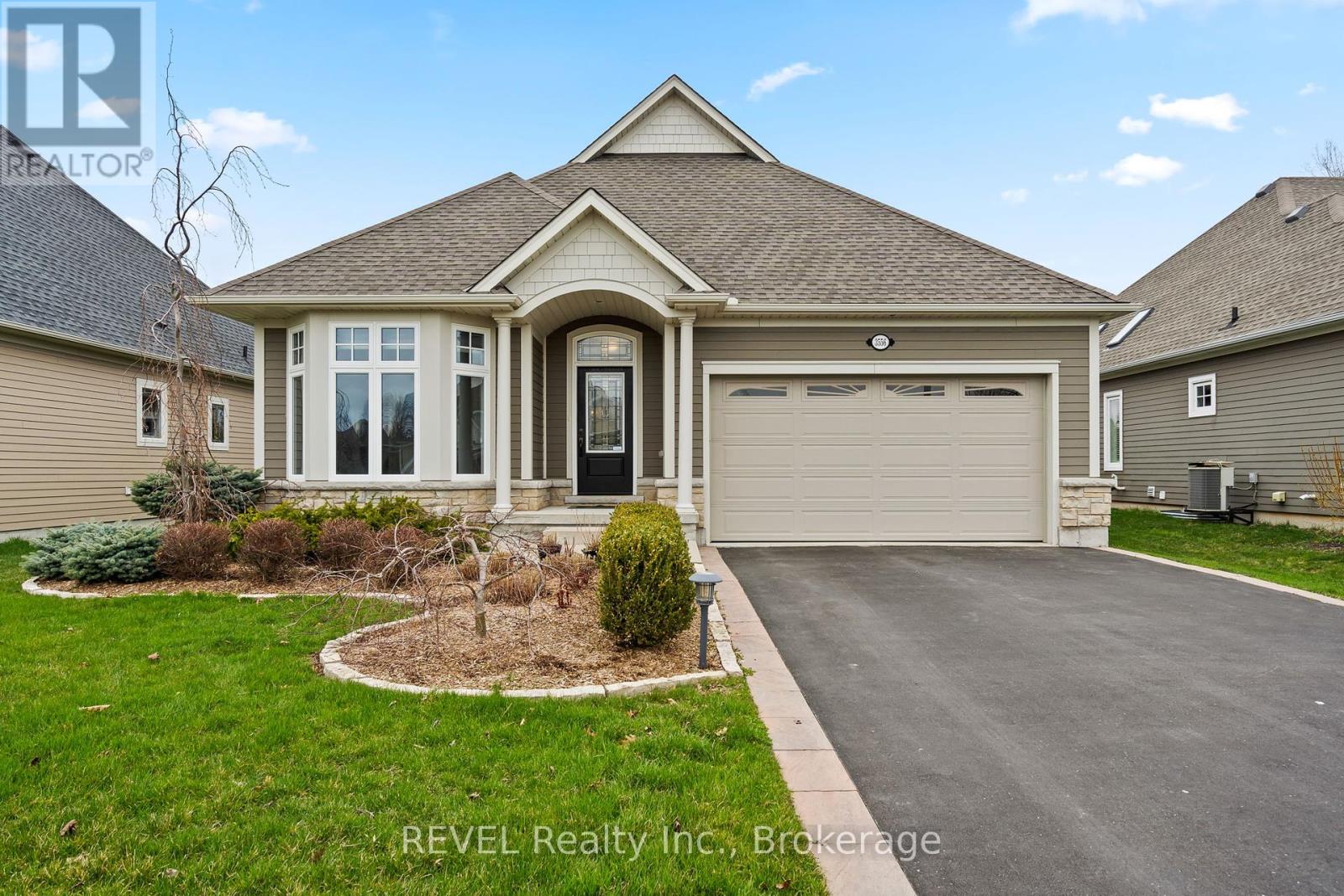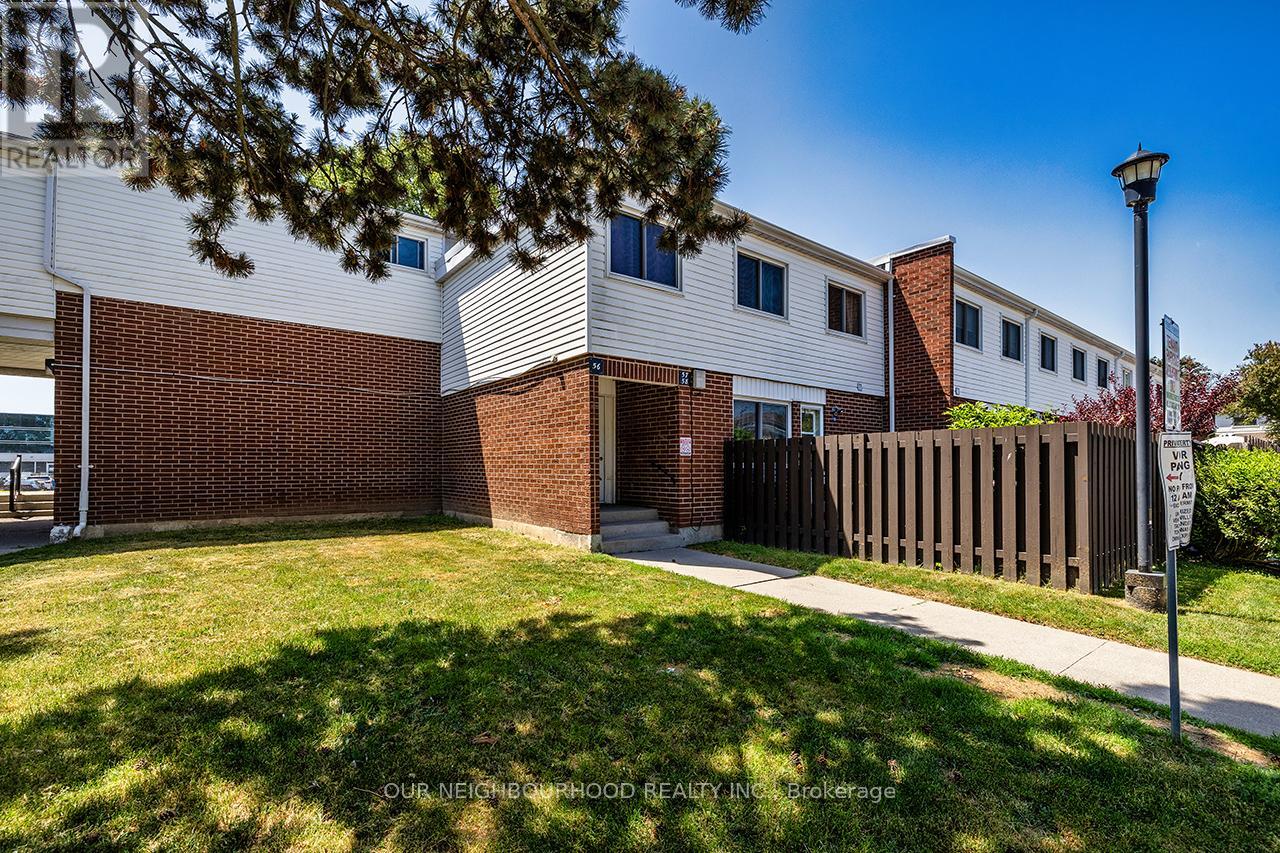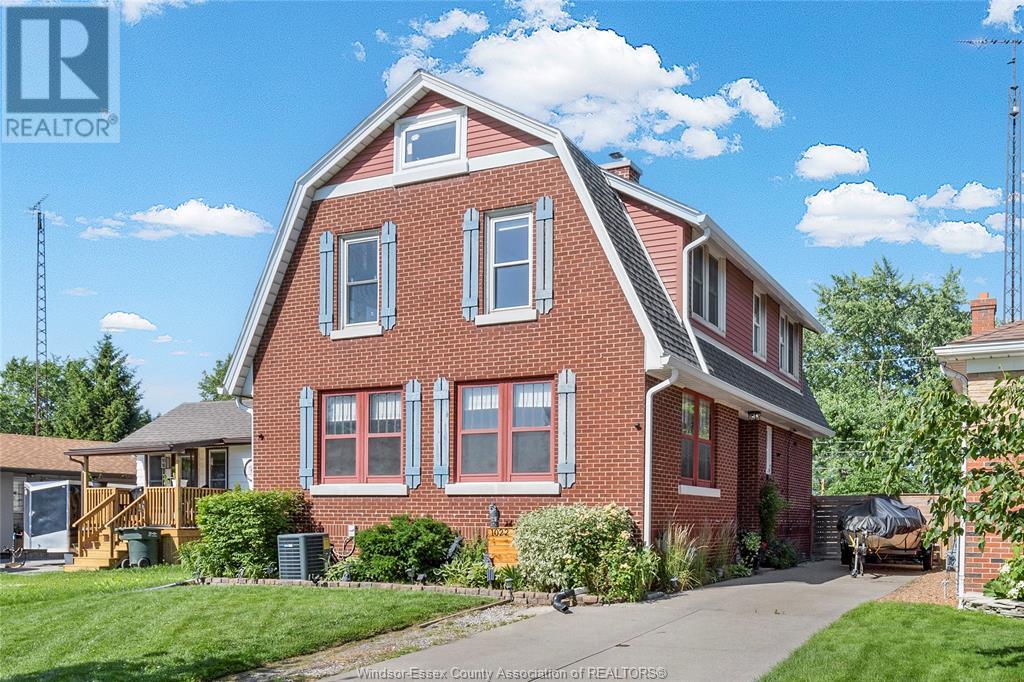1078 Monarch Meadows Drive
Lakeshore, Ontario
This move-in ready Lakeshore gem at 1078 Monarch Meadows has it all—3+1 bedrooms, 3 full baths, and flexible space to fit your lifestyle. On the main floor, enjoy 3 generous bedrooms, including a primary with renovated ensuite, plus a second updated bath and convenient main-floor laundry. Downstairs offers even more: a 4th bedroom, another full bath, a huge family room with fireplace, and a bonus office that easily converts to a 5th bedroom. The kitchen features granite counters and stainless appliances. Step out to a private entertainer’s dream—covered deck with fan, separate pool deck, above-ground pool, shed, and beautifully landscaped yard. Major updates (roof, furnace, A/C, hot water tank) completed within the last 3 years. Ideal for growing families, remote work, or multigenerational living—this home is as practical as it is welcoming. (id:50886)
Exp Realty
66 Herford Street
Tillsonburg, Ontario
Welcome to 66 Herford Street, Tillsonburg! This lovely 2-bedroom, 2-bathroom bungalow offers a perfect blend of comfort and functionality in a quiet, desirable neighbourhood. Step into the inviting open-concept living and dining area, ideal for entertaining, with sliding doors leading to a spacious back deck perfect for relaxing outdoors. The bright eat-in kitchen features ceramic tile flooring, an island with seating, and a new dishwasher. Freshly painted throughout with new carpeting in the bedroom and stairwell, this home is clean, bright, and move-in ready. The primary bedroom includes a double closet with mirrored doors and direct access to the main floor bathroom with a double entrance for added convenience. Additional features include main floor laundry, a central vacuum system, and a lawn sprinkler system for low-maintenance living. The partially finished basement offers a spacious recreation room, perfect for movie nights or hobbies, and an additional bathroom, providing flexible living space for guests or family. Whether you're starting out, downsizing, or simply looking for easy one-floor living with bonus space below, 66 Herford is ready to welcome you home. (id:50886)
T.l. Willaert Realty Ltd Brokerage
285 Bay Street N
Hamilton, Ontario
Welcome to 285 Bay Street North! A gorgeous century home filled with character and splashes of modern touches throughout. The main bathroom was stylishly renovated this year with a double vanity and deep soaking tub. The kitchen was thoughtfully updated recently with sleek new quartz countertops, new appliances and a slick black workstation sink with bridge faucet. This home is truly move in ready with an updated roof (2021), new expanded waterline (2022), all new windows (2022) and a brand new furnace installed this year, theres nothing to do but unload your belongings! A commuters paradise being only steps from the West Harbour Go stations, you're also centrally located for easy access to Bayfront Park and Trendy James North with all your favorite restaurants and boutiques. This is a must see! (id:50886)
Keller Williams Complete Realty
18 Windy Ridge Drive
Toronto, Ontario
Located on one of the most desirable streets in the Bluffs, this impressive Hill Crescent residence offers exceptional quality, thoughtful design, and outstanding functionality. Set on a rare 100ft wide lot, the exterior combines timeless stone and durable vinyl siding, accented by landscape lighting, a heated dble-wide driveway, and a covered front veranda with clear cedar tongue-and-groove ceiling. The fully fenced backyard is ideal for entertaining, with professional hardscaping, mature trees providing privacy, and a custom timber-frame pergola over the patio. Inside, the grand foyer with marble flooring, dble closets, and wide staircase sets the tone for the home's refined finishes. Wide-plank engineered oak floors, plaster crown moulding, pot lighting, and custom fireplaces are found throughout. The gourmet kitchen features soft-close cabinetry, quartzite countertops, a dramatic backlit island, and top-of-the-line Thermador appliances, including a dual-fuel range and undercounter wine cooler. Upstairs, cathedral ceilings enhance the spacious family room with custom gas fireplace and the well-appointed bdrms. The primary suite offers a walk-in closet, gas fireplace, and a spa-like 5-piece ensuite with marble accents, glass shower with rain head, freestanding tub, and dble vanity. Additional bdrms feature cathedral ceilings, custom window coverings, and generous closet space. A self-contained lower-level apartment with separate entrance, modern kitchen, heated porcelain flrs, and full bath provides excellent flexibility for extended family or rental potential. The heated garage is ideal for car enthusiasts, with epoxy flrs, dble-height ceiling, water access, and convenient drive-through capability. This meticulously maintained home is steps to parks, trails, and the waterfront, with downtown Toronto just a short drive away. A rare offering in a family-friendly, nature-focused community. This home is an opportunity to live in true, unsurpassed turnkey luxury. (id:50886)
RE/MAX West Realty Inc.
170 Frog Creek Rd
Miscampbell, Ontario
New Listing: Private Retreat Just 10 Minutes from Town! Escape to this breathtaking 40-acre sanctuary in an unorganized territory—ideal for horse lovers, hobby farmers, and nature seekers alike. This beautifully upgraded 5-bedroom log home is loaded with charm and functionality. Step into the open-concept living and dining area where a cozy wood-burning stove warms the space, and the newly updated kitchen and bath blend rustic character with modern convenience. The primary bedroom loft includes a peaceful sitting area or office that overlooks the main floor, creating a sense of openness and calm. Outside, a wrap-around deck invites you to take in stunning sunrises, sunsets, and the sounds of nature all around you. Explore wooded trails, set up your dream hobby farm, or just enjoy the absolute privacy of this one-of-a-kind property. Multiple outbuildings and a 3-car garage offer excellent space for animals, tools, or toys. This is more than a home—it’s a lifestyle. Watch for the Open Houses and/or call your agent to book an appointment. Won’t last long at only $497,500 RRD (id:50886)
RE/MAX First Choice Realty Ltd.
3556 Algonquin Drive
Fort Erie, Ontario
Located in the award-winning and prestigious community of Ridgeway By The Lake, welcome to 3556 Algonquin Drive! This beautiful and well maintained bungalow offers approximately 2000 sqft of beautifully finished living space with 3 bedrooms and 3 full bathrooms. The open-concept main floor features a stunning white kitchen with a large entertainers island, stainless steel appliances, and flows seamlessly into the dining and living area with hardwood floors, a cozy corner fireplace, pot-lights, and access to a covered deck, perfect for enjoying your morning coffee or outdoor gatherings. The spacious primary suite includes a walk-in closet, a luxurious ensuite with granite counters and convenient laundry access. A bright bay-windowed room at the front makes a perfect study or additional bedroom and there is a 2nd full bathroom featuring a glass/tile shower with soaker tub and upgraded vanity on the main level. Step down to the lower level which offers a fully finished recreation room, additional bedroom, full bath, and abundant storage. With a double car garage, garden shed, landscaped exterior, and meticulous upkeep, this home is truly move-in ready. Just a short stroll to the sandy shores of Crystal Beach and minutes to charming downtown Ridgeway, the location blends nature, convenience, and small-town charm. Conveniently located steps to the Algonquin Club- residents enjoy exclusive access to the 9,000 sq ft facilities with a saltwater pool, saunas, fitness center, games room, library, and banquet space ($90.40/month). More than just a home, this is your chance to embrace a Lakeside Lifestyle. (id:50886)
Revel Realty Inc.
214 Linden Ct
Thunder Bay, Ontario
Tucked into a quiet crescent in River Terrace, this beautifully kept bilevel delivers more than just curb appeal - it offers 2,410 sq ft of stylish, family friendly living that will have you falling head over heels. Step inside and be greeted by gleaming hardwood floors throughout. Enjoy the large living room, along with an updated kitchen that practically begs you to host Sunday brunch. Down the hall, you’ll find three good-sized bedrooms, including a primary suite complete with its own private ensuite. Downstairs, it’s the perfect setup for guests, teens, or a man cave, featuring 2 bedrooms, a full bath, and a spacious rec room made for movie marathons—or poker night, if you're feeling lucky (just don’t bet the house!). Slide open the patio doors seamlessly from your dining room and you’re in summer heaven - a massive two-tier deck, burgers sizzling on the BBQ, and a sprawling fully fenced backyard that’s just waiting for lawn games and late-night laughs around the firepit with good company. 214 Linden Court is the kind of place that sells itself - but you’ll want to see it before someone else grabs it. Let’s get you through the door today! (id:50886)
Royal LePage Lannon Realty
236 Cooke-Armstrong Road
Quinte West, Ontario
Tucked away beyond a charming swing bridge, this all stone bungalow is a rare gem within an estate subdivision along the Trent river. The stone exterior is regal, timeless and energy efficient. This house was built with craftsmanship, care and pride. The mature trees on the 1.34 acre property and surrounding area ensure a private sanctuary. With 2 bedrooms up and two bedrooms down, two full bathrooms, and a wet bar in the large lower level family room, there is plenty of space for everyone, as well as in-law suite potential! The large kitchen features a central island with granite countertops and ceramic tile backsplash throughout. The laundry is located on the main floor. The primary bedroom includes a walk-in closet, and entry to the main floor bath featuring double sinks and a jet tub. The finished lower level includes 2 bedrooms, a 3 piece bathroom, office and family room, and is made cozy with in-floor heating. Enjoy a coffee on the covered front porch while the hummingbirds flit by and the boats motor past on the river, or lounge on the large back deck (14x20) featuring a screened in porch. There is an inground sprinkler system installed. There is a walk-up entry to the large double car garage (25.6 x 25). AC unit is 2 years old. The roof was new in 2016.Located within Hastings County's lake country and minutes to the charming Frankford village amenities with groceries, restaurants and an LCBO, the area also has a boat launch nearby, golf, hiking trails, conservation areas, and Batawa ski hill is only 15 minutes drive. (id:50886)
RE/MAX Finest Realty Inc.
57 - 1010 Glen Street
Oshawa, Ontario
This beautifully updated 3-bedroom, 3-bathroom townhouse is the perfect place to call home! The main floor features a spacious, fully renovated eat-in kitchen with quartz countertops, sleek new cabinets and a stylish backsplash. The combined living and dining area offers a seamless flow and walks out to a private, fenced backyard complete with a custom-built deck, gazebo, and storage shed, ideal for relaxing or entertaining. Hardwood flooring runs throughout the home, and a convenient 2-piece powder room is located just off the main living area. Upstairs, you'll find three generous bedrooms with ample closet space.The fully finished basement adds even more living space, featuring vinyl flooring, pot lights, a second 2-piece bathroom and new baseboard heaters. Additional upgrades include digital programmable thermostats in every room and fresh paint throughout most of the home.Whether you're a first-time buyer or looking to downsize, this move-in-ready home checks all the boxes! (id:50886)
Our Neighbourhood Realty Inc.
Pt Lot 5 Boat Launch Rd
Blind River, Ontario
Great location in-between Granary lake and lake Duborne and 3 min to lake Lauzon and Bass lake. Just over 12 acres and over 1500 feet of road frontage. Creek meanders through the property. Mature well treed lot only 10 min from Blind River for all your conveniences. (id:50886)
Century 21 Choice Realty Inc.
1022 Glidden
Windsor, Ontario
Prepare yourself for this stately 2.5 story home that underwent a full custom renovation using only high end quality finishes. Designed to impress with every effort taken to protect the historical integrity and features of the home and preserve its character and ""barn house"" charm. 4 beds + loft that could also be a playroom w/ductless heating and cooling. XL living room with woodburning fireplace leading to a professionally designed BIRCH kitchen w/ eat in dining and butler/bar area. Cement sinks that were imported in from Quebec, solid brass faucets and pot filler, double oven and high end appliances and SO MUCH natural light.Fully fenced in yard with ""onground"" pool (liner 2019). Mostly new windows, updated electrical, plumbing, sump, blown in insulation,furnace,doors, ac, kitchen, baths, doors,(2018-2019) roof & pool deck 2021.HWT 2025. Edward Hayes lighting and MUCH more. (id:50886)
Deerbrook Realty Inc.
2069 Highway 132 Highway
Admaston/bromley, Ontario
This custom-built stone home is situated on 7 private acres of forest with manicured gardens and offers an In_Law basement suite. The very well-constructed and cared-for home is impressive throughout with much attention to detail. With living space for all family members, the main floor offers a large kitchen with an eating area, formal dining room, living room, sunroom, and a spacious master bedroom with a 5 pc ensuite & walk-in closet. There is also a 2nd bedroom, an office, & attached 2-car garage. The second floor has three bedrooms with one 4 pc ensuite & one 4 pc shared bath. The spacious basement can be used as a self-contained in-law suite with two bedrooms and has its own access through the garage, plus a spacious rec room. Hydro averages $530 a month for both heat, hydro and cooling. Professionally installed Starlink provides unlimited high-speed internet. The above-ground pool in the rear yard offers hours of fun. 24 hrs. Irrevocable on All Offers. Sale is conditional upon Sellers securing a specific home (id:50886)
RE/MAX Metro-City Realty Ltd. (Renfrew)












