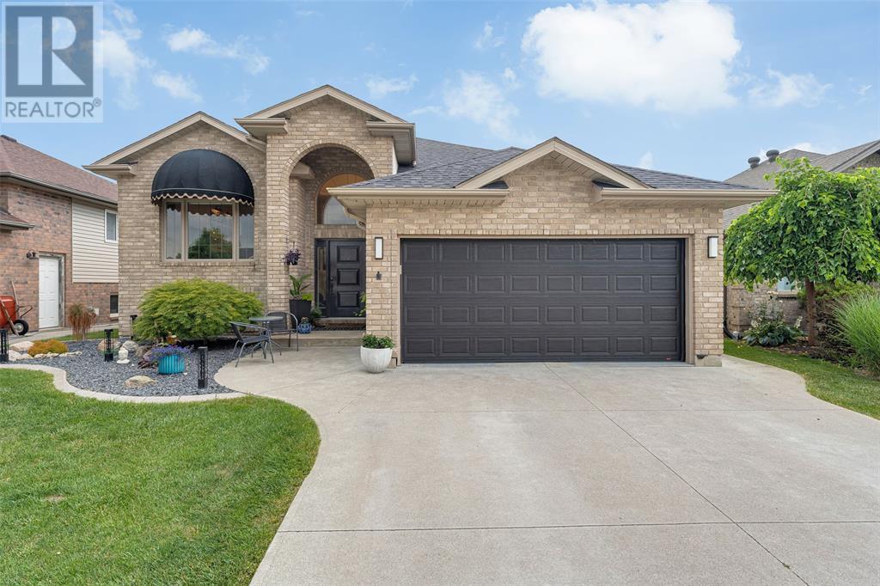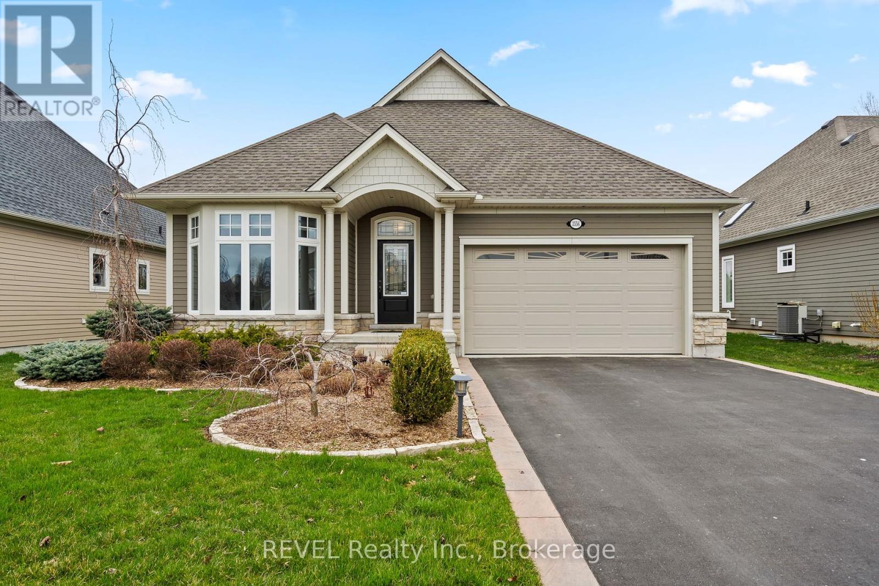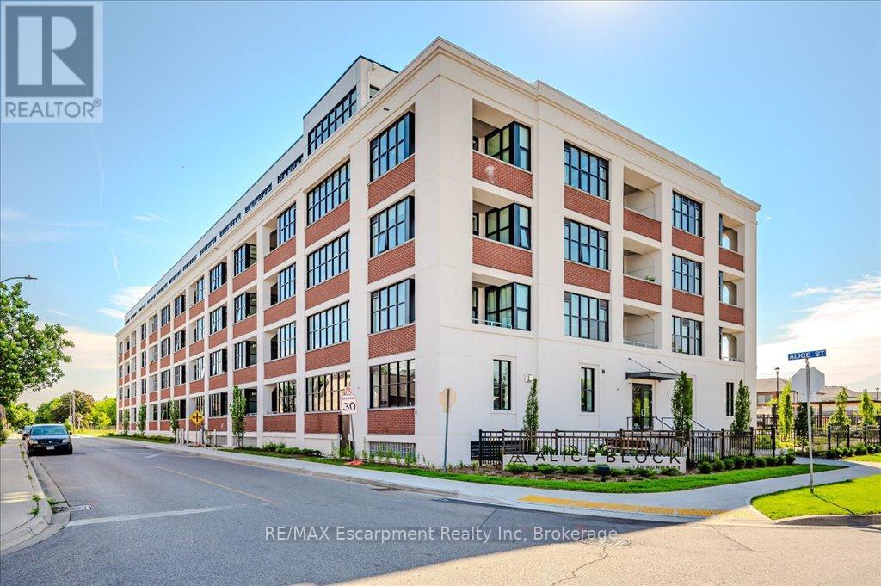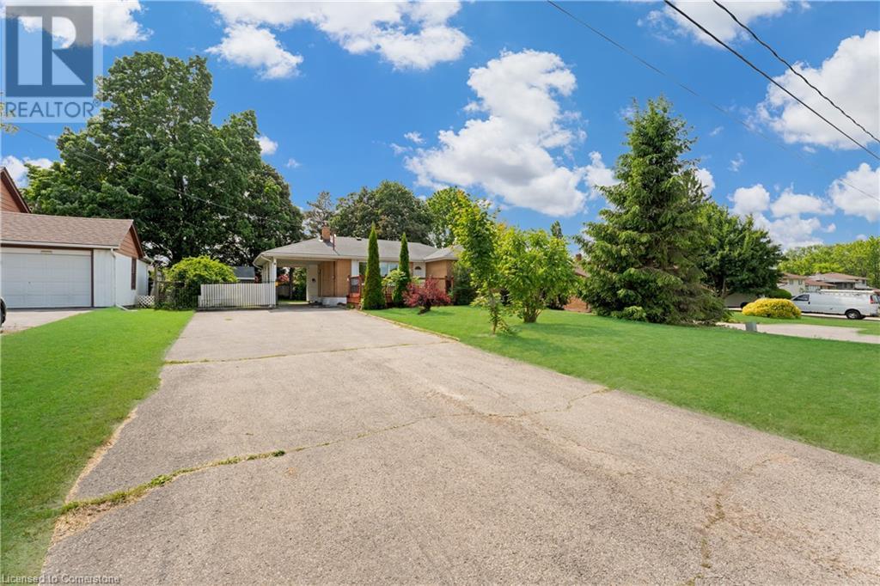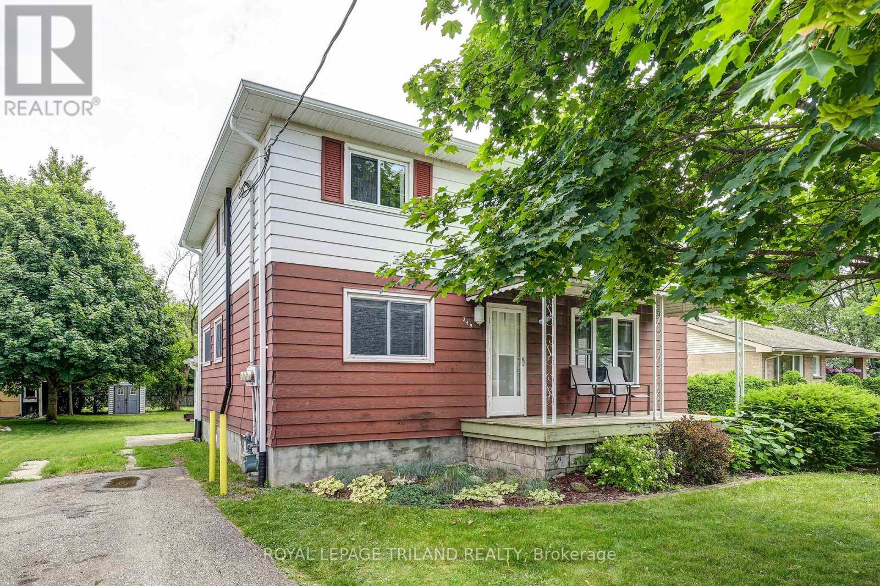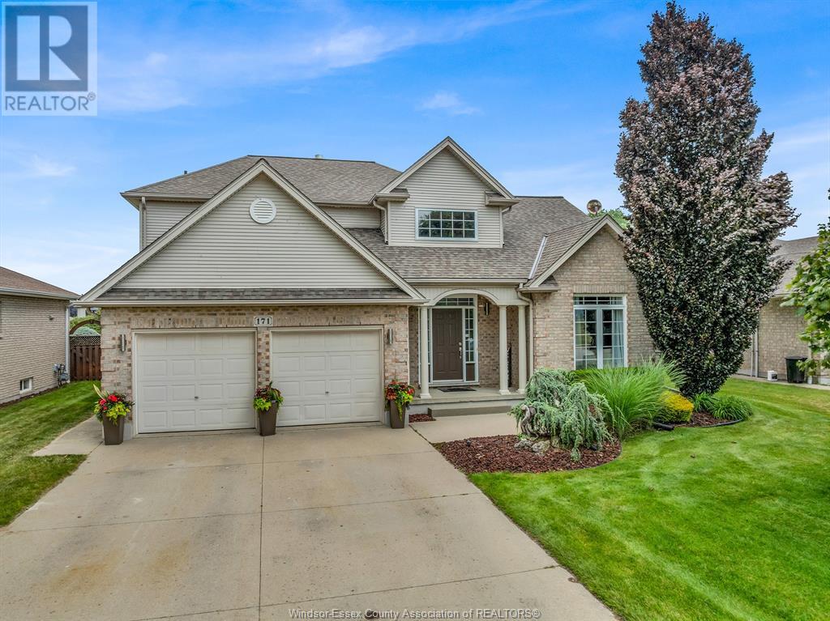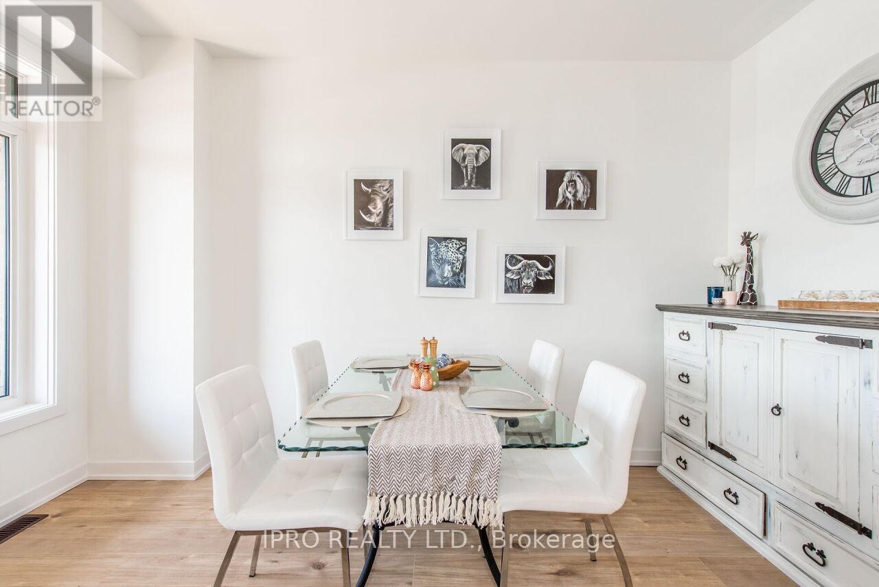1078 Monarch Meadows Drive
Lakeshore, Ontario
This move-in ready Lakeshore gem at 1078 Monarch Meadows has it all—3+1 bedrooms, 3 full baths, and flexible space to fit your lifestyle. On the main floor, enjoy 3 generous bedrooms, including a primary with renovated ensuite, plus a second updated bath and convenient main-floor laundry. Downstairs offers even more: a 4th bedroom, another full bath, a huge family room with fireplace, and a bonus office that easily converts to a 5th bedroom. The kitchen features granite counters and stainless appliances. Step out to a private entertainer’s dream—covered deck with fan, separate pool deck, above-ground pool, shed, and beautifully landscaped yard. Major updates (roof, furnace, A/C, hot water tank) completed within the last 3 years. Ideal for growing families, remote work, or multigenerational living—this home is as practical as it is welcoming. (id:50886)
Exp Realty
66 Herford Street
Tillsonburg, Ontario
Welcome to 66 Herford Street, Tillsonburg! This lovely 2-bedroom, 2-bathroom bungalow offers a perfect blend of comfort and functionality in a quiet, desirable neighbourhood. Step into the inviting open-concept living and dining area, ideal for entertaining, with sliding doors leading to a spacious back deck perfect for relaxing outdoors. The bright eat-in kitchen features ceramic tile flooring, an island with seating, and a new dishwasher. Freshly painted throughout with new carpeting in the bedroom and stairwell, this home is clean, bright, and move-in ready. The primary bedroom includes a double closet with mirrored doors and direct access to the main floor bathroom with a double entrance for added convenience. Additional features include main floor laundry, a central vacuum system, and a lawn sprinkler system for low-maintenance living. The partially finished basement offers a spacious recreation room, perfect for movie nights or hobbies, and an additional bathroom, providing flexible living space for guests or family. Whether you're starting out, downsizing, or simply looking for easy one-floor living with bonus space below, 66 Herford is ready to welcome you home. (id:50886)
T.l. Willaert Realty Ltd Brokerage
170 Frog Creek Rd
Miscampbell, Ontario
New Listing: Private Retreat Just 10 Minutes from Town! Escape to this breathtaking 40-acre sanctuary in an unorganized territory—ideal for horse lovers, hobby farmers, and nature seekers alike. This beautifully upgraded 5-bedroom log home is loaded with charm and functionality. Step into the open-concept living and dining area where a cozy wood-burning stove warms the space, and the newly updated kitchen and bath blend rustic character with modern convenience. The primary bedroom loft includes a peaceful sitting area or office that overlooks the main floor, creating a sense of openness and calm. Outside, a wrap-around deck invites you to take in stunning sunrises, sunsets, and the sounds of nature all around you. Explore wooded trails, set up your dream hobby farm, or just enjoy the absolute privacy of this one-of-a-kind property. Multiple outbuildings and a 3-car garage offer excellent space for animals, tools, or toys. This is more than a home—it’s a lifestyle. Watch for the Open Houses and/or call your agent to book an appointment. Won’t last long at only $497,500 RRD (id:50886)
RE/MAX First Choice Realty Ltd.
3556 Algonquin Drive
Fort Erie, Ontario
Located in the award-winning and prestigious community of Ridgeway By The Lake, welcome to 3556 Algonquin Drive! This beautiful and well maintained bungalow offers approximately 2000 sqft of beautifully finished living space with 3 bedrooms and 3 full bathrooms. The open-concept main floor features a stunning white kitchen with a large entertainers island, stainless steel appliances, and flows seamlessly into the dining and living area with hardwood floors, a cozy corner fireplace, pot-lights, and access to a covered deck, perfect for enjoying your morning coffee or outdoor gatherings. The spacious primary suite includes a walk-in closet, a luxurious ensuite with granite counters and convenient laundry access. A bright bay-windowed room at the front makes a perfect study or additional bedroom and there is a 2nd full bathroom featuring a glass/tile shower with soaker tub and upgraded vanity on the main level. Step down to the lower level which offers a fully finished recreation room, additional bedroom, full bath, and abundant storage. With a double car garage, garden shed, landscaped exterior, and meticulous upkeep, this home is truly move-in ready. Just a short stroll to the sandy shores of Crystal Beach and minutes to charming downtown Ridgeway, the location blends nature, convenience, and small-town charm. Conveniently located steps to the Algonquin Club- residents enjoy exclusive access to the 9,000 sq ft facilities with a saltwater pool, saunas, fitness center, games room, library, and banquet space ($90.40/month). More than just a home, this is your chance to embrace a Lakeside Lifestyle. (id:50886)
Revel Realty Inc.
236 Cooke-Armstrong Road
Quinte West, Ontario
Tucked away beyond a charming swing bridge, this all stone bungalow is a rare gem within an estate subdivision along the Trent river. The stone exterior is regal, timeless and energy efficient. This house was built with craftsmanship, care and pride. The mature trees on the 1.34 acre property and surrounding area ensure a private sanctuary. With 2 bedrooms up and two bedrooms down, two full bathrooms, and a wet bar in the large lower level family room, there is plenty of space for everyone, as well as in-law suite potential! The large kitchen features a central island with granite countertops and ceramic tile backsplash throughout. The laundry is located on the main floor. The primary bedroom includes a walk-in closet, and entry to the main floor bath featuring double sinks and a jet tub. The finished lower level includes 2 bedrooms, a 3 piece bathroom, office and family room, and is made cozy with in-floor heating. Enjoy a coffee on the covered front porch while the hummingbirds flit by and the boats motor past on the river, or lounge on the large back deck (14x20) featuring a screened in porch. There is an inground sprinkler system installed. There is a walk-up entry to the large double car garage (25.6 x 25). AC unit is 2 years old. The roof was new in 2016.Located within Hastings County's lake country and minutes to the charming Frankford village amenities with groceries, restaurants and an LCBO, the area also has a boat launch nearby, golf, hiking trails, conservation areas, and Batawa ski hill is only 15 minutes drive. (id:50886)
RE/MAX Finest Realty Inc.
Pt Lot 5 Boat Launch Rd
Blind River, Ontario
Great location in-between Granary lake and lake Duborne and 3 min to lake Lauzon and Bass lake. Just over 12 acres and over 1500 feet of road frontage. Creek meanders through the property. Mature well treed lot only 10 min from Blind River for all your conveniences. (id:50886)
Century 21 Choice Realty Inc.
2069 Highway 132 Highway
Admaston/bromley, Ontario
This custom-built stone home is situated on 7 private acres of forest with manicured gardens and offers an In_Law basement suite. The very well-constructed and cared-for home is impressive throughout with much attention to detail. With living space for all family members, the main floor offers a large kitchen with an eating area, formal dining room, living room, sunroom, and a spacious master bedroom with a 5 pc ensuite & walk-in closet. There is also a 2nd bedroom, an office, & attached 2-car garage. The second floor has three bedrooms with one 4 pc ensuite & one 4 pc shared bath. The spacious basement can be used as a self-contained in-law suite with two bedrooms and has its own access through the garage, plus a spacious rec room. Hydro averages $530 a month for both heat, hydro and cooling. Professionally installed Starlink provides unlimited high-speed internet. The above-ground pool in the rear yard offers hours of fun. 24 hrs. Irrevocable on All Offers. Sale is conditional upon Sellers securing a specific home (id:50886)
RE/MAX Metro-City Realty Ltd. (Renfrew)
13762 Loyalist Parkway
Prince Edward County, Ontario
Welcome to a rare gem in the heart of Prince Edward County, a thriving, established cidery (Crimson Cider Company) nestled in a high-visibility tourist destination, where rustic charm meets modern luxury. The cidery boasts a modernized tasting room with a stamped concrete patio, firepit area, and ample parking for guests. A separate production building/workshop (approx 2000 sq ft) supports ongoing operations, while a large private driveway sets the home apart from the business for added privacy. The property showcases a beautifully maintained, sprawling ranch-style bungalow offering the perfect blend of rural tranquility and contemporary elegance. This gorgeous home is beautifully maintained. It features an open concept main floor layout with stunning upgrades, a walk-out basement, 3+2 bedrooms, 3 bathrooms, temperature controlled wine cellar closet, large deck with incredible views, and an attached 2 car garage. Enjoy breathtaking panoramic views of the picturesque countryside through large windows through every direction in the home. The property is approximately 23 acres with large driveway and good-sized parking area. Tons of property for potential vineyard, and gardens. There is even a spring fed pond on the property. This is more than a home, its a lifestyle and a business opportunity wrapped into one stunning package. (id:50886)
Real Broker Ontario Ltd.
13762 Loyalist Parkway
Prince Edward County, Ontario
Welcome to a rare gem in the heart of Prince Edward County, a thriving, established cidery (Crimson Cider Company) nestled in a high-visibility tourist destination, where rustic charm meets modern luxury. The cidery boasts a modernized tasting room with a stamped concrete patio, firepit area, and ample parking for guests. A separate production building/workshop supports ongoing operations, while a large private driveway sets the home apart from the business for added privacy. The property showcases a beautifully maintained, sprawling, ranch-style bungalow offering the perfect blend of rural tranquility and contemporary elegance. Step inside to discover 3+2 generously sized bdrms, ideal for family living or guest accommodations. The heart of the home is a chef's dream kitchen, adorned with quartz counters combined with convenient butcher block areas, a prep sink, built-in appliances including a 5-burner gas cooktop, a stylish backsplash, a lengthy breakfast bar, and an oversized walk-in pantry, all thoughtfully designed for seamless entertaining and culinary creativity. The kitchen flows effortlessly into the dining room, perfect for hosting memorable gatherings and overlooks the living room, providing a fabulous entertaining space. Enjoy breathtaking panoramic views of the picturesque countryside through large windows in every direction. The spacious primary bedroom offers a peaceful retreat with built-in cabinetry, a walk-in closet, and a spa-like ensuite complete with double sinks and a soaker tub. The sun-filled, finished walk-out basement features a vast rec room, games area, office, ample storage, a 3-piece bathroom, and a custom temperature-controlled wine closet. A convenient mudroom connects to the garage, adding everyday functionality. Tons of property for potential vineyard, and gardens. There is even a spring fed pond on the property. This is more than a home, its a lifestyle and a business opportunity wrapped into one stunning package. (id:50886)
Real Broker Ontario Ltd.
528 - 120 Huron Street
Guelph, Ontario
Welcome to Unit 528 at 120 Huron Street, one of the lowest priced condos currently available in Guelph. This bright, top-floor unit in the iconic Alice Block building delivers exceptional value for investors, first-time buyers, and University of Guelph students alike. The freshly built 1-bedroom, 1-bathroom loft-style condo follows the popular Contini floor plan and is ready for its very first occupant. Housed in a restored 1920s building, it combines historic charm with clean, contemporary finishes. Soaring 9.5-foot ceilings and oversized windows flood the open-concept living space with light, while the bedroom features an impressive 13.5-foot ceiling and transom-style upper windows. The modern kitchen includes stainless steel appliances and sleek cabinetry that pairs well with the luxury vinyl flooring. Thoughtful upgrades include a full-length bathroom mirror with vanity lighting, light-blocking shades in the living area, and built-in backing with conduit for easy TV wall mounting. In-suite laundry is included, along with a large basement storage locker (#45). A rented parking spot is also included with the unit. The condo fees are under $200 per month, making this one of the most affordable ownership opportunities in the city. Enjoy access to premium amenities: pet wash station, heated bike ramp and storage, games room with Wi-Fi, music room with instruments, full fitness centre, and a 2,200 sq ft rooftop patio with BBQs, lounge chairs, and a fire bowl. Walkable to downtown, parks, restaurants, transit, and not too far from the University. A rare chance to get into the market at an attractive price without compromising lifestyle or location. (id:50886)
RE/MAX Escarpment Realty Inc
24360 Thorah Park Boulevard
Brock, Ontario
Welcome to B24360 Thorah Park Blvd - where every sunset paints the sky, and every detail speaks to the comfort of a true four-season home. Built for year-round living - not just seasonal escapes - this solid 4-bedroom brick home sits with 43 feet of owned property, directly on the shores of Lake Simcoe, with no road between you and the water. Enjoy deep, weed-free swimming, boating from your private dock, and stunning western exposure that delivers golden hour magic every night. Inside, the home is thoughtfully laid out and move-in ready. The open-concept living and dining area offers panoramic lake views and walk-out access to a spacious deck. The large kitchen features ample cabinetry and excellent storage. A full bathroom and generously sized main floor primary bedroom offer convenience and accessibility. Upstairs, find three additional bedrooms, a cozy family room, and a convenient powder room - perfect for hosting family or guests. The walkout basement is partially finished with a large game room and potential for two more bedrooms. It's fully insulated and serviced by a 200-amp panel. Additional upgrades include a newer roof, gas furnace, A/C, upgraded septic, shore well with UV/iron filters. Outdoors, life at the lake is fully equipped; large aluminum dock system, boat lift, aluminum fishing boat (9HP motor), sailboat, canoe, kayaks, a kayak stand, plus pool table, ping pong table, metal shed - all included. A charming front screened porch offers a peaceful retreat for enjoying fresh air and gentle breezes, even when the bugs come out. Just 90 mins from Toronto, this is your chance to own a turnkey waterfront property, with every comfort considered - and every season brings something new to love! (id:50886)
Affinity Group Pinnacle Realty Ltd.
34 Roser Crescent
Clarington, Ontario
Welcome to 34 Roser Cres in Bowmanville a beautifully updated 2-storey detached home nestled on a rare pie-shaped lot with an impressive 83+ ft wide backyard! Whether you're dreaming of a future pool or just need space to roam, this huge private fenced yard is the perfect outdoor escape, complete with mature trees, a 12 x 14 gazebo, and multiple sheds for storage .Inside, you'll love the stunning kitchen featuring a custom bamboo island, granite counters, clever built-ins, and sleek black stainless steel appliances. Enjoy four bedrooms with elegant hardwood and upgraded lighting. The upstairs bathroom was updated in 2022, and the finished basement adds even more functional space with cozy wainscotting and a nook prepped for a future wood stove or fireplace. Additional updates include a newer 200 amp panel (2021), furnace (2018), owned hot water tank(2020), shingles (2018), sliding door and select windows (2021), and a new washer (2024).Walking distance to schools, parks, transit, and the upcoming extended sports complex and just minutes to Highways 401, 418, and 407, plus the future Bowmanville GO Train station. This one checks all the boxes for space, style, and location don't miss it! (id:50886)
Royal LePage Frank Real Estate
8 Nahani Way Unit# 317
Mississauga, Ontario
Welcome to this beautifully maintained condo offering modern finishes, open-concept layout, and a functional den perfect for a home office or guest room. Enjoy two full bathrooms, ideal for singles, couples, or professionals who value space and convenience.Highlights: Bright & Spacious Living Area Stainless Steel Appliances In-Suite Laundry Large Balcony with Stunning Views Amenities: Gym, Pool, Party Room, 24/7 Concierge Steps to Square One Mall, Transit, Sheridan College, Celebration Square, Restaurants & More! (id:50886)
RE/MAX Real Estate Centre Inc. Brokerage-3
293 King George Road
Brantford, Ontario
Welcome to this spacious 5-bedroom, 2-bath bungalow situated on an impressive 74x159 ft lot, offering privacy, space, and income potential. Just minutes to Walmart, Zehrs, banks, the cinema, and other major amenities, this home is ideally located for convenience and lifestyle. With a separate entrance to a fully equipped basement apartment—featuring its own kitchen and laundry—this property offers over $4,000/month in rental potential ($2,500 upstairs + $1,500 downstairs). Enjoy 8+ parking spaces and a massive backyard surrounded by mature trees, creating a peaceful, nature-filled retreat right in the city. Whether you’re looking for a multi-family setup, a solid investment property, or space for extended family, this home checks all the boxes. (id:50886)
Platinum Lion Realty Inc.
711 - 181 Sterling Road
Toronto, Ontario
Stunning 2-Bedroom Condo in the Junction Triangle! Bright and airy 2-bedroom unit with soaring ceilings, floor-to-ceiling windows, and modern finishes. Open-concept layout with stylish kitchen featuring stainless steel appliances. Spacious bedrooms with large closet in the primary room. Enjoy city views from your private balcony. In-suite laundry. Steps to Bloor GO/UP Express, subway, streetcar, shops, cafes, galleries, and parks. Easy access to downtown and major highways. (id:50886)
Real City Realty Inc.
50 Queen Street N
Carleton Place, Ontario
Welcome to 50 Queen Street N, a classic brick bungalow offering timeless appeal and everyday functionality. Featuring 3 bedrooms and 1.5 bathrooms, this home includes an attached garage with a spacious enclosed breezeway and rare dual entry both front and rear-facing garage doors for added convenience. Inside, enjoy a bright and generous living room with a large picture window and cozy fireplace that fills the space with natural light and comfort. The basement boasts a functional rec room plus bonus space ideal for a home office, playroom or personal library. The fenced backyard includes a large storage shed, perfect for outdoor gear or seasonal items. Situated in an unbeatable location surrounded by recreation and amenities; steps from the athletic park, arena, Main Street shopping and dining, hospital, pharmacy and with easy access to HWY 7. This home showcases true pride of ownership by original owners and is now ready for it's next chapter. *Note: Some photos have been digitally staged (id:50886)
Royal LePage Team Realty
87 Cecil Street
St. Catharines, Ontario
Welcome to 87 Cecil Street, a rare gem in the north end, a beautifully maintained 3-bedroom home situated in the highly desirable north end of St. Catharines. This charming 4-level sidesplit has been thoughtfully updated to offer modern comfort and timeless style. Step into the inviting open-concept main floor, where gleaming hardwood floors and a spacious layout flow seamlessly from the living area to a fully updated kitchen featuring a stylish island and walkout to the backyard deck — perfect for entertaining or family dinners under the stars. Upstairs, you’ll find three generous bedrooms, all with hardwood flooring and ample natural light. The finished lower level, fully renovated in 2022, boasts a large recreation room ideal for movie nights, a contemporary full bathroom, and a laundry room that makes chores a breeze. Outside, enjoy the beautifully landscaped backyard with a spacious deck and private lounging area — your own personal retreat. Additional highlights include a 1.5-car garage, mature trees, and excellent curb appeal. This move-in-ready home offers the perfect combination of modern updates and location convenience. Close to many amenities in the area including grocery, schools, parks, QEW, and more. (id:50886)
Martin Smith Real Estate Brokerage
249 Victoria Street
Central Elgin, Ontario
Charming triplex in the heart of Belmont Village! This well maintained triplex offers a fantastic investment opportunity in a quiet, welcoming community. Set on a spacious mature lot, the property has seen numerous updates over the years, including a newer kitchen in both the main and upper units, refreshed upper unit bathroom, some new windows, and updated eaves, soffits, and fascia. A standout feature is the 24x24 detached garage/shop ideal for storage or added rental value. The upper and main floor unites each offer 2 bedrooms, while the lower unit features a cozy one bedroom layout. All units are fully tenanted and generating solid income, making this a turnkey opportunity for investors looking to expand their portfolio. Located within walking distance to town amenities, this property combines convenience, charm, and cash flow. (id:50886)
Royal LePage Triland Realty
171 Ellison Avenue
Leamington, Ontario
Welcome to your ideal family retreat! This spacious and thoughtfully designed 2-storey home offers 4 bedrooms, 3.5 bathrooms, and an unbeatable location just a short walk from excellent schools, the beautiful waterfront and marina, and family-friendly Seacliff Park. Inside, you'll find a warm and inviting open-concept main floor—perfect for both everyday living and entertaining. The large living and dining area flows into a functional kitchen, making mealtime and entertaining a breeze. You will love the main floor primary bedroom, complete with a walk-in closet and private ensuite—ideal for parents seeking comfort and privacy. Convenient main floor laundry adds to the home's practical layout. Upstairs, you'll find two spacious bedrooms and updated bathroom, offering plenty of room for kids, guests, or a home office setup. The finished basement is ready for your personal touch, with a rough-in for a wet bar—perfect for a rec room or teen hangout space. Step outside to enjoy a landscaped backyard with an above-ground pool, ideal for summer fun. A natural gas line for the BBQ makes outdoor family meals a breeze. Plus, the 2-car garage and double driveway with room for 4 cars means there’s space for everyone. The roof is 7 years old. This is more than just a house—it’s the perfect setting for your family to grow, play, and create lasting memories. Don’t miss out—book your private tour today! (id:50886)
Sun County Realty Inc.
46 - 590 North Service Road
Hamilton, Ontario
Welcome to 590 North Service Road Unit 46! A 3 Storey Townhome situated in Beautiful Stoney Creek! This Freehold interior unit has it all. Modern finishes, abundant living space & only a short walk to the Lake! Why live in an apartment when you can have privacy! The home is well maintained by its only owner and is perfect for small families, investors, and empty nesters. This home offers 2 bedrooms and 2 washrooms and upgraded premium stone Kitchen counter tops! The bright Kitchen includes 3 Stainless Steel appliances, Built-in microwave and single unit Washer and Dryer on the upper floor and garage access to ample storage space on the ground floor! Make your dream of living by the Lake a reality before its too late. (id:50886)
Ipro Realty Ltd.
404 Alexandria Drive
Cobourg, Ontario
This 3-Bedroom home located within steps of Cobourg's Community Center on a dead-end street, yet close to all of Cobourg's amenities. Is the perfect starter or investment opportunity! Bright windows, neutral decor, and a large eat-in kitchen provide an inviting atmosphere for the family, while the spacious living room offers a place to gather and unwind. Three large bedrooms plus a 4-piece bathroom. Generous and fully fenced backyard with a garden shed and backing onto mature trees. Brand new back deck with pergola off the patio doors. This home is clean, tidy, and a beauty to show. (id:50886)
RE/MAX Hallmark First Group Realty Ltd.
3752 Scotch Line Road
Tay Valley, Ontario
Have you ever Dreamed of living in the peace and serenity of the countryside while at the same time being within a short drive to all amenities? Now you can have your cake and eat it too! Welcome to 3752 Scotch Line Rd! This Charming Bungalow sits on just a hair under 1 acre of land, surrounded by a picturesque landscape in a Park Like Setting! Originally a 2+1 bedroom home that was renovated for a more open concept feel, the layout allows to be converted back very easily for those desiring the original extra bedroom. Only a 10 Minute drive to Downtown Heritage Perth and 10 minutes to the Gorgeous village of Westport. Enjoy your spacious sized living room and eat in kitchen after resting in your generous sized Primary Bedroom. Drink your morning coffee and prepare for your day on the Large deck while surrounded by Nature! Finished Walkout Basement with bedroom and separate entrance off the driveway offers inlaw suite or rental income possibilities! (id:50886)
Century 21 Percy Fulton Ltd.
27 West Street
Trent Hills, Ontario
Nestled on a quiet residential street, this well-maintained renovated home sits on the edge of the family-friendly, desirable arts community of Warkworth. Ideal for those downsizing or first-time buyers, this low-maintenance home is also perfect as a condo alternative (no sidewalks to shovel!). Sun-filled and spacious, the open-concept main floor living room is a show-stopper with a cathedral ceiling, centred by a gas fireplace framed by stone, along with a walk-out to the cozy sunroom and covered back deck -- perfect for entertaining! A large attached garage has interior access and a workbench with lots of room for extra storage. Your imagination will run wild with possibilities for the high and dry large basement (almost 1000 sq ft) where the perimeter has been drywalled and professionally prewired, ready for your creative touch. Relax in the outdoors by the tranquil koi pond, or enjoy a drink at the fire pit; all surrounded by attractive landscaping with perennials, raised garden beds and mature trees for privacy. A perfect blend of comfort and convenience and within walking distance to the village for cafes, restaurants, shops, park, library, bank and LCBO. About half-hour from Cobourg for VIA Rail and less than 2 hours from Toronto. Fifteen minutes to Campbellford for hospital and full services. See the recent TVO YouTube documentary on Warkworth. Visit our virtual tour video. Experience the Magic of Warkworth! (id:50886)
Sotheby's International Realty Canada
88 Royal West Drive
Brampton, Ontario
PRICED FOR ACTION OFFERS WELCOME ANYTIME * SUBSTANTIALLY REDUCED PRICE FOR A QUICK SALE * This is a RARE OPPORTUNITY to own a FULLY RENOVATED, EXECUTIVE HOME in the PRESTIGIOUS ESTATES OF CREDIT RIDGE community. * Featuring 4+3 BEDROOMS & 6 BATHROOMS, this home offers nearly 5,000 SQ FT of LUXURIOUS LIVING SPACE with THOUSANDS SPENT on HIGH-END UPGRADES. * The home boasts a PREMIUM STONE AND STUCCO ELEVATION and is SMART HOME READY with ETHERNET WIRING and MULTI-CAMERA SURVEILLANCE. * The MAIN FLOOR features GRAND 9' CEILINGS, HARDWOOD FLOORING throughout, MODERN STAIRCASE with IRON SPINDLES, POT LIGHTS, CALIFORNIA SHUTTERS, & TWO SEPARATE LAUNDRY AREAS. * The OPEN-CONCEPT layout includes a SPACIOUS LIVING ROOM, ELEGANT DINING ROOM, and a MODERN KITCHEN equipped with GRANITE COUNTERTOPS, PANTRY, STAINLESS STEEL SMART APPLIANCES including a GAS STOVE and TOUCHSCREEN FRIDGE. * Upstairs, you'll find FOUR GENEROUSLY SIZED BEDROOMS, each with access to THREE FULL BATHROOMS, including a PRIMARY SUITE with HIS & HER WALK-IN CLOSETS and a LUXURIOUS 5-PIECE ENSUITE. * The LEGAL BASEMENT APARTMENT features a SEPARATE SIDE ENTRANCE plus INTERIOR ACCESS, THREE BEDROOMS plus a DEN, TWO FULL BATHROOMS, SEPARATE LAUNDRY, and a MODERN KITCHEN with QUARTZ COUNTERTOPS and STAINLESS STEEL APPLIANCES. * MULTIFAMILY HOUSE IDEAL FOR IN-LAWS OR RENTAL INCOME. * The EXTERIOR offers a FULLY FENCED and LANDSCAPED BACKYARD with INTERLOCKING STONE, SPRINKLER SYSTEM, and AMPLE SPACE FOR ENTERTAINING. * The DOUBLE GARAGE and EXTENDED DRIVEWAY provide PARKING FOR SIX (6)VEHICLES. * Located near TOP-RATED SCHOOLS, PARKS, TRANSIT, SHOPPING, and MOUNT PLEASANT GO STATION, this home is MOVE-IN READY and offers the PERFECT COMBINATION of LUXURY, COMFORT, and CONVENIENCE. * ACT FAST THIS HOME IS PRICED TO SELL AND WONT LAST! * (id:50886)
Exp Realty

