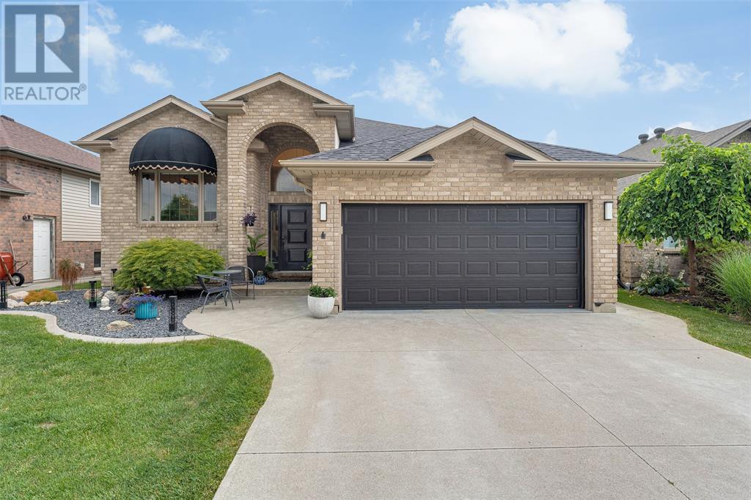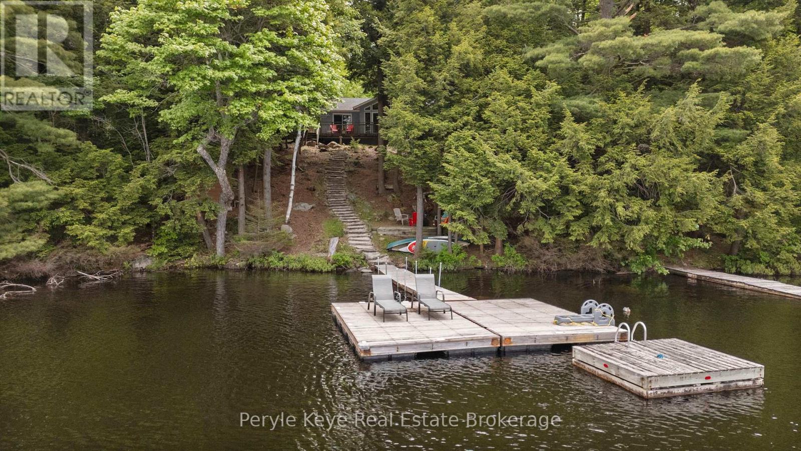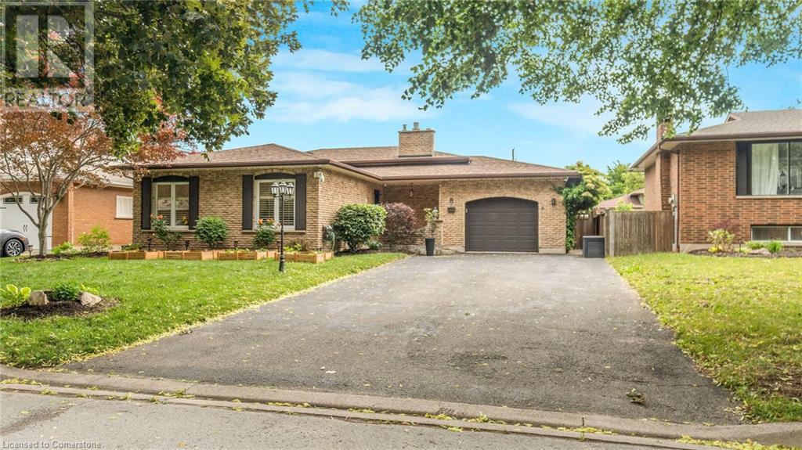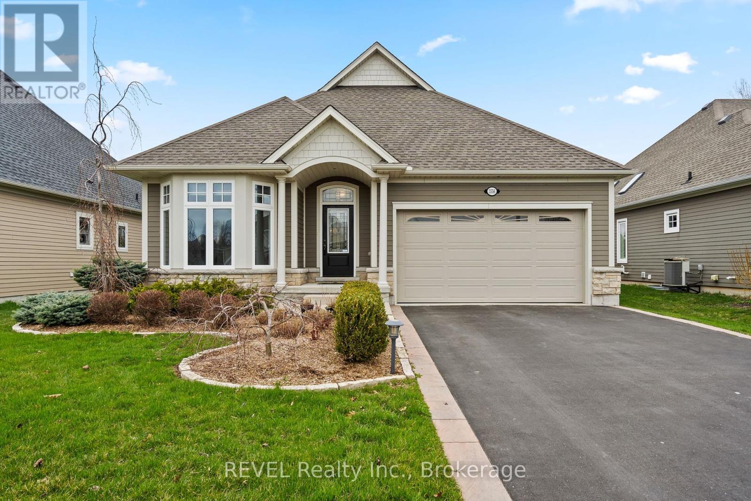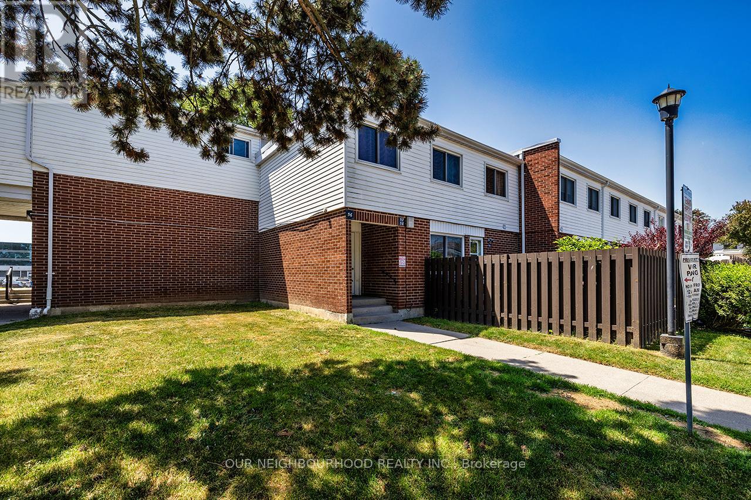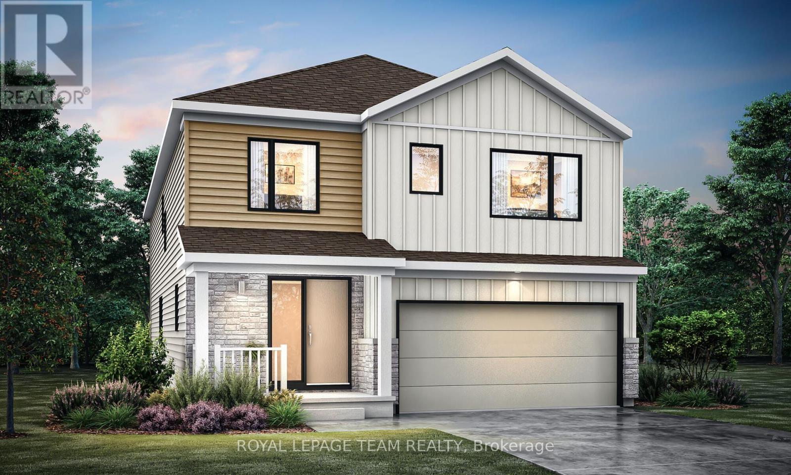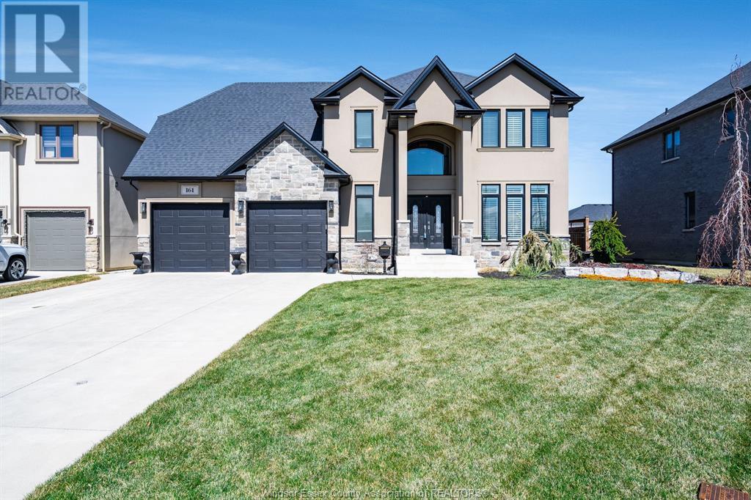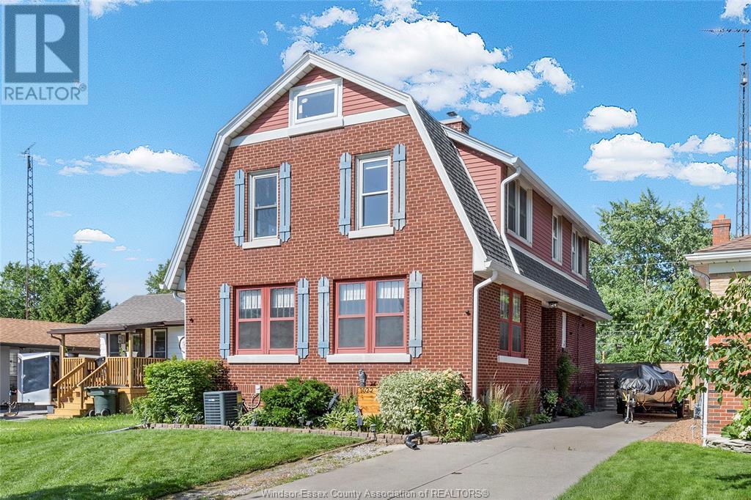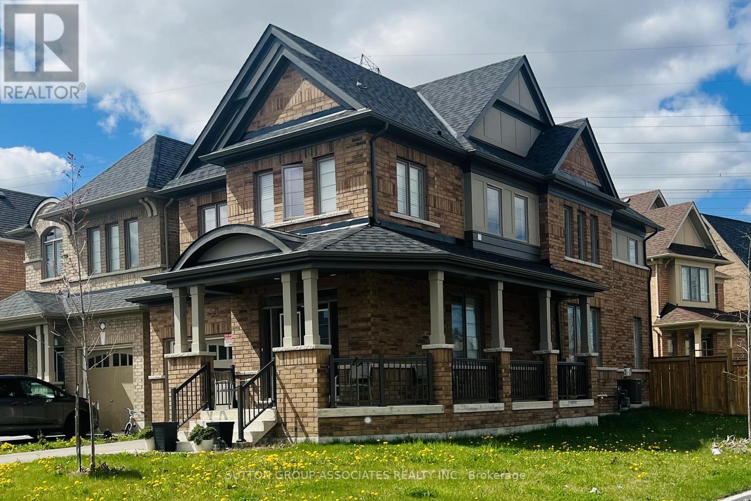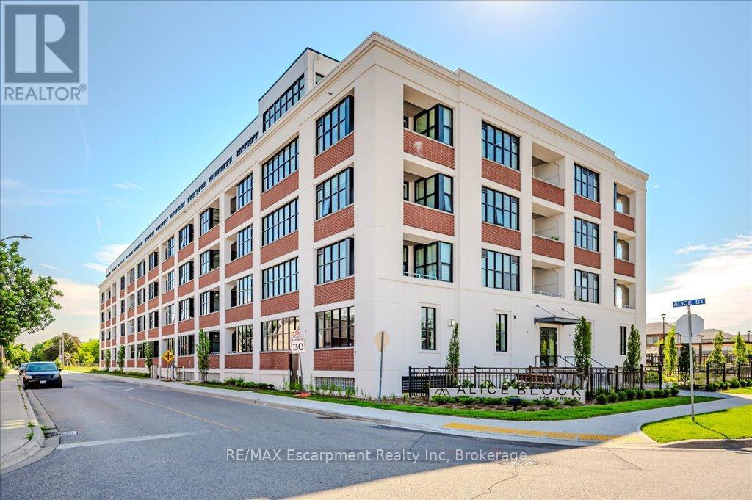1078 Monarch Meadows Drive
Lakeshore, Ontario
This move-in ready Lakeshore gem at 1078 Monarch Meadows has it all—3+1 bedrooms, 3 full baths, and flexible space to fit your lifestyle. On the main floor, enjoy 3 generous bedrooms, including a primary with renovated ensuite, plus a second updated bath and convenient main-floor laundry. Downstairs offers even more: a 4th bedroom, another full bath, a huge family room with fireplace, and a bonus office that easily converts to a 5th bedroom. The kitchen features granite counters and stainless appliances. Step out to a private entertainer’s dream—covered deck with fan, separate pool deck, above-ground pool, shed, and beautifully landscaped yard. Major updates (roof, furnace, A/C, hot water tank) completed within the last 3 years. Ideal for growing families, remote work, or multigenerational living—this home is as practical as it is welcoming. (id:50886)
Exp Realty
1230 Lakeshore Drive S
Bracebridge, Ontario
You've mastered the pace of the city. Now it's time to master the pause. From full calendars to full sunsets - this is the shift you didn't know you needed.Set on a spring-fed lake with 100' of private shoreline & postcard-worthy sunset views, this fully winterized, year-round cottage blends classic charm w/ the modern touches - all the upgrades you are looking for - inside & out. You won't measure this place in sq ft - you'll measure it in early paddles, quiet mornings, cozy winters, & the comfort of knowing it's always here. Set amidst a canopy of mature trees & perfect privacy, this fully winterized, 4-season retreat w/ yr round access is the counterbalance your life's been asking for. Step inside & you're met with a view that stops time: floor-to-ceiling windows in the living room frame the lake like living artwork. It's the magic of a childhood treehouse - grown up! Vaulted ceilings & a stone fireplace give the space a warm hug. The kitchen is made for connection - laughter around meals, late-night snacks, & quiet morning coffee! Every bedroom is a quiet invitation to unwind, & the primary offers extra comfort w/ it's own 2PC ensuite.The main floor 3PC bath offers a laundry combination. Just beyond the cottage, the bunkie (270+ sq ft) has taken on a life of it's own - equal parts hideout & hangout - it's full of possibility. Two great sheds answer all your lake life storage needs. Everything here has already been done. No to-do lists. Just step into lake life! Even most furnishings and water toys are included! Outside, the experience continues. A wide deck for sun-drenched mornings or fun filled dinner parties. A fire-pit built for stories that last longer than the flames. A large dock that's ready for everything from July swims to September stillness. Somewhere between the water and the trees, life starts to feel the way it should. You didn't plan to fall in love with a cottage today, but here you are. You weren't chasing sunset magic. But it found you anyway! (id:50886)
Peryle Keye Real Estate Brokerage
8 Jessica Drive
St. Catharines, Ontario
Welcome home to 8 Jessica Drive! Beautifully renovated brick backsplit situated in a quiet family friendly neighbourhood in the heart of St. Catharines. Sun-filled & thoughtfully laid out featuring 3+2 bedrooms & 3 bathrooms. Stylish kitchen offer stainless steel appliances, custom backsplash, updated cabinetry & quartz countertops. Spacious primary with electric fireplace, 2 generous bedrooms & 4pc bath complete the upper level. Lower level walk-out with family room, gas fireplace additional bedroom & 3pc bath. Lowest level features the 5th bedroom with 3pc ensuite, laundry and storage areas. Backyard oasis with in-ground pool, shed with bbq cover, private gazebo, pet friendly turf, fully fenced yard & pool fence. Whole home automated lights, locks, doors, alarm & smart irrigation system. Close proximity to great schools, parks, restaurants, public transit & major highway access. Kitchen (2024), Appliances (2024 with 5yr warranty), Upstairs Bathroom (2019), Luxury Vinyl (2024), Hot Water Heater (2024), Irrigation System (2023), Basement Ensuite Bath (2024), French Drain (2024), Pool Liner (2024 with warranty), AC (2023). (id:50886)
RE/MAX Realty Services Inc
66 Herford Street
Tillsonburg, Ontario
Welcome to 66 Herford Street, Tillsonburg! This lovely 2-bedroom, 2-bathroom bungalow offers a perfect blend of comfort and functionality in a quiet, desirable neighbourhood. Step into the inviting open-concept living and dining area, ideal for entertaining, with sliding doors leading to a spacious back deck perfect for relaxing outdoors. The bright eat-in kitchen features ceramic tile flooring, an island with seating, and a new dishwasher. Freshly painted throughout with new carpeting in the bedroom and stairwell, this home is clean, bright, and move-in ready. The primary bedroom includes a double closet with mirrored doors and direct access to the main floor bathroom with a double entrance for added convenience. Additional features include main floor laundry, a central vacuum system, and a lawn sprinkler system for low-maintenance living. The partially finished basement offers a spacious recreation room, perfect for movie nights or hobbies, and an additional bathroom, providing flexible living space for guests or family. Whether you're starting out, downsizing, or simply looking for easy one-floor living with bonus space below, 66 Herford is ready to welcome you home. (id:50886)
T.l. Willaert Realty Ltd Brokerage
285 Bay Street N
Hamilton, Ontario
Welcome to 285 Bay Street North! A gorgeous century home filled with character and splashes of modern touches throughout. The main bathroom was stylishly renovated this year with a double vanity and deep soaking tub. The kitchen was thoughtfully updated recently with sleek new quartz countertops, new appliances and a slick black workstation sink with bridge faucet. This home is truly move in ready with an updated roof (2021), new expanded waterline (2022), all new windows (2022) and a brand new furnace installed this year, theres nothing to do but unload your belongings! A commuters paradise being only steps from the West Harbour Go stations, you're also centrally located for easy access to Bayfront Park and Trendy James North with all your favorite restaurants and boutiques. This is a must see! (id:50886)
Keller Williams Complete Realty
18 Windy Ridge Drive
Toronto, Ontario
Located on one of the most desirable streets in the Bluffs, this impressive Hill Crescent residence offers exceptional quality, thoughtful design, and outstanding functionality. Set on a rare 100ft wide lot, the exterior combines timeless stone and durable vinyl siding, accented by landscape lighting, a heated dble-wide driveway, and a covered front veranda with clear cedar tongue-and-groove ceiling. The fully fenced backyard is ideal for entertaining, with professional hardscaping, mature trees providing privacy, and a custom timber-frame pergola over the patio. Inside, the grand foyer with marble flooring, dble closets, and wide staircase sets the tone for the home's refined finishes. Wide-plank engineered oak floors, plaster crown moulding, pot lighting, and custom fireplaces are found throughout. The gourmet kitchen features soft-close cabinetry, quartzite countertops, a dramatic backlit island, and top-of-the-line Thermador appliances, including a dual-fuel range and undercounter wine cooler. Upstairs, cathedral ceilings enhance the spacious family room with custom gas fireplace and the well-appointed bdrms. The primary suite offers a walk-in closet, gas fireplace, and a spa-like 5-piece ensuite with marble accents, glass shower with rain head, freestanding tub, and dble vanity. Additional bdrms feature cathedral ceilings, custom window coverings, and generous closet space. A self-contained lower-level apartment with separate entrance, modern kitchen, heated porcelain flrs, and full bath provides excellent flexibility for extended family or rental potential. The heated garage is ideal for car enthusiasts, with epoxy flrs, dble-height ceiling, water access, and convenient drive-through capability. This meticulously maintained home is steps to parks, trails, and the waterfront, with downtown Toronto just a short drive away. A rare offering in a family-friendly, nature-focused community. This home is an opportunity to live in true, unsurpassed turnkey luxury. (id:50886)
RE/MAX West Realty Inc.
170 Frog Creek Rd
Miscampbell, Ontario
New Listing: Private Retreat Just 10 Minutes from Town! Escape to this breathtaking 40-acre sanctuary in an unorganized territory—ideal for horse lovers, hobby farmers, and nature seekers alike. This beautifully upgraded 5-bedroom log home is loaded with charm and functionality. Step into the open-concept living and dining area where a cozy wood-burning stove warms the space, and the newly updated kitchen and bath blend rustic character with modern convenience. The primary bedroom loft includes a peaceful sitting area or office that overlooks the main floor, creating a sense of openness and calm. Outside, a wrap-around deck invites you to take in stunning sunrises, sunsets, and the sounds of nature all around you. Explore wooded trails, set up your dream hobby farm, or just enjoy the absolute privacy of this one-of-a-kind property. Multiple outbuildings and a 3-car garage offer excellent space for animals, tools, or toys. This is more than a home—it’s a lifestyle. Watch for the Open Houses and/or call your agent to book an appointment. Won’t last long at only $497,500 RRD (id:50886)
RE/MAX First Choice Realty Ltd.
49 - 8974 Willoughby Drive
Niagara Falls, Ontario
The end unit that stands above the rest! Welcome to care-free, luxury living in the highly sought-after Legends on the Green. Tucked at the back of the community, Unit 49 is a rare end-unit bungalow that backs onto a serene tree line offering privacy, tranquility, and a connection to nature that sets it apart from the rest. With over $150,000 in builder and past owner upgrades, this 3-bedroom, 3-full-bathroom home delivers high-end finishes and thoughtful design throughout. The open-concept main level is both elegant and functional, featuring engineered hardwood flooring, a walk-in pantry, and a stylish kitchen complete with high-end appliances. The living and dining areas flow seamlessly to a covered deck, plus an additional stone patio with a gas BBQ hookup and hot tub connection perfect for entertaining or relaxing outdoors. The primary bedroom retreat overlooks the forest and features a walk-in closet and a spa-inspired ensuite with heated flooring. A second bedroom/office includes a custom built-in Murphy bed, ideal for guests, along with access to a nearby 4- piece bathroom. Downstairs, the fully finished basement offers an expansive rec room with a gas fireplace, a third bedroom, another full bathroom, laundry facilities, and abundant storage space. The heated double car garage is finished with low-maintenance plastic composite flooring, providing both function and fair. This community is known for its quiet, upscale lifestyle and proximity to everything you love about Niagara Falls QEW access via Lyons Creek Rd, Chippawa boat launch, the Niagara River Parkway, parks, golf, the Falls, casino, and more. Whether you're downsizing or seeking a peaceful, lock-and-leave lifestyle, this is luxurious carefree living at its finest. (id:50886)
Revel Realty Inc.
3556 Algonquin Drive
Fort Erie, Ontario
Located in the award-winning and prestigious community of Ridgeway By The Lake, welcome to 3556 Algonquin Drive! This beautiful and well maintained bungalow offers approximately 2000 sqft of beautifully finished living space with 3 bedrooms and 3 full bathrooms. The open-concept main floor features a stunning white kitchen with a large entertainers island, stainless steel appliances, and flows seamlessly into the dining and living area with hardwood floors, a cozy corner fireplace, pot-lights, and access to a covered deck, perfect for enjoying your morning coffee or outdoor gatherings. The spacious primary suite includes a walk-in closet, a luxurious ensuite with granite counters and convenient laundry access. A bright bay-windowed room at the front makes a perfect study or additional bedroom and there is a 2nd full bathroom featuring a glass/tile shower with soaker tub and upgraded vanity on the main level. Step down to the lower level which offers a fully finished recreation room, additional bedroom, full bath, and abundant storage. With a double car garage, garden shed, landscaped exterior, and meticulous upkeep, this home is truly move-in ready. Just a short stroll to the sandy shores of Crystal Beach and minutes to charming downtown Ridgeway, the location blends nature, convenience, and small-town charm. Conveniently located steps to the Algonquin Club- residents enjoy exclusive access to the 9,000 sq ft facilities with a saltwater pool, saunas, fitness center, games room, library, and banquet space ($90.40/month). More than just a home, this is your chance to embrace a Lakeside Lifestyle. (id:50886)
Revel Realty Inc.
214 Linden Ct
Thunder Bay, Ontario
Tucked into a quiet crescent in River Terrace, this beautifully kept bilevel delivers more than just curb appeal - it offers 2,410 sq ft of stylish, family friendly living that will have you falling head over heels. Step inside and be greeted by gleaming hardwood floors throughout. Enjoy the large living room, along with an updated kitchen that practically begs you to host Sunday brunch. Down the hall, you’ll find three good-sized bedrooms, including a primary suite complete with its own private ensuite. Downstairs, it’s the perfect setup for guests, teens, or a man cave, featuring 2 bedrooms, a full bath, and a spacious rec room made for movie marathons—or poker night, if you're feeling lucky (just don’t bet the house!). Slide open the patio doors seamlessly from your dining room and you’re in summer heaven - a massive two-tier deck, burgers sizzling on the BBQ, and a sprawling fully fenced backyard that’s just waiting for lawn games and late-night laughs around the firepit with good company. 214 Linden Court is the kind of place that sells itself - but you’ll want to see it before someone else grabs it. Let’s get you through the door today! (id:50886)
Royal LePage Lannon Realty
236 Cooke-Armstrong Road
Quinte West, Ontario
Tucked away beyond a charming swing bridge, this all stone bungalow is a rare gem within an estate subdivision along the Trent river. The stone exterior is regal, timeless and energy efficient. This house was built with craftsmanship, care and pride. The mature trees on the 1.34 acre property and surrounding area ensure a private sanctuary. With 2 bedrooms up and two bedrooms down, two full bathrooms, and a wet bar in the large lower level family room, there is plenty of space for everyone, as well as in-law suite potential! The large kitchen features a central island with granite countertops and ceramic tile backsplash throughout. The laundry is located on the main floor. The primary bedroom includes a walk-in closet, and entry to the main floor bath featuring double sinks and a jet tub. The finished lower level includes 2 bedrooms, a 3 piece bathroom, office and family room, and is made cozy with in-floor heating. Enjoy a coffee on the covered front porch while the hummingbirds flit by and the boats motor past on the river, or lounge on the large back deck (14x20) featuring a screened in porch. There is an inground sprinkler system installed. There is a walk-up entry to the large double car garage (25.6 x 25). AC unit is 2 years old. The roof was new in 2016.Located within Hastings County's lake country and minutes to the charming Frankford village amenities with groceries, restaurants and an LCBO, the area also has a boat launch nearby, golf, hiking trails, conservation areas, and Batawa ski hill is only 15 minutes drive. (id:50886)
RE/MAX Finest Realty Inc.
57 - 1010 Glen Street
Oshawa, Ontario
This beautifully updated 3-bedroom, 3-bathroom townhouse is the perfect place to call home! The main floor features a spacious, fully renovated eat-in kitchen with quartz countertops, sleek new cabinets and a stylish backsplash. The combined living and dining area offers a seamless flow and walks out to a private, fenced backyard complete with a custom-built deck, gazebo, and storage shed, ideal for relaxing or entertaining. Hardwood flooring runs throughout the home, and a convenient 2-piece powder room is located just off the main living area. Upstairs, you'll find three generous bedrooms with ample closet space.The fully finished basement adds even more living space, featuring vinyl flooring, pot lights, a second 2-piece bathroom and new baseboard heaters. Additional upgrades include digital programmable thermostats in every room and fresh paint throughout most of the home.Whether you're a first-time buyer or looking to downsize, this move-in-ready home checks all the boxes! (id:50886)
Our Neighbourhood Realty Inc.
Pt Lot 5 Boat Launch Rd
Blind River, Ontario
Great location in-between Granary lake and lake Duborne and 3 min to lake Lauzon and Bass lake. Just over 12 acres and over 1500 feet of road frontage. Creek meanders through the property. Mature well treed lot only 10 min from Blind River for all your conveniences. (id:50886)
Century 21 Choice Realty Inc.
2787 Deputy Minister Path
Oshawa, Ontario
Stunning 3-Bedroom End-Unit Townhouse in North Oshawa, Bright, Spacious townhouse offers an open-concept layout with a modern living/dining area and a stylish kitchen featuring sleek cabinetry and stainless steel appliances. The huge master bedroom includes a luxury ensuite, while two additional bedrooms provide ample space. Direct garage access. Located in Tribute Communities a family-friendly neighborhood, Steps to parks, trails, and a new shopping center (including Costco!)Walking distance to UOIT & Durham College. Minutes to Hwy 407 for easy commuting. (id:50886)
Homelife Landmark Realty Inc.
1058 Finch Drive
Sarnia, Ontario
WELCOME TO 1058 FINCH DRIVE! THIS UPDATED 3+1 BEDROOM, 2 BATHROOM BUNGALOW OFFERS MODERN COMFORT, FUNCTIONAL SPACE, AND EXCEPTIONAL VALUE. LOCATED JUST SOUTH OF LONDON ROAD AND A SHORT WALK TO LAMBTON MALL OR THE YMCA. THIS PROPERTY IS IDEAL FOR BUYERS SEEKING QUICK ACCESS TO SHOPPING, SCHOOLS, PARKS, AND TRANSIT. ENJOY A FULLY RENOVATED KITCHEN (2021) BY SARNIA CABINETS, FEATURING MICROWAVE/RANGEHOOD COMBO, DISHWASHER, FRIDGE, AND INDUCTION STOVE. THE MAIN FLOOR FEATURES UPDATED WINDOWS, A SPACIOUS LIVING/DINING AREA, AND A LARGE PRIMARY BEDROOM WITH 3 PC ENSUITE, 2 ADDITIONAL BEDROOMS AND ANOTHER FULL BATH. ENJOY THE DEN/TV ROOM OR CONVERT BACK TO FORMAL DINING UPDATES INCLUDE: FURNACE (2018), A/C (2022), ROOF (20152016), $7000 FRONT DOOR (2022), BOTH BATHROOMS RENOVATED (2018), FRESH INTERIOR PAINT & POT LIGHTS (2021). THE HOME ALSO OFFERS A NATURAL GAS HOOK-UP FOR BBQ & FIRE TABLE (NOT INCLUDED) ALARM SYSTEM ( CURRENTLY MONITORED FOR $50.79 PER MONTH) . INTERLOCKING FRONT WALKWAY, AND NEWER CARPET (2020).THE PARTIALLY FINISHED BASEMENT BOASTS A LARGE REC ROOM AND ADDITIONAL BEDROOM ,ROUGHED IN BATHROOM. EASILY FINISHED AND WOULD BE PERFECT FOR GUESTS, TEENS, OR HOME OFFICE SPACE. ENJOY SUMMER EVENINGS ON THE WOODEN DECK WITH SLATTED ROOF OR IN THE FENCED YARD WITH STORAGE SHED. DOUBLE DRIVEWAY AND ATTACHED DOUBLE GARAGE PROVIDE PLENTY OF PARKING.A SOLID OPPORTUNITY FOR FAMILIES, RETIREES, OR INVESTORS LOOKING FOR A TURNKEY PROPERTY IN A CONVENIENT LOCATION! (id:50886)
RE/MAX Prime Properties Unique Group
107 Myrtle Avenue
Hamilton, Ontario
Welcome to 107 Myrtle Ave! Charming all-brick 2.5 storey home situated in a quiet, family friendly neighbourhood in the heart of Hamilton. This 4 bed, 2 full bath character-filled property showcases original hardwood floors and rich wood trim throughout. The spacious layout includes a separate entrance to the basement, offering great in-law suite potential or added rental income. Enjoy a walk out from the dining room to covered deck & fully fenced backyard perfect for entertaining, gardening, or relaxing. Large private driveway with ample parking. Whether youre a growing family, investor, or first-time buyer, this home offers flexibility and charm in a convenient location close to schools, parks, transit, and amenities. (id:50886)
RE/MAX Realty Services Inc
151 Tonic Crescent
Ottawa, Ontario
Welcome to this stunning Mattamy's Harmony Model detached home, offering over 3500+ sqft of finished living space, thoughtfully designed for both luxury and everyday comfort. Step inside through the covered front porch into a spacious foyer that flows seamlessly into a bright and open main floor layout. You'll find a powder room, a large mudroom with a walk-in closet, and a generous dining room perfect for entertaining. Opposite the dining room is a versatile den that can function as a home office or media room. The heart of the home features a massive great room with an electric fireplace and a gourmet chef's kitchen, a premium upgrade included in the price, ideal for culinary enthusiasts and family gatherings.Upstairs, the home offers four spacious bedrooms and three full bathrooms, including a luxurious primary suite with a five-piece ensuite and a massive walk-in closet. Bedrooms two and three are connected by a convenient Jack & Jill bathroom, and each includes its own walk-in closet. Bedroom four also features a walk-in closet and direct access to another full bathroom, making it perfect for guests or older children.The finished basement adds valuable living space, complete with a large recreation room and a full bathroom, offering endless possibilities for a home gym, playroom, or entertainment area.This exceptional home is the perfect blend of function, style, and quality, ready to accommodate your growing family or multi-generational living needs. (id:50886)
Royal LePage Team Realty
161 Summer Street
Lakeshore, Ontario
Welcome to 161 Summer St in Lakeshore—an elegant 2-storey home with a fully finished basement, built in 2019. Offering 4 bedrooms, 4 bathrooms, and a flexible space perfect for a home office or study area, this property is designed for modern, upscale living. The main floor features an open-concept layout centered around a beautiful fireplace, while the finished basement adds extra living space complete with a second fireplace—ideal for cozy nights or entertaining guests. Step out from the primary bedroom to a private patio overlooking the expansive 275 ft deep lot, featuring an inground pool and versatile outbuildings. With high-end finishes throughout and thoughtful design, this home combines luxury and functionality in one of Lakeshore’s most desirable neighbourhoods. (id:50886)
Century 21 Local Home Team Realty Inc.
1022 Glidden
Windsor, Ontario
Prepare yourself for this stately 2.5 story home that underwent a full custom renovation using only high end quality finishes. Designed to impress with every effort taken to protect the historical integrity and features of the home and preserve its character and ""barn house"" charm. 4 beds + loft that could also be a playroom w/ductless heating and cooling. XL living room with woodburning fireplace leading to a professionally designed BIRCH kitchen w/ eat in dining and butler/bar area. Cement sinks that were imported in from Quebec, solid brass faucets and pot filler, double oven and high end appliances and SO MUCH natural light.Fully fenced in yard with ""onground"" pool (liner 2019). Mostly new windows, updated electrical, plumbing, sump, blown in insulation,furnace,doors, ac, kitchen, baths, doors,(2018-2019) roof & pool deck 2021.HWT 2025. Edward Hayes lighting and MUCH more. (id:50886)
Deerbrook Realty Inc.
2576 Orchestrate Drive W
Oshawa, Ontario
First Note: There is Permit available and drawings are complete for separate side entrance. This wonderful 4-bedroom, 3.5-bathroom home , combines comfort, convenience, and practicality perfect for families, commuters, or anyone looking to enjoy easy access to everything. Enjoy sunshine filled warmth from all the windows on this corner lot. Situated just a block away from a local school and only moments from the highway, this home offers unmatched accessibility. Whether you're heading to work or dropping the kids off at school, your daily routine just got a whole lot easier. Inside, you'll find a functional layout with four bedrooms, a bright living area, and a spacious kitchen with ample cabinetry. Perfect for everyday living and entertaining. Natural light fills the space, and there's plenty of room to grow, work from home, or host guests. Step outside to a nice size yard with room to relax, garden, or play. Plus, with shopping, dining, and entertainment just minutes away, you'll never be far from what you need. Whether you're looking for a family-friendly neighborhood or a commuters dream location, this home offers the best of both worlds. (id:50886)
Sutton Group-Associates Realty Inc.
2069 Highway 132 Highway
Admaston/bromley, Ontario
This custom-built stone home is situated on 7 private acres of forest with manicured gardens and offers an In_Law basement suite. The very well-constructed and cared-for home is impressive throughout with much attention to detail. With living space for all family members, the main floor offers a large kitchen with an eating area, formal dining room, living room, sunroom, and a spacious master bedroom with a 5 pc ensuite & walk-in closet. There is also a 2nd bedroom, an office, & attached 2-car garage. The second floor has three bedrooms with one 4 pc ensuite & one 4 pc shared bath. The spacious basement can be used as a self-contained in-law suite with two bedrooms and has its own access through the garage, plus a spacious rec room. Hydro averages $530 a month for both heat, hydro and cooling. Professionally installed Starlink provides unlimited high-speed internet. The above-ground pool in the rear yard offers hours of fun. 24 hrs. Irrevocable on All Offers. Sale is conditional upon Sellers securing a specific home (id:50886)
RE/MAX Metro-City Realty Ltd. (Renfrew)
13762 Loyalist Parkway
Prince Edward County, Ontario
Welcome to a rare gem in the heart of Prince Edward County, a thriving, established cidery (Crimson Cider Company) nestled in a high-visibility tourist destination, where rustic charm meets modern luxury. The cidery boasts a modernized tasting room with a stamped concrete patio, firepit area, and ample parking for guests. A separate production building/workshop (approx 2000 sq ft) supports ongoing operations, while a large private driveway sets the home apart from the business for added privacy. The property showcases a beautifully maintained, sprawling ranch-style bungalow offering the perfect blend of rural tranquility and contemporary elegance. This gorgeous home is beautifully maintained. It features an open concept main floor layout with stunning upgrades, a walk-out basement, 3+2 bedrooms, 3 bathrooms, temperature controlled wine cellar closet, large deck with incredible views, and an attached 2 car garage. Enjoy breathtaking panoramic views of the picturesque countryside through large windows through every direction in the home. The property is approximately 23 acres with large driveway and good-sized parking area. Tons of property for potential vineyard, and gardens. There is even a spring fed pond on the property. This is more than a home, its a lifestyle and a business opportunity wrapped into one stunning package. (id:50886)
Real Broker Ontario Ltd.
13762 Loyalist Parkway
Prince Edward County, Ontario
Welcome to a rare gem in the heart of Prince Edward County, a thriving, established cidery (Crimson Cider Company) nestled in a high-visibility tourist destination, where rustic charm meets modern luxury. The cidery boasts a modernized tasting room with a stamped concrete patio, firepit area, and ample parking for guests. A separate production building/workshop supports ongoing operations, while a large private driveway sets the home apart from the business for added privacy. The property showcases a beautifully maintained, sprawling, ranch-style bungalow offering the perfect blend of rural tranquility and contemporary elegance. Step inside to discover 3+2 generously sized bdrms, ideal for family living or guest accommodations. The heart of the home is a chef's dream kitchen, adorned with quartz counters combined with convenient butcher block areas, a prep sink, built-in appliances including a 5-burner gas cooktop, a stylish backsplash, a lengthy breakfast bar, and an oversized walk-in pantry, all thoughtfully designed for seamless entertaining and culinary creativity. The kitchen flows effortlessly into the dining room, perfect for hosting memorable gatherings and overlooks the living room, providing a fabulous entertaining space. Enjoy breathtaking panoramic views of the picturesque countryside through large windows in every direction. The spacious primary bedroom offers a peaceful retreat with built-in cabinetry, a walk-in closet, and a spa-like ensuite complete with double sinks and a soaker tub. The sun-filled, finished walk-out basement features a vast rec room, games area, office, ample storage, a 3-piece bathroom, and a custom temperature-controlled wine closet. A convenient mudroom connects to the garage, adding everyday functionality. Tons of property for potential vineyard, and gardens. There is even a spring fed pond on the property. This is more than a home, its a lifestyle and a business opportunity wrapped into one stunning package. (id:50886)
Real Broker Ontario Ltd.
528 - 120 Huron Street
Guelph, Ontario
Welcome to Unit 528 at 120 Huron Street, one of the lowest priced condos currently available in Guelph. This bright, top-floor unit in the iconic Alice Block building delivers exceptional value for investors, first-time buyers, and University of Guelph students alike. The freshly built 1-bedroom, 1-bathroom loft-style condo follows the popular Contini floor plan and is ready for its very first occupant. Housed in a restored 1920s building, it combines historic charm with clean, contemporary finishes. Soaring 9.5-foot ceilings and oversized windows flood the open-concept living space with light, while the bedroom features an impressive 13.5-foot ceiling and transom-style upper windows. The modern kitchen includes stainless steel appliances and sleek cabinetry that pairs well with the luxury vinyl flooring. Thoughtful upgrades include a full-length bathroom mirror with vanity lighting, light-blocking shades in the living area, and built-in backing with conduit for easy TV wall mounting. In-suite laundry is included, along with a large basement storage locker (#45). A rented parking spot is also included with the unit. The condo fees are under $200 per month, making this one of the most affordable ownership opportunities in the city. Enjoy access to premium amenities: pet wash station, heated bike ramp and storage, games room with Wi-Fi, music room with instruments, full fitness centre, and a 2,200 sq ft rooftop patio with BBQs, lounge chairs, and a fire bowl. Walkable to downtown, parks, restaurants, transit, and not too far from the University. A rare chance to get into the market at an attractive price without compromising lifestyle or location. (id:50886)
RE/MAX Escarpment Realty Inc

