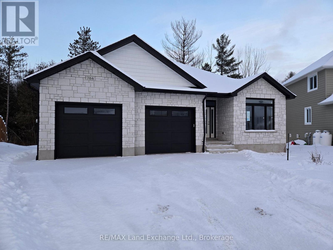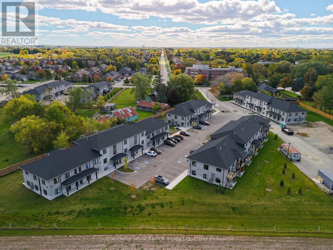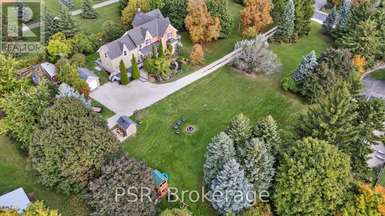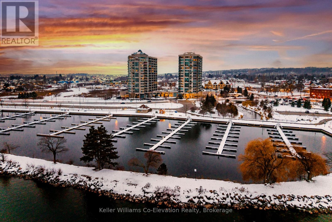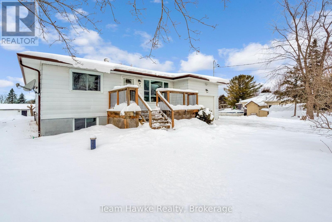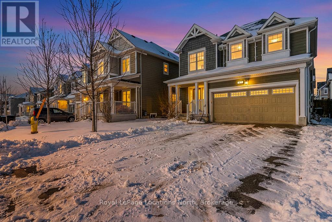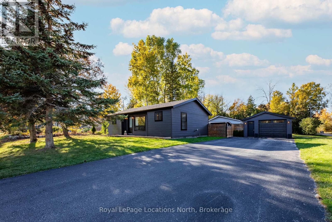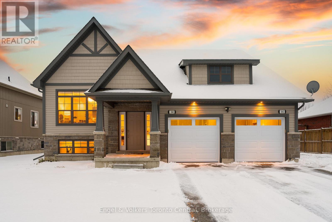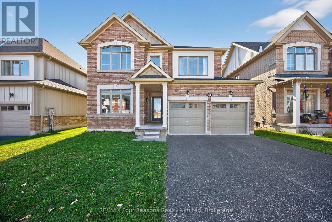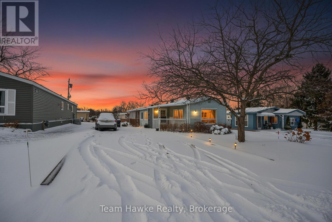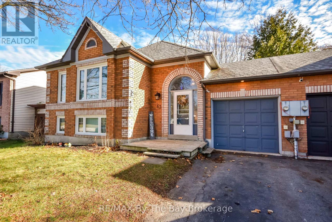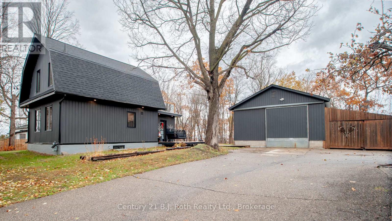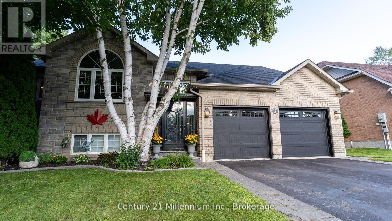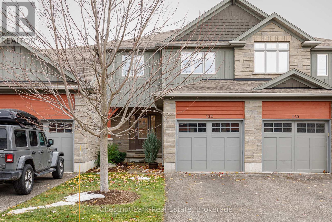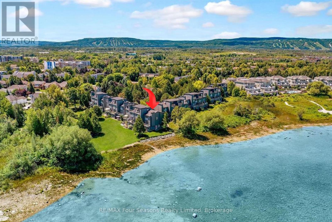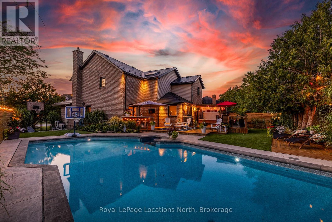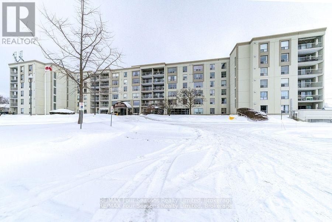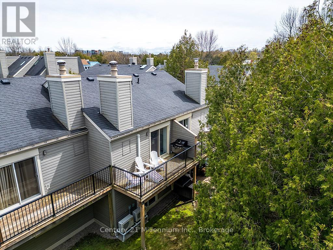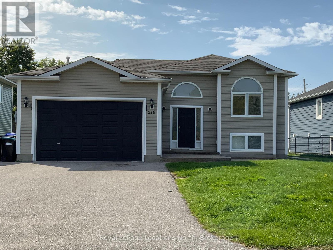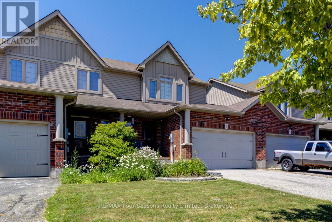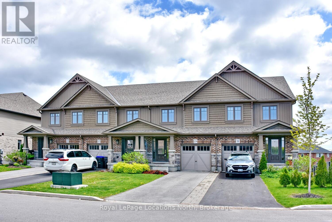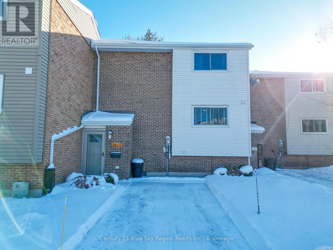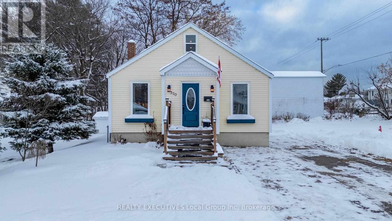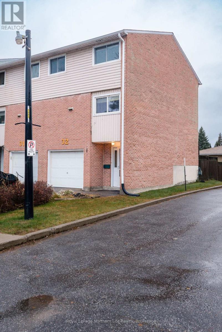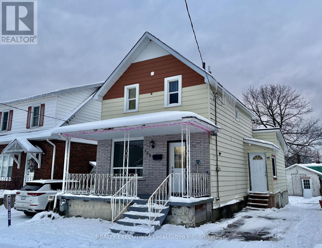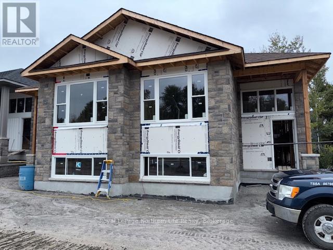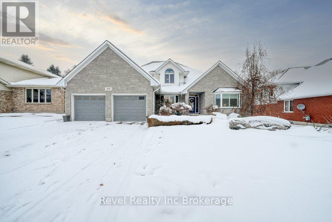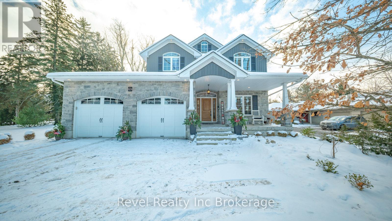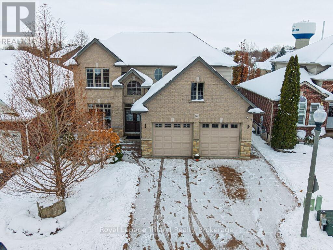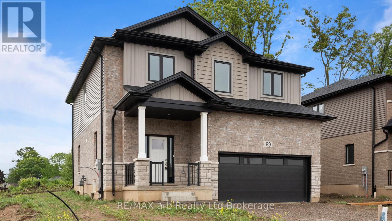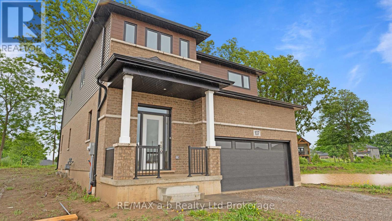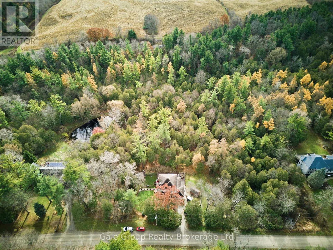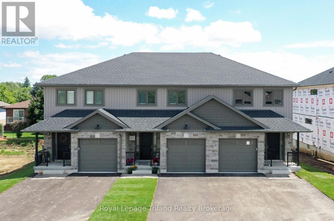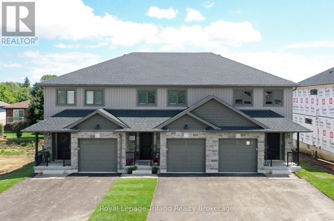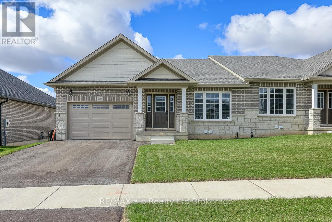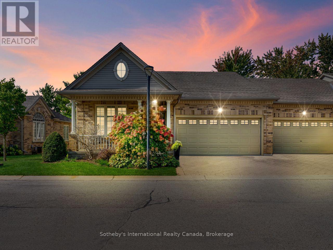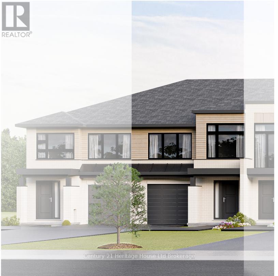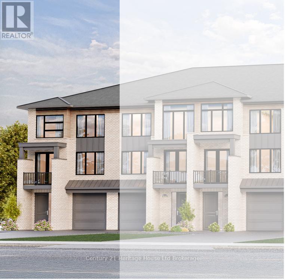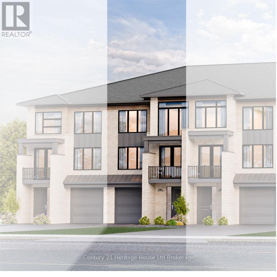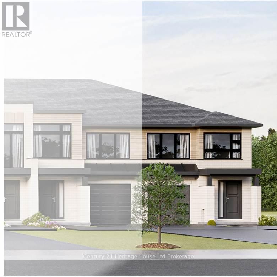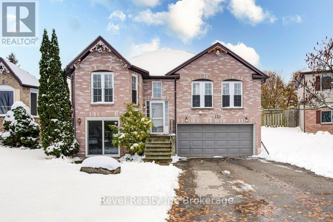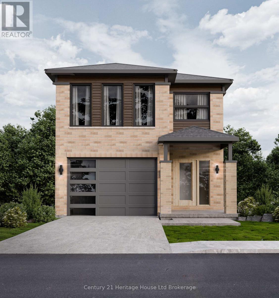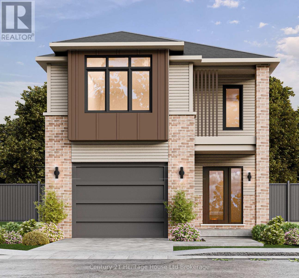784 Campbell Avenue
Kincardine, Ontario
Ravine location brick bungalow, this home is basically completed. Features finished lower level and many special features: AYA kitchen with granite or quartz countertops, center island and walk-in pantry. Patio doors from dinette to covered deck; open concept living / dining / kitchen area, with fireplaces in living areas up and down. Walk-in closets in both main floor bedrooms. Combination garage - entry and main floor laundry and mudroom. Pony panel has been installed to enable a substantial stationary electricity generator. Lower level finished with two extra bedrooms or special purpose rooms; third full bath; huge 16' X 25' family room with fireplace; walkout from utility area to full 2-car garage.1523 square-feet on main floor plus 1323 finished down. All this near parkland and Kincardine trail access and only four blocks to downtown, schools and arena / community centre. Yard will be sodded front and rear. Please note room measurements have been rounded.. (id:50886)
RE/MAX Land Exchange Ltd.
Unit 24 - 3202 Vivian Line
Stratford, Ontario
Looking for brand new, easy living with a great location? This condo is for you! This 2 bedroom, 1 bathroom condo unit is built to impress. Lots of natural light throughout the unit, great patio space, one parking spot and all appliances, hot water heater and softener included. Let the condo corporation take care of all the outdoor maintenance, while you enjoy the easy life! Located on the outskirts of town, close to Stratford Country Club, an easy walk to parks and Theatre and quick access for commuters. *photos are of model unit 35 as this unit is currently under construction* This 2nd floor end unit is sure to impress with it's fantastic view of the neighbouring farm land to the North! (id:50886)
Sutton Group - First Choice Realty Ltd.
Unit 30 - 3202 Vivian Line
Stratford, Ontario
Looking for brand new, easy living with a great location? This condo is for you! This 2 bedroom, 2 bathroom loft condo unit is built to impress. Lots of natural light throughout the unit, great patio space, one parking spot and all appliances, hot water heater and softener included. Let the condo corporation take care of all the outdoor maintenance, while you enjoy the easy life! Located on the outskirts of town, close to Stratford Country Club, an easy walk to parks and Theatre and quick access for commuters. *photos are of model unit 35 as this unit is currently under construction* (id:50886)
Sutton Group - First Choice Realty Ltd.
Unit 32 - 3202 Vivian Line
Stratford, Ontario
Looking for brand new, easy living with a great location? This condo is for you! This 1 bedroom, 1 bathroom condo unit is built to impress. Lots of natural light throughout the unit, one parking spot and all appliances, hot water heater and softener included. Let the condo corporation take care of all the outdoor maintenance, while you enjoy the easy life! Located on the outskirts of town, close to Stratford Country Club, an easy walk to parks and Theatre and quick access for commuters. *photos are of model unit 13 as this unit is currently under construction* (id:50886)
Sutton Group - First Choice Realty Ltd.
Unit 35 - 3202 Vivian Line
Stratford, Ontario
Looking for brand new, easy living with a great location? This condo is for you! This end unit, 2 bedroom, 1 bathroom condo unit is built to impress. Lots of natural light throughout the unit, great patio space, one parking spot and all appliances, hot water heater and softener included. Let the condo corporation take care of all the outdoor maintenance, while you enjoy the easy life! Located on the outskirts of town, close to Stratford Country Club, an easy walk to parks and Theatre and quick access for commuters. This is the Model Home Unit. (id:50886)
Sutton Group - First Choice Realty Ltd.
8 Thimbleweed Drive
Bluewater, Ontario
New Build in Bayfield Meadows! This stunning 2-storey home, completed in 2023, offers over 2800 sq ft of luxury living just steps from Lake Huron. Thoughtfully designed with high-end finishes and exceptional craftsmanship throughout. The open-concept main floor features 9' ceilings, a spectacular custom kitchen with large island, quartz countertops, and a spacious great room with quartz-surround gas fireplace. Separate formal dining room perfect for entertaining. The main-floor primary bedroom includes a spa-like ensuite and generous walk-in closet. Upstairs offers another fabulous secondary family room with gas fireplace, two additional large bedrooms, and a 3-piece bath ideal for family or guests. Enjoy efficient in-floor heating, natural gas furnace, and A/C for year-round comfort. The exterior boasts a mix of wood and stone, concrete driveway, covered front porch, and rear patio perfect for outdoor enjoyment. Double garage provides plenty of space for vehicles and storage. Located just a block from the beach in a quiet, upscale neighbourhood surrounded by quality homes built by the same developer. A short walk takes you to Bayfield's historic Main Street, filled with shops, dining, and lakeside charm. Whether you're looking for a full-time residence, family getaway, or the perfect place to retire, this home delivers lifestyle, location, and luxury. Includes Tarion warranty. Don't miss your chance to own in one of Lake Hurons most desirable communities! (id:50886)
RE/MAX Reliable Realty Inc
14700 Creditview Road
Caledon, Ontario
Welcome to your private retreat in the charming village of Cheltenham. Tucked away in scenic Caledon, this extraordinary property offers the best of country living with the convenience of modern amenities. Enjoy walking distance to the historic General Store, the Credit River, the Caledon Trailway, and the renowned Badlands. Within minutes you'll find the Pulpit Golf Club, Caledon Ski Club, local breweries, and cafés and all just 30 minutes from Pearson Airport and under an hour to downtown Toronto. Set on 1.4 acres this property presents the rare opportunity to create a multigenerational family compound. A stately tree- lined drive leads you to a historic residence built in 1862 framed by majestic chestnut trees, as old and storied as the home itself. Inside, over 3700 square feet of thoughtfully designed living space combines timeless charm with modern comfort. Geothermal heating and cooling ensure efficiency throughout with radiant heat on all tiled floors; while soaring ceilings and abundant natural light highlight every detail. The home features four generous bedrooms, three baths, a family room, a spacious kitchen, dining room/library, office/living room, and a versatile flex space perfect as a gym, studio, or creative retreat. Outdoors, the property exudes tranquility and elegance, from the landscaped pond and sun soaked solarium to the inviting front porch and towering cedars. The 200' of lot frontage opens up the possibility of lot severance. Every window frames a view worth savoring, offering a true resort-like experience with the warmth of home. This is more than a residence it is a one-of-a-kind historic masterpiece, where village charm meets understated luxury. (id:50886)
Psr
1601 - 6 Toronto St Street
Barrie, Ontario
One of a Kind Opportunity - First Time Offered by the Original Owner! Welcome to Unit 1601 at The Water View. Lake front condo living doesn't get any better than this. This exceptional 1600+ Sq-ft open-concept 2-bedroom, 2 bathroom luxury condo offers rare unrivalled panoramic views of the entire bay and city skyline, stretching as far as the eye can see. Enjoy peaceful sunrises and glowing sunsets that light up the horizon. A timeless layout enhanced with hardwood and ceramic flooring completes this stunning residence. Features include: A beautiful living room with stunning water views, spacious kitchen with a breakfast bar open to the main living space, a dedicated dining area with a walkout to the balcony and a generous in-suite laundry with plenty of storage space. The expansive primary bedroom features city/lake views, a 4-piece ensuite, and a walk-in closet with a secondary bedroom that is equally spacious and inviting. Start and end your day on the exquisite balcony, where you can soak in breathtaking views of Kempenfelt Bay, the marina, and the mesmerizing city lights reflecting on the water's surface. This unit includes a premium underground parking spot and large storage locker. While beautifully maintained, this unit presents a rare opportunity to personalize a truly grand waterfront residence making it a smart investment. The updates don't end inside the unit, the building itself has recently gone through a transformation which saw beautiful updates to the front lobby and hallways. The building has some terrific state of the art amenities including an indoor pool, spa, and sauna, gym, games room, party room, library, guest suites, visitor parking and a park like 3rd level terrace. Walk out your front door to the Barrie City Marina, Centennial Beach, and the shores of Lake Simcoe or take a short stroll into Barrie's downtown to enjoy fantastic local restaurants and shops. This is a must see! Owners are very accommodating on closing dates. Shows 10/10. (id:50886)
Keller Williams Co-Elevation Realty
264 Kingfisher Avenue
Tay, Ontario
You've just arrived in Paradise Point! This very well-kept 3-bedroom, 1-bathroom bungalow with an attached garage sits on a 60' x 146' lot in the heart of this beloved community. Here, Georgian Bay and four-season adventure surround you, making this a perfect year-round home or getaway. Inside, you'll find comfortable, functional living with a bright living/dining area that captures the morning sun beautifully. The galley-style kitchen offers more storage than expected, and the fully overhauled 4-piece bathroom (2024) provides a fresh, modern update where it counts. The basement is full of potential. A generous bonus room with a large egress window offers true fourth-bedroom possibilities. The spacious rec room features a bar area and access to the cold room, while the utility room is thoughtfully arranged with workshop space. This level delivers exceptional storage and versatile space for families, hobbyists, or those wanting room to grow. Located just steps from the water and surrounded by a quiet, established neighbourhood, this home offers the relaxed lifestyle Paradise Point is known for, all while being minutes to Midland, Highway 400, parks, and everyday amenities. (id:50886)
Team Hawke Realty
17 Catamaran Drive
Wasaga Beach, Ontario
Charming 4-Bedroom Detached Home in Wasaga Beach's "Georgian Sands"! Step into bright, open-concept living with fresh paint, 9 ft ceilings, laminate flooring, and a cozy fireplace. The spacious kitchen features ceramic tile, stainless steel appliances, and a generous breakfast area with a walkout to the fully fenced backyard-perfect for children or pets. Upstairs, you'll find cozy broadloom carpeting, four sun-filled bedrooms with large windows, and a large primary bedroom with its own private ensuite. This level also includes an additional full bathroom and the convenience of second-floor laundry. The unspoiled basement is ready for you to personalize and finish to your taste, offering endless possibilities for added living space. The home offers a 2-car garage with indoor access and a side door, along with a welcoming covered front porch. Conveniently located minutes from Wasaga Beach, Walmart, golf courses, schools, shopping, and with easy access to major highways, this is the ideal family home in a growing community. (id:50886)
Royal LePage Locations North
19 Dell Parr Avenue
Collingwood, Ontario
Welcome to 19 Dell Parr Avenue, a fully updated 2 bed, 1 bath bungalow just 500 metres from the shores of Georgian Bay. This stunning property has been thoughtfully upgraded from top to bottom, featuring a brand new sleek contemporary kitchen with quartz countertops. The renovated bathroom and laundry area combine style and practicality, complete with in-floor heating for added comfort. Recent exterior updates include a new roof, siding, windows, doors, and garage door; while a heat pump and air conditioning system ensure efficient climate control year-round (2024). The insulated detached garage, six car driveway, and two sheds ensure there's storage for everything you love. The fully fenced backyard and spacious deck create the perfect space for entertaining or relaxing. Modern upgrades, refined comfort, and an unbeatable location - this Collingwood gem truly has it all. Book your private showing today! (id:50886)
Royal LePage Locations North
34 Findlay Drive
Collingwood, Ontario
OVER 3700 SQ FT OF PREMIUM LIVING SPACE LUXURY CUSTOM-BUILT BUNGALOW WITH RARE 3 BDRM EXECUTIVE LEGAL ACCESSORY APARTMENT IN PREMIER COLLINGWOOD LOCATION. Discover this versatile custom-built luxury bungalow set on an expansive 66' x 166' private lot. This residence features 7 bedrooms (4+3) and 4 full bathrooms (2+2)-a rare opportunity for upscale multi-generational living (in-law suite), premium DUPLEX rental income (upper and/or lower),or single-family use. The main level delivers true WOW FACTOR with soaring ski-chalet style cathedral ceilings crowning the open-concept great room, dining area, and gourmet kitchen, where a wall of windows invite natural light and provide views of the large southern exposure private backyard. A walkout leads to a large deck with stairs to the fully fenced yard-ideal for entertaining, family play, gardening, or pets. The main floor offers a flexible family room/den, with 4 bedrooms, including a large primary suite with walk-in closet and spa-like ensuite featuring granite double-sink vanity, soaker tub, and large glass shower. The Executive Legal Accessory Apartment impresses with premium finishes. With its own private entrance, private patio, separate garage, laundry, own utility meters, and in-floor radiant heating, this space offers 3 spacious bedrooms, an open-concept kitchen/dining/living area with plentiful natural light throughout. The primary suite has its own ensuite and walk-in closet. Luxury finishes and premium upgrades are found throughout: granite countertops, kitchen islands, pot lighting, stainless steel appliances, gas fireplace, premium ceramic tile, perennial gardens, and separate garages. Situated in one of Collingwood's most desirable areas-close to schools and a short walk to Historic Downtown, steps to Georgian Trail, and minutes to ski clubs, beaches, golf, and all area amenities. Less than 1.5 hours from the GTA, this property offers an unparalleled blend of elegance, flexibility, and lifestyle (id:50886)
Engel & Volkers Toronto Central
62 Kirby Avenue
Collingwood, Ontario
Welcome to 62 Kirby Avenue, a beautifully appointed 4-bedroom, 3-bath detached home in one of Collingwood's most desirable family neighbourhoods. This modern residence blends comfort, functionality, and style - perfect for full-time living or a weekend retreat, close to everything this vibrant four-season community offers. Step inside to discover a bright, open-concept main floor featuring 9-foot ceilings, hardwood flooring, and large windows that fill the space with natural light. The kitchen is the heart of the home, boasting stainless steel appliances, and a large island ideal for casual dining or entertaining. The adjoining dining and living areas flow seamlessly, with a walk-out to the ravine backyard - great for summer barbecues or morning coffee. Upstairs, you'll find four bedrooms, including a spacious primary suite complete with 2 walk-in closets and private ensuite bath. Secondary bedrooms offer plenty of room for family or guests. Additional features include an attached 2-car garage with inside entry, a covered front porch, and an unfinished basement ready for your personal touch - whether a recreation space, home gym, or media room. Ideally located just minutes to downtown Collingwood, Blue Mountain Resort, Georgian Bay beaches, and scenic trails and parks, this home offers the best of both lifestyle and location. Experience modern living in Collingwood's thriving community - at 62 Kirby Avenue, where every season feels like home. (id:50886)
RE/MAX Four Seasons Realty Limited
44 Northland Drive
Midland, Ontario
Discover easy living at Smith's Camp, a welcoming community tucked along the shores of Little Lake. This mobile home features a wide, open layout with a seamless flow through the living, kitchen, and dining areas. No narrow hallway feel. Two bedrooms, a generous 4-piece bath with in-suite laundry, and excellent outdoor space make this an ideal place to settle in. Enjoy morning coffee on the covered front porch, unwind on the covered back deck, and take advantage of several sheds for extra storage. Located minutes from amenities, waterfront recreation, and Highway 12. (Lot Fees $311.65 + Taxes $65.76) (id:50886)
Team Hawke Realty
63 Fernbrook Drive
Wasaga Beach, Ontario
Welcome to 63 Fernbrook Drive; where comfort, convenience, and Wasaga Beach living come together. This bright and spacious bungalow offers approx. 1,800 sq. ft. of finished living space, perfect for families, downsizers seeking low-maintenance living, or first-time buyers looking for a peaceful, established neighbourhood. The main level features an open-concept layout ideal for entertaining, with seamless flow between the living, dining, and kitchen areas filled with beautiful natural light throughout. The finished lower level adds even more versatility, offering a generous rec room, full 4-piece bathroom, utility space, and an additional bedroom. Enjoy being walking distance to serene trails and greenspace, and just a short stroll from Wasaga's sandy beachfront, with Collingwood, Blue Mountain, the YMCA, parks, medical services, shopping, and dining all close by. An incredible opportunity in one of Wasaga Beach's most desirable pockets. This home is ready for you.... move in and make it yours. (id:50886)
RE/MAX By The Bay Brokerage
381 Olive Street
Midland, Ontario
Welcome to 381 Olive Street in Midland - a unique opportunity zoned Industrial on nearly half an acre, offering exceptional versatility for home, hobby, or business use. This fully renovated 2-bedroom, 2-bathroom home (2023) blends modern comfort with rare functionality. At the heart of the property is the impressive 30' x 25' heated garage, complete with a vehicle lift - perfect for mechanics, hobbyists, trades, or anyone needing serious workspace. The home features a bright, open layout with stylish finishes throughout. An eat-in kitchen featuring new appliances and quartz countertops. The primary bedroom includes a walkout to a beautiful private deck, where you can enjoy seasonal water views. Outdoors, you'll find plenty of space to spread out, plus a charming $25K bunkie added in 2024, ideal for guests, an office, or extra storage. Located close to several local trail systems, including the Midland Rotary Waterfront Trail (part of the Trans Canada Trail), the Ganaraska Hiking Trail, and nearby snowmobile and ATV trails, this property delivers convenience, lifestyle, and endless potential in one package. A must-see for those seeking space, flexibility, and standout features you won't find anywhere else. (id:50886)
Century 21 B.j. Roth Realty Ltd.
5 Sugar Maple Lane
Wasaga Beach, Ontario
Move in before Christmas to this fully finished, updated home on a short quiet street on the west end of Wasaga Beach. This well maintained home has updates galore and is move-in ready. Step inside to a welcoming foyer with a stunning feature wall, updated stairs and railings. Main floor has an expansive, chef inspired kitchen with a 20 ft wall of cabinetry, under counter lighting, 3 updated appliances, granite countertops, garburator, water filter system and is open concept to the dining and living rooms, both with beautiful hardwood floors, floor to ceiling windows and freshly painted. The main floor primary bedroom has a walk in closet and ensuite with a walk in shower. The 2nd bedroom and 2nd full bath are prominently situated on the opposite side of the house for privacy. The backyard is fully fenced, has 4 perennial gardens, a shed and specifically placed trees for complete privacy. The basement is open concept as well and has a huge 3rd bedroom and 3 pc bath as well as a storage room room, laundry/kitchenette, family room and bar area all with new floors and huge windows. Lots of room for a 4th bedroom if desired. 5 min drive to the beach, shopping, restaurants, 10 min to Collingwood, 15 min to Blue Mountain. Updates include, furnace, AC, HWOD, entry stairs, garburator, and garage entry door. Come Live Where You Play. (id:50886)
Century 21 Millennium Inc.
122 Conservation Way
Collingwood, Ontario
Welcome to Silver Glen Preserve. A vibrant, friendly community perfectly situated in the heart of Collingwood's renowned four-season playground. Enjoy the best of both worlds with downtown shops, restaurants, marina, golf courses, ski hills, and an abundance of scenic biking and hiking trails just minutes away. This beautifully upgraded home offers over 2,200 sq. ft. of finished living space, featuring 3 bedrooms and 3.5 baths. The spacious primary suite includes a luxurious 4-piece ensuite with an oversized glass shower and a generous walk-in closet. Two additional bedrooms with walk in closets with built-in closet organizers and a full 4-piece bath complete the upper level, providing plenty of space for family or guests. The finished lower level offers a convenient laundry area, a cozy family room, with an additional 4-piece bathroom ideal for relaxation or hosting overnight visitors. Step outside to your back patio, surrounded by mature trees that create a private, serene setting perfect for entertaining or quiet evenings outdoors. Additional features include an attached garage with a workbench, built-in shelving, and inside entry for added convenience during the winter months. Select furnishings are included, making this home move-in ready and perfect for those seeking a turnkey lifestyle. Residents enjoy access to an outstanding recreation centre, complete with a seasonal outdoor pool, fitness room, kitchen and entertainment area, social events, book library, and pool table - a true hub of community life. Experience the lifestyle, comfort, and connection that Silver Glen Preserve has to offer. A must-see home that perfectly blends luxury and leisure. (id:50886)
Chestnut Park Real Estate
17 - 44 Trott Boulevard
Collingwood, Ontario
Georgian Bay Waterfront Corner/ End Unit Condo! Welcome to your dream waterfront retreat! This beautifully updated 3-bedroom, 2-bathroom condo offers breathtaking views of Georgian Bay with private beach access~ the perfect blend of comfort, style, and serenity. Step inside to a bright, open-concept living, dining, and kitchen area designed to capture natural light and showcase stunning waterfront vistas. Enjoy cozy evenings by the gas fireplace or step out onto one of two private balconies that open directly onto tranquil green space/ escarpment~ Stunning Sunrises and Sunsets ~ideal for peaceful relaxation or entertaining. The spacious, chic modern kitchen features~ luxury cabinetry, countertops, electric fireplace and modern finishes throughout. Major exterior upgrades in 2024 include new siding, roof, and insulation, ensuring long-term comfort and efficiency. Tucked away in a quiet corner of the complex, this unit offers exceptional privacy while being just minutes from historic downtown Collingwood and everything the region has to offer: Blue Mountain Village Championship golf courses, Scenic trails, Spas, Dining, Shopping, and Cultural Events. Embrace a four-season lifestyle on the shores of Southern Georgian Bay *Dedicated Bike/Kayak Storage. Condo fees include: Bell Fibe Better TV with Crave1.5 GB unlimited internet - ideal for remote work, streaming, and staying connected. Discover the magic of Georgian Bay living ~where every day feels like a getaway! (id:50886)
RE/MAX Four Seasons Realty Limited
8 Burnside Court
Collingwood, Ontario
* IDEAL LOCATION!! 8 Burnside Court, a stunning family home nestled on a quiet court in Collingwood's sought-after Old Lockhart area. This 4-bedroom, 4-bathroom home is surrounded by mature trees and beautiful properties, offering a serene, private lifestyle. Step into your own backyard retreat; custom 18' x 36' inground saltwater pool, large hot tub, two-tiered deck, hand-poured concrete outdoor bar, sunning deck, premium turf & stunning perennial gardens. Armour stone and a cedar privacy fence complete this backyard oasis. The heart of the home is the bright kitchen & family room with a wood-burning fireplace, spacious 8' x 4.5' island, ample storage & stone counters. French doors open directly to the backyard, creating a seamless indoor-outdoor flow. The cozy living room & large dining room, complete with a custom fireplace, are ideal for hosting gatherings of any size. Upstairs, the oversized primary suite is a true sanctuary, featuring a walk-in closet with built-in storage & tranquil ensuite with a free-standing soaker tub placed beneath a skylight, perfect for stargazing. The second floor offers three additional bedrooms & a convenient laundry room with an extra-large linen closet. The fully finished basement adds extra living space, including a bathroom, workout room, and plenty of storage. Located just a few minutes' walk from Admiral Public School, Our Lady of the Bay Catholic High School, and Collingwood Collegiate Institute, this home's location is perfect for families. Enjoy the quiet Southern Georgian Bay lifestyle while being just a short distance from downtown, local trails, and recreation centers. *Extended list of upgrades & investments available upon request. (id:50886)
Royal LePage Locations North
505 - 172 Eighth Street
Collingwood, Ontario
Affordable Elegance at The Galleries Collingwoods Hidden Gem. Step into comfort and convenience in one of Collingwood's most desirable addresses. The Galleries. This spacious 2-bedroom, 1-bath condo offers breathtaking views of the escarpment and unforgettable sunsets, all from the warmth of your own home. Features you'll love. Generously sized rooms, including a versatile laundry/storage space, Underground parking spot #82 and ground-level locker #505, Pet-friendly building (size restrictions apply). Condo fees Include covering water, sewer, heat, and A/C. New concierge service for added ease, rentable guest suite for visiting friends and family Library/community room for quiet moments or social gatherings. Fitness centre and sauna to keep you refreshed year-round. This is the most affordable unit in the building perfect for down-sizers or anyone seeking a low-maintenance lifestyle in a vibrant community. Ready for occupancy before the snow flies, so you can settle in just in time for winter coziness. location, lifestyle, and value all in one. Dont miss your chance to own at The Galleries. Schedule your viewing today! (id:50886)
RE/MAX Four Seasons Realty Limited
479 Oxbow Crescent
Collingwood, Ontario
The perfect home or getaway in Collingwood - Ontario's Four Season playground. This remarkable condo townhome is located in Living Stone Community (formerly Cranberry) - close to waterfront, trails, golf, beaches and ski hills. Enjoy a reverse floor plan with a bright and open upper main floor - featuring vaulted ceilings with a sky light, a cozy wood burning fireplace, and a large private balcony backing onto mature trees. The ground floor offers two sizeable bedrooms and two updated four-piece bathrooms with a recently installed walkout to your private deck from the primary bedroom. Ample storage is available under the stairs and in your exterior personal shed. Control your temperature efficiently with 2 recently installed ductless cooling and heat pump systems - one on each floor, plus baseboard heaters for backup. A rare opportunity for a lovingly maintained home with reasonable condo fees, a well managed community, visitor parking, and beautiful, mature trees surrounding the property. Your Collingwood Lifestyle awaits! (id:50886)
Century 21 Millennium Inc.
210 Quebec Street
Clearview, Ontario
Welcome to 210 Quebec Street in the heart of Stayner, a versatile property offering comfort, functionality, and income potential. This well-maintained home features 3 + 1 bedrooms, 3 bathrooms, and a rare legal basement apartment, perfect for extended family living or generating rental income. The upstairs unit is freshly painted and there is new flooring in the living room, dining room, kitchen, bathroom and hallway. The main level offers a bright and inviting layout with three spacious bedrooms, two bathrooms, and generous living and dining areas ideal for everyday living and entertaining. The lower level apartment includes a separate entrance, full kitchen, bedroom, bathroom, and living space, making it a private and fully self-contained unit. The basement unit is on a separate Hydro meter with AAA tenants who are renting on a month to month basis and are happy to stay until next spring. Outdoors, the thoughtful design continues with a separated backyard, providing each unit with its own private outdoor area. Whether its family barbecues, a play space for kids, or simply relaxing with a book, everyone has their own retreat. Parking is never an issue with a double garage and a large driveway offering ample space for multiple vehicles. Located in a welcoming community, this home offers the charm of small-town living while being just minutes from Wasaga Beach, Collingwood, and Blue Mountain. Shops, schools, and parks are close by, making this an ideal spot for families, downsizers, or investors seeking a property with excellent flexibility. 210 Quebec Street is more than just a house its an opportunity to enjoy a spacious family home with the bonus of an income-producing apartment. Don't miss your chance to make it yours. (id:50886)
Royal LePage Locations North
60 Barr Street
Collingwood, Ontario
Located in the popular CREEKSIDE subdivision, this 3 bedroom FREEHOLD townhome awaits your viewing. Solid brick home with 1.5 attached garage was built by the award winning home builder Devonleigh. The main level consists of a living area with contemporary gas fireplace, dining room, kitchen with newer stainless steel appliances, and powder room, all with upgraded flooring and some custom cabinetry. Upstairs you will find three bedrooms, the primary a good size with fitted cabinets and a renovated four piece bathroom with quartz counters. The lower level has been finished with a family room and laundry room. The backyard is fully fenced with a deck, patio and new shed. Bonus NO grass to cut. Fantastic park and access to the Collingwood trail system is just down the road. Great location for skiers as Blue Mountain is only 10 minutes away yet Historic downtown is only a five minute drive. (id:50886)
RE/MAX Four Seasons Realty Limited
29 Archer Avenue
Collingwood, Ontario
NEW PRICE REDUCTION!!! Welcome to this beautiful, freehold townhome found in the very popular Summit View community in Collingwood. This 3 Bedroom, 2 1/2 Bathroom, 2 story home features an abundance of natural light , streaming into all levels of this home. Upon entering the front door you will find a convenient 2 piece powder room. Continuing down the hallway you enter an open concept Living/Dining/Kitchen combination. Stainless Steel appliances and a fabulous breakfast bar/island is adjacent to the spacious living room gives you those perfect moments to entertain family and friends. The single door in the living room gives additional light and offers the ability to expand your living space with a future balcony. Your Second Floor features a large, double door, primary bedroom with a three piece bathroom ensuite. The main 4 piece bathroom and two more spacious bedrooms are also found on the second floor. The unfinished basement is waiting for your perfect design to expand your living space and has a roughed in bathroom waiting for you personal touches. Also, there is a walk-out sliding door gaining access to your backyard. This neighbourhood has a brand new park/playground within 50 yards from the front door featuring amazing playground equipment, green space, trees, a large pavilion, and a combination hockey, basketball, soccer pad and a drinking fountain to refill your water bottles. The Collingwood trail system runs right behind the backyard and connects to trails that lead all over Collingwood and Blue Mountain. This is Ontario's most popular, 4 season, playground offering hiking, biking, beaches, skiing, golfing, boutique shopping and restaurants and everything the historic Town of Collingwood has to offer. This is the modern living lifestyle that you have always wanted and also deserve. Don't miss this opportunity! Call for a showing today! (id:50886)
Royal LePage Locations North
5 - 621 Gormanville Road
North Bay, Ontario
Discover this bright and clean 3 bedroom, 1 bathroom condo offering comfort, convenience and excellent value. Featuring an updated kitchen and an open concept dining and living area, this home is perfect for both everyday living and entertaining. Patio doors lead to a private, fenced yard - ideal for relaxing, or outdoor dining. This unit also includes a roughed-in 2nd bath for future added value. Located close to the hospital, college, university and major shopping this is a great choice for students, professionals, or investors seeking a well maintained, move-in ready space. (id:50886)
Century 21 Blue Sky Region Realty Inc.
570 Nipissing Street
North Bay, Ontario
Some houses feel right from the moment you step inside. 570 Nipissing Street is one of those homes: bright, thoughtfully updated, and filled with a comfortable warmth that makes it easy to imagine your life here. The open-concept main floor welcomes you with natural light streaming across the living and dining area, flowing seamlessly into the kitchen with its clean quartz countertops. Practical vinyl plank flooring runs throughout, and two main-floor bedrooms and a three-piece bathroom create an easy, functional layout for daily living. Upstairs, the versatile loft waits to become your third bedroom, quiet home office, or cozy retreat. The finished basement expands your living space with a relaxed rec room, an extra room for hobbies or guests, laundry, and plenty of storage. A true highlight is the basement bathroom, with a deep soaker tub and a separate walk-in shower. Outside, the back deck off the kitchen is perfect for sunny mornings or evening barbecues, complemented by a handy storage shed and ample parking. Located in North Bay's West End, you're just a short walk from the sand and sun at Kinsman Beach on Lake Nipissing, neighbourhood parks, and great schools like Algonquin Secondary. With gas forced-air heating and central air conditioning for year-round comfort, this home has been cared for with attention. It's ready not just to be lived in, but to be loved. 570 Nipissing Street is waiting to become your new chapter. Some photos virtually staged. (id:50886)
Realty Executives Local Group Inc. Brokerage
32 - 644 Lakeshore Drive
North Bay, Ontario
Welcome to 644 Lakeshore Drive, Unit 32 - Forest Hill VillageDiscover comfortable and convenient living in this charming 2-bedroom, 1-bath home, perfectly situated in the desirable Forest Hill Village community. Just steps from many essential amenities and directly across the street from beautiful Lake Nipissing, this location offers the best of both convenience and natural beauty.Inside, you'll enjoy a spacious living room ideal for relaxing or entertaining, along with a well-maintained, functional kitchen that's ready for everyday cooking. An attached garage adds valuable storage and parking convenience.This is a wonderful opportunity to embrace a relaxed lifestyle in a sought-after neighbourhood-don't miss your chance to call this welcoming property home! (id:50886)
Royal LePage Northern Life Realty
589 Douglas Street
North Bay, Ontario
Welcome to this spacious and well-maintained 4-bedroom detached home located in the central part of North Bay. This charming 1.5 storey residence offers a functional layout perfect for families or those seeking room to grow.The main level features a generous kitchen with plenty of room for cooking and gathering, a bright and inviting living room with a large front window that fills the space with natural light, and a main-floor bedroom, complete with a private ensuite bath. Ideal for guests or convenient one-level living.Upstairs, you'll find two comfortable bedrooms and a full 4-piece bathroom. The fourth bedroom is on the main level, offering flexibility for an office or den.The full basement is unfinished, offering abundant storage and the bonus of a third bathroom. Step outside to a private, fenced backyard complete with a large shed, poured concrete pad, and electricity perfect for a workshop, hobby space, or additional storage. All new flooring throughout the house and freshly painted. All ready to just move right in! Snow removal has been paid for the entire winter. Don't miss this opportunity to own a versatile and centrally located home with great potential! (id:50886)
Realty Executives Local Group Inc. Brokerage
10 Meadow Wood Court
North Bay, Ontario
10 MEADOW WOOD COURT - NEWPORT PLAN. New quality semi detached homes built by Kenalex Builders off Booth Road at the end of Bunting Dr on the right. Meadow Wood Crt 1034 sq on main floor semi detached bungalow with legal 1 bedroom apartment in lower level. The main floor features a spacious living room, dining room blending into an open kitchen area with a peninsula and lots of counter space and cupboards. Separate breakfast nook with glass sliding doors to deck with privacy screen. 2 bedrooms and 1-4 pc also on the main floor. The lower level has rec room, 3rd bedroom and 1-3 pc and laundry room furnace room area. Rear separate entrance apartment to rent out with living room, open to kitchen area with closet for laundry setup. 1 bedroom and 1-3 pc bath. Paved parking for 3 cars on a paved driveway. Listed at $519,900.00 HST INCLUDED. HST included in purchase price if purchased as a principal residence. Plus HST of not purchased as a principal residence. (id:50886)
Royal LePage Northern Life Realty
715 Springbank Avenue N
Woodstock, Ontario
Welcome to the North Woodstock lifestyle you've been waiting for, where modern upgrades meet incredible flexibility of space. Perfectly positioned close to the Pittock walking and biking trail system, parks, and top-rated schools, this beautifully renovated 2 storey stone exterior home offers room for every chapter of life with just under 3000 sq feet above grade. there are 5 bedrooms above grade, a main floor den with cathedral ceilings, and an unfinished basement with a separate garage entrance, this home delivers unmatched potential for multigenerational living, work-from-home arrangements, hobby space, or future growth. The main floor primary suite features a stylish ensuite with a walk-in shower and double sinks. A second full bathroom is conveniently located beside another main-floor bedroom, making it ideal for a guest room, office, or even a formal dining space. The updated kitchen offers a clean, fresh design and flows easily to both living areas for everyday comfort and entertaining. This property features beautiful stone exterior accents for impressive curb appeal and includes a generator hook-up for peace of mind. Recent improvements an updated kitchen, fresh modern updates throughout, refreshed bathrooms, a new heat pump and central air (2023). There are Anderson windows, updated exterior doors, central vacuum, and a sprinkler system. The oversized double garage and large driveway provide ample parking, while the basement walk-up creates excellent potential for future finished space or an in-law suite. A rare opportunity to secure a move-in-ready home in one of Woodstock's most desirable family neighbourhoods. Flexible layouts like this are hard to find, so come experience everything this exceptional property has to offer. Click the iguide link for floor plans and virtual tour (id:50886)
Revel Realty Inc Brokerage
624 Devonshire Avenue
Woodstock, Ontario
Experience luxury living at it finest in this stunning, well kept 3+1 bedroom plus main floor office/den, 4 bathroom, custom-built Deroo Brothers home, offering nearly 5,000 sq. ft. of beautifully crafted living space. From the moment you step inside, you'll appreciate the rich hardwood flooring throughout, soaring high ceilings with detailed crown moulding and an inviting layout designed for both everyday comfort and elevated entertaining. At the heart of the home is the chef's kitchen, featuring impressive industrial-grade appliances, generous prep space, butlers pantry, 4x8' island and a seamless flow into the dining and living areas with spacious main floor office directly off front entrance. A striking two-way fireplace connects the main living space to the outdoor patio creating a warm atmosphere indoors and out. Step outside the back door to enjoy a stamped concrete and beautiful stone patio with natural gas hook-up surrounded by mature trees in a serene, well-established neighbourhood-perfect for relaxing evenings or hosting gatherings.The attached double-car garage provides convenience and ample storage, while the thoughtful floor plan offers plenty of room for a growing family. The fully finished basement with high ceilings extends your living space even further, featuring a dedicated theatre room and an additional bedroom with cheater 4 piece bathroom, ideal for guests or extended family. This exceptional property blends craftsmanship, comfort, and timeless appeal with country views in the heart of the city. Truly a home built to be enjoyed for generations. (id:50886)
Revel Realty Inc Brokerage
761 Glenwood Road N
Woodstock, Ontario
Welcome to 761 Glenwood Road in our very own Woodstock. This beautiful 2 storey home is located in the prime Northwest end of Woodstock. Enter through your double doors into your Vaulted ceiling entrance with an overlooking balcony from upstairs. To your left is a large office flanked by decorative pillars. Through the entrance you enter your great room with a gas fireplace perfect to relax Infront of. This leads you to your kitchen adorned with maple cabinetry including a large island perfect for entertaining. Conveniently located on your main floor is also, your half bath along with a mud room off the garage. Head upstairs to your 4 bedrooms. Enter into your master bedroom with its own luxurious private ensuite. Which includes an envious jetted tub and separate stand-up shower. Your master bedroom also boasts your walk-in closet with custom shelving, enough room for all your needs. Upstairs you will also find your 3 additional bedrooms a 4-piece main bath and laundry room. Let's head downstairs to your fully finished basement, including two bedrooms, rec room with a full kitchen perfect for your in-laws or an adult child. This includes a 3-piece bath and private laundry room. Off your kitchen is your fully fenced backyard with a large, covered deck for your entertainment needs. The back yard includes a large shed, above ground pool and playhouse for your kids. This home is move in ready and still time to celebrate your first Christmas in this family home. (id:50886)
Royal LePage Triland Realty Brokerage
99 Cayley Street
Norwich, Ontario
Step into a world of modern sophistication with the Maple model, an exquisite home crafted by Winzen Homes, nestled in the charming Dufferin Heights Subdivision of Norwich. Offering an expansive 2,120 square feet of thoughtfully designed living space, this stunning residence is the perfect blend of style, functionality, and comfort. The heart of the home is undoubtedly the stunning kitchen, featuring luxurious quartz counter-tops and ample cabinetry. This culinary haven is designed for both functionality and style, allowing you to whip up gourmet meals while staying connected with loved ones in the adjoining dining room. Ascend to the upper level where you will find four generously sized bedrooms, providing ample space for family and visitors alike. The two full bathrooms, along with a laundry room on the second floor, add an element of practicality you will appreciate. With an attached 2-car garage and a paved driveway, parking is a breeze, and there is plenty of room for all your outdoor gear. The fully sodded lot provides a beautiful canvas for your future landscape dreams! ******Price shown is for First Time Buyers who qualify for the government incentive only, reflecting no HST, the price with HST is $749,900****** (id:50886)
RE/MAX A-B Realty Ltd Brokerage
107 Cayley Street
Norwich, Ontario
Step inside the impressive Birch design built by Winzen Homes in Dufferin Heights Subdivision, Norwich. This 2,300 square foot home is complete and ready for occupancy. The Birch is a light-filled, open-concept design that effortlessly flows from one space to another. The sunken foyer creates a grand entrance, leading you into a spacious living area ideal for entertaining family and friends, featuring a stunning kitchen, with beautiful quartz countertops and ample cabinetry, designed for both functionality and style. Ascend to the upper level where you will find four generously sized bedrooms, providing ample space for family and visitors alike. The two full bathrooms, along with a laundry room on the second floor, add an element of practicality that many will appreciate. This home is just a block away from Emily Stowe Public School, close proximity to the Community Centre, complete with an arena, ball diamonds, walking track, and playgroundperfect for active lifestyles. The price includes a fully sodded lot and a paved driveway. ******The price shown is for First Time Home Buyers who qualify for the government incentive, reflecting no HST, the price with HST is $779,900****** (id:50886)
RE/MAX A-B Realty Ltd Brokerage
755 Southwood Way
Woodstock, Ontario
Welcome to 755 Southwood Way - a warm and welcoming 3-bedroom home tucked onto a quiet, family-friendly street in Woodstock's desirable South end. Offering over 2,000 sq. ft. of finished living space, this home delivers the room today's growing families need, along with the comfort and convenience they've been searching for.The bright and open main floor greets you with modern decor, along with updated lighting and thoughtful feature walls adding character and style throughout. Upstairs, the spacious primary includes a cheater ensuite, accompanied by two additional bedrooms ready for kids, guests, or a dedicated home office.The finished basement extends your living space even further with a generous family room, a handy 2-pc bath, and the perfect nook for homework or work-from-home days. Outside, the fully fenced backyard offers room to play, garden, or unwind.With a 1.5-car garage, double-wide private driveway, and unbeatable access to the Hospital, nearby parks, and the 401, this home provides the ideal mix of lifestyle and location effortlessly. (id:50886)
Gale Group Realty Brokerage Ltd
847328 Township Rd 9
Blandford-Blenheim, Ontario
Welcome to your private retreat! First time offered for sale in over 25 years, this stunning 2-storey home is nestled on 3.5 acres of peaceful, wooded land. It offers the perfect blend of country tranquility and everyday convenience, located just minutes from the 401. Situated on a quiet dead-end road, you'll enjoy exceptional privacy and serenity surrounded by nature.Inside, the lower level offers in-law suite potential, providing flexibility for multi-generational living, guests, or additional living space to suit your needs.Step outside to a spacious deck-ideal for entertaining, outdoor dining, or simply relaxing as you take in the breathtaking forest views. Whether you're sipping your morning coffee while listening to the birds or hosting summer gatherings under the stars, this outdoor oasis is sure to impress.A rare opportunity to own a home that combines natural beauty, comfort, and accessibility-the best of both worlds! (id:50886)
Gale Group Realty Brokerage Ltd
Unit A - 137 Wimpole Street
West Perth, Ontario
Move-in ready...and "free", and accepting offers now! Freehold (condo fee "free") 3-bedroom 3-bath 1556 sq.ft. 2-storey town (end-unit) with garage in beautiful up-and-coming Mitchell. Modern open plan delivers impressive space & wonderful natural light. Open kitchen and breakfast bar overlooks the eating area & comfortable family room with patio door to the deck & yard. Spacious master with private ensuite &walk-in closet. High Efficiency gas & AC for comfort & convenience with low utility costs. Convenient location close to shops, restaurants, parks,schools& more. This home delivers unbeatable 2-storey space, custom home quality and is ready for you to move in now! Schedule your viewing today! (Note that the 3D tour, photos, and floorplans are from the model unit and may have an inverted floor plan). (id:50886)
Royal LePage Triland Realty Brokerage
Unit C - 135 Wimpole Street
West Perth, Ontario
Move-in Ready..."free", and accepting offers now! Freehold (condo fee "free") 3-bedroom 3-bath 1556 sq.ft. 2-storey town (interior unit) withgarage and paved driveway included in beautiful up-and-coming Mitchell. Modern open plan delivers impressive space & wonderful natural light.Open kitchen and breakfast bar overlooks the eating area & comfortable family room with patio door to the deck & yard. Spacious master withprivate ensuite & walk-in closet. High Efficiency gas & AC for comfort & convenience with low utility costs. Convenient location close to shops,restaurants, parks, schools & more. This home delivers unbeatable 2-storey space, custom home quality and is ready for you to move in now!Schedule your viewing today! (Note that the 3D tour, photos, and floorplans are from the model unit and may have an inverted floor plan. Frontphoto is of model, and finished unit is one of two interior units). (id:50886)
Royal LePage Triland Realty Brokerage
129 Lossing Drive
Norwich, Ontario
The last unit in the subdivision. This beautiful brick semi-detached bungalow offers a perfect blend of comfort, style, and convenience. 1,486 sq feet of living space on a generous 40x118 lot, this home is perfect for anyone looking to enjoy easy one-level living with added flexibility. 2bedrooms and 2 bathrooms on the mainfloor with a rough-in for a bathroom in the basement. The primary bedroom is spacious, has a walk-in closet and 3-pc bathroom with large tiled shower. Bright open concept living space, main floor laundry, kitchen with island and pantry cabinet...this layout was designed with comfort in mind. The lower level is a walk-out basement with large windows and a walk-out to the rear yard. (id:50886)
RE/MAX A-B Realty Ltd Brokerage
6 - 21 St Johns Drive
Middlesex Centre, Ontario
Welcome to 21 St. Johns Drive, Unit 6, Arva (North London) This extensively renovated 2+1 bedroom stunning executive bungalow end-unit townhome is in a sought-after area where properties rarely become available. Nestled in a private enclave within a well-planned, serene community surrounded by nature, the home offers a bright, airy, and spacious layout with 9' ceilings. 2025 updates include quality hardwood and limestone tile flooring, upgraded lighting, refreshed bathrooms, custom trim and 7" baseboards, new vanities, fixtures, stair runner, laundry cabinetry, faucets, kitchen sink, and more - seamlessly combining style and function. The custom kitchen is an entertainer's delight, anchored by an impressive leathered granite island and overlooking the dinette and new 10' x 22' deck with automatic awning and natural gas hookup -perfect for indoor-outdoor living. Downstairs features a great room, guest/3rd bedroom, large office, 4-piece bathroom, 200-bottle wine cellar, and workshop/utility/storage area - offering versatility and practicality. The home also boasts a double car garage and spacious mudroom entry. Residents enjoy private gate access to Weldon Park, walking trails, tennis courts, and green space - providing exceptional access to nature and outdoor living. Minutes to Sunningdale Golf Club, University Hospital, Masonville Mall, and North London's finest amenities. Truly a turn-key, exceptional home - ready for you to move in and enjoy! (id:50886)
Sotheby's International Realty Canada
Unit 3 - 315 Kading Crescent
Woodstock, Ontario
Our new d neighbourhood is NOW Open - Westwood Hills - and currenly no lot premiums are being charged saving you money. Low deposit required. Quality built homes designed with you in mind 1600+ to over 2000 sq. ft. homes. Offering modern, spacious, comfortable and efficient homes. In the wonderful southwest corner of Woodstock with easy access to all amenities and 401 corridor. Detached 2 storey homes with walk out basements and the option of a finished separate unit with separate entrance in the basement to supplement income or for the inlaws. Also freehold 2 storey urban townhomes and 2 storey townhomes with walk out basements . Some lots overlooking the pond and no rear neighbours. No hidden fees, No Development Fees - Hardwood, and ceramic floors, 9' ceilings, quartz countertops, deck, open concept , 2nd floor laundry, Tarion Registration and Survey + much more all included. The fully sodded lot, central air, Energy Recovery Ventilator (ERV) for improved air quality and humidity control HVAC system and large windows for an abundance of natural light are all included in your new home. New Build taxes to be assessed. Legal description and lot size to be finalized prior to closing. This is the DUNDALK model - 2 Storey Townhome with a walk out basement. This home qualifies for the FIRST TIME HOME BUYER GST REBATE and you could save tens of thousands of dollars. (id:50886)
Century 21 Heritage House Ltd Brokerage
Unit 1 - 304 Kading Crescent
Woodstock, Ontario
Welcome to our new designed neighbourhood - Westwood Hills- Now open and no lot premiums charged currently. Low deposit required. Quality built homes designed with you in mind 1600+ to over 2000 sq. ft. homes. Offering modern, spacious, comfortable and efficient homes. In the wonderful southwest corner of Woodstock with easy access to all amenities and 401 corridor. Detached 2 storey homes with walk out basements and the option of a finished separate unit with separate entrance in the basement to supplement income or for the inlaws. Also freehold 2 storey urban townhomes and 2 storey townhomes with walk out basements . Some lots overlooking the pond and no rear neighbours. No hidden fees, No Development Fees - Hardwood, and ceramic floors, 9' ceilings, quartz countertops, deck, open concept , Tarion Registration and Survey + much more all included at No additional cost open concept ,Tarion Registration and Survey + much more all included at No additional cost. The fully sodded lot, central air, Energy Recovery Ventilator (ERV) for improved air quality and humidity control HVAC system and large windows for an abundance of natural light are all included in your new home. This is the end unit a GALWAY - 2 storey spacious urban walk in freehold townhouse. This home qualifies for the FIRST TIME HOME BUYER GST REBATE possibly saving you tens of thousands dollars. New Build taxes to be assessed. Legal description and lot size to be finalized prior to closing. (id:50886)
Century 21 Heritage House Ltd Brokerage
Unit 2 - 306 Kading Crescent
Woodstock, Ontario
Welcome to our new designed neighbourhood - Westwood Hills - Now opening and currenly no lot premiums charged - you can save up to $25,000.00. Minimal deposit required. Quality built homes designed with you in mind 1600+ to over 2000 sq. ft. homes. Offering modern, spacious, comfortable and efficient homes. In the wonderful southwest corner of Woodstock with easy access to all amenities and 401 corridor. Detached 2 storey homes with walk out basements and the option of a finished separate unit with separate entrance in the basement to supplement income or for the inlaws. Also freehold 2 storey urban townhomes and 2 storey townhomes with walk out basements . Some lots overlooking the pond and no rear neighbours. No hidden fees, No Development Fees - Hardwood, and ceramic floors, 9' ceilings, quartz countertops, deck, open concept, Tarion Registration and Survey + much more all included at No additional cost open concept , Tarion Registration and Survey + much more all included. The fully sodded lot, central air, Energy Recovery Ventilator (ERV) for improved air quality and humidity control HVAC system and large windows for an abundance of natural light are also all included in your new home. This is the CARLOW - 2 storey urban walk in freehold townhouse. This home qualifies for the FIRST TIME HOME BUYER GST REBATE possibly saving you tens of thousands. New Build taxes to be assessed. Legal description and lot size to be finalized prior to closing. (id:50886)
Century 21 Heritage House Ltd Brokerage
4 - 311 Kading Crescent
Woodstock, Ontario
Our new designer neighbourhood is now open - Westwood Hills - currently you can save up to $25,000 in lot premiums. Low deposit structure. Quality built homes designed with you in mind 1600+ to over 2000 sq. ft. homes. Offering modern, spacious, comfortable and efficient homes. In the wonderful southwest corner of Woodstock with easy access to all amenities and 401 corridor. Detached 2 storey homes with walk out basements and the option of a finished separate unit with separate entrance in the basement to supplement income or for the inlaws. Also freehold 2 storey urban townhomes and 2 storey townhomes with walk out basements . Some lots overlooking the pond and no rear neighbours. No hidden fees, No Development Fees - Hardwood, and ceramic floors, 9' ceilings, quartz countertops, deck, open concept , 2nd floor laundry, Tarion Registration and Survey + much more all included at No additional cost. The fully sodded lot, central air, Energy Recovery Ventilator (ERV) for improved air quality and humidity control HVAC system and large windows for an abundance of natural light are all incl uded in your new home. New Build taxes to be assessed. Legal description and lot size to be finalized prior to closing. This is the FOXFORD model 1460 sq. ft. - corner end unit 2 Storey Townhome with a walk out basement. This home qualifies for the FIRST TIME HOME BUYER GST REBATE saving you ten of thousands of dollars. (id:50886)
Century 21 Heritage House Ltd Brokerage
118 Canrobert Street
Woodstock, Ontario
Welcome to 118 Canrobert Street, Woodstock, ON! This charming 3-bedroom, 1-bath raised bungalow combines comfort, functionality, and future potential. With a spacious 2-car garage and a walk-out basement, this home is perfectly suited for everyday living and ready for your personal touch. Step inside to find a bright and inviting layout. The lower level features a cozy family room with a gas fireplace and sliding doors that open directly to the front yard and parking area. There's also a bathroom rough in as well as an unfinished space offering the flexibility to create a home office, guest suite, or recreation area tailored to your needs. Outdoors, enjoy a generous backyard retreat complete with a powered gazebo and storage shed, and a hot tub hook-up, an ideal setup for relaxing or entertaining with family and friends. Updates include, kitchen window, bathroom window, two back bedroom windows, and both sliding doors were replaced in 2019, while the furnace and air conditioner were updated in 2015 giving you peace of mind and year-round comfort. With its thoughtful updates, flexible spaces, and inviting outdoor amenities, 118 Canrobert Street is move-in ready today, with plenty of room to grow tomorrow. (id:50886)
Revel Realty Inc Brokerage
339 Anderson Street
South-West Oxford, Ontario
Our new designer neighbourhood - Westwood Hills - is NOW OPEN and no lot premiums are being charged saving you money. Low deposit required to purchase. Quality built homes designed with you in mind 1600+ to over 2000 sq. ft. homes. Offering modern, spacious, comfortable and efficient homes. In the wonderful southwest corner of Woodstock with easy access to all amenities and 401 corridor. Detached 2 storey homes with walk out basements and the option of a finished separate unit with separate entrance in the basement to supplement income or for the inlaws. Also freehold 2 storey urban townhomes and 2 storey townhomes with walk out basements . Some lots overlooking the pond and no rear neighbours. No hidden fees, No Development Fees - Hardwood, and ceramic floors, 9' ceilings, quartz countertops, deck, open concept , 2nd floor laundry, Tarion Registration and Survey + much more all included at No additional cost. The fully sodded lot, central air, Energy Recovery Ventilator (ERV) for improved air quality and humidity control HVAC system and large windows for an abundance of natural light are all included in your new home. New Build taxes to be assessed. Legal description and lot size to be finalized prior to closing. This is the WATERFORD model - spacious 2 storey home with walk out basement overlooking the pond. This homes offers the opportunity for a totally separate apartment w/separate entrance of 550 sq. ft. This home qualifies for the FIRST TIME HOME BUYER GST REBATE possibly saving you tens of thousands of dollars. Interior photos of builder's model home. (id:50886)
Century 21 Heritage House Ltd Brokerage
343 Anderson Street
Woodstock, Ontario
Our new designer neighbourhood - Westwood Hills - is NOW OPEN and currently no lot premiums are being charged saving you money. Low deposit required. Quality built homes designed with you in mind 1600+ to over 2000 sq. ft. homes. Offering modern, spacious, comfortable and efficient homes. In the wonderful southwest corner of Woodstock with easy access to all amenities and 401 corridor. Detached 2 storey homes with walk out basements and the option of a finished separate unit with separate entrance in the basement to supplement income or for the inlaws. Also freehold 2 storey urban townhomes and 2 storey townhomes with walk out basements . Some lots overlooking the pond and no rear neighbours. No hidden fees, No Development Fees - Hardwood, and ceramic floors, 9' ceilings, quartz countertops, deck, open concept , 2nd floor laundry, Tarion Registration and Survey + much more all included at No additional cost and for grand opening no additional charge for walk out or corner lots. The fully sodded lot, central air, Energy Recovery Ventilator (ERV) for improved air quality and humidity control HVAC system and large windows for an abundance of natural light are all included in your new home. New Build taxes to be assessed. Legal description and lot size to be finalized prior to closing. This is the WESTPORT model with walk out basement and overlooking the pond. This home has the potential to add a totally separate apartment (ARU) in the basement of 535 sq. ft. details available. This home qualifies for the FIRST TIME HOME BUYER GST REBATE which could save you tens of thousands of dollars. Interior photos of builder's model home. (id:50886)
Century 21 Heritage House Ltd Brokerage

