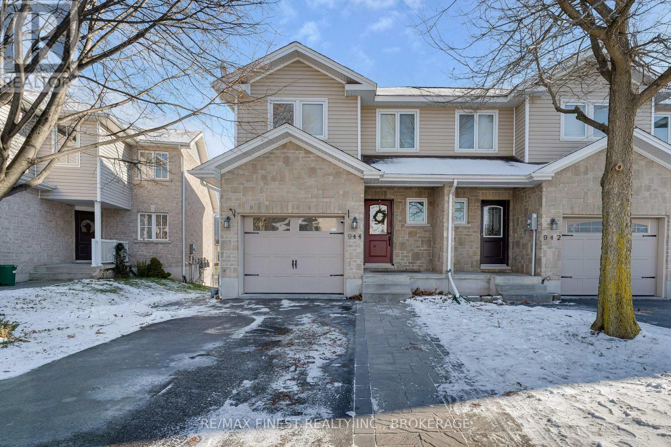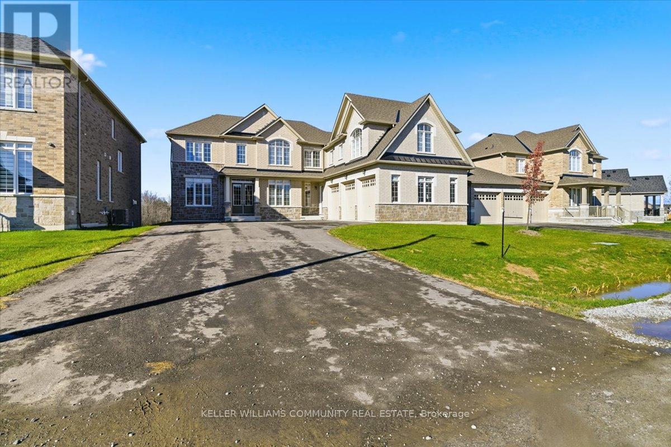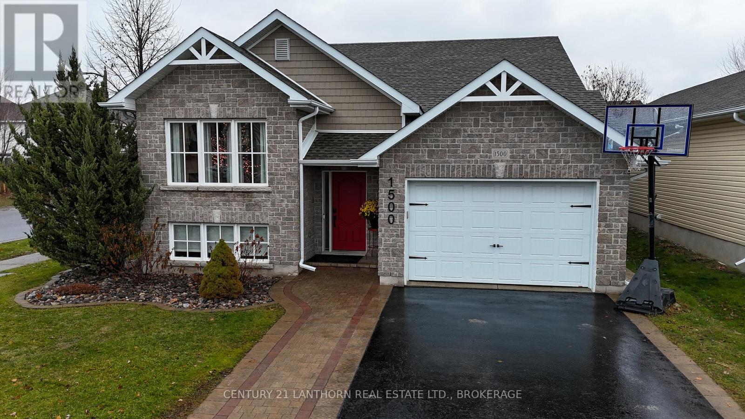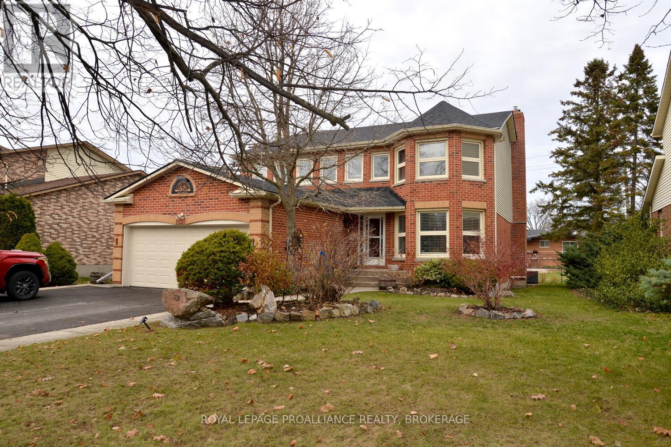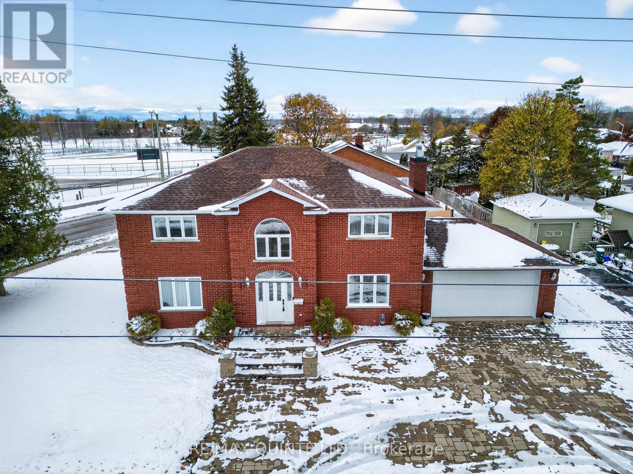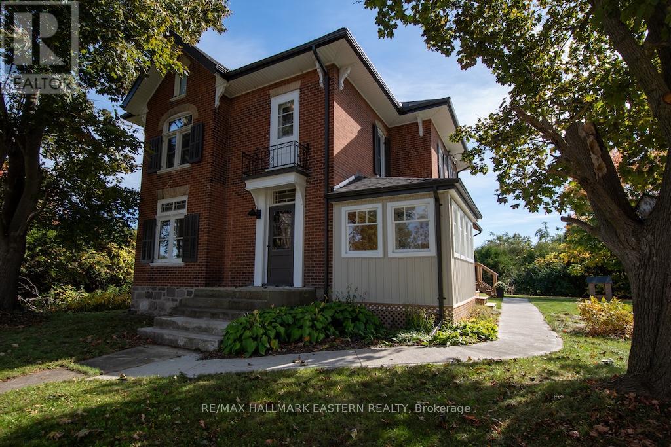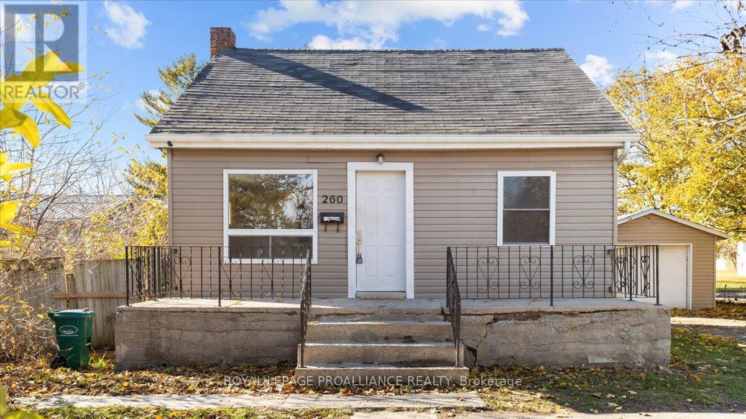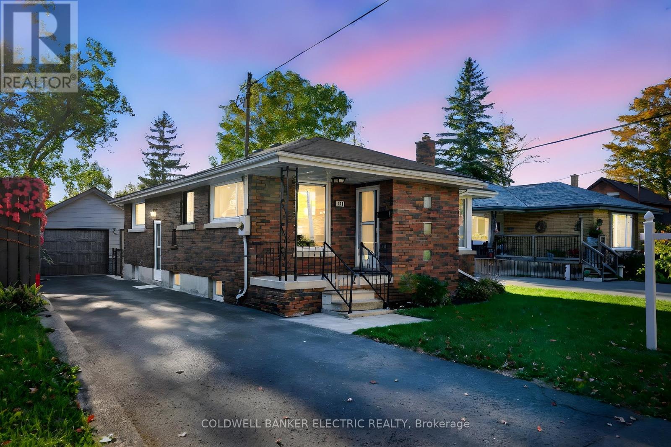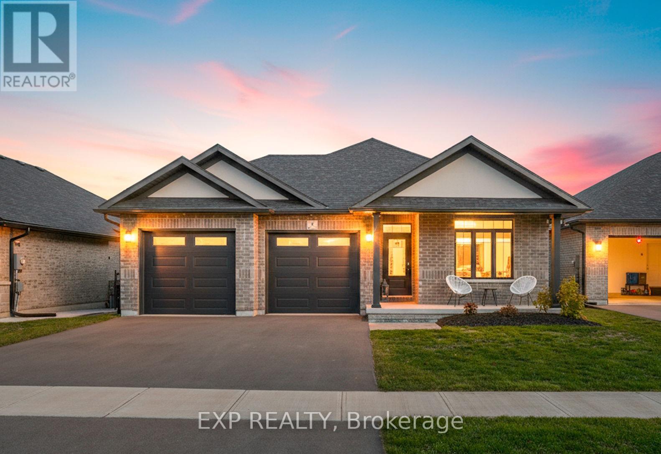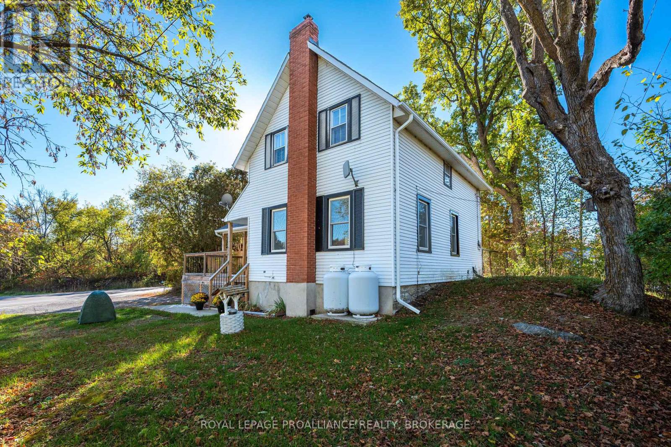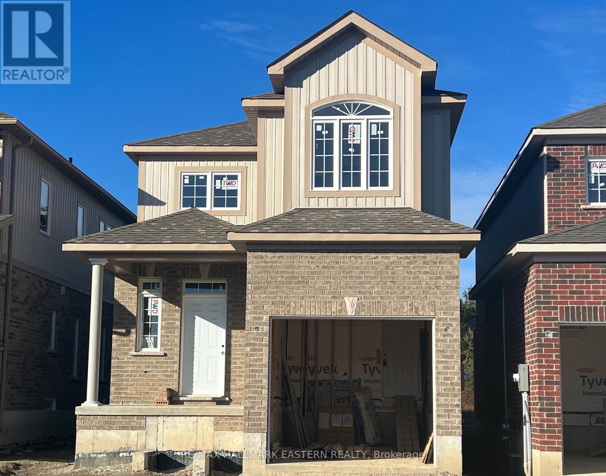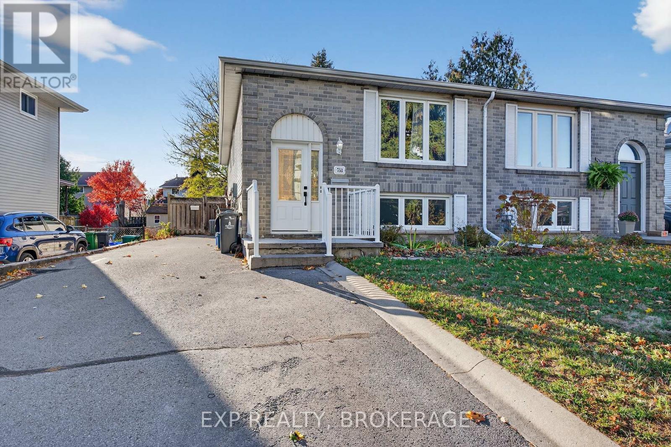944 Swanfield Street
Kingston, Ontario
Step into this well-maintained end-unit townhouse offering the perfect blend of comfort, space, and flexibility. Entry welcomes you through a covered porch into a tiled foyer with a convenient powder room and inside access to the garage for everyday ease. The main level features an open-concept layout with bamboo flooring throughout the kitchen, dining, and living areas. The kitchen has been recently updated with a stylish marble backsplash and quartz countertops, and includes newer appliances such as a microwave and dishwasher. Patio doors off the living room lead to a large deck overlooking the fully fenced backyard with no rear neighbours, providing added privacy ideal for relaxing or entertaining. Upstairs, you'll find a spacious primary bedroom with a walk-in closet and 4-piece ensuite, along with two additional bedrooms and a second full 4-piece bathroom. The bright walkout basement adds exceptional value with its own kitchenette, a spacious den, and a full bathroom-a perfect setup for in-laws, teens, guests, or a potential rental opportunity. The added windows and side exposure of this end unit bring in extra natural light and privacy throughout the home. The private driveway has parking for 4 cars and can easily park an additional car in the garage. Recent updates include new windows, an owned 50-gallon hot water tank, and several new appliances such as a washing machine, microwave, and dishwasher. Call for your private showing before its gone. (id:50886)
RE/MAX Finest Realty Inc.
48 Golden Meadows Drive
Otonabee-South Monaghan, Ontario
Experience luxury, space, and stunning river views in this brand-new home, ideally located in the sought-after Riverbend Estates within the Stewart Hall community. With four spacious bedrooms, including a luxurious primary suite with an oversized walk-in closet, and a three-car garage, this residence is perfect for extended families or multi-generational living. Enjoy back balcony views overlooking the Otonabee River, scenic trails, and a private boat launch - ideal for relaxing or entertaining. The bright, open-concept main floor features soaring 10-foot ceilings, a gourmet kitchen with granite countertops and stainless-steel appliances, and a sun-drenched family room centered around a striking gas fireplace. Convenient main-floor laundry adds to everyday ease. Located in a family-friendly neighbourhood with excellent schools, this home is just 5 minutes to Hwy 115, 7 minutes to downtown Peterborough, and 20 minutes to Trent University. Whether you're entertaining, relaxing, or raising a family, this home offers space, style, and unmatched views. Don't miss your chance to make this your forever home, schedule a showing today! (id:50886)
Keller Williams Community Real Estate
1500 Crimson Crescent
Kingston, Ontario
What a pleasure it is to present 1500 Crimson Crescent. Welcome to this absolutely immaculate stunner in desirable Woodhaven. This 4 bedroom, 3 full bath custom built, 1495 sqft home boasts high end finishes throughout. Open concept main floor, features a modern kitchen with a central island/quartz countertops, and high end appliances. Full dining area for family & friends alike, with ample living space and a cozy fireplace. The main floor also features 3 well appointed bedrooms, a 4 piece main bath, and a primary bedroom with a 3 piece ensuite. Downstairs living doesn't disappoint either as the beautiful finishings continue on here with a full wet-bar, a recreation room that includes a gorgeous gas fireplace, the 4th bedroom, a 3 piece bathroom, and plenty of space for a playroom, if desired. Having a side separate entrance also opens up possibilities for an in-law suite. This turn-key property is just waiting for you to make it yours. (id:50886)
Century 21 Lanthorn Real Estate Ltd.
59 Glencoe Crescent
Kingston, Ontario
59 Glencoe is a beautifully updated property offering impressive renovations and generous principal rooms across all three levels. The home features a newer kitchen with a gas stove, granite counters, coffered ceiling with detailed inserts, upgraded lighting, and a large island with matching granite. A striking accent wall with modern art design adds a contemporary touch. The spacious living room showcases a stunning arched opening leading to the gas fireplace, and walkout access to a deck with a covered area-perfect for extended outdoor living. From the foyer, the curved staircase sets the tone, guiding you to the second level and an exceptional primary bedroom complete with an impressive ensuite and walk-in closet. The additional three bedrooms are all exceptionally large, and new flooring extends throughout the entire upper level. The 2 main floors have 5 bow windows and 2 in the kitchen have solar screens on them. The fully finished basement offers a great space for entertaining, including a pool table area, a large sitting room, and an additional private room ideal for hobbies, an office, or storage. Located just a two-minute walk from the schools-you couldn't be closer without being in the principal's office. The furnace and roof (2025) are done for added peace of mind. Contact your agent today to view this exceptional all-brick home in Strathcona Park. (id:50886)
Royal LePage Proalliance Realty
236 Palmer Road
Belleville, Ontario
Beautiful All Brick 2 Storey Home With Attached 2 Car Garage, 4+2 Beds. Plus 2+2 Baths. The New Modern Kitchen Features Plenty Of Cupboard Space And A Centre Island. The Main Level Family Room Features A Wood Burning Fireplace. Enjoy The Comfort Of The Separate Living Room And Dining Room Plus A 2 Pc. Powder Room On The Main Level. Upstairs Features 4 Beds, A 6 Pc. Ensuite Bath With Double Sink And Jacuzzi Tub And Another Main 4 Pc. Bath. Downstairs Is 2 More Beds., A 3 Pc Bath, Utility Room, Laundry Room & Storage Room. Well-Built Home In Great Belleville Location Close To Parks, Schools And Shopping. Immediate Possession! (id:50886)
RE/MAX Quinte Ltd.
3477 Wallace Point Road
Otonabee-South Monaghan, Ontario
Stunning original 4 bedroom brick farm house from 1890 with beautiful original trim, mouldings and stained glass blended perfectly with modern upgrades featuring newer kitchen with quartz counter tops & stainless steel appliances, hardwood & tile flooring throughout & a 300 sq.ft. rear covered deck. The home features soaring ceilings almost 10 ft high, original sun room with separate entrance & 2 car garage. Located on a picturesque one (1) acre lot just south of Peterborough with easy access to Hwy 115. Recent upgrades include roof, windows, deck, septic system, kitchen & bathroom. (id:50886)
RE/MAX Hallmark Eastern Realty
260 Sidney Street
Quinte West, Ontario
Calling all first-time home buyers! Step inside this cozy 2-bedroom, 1-bath detached bungalow in Trenton, freshly updated and move-in ready! Recent upgrades include new flooring, baseboards, doors and fresh paint throughout, giving this home a bright, modern feel. The cozy layout is perfect for easy living, with the unfinished basement providing plenty of additional storage space. Outside, enjoy a fully fenced yard, detached garage and extra driveway parking. Close to schools, parks, and transit, this little gem is perfect for first time home buyers or anyone looking to downsize with ease." (id:50886)
Royal LePage Proalliance Realty
193 Benson Avenue
Peterborough, Ontario
This bungalow is truly unlike the rest! Step inside to discover a beautifully renovated kitchen featuring a massive island with breakfast bar, granite countertops, modern light fixtures, pot lights, and an abundance of cabinetry-good luck filling them all! If you can believe it the kitchen still has room for a bistro table, the perfect spot to enjoy a quiet coffee with a good friend.The open-concept design flows effortlessly into a bright dining area and a cozy living room with custom-built bookshelves-ideal for curling up with a good book as we head into Winter. The main floor bathroom has been tastefully updated with a modern vanity and fixtures. Both upstairs bedrooms feature huge windows and hardwood flooring.Downstairs, the finished lower level provides even more living space, highlighted by an additional bedroom, a 3-piece bathroom, a huge rec room, laundry room, cold cellar, and ample storage. With a separate entrance, there's great potential for an in-law suite in the future.As you head outside, you'll find that this property is designed to be enjoyed all year long. The detached garage not only offers a workshop area for winter projects and parking during the colder months-it also transforms into the ultimate summer hangout. Its large barn-style door opens to a covered porch area, perfect for next summer's poolside bar or change room, overlooking the 32 ft x 15 ft inground pool with a stamped concrete surround.Nestled on a quiet, tree-lined street within walking distance to schools, parks, and local amenities, this home is easy to fall in love with-comfortable through every season and ready for you to make it your own. Extras: Pool professionally opened and closed. Furnace (2025) Hot Water Tank (2025) (id:50886)
Coldwell Banker Electric Realty
7 Mavety Court
Belleville, Ontario
Built in 2022 by Duvanco Homes, this stunning 4-bedroom, 3-bathroom home is located in Settlers Ridge East - one of the area's most sought-after neighbourhoods. Featuring modern, tasteful finishes throughout, this all-brick bungalow offers a bright open-concept layout, main floor laundry/mudroom and a fully finished basement-perfect for family living, retirement and entertaining. The kitchen has stunning white cabinetry to the ceiling, walk-in-pantry with custom white shelving, a large island, white quartz countertops & tile backsplash. The main level primary bedroom includes a walk-in closet and a 4-piece ensuite with glass and tile shower & two sinks. Enjoy the privacy of a fully fenced yard and large covered deck, backing onto green space with no rear neighbours. The heated, insulated, and drywalled garage adds comfort and convenience year-round. Situated on a quiet cul-de-sac - this neighbourhood offers trails, park, asphalt paved sidewalks, green space and is just minutes to all amenities. (id:50886)
Exp Realty
4376 Bellrock Road
Frontenac, Ontario
Welcome to 4376 Bellrock Road, a charming, updated, century home abutting the beautiful K&P Trail, just moments to the village of Verona and a 20 minute drive to the 401. This 1,500 square foot, two-storey, detached home would be a great option for first time home buyers or folks just looking for a peaceful country retreat. As soon as you walk up to the newer front porch (2021) you can't help but notice the modern updates and move-in ready comfort that this home has to offer. Stepping into the front foyer, you're graced with high ceilings, ample natural light from the newer windows (2021-2023) and an easy, traditional floor plan featuring a large kitchen with breakfast bar, dining room for those large holiday gatherings and living room with wood burning fireplace; the perfect place to watch the game and spend time with your family and friends. For your convenience, a newer 2-piece bathroom has recently been installed on the main level (2023). As well as a newer furnace (2020), hot water tank (2024) and water treatment system (2024). Heading upstairs, 4 well-appointed bedrooms, large hallway space and 1 updated 4-piece bathroom work seamlessly for a young family. The large backyard is fully fenced and currently home to an above ground swimming pool, shed and lots of space for both work and play. Don't let this true beauty pass you by! 4376 Bellrock is a clean, well-loved home, now ready for its next homeowners, book your showing today. (id:50886)
Royal LePage Proalliance Realty
32 Coldbrook Drive
Cavan Monaghan, Ontario
Customize your interior finishes! New Construction Home by Frank Veltri, Millbrook's "Hands On" Quality Builder. The "Mirabell", at 1580 finished square feet with 3 bedrooms and 3 washrooms, features a covered front porch and an open concept living design with natural gas fireplace and walkout to the backyard. Signature features include troweled 9 foot ceilings and engineered hardwood on the main floor, Quartz countered Kitchen with potlighting and breakfast bar, primary bedroom suite with walk-in closet and 5 piece ensuite bath, main floor Laundry Room, inside entry to the single garage, and rough-in for 4th bath in the basement. When completed, this small enclave family neighbourhood "Creekside In Millbrook" which backs at its east end onto environmentally protected greenspace, will also include a walkway through a treed parkland leading to Centennial Lane, for an easy walk to the eclectic Downtown which offers everything you want and need: Daycare, Hardware, Groceries, Restaurants, Auto Services, Computer & other Professional Services, Ontario Service Office, Wellness & Personal Care, Wine & Cheese, Chocolate, Festivals, the Millbrook Valley Trail system and quick access to Highways 115 and 407. Creekside in Millbrook Open houses are hosted at its Model Home at 37 Coldbrook Drive, Saturdays and Sundays (weather permitting), 1 pm to 4 pm. (id:50886)
RE/MAX Hallmark Eastern Realty
753 Ridley Drive
Kingston, Ontario
Investment opportunity or ideal owner-occupied home! Welcome to 753 Ridley Drive, a well-maintained semi-detached bungalow offering versatility and value. The property features an upper unit, presently tenanted, and a reliable long-term tenant in place on the lower level. Thoughtfully updated throughout, this home includes separate front and rear entrances and a shared laundry area for added convenience. Recent major upgrades provide peace of mind, including the roof, windows, furnace, air conditioning, and air handler. Situated just steps from Cataraqui Town Centre, public transit, schools, and all essential amenities, this is a fantastic opportunity for investors or those looking to offset their mortgage with rental income. Don't miss out, schedule your private viewing today! (id:50886)
Exp Realty

