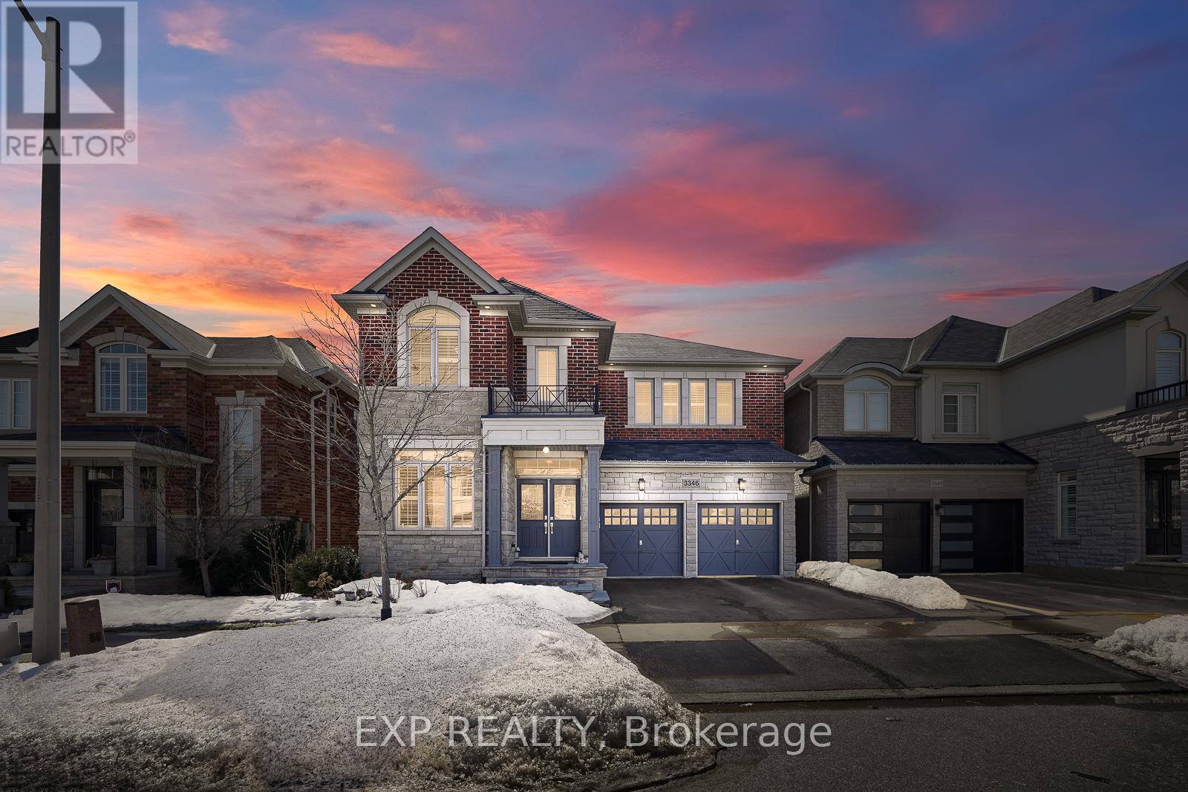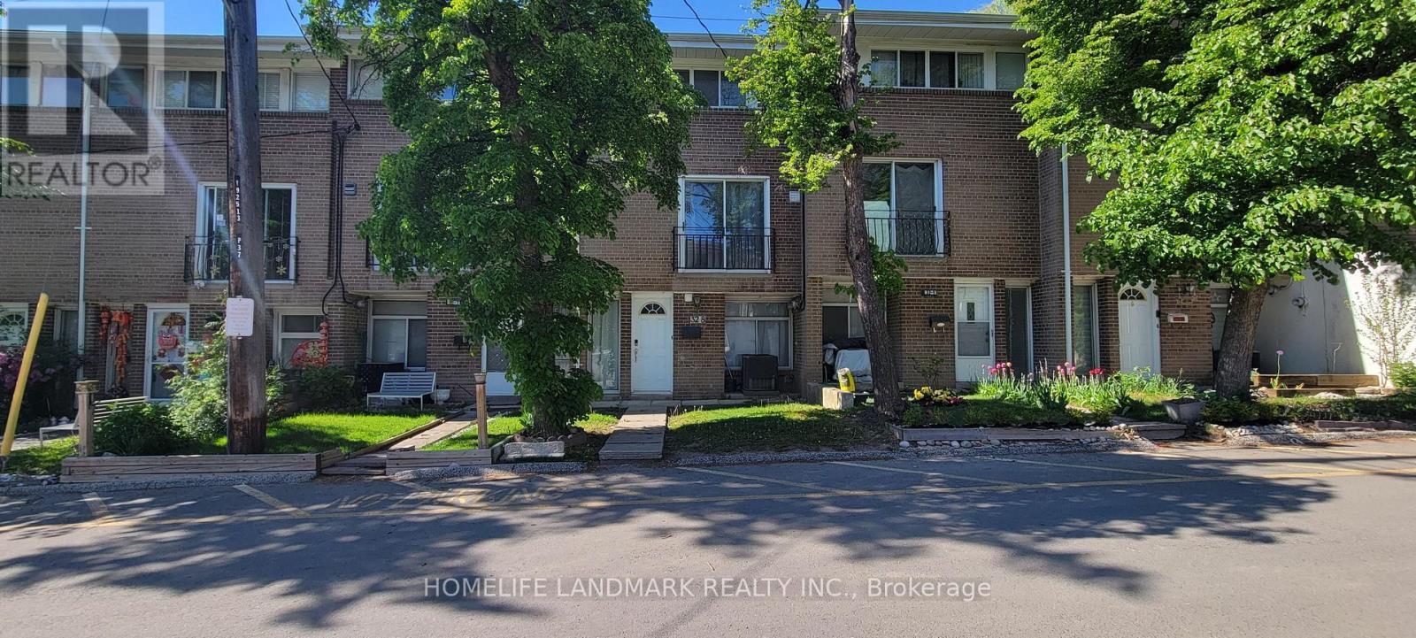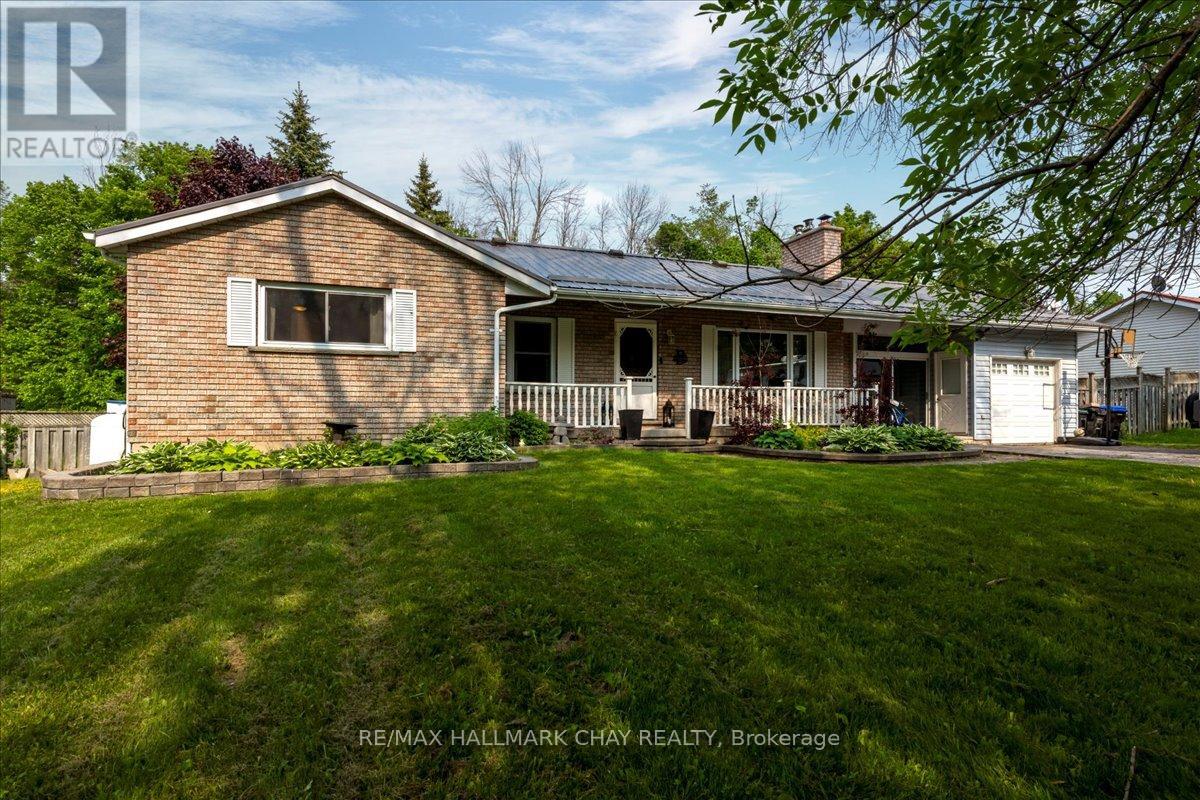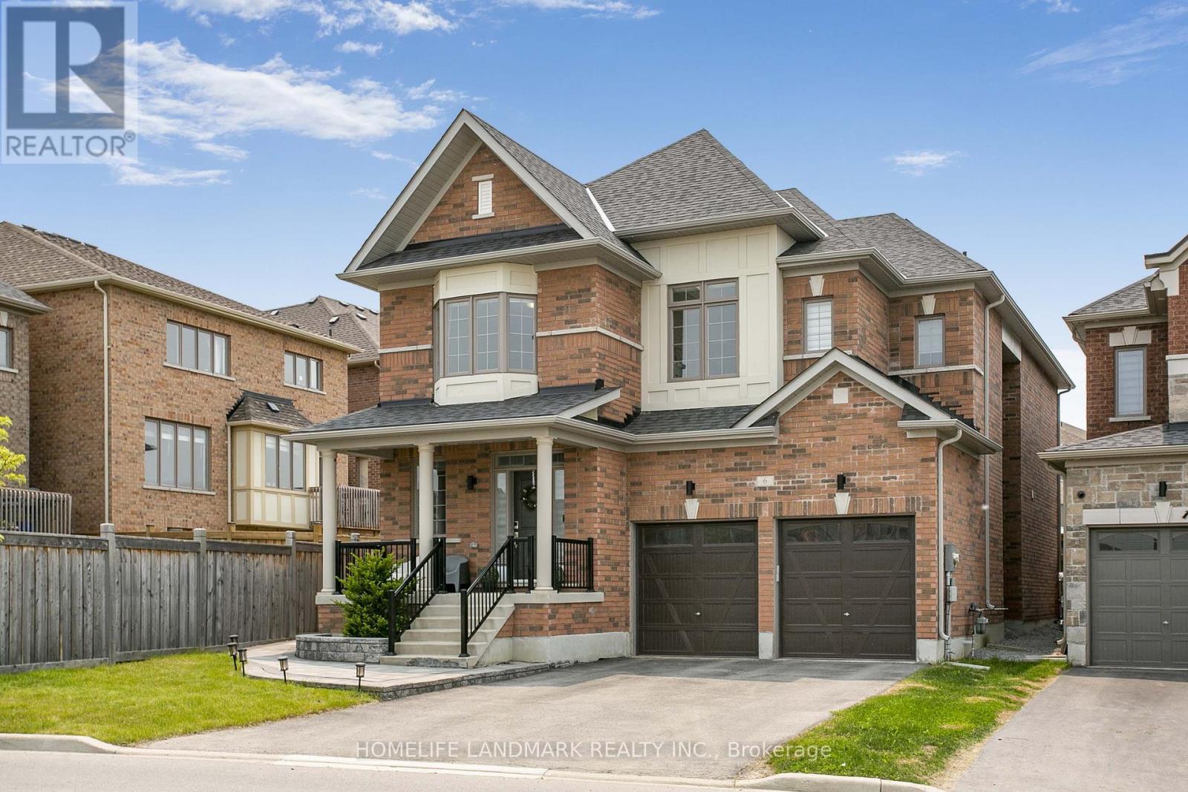39 Meadowlark Drive
Hamilton, Ontario
Welcome to 39 Meadowlark This spacious and affordable 4-bedroom semi-detached home is the perfect place to start your next chapter. Offering over 1,600 sq ft of living space (not including the basement!) is ideal for first-time buyers or a young family looking for room to grow. Step into the bright and airy living room, filled with natural light from the large front window. The eat-in kitchen flows seamlessly into a generous family room, featuring a cozy wood stove and walk-out to your private backyard. The oversized detached garage, offering extra storage or workshop potential. Upstairs, you’ll find four bedrooms and a full 4-piece bath, while the partially finished basement adds even more flexibility with a gas fireplace and 3-piece bath. All this in a convenient location close to schools, shopping, parks, and bus routes This home offers an abundance of space to settle in and grow! Don’t miss your opportunity to make it yours! (id:50886)
Royal LePage NRC Realty
236 Cope Street
Hamilton, Ontario
Welcome home to this delightful 1.5-storey detached home, situated in Hamilton's Homeside neighbourhood. Step inside to an inviting entry and naturally lit family room that moves into an open-concept living, dining, and kitchen area. This updated kitchen, overlooking the backyard, features a centre island w/ storage, newer appliances, and a handsome backsplash. Upstairs, you'll find the two bedrooms and a beautifully updated main bathroom. From the kitchen, walk out to a multi-tiered deck, complete with a charming gazebo, creating a fine space for al fresco dining, coffees or cocktails, or simply unwinding in your private outdoor retreat.The backyard is fully fenced, ideal for kiddos or doggos, and comes with additional storage shed, greenspace, and gardens. Parking is convenient with a private drive that offers the potential for additional space. Enjoy a little peace of mind with recent updates including a newer furnace + hot water tank, updated plumbing + electric, and an upgraded city water line ------- Location is key! Take advantage of quick access to outdoor recreation with Andy Warburton Memorial Park just a stone's throw away, featuring a basketball court, playground, and splash pad. All your daily conveniences are a ten-minute walk or two-minute drive to The Centre on Barton, offering a very wide variety of shops, big box stores, restaurants, and services. Don't miss this opportunity to own a move-in-ready home in a fantastic Hamilton community! (id:50886)
Realosophy Realty Inc.
2001 - 4065 Confederation Parkway
Mississauga, Ontario
Modern 1+1 Condo in Prime Mississauga Location! Bright and stylish Daniels-built unit with 9-ft ceilings, floor-to-ceiling windows, 584 SF with stunning west views. Features a modern kitchen with quartz countertops, stainless steel appliances, and a center island with seating. Spacious bedroom with double closet, plus a large den perfect for a home office. Upgraded bathroom with Bathtub. Enjoy top-tier amenities: gym, climbing wall, kids zone, party room, rooftop terrace, and more. Steps to Square One, Sheridan College, YMCA, restaurants, public transit, and highways. Includes 1 parking and 1 locker. Move-in ready! (id:50886)
Bay Street Group Inc.
56 Dairy Drive
Halton Hills, Ontario
Welcome to 56 Dairy Drive! A Rare Find in the Heart of Acton! This beautifully maintained 3-bedroom, 3-bathroom detached home sits on an oversized lot of 49 ft x 129 offering over 2,500 sq ft of finished living space including a finished basement with additional space perfect for a guest room, home office or playroom. Step inside to a freshly professionally painted walls and ceiling throughout, gleaming hardwood floors on the main, and a sun-filled living room with two large windows. The spacious kitchen features high end appliances, granite countertops, a breakfast bar, tile flooring, and a seamless flow into the dining area perfect for everyday living or entertaining. Retreat to the oversized primary suite, showcasing a cathedral ceiling, 2 walk-in closets, and a 4-piece ensuite. Enjoy the convenience of main floor laundry with convenient access to the garage and side yard. Outside, you'll find a covered front porch and an oversized driveway that fits up to 6 cars plus a 2-car garage. Enjoy a private fenced-in backyard with an expansive 200+sf deck and matured trees. Located in a family-friendly neighbourhood, just minutes to the GO Station, Fairy Lake, top-rated schools, grocery stores, trails, and parks. Commuting is easy with quick access to Hwy 7 and major routes. This move-in ready home combines comfort, space, and lifestyle don't miss your chance to make it yours! (id:50886)
Royal LePage Signature Realty
3255 Redpath Circle
Mississauga, Ontario
Beautifully Maintained 3+1 Bedroom Townhouse Nestled in the Sought-After Lisgar Community of Mississauga. This Spacious 3-Storey Home Boasts Approximately 1,700 Sq Ft of Living Space, Complemented by High Ceilings and an Abundance of Natural Light. The Main Floor Features a Separate Dining Area, Perfect for Family Gatherings, and a Bright Living Room That Opens Onto a Private Deck Ideal for Outdoor Relaxation. The Brand New Kitchen is Equipped With a Stainless Steel Gas Stove, New Refrigerator, Quartz Countertop and Backsplash, Offering a Modern Culinary Experience. It Also Includes a Breakfast Area and a Wide Countertop Perfect for Breakfast Bar Stools.Upstairs, You'll Find Three Generously Sized Bedrooms, Including a Luxurious Primary Bedroom Complete With a Walk-In Closet and a Private Ensuite Bathroom. The Entire Home is Adorned With Elegant Hardwood and Brand New Vinyl Tile Flooring, Enhancing Its Contemporary Appeal. The Oak Stairs Have Been Freshly Stained, Adding a Touch of Warmth and Sophistication. The Ground-Level Family Room is a Walk-Out to the Spacious Backyard, Ideal for Get-Togethers and Entertainment, and Offers Versatility as a Fourth Bedroom, Home Office, or Entertainment Space. Additionally, the Unfinished Basement Presents an Opportunity to Customize the Space to Your Liking. Modern Upgrades Such as Smart Switches, Upgraded Light Fixtures, and a Fresh Coat of Paint Add to the Home's Charm.Situated in a Family-Friendly Neighborhood, This Property is Within Close Proximity to Top-Rated Schools Like Lisgar Middle School and Meadowvale Secondary School. Enjoy the Convenience of Nearby Shopping Centers, Including Meadowvale Town Centre, and Recreational Spots Like Lake Aquitaine Park. Commuters Will Appreciate Easy Access to Public Transit and Major Highways. Experience the Perfect Blend of Comfort, Style, and Location at 3255 Redpath Circle. (id:50886)
Sapphire Real Estate Inc.
1237 Trudeau Drive
Milton, Ontario
Amazing! 2 Year old Detached House! 4 Bedrooms, 3 Baths. Lots Of Upgrades, Open Concept Living With Lots Of Natural Light, Modern Family Room With Fireplace. Large Chef Kitchen With Lots Of Cabinets, Granite Countertops, Center Island And Breakfast Area, 9 Ft Ceiling On Main, Primary Bedroom With Ensuite & Walk-In Closet. 2nd Floor Laundry Room, Second Washroom and 3 spacious Bedrooms. Hardwood Throughout. Close To All Amenities, Highly Ranked Schools, Library, This house is a Must See! (id:50886)
Right At Home Realty
3346 Terra Cotta Lane
Burlington, Ontario
5 Elite Picks! Here Are 5 Reasons To Rent This Executive & Stunning, North Facing, Premium 43' Front, Fernbrook "Stonecastle" Model With Many Impressive Upgrades, Nestled In The Affluent, Family Friendly & Quiet Neighborhood Of Alton Village! 1) This Turn-Key 4+1 Bedroom, 4 Bathroom, Carpet Free Home With 9 Foot Smooth Ceiling On Main, Offers Over 4,000 Sq. Ft Of Living Area (3,002 Sq. Ft Above Grade) Including A Fully Finished Basement. 2) Expansive Contemporary Kitchen With Oversized Quartz Island, Matching Kitchen Countertop & A Stylish Backsplash Accented With High-End Stainless Steel Built-In Appliances Including Cafe Induction Range With Double Oven & Air Fry. 3) Main Floor Features Double Door Entry With A Large Foyer, Open Concept Layout & 20 Cathedral Ceiling. The Modern Open Concept Living & Dining Room Boast Rich Stained Hardwood Flooring & A Cozy Gas Fireplace In Large Family Room Plus A Private Library/Den/ Office Space. W/O To A Beautiful Fully Fenced Backyard Complete With A Wooden Deck. 4) Second Floor Features Elegant Primary Bedroom With Two Walk-In Closets. The Luxurious Master En-Suite Features Dual Sinks, Glass Shower Surround, Quartz Countertop & A Deep Corner Soaking Tub. The Remaining 3 Bedrooms Are Generous Sized & Beautifully Decorated. 5) The Professionally Finished Basement W/Large Windows & High End Finishes Includes A Large Rec Room & In-Law Suite With Own Bedroom & Private Bathroom. Extras: Functional Floor Plan, Stairs With Iron Pickets, California Shutters, Pot Lights & Quartz Countertops Throughout (2024), Laundry @2nd Floor, Furnace (2022), AC (2024). Walking Distance To Alton Village Public School, St. Anne Catholic ES, Dr. Frank J. Hayden SS, Burlington Public Library, Haber Rec Centre, Soccer & Football Fields, Parks. Few Minutes Drive To Almost Every Big Box Store, Restaurant & Community Centre! Close To Go Train, Hwy 401/QEW & 407. A Must See! True Gem To Call Home! https://www.wideandbright.ca/3346-terra-cotta-lane-burlingt (id:50886)
Exp Realty
11 Silker Street
Vaughan, Ontario
Finished Walkout Basement Two Bedroom Apartment, Separate Entrance. Private With Ravine. Two Bedroom + Living Room + Dining Area. Full Kitchen With Fridge & Stove. Separate Ensuite ! Laundry Set. 1 Parking Spot On Driveway. backyard is included and Tenant take care of backyard! (id:50886)
First Class Realty Inc.
1602 - 2908 Highway 7 Road
Vaughan, Ontario
Contemporary Luxury Condo in the Heart of Vaughan's Vibrant Downtown Core! Two Bedrooms plus Den with Two Bathrooms. Bright And Beautiful South/East View With Floor To Ceiling Windows. Spacious Living and Dining Area. Large Master Bedroom with ensuite Bathroom, High Quality Laminate Flooring Throughout. Located In The Heart Of Vaughan, Steps To Subway, Viva Transit, Hwy 400/407, Shopping Malls, Restaurants. (id:50886)
Bay Street Integrity Realty Inc.
52 Stoyell Drive
Richmond Hill, Ontario
Stylish 3-Bedroom Townhome in the Prestigious Jefferson Community. Beautifully maintained and filled with natural light, this charming townhome offers a functional open-concept layout perfect for modern living. The spacious eat-in kitchen overlooks the private backyardideal for everyday enjoyment and entertaining guests. The sunlit primary bedroom features a 3-piece ensuite for added comfort. Extended driveway with no sidewalk allows for additional parking.Nestled in one of Richmond Hills most sought-after neighborhoods, just minutes to Hwy 404. Surrounded by nature with easy access to scenic trails, lakes, golf courses, Oak Ridges Moraine, and North Lake walking trails. Walking distance to top-ranked Beynon Fields Public School (French Immersion), nearby parks, and more. An exceptional blend of comfort, convenience, and community! Dont miss this rare opportunity to own a home in this highly desirable location! (id:50886)
Century 21 The One Realty
16 Goodwin Avenue
Clarington, Ontario
Huge Corner Lot and exceptional 4-bed/3-bath raised bungalow detached home that offers a perfect blend of relaxation and convenience. Built with solid brick, solid hardwood floors on a coveted corner lot, this prime location in the serene community of Clarington is a walking distance from schools, parks, and essential amenities, making everyday living effortless. With minimal stairs, this home is perfect for seniors, raising children and working class. With large windows flow in abundant natural light, enhancing the picturesque views and ensuring excellent ventilation all year-round. In warmer months, the well-placed windows provide natural airflow, reducing the need for air conditioning and allowing for energy savings. The separated kitchen from the living and dining areas, creates privacy and safety for meal preparation. Downstairs offers fully finished basement with additional two bedrooms and a bathroom; making it an ideal space for guests, a home office or recreational use. Additional standout features of this home is its numerous recent upgrades: In 2020, the furnace and main systems were changed to enhance efficiency and comfort. Further improvements in 2022, includes the installation of a state-of-the-art heat pump and a smart tankless water heater. The tankless system is both energy-efficient and convenient, providing instant hot water while significantly reducing utility costs. Whether multiple family members are using hot water simultaneously or switching between gas and electricity for heating, this smart system ensures a seamless experience tailored to energy savings. Outdoor enthusiasts will love the expansive backyard, complete with a swimming pool, a hot tub and a Gazebo, perfect for family fun and relaxation. This Bowmanville model home delivers the perfect balance of suburban charm and modern convenience. (id:50886)
Exp Realty
69 Blenheim Circle
Whitby, Ontario
Absolutely Move-In Ready! This Immaculate & Spacious Home, Built by the Award-Winning HeathWood Homes. An Impressive Grand Foyer With Modern Accent Wall And 12' ceilings. Enjoy 10' Ceilings On The Main Floor, Stunning 15' Ceiling In The Living Room, And 9' Ceilings On Both The Second Floor & Basement. The Basement Features A Separate Entrance Through Garage, Ideal For Potential Rental Income Or In-Law Suite. Premium Upgrades Including: Hardwood Flooring Throughout. Pot Lights Throughout In Main. Stylish Modern Accent Wall. Open-Concept Kitchen W/Quartz Countertops & Backsplash. Large Primary Bedroom W/ Luxurious 5-piece Ensuite Bathroom. Prime Location - Just Minutes From Hwy 412, 407, and 401, Close To Schools, Shopping Plazas, and All Essential Amenities. Don't Miss This Exceptional Opportunity! (id:50886)
Dream Home Realty Inc.
Main Floor/apt #1 - 155 Greenwood Avenue
Toronto, Ontario
Welcome to rental living at its finest ~ Charming 1-Bedroom Main Floor Apartment Across from Greenwood Park. This bright and cozy 1-bedroom main floor suite is ideally located directly across from the leafy greenery of Greenwood Park with in-ground pool (Summer) ice rink (Winter) Baseball field and off-leash dog park, offering serene views of the city skyline and the iconic CN Tower right from your front window. Featuring a functional layout, this inviting space boasts plenty of natural light, watch the sunsets from your front porch, a comfortable living area, and a well-appointed kitchen. Enjoy shared access to on-site laundry facilities (full size washer & dryer) and a fully fenced backyard is perfect for relaxing or entertaining outdoors. This is the first time in 10 years this coveted unit has been available and will be professionally cleaned, and freshly painted for your move-in. Steps to all amenities: hip vibe of Queen St. E coffee shops, eateries, grocery stores, 1 bus to subway, 24Hr TTC access on 2 streetcar lines. Don't miss the opportunity to call this rare gem your home. (id:50886)
RE/MAX Hallmark Realty Ltd.
515 - 20 Edward Street
Toronto, Ontario
Master Bedroom for rent With Floor To Ceiling Windows, Lots Of Natural Lights!!! Located In The Heart Of Downtown Core. Minute To Eaton Centre, T&T super market, Dundas Square, Subway, Restaurants, Close To Uoft, TMU, OCAD, Close To Hospitals.....Etc.....Open Concept Floor Plan, Floor To Ceiling Windows, Laminate Floor Throughout, 9Ft Ceiling,Large Balcony With Unobstructed Ne View! Builtin Fridge, Dishwasher And Lots Of Storage Space (id:50886)
Dream Home Realty Inc.
3007 - 21 Widmer Street
Toronto, Ontario
Beautiful 1 Bed + 1 Bath Condo In Cinema Tower- Located Right In The Heart Of Financial & Entertainment District Of Toronto. Modern Finishes, Luxurious Amenities, Steps From Public Transit, Tiff, Rogers Centre, Subway Station Etc. (id:50886)
Right At Home Realty
1204 - 40 Boteler Street
Ottawa, Ontario
OPEN HOUSE: JULY 6TH 2-4PM.Attention- Interior Designers, Contractors, Downsizers, Urban lifestyle retirees - Let your imagination run wild in this executive penthouse suite located in one of Ottawa's most iconic condominium buildings "The Sussex" - known for its late 70's vibe in the form of grand space, great architecture, and minimalist design. Penthouse 4 is the perfect opportunity to create your vision to a space waiting to be enjoyed to its fullest. Here you will find your two-storey suite of approximately 3600 sq ft of the most exquisite light-filled space with unparalleled views of the Nation's Capital. The family room features 17 ft ceilings with a line of sight that will deliver the best Canada Day fireworks you could imagine. The Kitchen with eating area is adjacent to a majestic dining room with access to powder room. Find convenience in the laundry room tucked away near the powder room. Seize this opportunity to bring in your interior designer to create the ideal space to suit your lifestyle, retirement or as a pied-a-terre. 3 bedrooms complete with respective ensuites and walk-in closets bring comfort and convenience home. There is potential to build an incredible ensuite reprieve in the primary bedroom which has its own designated balcony and open den just outside its door. Access to 2 parking spots and a locker are associated with the unit (not registered on title and may be subject to conditions and requirements by the Condo Corporation for use). Be close to Global Affairs, Parliament Buildings, the Ottawa River, Embassies, the Byward Market and everything central, with the serenity and beauty of penthouse living. Don't miss out! Book your personal viewing today. (Note: there is a Special Assessment). This property is being sold "as is, where is". (id:50886)
Royal LePage Performance Realty
11 Whitfield Avenue
Hamilton, Ontario
Welcome to 11 Whitfield Avenue - possibly the only property in Hamilton where your living room, your hoist, and your parts inventory can all coexist peacefully. Out front: a full-height drive-in garage. Through the middle: a Quonset-style warehouse with clear-span storage or workspace. Out back: a tidy, self-contained 1-bedroom unit with a kitchen, bathroom, and just enough space to breathe after a long day of rebuilding a '98 Protegé. Zoned M5-375, allowing for an accessory dwelling alongside industrial use (buyer to verify). Perfect for trades, e-com, fabricators or anyone looking for a flexible property that doesn't judge your lifestyle. Approx. 2,244 SF total (per floor plan). Rear yard is fenced. Garage and warehouse are unheated; seller used a portable unit. Vacant possession. Now, is it weird? A little. Is it useful? Hugely. Is it available? Obviouslyyyyy. (id:50886)
Real Broker Ontario Ltd.
140 Dorchester Boulevard
St. Catharines, Ontario
Welcome to 140 Dorchester Blvd, a well-maintained 3-bedroom, 2-bath semi-detached home in North St. Catharines. This bright, open-concept layout offers a spacious living and dining area, a functional kitchen, and three bedrooms on the main level. The niched basement has a separate entrance, a large rec room, 2-piece bath, laundry, and storage perfect for a home office or family space or Gym. Can also be used as an in-law suite. Enjoy a private, fully fenced backyard with a deep lot, ideal for outdoor living or future expansion. Located in a quiet, family-friendly neighborhood close to schools, parks, shopping, and just minutes to the QEW, this home offers both comfort and convenience. With the Niagara Region seeing steady growth and increasing demand, this property also represents a strong long-term investment opportunity. Whether you're a first-time buyer, downsizer, or investor, 140 Dorchester Blvd offers space, function, and potential in one of St. Catharines most desirable communities!! Please visit, Seeing is Believing !! (id:50886)
RE/MAX West Realty Inc.
Bsmt - 6937 Haines Artist Way
Mississauga, Ontario
Newer, One Bed Room Legal Basement Apartment ('900S.F) W/4 Pc Ensuite, Walkout From Backyard, S/S Appliances: Fridge, Stove, Rangehood, Laundry, Granite Countertops, New Light Fixtures, Freshly Painted Laminate Flooring Throughout, Extra Large Windows, Sunny & Bright, Spacious Living Area, One Surface Parking Spot, Close To Heartland T/Centre, Schools, Public TransportAt Door Step, Public Transport, Minutes To Hwy 401 And 407, 30% Utilities. (id:50886)
RE/MAX Real Estate Centre Inc.
8 - 32 Sentinel Road
Toronto, Ontario
Great location! Affordable yours gonna be first home/condo alternative! Located in a friendly and beautiful family oriented townhouse complex at Sheppard W. and Sentinel Rd. This unit has been newly renovated in 2025 with new flooring, new bathrooms with beautiful glass shower doors, a new kitchen with a deep double sink, new cabinets, and granite countertops as well as pot lights throughout. The second floor offers two bedrooms with new flooring and fresh paint. The lower level includes a new bedroom and a versatile rec room that can be used as an entertainment area, home office, or additional living/family room. You'll also appreciate the convenience of a new clothes washer and dryer, newer A/C, and a huge open-concept living and dining room on the main floor with a walkout to your own backyard. This newly renovated townhome boasts a great location, approximately close to all amenities, public transit, major highways, and your daily routine needs, and is in the range of 700K+. Make It Yours! (id:50886)
Homelife Landmark Realty Inc.
5194 Guildwood Way
Mississauga, Ontario
A rare find Bright, Spacious Basement Apartment in the most sought after location of Mississauga. Close to all amenities, plazas, schools, parks, Square One and highway 403. Offering a very large and bright open concept Living and Dining area. Open Concept Large kitchen overlooking Living and Dining area. Large 3 pcs bathroom. A very good size Bedroom, Separate Entrance, Above Grade windows. Need Employment Letter, Most Recent Equifax Credit Report, Photo ID, First and Last Month's deposit, New Immigrants with Strong Financial Status may be considered. Property is Non Smoking of any kind, and No Pets. One Bedroom is furnished with a queen size bed, and a sofa in the living room is available as well. (id:50886)
Right At Home Realty
4049 Bayview Avenue
Ramara, Ontario
Spacious Ranch Bungalow In The Desirable Joyland Beach Community! Lovely 3+1 Bed, 3 Bath, Approx 2208 Fin Sqft Home Steps From McPhee Bay w/Deeded Beach Access! Sought-After Location Close To Marina Del Ray, Lake Country Adventure & McRae Point Provincial Park. Large Living Room w/Fireplace & Walkout To Enclosed Breezeway. Formal Dining Room. Fully Equipped Kitchen w/SS Appliances & Walkout. Primary Suite w/Ensuite Bath. Updated Main Bath. Lower Level Family Room w/Bar Area & Fireplace, Rec Room, 4th Bedroom & Full Bathroom. Private Park-Like Yard w/Mature Trees, Patio, Deck, Pergola, Shed + A Built-In BBQ! KEY UPDATES & FEATURES: Windows, Metal Roof, Furnace, Heated Floors (Main & Ensuite Baths), Generator, Huge 89x175 Lot, 6 Car Driveway, Covered Front Porch, Multiple Walkouts + A Fully Fenced Yard. Enjoy Year-Round Lakeside Living! (id:50886)
RE/MAX Hallmark Chay Realty
6 Cloverridge Avenue
East Gwillimbury, Ontario
Absolutely Stunning, Meticulously Maintained Home In East Gwillimburys Most Desirable Neighborhood. Shows Like A Model! Net Inside 3,234 Sq.Ft., This Exquisite Property Features Gorgeous Custom Finishes Including Elegant Wainscoting Walls, Coffered Ceilings, Crown Mouldings, And Striking Feature Walls, 3 Larger Bay Windows, High-End Zebra Blinds For All Windows. Gourmet Kitchen With Large Granite Island, Serveries, Pantry, And Open-Concept Layout Seamlessly Connecting To The Spacious Family Room With Wainscoting Wall, Fireplace, And Large Bay Window. The Main Floor Includes Very Functional Layout, Luxurious Formal Living And Dining Areas, And A Quiet Private Office. Upstairs, Find 4 Large Bedrooms Each Linked To Their Own Ensuite Bath, A Versatile Loft Space (Easily Converted Into A 5th Bedroom Or 2nd Home Office), And Convenient Second-Floor Laundry. The Primary Suite Is A True Retreat, Offering Dual Walk-In Closets, Tray Ceiling, Large Sunny Bay Window, And A Lavish 5-Piece Ensuite With Freestanding Tub, Oversized Glass Shower, And A Private Toilet Room. Exceptional Outdoor Living Includes A Large Porch, Newly Fenced And Landscaped Backyard With Interlock Patio, Gazebo, And Ample Yard Space. Additional Features Include An Oak Staircase With Iron Pickets, Abundant Pot Lights, No Sidewalk, And Two EV Auto Chargers In The Garage. Ideally Located Steps From Ridge View Park With Premium Sports Facilities. Community Mailbox Just 50 Meters Away! Near GO Train Station, Costco, Upper Canada Mall, Golf Club, And Proposed Highway 413. Perfect For Large Families Looking For Elegance, Comfort, And Convenience In A Vibrant Community! (id:50886)
Homelife Landmark Realty Inc.
55 Clarington Boulevard S
Clarington, Ontario
Great Opportunity to live in a Brand New Condo in the heart of Bowmanville Downtown. This 1+1unit features an open concept layout with luxury vinyl flooring, Quartz counter, 9' ceiling,Large Open Balcony & many more! Close to all the amenities, GO Station, Hwy 401! MODO Condo is an incredibly vibrant development just 35 minutes east of Toronto offering a laid back atmosphere close to every modern convenience! With plenty of space to relax & recharge, the building amenities available are second to none! Host a celebration in one of the well equipped multipurpose rooms, entertain on the rooftop terrace with BBQ, get a workout at the fitness centre or yoga studio, or simply unwind in the spacious lounge. (id:50886)
RE/MAX Realty Services Inc.













