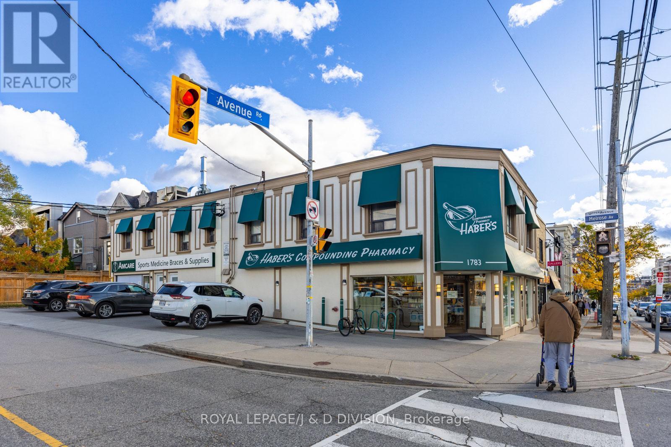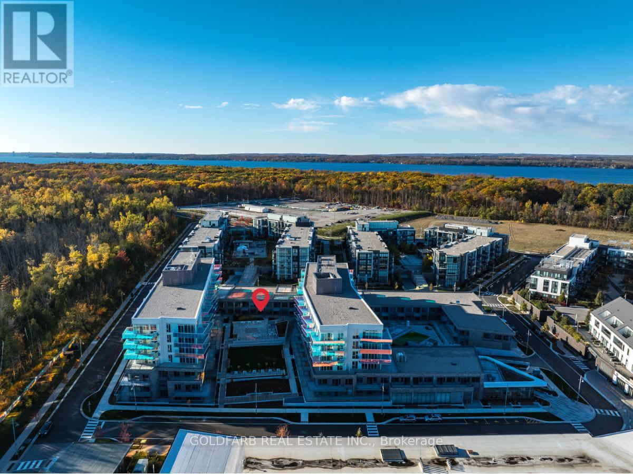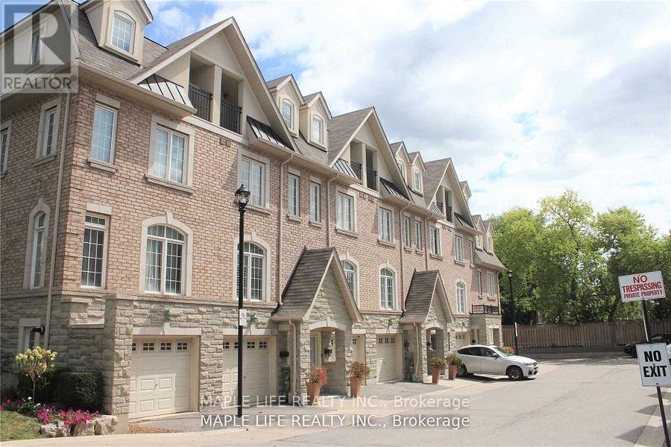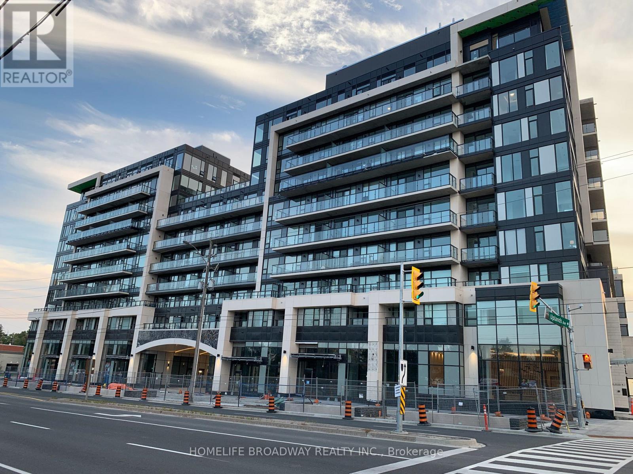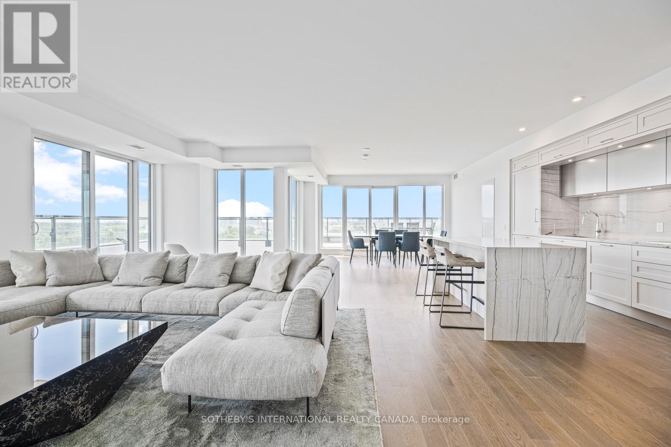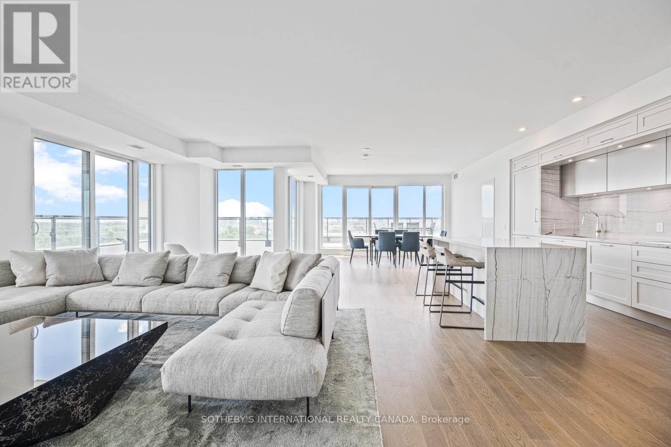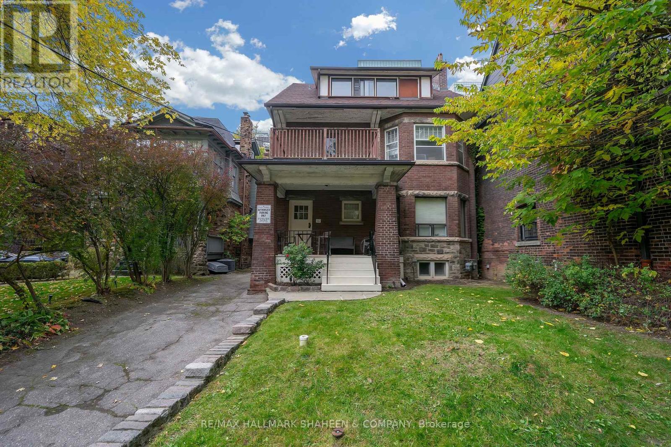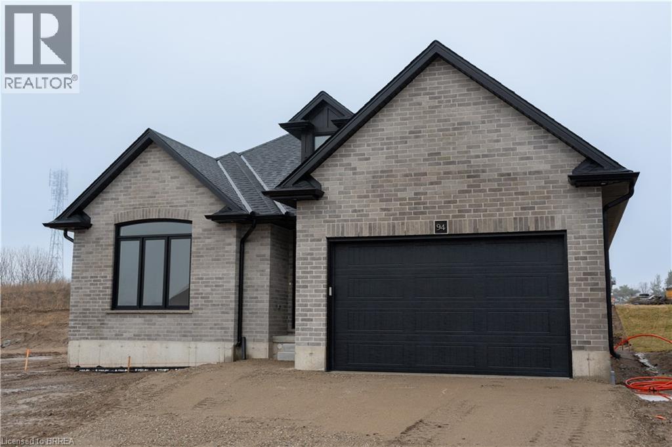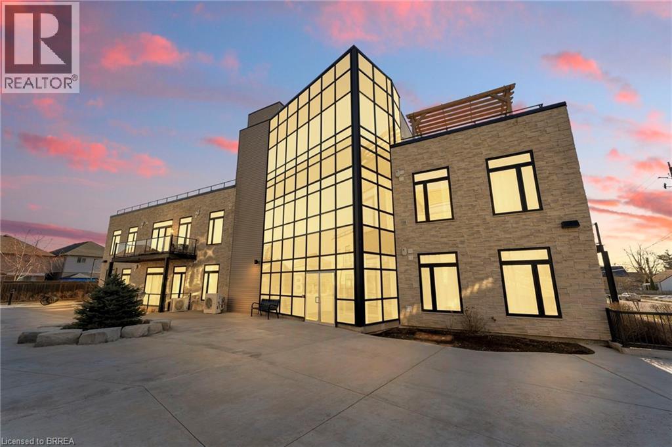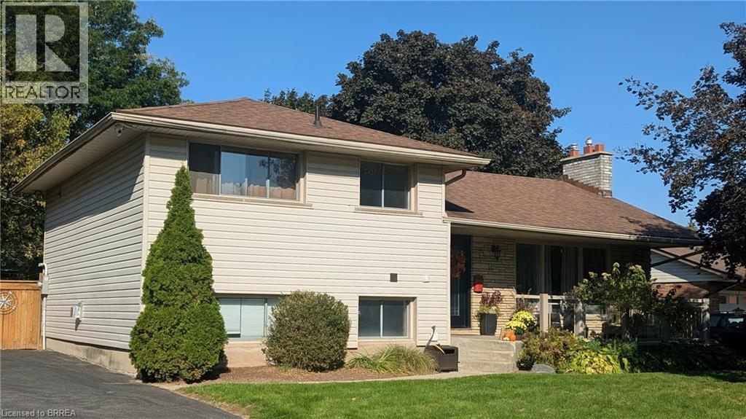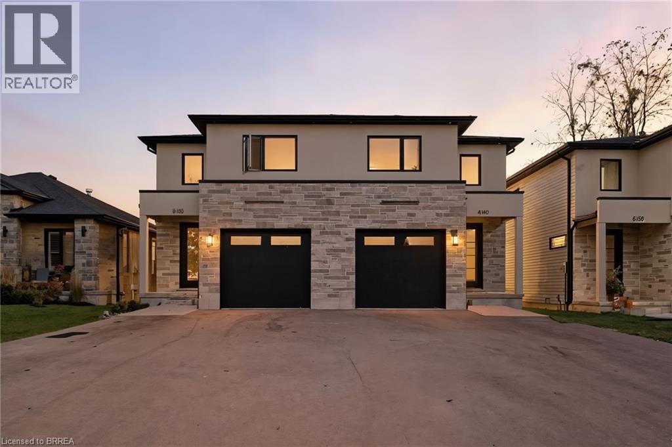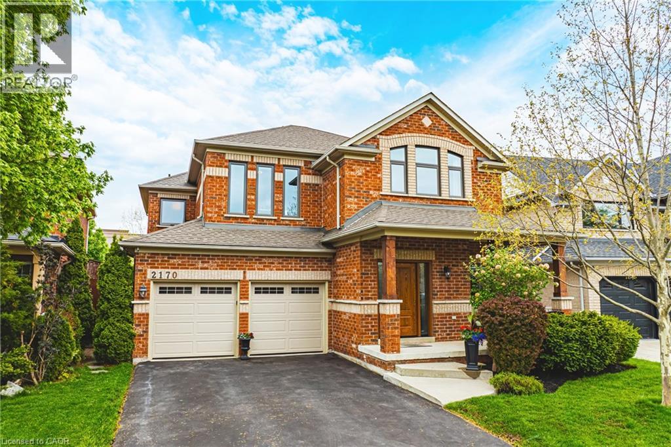2 - 351 Melrose Avenue
Toronto, Ontario
Live in one of Toronto's most desirable neighbourhoods - safe, stylish, and steps from everything you need. This bright second-floor bachelor apartment features laminate floors throughout and a skylit kitchen with full-sized appliances and ample cabinetry. Enjoy peaceful evenings above a quiet business and take advantage of in-unit air conditioning for year-round comfort. Right outside your door, discover Avenue Road's vibrant mix of cafes, restaurants, shops, and a No Frills grocery store right across the street, with the TTC at your doorstep for an easy downtown commute. No pets or smoking permitted. (id:50886)
Royal LePage/j & D Division
142 - 333 Sunseeker Avenue
Innisfil, Ontario
***Time-limited offer: FREE RENT for the month of November!*** Live the Friday Harbour Resort lifestyle every day at Sunseeker, Friday Harbour's newest and most elevated residential address! This stunning ground-floor 1-bedroom suite offers effortless resort living with direct courtyard access and a sunny south exposure overlooking the Lake Club .Step onto your private gated patio - a perfect blend of security, privacy, and convenience - with easy walk-up entry from the beautifully landscaped courtyard. Inside, enjoy a bright and airy interior featuring a neutral palette, light cabinetry, and wide-panel flooring that enhances the natural light. The L-shaped modern kitchen offers clean lines and smart functionality. Designed for the modern lifestyle, the building integrates Latch Smart Access for keyless entry throughout the property and CybersuiteX for managing booking amenities and more, all from your phone. Sunseeker's amenities redefine resort living: two expansive courtyards (one with an infinity-edge pool and hot tub, the other with BBQ and al fresco dining areas), plus an indoor entertainment lounge, chef's kitchen, games room, golf simulator, and even a pet wash station off Sunseeker Avenue. Steps to the Lake Club, Boardwalk restaurants, marina, and beach, this is modern waterfront living at its finest - seamlessly connected, effortlessly stylish, and truly resort-inspired. (id:50886)
Goldfarb Real Estate Inc.
5 Hayes Lane
Toronto, Ontario
Rarely Offered Luxury Freehold Townhouse In High Demand Willowdale East Location! Bright, Spacious, and Well Maintained 3 Bedroom plus 3 Washroom, With 9 Ft. Ceiling On Main Floor, Upgraded Kitchen & Bathrooms With Granite Counters, S/S Appliances, Half Year Old Fridge and 3 Years Old Washer Appliance Upgrades, Oak Staircases, Built In Deck In Back Yard, 2 Cars Tandem Parking In Garage W/ Large Storage Spaces & Direct Access To Foyer. Close To All: Cummer Valley M.S, Mckee Public School, Seneca College ,Place Of Worship, TTC Buses & Subway, and Highways! Don't Miss This Opportunity! (Photos from previous home stage) (id:50886)
Maple Life Realty Inc.
706 - 8188 Yonge Street
Vaughan, Ontario
(North Tower) Beautiful & Bright Luxury 1 + Den condo with Unobstructed Views. Step onto a private 48 sq. ft. balcony with stunning North / East to West views in this NEVER-LIVED-IN 1 + Den, 2-Bath condo. Designed with an open-concept layout, this suite is filled with natural light and finished with upscale touches throughout. The modern kitchen features quartz countertops, premium stainless steel appliances, and a Samsung washer and dryer. A spacious DEN offers the perfect space for a home office, while both full bathrooms showcase elegant, contemporary finishes. Residents enjoy exceptional amenities, including a state-of-the-art fitness and entertainment center, outdoor pool, stylish party room with rooftop terrace, children's play area, and full concierge service. Located on vibrant Yonge Street, you're steps from parks, trails, shopping, grocery, dining, public transit, and major highways. A rare opportunity to lease a brand-new luxury condo in one of the area's most desirable developments. (id:50886)
Homelife Broadway Realty Inc.
1109 - 30 Inn On The Park Drive
Toronto, Ontario
Explore sophisticated urban living in this newly built 3-bedroom, 3-bathroom, 2100 sq ft (approx) executive suite w/ 2 parking (1 EV parking) in one of the most luxurious developments in the city (*unfurnished option*)! Ideal location, Auberge on the Park is Surrounded by Toronto's most exclusive North York neighbourhoods! Boasting a luxurious art deco design & essential amenities this residence promises a distinctive blend of class, comfort & convenience. This sunlit corner suite boasts an array of floor-to-ceiling windows providing an abundance of natural light & breathtaking southeast views of the Toronto Skyline. Experience luxury living in this thoughtfully designed condo featuring an open-concept floor plan, seamlessly blending the living, dining, & kitchen areas, perfect for both entertaining & daily living. The flow continues outdoors w/ 2 oversized terraces (approx 700 sq ft) overlooking Toronto, offering exceptional exterior living spaces. The chef's kitchen features high-end Miele appliances, an oversized island with a quartz waterfall feature & counter top, breakfast seating, custom quartz backsplash & ample cabinetry. Enjoy 3 spacious bedrooms, including a primary suite with a 5-piece ensuite, large walk-in closet and a double closet w/ stunning south views, while the 2 additional bedrooms, each with their own walk-in closet & picturesque east views, are thoughtfully situated on the opposite side of the unit for added privacy. Additional features include: 9ft ceilings, luxury hardwood floors throughout; an ensuite laundry room, ample storage space & pot lights. Enjoy seamless access to the LRT, Shops at Don Mills, restaurants, big box stores & parks. Seize this incredible opportunity to make Auberge on the Park your home! Outstanding resort like amenities featuring an outdoor pool, cabanas, whirlpool spa, rooftop garden/terrace w/ bbq area; state of the art gym w/yoga & spin studios; lounge area; party rm; private dining rm; 24 hr concierge & pet area. (id:50886)
Sotheby's International Realty Canada
1109 - 30 Inn On The Park Drive
Toronto, Ontario
Explore sophisticated urban living in this fully furnished, 3-bedroom, 3-bathroom, 2100 square foot (apprx) executive suite with 2 parking (1 Spot is EV parking) in one of the most luxurious developments in the city! Ideal location, Auberge on the Park is Surrounded by Toronto's most exclusive North York neighbourhoods! Boasting a luxurious art deco design & essential amenities this residence promises a distinctive blend of class, comfort & convenience. This sunlit corner suite boasts an array of floor-to-ceiling windows providing an abundance of natural light & breathtaking southeast views of the Toronto Skyline. Experience luxury living in this thoughtfully designed condo featuring an open-concept floor plan, seamlessly blending the living, dining, & kitchen areas, perfect for both entertaining & daily living. The flow continues outdoors with 2 oversized terraces (approx 700 sq ft) overlooking Toronto, offering exceptional exterior living spaces. The chef's kitchen features high-end Miele appliances, an oversized island with a quartz waterfall feature & counter top, breakfast seating, custom quartz backsplash & ample cabinetry. Enjoy 3 spacious bedrooms, including a primary suite with a 5-piece ensuite, large walk-in closet and a double closet with stunning south views, while the 2 additional bedrooms, each with their own walk-in closet & picturesque east views, are thoughtfully situated on the opposite side of the unit for added privacy. Additional features include: 9ft ceilings, luxury hardwood floors throughout; an ensuite laundry room, ample storage space & pot lights. Enjoy seamless access to the LRT, Shops at Don Mills, restaurants, big box stores & parks. Seize this incredible opportunity to make Auberge on the Park your home! Outstanding resort like amenities featuring an outdoor pool, cabanas, whirlpool spa, rooftop garden/terrace w/ bbq area; state of the art gym w/yoga & spin studios; lounge area; party rm; private dining rm; 24 hr concierge & pet area. (id:50886)
Sotheby's International Realty Canada
1 - 16 Foxbar Road
Toronto, Ontario
Located on a quiet, tree-lined street in the Avenue & St. Clair area, this spacious main-floor apartment offers comfort and convenience in one of Toronto's most desirable neighbourhoods. With 9 ft ceilings, hardwood floors, and large leaded-glass windows, the space feels bright and open. The living room alone is larger than what you'll find in most condos, and the full-sized, separate kitchen means you're not cooking on top of your living space. The layout includes an eat-in kitchen with a walkout to a private porch, a bedroom with two double closets and a 4-piece ensuite, plus an additional powder room for guests. Shared coin laundry is available in the building, and parking at the rear can be rented.This home offers a refreshing alternative to condo living-no elevator wait times, no neighbours beside you, more space for less, and a layout that truly feels like a home. It's an ideal starting point for someone looking to settle in and grow, with easy access across the city and a monthly rate that makes living here both practical and rewarding.Just a short walk to the St. Clair subway, streetcars, local shops, cafés, parks, and trails. (id:50886)
RE/MAX Hallmark Shaheen & Company
94 Vanrooy Trail
Waterford, Ontario
Welcome to Your Dream Home in Waterford! Step into this stunning newly built 1,474 sq. ft. bungalow, perfectly nestled in the sought-after Cedar Park community. This immaculate 2-bedroom, 1-bathroom home is designed with modern elegance, featuring top-of-the-line finishes and a spacious 2-car attached garage. Inside, you'll find a bright and airy open-concept layout with 9 ft. cathedral ceilings, luxury vinyl flooring, and pot lights throughout. The custom kitchen is a true showstopper, offering abundant cabinetry, quartz countertops, a stylish backsplash, soft-close cabinets, and a central island with seating. Sliding doors provide seamless access to the covered porch—perfect for morning coffee or evening relaxation. The spacious living room is ideal for unwinding, while the primary bedroom boasts a walk-in closet for ample storage. Convenient main-floor laundry adds to the home’s practicality. The unfinished lower level is framed for two additional bedrooms, a bathroom, and a generous recreational space, giving you the flexibility to customize as you desire. Situated just minutes from Waterford’s amenities and a short drive to Simcoe, Port Dover, and Brantford, this home offers the perfect balance of modern comfort and small-town charm. High-end upgrades throughout ensure this home is as luxurious as it is inviting—don’t miss your chance to make it yours! (id:50886)
Century 21 Grand Realty Inc.
85b Morrell Street Unit# 117
Brantford, Ontario
Experience effortless modern living in this stunning ground-floor suite featuring 2 bedrooms and 2 bathrooms. Designed with both comfort and style in mind, this contemporary home offers soaring ceilings, an open-concept layout, and a sun-filled living space perfect for entertaining or unwinding. The sleek kitchen flows seamlessly into the bright living area and out to your spacious private balcony—ideal for morning coffee or evening relaxation. Enjoy the convenience of in-suite laundry, all appliances included, and two dedicated parking spaces—an incredible bonus rarely found. Residents also have access to exceptional amenities, including two expansive BBQ patios perfect for gatherings and outdoor dining. Perfectly located near the Grand River, Rotary Bike Park, Wilkes Dam, Brantford General Hospital, and an array of restaurants and shops, this home offers the perfect balance of tranquility and accessibility. Simply move in and start enjoying the lifestyle you deserve. (id:50886)
Real Broker Ontario Ltd
14 Meadow Road
Brantford, Ontario
Welcome to this beautifully updated 4-level side split in one of Brantford’s most desirable North-End neighbourhoods! This spacious 3+ bedroom, 2-bath home offers an inviting open-concept main floor with a modern kitchen, stylish finishes, and plenty of natural light. The updated kitchen and bedrooms blend comfort and contemporary design, making this home truly move-in ready and ideal for family living. With its smart 4-level layout, this home easily accommodates an in-law suite or private guest space—perfect for multi-generational families or those seeking additional flexibility. Step outside the sliding patio doors from the dining area to your large backyard oasis featuring an expansive deck and sparkling pool—perfect for entertaining family and friends all summer long! With a north-facing rear yard, you’ll enjoy sun-filled days and shaded evening relaxation. Conveniently located close to schools, parks, shopping, and highway access, this home offers the perfect balance of space, style, and location. Book your showing today! (id:50886)
Royal LePage Action Realty
160a Concession Street W
Tillsonburg, Ontario
Welcome to this beautifully updated two-storey semi-detached home in the heart of Tillsonburg, where small-town charm meets modern comfort. Step inside to a bright, open-concept main floor designed for both everyday living and entertaining. The stylish kitchen impresses with floor-to-ceiling white cabinetry, a striking navy island, and sleek, contemporary finishes. The adjoining dining area flows seamlessly through patio doors to a private deck—perfect for summer barbecues or quiet morning coffees. Upstairs, the primary suite features a walk-in closet and a private ensuite, while two additional bedrooms and the convenience of second-floor laundry complete this level. The unfinished basement offers exciting potential for a future family room, playroom, or home office—customize it to suit your lifestyle. Situated close to parks, schools, and local amenities, this home combines modern living with the warmth of a welcoming community. (id:50886)
Real Broker Ontario Ltd
2170 Coldwater Street
Burlington, Ontario
Welcome to your dream home in Burlington’s sought-after Orchard neighborhood! This stunning detached residence offers nearly 4,000 sq ft of beautifully finished living space and backs directly onto serene green space—your private backyard oasis awaits. Enjoy summer days in the saltwater pool and unwind year-round in the jacuzzi hot tub. Inside, you’ll find tasteful updates throughout, including brand new countertops and a stylish backsplash in the kitchen, and all new windows that flood the home with natural light. Upstairs offers three generously sized bedrooms along with an expansive primary bedroom, complete with a luxurious ensuite. The fully finished basement adds even more living space, including a bonus bedroom—perfect for guests or a home office. This is a rare combination of comfort, elegance, and lifestyle in one of Burlington’s premier family communities. (id:50886)
RE/MAX Escarpment Realty Inc.

