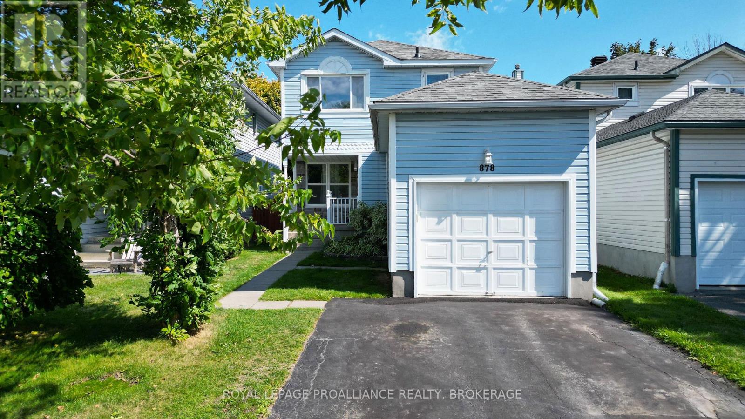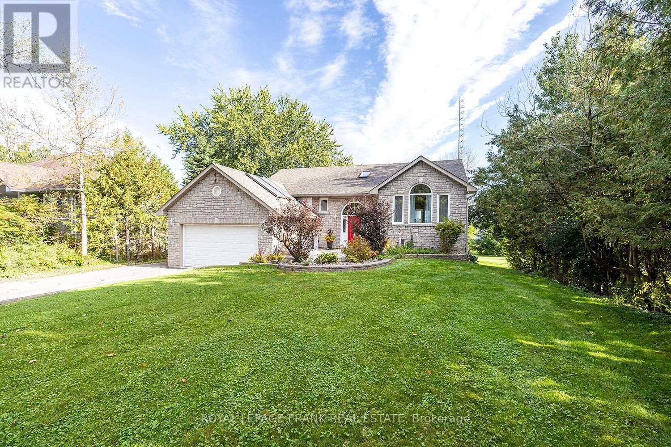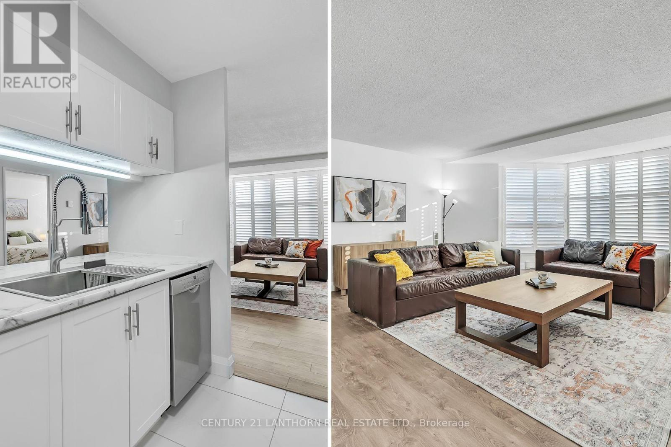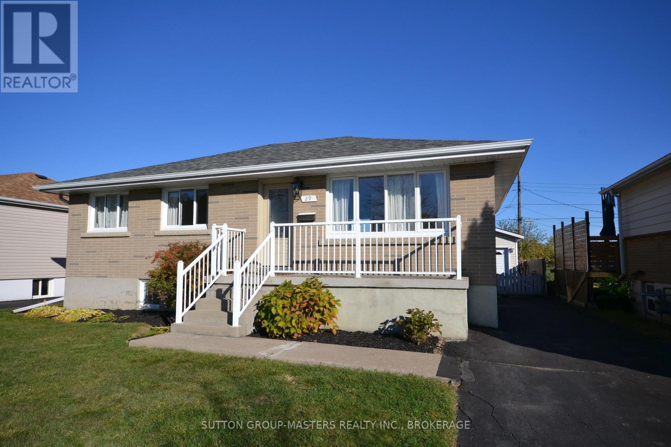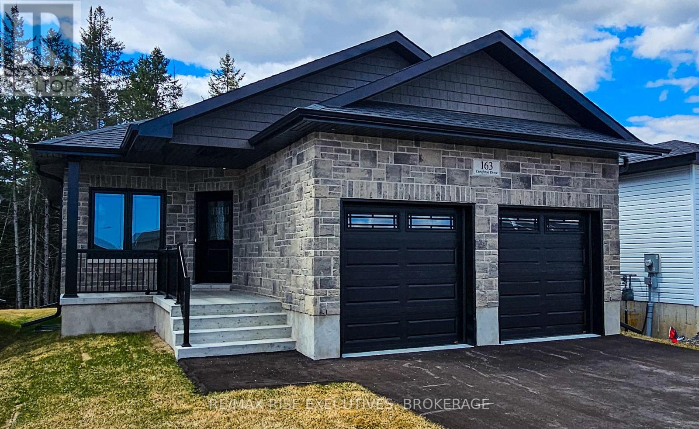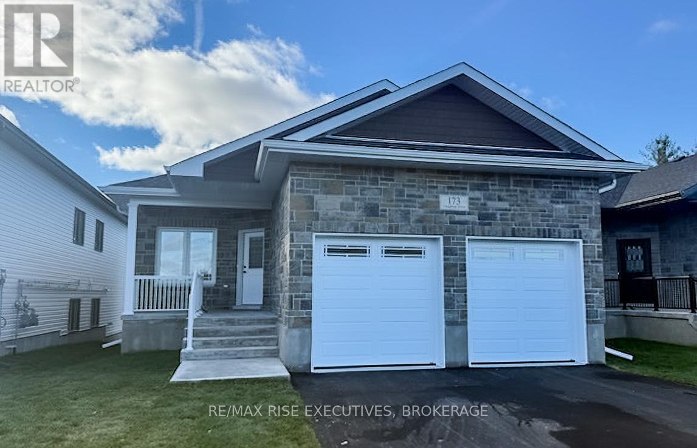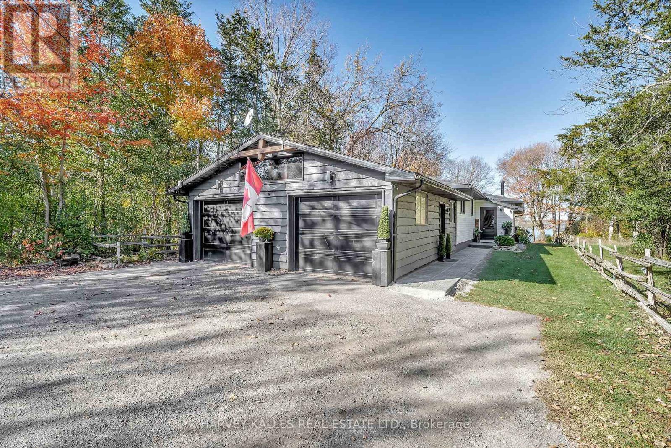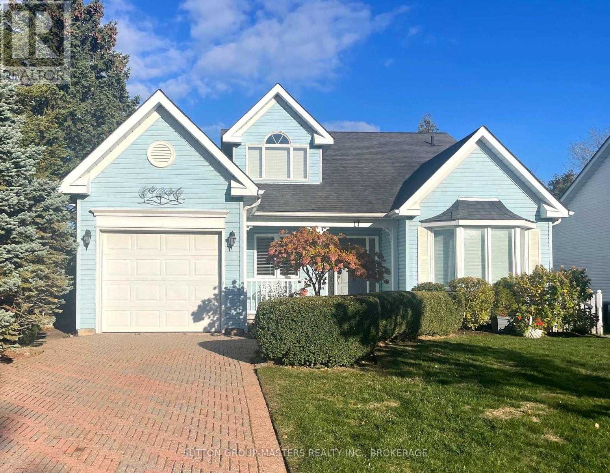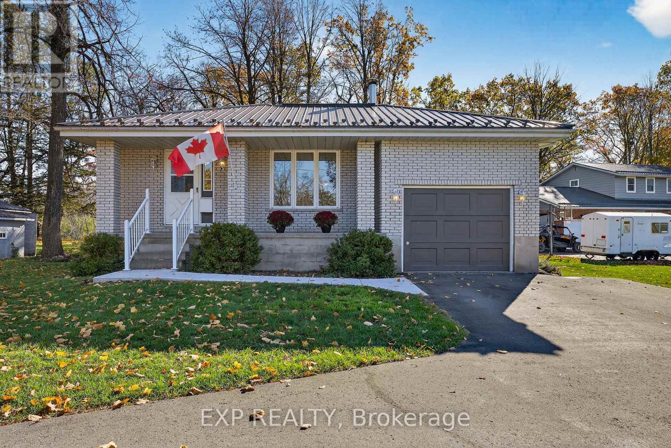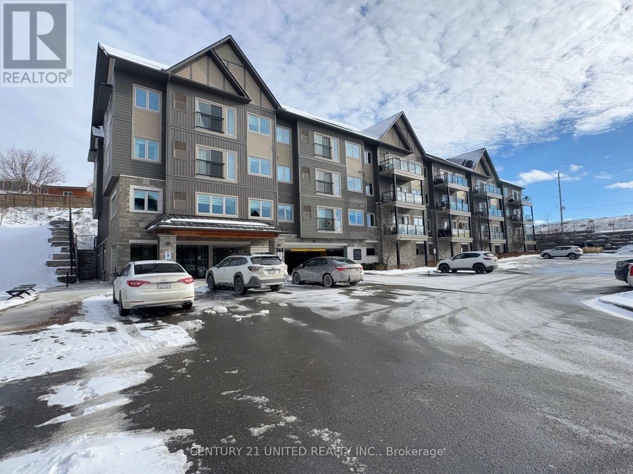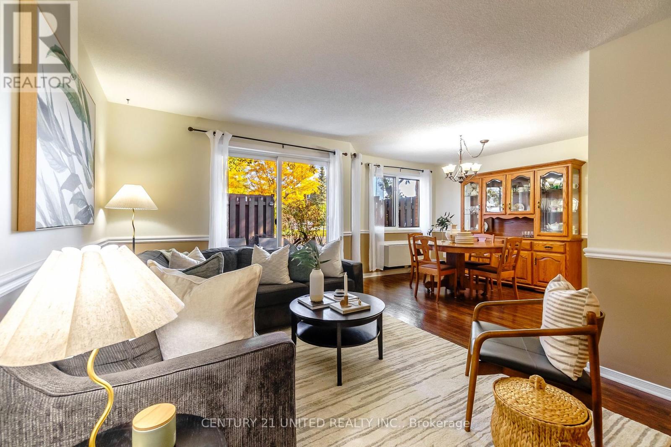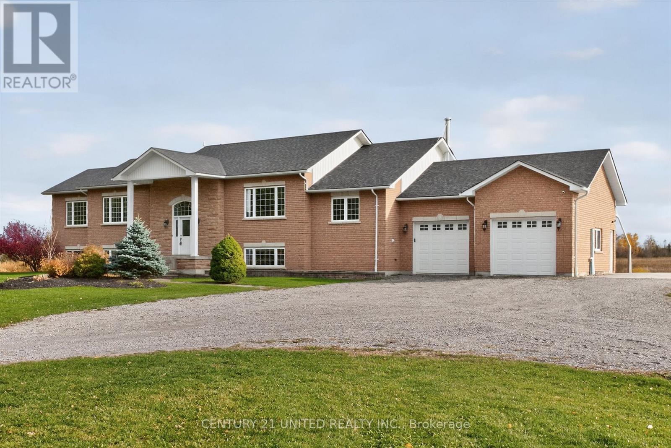878 Walker Court
Kingston, Ontario
Located on a quiet cul-de-sac in Kingston's desirable west end, this well-maintained 3-bedroom home offers a wonderful opportunity for families. The peaceful setting provide added comfort when children are playing outside, and you're just a 4-minute walk to the local Catholic school. Shoppers Drug Mart, Farm Boy, Costco, and scenic parks and trails are all within walking distance, making daily errands and outdoor enjoyment a breeze. The home is carpet-free throughout, with the exception of the cozy basement recreation room. Upstairs features three generous bedrooms and a 4-piece bathroom, with the primary bedroom offering a walk-in closet. The main floor includes a bright kitchen, welcoming living room, and separate dining area - perfect for gatherings. The finished basement adds excellent additional living space, complete with a warm and inviting 3-piece bathroom featuring heated floors. Step outside to a private backyard with a covered hot tub and a deck ideal for entertaining. Major updates include a new roof installed in December 2024, giving added peace of mind to the next owner. (id:50886)
Royal LePage Proalliance Realty
25 Shelley Drive
Kawartha Lakes, Ontario
Tired of the Hectic City Life? Not only do you get a beautiful home but a new lifestyle without the noise! Relax and enjoy this Breathtaking Stone & Brick Waterfront Bungalow. Imagine waking up every day to the beauty of Lake Scugog this stunning Bungalow with finished Walk-out Basement offers the perfect blend of luxury & convenience. From the moment you arrive, you'll be captivated by the peaceful surroundings and spectacular water views. The Kids or Grandbabies will love watching Loons, Ducks & Swans! The Home's Open-Concept layout is designed for Modern Living & Entertaining. The Living/Dining Room, & Kitchen flow seamlessly together, featuring Granite Countertops & a Breakfast Bar plus a 4-season Sunroom & Deck for lake breezes. The main level features 3 Spacious Bedrooms, including a Lake-Facing Primary Bedroom, Ensuite & walk-in Closet plus, a main floor Laundry Room. Lots of room for the Entire Family or possible potential for the In-Laws with Direct Garage access into the finished Lower Level: a Recreation Room w/ Fireplace, Wet Bar, a 3 pc Bathroom, additional Bedroom, space for a Gym or Office & a Walk-Out to the covered Patio. At the waters edge, a Rustic Gazebo, & Firepit for unforgettable evenings under the stars plus a Bunkie & Workshop. Boat, Fish, or Paddleboard. The best Sandbar Swimming Spot is just a quick boat ride away add to the incredible Lifestyle this Home offers! Friendly Waterfront Community with amendities close by. Short drive to Port Perry or Lindsay & less than an hour from the GTA, Peterborough, Markham & Thornhill**this is your perfect escape w/ everything within reach. DON'T let this rare opportunity slip away. Make Lakefront Living your reality before someone else does! (id:50886)
Royal LePage Frank Real Estate
205 - 350 Front Street
Belleville, Ontario
Live where the city meets the river! This fully renovated 2-bedroom, 2-bath condo at McNabb Towers puts you right in the heart of Belleville's downtown - steps from cafs, restaurants, shops, seasonal events and the Moira River trail! Move-in ready with new flooring, modern lighting, and a show-stopping ensuite featuring a tiled walk-in shower, oversized vanity, and light-up mirror. Enjoy easy living with one included parking space, guest parking, and on-floor laundry. Relax on the landscaped patio or host friends in a cozy lounge. Small pets are welcome. If you're ready to downsize and upgrade your lifestyle, this downtown gem is the perfect place to land. Included in condo fees: Water, Building Maintenance and Insurance, Garbage/Recycling, One parking space and storage locker. (id:50886)
Century 21 Lanthorn Real Estate Ltd.
29 Brant Avenue
Kingston, Ontario
29 Brant Avenue Kingston features an 1100 SF bungalow with oversized garage backing onto Max Jackson Memorial Park in Kingscourt. This home is within walking distance to numerous amenities, Memorial Centre with the farmers market, dog park, water park, and events venue, shopping, soccer fields, playgrounds, restaurants, community garden, the new Kingston Secondary School, Molly Brant Elementary School and so much more. Recently painted throughout with new flooring in lower level and updated lighting. Just move in and enjoy 3 bedrooms up, hardwood floors, spacious living, dining and kitchen open concept, tile in wet areas, and glorious bright morning sunlight and evening sunsets streaming through the large windows. The lower level has a separate side entrance for both up and down, allowing it to be an easy in-law suite with a finished kitchen, living area, bedroom with walk-in closet and sliding wood doors, cold room storage, full bath, plenty of additional storage in lower level and laundry space accessible for both up and down. The fully fenced back yard hosts an oversized garage, garden, entertaining patio and access to the park. Recent updates include Hi Efficiency natural gas furnace (2023), Central Air (2025), paint throughout (2025), front door (2025), lighting (2025), Lower level flooring and bedroom reno (2025) (id:50886)
Sutton Group-Masters Realty Inc.
171 Creighton Drive
Loyalist, Ontario
ACT NOW! $10,000 cash back on closing for a firm sale by December 31, 2025. Amberlane Homes proudly presents The Oakwood, a thoughtfully crafted 1,200 sq. ft. elevated bungalow that has quickly become one of our most sought-after designs. Blending value and style, this home offers an affordable solution to today's rising costs without compromising on quality or comfort. Step inside to find three main-floor bedrooms and an open-concept kitchen, dining, and living area designed for easy entertaining and everyday living. The double-car garage with inside entry adds convenience, while the full, unfinished basement opens the door to future possibilities-whether you're planning for one or two extra bedrooms, a four-piece bath, or a spacious recreation room. Priced at $649,900, this model includes an array of premium finishes: a beautifully coordinated exterior with upgraded accents and a modern garage door, a designer kitchen featuring extended-height cabinets with glass inserts, quartz countertops, and an undermount sink. Enjoy 9-foot ceilings, upgraded lighting with pot lights, and refined touches such as enhanced trim, passage doors, and hardware throughout. The primary suite features a private ensuite and walk-in closet, offering a perfect retreat at day's end. The lower level is ready for your personal touch, complete with floor-to-ceiling insulation and vapor barrier, electrical outlets, enlarged basement windows for legal bedrooms. Outside, you'll appreciate the paved driveway and fully sodded lot, ready to enjoy from day one. Nestled in Babcock Mills, a growing community in Odessa, this home is ideally located just 10 minutes west of Kingston with quick access to Highway 401. Built by Amberlane Homes, a trusted fourth-generation local builder, every home is backed by the Tarion New Home Warranty Program, ensuring quality and peace of mind. Special Offer: If closed in 2025, the builder will include an appliance package. (id:50886)
RE/MAX Rise Executives
173 Creighton Drive
Loyalist, Ontario
ACT FAST! $10,000 cash back on closing for sales before December 31, 2025. Amberlane Homes proudly presents The Oakwood, a thoughtfully crafted 1,200 sq. ft. elevated bungalow that has quickly become one of our most sought-after designs. Blending value and style, this home offers an affordable solution to today's rising costs without compromising on quality or comfort. Step inside to find three main-floor bedrooms and an open-concept kitchen, dining, and living area designed for easy entertaining and everyday living. The double-car garage with inside entry adds convenience, while the full, unfinished basement opens the door to future possibilities-whether you're planning for one or two extra bedrooms, a four-piece bath, or a spacious recreation room. Priced at $649,000, this model includes an array of premium finishes: a beautifully coordinated exterior with upgraded accents and a modern garage door, a designer kitchen featuring extended-height cabinets with glass inserts, quartz countertops, and an undermount sink. Enjoy 9-foot ceilings, upgraded lighting with pot lights, and refined touches such as enhanced trim, passage doors, and hardware throughout. The primary suite features a private ensuite and walk-in closet, offering a perfect retreat at day's end. The lower level is ready for your personal touch, complete with floor-to-ceiling insulation and vapor barrier, electrical outlets, enlarged basement windows for legal bedrooms. Outside, you'll appreciate the paved driveway and fully sodded lot, ready to enjoy from day one. Nestled in Babcock Mills, a growing community in Odessa, this home is ideally located just 10 minutes west of Kingston with quick access to Highway 401. Built by Amberlane Homes, a trusted fourth-generation local builder, every home is backed by the Tarion New Home Warranty Program, ensuring quality and peace of mind. (id:50886)
RE/MAX Rise Executives
12130 Loyalist Parkway
Prince Edward County, Ontario
Welcome to your perfect Prince Edward County retreat - a beautiful waterfront bungalow offering both comfort and character just five minutes from downtown Picton. Set on a peaceful stretch of shoreline, this property captures stunning water views right from the home and offers everything you need for relaxed County living. Inside, you'll find 3 bedrooms and 2 bathrooms, including a spacious primary suite with a luxurious 5-piece ensuite. The newer addition at the back of the home features a bright, open living room with large windows that frame the waterfront and a walkout to the back deck, ideal for morning coffee or sunset gatherings. The home exudes warm country charm, enhanced by numerous recent updates that make it move-in ready. The fully finished basement adds great versatility with a family room, laundry area, and plenty of storage. An attached 2-car garage and three attractive storage sheds provide excellent space for vehicles, tools, or hobbies. Down by the water, discover a rare bonus - a boathouse with marine rails for easy boat access, plus a self-contained upper suite complete with a bathroom, open-concept kitchenette, sleeping area, and private balcony overlooking the bay - perfect for guests or as a potential income opportunity. With its long dock, serene setting, and proximity to all the delights of Prince Edward County - from wineries and restaurants to beaches and shops - this property truly offers the best of County living. Come see for yourself and fall in love with this special waterfront haven. (id:50886)
Harvey Kalles Real Estate Ltd.
17 Country Club Drive
Loyalist, Ontario
This unique bungaloft in Loyalist Lifestyle Community offers a charming, character-filled home nestled on a picturesque Creekside lot in Bath. Built originally by developers for personal use, it combines comfort with distinctive features. Main floor features a functional kitchen with a breakfast room, a formal dining area overlooking a sunken, light-filled living room with a cozy natural gas fireplace, and a spacious primary bedroom with an updated ensuite bath. Additionally, there's a guest bedroom and a main bathroom. Upstairs, the loft and full bathroom can serve as a third bedroom or versatile living space. Enjoy outdoor living on a large deck with a pergola overlooking a beautifully landscaped yard, where the sounds of the creek create a peaceful atmosphere. Residents have access to a full-service marina, championship golf, tennis and pickleball courts, scenic trails, and a charming selection of shops, cafés, and restaurants. Whether retiring, seeking community, or simply relaxing, the Village of Bath offers a wonderful lifestyle. (id:50886)
Sutton Group-Masters Realty Inc.
47 Fox Lane
Belleville, Ontario
Welcome to your peaceful retreat on the Moira River - a beautiful back split with brick exterior that combines character, comfort, and convenience. This property offers the perfect rural tranquility without compromising city features. It is set among mature trees, a circular drive, and at the end of a cul-de-sac. This home exudes timeless appeal. From the moment you arrive, you'll feel the sense of calm that comes with living beside the water - where every day feels like a getaway. Step inside and be greeted by a spacious layout designed for both relaxation and entertaining. The eat-in kitchen provides a warm and welcoming space for family meals, while the gas fireplace and woodstove create a cozy atmosphere throughout the seasons. With its blend of natural textures and charming details, this home radiates character and comfort.The three bedrooms offer restful spaces for family or guests, complemented by two well-appointed bathrooms for added convenience. The three-season sunroom is a standout feature - the perfect spot to enjoy morning coffee, unwind with a book, or simply take in the serene views of the Moira River. The waterfront setting invites you to experience the best of outdoor living - whether it's launching a kayak, fishing from shore, or relaxing by the water's edge.The billiards table is included, making this home ideal for entertaining family and friends - both indoors and out.With its combination of charm, and unbeatable location, this home offers the best of both worlds: peaceful waterfront living just minutes from Belleville's amenities. (id:50886)
Exp Realty
206 - 344 Florence Drive
Peterborough, Ontario
Modern Elegance Meets Everyday Comfort! Welcome to this beautifully maintained 2-bedroom, 2-bath condo in the sought-after Parkwest Condominiums - a five-year-new building nestled in Peterborough's desirable Jackson Creek Meadows subdivision. Situated on the 2nd floor, this bright and airy unit backs onto a serene green space offering both privacy and a touch of nature right outside your wall of windows. Thoughtfully designed open layout with hardwood and tile flooring, brand new carpet in the bedrooms, and fresh paint throughout. The modern kitchen flows seamlessly into the dining and living space enhanced by high ceilings and abundant natural light. The primary suite features a private ensuite while the second bedroom and full bath provide ideal flexibility for guests or a home office. Enjoy the convenience of in-suite laundry, natural gas forced air & A/C, exclusive underground parking, and low condo fees that include water/sewer ($367.52/month). This well-managed building offers visitor parking and an elevator for easy access. Maintenance Free Living! Perfectly located steps from the plaza and your morning stop at Tim Hortons with quick access to Hwy 115 for commuters. A wonderful, affordable opportunity to experience modern condo living in Peterborough's northwest end (id:50886)
Century 21 United Realty Inc.
15 - 36 Champlain Crescent
Peterborough, Ontario
This gorgeous 3-bedroom, 3-bath, two-storey condo offers all the conveniences of home - without the maintenance. Nestled in the mature and quiet University Heights neighbourhood, you'll enjoy over 1,300 sq ft and easy access to trails, shopping, and all amenities. The bright and open-concept main floor features a welcoming living and dining area, a modern kitchen, and a walkout to your own private patio - perfect for morning coffee or a relaxing evening barbeque. A convenient 2-piece powder room and main floor laundry complete this level. Upstairs, you'll find three bright and spacious bedrooms, including a large primary suite with its own ensuite and walk-in closet. An additional 4-piece bath serves the other two bedrooms. Includes two parking spaces and a storage locker. A perfect choice for those seeking low-maintenance living in a peaceful, well-connected community. (id:50886)
Century 21 United Realty Inc.
1599 Moore Drive
Cavan Monaghan, Ontario
Modern Luxury Estate on 50 Private Acres. Experience refined country living in this extraordinary 5,000 total sq. ft. modern estate, complemented by an approx. 3,000 sq. ft, heated shop -- a rare blend of sophistication, functionality, and privacy. This 5-bedroom, 5-bath residence showcases elegant hardwood floors, high ceilings. and sunlit living spaces together with multiple walkouts to expansive patio with propane fireplace and a concrete terrace with maintenance free railings are just a few of the many magnificent features that overlook serene natural surroundings. The fully finished lower level provides huge entertainment space with fireplace, exclusive family area, 3 spacious bedrooms for family or guests plus a bonus cold room, root cellar, and generous storage, while a newer roof and 200-amp electrical with Generac generator provide worry-free comfort. The impressive highly-in-demand heated shop 55' x 60' has 200 amp services with ample area to accommodate multiple vehicles inside and lots of outdoor parking!! Plus approximate 40' x 22' storage structure with hydro. Extra amazing features include a 17 kw solar system, propane-fueled backup generator, and outdoor wood furnace--delivering sustainable luxury without compromise. Set amid 50 acres of gently rolling land, approximately 35 organic acres and a lovely stand of mature trees at the roadside that line the driveway with privacy. This property offers a tranquil escape complete with a spring-fed pond, plus panoramic views that embrace the beauty of nature. This is sanctuary of style, self-sufficiency, and opportunity where modern design meets timeless peace. (id:50886)
Century 21 United Realty Inc.

