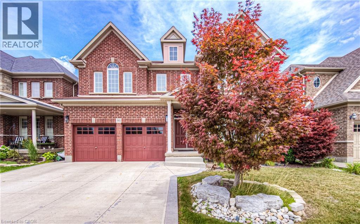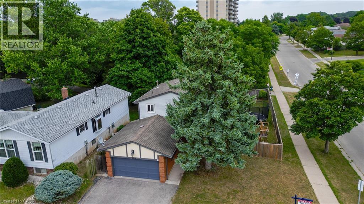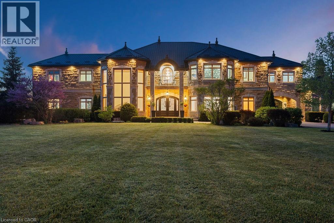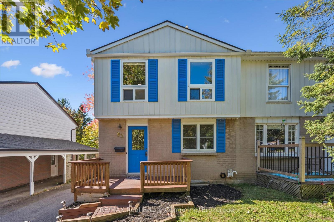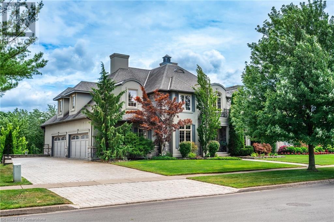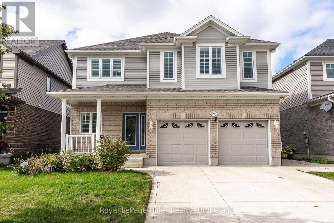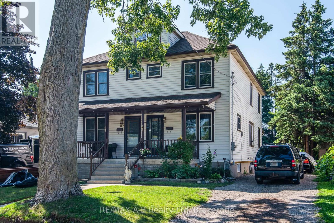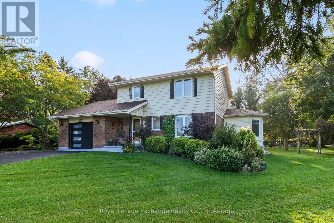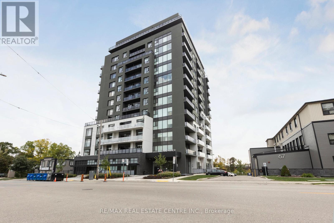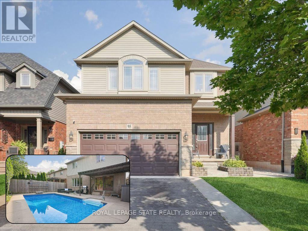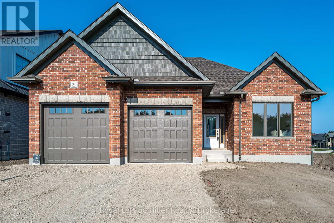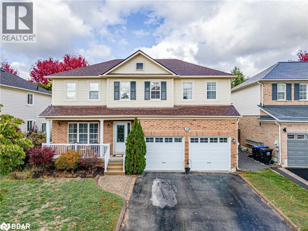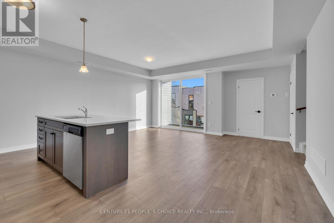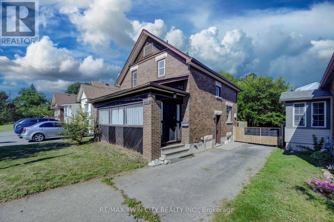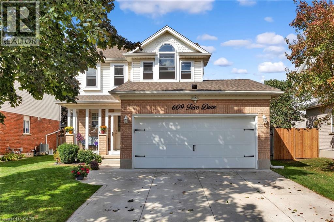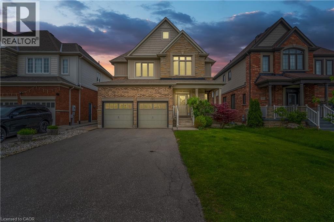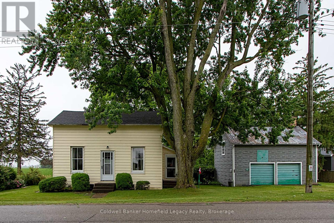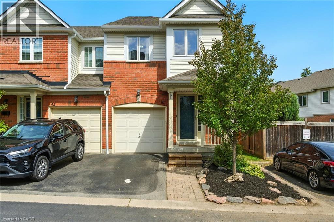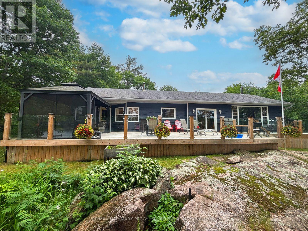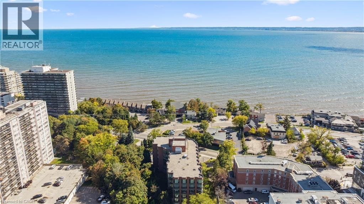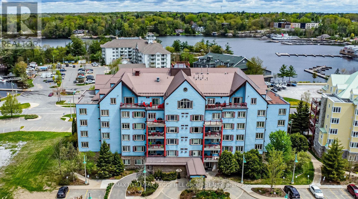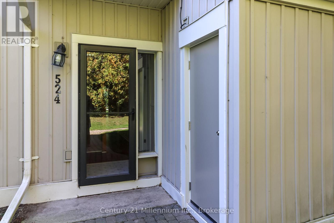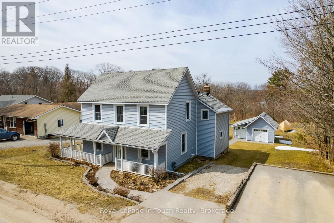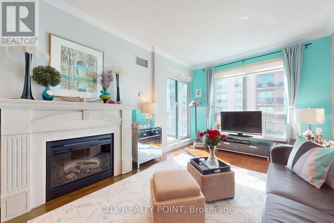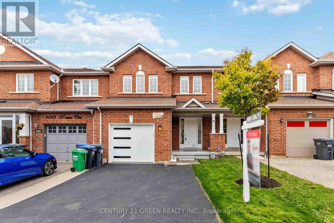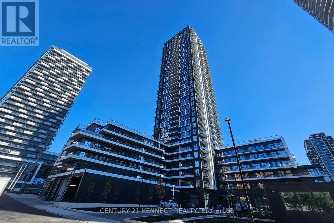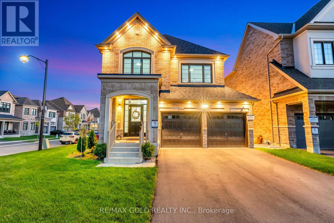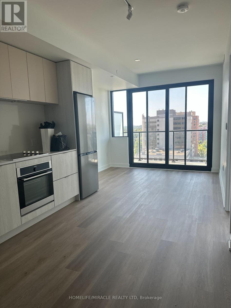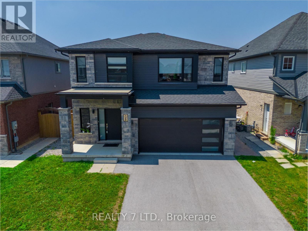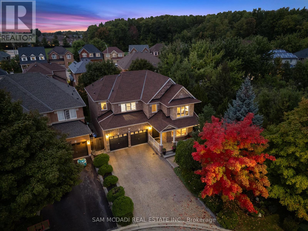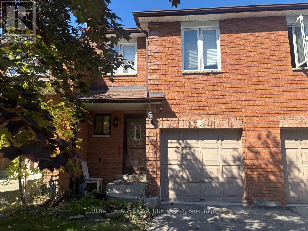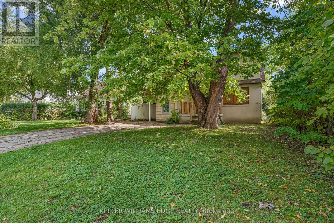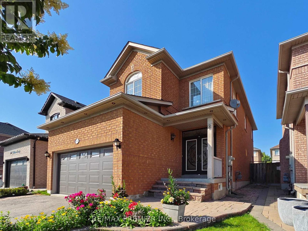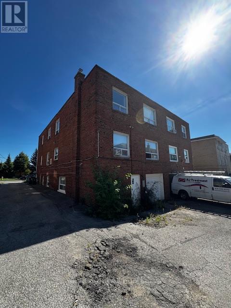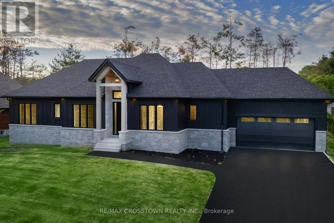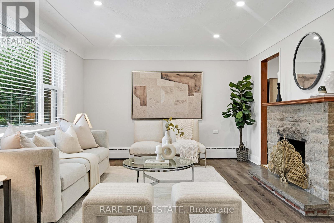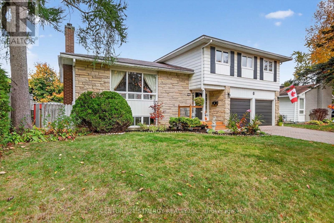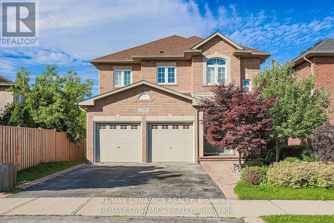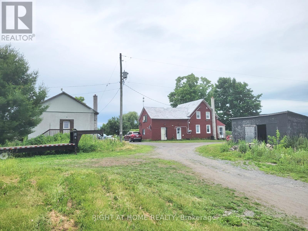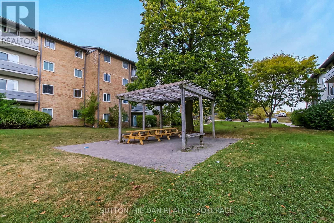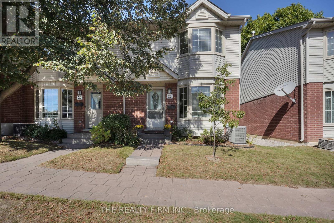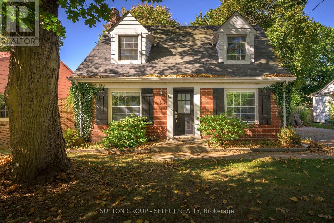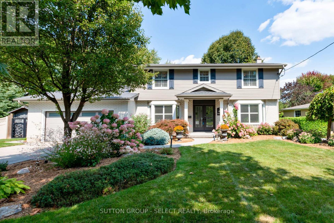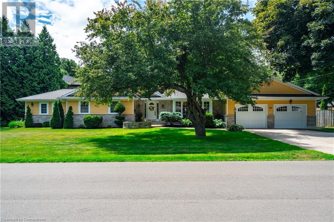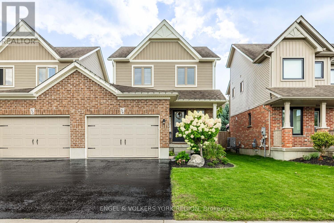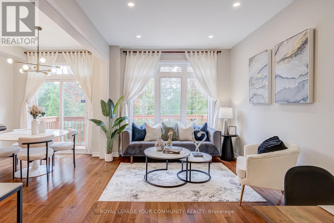93 Tremaine Drive
Kitchener, Ontario
STUNNING LARGE FAMILY HOME WITH A FULL DUPLEX APARTMENT IN BASEMENT. Welcome to this spacious and move-in ready 6-bedroom detached family home, perfectly designed for multigenerational living! Fronting onto Tremaine park this beauty features a legal basement in-law suite, this home offers incredible flexibility with 2 full kitchens, 3 distinct living spaces, and 2 laundry areas — ideal for extended family or income potential. The open-concept main level is bright and inviting, with large windows, a generous dining room, and a connected sitting area perfect for entertaining. The heart of the home features a cozy gas fireplace in the family room, seamlessly connected to the chef’s dream kitchen — complete with ample maple wood cabinetry, stainless steel appliances, and elegant granite countertops. Enjoy indoor-outdoor living with a beautiful double-tier deck in the backyard, perfect for gatherings. Upstairs, the primary suite offers a luxurious 5-piece ensuite with jacuzzi tub and large walk-in closet, while a dedicated second-floor laundry room adds extra convenience. The finished basement with in-law suite features the second fully functioning kitchen offering stainless steel appliances, 2 bedrooms, a living space as well as its own laundry for added convenience. Located in the amazing neighborhood of Edgewater Estates, near Fairview Park Mall, Chicopee Tube Park, top-rated schools, shopping, and more, this fully finished home is an incredible opportunity for families seeking space, functionality, and modern comfort. (id:50886)
RE/MAX Twin City Realty Inc. Brokerage-2
204 Country Hill Drive
Kitchener, Ontario
Move-in ready and fully renovated from top to bottom in 2022! This stunning 4-bedroom, 3-bathroom home located in the desirable neighborhood of Country Hills offers modern living with a bright, open-concept main floor featuring a spacious living and dining area. The carpetfree design flows into a contemporary kitchen with stainless steel appliances and seamless access to the dining room—perfect for entertaining. All four bedrooms are located on the second level, with a beautifully updated 4-piece bathroom featuring elegant marble tile in the shower. The fully finished basement includes a large rec room, 3-piece bathroom, laundry, and a utility room for extra storage. Step outside to enjoy the large backyard, complete with a spacious deck and fully fenced for privacy—ideal for family gatherings and outdoor living. Conveniently located near Sunrise Shopping Centre, schools, parks, public transit, and with easy highway access—this home checks all the boxes! (id:50886)
RE/MAX Twin City Realty Inc. Brokerage-2
2659 2 Side Road
Burlington, Ontario
Experience Elevated Living at this Spectacular North Burlington Masterpiece in an Exclusive Enclave of Prestigious Estates. Set on a serene 2.5-acre lot, this luxurious home offers approx. 8,700 SF of exquisitely finished living space, where sophistication meets comfort and innovation. Designed for discerning buyers, this 4-bedroom, 7-bathroom residence delivers the ultimate lifestyle. Gourmet custom kitchen by Gravelle, with extensive solid wood cabinetry, granite counters, hidden doors to large pantry and high-end SS appliances. The walk-out basement is a next-level entertainment hub with Star Wars Sci-Fi theme. Featuring a cutting-edge games room, a dedicated home theatre with immersive 7.1 Dolby surround sound, 12' screen and starlight ceiling. Including flexible space that could easily serve as a 5th bedroom, complete with generous storage. Step outside to a peaceful retreat—gather around the stone fire pit or take a scenic stroll along the nearby Bruce Trail. Despite the private, nature-filled setting, you're only minutes from the schools and amenities of Burlington, blending secluded luxury with urban convenience. This remarkable home defines upscale living. Whether you're hosting grand celebrations or enjoying quiet moments, this is where modern luxury meets timeless tranquillity Please click on the more information link for all luxury features and all inclusions and click on more photos for floorplans. 10+++ (id:50886)
RE/MAX Aboutowne Realty Corp.
83 Hadati Road
Guelph, Ontario
Whether it's your first home or your family's next step, this space is ready to grow with you. This charming semi-detached home is nestled in a lively, family-friendly neighborhood, just steps from Peter Misersky Park and a short walk to Victoria Road Recreation Center and nearby schools-an ideal setting for active living and growing households.Inside, enjoy a fully finished basement for added living space and a bright, cheerful laundry room. The home is carpet-free throughout-except for the stairs, which were treated to fresh new carpet in 2025 for a cozy touch. Furnace and water heater (fully owned) replaced in 2023 and paired with an Ecobee smart thermostat Air ducts cleaned in 2024 for fresh, breathable comfort Exterior facelift in 2022 including fascia and gutters Roof done in 2018 Deck and porch lovingly maintained and situated on a spacious lot-ready for BBQ season!The bathroom offers a spa-inspired escape, beautifully renovated in 2021 with Italian Carrara marble finishes, a custom vanity, and a luxurious water jet tub. The kitchen is equally impressive-designed for both style and function with a custom pull-out pantry and sleek, high-efficiency smart appliances, including a new oven, range hood, and dishwasher (2023/2024).Included in the sale: a full suite of modern appliances, all under 10 years old-just unpack and settle in. (id:50886)
RE/MAX Real Estate Centre Inc
3542 Matthews Drive
Niagara Falls, Ontario
Welcome to 3542 Matthews Drive — a stunning custom-built estate in one of Niagara Falls’ most prestigious enclaves. This meticulously designed home offers the perfect balance of refined elegance, comfort, and unforgettable outdoor living, all backing onto a serene ravine setting. From the moment you arrive, you’ll be captivated by the grandeur and thoughtful layout of this residence. The main floor features a private home office with custom built-ins, ideal for professionals or those working from home. A sunken living room with a gas fireplace and expansive windows fills the space with warmth and natural light, while the open-concept kitchen is a chef’s dream — complete with built-in appliances, an abundance of counter space, stylish storage solutions, and a peninsula breakfast bar perfect for entertaining. Upstairs, you’ll find four generously sized bedrooms, each with massive closets, including a primary retreat with a spa-inspired ensuite that invites you to relax and unwind in luxury. The fully finished walk-out basement adds even more living space with a fifth bedroom, wet bar, dedicated guest area, ample storage, and direct access to the backyard. Step outside to your own private resort-style paradise, featuring a large in-ground pool with slide, hot tub, putting green, and a half-court basketball area — all set against a beautifully landscaped backdrop that backs onto a peaceful ravine. Additional highlights include a finished 4-car garage, classic finishes throughout, and a layout that blends sophistication with everyday functionality. This is more than a home — it’s a lifestyle. Don’t miss your chance to own one of Niagara Falls’ finest properties. (id:50886)
RE/MAX Escarpment Golfi Realty Inc.
112 Thomas Street
Stratford, Ontario
This larger-than-expected family home is ideally situated in Stratfords west end, close to grocery stores, schools, and convenient commuting routes. Step inside to a wide foyer and an open-concept layout that seamlessly connects the living, dining, and kitchen areas, perfect for everyday living and entertaining. The kitchen features sleek Samsung appliances and a handy pantry for extra storage, while the living room offers a cozy gas fireplace. Custom California shutters throughout add a touch of elegance. Off the attached two-car garage, you'll find a well-designed mudroom. Enjoy main-floor laundry and a convenient 2-piece bathroom. Upstairs is the true highlight; spacious family room over the garage provides an ideal retreat or gathering space for the family. Three comfortable bedrooms include a generous primary suite with a private ensuite and double closets. A full 4-piece bathroom completes the upper level. Outside, enjoy the extra-large, fully fenced yard with a concrete patio, plus a double concrete driveway that offers plenty of parking. The unfinished basement with bathroom rough-in, provides endless potential for customization. Stylish and move-in ready, this home offers space, comfort, and convenience on a desirable street. (id:50886)
Royal LePage Hiller Realty
83 East Gore Street
Stratford, Ontario
Welcome to this delightful/charming 2.5-story semi-detached home. This residence offers a perfect blend of character and contemporary convenience, making it an ideal choice for families or individuals seeking a comfortable and stylish living space. Spacious Living Area provides the generous living spaces and ample room for relaxation and entertainment, ensuring a seamless blend of classic charm and modern amenities. A large backyard is an open canvass that offers numerous possibilities for creating a functional and beautiful outdoors space. Walk-up attic for extra potential living space. Good amount of storage space in the basement. The home comes with all essential appliances included, adding extra value and convenience. Nestled in a desirable neighborhood, close to schools, parks, shopping, and public transit, offering an unbeatable location for everyday living. FIRST TIME BUYER'S home opportunity. A perfect opportunity to enter the thriving Stratford market, renowned for its vibrant theatre scene, without needing to relocate immediately. Some of the photos are AL staged. (id:50886)
RE/MAX A-B Realty Ltd
990 Heritage Drive
Huron-Kinloss, Ontario
Welcome to 990 Heritage Drive! From the moment you arrive you will attest to the love, care and attention the current owners provide. The 2 storey home with attached garage provides ample living space for a growing family. The main floor of this home offers a 2 piece bathroom, laundry room with garage access and an abundance of built in cabinetry. The family room features dark hardwood floors, an open concept kitchen with breakfast island, dining room, sitting nook and family room with woodstove. Access from the family room to the back covered lanai deck allows inside/outside entertaining. The second level offers 3 spacious bedrooms, a 4 piece main bathroom and a 4 piece ensuite with soaker tub. More family space is found on the lower level with a bright and cozy recreation room, utility room with a crawl space for added storage, a workshop area and a bonus office or den. Heat pump w/ac with back-up electric forced-air furnace. The present owners have lived in this home for over 30 years and hope the new buyers will make as many fond memories in this home as they have. This property offers a park-like setting and a true gardeners delight. Perfect manicured grounds and conversation areas provide space for family and guests to enjoy. (id:50886)
Royal LePage Exchange Realty Co.
602 - 71 Wyndham Street S
Guelph, Ontario
Experience the perfect blend of luxury and urban sophistication at The Edgewater Condominium, located just steps from the vibrant heart of Downtown Guelph.This exceptional 2Ka suite on the 6th floor redefines modern city living, offering two spacious bedrooms, two elegant bathrooms, a versatile den, and two private balconies one 50 sq. ft. and the other 55 sq. ft. each showcasing stunning vistas.The gourmet kitchen, seamlessly integrated with the open-concept living and dining area, makes entertaining or relaxing effortless. The principal bedroom features a luxurious en-suite, walk-in closet, and its own private balcony. The second bedroom, also with a walk-in closet and private balcony, is conveniently located near the main four-piece bathroom.Thoughtfully upgraded, this suite includes enhanced pot lighting, a waterfall-edge kitchen island, heated bathroom floors, and premium flooring throughout. Edgewater's impressive amenities elevate your lifestyle enjoy a spacious social lounge, state-of-the-art fitness centre, guest suite, golf simulator, and a residents lounge offering breathtaking panoramic views the perfect backdrop for social gatherings. Step outside to the beautifully appointed dining terrace and BBQ area, ideal for outdoor entertaining.Live a lifestyle beyond the ordinary. (id:50886)
RE/MAX Real Estate Centre Inc.
95 Hemlock Way
Grimsby, Ontario
Amazing Location! Inground Pool! 3 + 2 BRs plus large loft area! 3 baths! Spacious Primary Suite! Double Car Garage! Fully finished basement! 9 Main Floor Ceilings! Have we caught your attention? Then come and see the rest of the features of this fabulous home thats located in a family friendly neighbourhood in West Grimsby with easy access to the QEW. Including tons of cabinets and counter space in the eat in kitchen with quartz countertops, upgraded appliances, main floor laundry with built ins. Gorgeous Great Room with engineered hardwood floors and large windows overlooking the pool. Lower level recently completed with a Rec Room, 2 Bedrooms & Full Bath. Large Family Room Loft with Electric Fireplace and engineered hardwood floors for those cozy fall and winter nights. Enjoy the beautiful escarpment views as a backdrop from your fully fenced backyard and poolside patio! Make this home yours today! (id:50886)
Royal LePage State Realty
25 Avery Place
Perth East, Ontario
This rare, and tastefully designed bungalow, is one of Stroh Homes last available lots on Avery Place! With 1700 square feet and 9 foot ceilings, this home is spacious and bright. This home features high quality finishes including wide plank engineered hardwood flooring and LED pot lights throughout. The floor plan is thoughtfully designed with luxury, open concept dining room and kitchen including granite countertops and soft close doors as well as a stunning great room with gas fireplace. Enjoy a luxurious primary suite with ensuite including double sinks and a walk-in closet. Two additional bedrooms on the main floor offer plenty of room for your family, guests, or to create a home office. An additional full piece bathroom completes the main floor. The basement offers additional living space with egress windows and bathroom rough in. There's also still plenty of room for a large rec room. Your new home also features a two car garage for convenience, walk up from the garage, and ample storage. Stroh Homes has years of experience and dedication to the trade. Built with high quality products and great attention to detail, Stroh Homes provides peace of mind knowing your home will be built to last. Basement can also be custom finished for an additional cost. (id:50886)
Royal LePage Hiller Realty
38 Truax Crescent
Angus, Ontario
Welcome to this perfect family home offering space, style, and comfort throughout! The main floor features a huge eat-in kitchen with ceramic tile, a large island, and a walkout to the back patio — ideal for family meals and entertaining. The open-concept dining area showcases beautiful hardwood floors and flows seamlessly into a cozy yet bright living room with 9-foot ceilings. Convenient inside entry from the double-car garage adds everyday practicality. Upstairs, you’ll find four massive bedrooms, including a spacious primary suite complete with a full ensuite featuring a relaxing soaker tub and separate corner shower. The upper-level laundry adds extra convenience for busy family life. The finished basement provides even more living space with both a family room and a recreation area, plus plenty of storage. Outside, enjoy the large fenced yard with an above-ground pool — perfect for summer fun! Located within walking distance to parks, trails, and a school bus stop, and just a short drive to all amenities, Base Borden, Alliston, and Barrie — this home truly has it all. (id:50886)
Keller Williams Experience Realty Brokerage
76 - 261 Woodbine Avenue
Kitchener, Ontario
Fairly New Townhome Is Beautifully Situated Near Highways, Trails, Parks And Schools. This Home Has Two Bedrooms and Three Washrooms. It Also Includes Two Duradek Balconies Located Outside The Living Area And Primary Bedroom. This Open Concept Townhome Has Laminate Flooring Throughout With An Upgraded Kitchen; With Quartz Counter Tops. The Townhome Includes One Surface Level Parking and One Year Free 1GB Internet From Bell. *All Utilities Paid By Tenant* (id:50886)
Century 21 People's Choice Realty Inc.
350 Victoria Street S
Kitchener, Ontario
PARKING FOR 6. LOCATION LOCATION LOCATION! Attention investors. Here's an opportunity to add to your portfolio or for either Live/Work buyers. This home features a separate entrance and located only 1km from Google, U of W School of Pharmacy, and only 1.5KM to the Go Station. Walking distance to downtown, LRT and bus routes. Charming 3 bedroom, 2 bathroom, 2-storey home in the heart of Kitchener! Located near Victoria Park, the University of Waterloo, and countless amenities, this cozy home blends modern upgrades with convenience. The enclosed front porch offers all-season enjoyment, while the open-concept, carpet-free main level is perfect for entertaining. The recently updated white kitchen features a sleek tiled backsplash, upgraded counters, ample cabinetry, and an eat-in island with direct access to the back deck. Upstairs, you'll find 3 spacious bedrooms and a renovated 4-piece bath with enhanced water-resistant flooring. The finished basement adds extra living space, a 3-piece bath, and laundry. A paved driveway runs through to the backyard with parking for up to 10 vehicles, plus a handy side entrance to the home. With the new updates and amazing this home is move in ready and waiting for its new owners. (id:50886)
RE/MAX Twin City Realty Inc.
609 Trico Drive
Cambridge, Ontario
Welcome to 609 Trico Drive, a well-appointed 2-storey family home in Cambridge with in-law potential, that offers both space and versatility in a sought-after location. The main floor is designed for everyday living with a bright, open flow between the living room, dining area, and kitchen, complete with plenty of cabinetry, counter space, and a sink overlooking the backyard, plus a 3-season sunroom that extends your living space and creates a welcoming spot to relax throughout much of the year. Upstairs are three generous bedrooms, including a spacious primary retreat, providing comfort and privacy for the whole family. The finished lower level adds a fourth bedroom, a full 4-piece bathroom, and a large recreation room, while the separate entrance from the garage to the basement makes this level ideal for in-law potential or extended family living. Outside, the backyard is designed for both relaxation and function, featuring a gazebo, Hot-tub ( covered),greenhouse, separate shed, deck, and raised garden beds—perfect for gatherings, hobbies, or quiet evenings. Located in a family-friendly area, this home is just minutes from shopping and dining at Cambridge Centre, nearby trails, and offers quick access to Highway 401 for an easy commute. With its thoughtful layout, in-law potential, and excellent location, 609 Trico Drive is an ideal choice for families looking to put down roots in a welcoming Cambridge neighbourhood. (id:50886)
RE/MAX Twin City Realty Inc.
8 Miracle Way
Thorold, Ontario
Your next chapter starts at 8 Miracle Way. Tucked into the heart of Rolling Meadows, this move-in-ready home blends space, function, and charm, built with real family living in mind. Whether you're upsizing, relocating, or bringing generations under one roof, this home offers plenty of room for it all. From the moment you pull up, the brick and vinyl exterior welcomes you with timeless curb appeal. The covered front porch sets the tone, and the fully fenced backyard is ready for BBQs, birthday parties, or just kicking back on a summer night, thanks to a large deck and interlock patio that make hosting a breeze. Inside, things just flow. The open-concept kitchen features quartz counters, stainless steel appliances, a tile backsplash, porcelain tile flooring, and oversized windows that let in ample light. It's the kind of space where breakfasts are easy, dinners feel special, and homework somehow gets done. Just off the kitchen, a sun-filled family room with a gas fireplace and hardwood floors becomes the hub of the home. On the main floor, you'll also find a powder room, laundry/mudroom. Upstairs? It’s a layout you’ll love featuring a skylight and an oak staircase that takes you to the primary suite. Offering true retreat vibes with two walk-in closets and a spa-like ensuite complete with a soaker tub, glass shower, and dual vanities. Two more bedrooms with walk-ins mean no one fights for closet space, and the fourth bedroom is ready to become your new home office, nursery, or guest room. And yes, the finished basement adds even more flexibility with a bedroom, den, 3-piece bath, and a kitchenette and rough-in for laundry. Whether it’s in-laws, teens, or guests, there’s space (and privacy) for everyone. All this in a family-focused neighbourhood, just minutes to parks, schools, and places of worship. Homes like this don’t come along every day. But maybe they do once in a while... on a street called Miracle Way. (id:50886)
Royal LePage Signature Realty
5991 Line 6 Line
Perth South, Ontario
This is your chance to become the next owner of this long term family home in the Village of Woodham . Imagine living in the quiet villiage of Woodham with lots of room for the kids and a huge back yard in this well kept family home . Move right in or do some renovations to update to your liking . This home features large main floor principle rooms including a double living room plus a large dining area and eat in kitchen . spacious front entry and large laundry storage area completes the lower level while the upper floor features a large primary bedroom , two additional bedrooms and a den or possible space for an upper bathroom when ready . The basement is great for additional storage . The large detached coachhouse offers lots of possibilitys with plenty of storage options including a large loft area . Imagine the possibilitys . (id:50886)
Coldwell Banker Homefield Legacy Realty
710 Spring Gardens Road Unit# 41
Burlington, Ontario
Spacious end-unit townhome located in the desirable Aldershot community. Located within a 30-second walk with views of the lake, and minutes from the Royal Botanical Gardens, this unit offers 3 bedrooms, 2.5 bath, hardwood floors throughout the main level, oak staircase, finished basement, and tons of natural light. Boasting numerous updates including: updated kitchen renovation with quartz counters (2023), all new appliances (2023-24), fully renovated ensuite bathroom (2022), all new windows and patio door (2022), furnace and A/C unit (2018/19), installation of pot lights and updated lighting fixtures throughout (2022-25), and new eavesdrops and downspouts (2025); making this townhome move-in ready! Condo fees $220/month and includes road and roof maintenance, snow removal, landscaping, exterior window cleaning and more! (id:50886)
RE/MAX Escarpment Golfi Realty Inc.
1008 Cove Road
Gravenhurst, Ontario
BOLD LAKESIDE BEAUTY WITH A SEPARATE SLEEPING CABIN, WATERFRONT DOCK & HEATED DETACHED GARAGE/SHOP! Perched in a coveted enclave overlooking the sparkling waters of Morrison Lake, this vibrant year-round retreat delivers everything you could want in a lakeside escape. The main home boasts character and functionality, featuring a bright, open layout with massive windows that capture serene lake views and flood the space with natural light. A show-stopping, fully remodelled kitchen steals the spotlight with sleek quartz counters, crisp white shaker cabinets, stainless steel appliances, subway tile backsplash, and a walk-in pantry, all crowned by stylish pendant lighting. The spacious living area offers a cozy wood stove, a massive window framing the lake, and a seamless connection to the dining room, perfect for entertaining or unwinding with a view. Three generously sized bedrooms, a well-appointed four-piece bath, and a warm, window-wrapped Muskoka room that brings in forest views and natural light complete the main home. Step outside to the expansive deck with updated glass panel railings and a covered gazebo, an entertainers dream with front-row seats to lakeside sunsets. Down by the water, a large dock with a floating swim platform invites endless summer fun. Need more space? A private sleeping cabin offers approx. 671 sq ft of additional comfort, with two bedrooms, 3 pc bathroom, wood stove, hydro, 60 amp panel, and its own front deck with stunning lake views. The detached double garage/shop is fully insulated, propane-heated and ready for projects, parking, or toys. With a gravel driveway, low-maintenance landscaping, three sheds, a fenced dog run, an outhouse and a 10kW generator powering most of the property, this one-of-a-kind lakeside package is ready to impress. (id:50886)
RE/MAX Hallmark Peggy Hill Group Realty
2121 Lakeshore Road Unit# 401
Burlington, Ontario
Welcome to boutique living at Village Gate, in one of Burlington’s most sought-after Lakeshore areas. This 2 bed plus den, 2 bath corner suite offers over 1,500 square feet of thoughtfully planed living space with a quiet treed setting and peaceful views of the manicured grounds, Rambo Creek and Lake Ontario. Designed for style and functionality, the updated kitchen features quartzite counters, stainless-steel appliances, glass subway tile backsplash, under cabinetry lighting, a moulded tray ceiling, pot lights, and a breakfast bar. The open concept living and dining areas enjoy eastern exposure, filling the space with natural light through the tree-lined windows and the generous layout grants enough room for multiple seating areas to entertain comfortably. An adjacent den with French doors, California shutters and glimpses of the lake provides an ideal space for a home office, reading room or dinette. The primary suite is equipped with a large walk-in closet, custom organizers and a 5-piece ensuite with marble vanity, his and her sinks, standalone shower, and tiled jetted tub. Additional highlights include a spacious second bedroom, a 3-piece bath with glass shower, side by side in-suite laundry, a front coat closet, custom walk-in pantry, built-in closet organizers, and a separate storage locker. Residents enjoy the benefits of underground parking, ample visitor parking, and condo fees inclusive of all utilities, cable, and internet. The updated lobby, meticulous grounds, well-managed community and quiet atmosphere from its exclusive 39 suite capacity make living at Village Gate a pleasure. Located within walking distance to downtown shops, cafés, restaurants, Spencer Smith Park, the waterfront trail, hospital, and major highways, this residence offers a refined, low-maintenance lifestyle with every convenience at your doorstep. (id:50886)
RE/MAX Twin City Realty Inc.
207 - 130 Steamship Bay Road
Gravenhurst, Ontario
DOWNSIZE THE MAINTENANCE, UPSIZE THE LIFESTYLE! Imagine mornings filled with Muskoka air, coffee on your balcony, and a view of the Muskoka River setting the pace for the day. This bright 3-bedroom, 2-bathroom condo offers over 2,000 sq ft of inviting living space that feels more like a retreat than a residence. Soaring 9-ft ceilings, crown moulding, and rich walnut hardwood bring warmth and elegance, while the kitchen steals the show with granite countertops, white cabinetry, stainless steel appliances, a tile backsplash, and a centre island. All major appliances were replaced in 2016, including the induction range with a baking drawer, convection microwave, refrigerator, dishwasher, washer, and dryer. Kick back in the family room with custom-built cabinetry surrounding the TV, an electric Napoleon fireplace (2016), and a walkout to your private balcony. The living room adds extra comfort with a gas fireplace. The primary suite is tucked into its own wing with a wood plank tray ceiling, walk-in closet, and a 4-piece ensuite featuring a relaxing soaker tub and separate shower. The third bedroom includes a Murphy bed (2016), perfect for guests or working from home while in-suite laundry adds everyday ease. Updated flooring includes tile in the kitchen and family room, walnut hardwood in the dining and living areas and hallway, and laminate in the office. A large covered patio offers the perfect spot to relax with a book, sip evening drinks, or enjoy lazy summer mornings, rain or shine. Walk to the Peninsula Trail, Muskoka Wharf boat launch, Discovery Centre, shops, dining, and essentials. No outdoor maintenance means more time to enjoy life in this vibrant waterfront community, with maintenance fees covering internet, gas, building insurance, and common elements (hydro averages approximately $50 per month). Whether you're downsizing, escaping on weekends, or settling in for good, this #HomeToStay makes it easy to love where you live. (id:50886)
RE/MAX Hallmark Peggy Hill Group Realty
524 Oxbow Crescent
Collingwood, Ontario
Welcome to Oxbow Crescent, nestled in the serene community of Cranberry Village. This well-maintained townhouse condo offers a functional reverse floor plan designed for comfort and light-filled living. The open-concept kitchen, dining, and living area features soaring cathedral ceilings, a skylight, and a cozy gas fireplace, with a walkout to a large private deck, perfect for relaxing or entertaining. The spacious main-floor primary bedroom includes a 4-piece ensuite and a walkout to a private patio. A second bedroom is complemented by an additional 4-piece bathroom, making this home ideal for family or guests. Conveniently located just 5 minutes from downtown Collingwood and Blue Mountain, this property offers year-round enjoyment. With golf, biking trails, restaurants, and local attractions right at your doorstep, its the perfect family cottage getaway or an excellent starter home. (id:50886)
Century 21 Millennium Inc.
306 Church Street
Penetanguishene, Ontario
Charming Century Home on 1.6 Acres - Country Feel in Town Welcome to 306 Church Street- Penetanguishene! This lovely 2-Story Century home featuring a picturesque wrap-around porch, perfect for enjoying warm summer evenings or sipping on your morning coffee while soaking in the tranquil surroundings. This expansive outdoor feature will quickly become your favourite spot! The property is set on over 1.6 acres of serene countryside. Enjoy the peaceful, country feel while still benefiting from the convenience of in-town living. This beautifully maintained home backs onto a tranquil forest, offering western exposure for breathtaking sunset views. Inside, this freshly painted home boasts three sizeable bedrooms, perfect for comfortable family living. The kitchen has been refreshed with a new countertop, sink, and backsplash, while upgraded windows enhance natural light throughout. Additional updates include a new washer and dryer, upgraded soffit and eavestroughs, and a brand-new Lifebreath HRV system. The porch roof shingles were just replaced in 2025.The full basement waterproofing system ensures ample dry storage and also includes a transferrable warranty, while the wood-burning fireplace creates a warm and inviting atmosphere. Outside, a large deck with a pool provides the perfect space for relaxation and entertaining. The custom-built garage with an attached workshop offers plenty of room for projects and storage, while the ample parking space makes it easy to accommodate family and guests. Don't miss this rare opportunity to enjoy the best of both worlds, the charm of country living with the convenience of town amenities just minutes away! (id:50886)
Royal LePage In Touch Realty
1512 - 500 Green Road
Hamilton, Ontario
Spotless!! Waterfront condo, Breathtaking, lake & escarpment view combo. Engineered Vinyl hardwood floor throughout, large balcony, Large primary bedroom features walk-through closet and ensuite 2pc bath. Insuite Laundry is a bonus!, Complex offers gym, party room, in -ground pool & more! Only Minutes to;Hwy QEW. Public beach, Shopping, Waterfront Trail to Burlington, Confederation Park. Parking spot #PA37, Locker #SA122. Priced to sell! (id:50886)
RE/MAX Escarpment Realty Inc.
3563 Harvard Avenue
Niagara Falls, Ontario
Desired Rolling Acres area. Walk to your choice of schools, park, minutes to the QEW for the commuter and all amenities. Solid, spotless, 3+1 bedroom brick family home with attached double car garage and paved, double private driveway. Fully fenced, large backyard with covered concrete patio/BBQ area overlooking the sunken above ground pool and deck. Garden shed, landscaped. Covered tiled front porch entryway to foyer. Great floor plan with oversized, bright replacement windows throughout. Inviting hardwood floored living room with gas fireplace, large, formal dining room. Open concept dinette, kitchen with walkout to backyard. Redone 3 piece bathroom with spacious walk-in shower plus a newer 4 piece bathroom upstairs. 3 bedrooms and a walk-in pantry. Comfortable, cozy rec room, high ceilings and pot lights. 4th bedroom, laundry room, storage room, 8 year new FAG furnace and CA unit. 200-amp breakers having enough power for that backyard hot tub you've always dreamed of. Start or move your family into a neighbourhood where you can leave your doors unlocked! This is it! (id:50886)
RE/MAX Garden City Realty Inc
1006 - 2087 Lake Shore Boulevard W
Toronto, Ontario
Live in elegance at The Waterford Towers! This newly-renovated boutique residence is well-managed and one of Etobicoke's most prestigious lakefront addresses, known for its architectural design and luxury finishes. This spacious 1-bedroom suite features 9' ceilings, a gorgeous U-shaped kitchen with granite countertops, breakfast bar,stainless steel appliances, upgraded Bosch dishwasher, new microwave, ensuite laundry, a gas BBQ hookup, complete with gas BBQ on the balcony! Enjoy breathtaking sunrises and the moonlight shimmering over Lake Ontario from your private balcony, or cozy up to the stunning gas fireplace. Large Locker and a Premium Parking spot near Entrance make this unit a must for the refined.Steps to the waterfront trails, parks, TTC, grocery stores, cafés, restaurants, and medical services, with easy access to major highways. Experience resort-style living with top-tier amenities including an indoor lap pool, sauna, fitness and yoga studios, 24-hour rooftop terrace with breathtaking, panoramic skyline and lake views, party rooms, library/meeting room, guest suites, business/meeting rooms, bike rack, visitor parking, and 24-hour concierge. (id:50886)
City Realty Point
6085 Rowers Crescent
Mississauga, Ontario
Absolutely stunning Freehold Townhome in the heart of Mississauga - NO POTL or Maintenance Fees! Over $100K in recent upgrades throughout. Main & 2nd floors feature premium engineered hardwood. Bright, open-concept living with a brand new modern kitchen showcasing quartz countertops, quartz waterfall, quartz backsplash, and stainless steel appliances. Spacious bedrooms with stylish new vanities & quartz counters in all bathrooms. Finished basement includes a spacious bedroom, full bath, kitchen & separate entrance from garage - ideal for in-laws or potential rental income. No rental items - everything is owned! Perfect for first time buyers or investors alike. Unbeatable location - walking distance to Heartland Town Centre, schools, parks, trails, Walmart, Costco & all amenities. Minutes to Hwys 401, 403 & 407. This gem won't last long! Home Pre-Inspection available upon request. (id:50886)
Century 21 Green Realty Inc.
1705 - 15 Watergarden Drive
Mississauga, Ontario
Welcome to Gemma Condos by Pinnacle International, a brand-new 1+den never-lived in unit located in the heart of Mississauga by Hurontario & Eglinton. This suite features 1 full washroom, 1 parking, 1 locker, 9-ft ceilings, large windows, stainless steel full-size appliances, quartz countertops, and in-suite laundry. Perfectly located steps from the future Hurontario LRT, this home offers easy access to transit, Square One, Cooksville GO, and major highways (401, 403, 407). Enjoy exceptional amenities including a 24-hour concierge, Fully-Equipped exercise room, Kids' play area, outdoor terrace with BBQ area, party lounge, study spaces, pet wash station and more! Surrounded by parks and trails within the Pinnacle Uptown master-planned community, residents also have great schools nearby with a short drive to Sheridan College. With shopping, dining, and entertainment minutes away, this bright unit offers the perfect mix of urban convenience and modern comfort, an ideal place to call home in one of Mississauga's most desirable neighborhoods. No Smoking. High-Speed Internet included! 670sqft interior as per floor plan. (id:50886)
Century 21 Kennect Realty
1504 Kitchen Court
Milton, Ontario
Luxury living in Milton! Stunning 4-Bedroom Corner Lot Home With No Sidewalk & Carpet-Free Living. 9-Ft Smooth Ceilings On Main, 8 Doors, Rich Hardwood Floors & Premium Trim Throughout. Chefs Kitchen With Quartz Counters, S/S Appliances, Premium Cabinets, Backsplash & Canopy Hood. Spacious Family & Dining Rooms Perfect For Entertaining. Primary Suite Features Tray Ceiling, Custom Walk-In Closet & Spa-Like Ensuite W/Glass Shower, Tub & Double Sinks. All Bedrooms Offer Custom Closets & California Shutters. Partially Finished Basement W/Full Bath, 2 Egress Windows & Cold Room. Generous Backyard Ideal For Family Fun & BBQs. Approx. $140K In Upgrades. A True Showstopper In One Of Milton's Most Desirable Neighbourhoods. Come Visit the home before it's gone! (id:50886)
RE/MAX Gold Realty Inc.
1013 - 3009 Novar Road
Mississauga, Ontario
Modern 1+Den Condo with city Views in Mississauga City Centre Experience urban living at its best in this brand-new, spacious 1-bedroom + den condo just steps from Square One Shopping Centre. Offering over 600 sq. of living space, facing a balcony, this suite boasts unobstructed city views and abundant natural light throughout.Features include a designer kitchen with rich wood-grain cabinetry, soft-close hardware, and track lighting, plus a modern 3-piece bathroom with quartz counter-tops and porcelain flooring. The versatile den can serve as a home office or second bedroom.Residents enjoy premium amenities such as a fitness centre & yoga studio, rooftop patio with BBQ area, party room, 24-hour concierge, and more.Underground parking is available at additional cost. Conveniently located near transit, parks, restaurants, shops, and schools.*5 mins to Cooksville Library*13 mins to Cooksville GO Station 15-20 mins direct bus to UTM or Sheridan College No transfers required Perfect for professionals, students, or newcomers seeking comfort and convenience. (id:50886)
Homelife/miracle Realty Ltd
128 Susan Drive
Pelham, Ontario
No rear neighbours? No problem. Welcome to 128 Susan Drive,a stunning, 2-storey Mountainview-built home offering 3 spacious bedrooms and 2.5 luxurious bathrooms. Designed with comfort and style in mind, this home is filled with upscale features including neutral tones, elegant flooring, modern light fixtures, pot lights, and built-in TVs throughout.The heart of the home is the gourmet kitchen, showcasing high-end stainless steel appliances, subway tile backsplash, sleek white cabinetry with black hardware, granite countertops, and a massive waterfall island with a breakfast bar and abundant storage. The open-concept layout seamlessly connects the kitchen to a formal dining space and a bright, spacious living room complete with custom blinds and a modern fireplace.The main floor also includes a stylish 2-piece powder room and a mudroom with convenient inside access to the garage. Upstairs, retreat to the luxurious primary suite featuring a large walk-in closet and a spa-inspired 5-piece ensuite. Two additional well-sized bedrooms, another 5-piece bathroom, upstairs laundry, and a generous family room offer ample space for the entire family. Step outside to an entertainers dream: a large backyard with a concrete patio and a freestanding outdoor cabana. Enjoy a modern outdoor lounge area with built-in pot lights and two wall-mounted TVs, perfect for hosting friends and family year-round. (id:50886)
Realty 7 Ltd.
3859 Pondview Way
Mississauga, Ontario
Discover the timeless charm of 3859 Pondview Way, a beautifully maintained 4-bedroom, 3.5-bathroom home in the desirable Avonlea on the Pond community. Perfectly positioned at the end of a quiet cul-de-sac and surrounded by the natural beauty of Osprey Marsh, this residence offers a rare combination of privacy and picturesque views. It is an ideal retreat for families seeking comfort, tranquility and convenience. Designed with growing families in mind, the home features a bright and functional layout. The main floor welcomes you with a formal living and dining room enhanced by a charming bay window, while the cozy family room features a gas fireplace, hardwood floors, and expansive windows overlooking the backyard. The functional kitchen is equipped with granite countertops, a center island, stainless steel appliances, a pantry, double sink, and tile flooring, along with a walkout to the stone patio. Upstairs, four spacious bedrooms and two full bathrooms offer ample space for everyone. The primary suite stands out with two walk-in closets and a 4-piece ensuite featuring a soaker tub and separate shower. A convenient second-floor laundry room adds everyday practicality. The finished lower level expands the living space with a large recreation room, a dry bar, pot lights throughout, and an additional 4-piece bathroom. Outside, enjoy beautifully landscaped front and backyards including a welcoming porch, lovely gazebo, and stone patio perfect for gatherings or quiet relaxation. The interlocked driveway and double garage offer parking for up to six vehicles. Prime location, this exceptional home is just minutes from Lisgar GO Station, schools, SmartCentres Meadowvale, Meadowvale Town Centre, Lake Aquitaine trails, and major highways (401, 403, and 407). With its tranquil pond views, welcoming community, and family-oriented design, 3859 Pondview Way offers the perfect balance of natural beauty, comfort, and convenience. (id:50886)
Sam Mcdadi Real Estate Inc.
37 - 550 Steddick Court
Mississauga, Ontario
Primary bedroom with private en suite 3-pc washroom, and Second bedroom with shared washroom (rent $1,150) available in a Beautiful, Well Located 3-bedroom Townhouse. Close To Square One, Highway 403, Heartland Town Centre, Transit & Parks. Spacious Shared Living/Dining and Kitchen With Large Window O/Looking The Yard. Share a townhouse with female tenants in other two bedrooms and a male tenant in the basement. All Utilities included. Includes internet. (id:50886)
Royal LePage Signature Realty
63 Minnewawa Road
Mississauga, Ontario
A rare opportunity in prestigious Port Credit, this property presents an exceptional 50 x 150 ft lot south of Lakeshore Road. Surrounded by mature trees in a quiet, well-established neighbourhood, the setting offers privacy, character, and endless potential for a custom build or new luxury residence. Enjoy the best of Port Credit living with close proximity to top-rated schools, boutique shops, restaurants, parks, and the waterfront. Easy access to the GO Station, QEW, and downtown Toronto makes this an ideal location for families and professionals alike. Whether envisioning a contemporary residence or a timeless estate, this lot offers the foundation for a truly remarkable home in one of Mississaugas most sought-aftercommunities. (id:50886)
Keller Williams Edge Realty
5869 Yachtsman Crossing
Mississauga, Ontario
Location! Welcome to 5869 Yachtsman Crossing, a beautifully maintained and move-in-ready Green Park-built detached home located in one of Mississauga most desirable neighborhoods! This absolutely fabulous property offers exceptional curb appeal and a thoughtfully designed interior, perfect for families who value comfort, style, and convenience. Property Highlights:4 spacious bedrooms plus an additional bedroom in the finished basement. Impressive double-door entrance leading to a bright and airy foyer. Elegant 9 ceilings and abundant pot lights throughout the main floor. Cozy gas fireplace in the family room perfect for family gatherings. Modern, functional layout with formal living, dining, and open-concept kitchen. Beautifully finished basement ideal for in-laws, guests, or home office. Prime Location: Steps to public transit, major highways, and Heartland Town Centre. Close to shopping, top-rated schools, parks, and community centre. Public OPEN HOUSE : SAT & SUN-NOV 1st & 2nd FROM 2-4 PM (id:50886)
RE/MAX Premier Inc.
20 Elway Court
Toronto, Ontario
Spacious, bright 3-bedroom, 2-bath unit, top floor of triplex apartment in Toronto's Yorkdale-Glen neighbourhood just short walk from Lawrence West Station / Marlee bus stop. Open-concept living area leads to a private balcony, perfect for relaxing, while the roomy dining area flows into an eat-in kitchen with lots of counter and cabinet space. The primary bedroom has its own 3-piece ensuite with closets, Two additional bedrooms come with closets. It comes with shared laundry and parking spot on a private lot. The street offers free parking for more vehicles. The building is close to schools, Yorkdale Shopping Centre, shops on Marlee and everything you need for comfort, tenant pays electricity only. Required: Rental Application, Credit Report, Letter Of Employment, Pay stubs, ID, First And Last Month, References. $100 Refundable Key Deposit. Additional parking is available. (id:50886)
Hermes Yorkville Real Estate
32 Alpine Way
Oro-Medonte, Ontario
Live where others vacation in beautiful Horseshoe Valley, a four-season playground surrounded by nature, trails, and resort amenities. This custom-built bungalow is designed for those who crave space, style, and an unbeatable lifestyle. Step inside and feel the impact of soaring 12-ft ceilings in both the foyer and living room, offering a true sense of grandeur. Anchoring the space is a 12-ft stone fireplace, the perfect spot to cozy up after a day on the slopes. The open-concept layout flow seamlessly into a chef-inspired kitchen featuring quartz counter tops, custom cabinetry and a spacious island perfect for entertaining.Off the main living area, step through patio doors to your covered outdoor patio with beautiful tongue-and-groove wood ceiling. Whether hosting summer BBQs or enjoying crisp fall mornings, this space is made for year-round enjoyment. The private backyard backs onto mature trees offering peace, privacy, and endless relaxation.For those who need room for toys, tools, and adventure gear, the massive 4-car deep garage with drive-thru rear door is a dream come true. Bring your ATVs, snowmobiles, bikes, boats there's space for it all.The real hidden gem is the unfinished basement with over9-ft ceilings and a separate entrance - a blank canvas ready to become your dream in-law suite, income-generating apartment, or next-level entertainment zone. With roughed-in plumbing already in place, the possibilities are endless. This home also features a spacious home office, large main level laundry room, and three generous bedrooms including a luxurious primary retreat with walk-in closet and ensuite bath.Just minutes from Horseshoe Resort, Vetta Nordic Spa, golf courses, trails, ski hills, and endless outdoor recreation this is more than a home; it's a lifestyle. Come experience the perfect balance of elegance, function, and fun! (id:50886)
RE/MAX Crosstown Realty Inc. Brokerage
2073 Leighland Road
Burlington, Ontario
Welcome to 2073 Leighland Road in one of Burlington's desirable neighbourhoods. This charming detached home sits on a spacious lot, just minutes from downtown, parks, and the lake. Inside, the main floor offers a cozy living room with a gas fireplace, a dining area, and an eat-in kitchen. Enjoy the convenience of main-floor laundry, a full bath, and a versatile bedroom or den. The highlight is a beautiful addition with cathedral ceilings, skylight, and a second gas fireplace perfect for entertaining or relaxing with direct access to the private, fully fenced backyard. Upstairs, you'll find two generous bedrooms, including a primary with a 3-piece ensuite. Recent updates add peace of mind, including: roof (2021), flooring (2021), fridge (2021), car port (2024), stove (2024), kitchen range hood (2024), showers on both main and second floors (2024), water boiler (2025). This home offers exceptional functionality, modern upgrades, and a prime location. Whether you're hosting, working from home, or enjoying family life, 2073 Leighland Road blends comfort and convenience in one of Burlington's most sought-after areas. (id:50886)
Rare Real Estate
7 St Remy Drive
Ottawa, Ontario
Welcome to this spacious and well-maintained two-storey four bedroom home in the heart of Old Barrhaven! Features include a double garage with interlock driveway, updated kitchen with stainless steel appliances, and bright living spaces.. The backyard offers a large deck with screened porch, privacy hedges, and room to entertain. The fully finished basement is complete with a games room and home theatre / lounge. Walking distance to schools, the Walter Baker Sports Centre, shopping and restaurants this is the perfect family home in a mature, sought-after neighbourhood. Metal Roof (2008), Chimney Repointed (2008), Deck (2009), Furnace & A/C (2013), Most Windows Replaced (2022) (id:50886)
Century 21 Synergy Realty Inc.
2381 Grand Oak Trail
Oakville, Ontario
Nestled In The Heart Of West Oak Trails, One Of Oakville's Most Sought-After Neighborhoods, 2381 Grand Oak Trail Offers The Perfect Blend Of Modern Living, Family-Friendly Charm, And Unbeatable Convenience. This Beautifully Maintained Home Is A True Gem, Boasting Timeless Curb Appeal, Thoughtful Upgrades, And A Spacious Layout Designed To Fit today's Lifestyle. From The Moment You Step Through The Front Door, You're Welcomed Into A Warm And Inviting Space Filled With Natural Light, Stylish Finishes, And A Seamless Flow That's Perfect For Both Everyday Living And Entertaining. The Open-Concept Kitchen Features Stainless Steel Appliances, Sleek Cabinetry, And A Generous Island Ideal For Casual Meals Or Hosting Family And Friends. Upstairs, The Generously Sized Bedrooms Offer Peace And Privacy, While The Primary Suite Includes A Walk-In Closet And A Spa-Like Ensuite BathYour Personal Retreat After A Long Day. The Fully Finished Basement Provides Even More Versatile Living Space, Perfect For A Home Office, Media Room, Or Guest Suite. Enjoy Summer Evenings In The Private, Landscaped Backyard, Complete With A Deck And Space For Outdoor Dining. Surrounded By Parks, Top-Rated Schools, Walking Trails, And Just Minutes From Shopping, Highways, And The Oakville Hospital, This Location Truly Has It All. Whether You're A Growing Family Or A Savvy Investor, 2381 Grand Oak Trail Is A Rare Opportunity To Own A Turn-Key Property In A Prime Oakville Location. Don't Miss Your Chance To Call This Stunning House Your Home. (id:50886)
RE/MAX Dynamics Realty
7232 Franktown Road
Ottawa, Ontario
Investors Dream! 71-Acre Farm with Multiple Income-Generating Units. Incredible opportunity to own a versatile 71-acre farm featuring multiple rental units and extensive agricultural infrastructure. This property offers long-term value with 2 detached houses, each with character and potential, along with four (two conforming and two non-conforming) apartments all currently tenant-occupied, ensuring immediate rental income.The expansive grounds include a large barn, 3-car detached garage, and several additional outbuildings ideal for storage, workshops, or livestock use. With a mix of open fields and mature landscape, this property is well-suited for agriculture, hobby farming, or future development potential. Perfect for investors, multi-generational families, or anyone looking to combine rural lifestyle with steady income streams. A cattle farmer is renting approx 25 acres with barn. Aprrox 45 Acres Hay & Pasture and 25 acres hardwood and bush perfect for hunting. The 40x140 Coverall Offers Plenty of Space for Animals, Vehicles and Trailers. Lease the remaining Acreage for Extra Income. Minutes to town amenities (4 minutes from Richmond town, 13 minutes from Stittsville and 15 minutes from Barrhaven) & highways (10 minutes to 416). A rare find offering both space and stable cash flow book your showing today! The property is being sold as-is. The seller makes no representations or warranties. Buyers are required to conduct their own due diligence regarding current tenancy or future use, building conditions, and land use. (id:50886)
Right At Home Realty
11 - 635 Wonderland Road S
London South, Ontario
Welcome to 635 Wonderland Road South, Unit 11 a bright and well-maintained 1-bedroom condo in an excellent location. Situated on the third floor and facing a QUIET COURTYARD, this unit offers comfort and privacy in a well-managed building with great reputation. The functional layout includes a spacious living area, cozy bedroom, and practical kitchen with plenty of storage. 668 SqFt quality living space totally renovated with brand new kitchen cupboard, cabinets, counter & backsplash, floors, lightings. A great opportunity for starters or investors seeking steady income. Condo fees conveniently include hydro and water, adding to its affordability. Ideally located in desirable west mount area close to shopping, restaurants, public transportation, parks, and schools, this condo offers unbeatable convenience. Don't miss this affordable opportunity to own or invest in a desirable London location! (id:50886)
Sutton - Jie Dan Realty Brokerage
25 - 70 Chapman Court
London North, Ontario
Welcome to this beautifully renovated carpet-free 3-bedroom, 2.5-bathroom end-unit condo townhouse in desirable Northwest London. With low monthly condo fees, this move-in ready home is ideal for first-time buyers, families, or investors. This home has been thoughtfully updated to provide comfort and style throughout. The main floor features a newer kitchen with quartz countertops, vinyl plank flooring, and a new stove (2025). The bright living and dining area offers an inviting space for everyday living and entertaining, along with an updated 2-piece bathroom. Upstairs, you'll find three spacious bedrooms with updated flooring and a renovated bathroom (2021). The lower level includes a finished basement with newer vinyl flooring (2024), adding valuable extra living space. Major mechanicals have been taken care of, including an upgraded furnace and air conditioning system (2022) and owned gas water heater. The windows, front door, patio door (2025), and deck (2024) were also replaced by the condo corporation. Enjoy the convenience of two dedicated parking spots and plenty of visitor parking. Ideally located near Western University, shopping, schools, parks, and transit, this home offers a blend of modern updates and everyday convenience. Move-in ready and waiting for you! (id:50886)
The Realty Firm Inc.
469 Riverside Drive
London North, Ontario
Modern Vintage Charmer in Prime London Location 3 Bed, 3 Bath!Step into the perfect blend of contemporary updates and timeless appeal at 469 Riverside Dr. This move-in-ready 3-bedroom, 3-bath home offers bright, inviting spaces and a fully finished basement, creating plenty of flexibility for family, work, or hobbies.Outside, relax or entertain in a gorgeous private yard framed by mature treesall in one of Londons most desirable neighborhoods just minutes from downtown, parks, schools, and amenities. A rare opportunity to enjoy comfort, convenience, and classic curb appeal! (id:50886)
Sutton Group - Select Realty
47 Shavian Boulevard
London North, Ontario
Set well back off the street on an oversized 80 x 140 foot treed lot in north London's highly sought after Masonville neighbourhood is this lovingly cared for and tastefully updated family home, a short sidewalk stroll from Masonville Public School, one of the regions top ranked schools. This homes family friendly layout has been modernized with an open concept kitchen, dining and family room and includes a wall of windows to the stunning private back yard with two tiered concrete patios and pool. New custom designed kitchen (16), with gorgeous Quartz counters, sprawls with plenty of storage and counter space and includes a two-seat peninsula, separate wet bar with beverage fridge, full size stainless-steel fridge & freezer and a built-in corner bench dinette seating overlooking a composite rear deck, ideal for BBQing. The spacious family room has soaring vaulted ceiling and cozy gas fireplace with brick surround. Main floor study with French doors includes custom double desk and built-in shelves. Hardwood floors are throughout the main and second floors with slate floor foyer and tiled bathrooms floors. Upstairs there are four good sized bedrooms. The primary suite is complete with walk-in closet and updated ensuite bathroom with glass shower. Finished lower level includes insulated dry-core flooring in the rec-room, games room and laundry room. An additional 2pc bathroom in the lower level is next to a separate door & staircase to the backyard patio for convenient access from the pool. Additional upgrades include new windows (01) and vinyl siding, roof and additional insulation in 2020. This incredible location is only a 10-minute walk to Masonville Place, 18 minutes to University Hospital, 21 minutes to Western University and only 5 minutes to Helen Mott Shaw Park. With concrete driveway, walkways, patios and extensive landscaping this home truly has it all. Book your viewing today. (id:50886)
Sutton Group - Select Realty
98 Hadley Drive
Ancaster, Ontario
Step into something special at 98 Hadley Drive-a rare and captivating 4-bedroom, 3-bathroom bungalow with 3,231 sqft of total living space, set on an impressive corner lot in one of Ancaster's most coveted neighbourhoods. Thoughtfully updated and beautifully maintained, this home blends timeless charm with modern comfort in all the right ways. From the moment you walk in, you'll feel the warmth of the sun-filled dining area with skylight, the inviting family room and formal living room each with its own fireplace-and the custom-designed kitchen built for everyday life and entertaining alike. The expansive primary suite feels like a private retreat, featuring a walk-in closet and a spa-like ensuite complete with heated floors, a soaker tub, and double sinks. Plush carpeting in the bedrooms offers comfort, while the finished lower level-with a separate entrance, full bathroom, and generous rec space-adds flexibility for multi-generational living, guests, or your dream home office. A bright, modern laundry area, dedicated workshop, and ample storage space add even more function. Outside, the oversized double car garage and wide driveway offer room for all your vehicles and toys. The real showstopper? The private, fenced backyard with space to dine, play, unwind-and even room for a future inground pool. This is more than a home-it's a lifestyle. 98 Hadley is where memories are made, where comfort meets convenience, and where your next chapter begins. (id:50886)
RE/MAX Escarpment Golfi Realty Inc.
176 Banting Crescent
Essa, Ontario
Welcome to your perfect family home nestled in the heart of Angus, a thriving and friendly community just minutes from CFB Borden. This well-maintained link property offers the feel of a detached home, with only the garage wall shared, ensuring privacy, comfort, and quiet living without the higher cost of a detached house.Step inside to discover a bright and spacious open-concept layout featuring 3 generous bedrooms and 2 bathrooms, ideal for families or those looking for some extra space. The unfinished basement is a rare bonus, fully customizable to suit your lifestyle, whether you're in need of extra storage, or dreaming of a home theatre, gym, office, or rec room. And, another huge bonus: the major mechanicals are all owned, including the furnace, air conditioner, and water tank, saving you money and hassle.Enjoy outdoor times in the large backyard, perfect for hosting BBQs, gardening, playing outdoors, or simply relaxing in your own private green space. This home is perfectly situated in a friendly neighbourhood close to everything you need: Great schools: Angus Morrison Elementary, Our Lady of Grace Catholic School; Parks & recreation: Angus Community Park, Essa Centennial Park, stunning walking trails; Shopping & essentials: No Frills, Shoppers Drug Mart, LCBO, and the Local dining favourites like Chuck's Roadhouse, Wild Wing, Stacked Pancake House, or any number of the amazing local Pizzerias.Whether you're a growing family, first-time buyer, downsizing, and/or someone looking for a peaceful community with room to grow, this home checks every box and still has room for your personal touch. Dont miss out! schedule your private viewing today and see everything this Angus gem has to offer! (id:50886)
Engel & Volkers York Region
76 Cabernet Road
Vaughan, Ontario
***One Of The Best Streets In Prestigious Thornhill Woods!*** Rare Find With Extra-Large Family Room On In-Between Level. Private Lot Backing Onto Park With Custom Deck! 9' Smooth Ceilings With Pot Lights & Hardwood Floors On Main. Upgraded Kitchen With Granite Countertops, Wrought Iron Railings & Direct Garage Access. Roof (2015), Upgraded R-50 Attic Insulation & All Light Fixtures. Fully Finished Basement With Acoustic Sound Insulation & 3-Pc Bath Ideal For Nanny Suite Or Recreation Area. Freshly Painted And Move-In Ready! (id:50886)
Royal LePage Your Community Realty

