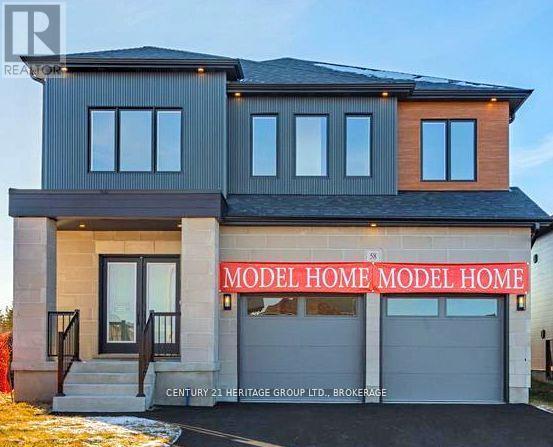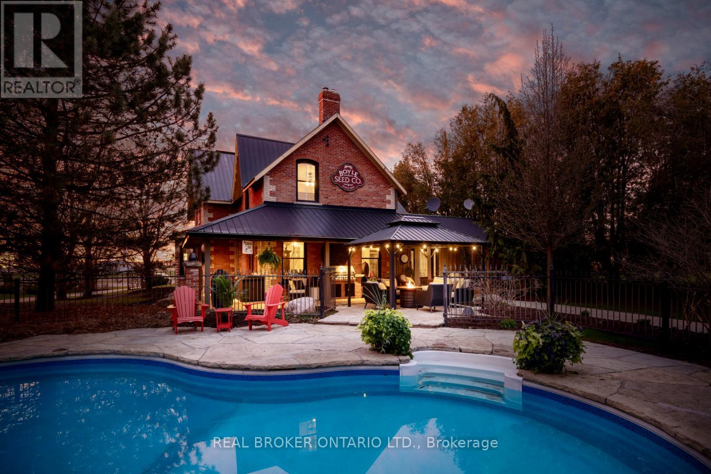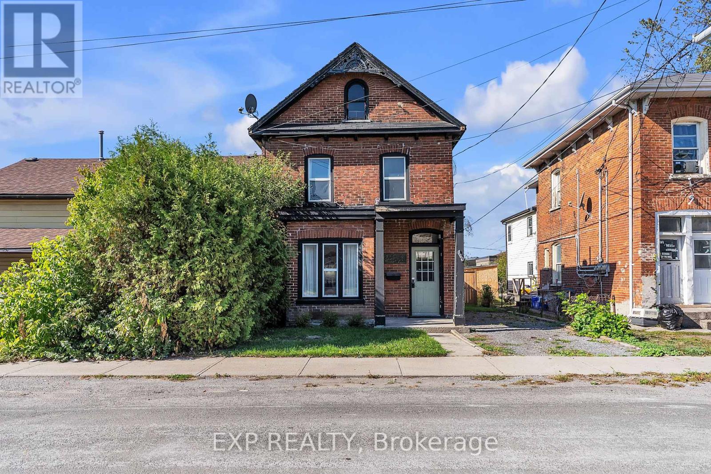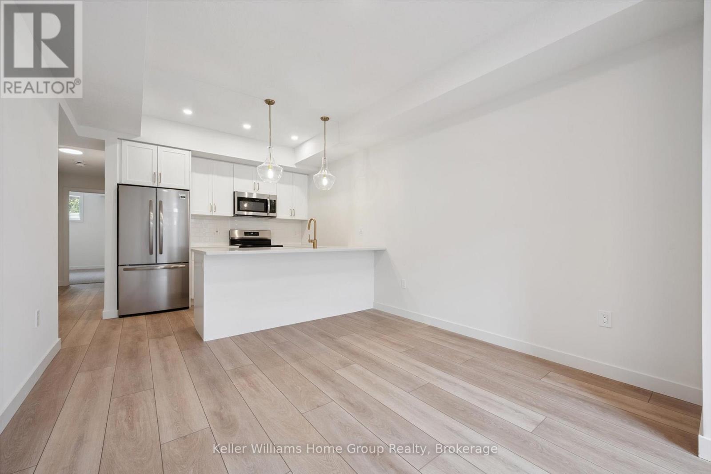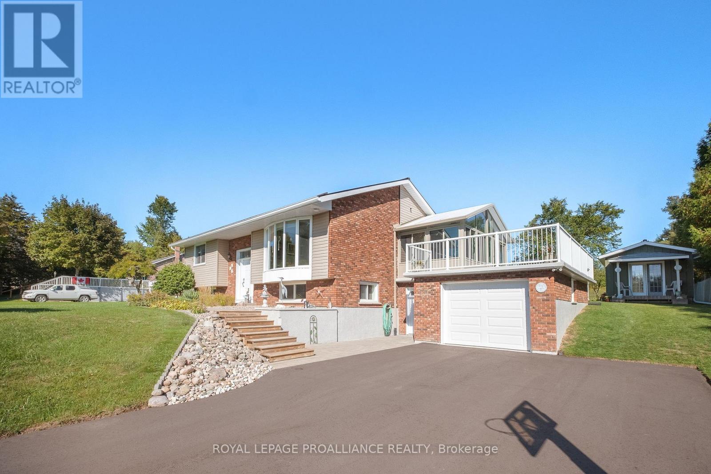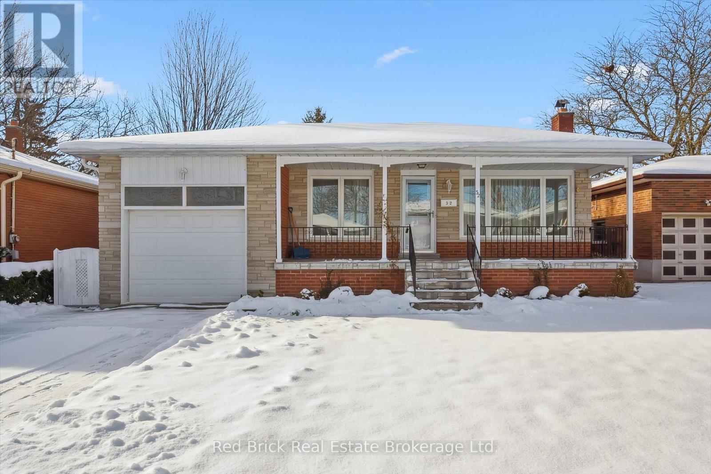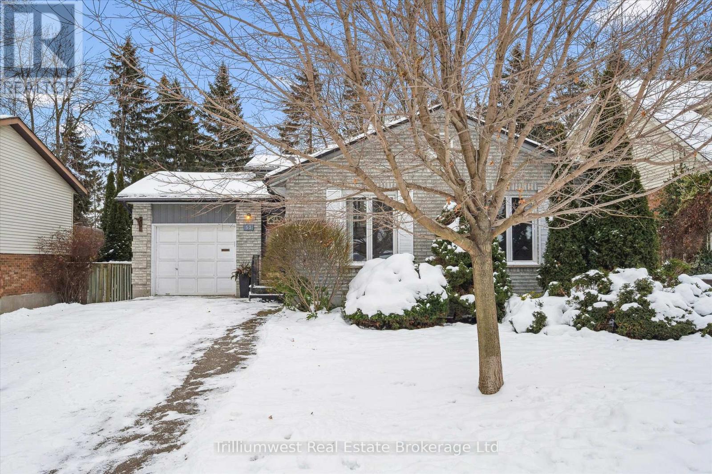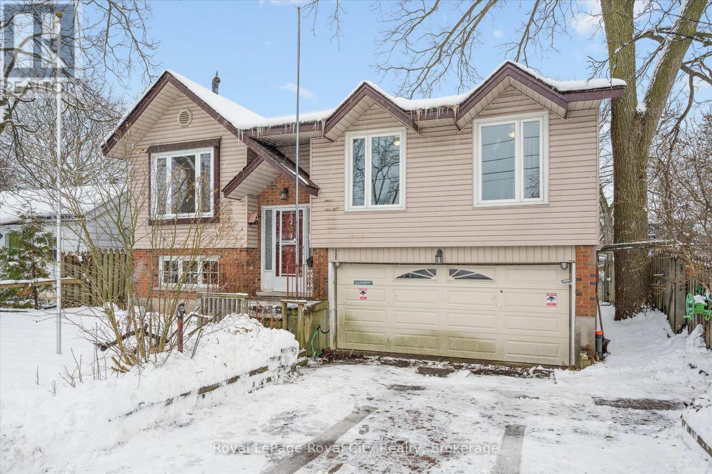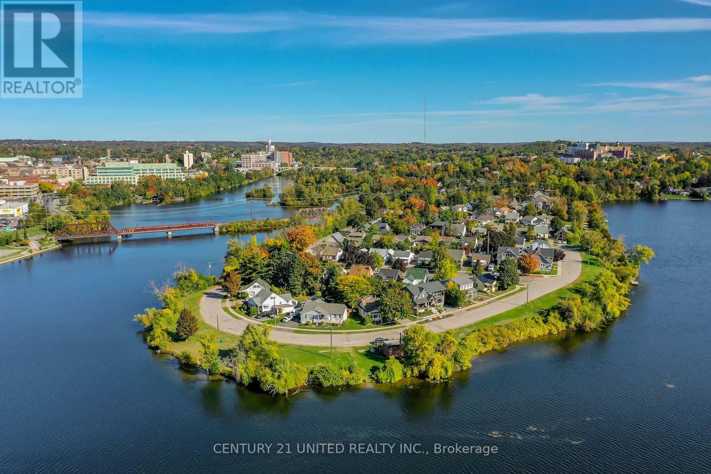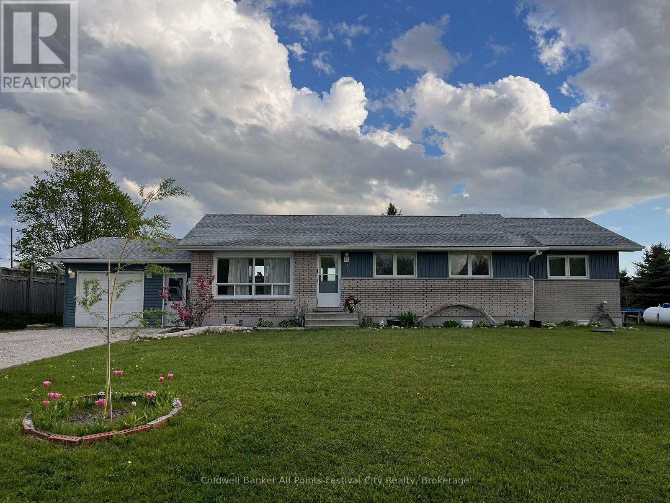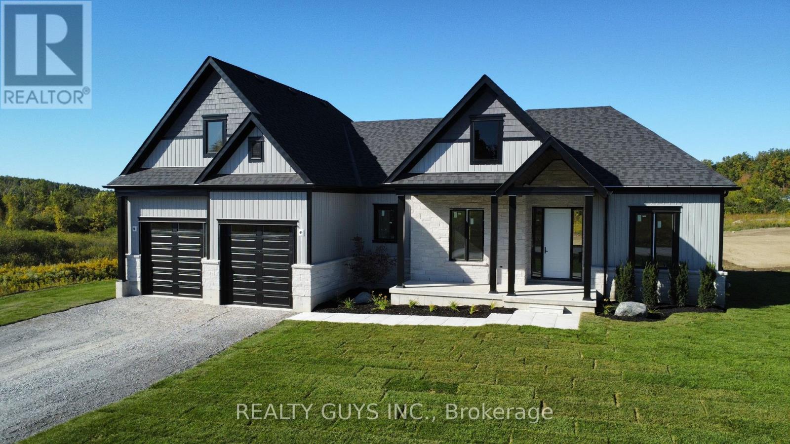58 Dusenbury Drive
Loyalist, Ontario
Welcome to the Legacy Model Home, built by Golden Falcon Homes, an impeccably crafted 2,600 sq ft two-storey residence that seamlessly blends thoughtful design with elevated finishes throughout. Built to showcase the best of modern living, this home is situated on a premium lot and offers a refined lifestyle with extensive upgrades, impressive functionality, and stunning curb appeal. From the moment you arrive, the upgraded full elevation siding and striking stone front façade set the tone for what lies inside. Step through the door into a spacious main floor with 9-foot ceilings, oversized black-framed windows, and a dedicated den or study perfect for remote work or a quiet retreat. The heart of the home is the showstopping kitchen featuring a designer colour package, quartz backsplash, and under-cabinet lighting that highlights the attention to detail. Enhanced with pot lights throughout, upgraded lighting, and elegant finishes, the space flows seamlessly into a warm and inviting breakfast area and living area anchored by a gas fireplace. Up the oak staircase, you'll find a thoughtfully designed second-floor laundry room for convenience and comfort. The upper level is finished with laminate flooring throughout and features generously sized bedrooms, including a luxurious primary suite. This is truly a haven. The ensuite bathroom is a retreat in itself, complete with a glass and tile shower, freestanding tub, and dual sinks offering both style and function. Additional highlights include upgraded interior and exterior lighting, air conditioning, a glass shower in the main bath, and ten exterior pot lights that accentuate the home's exterior in the evening. As a fully finished model home, this property is more than just move-in ready; it's a true showcase of craftsmanship, value, and modern luxury. If you're looking for a home that stands out in every way, the Legacy is the one you've been waiting for. (id:50886)
Century 21 Heritage Group Ltd.
832 Highway 7a
Kawartha Lakes, Ontario
Step into timeless elegance, with this beautifully restored, circa-1850 estate, offering approx 2,873 sq ft of thoughtfully updated living space while preserving rich historical details. Situated on a beautifully landscaped approx 1.9 acre lot with a circular driveway, the home welcomes you with a charming covered front porch and a peaceful back porch, perfect for relaxing. Inside, features abound including wide wood trim, ornate staircase embellishments, vintage door handles, & a stunning stained glass window above the front door - all meticulously maintained. Upstairs, wide-plank wood flooring adds rustic character to all 4 good-sized bdrms. The updated kitchen is the heart of the home, featuring quartz counters, a tasteful tile backsplash, stainless steel appliances, and a large pantry cupboard. It flows effortlessly into a generous-sized dining room with a shiplap accent wall and walk-out to the porch, ideal for entertaining. The living rm offers built-in shelving and classic wainscoting, while a separate family rm, with a custom b/i desk can serve as a cozy retreat or a home office. Main floor laundry rm includes ample cabinetry and a walk-in closet. The primary bedroom boasts two walk-in closets, a 3-piece ensuite, and a private stairway to the main level. A quaint bench seat in the upper hallway adds a cozy, storybook touch, ideal for quiet moments or reading by the window. Outside, enjoy an in-ground pool surrounded by wrought iron fencing, landscaping, and a flagstone patio area. The heated, 3-car garage includes an epoxy floor and a finished loft for extra living space & storage. With recent upgrades including furnace(2022), AC(2025), HWT(2023), newer windows (most updated in the last 4 yrs), plus dependable metal roofing, this exceptional home offers classic beauty with modern reliability. This one-of-a-kind property is more than a home brimming with historic beauty & modern comforts, it offers a lifestyle of charm, convenience & sophistication. (id:50886)
Real Broker Ontario Ltd.
130 John Street S
Belleville, Ontario
Welcome to 130 John Street South in Belleville - a character-filled gem offering the perfect blend of historical charm and modern potential. Built in 1875, this century-old residence boasts 1070 sq. ft. of living space, providing ample room for a growing family or individuals looking for space to spread out. The home retains its timeless brick exterior and classic design, making it a true Belleville landmark. The main level of the home is designed for functionality and comfort, featuring a spacious and welcoming foyer that leads to the bright and inviting living room. This space is ideal for relaxing and entertaining. Adjacent to the living room, the kitchen offers plenty of room for meal preparation, and the laundry area conveniently located nearby ensures that household tasks are easy and accessible. The main floor flows effortlessly from room to room, making everyday living practical and convenient. Upstairs, you'll find three cozy bedrooms, each filled with natural light and ample space. The primary bedroom offers a peaceful retreat, while the two additional bedrooms provide flexibility for children, guests, or a home office. The well-appointed 4-piece bathroom on this level serves the home, ensuring both comfort and functionality for the entire family. Situated on well sized lot in Belleville's vibrant community, this property offers a fantastic location with easy access to local amenities. The private driveway provides parking for up to two vehicles, making it convenient for families or guests. Located near schools, shopping, parks, and with easy access to major roads, this property offers both convenience and a peaceful residential setting. Whether you're a first-time buyer, or a homeowner looking for a charming residence, 130 John Street South is the perfect place to start your next chapter. Don't miss the chance to own this historical property and make it your own! (id:50886)
Exp Realty
137 - 824 Woolwich Street
Guelph, Ontario
Move-In Ready End Unit at Northside - Quick Closing Available! This terrace-level end unit in Guelph's sought-after Northside community is ready for immediate occupancy and offers 900 sq. ft. of bright, modern living space. Built by award-winning Granite Homes, it features 2 bedrooms, 2 bathrooms, 9 ft ceilings, luxury vinyl plank flooring, quartz countertops, and a full 6-piece appliance package. Enjoy your private outdoor terrace and the convenience of an exclusive storage room. Steps from SmartCentres, you're close to grocery stores, restaurants, Riverside Park, trails, and public transit-including the 99 Express to Downtown and the University of Guelph. Northside also offers a community park, outdoor amenity areas, and flexible parking options. Photos with furniture have been virtually staged. (id:50886)
Keller Williams Home Group Realty
2535 Castlehill Drive
Cobourg, Ontario
When Location Tops Your List - This One Delivers! Set on a private, beautifully landscaped lot just minutes from Cobourg's beach, marina, golf, hospital, shopping, dining, and 401 access, this meticulously maintained raised bungalow offers the perfect blend of country charm and town convenience. Step inside this bright and updated 2+1 bedroom, 2-bathroom home and be instantly impressed. The modern gourmet kitchen features granite counters, extensive custom cabinetry, and a built-in desk perfect for everyday living and entertaining. A stunning 4-season sunroom with cathedral ceiling, heat/AC, and wraparound windows opens to a unique upper deck with views of Lake Ontario ideal for morning coffee or sunset gatherings. The lower level offers a generous family room, freshly renovated 3-piece bath, bright third bedroom, and a large laundry area with direct entry to the 1.5-car garage. Enjoy quality finishes throughout, including hardwood, tile, and luxury vinyl plank flooring. Energy efficiency is top-notch with a ground-source heat pump and premium Water Furnace system offering substantial hydro savings. Outside, the charm continues with perennial gardens, fruit trees, berries, asparagus beds, and a steel gazebo with custom rubber flooring. Three custom sheds (10x18, 8x10, 8x8) provide excellent storage. Additional upgrades include a lifetime metal roof, freshly paved drive, newer windows, high-end kitchen appliances (10K+), dusk-to-dawn motion lighting, and security system. Full list of features/upgrades attached. Move-in ready and truly special this is the one you've been waiting for! (id:50886)
Royal LePage Proalliance Realty
32 Algoma Drive S
Guelph, Ontario
Nestled on a quiet street. this solid brick bungalow offers some updates and a beautiful landscaped exterior.The main level features an open-concept living and dining room with hardwood flooring under broadloom and large picture window. eat-in kitchen with large picture window. 3 main floor spacious bedroom with hardwood flooring and 1 in the basement.newer windows throughout. finished basement with rec room plus fireplace and wet bar. 4 pc main bath plus 3 pc in lower level. Furnace updated 2012. This home is perfect for a family with space, comfort, and style within an excellent location. (id:50886)
Red Brick Real Estate Brokerage Ltd.
53 Wimbledon Road
Guelph, Ontario
Welcome to 53 Wimbledon Rd - a well-cared-for and mechanically sound backsplit located in the highly desirable Sugarbush neighbourhood of Guelph. This home presents a fantastic opportunity for buyers looking for a solid property with great bones and the chance to add their own cosmetic touches over time, while still being completely move-in ready. Offering a functional and spacious layout with formal dining and sitting area and a large kitchen, the home also features 3 bedrooms (two on the upper level and one on the lower ground level), 2 full bathrooms, and a warm, homey living room highlighted by a cozy gas fireplace and patio doors that lead directly to the backyard. Downstairs features a separate laundry area, a partially finished rec room, and a large crawl space for additional storage. An attached 1-car garage adds everyday convenience, and the double-wide driveway provides ample parking for multiple vehicles. Set on a generous 54' x 109' lot, the large backyard is framed by mature trees for added privacy and includes a garden shed for extra storage. The mature landscaping and quiet setting make this an ideal space for relaxing, entertaining, or family time. Perfectly situated close to schools, parks, shopping, and the Hanlon Expressway for easy commuting, this home is also just steps to scenic nature trails and a short walk to Margaret Greene Park with its soccer fields, baseball diamonds, tennis courts, playground, cricket field, and off-leash dog area. A popular tobogganing hill behind Westwood Public School is also nearby and well-loved by local families in the winter months. Bright, warm, and thoughtfully maintained, this home is an excellent option for first-time buyers, downsizers, or anyone seeking a move-in-ready home with outstanding potential in one of Guelph's most family-friendly neighbourhoods. Get in touch with your realtor and book your private viewing today! (id:50886)
Trilliumwest Real Estate Brokerage
224 Delhi Street
Guelph, Ontario
Step back into 1977 with this solid raised bungalow, perfectly situated in a quiet, established neighbourhood defined by mature trees. This 3-bedroom, 2-bathroom family home has only had one owner and it has "good bones" but is undeniably stuck in time, waiting for someone with vision to bring it into the 21st century. The raised bungalow layout offers excellent potential, providing distinct living areas and large windows on the lower level that invite natural light. While the interior currently boasts vintage finishes, they serve as a blank canvas for your modern design dreams. This is a rare opportunity to build significant equity in a desirable community. Whether you are an investor, flipper, or a family looking to put in sweat equity to create your forever home, this property is the perfect project. Bring your contractor, your toolbox, and your imagination-this sleeping beauty is ready for its wake-up call. **Furnace and A/C are newer 2023 and are owned. Water heater owned, Roof approx 10years old (id:50886)
Royal LePage Royal City Realty
57 Edgewater Boulevard
Peterborough, Ontario
Location is a 10! Highly sought after waterfront community on "The Point", a private peninsula surrounded by water in the heart of East City. Water views and easy access to pop your kayak in the lake. Marina, downtown restaurants and amenities are all within walking distance. From Little Lake and the Otonabee River you can travel the Trent-Severn Waterway to countless lakes. 2 bedrooms on the main floor plus a finished basement, 2 full baths, hardwood floors, sun porch, open kitchen + dining room, great parking, detached garage with doors front and back, new whole-home Generac generator installed, manageable sized yard for patio and garden. Great walking and cycling trails to Rogers Cove, Rotary Trail, Canoe Museum, Liftlock, and Beavermead Park. Relax on the front porch or get out and enjoy your active lifestyle in one of Canada's premier recreational regions. Pre-inspected and ready for immediate occupancy. (id:50886)
Century 21 United Realty Inc.
132 June Street
Hamilton, Ontario
A Home Where Care, Opportunity, and Community Meet! There's something special about a home that's been truly loved. You feel it the moment you arrive. The quiet pride of ownership. The sense that every corner has been cared for, not rushed, not neglected, just steadily and thoughtfully maintained over time.That's exactly the story at 132 June Street. Set on an impressive 45 x 163 foot lot, this charming bungalow offers something that's becoming increasingly rare-space. Space to breathe, to expand, to imagine gardens, gatherings, or future possibilities that stretch far beyond the house itself. And tucked neatly alongside it, a detached double garage stands. Perfect for vehicles, storage, a workshop, or the kind of practical value both families and investors truly appreciate. Inside, the home continues its story of impeccable care. This bungalow has been immaculately maintained, offering peace of mind from day one. The main floor features three bright and welcoming bedrooms, ideal for a growing family or dependable long-term tenants. But the opportunity doesn't stop there. A separate entrance to the basement opens the door to flexibility and income potential. Whether you envision a self-contained apartment, an in-law suite, or a mortgage helper, this layout allows the home to support you in more ways than one. For investors, it's a smart, strategic setup. For families, it's the comfort of knowing your home can grow with your needs. Then there's the neighbourhood, one of Hamilton's most loved pockets. June Street sits within a mature, established community where neighbours still wave, streets are lined with trees, and everyday conveniences are just minutes away. Close to schools, parks, transit, shopping, and highway access, this is a location that tenants want and homeowners stay in. This is a home that tells a complete story of care, opportunity, and lasting value. A place where today feels settled, and tomorrow feels full of possibility. (id:50886)
Keller Williams Home Group Realty
34889 Black's Point Road
Central Huron, Ontario
Introducing 34889 Black's Point Road - just minutes south of Goderich with beach access at the end of the road! This 4 main floor bedroom spacious bungalow offers a country backdrop with the conveniences and amenities Goderich has to offer. Set on nearly half an acre, this property features a brand new, beautifully renovated kitchen with stunning hardware, farm house sink, butcher block counter and coffee nook. The open concept floor plan makes family life and hosting easy. Enjoy the convenience of main floor laundry and a primary bedroom with ensuite. Two updated bathrooms round out the main floor. The full basement offers development potential for extra living space or workshop and incredible storage. A single car attached garage and spacious driveway are ideal and the Generac generator and newer septic system make rural living easy here - countless updates over recent years as well. Reach out today for more on this little bit of country living close to town. (id:50886)
Coldwell Banker All Points-Festival City Realty
2412 Gwendolyn Court
Cavan Monaghan, Ontario
WE ARE OFFERING OUR MODEL HOMES IN SUBDIVISION FOR SALE(ANOTHER MODEL HOME IN THE WORKS) OR HAVE A CUSTOM BUILT HOME ON ONE OF OUR 11 LOTS LEFT.Welcome to Mount Pleasant Country Estates, where modern design meets serene country living.Nestled on a generous approx. 100 by 300-foot lot on a quiet cul-de-sac, this brand-new custom-built bungalow offers the perfect blend of comfort, space, and style.THIS INCREDIBLE HUGE 2600 sq ft BUNGALOFT IS JUST PAST THE DRY WALL STAGE BUT READY TO SHOW.As you walk through the front door, light pours in from the rear windows and you immediately sense this is something special.The great room impresses with 10foot ceilings,abundant pot lights,an elegant fireplace, an open layout that blends seamlessly into the gourmet kitchen.Here you'll find granite countertops, a generous island, a designated coffee station, and a roomy pantry everything made for entertaining or simply enjoying day to day living.The dining area is ideal for gatherings, while the cozy nook with walkout access to a covered porch and Trex deck is made for sunsets and relaxing evenings outdoors.The south wing feels like a private retreat.A grand primary bedroom awaits, featuring a five piece ensuite, a large walk in closet, and your own laundry room complete with sink and separate storage for convenience.Down the hall you also have direct access to the oversized double car garage.Also down this hall is steps up to the loft with a two piece bath.The kind of room that adapts whether you need an office,a guest suite,or just a quiet place away.On the north side of the home, privacy and comfort abound. Two large bedrooms share a well appointed four piece bath, perfect for guests or family members. Downstairs, the lower level offers vast, unfinished potential dream it up: recreation, media, gym, whatever you need. PLEASE NOTE INTERIOR PICS WILL BE ADDED AS WE COMPLETE. DON'T WAIT. COME SEE IT NOW YOU WILL BE IMPRESSED.(new build -final taxes not accessed yet) (id:50886)
Realty Guys Inc.

