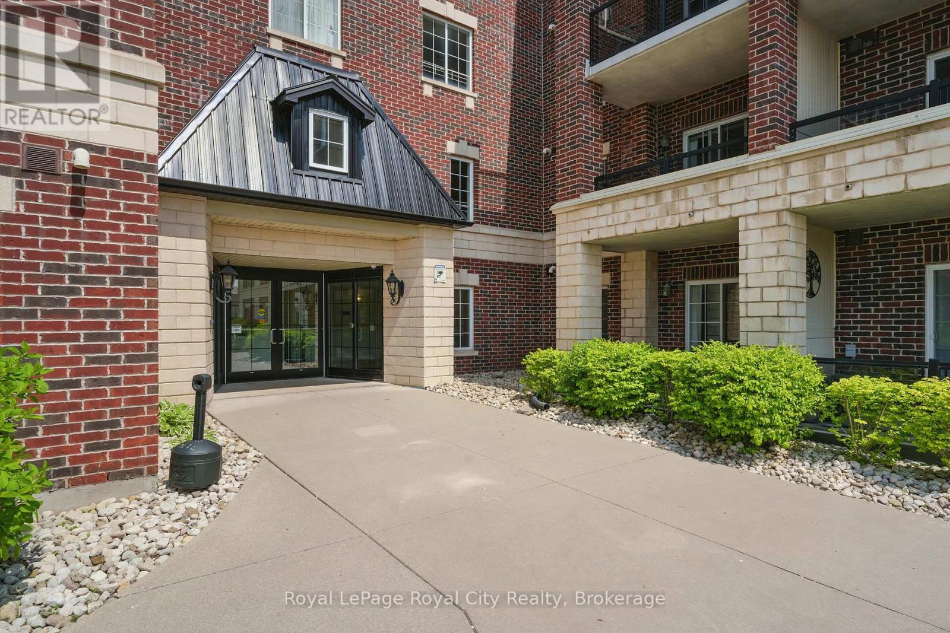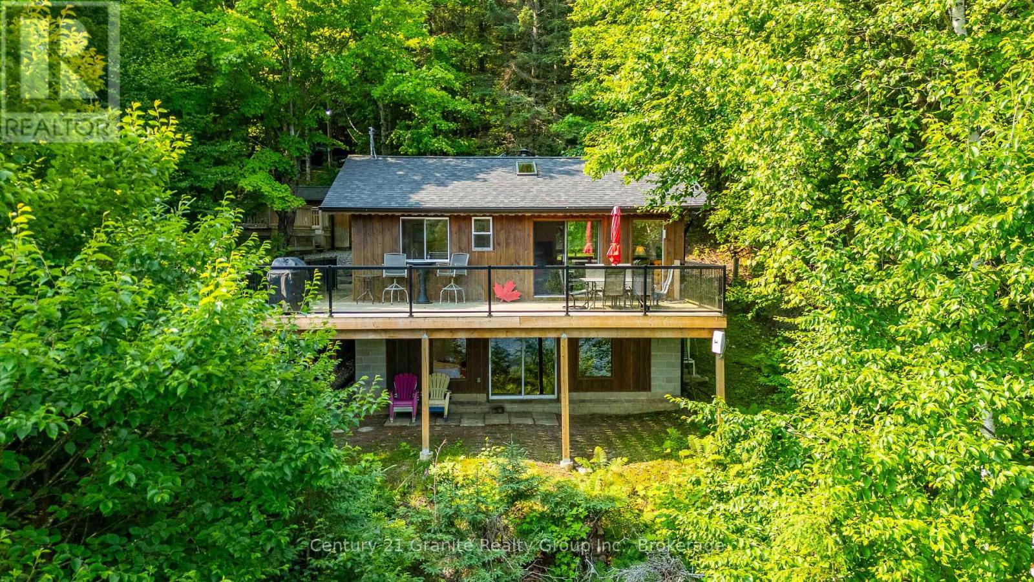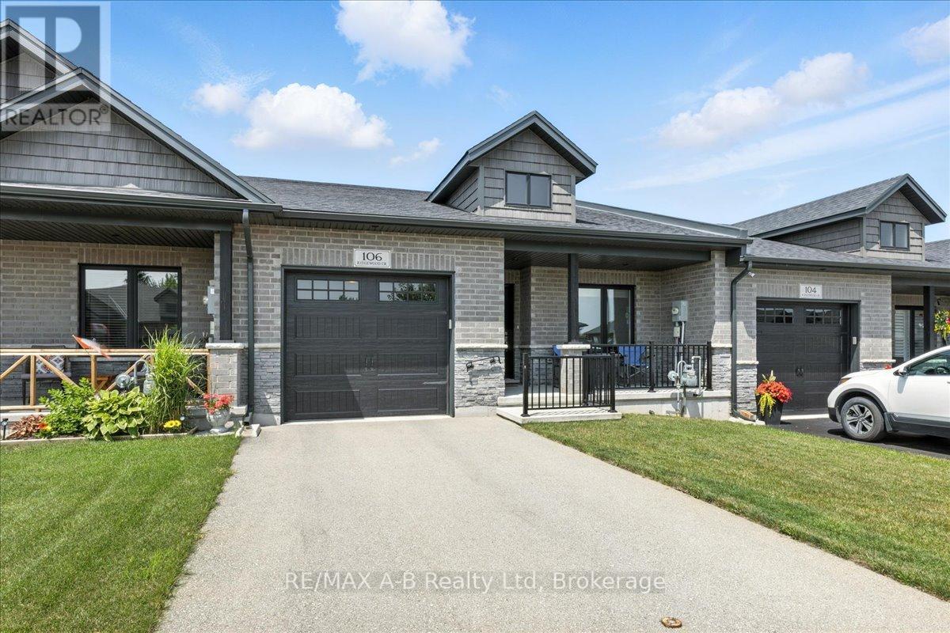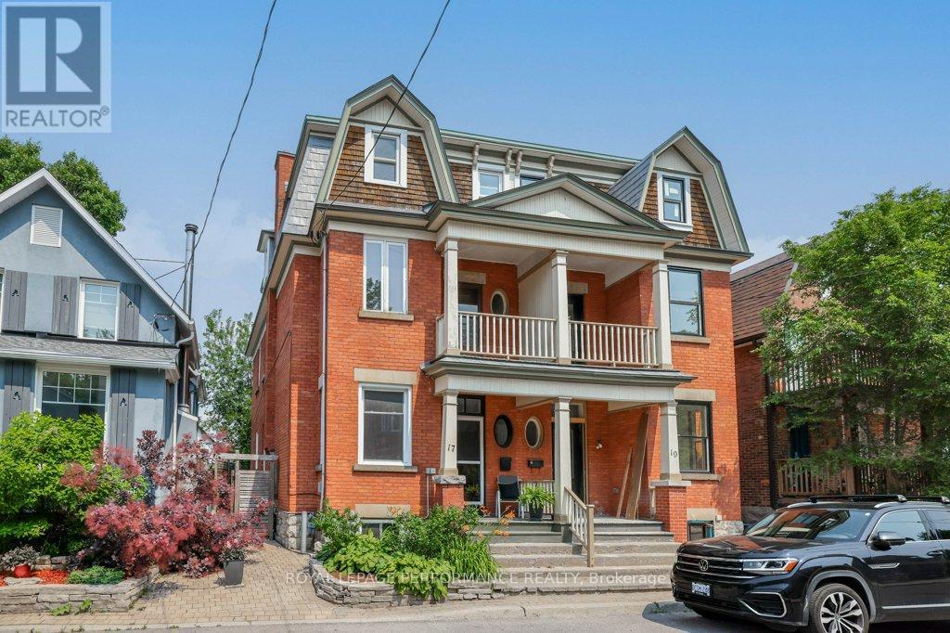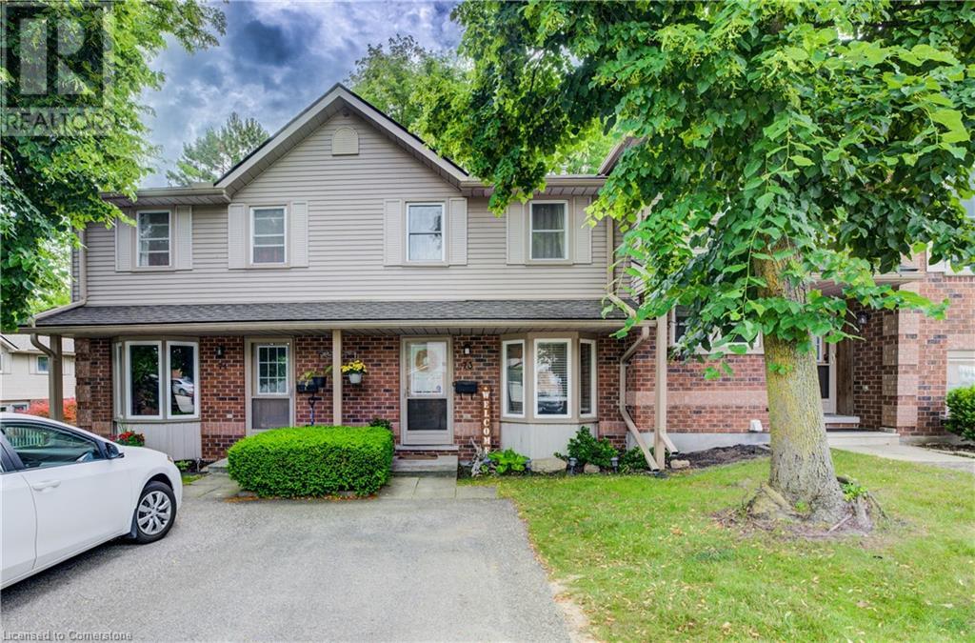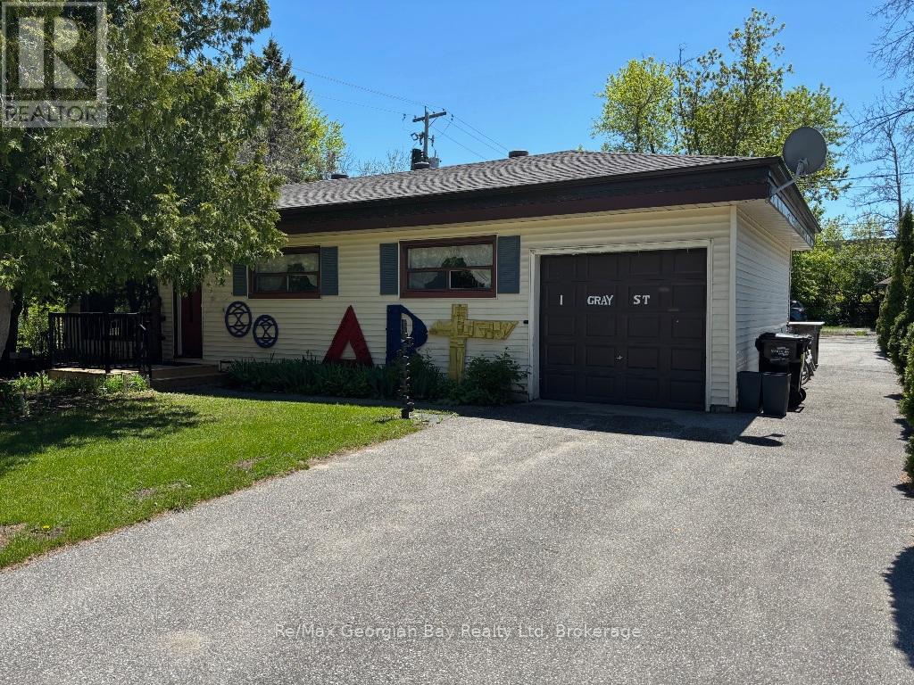415 - 308 Watson Parkway N
Guelph, Ontario
Welcome to this well-maintained 1+1 bedroom, 2-bathroom condo offering 1,027 sq ft of comfortable, functional living space. From the moment you step inside, you'll notice the 9-foot ceilings, hardwood floors, and a large window that fills the space with natural light, creating a bright and welcoming atmosphere. The layout is thoughtfully designed, featuring a separate dining area and a spacious living room ideal for relaxing or entertaining. The open-concept kitchen includes a Bosch gas range, stainless steel appliances, and a clean, modern feel that complements the overall space. The primary bedroom offers a quiet retreat, complete with a walk-in closet, a 4-piece ensuite with a deep jacuzzi tub, and access to a private deck perfect for enjoying fresh air and morning coffee. The den provides flexible space for a home office, guest room, or hobby area. With lighting in every room and a layout that balances openness and privacy, this condo offers low-maintenance living with plenty of charm. Set in a well-managed building on the outer edge of Guelph, you'll enjoy close proximity to the East End Library, Grange Road Park, Eastview Park, transit routes, and more. It's also conveniently commutable to Rockwood and Toronto. If you're looking for a bright, spacious home with practical features and a great location, this could be the perfect fit. (id:50886)
Royal LePage Royal City Realty
1225 Rowbotham Lane
Highlands East, Ontario
Beautiful Four-season cottage set on a sloping tiered lot with over 100 feet of pristine shoreline on Esson Lake. Featuring recent renovations/upgrades and a newer architectural shingle roof, this 3-bedroom cottage features an open-concept living space with lake views, natural light (2 skylights), warm finishes, vaulted ceilings and a propane fireplace & heat pump for year-round enjoyment. The main floor boasts large windows and walkout to a deck showcasing spectacular lake views and Crown Land across the lake. A spacious kitchen area, as well as a dining/living room area offer great space for gatherings. Also on the main level is the Primary bedroom and 3-pc bath. The lower level includes a cozy rec room with beams, a propane stove, lakeside walkout with views and 2 further bedrooms. Outside, the natural landscape includes mature trees and granite outcroppings. The waterfront offers deep clean water off the dock. Perfect space for boating/water sports & swimming. There is a large waterfront deck that is another great entertaining area and further, there is a storage shed for all the lake toys, furniture etc. At the lower parking area behind the cottage, there is a workshop as well as a large storage shed (separate electrical breaker box) that could be used as a games room with another large deck for relaxing. Esson Lake is known for clear waters, low boat traffic & excellent fishing (lake trout, rock bass & smallmouth bass). Whether you're seeking adventure or relaxation, this property delivers. With trails and amenities nearby, 15 minutes from Wilberforce and 30 minutes from Haliburton, this property is the perfect balance of seclusion and convenience. Boat launch on the lake. Offering the perfect blend of rustic charm and modern comforts, ideal for creating family memories or enjoying peaceful solitude surrounded by nature. Esson Lake spans 244.5 hectares (approximately 604 acres or 2.4 square kilometers). (id:50886)
Century 21 Granite Realty Group Inc.
106 Ridgewood Crescent
St. Marys, Ontario
Whether you're moving to St. Mary's, just starting out, or looking to upgrade to something newer and affordable, this charming 5-year-old bungalow townhome on Ridgewood is sure to impress. From the moment you step inside, you'll appreciate the thoughtful design and functional layout. The open-concept great room features patio doors that lead to a deck and lawn, with scenic trails and open green spaces just steps away. The kitchen offers ample cabinetry, and the peninsula is ideal for prepping meals while staying connected with guests in the living area. The primary bedroom includes its own ensuite, and there's a second full 4-piece bathroom to accommodate the second bedroom. Laundry is conveniently located on the main floor, no need to head downstairs! The unfinished basement provides generous storage space and the potential to create a custom area perfect for movie nights or large gatherings. Additional features include: Insulated single-car garage, vinyl garage walls and ceiling, paved driveway, central air conditioning, Premium sound separation between units, 9-foot ceilings and more. Book your private viewing today! (id:50886)
RE/MAX A-B Realty Ltd
44 Miller Island
Gravenhurst, Ontario
This is the island property you've been waiting for. This private sanctuary on Miller Island is a once-in-a-generation opportunity to own one of Lake Muskoka's most coveted A++ lots. This rare island gem boasts 200 feet of sun-drenched southwest-facing shoreline, framed by majestic towering trees and offering panoramic, island-studded views that feel straight out of a postcard. From the moment you arrive at your private, covered slip at Campbells Landing Marina, the magic begins. In just 5 minutes, your boat pulls into a spectacular two-storey boathouse featuring two slips and an upper-level sun deck that's the ultimate spot for lakeside lounging, sunset cocktails, or stargazing under Muskoka skies. Upstairs, a dedicated hangout retreat gives kids and guests their own space to unwind in style. A few steps away, the fully renovated 4-bedroom, 3-bathroom cottage sits perched amid towering trees, seamlessly blending classic cottage charm with sophisticated modern finishes. Soaring 30-foot cathedral ceilings in the great room flood the space with natural light, while thoughtful storage solutions make hosting a breeze. Upstairs, the fourth bedroom provides plenty of place to play and imagine complete with bunks, a cubby and a kids-only secret loft. Every corner is designed for comfort and connection from cozy mornings on the wraparound deck to unforgettable evenings in the outdoor kitchen, dining, and lounge areas, followed by laughter and stories around the custom stone fire pit. This is a property that grows with your dreams, complete with expansion plans for a 6-bedroom, 7-bathroom showstopper of an addition when the time is right. Offered fully turn-key, this package includes beautiful, curated furnishings and a 20-ft pontoon boat so you can start living the island lifestyle from day one. Just bring your suitcase; summer 2025 is calling. Ultimate privacy. Endless memories. A lifestyle unmatched. Dont just imagine it, experience it. Book your showing today. (id:50886)
Chestnut Park Real Estate
22 - 59 King Street E
Blue Mountains, Ontario
The MILL POND in Thornbury, a great waterfront opportunity in this small enclave of townhomes where nature meets peaceful contemporary living. This million dollar WATERFRONT VIEW offers peace and tranquility while watching the activity of birds, swans, ducks, egrets, beavers otters and more. Yet only a few minutes walk to the main street of Thornbury with all it's boutiques and restaurants, marina and parks. This end unit bungaloft boasts the best location and largest floor plan with unobstructed water views. Main floor primary bedroom overlooking the water has an ensuite with heated floors, a further bedroom on the main level can be an office or tv room. Open plan main floor living with hardwood flooring, custom kitchen with granite countertops, stainless steel appliances, gas stove and island bar leads to a dining area and living room with soaring cathedral ceilings, large windows and gas fireplace. Sliding doors provide access to your outdoor patio area with beautifully landscaped gardens. The second level offers two further bedrooms and a 4 piece bathroom. Built with many features such as extra sound insulation in the living room and master bedroom walls, energy efficient windows, HRV system, on demand water heater. Insulated double car garage and two out door parking spots. A shared dock offers you access for your kayaks or canoes as well as a sitting area to enjoy the sunrises and sunsets. Kayak/canoe racks are also onsite for owners use. Utilities as follows Gas $770 pa, water/sewer $300, hydro $1303. (id:50886)
RE/MAX Four Seasons Realty Limited
17 Rupert Street
Ottawa, Ontario
Tucked away on a quiet cul-de-sac, just east of Bank Street in the Glebe, this charming and extra spacious 3-storey semi-detached Victorian home offers the perfect blend of historic character and modern updates - ideal for the urban family seeking space, community and convenience. The main floor features a classic layout with formal living and dining rooms, beautiful wood floors, and a large, updated kitchen combined with a desirable main floor family room. From there you have direct access to the private back deck - perfect for family meals and entertaining. The second floor offers two generously sized bedrooms, one with a charming balcony and an extra sitting area, a bonus office space and a full family bath. The third floor has three additional bedrooms and a second full bathroom, perfect for teenagers, guest rooms, home offices, or the potential future primary suite. The finished basement provides even more living space with a cozy media/rec room and a full bathroom. Key updates include metal roof (2013), owned hot water tank (2024), furnace (2024). Walk to top-rated schools, the Glebe Community Centre, the Canal, Lansdowne, and all the shops and restaurants on Bank Street. No need to own a car, this is a walkers paradise in one of Ottawa's most vibrant and desirable neighbourhoods. (id:50886)
Royal LePage Performance Realty
237 Sixth Avenue
Woodstock, Ontario
Welcome to this brick bungalow on beautifully professionally landscaped lot with attached 1 and 1/2 car garage and ample parking. This backyard oasis feels like country in the city. Large composite deck (2021) featuring seating areas overlooking parklike partially fenced yard. Kitchen has been enlarged and updated in 2023 with wifi stove that includes an air fryer feature. Quartz counter tops. Fully finished basement (with walk up to attached garage) has oversized rec room, office, second bath and laundry. Main level can easily be converted from 2 bedroom (hardwood floors) back to original 3 bedroom plan. (id:50886)
Hewitt Jancsar Realty Ltd.
180 Marksam Road Unit# 73
Guelph, Ontario
Welcome to your new home at Unit 73 - 180 Marksam Rd. This charming townhouse is tucked away in the quiet, friendly, and beautifully maintained Sugar Bush Valley complex, one of West Willow Woods’ most desirable locations. Step inside to a bright and welcoming foyer that leads into the spacious kitchen featuring a bay window, ample cabinetry, and a handy island with seating for four, perfect for casual meals or entertaining. The sun-filled living room beyond, opens directly to your private, fenced, backyard oasis, a peaceful retreat ideal for relaxing or hosting a summer BBQ. Enjoy easy access to even more lush greenspace, just steps from your door, through the handy gate at the back. Back inside, and upstairs, you’ll find two great bedrooms with hardwood floors. The primary bedroom overlooks a beautiful mature tree, offering a tranquil start to every day. The main bathroom has been updated for a modern touch. Downstairs, the finished basement provides even more flexible living space, ideal for a home office, guest space, home gym, or cozy media room. This level includes a second full bathroom for your convenience. Additional highlights of your new home, include: Parking right at your front door; Neutral, soothing decor throughout; Close proximity to the Hanlon Expressway, Linamar, and Conestoga College and Easy access to public transit, nearby parks, Costco, and amenities such as grocery stores and the movie theatre. This home offers comfort, convenience, and community all in one. Book your showing today, this one is truly special and won’t last long! (id:50886)
RE/MAX Real Estate Centre Inc.
49 Lomond Lane
Kitchener, Ontario
Effortless One-Level Living in Wallaceton! Discover the Ruby model at 49 Lomond Lane—a beautifully upgraded, urban townhome offering 975 sq.ft. of thoughtfully designed space with private front and back entries. Whether you're buying your first home, right-sizing, or seeking a low-maintenance lifestyle, this move-in-ready gem delivers modern comfort and ease in the heart of Kitchener’s most exciting community. Step into a bright, open-concept layout with 9’ ceilings, wide plank laminate flooring, and oversized windows that fill the space with natural light. The kitchen is a showstopper—featuring a flush breakfast bar, herringbone tile backsplash, and a 5-piece appliance package. The primary suite offers double closets and a private ensuite with a tiled shower. A second bedroom provides versatility for guests, a home office, or creative space. Enjoy your morning coffee or unwind with a glass of wine on your private covered balcony. Bonus features include a water softener, central A/C, stacked laundry, upgraded lighting, and energy-efficient mechanicals. Located steps from trails, greenspace, Schlegel Park, schools, shopping, and just minutes to Highway 401, this is a rare opportunity to live in a walkable, vibrant, and growing neighbourhood. Immediate possession available—move in and start living the lifestyle you’ve been waiting for. (id:50886)
RE/MAX Real Estate Centre Inc. Brokerage-3
534 Mariners Way
Collingwood, Ontario
EXECUTIVE SUMMER RENTAL at highly desirable Lighthouse Point. This 2 bed + den, 2 bath, beautifully renovated waterfront condo SLEEPS SIX and is the perfect place to escape to for the Summer! One floor living with incredible panoramic views of Georgian Bay. Take advantage of all that Lighthouse Point has to offer including indoor pool, 2 hot tubs, saunas, walking trails, gym and more all located minutes to downtown Collingwood and Blue Mountain Resort. **Price is per month**Utilities and cleaning included**Available July 15 to August 31**Use of bikes, kayak, paddle board included** (id:50886)
Sotheby's International Realty Canada
358 1 Line N
Oro-Medonte, Ontario
Welcome to this one-of-a-kind, Hutley-built custom log home, nestled on a serene and park-like country lot just minutes from Shanty Bay and Heritage Hills Golf Clubs. This beautifully maintained 3-bedroom, 2-bathroom home blends timeless character with modern comfort, featuring solid wood square timber construction, a custom front door, and exceptional curb appeal enhanced by lush perennial landscaping and lovely front porch. Step inside to an inviting open-concept layout with spacious living, dining, and kitchen areas that flow seamlessly perfect for gatherings and everyday living. The updated kitchen (2021) offers functionality and style, while the upper-level bathroom was fully renovated in 2023. The finished walkout basement provides flexible space for guests, kids, or a home office. Enjoy year-round comfort with a new furnace (2023) and central air installed in 2025. Step outside to your own private backyard retreat, complete with a saltwater inground pool, composite deck, pool house, and mature trees offering shade and privacy. Whether you're hosting summer pool parties or unwinding under the stars, this outdoor space is truly special. The oversized detached garage/workshop with an open loft adds tremendous value ideal for a studio, gym, office, or additional storage. Garage shingles were replaced in 2023, adding peace of mind. The home sits on a paved asphalt driveway and is located on the school bus route to Guthrie Public School and Barrie schools. Just a short drive to Chappell Farms, golf, and other local amenities, this home offers plenty of room for kids, guests, and pets to roam. A rare opportunity to own a distinctive, well-cared-for home in a peaceful country setting, combining rustic charm with thoughtful updates and easy access to recreation and community conveniences. Come fall in love with the lifestyle this property offers. (id:50886)
Exp Realty
1 Gray Street
Severn, Ontario
Here's an opportunity to be a part of a friendly yet vibrant community known as the Village of Coldwater. This well maintained 3 bedroom home with attached garage is located just steps west to the main street's many shops and eateries. Looking east young families will appreciate the safety and ease of a two-minute sidewalk stroll to Coldwater Public Elementary School. Some of the features of this home are hardwood and ceramic flooring, a walk-out from the dining room, a newer roof and furnace, a partially finished full basement, updates to electrical, plumbing and windows. There is also paved parking in both the front and rear. For those inclined this home also has commercial potential. Call today to book your personal viewing! (id:50886)
RE/MAX Georgian Bay Realty Ltd

