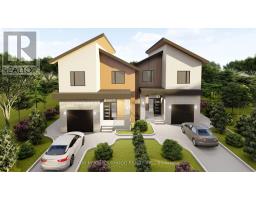Part 3 - 247 Maple Street S Bracebridge, Ontario P1L 1K3
$900,000
EXCLUSIVE JUNE OFFER: Finished Basements for Homes Sold in June 2024! Explore this Muskoka haven, an ""Amigos Developments"" masterpiece designed for contemporary living or investment. This spacious home features a 3-bedroom upper unit and a LIMITED TIME finished 1-bedroom basement unit with a separate entrance, offering approximately 1,950 sq ft of living space. This limited-time opportunity invites you to own a newly constructed, open-concept 2-storey home with sophisticated upgrades.Each residence boasts a custom-designed kitchen with exquisite quartz or granite countertops, and 9 ft ceilings throughout, including the basement. Located in Bracebridge, Muskoka's premier neighborhood, just 10 minutes from the beach and a mere 5 minutes from the serene North Branch Muskoka River, these homes perfectly blend elegance with convenience. Seize this chance to own a stunning property, ideal for primary residence or a lucrative investment in the thriving short-term rental market. With high demand for Airbnb in this sought-after neighborhood, your new home is guaranteed to be a standout choice. Enjoy peace of mind with the included 7-Year Tarion Warranty. Floor plans are available upon request. (id:50886)
Property Details
| MLS® Number | X8419302 |
| Property Type | Single Family |
| ParkingSpaceTotal | 3 |
Building
| BathroomTotal | 4 |
| BedroomsAboveGround | 3 |
| BedroomsBelowGround | 1 |
| BedroomsTotal | 4 |
| Amenities | Fireplace(s) |
| BasementDevelopment | Finished |
| BasementFeatures | Separate Entrance |
| BasementType | N/a (finished) |
| ConstructionStyleAttachment | Semi-detached |
| CoolingType | Central Air Conditioning |
| ExteriorFinish | Stucco, Aluminum Siding |
| FireplacePresent | Yes |
| HalfBathTotal | 1 |
| HeatingFuel | Natural Gas |
| HeatingType | Forced Air |
| StoriesTotal | 2 |
| Type | House |
| UtilityWater | Municipal Water |
Parking
| Attached Garage |
Land
| Acreage | No |
| Sewer | Sanitary Sewer |
| SizeDepth | 110 Ft |
| SizeFrontage | 65 Ft ,10 In |
| SizeIrregular | 65.9 X 110 Ft |
| SizeTotalText | 65.9 X 110 Ft |
Rooms
| Level | Type | Length | Width | Dimensions |
|---|---|---|---|---|
| Second Level | Primary Bedroom | 4.57 m | 4.57 m | 4.57 m x 4.57 m |
| Second Level | Bedroom 2 | 4.11 m | 3.2 m | 4.11 m x 3.2 m |
| Second Level | Bedroom 3 | 3.35 m | 3.66 m | 3.35 m x 3.66 m |
| Second Level | Bathroom | 2.9 m | 2.9 m | 2.9 m x 2.9 m |
| Second Level | Bathroom | 2.8 m | 1.83 m | 2.8 m x 1.83 m |
| Second Level | Laundry Room | 1.71 m | 2.9 m | 1.71 m x 2.9 m |
| Ground Level | Dining Room | 3.1 m | 3.6 m | 3.1 m x 3.6 m |
| Ground Level | Bathroom | 1.67 m | 1.98 m | 1.67 m x 1.98 m |
| Ground Level | Kitchen | 2.75 m | 3.41 m | 2.75 m x 3.41 m |
| Ground Level | Living Room | 4.57 m | 3.96 m | 4.57 m x 3.96 m |
| Ground Level | Eating Area | 1.88 m | 2.5 m | 1.88 m x 2.5 m |
Utilities
| Cable | Installed |
| Sewer | Installed |
https://www.realtor.ca/real-estate/27013514/part-3-247-maple-street-s-bracebridge
Interested?
Contact us for more information
Tara Hussein
Salesperson
550 Bayview Ave Unit 401
Toronto, Ontario M4W 3X8

















