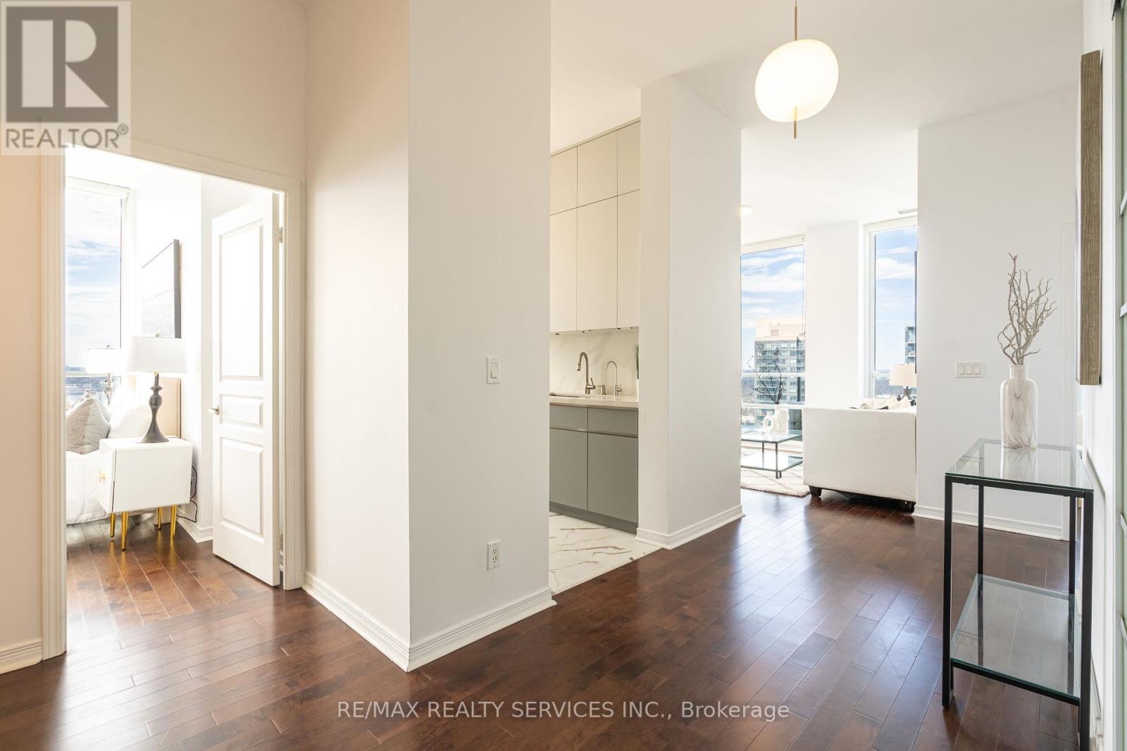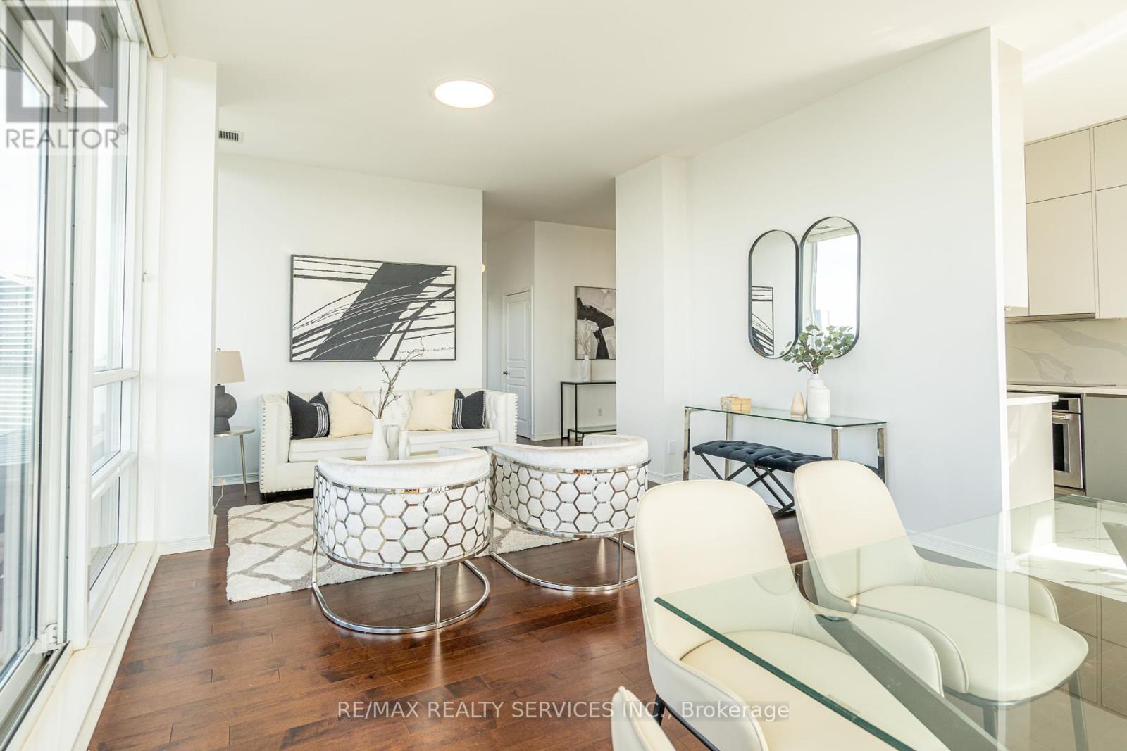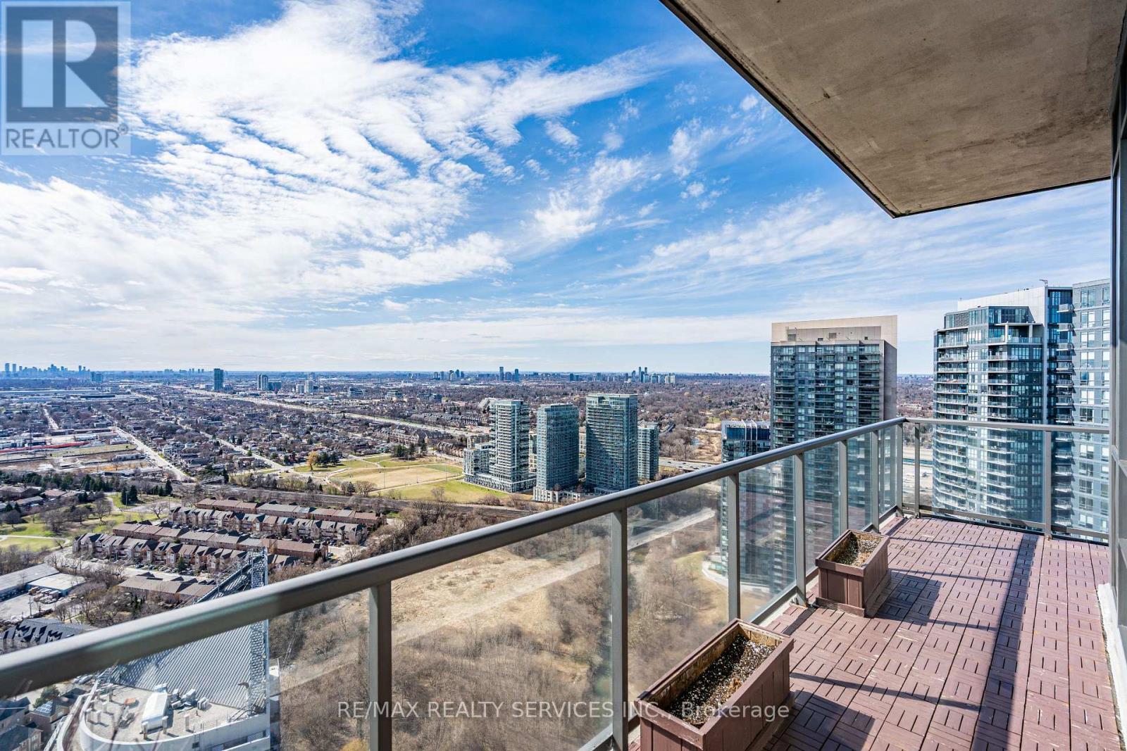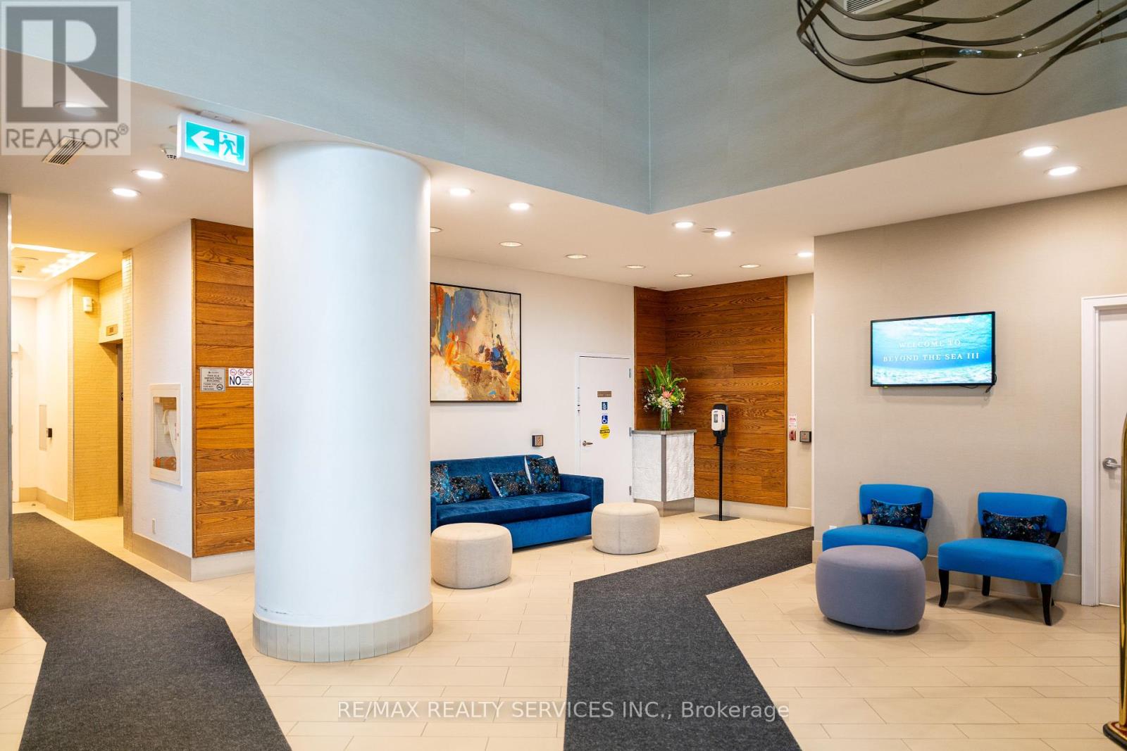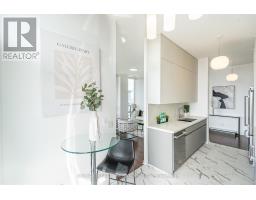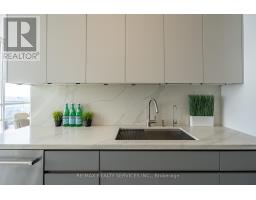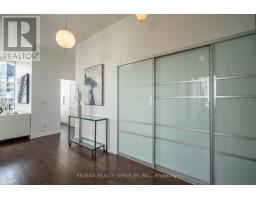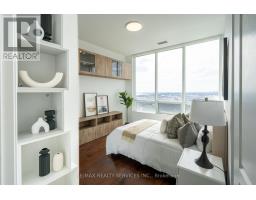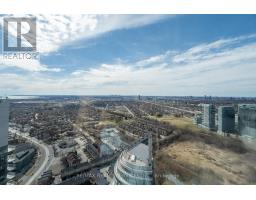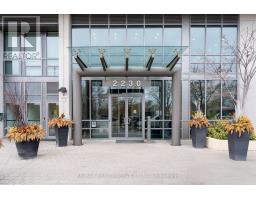Ph 02 - 2230 Lake Shore Boulevard W Toronto, Ontario M8V 0B2
$1,288,000Maintenance, Heat, Common Area Maintenance, Insurance, Water, Parking
$1,133 Monthly
Maintenance, Heat, Common Area Maintenance, Insurance, Water, Parking
$1,133 Monthly*Absolute Showstopper* This Is The One You Have Been Waiting For. Rarely Offered Renovated 3 Bedroom Corner Unit Penthouse On Private Floor With Just 2 Other Units. Floor To Ceiling Windows Providing Great Natural Lighting Throughout With a 270 Degree Unobstructed View Of The City, Lake, CN Tower & Wrap Around Balcony. 10 Ft Smooth Ceilings. Large Primary Bedroom With Walk-In Closet & 4 Pc Ensuite. All Custom Built Closets, Roller Blinds Throughout. Recent Custom Built Eat-In Kitchen With Custom Cabinets, Quartz Counter Tops, Kitchen Aid Stainless Steel Appliances Including 46 Bottle Wine Fridge & Walk-Out To Terrace. Custom Italian Kundalini Ceiling Lights In Hallways & Kitchen. Both Bathrooms Recently Renovated. Engineered Hardwood Throughout. 2 Premium Side By Side Parking Spots On P1 Right Next To Elevator. This One Is A Must See! (id:50886)
Property Details
| MLS® Number | W12067730 |
| Property Type | Single Family |
| Community Name | Mimico |
| Amenities Near By | Hospital, Park, Public Transit, Schools |
| Community Features | Pet Restrictions |
| Features | Elevator, Carpet Free |
| Parking Space Total | 2 |
| View Type | View, City View, Lake View, River View |
Building
| Bathroom Total | 2 |
| Bedrooms Above Ground | 3 |
| Bedrooms Total | 3 |
| Age | 11 To 15 Years |
| Amenities | Security/concierge, Exercise Centre, Party Room, Separate Heating Controls, Storage - Locker |
| Appliances | Range, Blinds, Cooktop, Dishwasher, Dryer, Oven, Washer, Whirlpool, Wine Fridge, Refrigerator |
| Cooling Type | Central Air Conditioning |
| Exterior Finish | Concrete |
| Fire Protection | Alarm System, Security Guard, Security System, Smoke Detectors |
| Flooring Type | Hardwood, Ceramic |
| Heating Fuel | Natural Gas |
| Heating Type | Forced Air |
| Size Interior | 1,200 - 1,399 Ft2 |
| Type | Apartment |
Parking
| Underground | |
| Garage |
Land
| Acreage | No |
| Land Amenities | Hospital, Park, Public Transit, Schools |
| Surface Water | Lake/pond |
Rooms
| Level | Type | Length | Width | Dimensions |
|---|---|---|---|---|
| Main Level | Living Room | 6.63 m | 3.99 m | 6.63 m x 3.99 m |
| Main Level | Dining Room | 6.63 m | 6.63 m | 6.63 m x 6.63 m |
| Main Level | Kitchen | 5.7 m | 2.62 m | 5.7 m x 2.62 m |
| Main Level | Eating Area | 5.7 m | 2.62 m | 5.7 m x 2.62 m |
| Main Level | Primary Bedroom | 4.02 m | 3.91 m | 4.02 m x 3.91 m |
| Main Level | Bedroom 2 | 4.45 m | 3.68 m | 4.45 m x 3.68 m |
| Main Level | Bedroom 3 | 2.39 m | 2.95 m | 2.39 m x 2.95 m |
https://www.realtor.ca/real-estate/28133387/ph-02-2230-lake-shore-boulevard-w-toronto-mimico-mimico
Contact Us
Contact us for more information
Firas Swaida
Broker
www.firasswaida.com/
www.facebook.com/FirasSwaida
twitter.com/FirasSwaida
ca.linkedin.com/pub/firas-swaida/61/b4/200
10 Kingsbridge Gdn Cir #200
Mississauga, Ontario L5R 3K7
(905) 456-1000
(905) 456-8329
Faye Shah
Salesperson
10 Kingsbridge Gdn Cir #200
Mississauga, Ontario L5R 3K7
(905) 456-1000
(905) 456-8329





