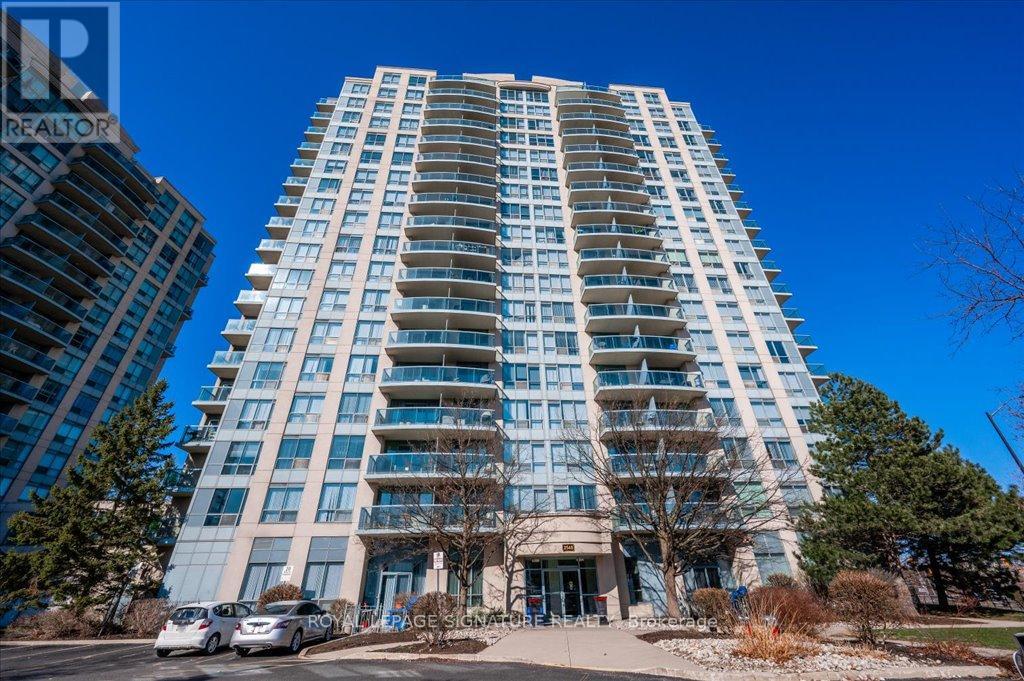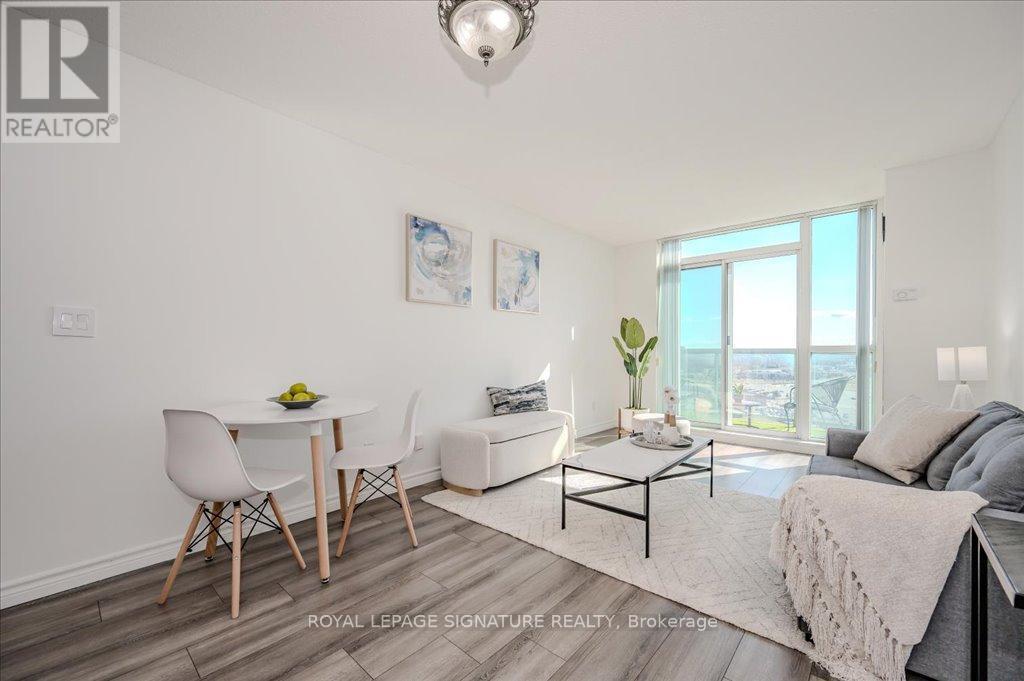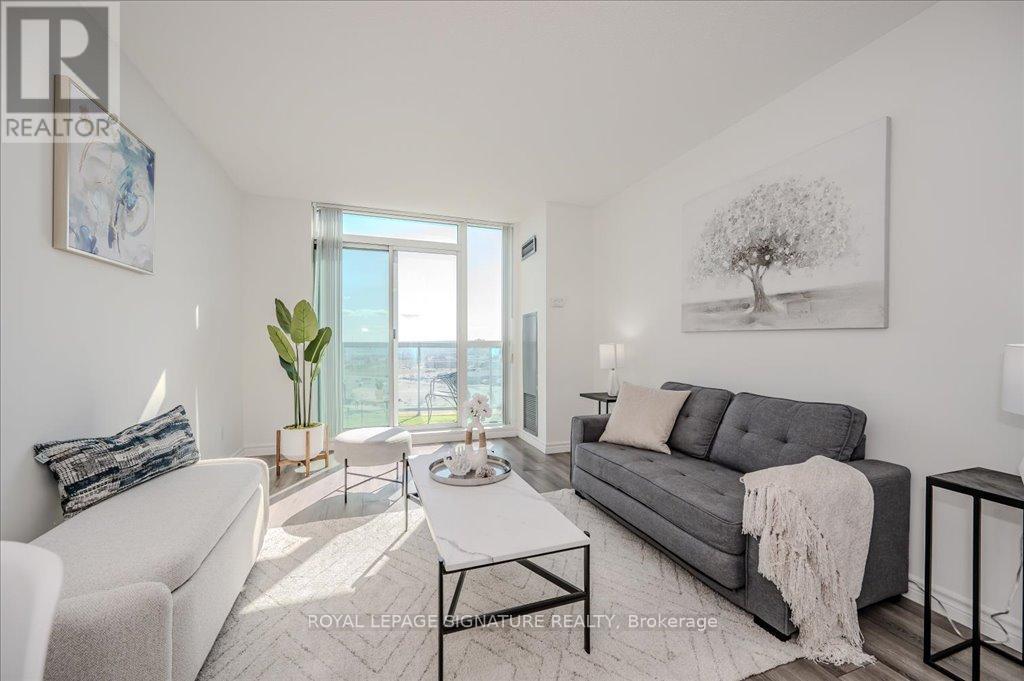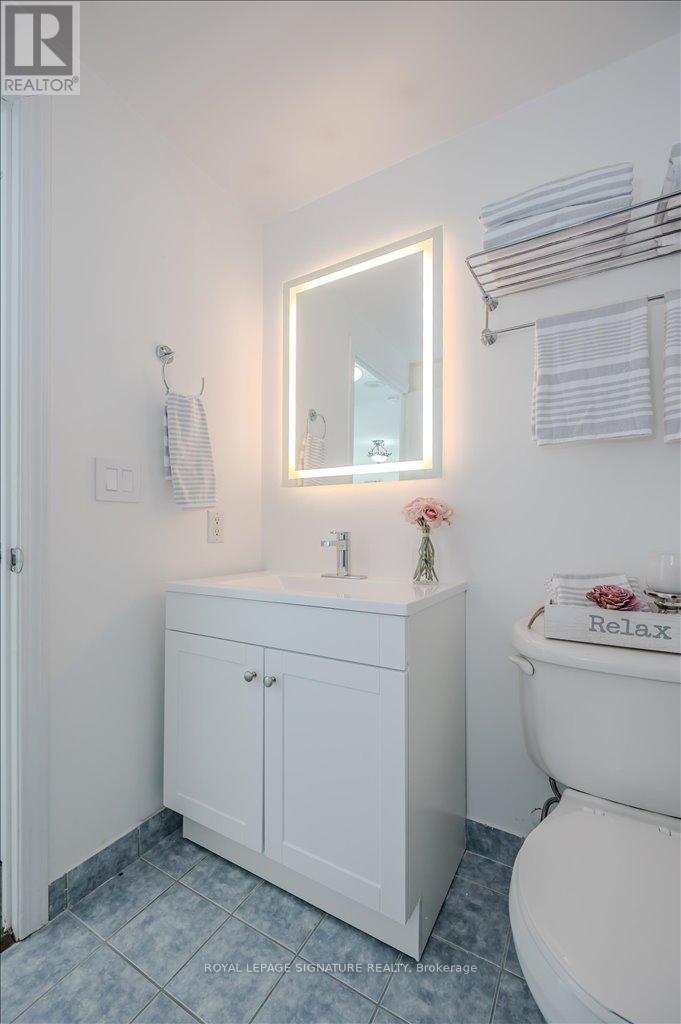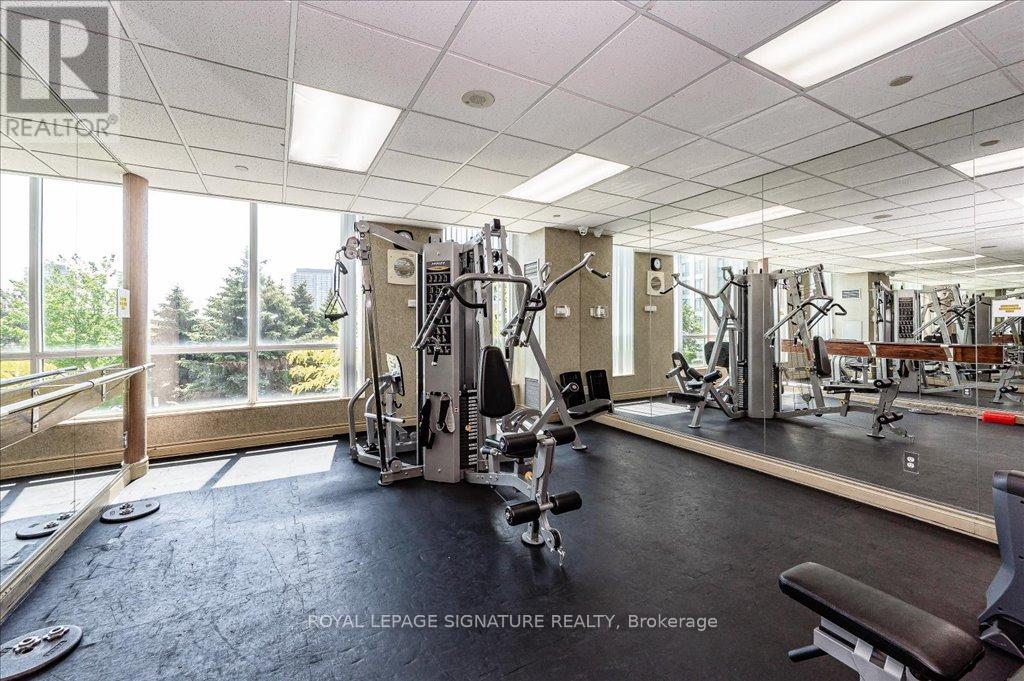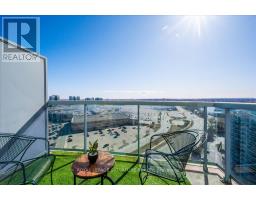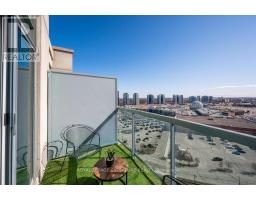Ph 05 - 2545 Erin Centre Boulevard Mississauga, Ontario L5M 5H6
$477,000Maintenance, Common Area Maintenance, Heat, Electricity, Insurance, Parking, Water
$672 Monthly
Maintenance, Common Area Maintenance, Heat, Electricity, Insurance, Parking, Water
$672 MonthlyStunning Unobstructed Penthouse View! One of the best one-bedroom layouts in the complex, filled with lots of natural light, and a Spacious living/Dining area with Vinyl upgraded flooring (2023) and a bright upgraded bathroom (2025). Eat-in breakfast Bar in the large kitchen with an efficient Layout. All Utilities Included! The Private Balcony Is Your Oasis Whether It's Sunrise, Sunset, Or Vip Spot For Fireworks, BBQ Gas Hook-Up, Underground Parking & Locker. AAA Location Makes It A Commuter's Dream! It is one step to the Erin Mills Shopping Center, within walking distance of the Hospital, Parks, Trails, Library and Schools. Fast Access to Hwy 403,401 & 407! (id:50886)
Property Details
| MLS® Number | W12063562 |
| Property Type | Single Family |
| Community Name | Central Erin Mills |
| Amenities Near By | Hospital, Park, Public Transit |
| Community Features | Pet Restrictions, School Bus |
| Features | Balcony, Carpet Free, In Suite Laundry |
| Parking Space Total | 1 |
| Structure | Tennis Court |
| View Type | View |
Building
| Bathroom Total | 1 |
| Bedrooms Above Ground | 1 |
| Bedrooms Total | 1 |
| Age | 16 To 30 Years |
| Amenities | Exercise Centre, Visitor Parking, Storage - Locker |
| Appliances | Garage Door Opener Remote(s) |
| Cooling Type | Central Air Conditioning, Air Exchanger |
| Exterior Finish | Concrete |
| Fire Protection | Controlled Entry |
| Flooring Type | Ceramic, Vinyl, Hardwood |
| Foundation Type | Poured Concrete, Concrete |
| Heating Fuel | Natural Gas |
| Heating Type | Forced Air |
| Size Interior | 600 - 699 Ft2 |
| Type | Apartment |
Parking
| Underground | |
| Garage |
Land
| Acreage | No |
| Land Amenities | Hospital, Park, Public Transit |
Rooms
| Level | Type | Length | Width | Dimensions |
|---|---|---|---|---|
| Main Level | Kitchen | 2.45 m | 3.02 m | 2.45 m x 3.02 m |
| Main Level | Living Room | 5.53 m | 3.2 m | 5.53 m x 3.2 m |
| Main Level | Dining Room | 5.53 m | 3.2 m | 5.53 m x 3.2 m |
| Main Level | Primary Bedroom | 4.42 m | 2.96 m | 4.42 m x 2.96 m |
Contact Us
Contact us for more information
Camilo Mesa Velandia
Salesperson
(416) 985-9216
www.camilomesa.com/
www.facebook.com/CamiloRealty/
twitter.com/CamiloRealty
www.linkedin.com/in/camilomesarealtor/
201-30 Eglinton Ave West
Mississauga, Ontario L5R 3E7
(905) 568-2121
(905) 568-2588


