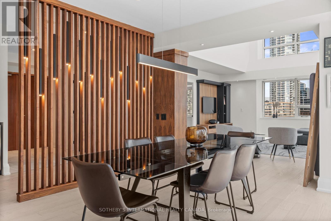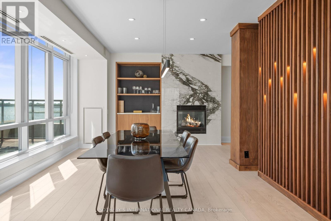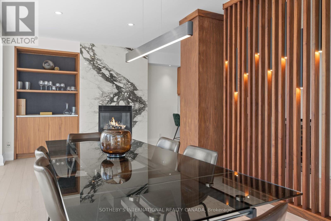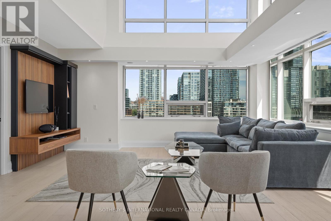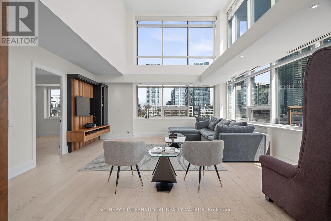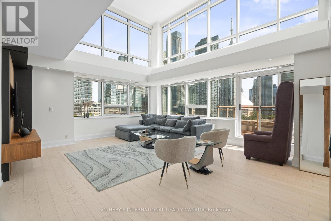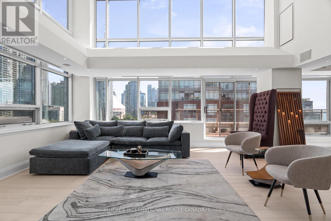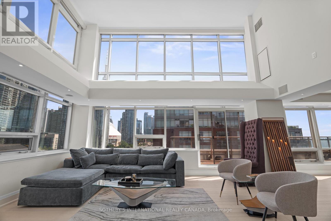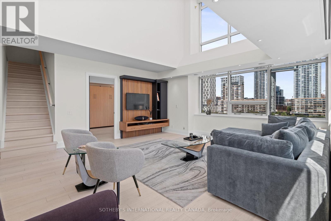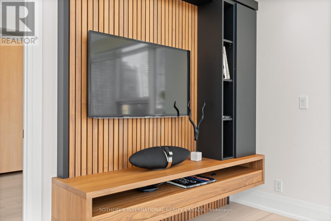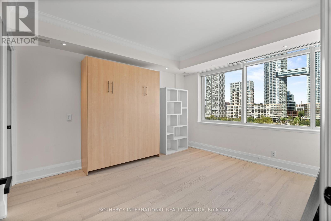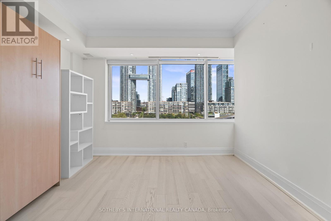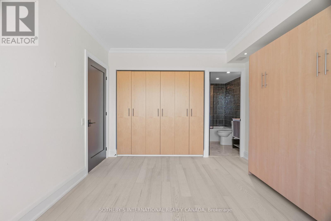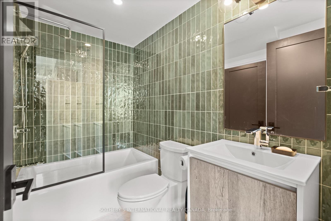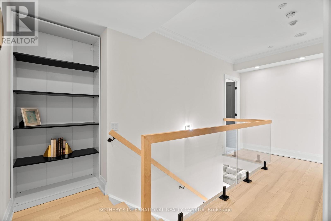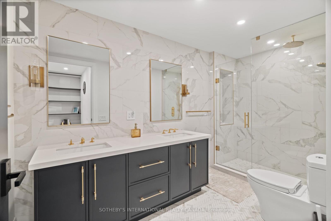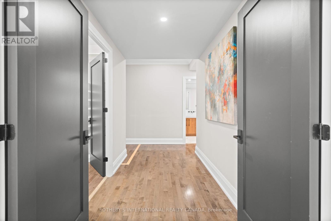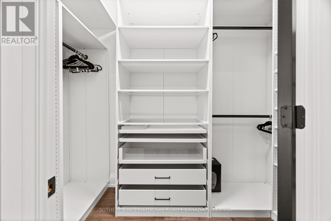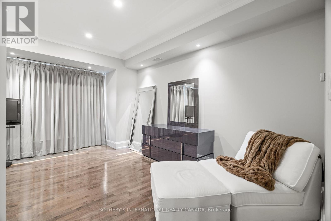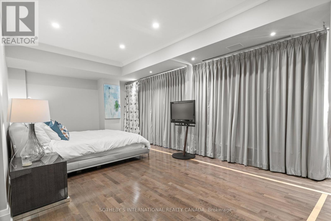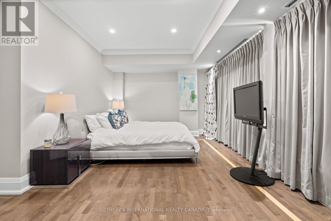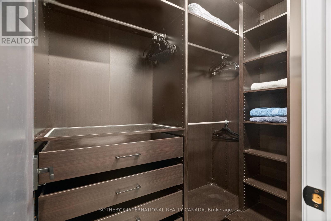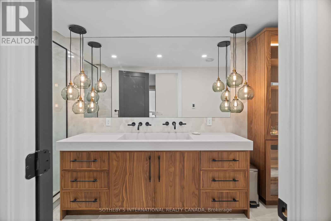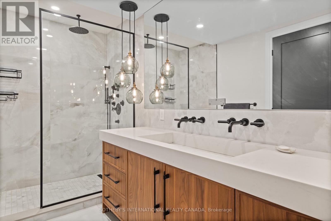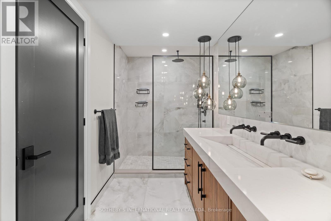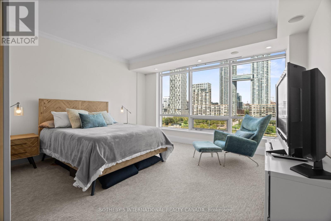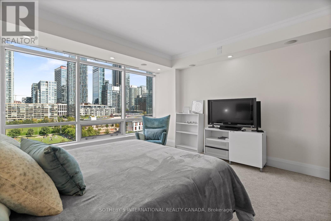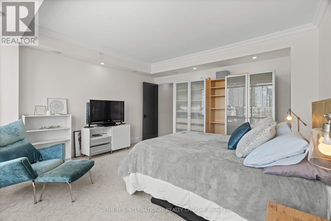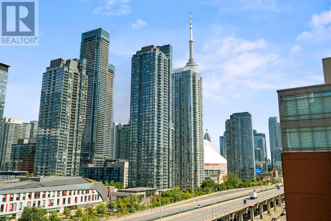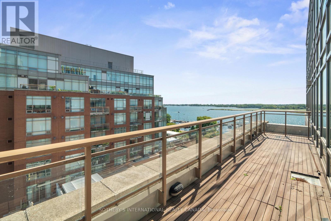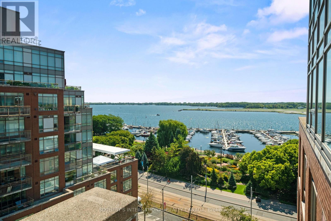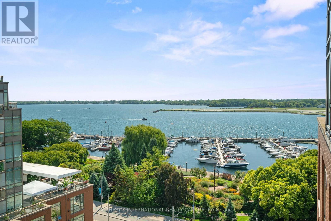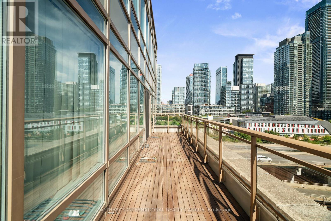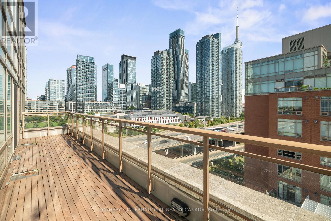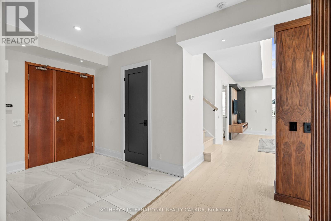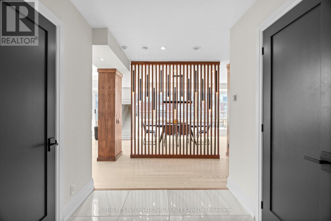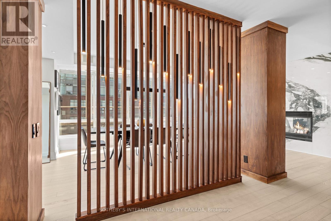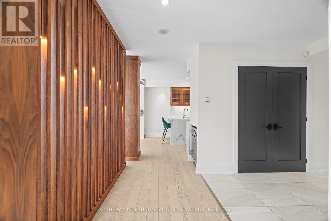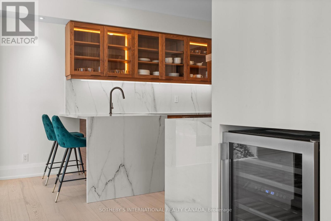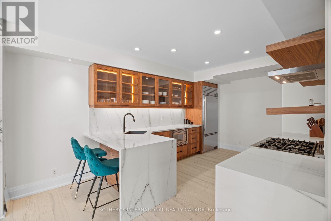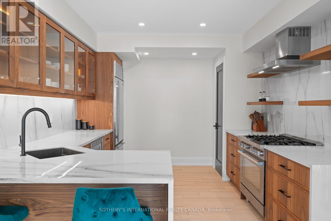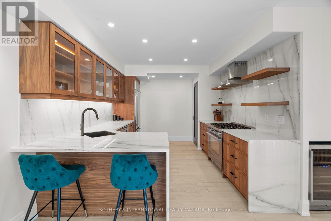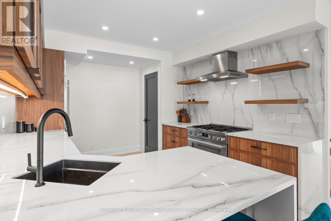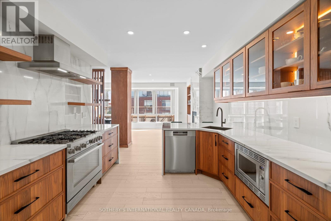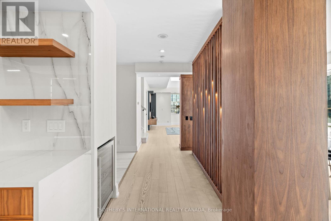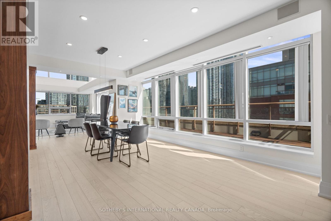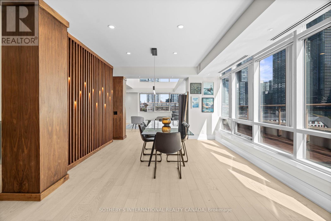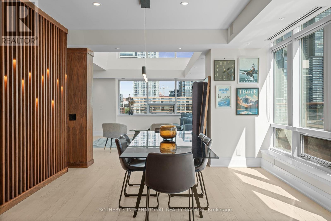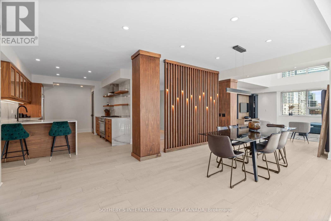Ph 1005w - 500 Queens Quay Toronto, Ontario M5V 3K8
$15,000 Monthly
Welcome to this luxurious Fully Furnished Two-level Penthouse Corner Suite, An Exceptional 3-bedrooms, 3.5-bathroom Residence and one of the True Jewels of Queens Quay. With soaring 18-foot ceilings in the living room, dramatic floor-to-ceiling windows, and southern and eastern exposures, this home offers breathtaking views of both Lake Ontario and the Toronto skyline. The open-concept design is enhanced by a gas fireplace, built-in speakers, and an abundance of natural light, creating a warm yet sophisticated atmosphere.The gourmet kitchen features a stainless steel gas stove, fridge, dishwasher, and premium finishes, while spa-inspired bathrooms include airflow whirlpool tubs for ultimate relaxation. Each of the three spacious bedrooms boasts its own ensuite bathroom, with the private primary suite enjoying panoramic water and city vistas. For convenience, the suite is equipped with a washer/dryer and comes fully furnished for immediate enjoyment.Additional highlights include two premium parking spots, generous living and entertaining spaces, and a seamless blend of modern luxury with everyday comfort. Ideally located, this residence places you just steps from the Scotiabank arena , Rogers Centre, Union Station, public transit, world-class restaurants, boutique shopping, and Starbucks right at your door. Offering the perfect balance of elegance, comfort, and lifestyle, this penthouse represents a rare opportunity to live in one of Torontos most sought-after waterfront addresses. (id:50886)
Property Details
| MLS® Number | C12378167 |
| Property Type | Single Family |
| Community Name | Waterfront Communities C1 |
| Amenities Near By | Park, Public Transit, Schools |
| Community Features | Pet Restrictions |
| Features | Carpet Free |
| Parking Space Total | 2 |
| View Type | View |
| Water Front Type | Waterfront |
Building
| Bathroom Total | 4 |
| Bedrooms Above Ground | 3 |
| Bedrooms Total | 3 |
| Amenities | Security/concierge, Recreation Centre, Exercise Centre, Party Room, Sauna |
| Cooling Type | Central Air Conditioning |
| Exterior Finish | Brick |
| Fireplace Present | Yes |
| Flooring Type | Hardwood, Carpeted |
| Half Bath Total | 1 |
| Heating Fuel | Natural Gas |
| Heating Type | Forced Air |
| Stories Total | 2 |
| Size Interior | 2,750 - 2,999 Ft2 |
| Type | Apartment |
Parking
| Underground | |
| Garage |
Land
| Acreage | No |
| Land Amenities | Park, Public Transit, Schools |
Rooms
| Level | Type | Length | Width | Dimensions |
|---|---|---|---|---|
| Second Level | Bedroom 3 | 6.7 m | 5.97 m | 6.7 m x 5.97 m |
| Second Level | Primary Bedroom | 4.85 m | 4.6 m | 4.85 m x 4.6 m |
| Main Level | Living Room | 6.4 m | 5.36 m | 6.4 m x 5.36 m |
| Main Level | Dining Room | 3.33 m | 5.36 m | 3.33 m x 5.36 m |
| Main Level | Kitchen | 3.33 m | 3.4 m | 3.33 m x 3.4 m |
| Main Level | Bedroom 2 | 4.15 m | 3.41 m | 4.15 m x 3.41 m |
| Main Level | Family Room | 3.32 m | 5.36 m | 3.32 m x 5.36 m |
Contact Us
Contact us for more information
Tammy Masoumi-Lari
Salesperson
www.tammymasoumi.com/
192 Davenport Rd
Toronto, Ontario M5R 1J2
(416) 913-7930

