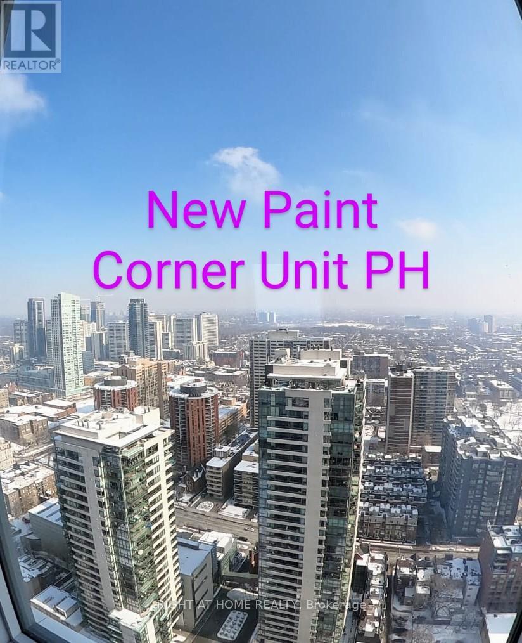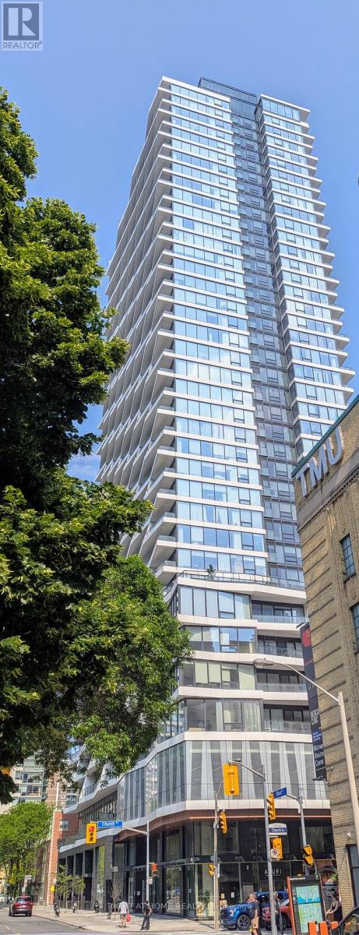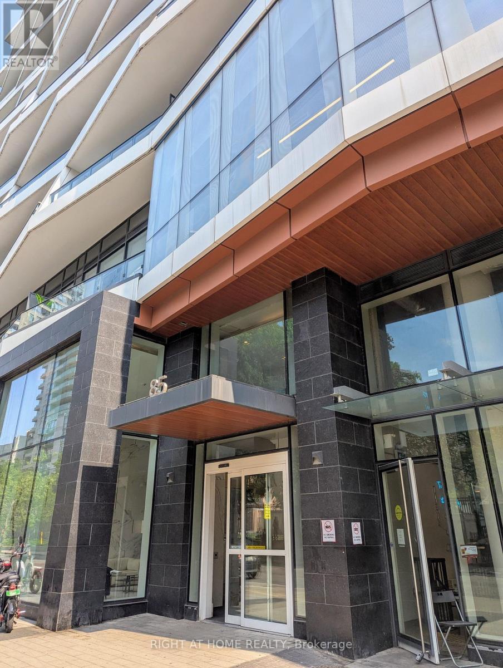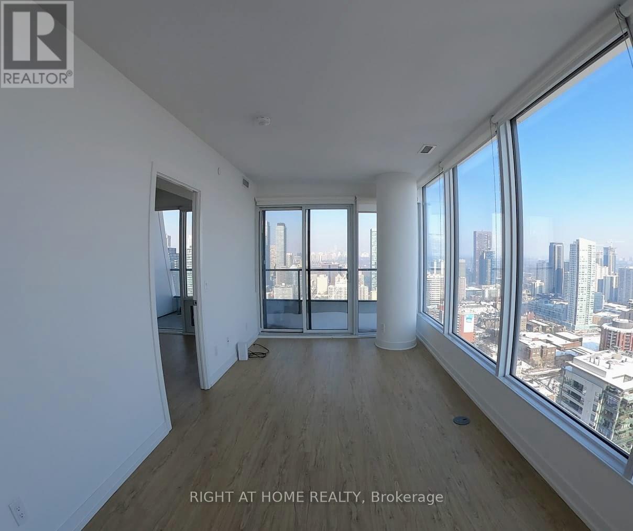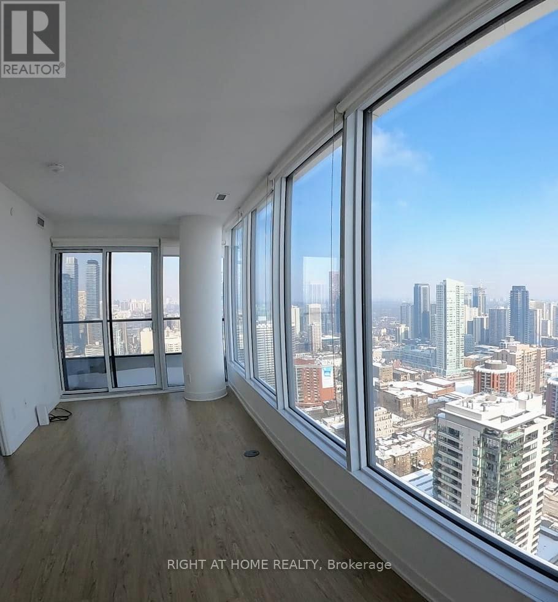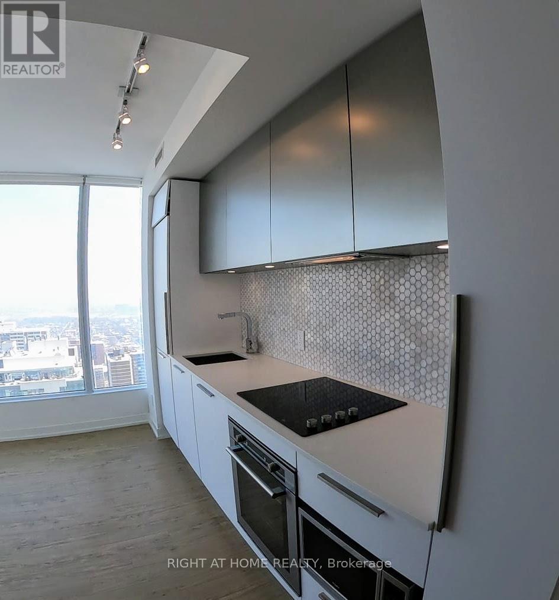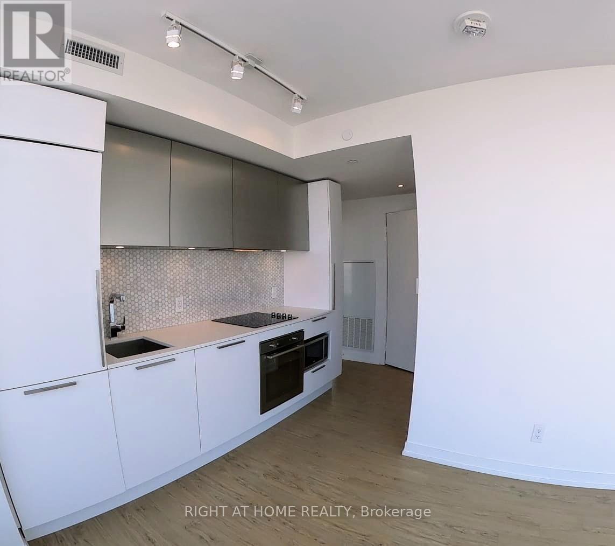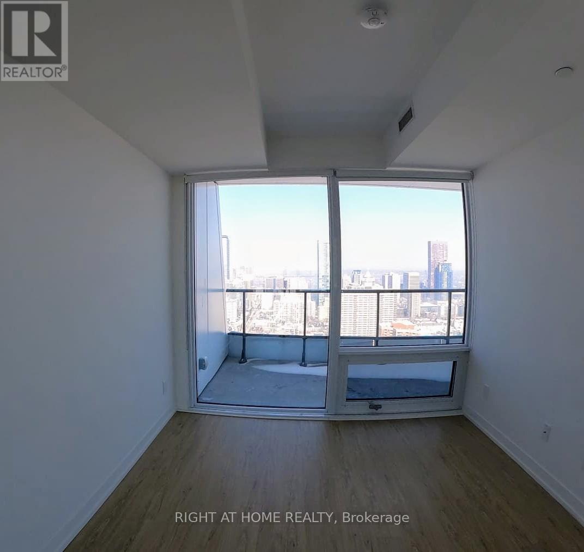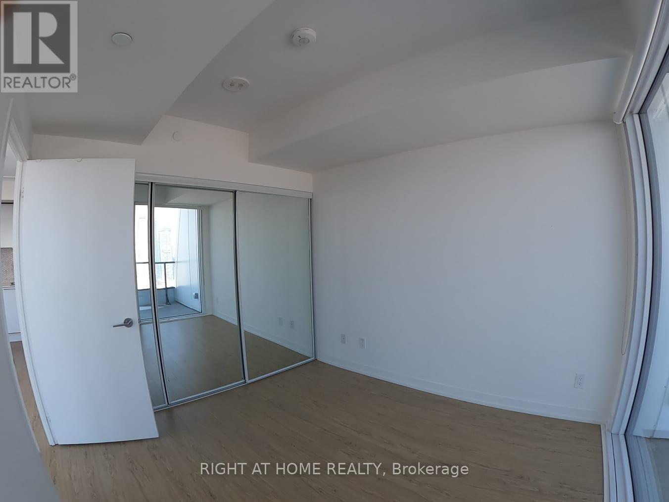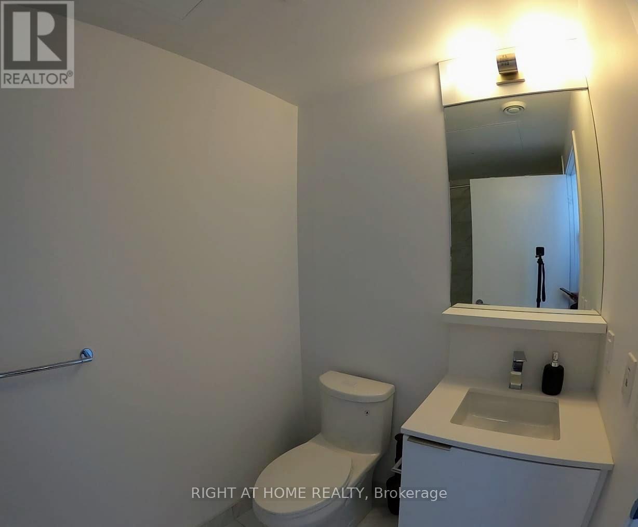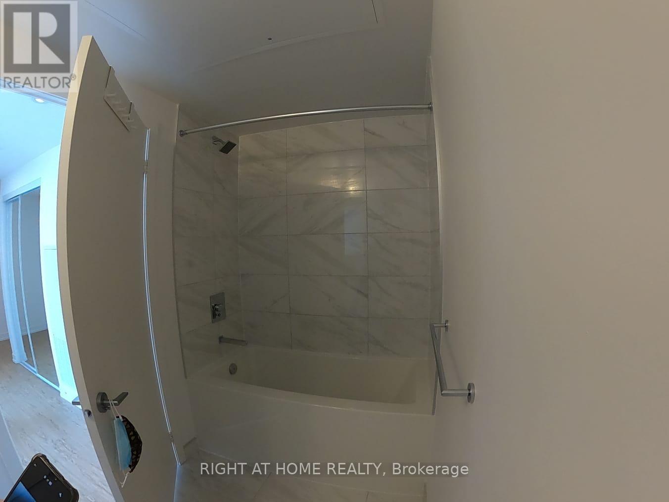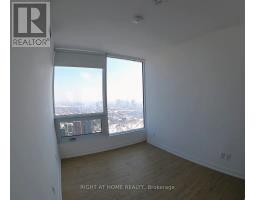Ph 12 - 85 Wood Street Toronto, Ontario M4Y 0E8
2 Bedroom
1 Bathroom
600 - 699 ft2
Central Air Conditioning
Forced Air
$3,200 Monthly
NEW PAINT Of THE PENTHOUSE unit. A Fantastic Opportunity To Live in a PH. Panorama NE Corner view. 2 Bedrooms with 670 sq.ft. interior with a full balcony 92 sq.ft. Floor to the Ceiling window with a lot of nature light. 9 Ft. Smooth Ceiling with Engineered Hardwood Floor Throughout. Modern Kitchen with Built-In Appliances. 24 Hours Concierge, Luxurious Amenities including Rooftop Lounge, Gym, Party Room. Everything is at your Doorstep, Loblaws, TTC, Restaurants, U of T, Toronto Metropolitan University, Eaton Center. (id:50886)
Property Details
| MLS® Number | C12211503 |
| Property Type | Single Family |
| Community Name | Church-Yonge Corridor |
| Community Features | Pet Restrictions |
| Features | Elevator, Balcony, Carpet Free, In Suite Laundry |
Building
| Bathroom Total | 1 |
| Bedrooms Above Ground | 2 |
| Bedrooms Total | 2 |
| Age | 6 To 10 Years |
| Amenities | Security/concierge, Exercise Centre, Party Room, Storage - Locker |
| Appliances | Dryer, Microwave, Stove, Washer, Refrigerator |
| Cooling Type | Central Air Conditioning |
| Exterior Finish | Concrete |
| Flooring Type | Ceramic |
| Heating Fuel | Natural Gas |
| Heating Type | Forced Air |
| Size Interior | 600 - 699 Ft2 |
| Type | Apartment |
Parking
| No Garage |
Land
| Acreage | No |
Rooms
| Level | Type | Length | Width | Dimensions |
|---|---|---|---|---|
| Flat | Bedroom | 3.1 m | 2.9 m | 3.1 m x 2.9 m |
| Flat | Bedroom 2 | 2.7 m | 3.7 m | 2.7 m x 3.7 m |
| Flat | Living Room | 7.1 m | 2.8 m | 7.1 m x 2.8 m |
| Flat | Dining Room | 7.1 m | 2.8 m | 7.1 m x 2.8 m |
| Flat | Kitchen | 7.1 m | 2.8 m | 7.1 m x 2.8 m |
| Flat | Bathroom | 1 m | 1.4 m | 1 m x 1.4 m |
Contact Us
Contact us for more information
Lai Yee Anny Wong
Salesperson
Right At Home Realty
1550 16th Avenue Bldg B Unit 3 & 4
Richmond Hill, Ontario L4B 3K9
1550 16th Avenue Bldg B Unit 3 & 4
Richmond Hill, Ontario L4B 3K9
(905) 695-7888
(905) 695-0900

