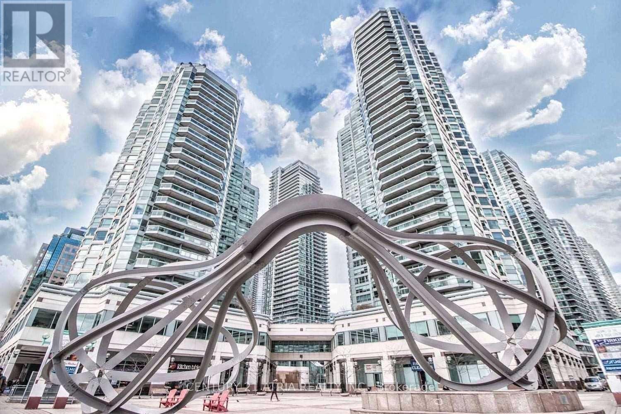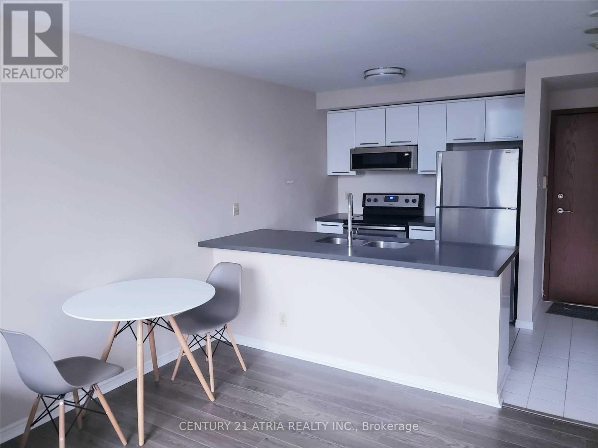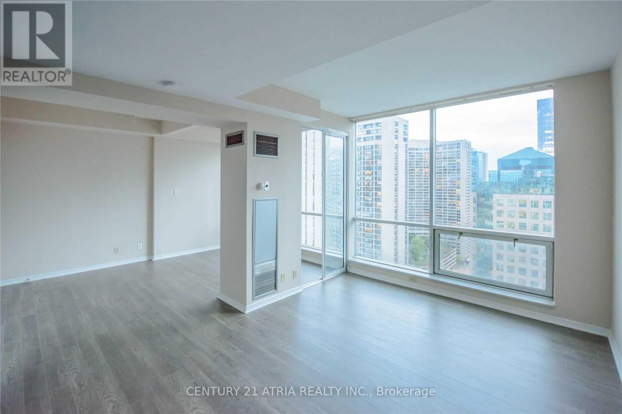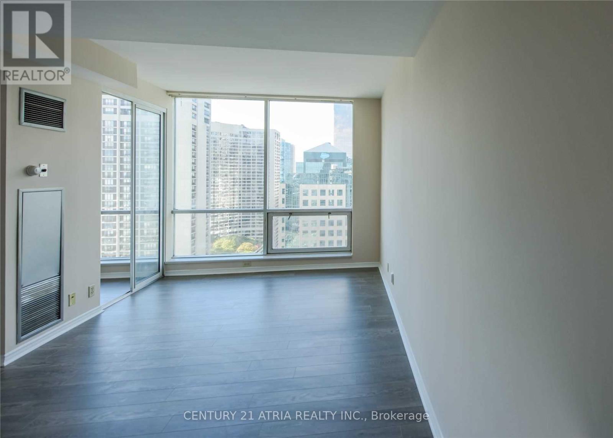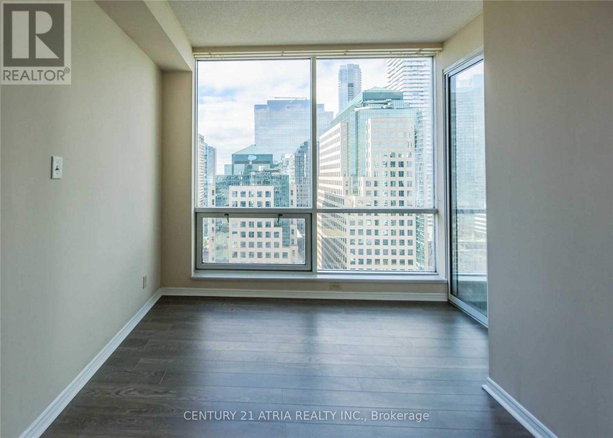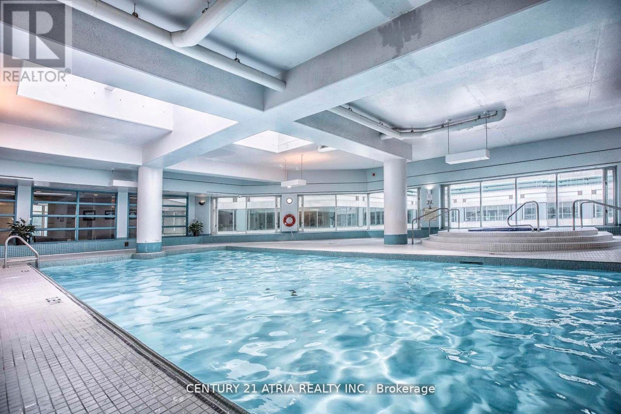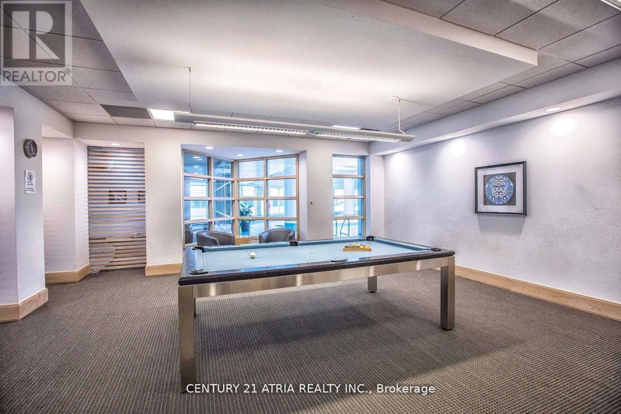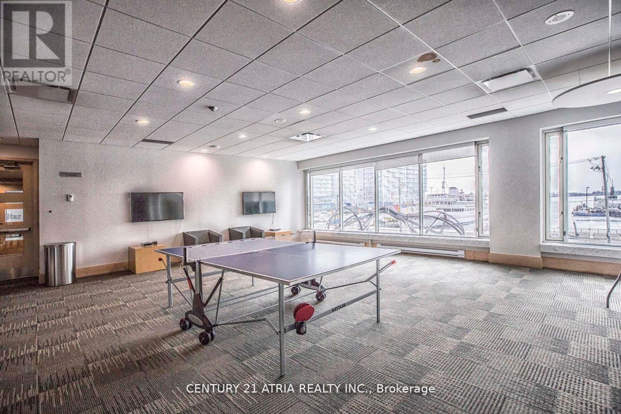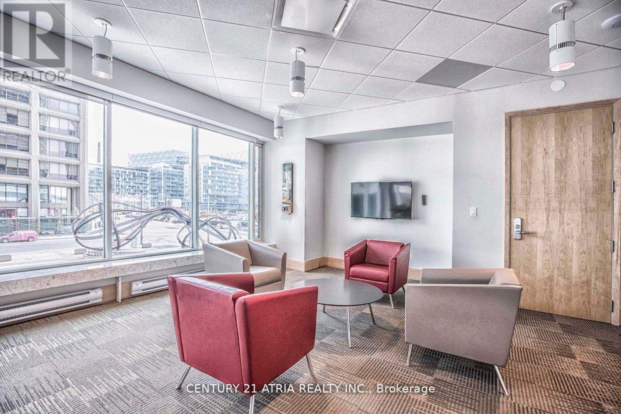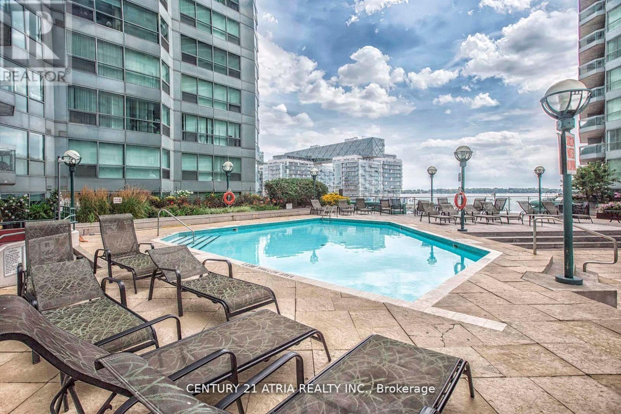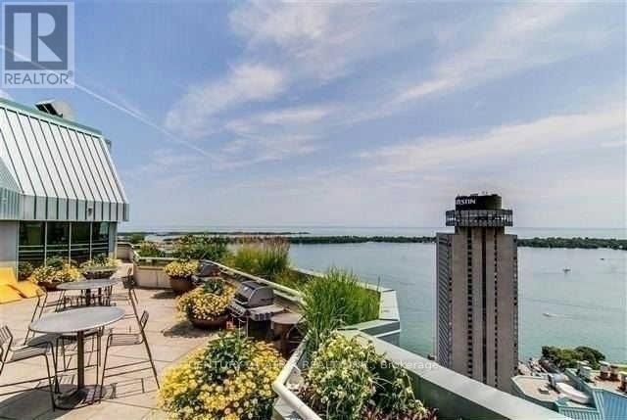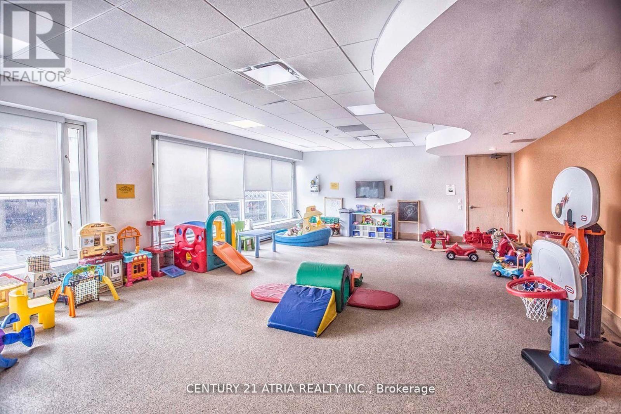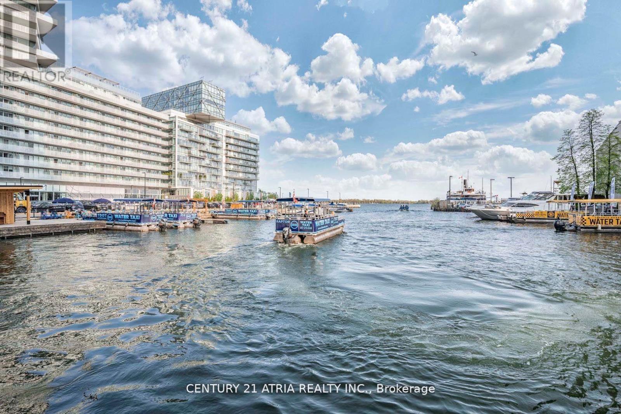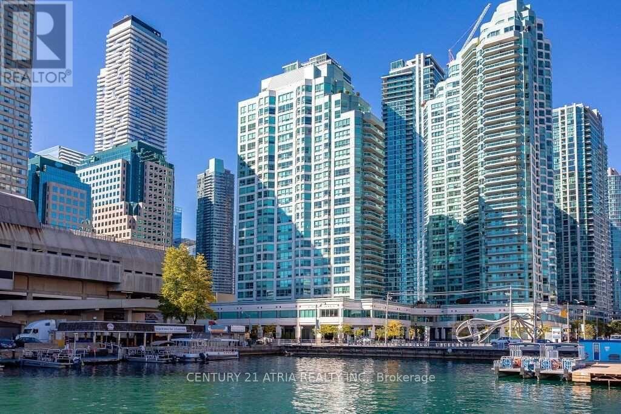Ph 13 - 10 Queens Quay W Toronto, Ontario M5J 2H1
$2,100 Monthly
If you're looking for location, this is the one. Experience luxury lakeside living in this bright bachelor suite on the penthouse floor, right in the heart of Toronto's Harbourfont. This open-concept unit features floor-to-ceiling windows, a functional layout, and unbeatable convenience for downtown professionals. The building stands out with exceptional amenities, including both indoor and outdoor pools, sauna, squash courts, a rooftop party room, and patio, a large fitness centre with 24-hour concierge. All utilities and high-speed internet are included, giving you a truly hassle-free living experience with no extra monthly expenses. Perfectly located just steps from the Financial District, minutes to Union Station and the Gardiner Expressway, and surrounded by grocery stores, restaurants, and the vibrant waterfront promenade. Parking also available for additional cost. (id:50886)
Property Details
| MLS® Number | C12564800 |
| Property Type | Single Family |
| Community Name | Waterfront Communities C1 |
| Amenities Near By | Beach, Marina, Park, Public Transit |
| Communication Type | High Speed Internet |
| Community Features | Pets Allowed With Restrictions |
| Features | Carpet Free |
| Parking Space Total | 1 |
| Pool Type | Indoor Pool, Outdoor Pool |
| Water Front Type | Waterfront |
Building
| Bathroom Total | 1 |
| Bedrooms Below Ground | 1 |
| Bedrooms Total | 1 |
| Amenities | Security/concierge, Exercise Centre, Recreation Centre |
| Basement Type | None |
| Cooling Type | Central Air Conditioning |
| Exterior Finish | Concrete |
| Heating Fuel | Other |
| Heating Type | Coil Fan |
| Size Interior | 500 - 599 Ft2 |
| Type | Apartment |
Parking
| Underground | |
| Garage |
Land
| Acreage | No |
| Land Amenities | Beach, Marina, Park, Public Transit |
Rooms
| Level | Type | Length | Width | Dimensions |
|---|---|---|---|---|
| Flat | Living Room | 4.52 m | 3.07 m | 4.52 m x 3.07 m |
| Flat | Dining Room | 4.52 m | 3.07 m | 4.52 m x 3.07 m |
| Flat | Bedroom | 2.26 m | 2.79 m | 2.26 m x 2.79 m |
| Flat | Solarium | 2.01 m | 2.94 m | 2.01 m x 2.94 m |
Contact Us
Contact us for more information
Wendy Giammarino
Salesperson
C200-1550 Sixteenth Ave Bldg C South
Richmond Hill, Ontario L4B 3K9
(905) 883-1988
(905) 883-8108
www.century21atria.com/
Gabriel Pak Ho Chan
Salesperson
C200-1550 Sixteenth Ave Bldg C South
Richmond Hill, Ontario L4B 3K9
(905) 883-1988
(905) 883-8108
www.century21atria.com/

