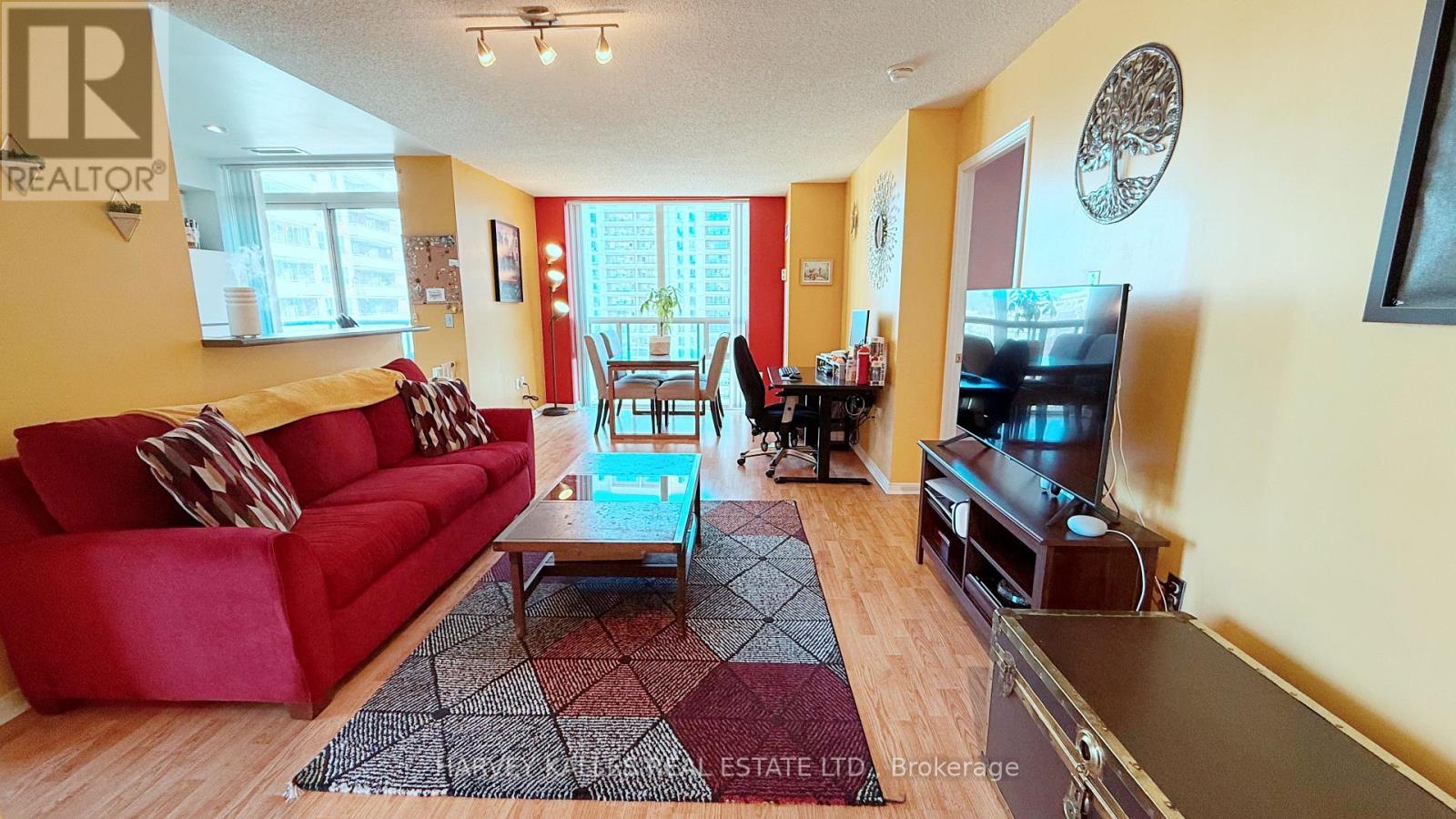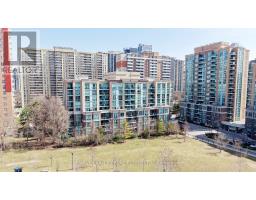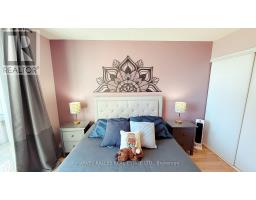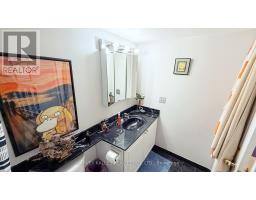Ph 13 - 17 Michael Power Place Toronto, Ontario M9A 5G5
$2,999 Monthly
Bright & Spacious 2-Bedroom Corner Unit Steps from Islington Station. Welcome to this beautifully maintained 2-bedroom, 2-bathroom corner apartment nestled in an impeccable building just a short walk from Islington Subway Station. This thoughtfully laid-out unit offers abundant natural light thanks to its large windows and prime corner location. Enjoy a functional open-concept living and dining area, perfect for entertaining or relaxing. Step out onto your private balcony for morning coffee or evening sunsets. Both bedrooms are bright, with the primary bedroom featuring its own ensuite full bathroom for added privacy and comfort. Live in a well-managed, clean, and secure building with great amenities, all while being close to transit, shops, cafes, and parks. Urban convenience meets peaceful living - ideal for professionals, couples or small families. (id:50886)
Property Details
| MLS® Number | W12066953 |
| Property Type | Single Family |
| Community Name | Islington-City Centre West |
| Amenities Near By | Park, Public Transit |
| Community Features | Pets Not Allowed |
| Features | Elevator, Balcony, Carpet Free |
| Parking Space Total | 1 |
Building
| Bathroom Total | 2 |
| Bedrooms Above Ground | 2 |
| Bedrooms Total | 2 |
| Age | 16 To 30 Years |
| Amenities | Exercise Centre, Party Room, Visitor Parking, Storage - Locker |
| Appliances | Dishwasher, Dryer, Microwave, Stove, Washer, Window Coverings, Refrigerator |
| Cooling Type | Central Air Conditioning |
| Exterior Finish | Brick |
| Fire Protection | Security Guard, Smoke Detectors |
| Flooring Type | Laminate |
| Heating Fuel | Natural Gas |
| Heating Type | Forced Air |
| Size Interior | 800 - 899 Ft2 |
| Type | Apartment |
Parking
| Underground | |
| Garage |
Land
| Acreage | No |
| Land Amenities | Park, Public Transit |
Rooms
| Level | Type | Length | Width | Dimensions |
|---|---|---|---|---|
| Main Level | Living Room | 6.41 m | 3.4 m | 6.41 m x 3.4 m |
| Main Level | Dining Room | 6.41 m | 3.4 m | 6.41 m x 3.4 m |
| Main Level | Primary Bedroom | 3.6 m | 3.32 m | 3.6 m x 3.32 m |
| Main Level | Bedroom 2 | 3.05 m | 2.74 m | 3.05 m x 2.74 m |
Contact Us
Contact us for more information
Ibeth Rivadeneira
Salesperson
www.ibethrivadeneira.ca/
www.facebook.com/ibethrivadeneira.realestate
www.linkedin.com/in/ibethrivadeneira/
2145 Avenue Road
Toronto, Ontario M5M 4B2
(416) 441-2888
www.harveykalles.com/





































