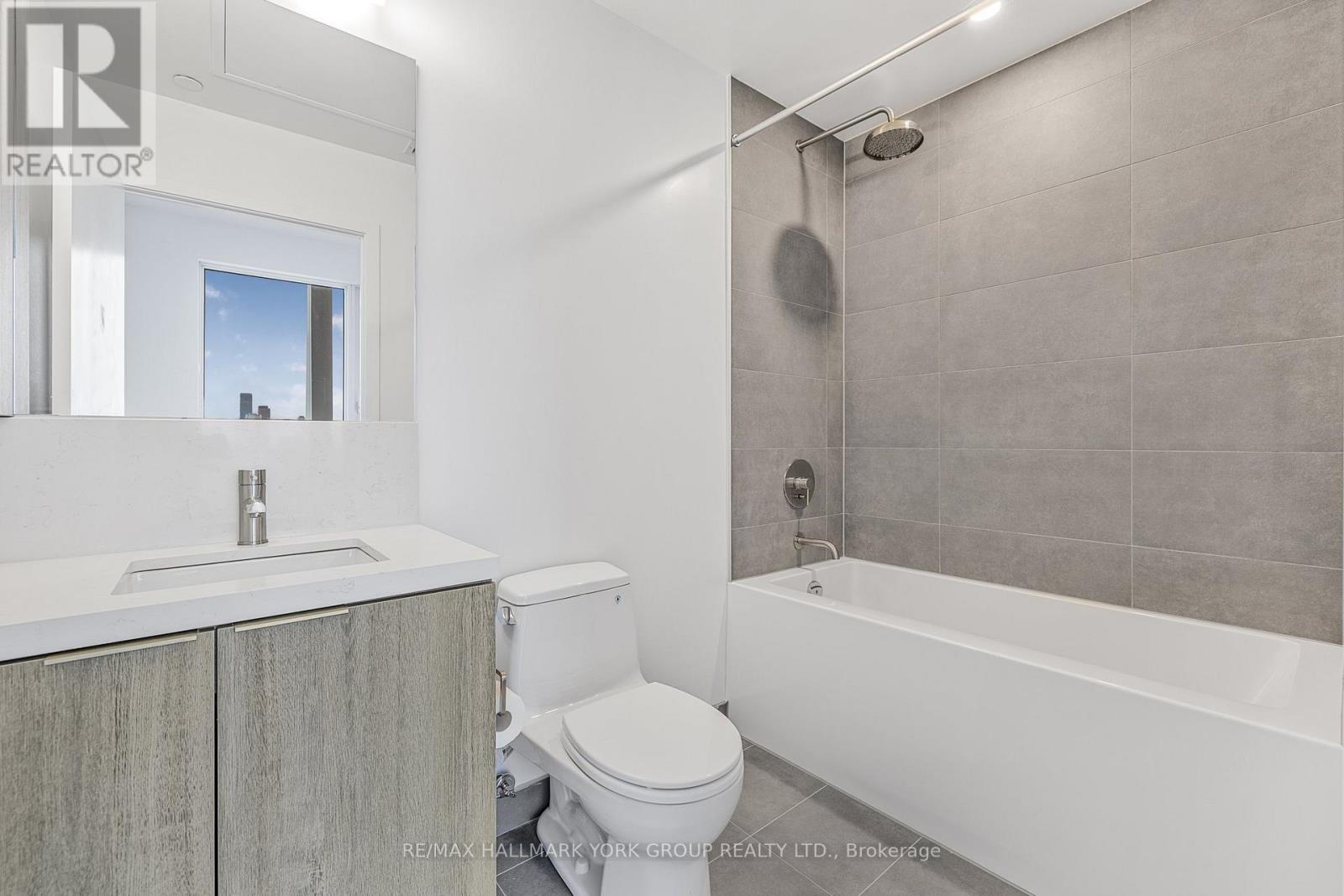Ph 16 - 2020 Bathurst Street Toronto, Ontario M5P 0A6
$750,000Maintenance, Common Area Maintenance, Parking
$631.27 Monthly
Maintenance, Common Area Maintenance, Parking
$631.27 MonthlyBeautiful 1 + 1 Penthouse Corner Unit In Incredible Forest Hill Location! This Sun-Filled Condo Features An Open Concept Floor Plan With Laminate Floors & Soaring Ceilings, Combined Living & Kitchen Area With Walk-Out To Huge Balcony With Gorgeous Views Over The Neighbourhood. Primary Bedroom With Double Closet & 4-Piece Ensuite Bathroom Plus Den/Additional Bedroom/Office Space. Unit Includes 1 Car Underground Parking & 1 Locker. Gorgeous & Well Maintained Building With Luxury Finishes & Amenities Including Gym, Party Room, Concierge & Rooftop Deck. Amazing Location Only Steps To Shopping, Restaurants, Excellent Schools & Private School, Transit & So Much More! **** EXTRAS **** Eglinton Subway Station Attached To Building (To Be Completed). (id:50886)
Property Details
| MLS® Number | C10425143 |
| Property Type | Single Family |
| Community Name | Humewood-Cedarvale |
| CommunityFeatures | Pet Restrictions |
| Features | Balcony |
| ParkingSpaceTotal | 1 |
Building
| BathroomTotal | 2 |
| BedroomsAboveGround | 1 |
| BedroomsBelowGround | 1 |
| BedroomsTotal | 2 |
| Amenities | Security/concierge, Exercise Centre, Party Room, Storage - Locker |
| Appliances | Cooktop, Dryer, Microwave, Oven, Refrigerator, Washer |
| CoolingType | Central Air Conditioning |
| ExteriorFinish | Concrete, Brick |
| FlooringType | Laminate |
| HeatingFuel | Natural Gas |
| HeatingType | Forced Air |
| SizeInterior | 599.9954 - 698.9943 Sqft |
| Type | Apartment |
Parking
| Underground |
Land
| Acreage | No |
Rooms
| Level | Type | Length | Width | Dimensions |
|---|---|---|---|---|
| Main Level | Living Room | 2.74 m | 2.28 m | 2.74 m x 2.28 m |
| Main Level | Kitchen | 3.35 m | 1.98 m | 3.35 m x 1.98 m |
| Main Level | Bedroom | 2.89 m | 2.89 m | 2.89 m x 2.89 m |
| Main Level | Den | 2.28 m | 2.28 m | 2.28 m x 2.28 m |
Interested?
Contact us for more information
Matthew Miller
Salesperson
25 Millard Ave West Unit B - 2nd Flr
Newmarket, Ontario L3Y 7R5































