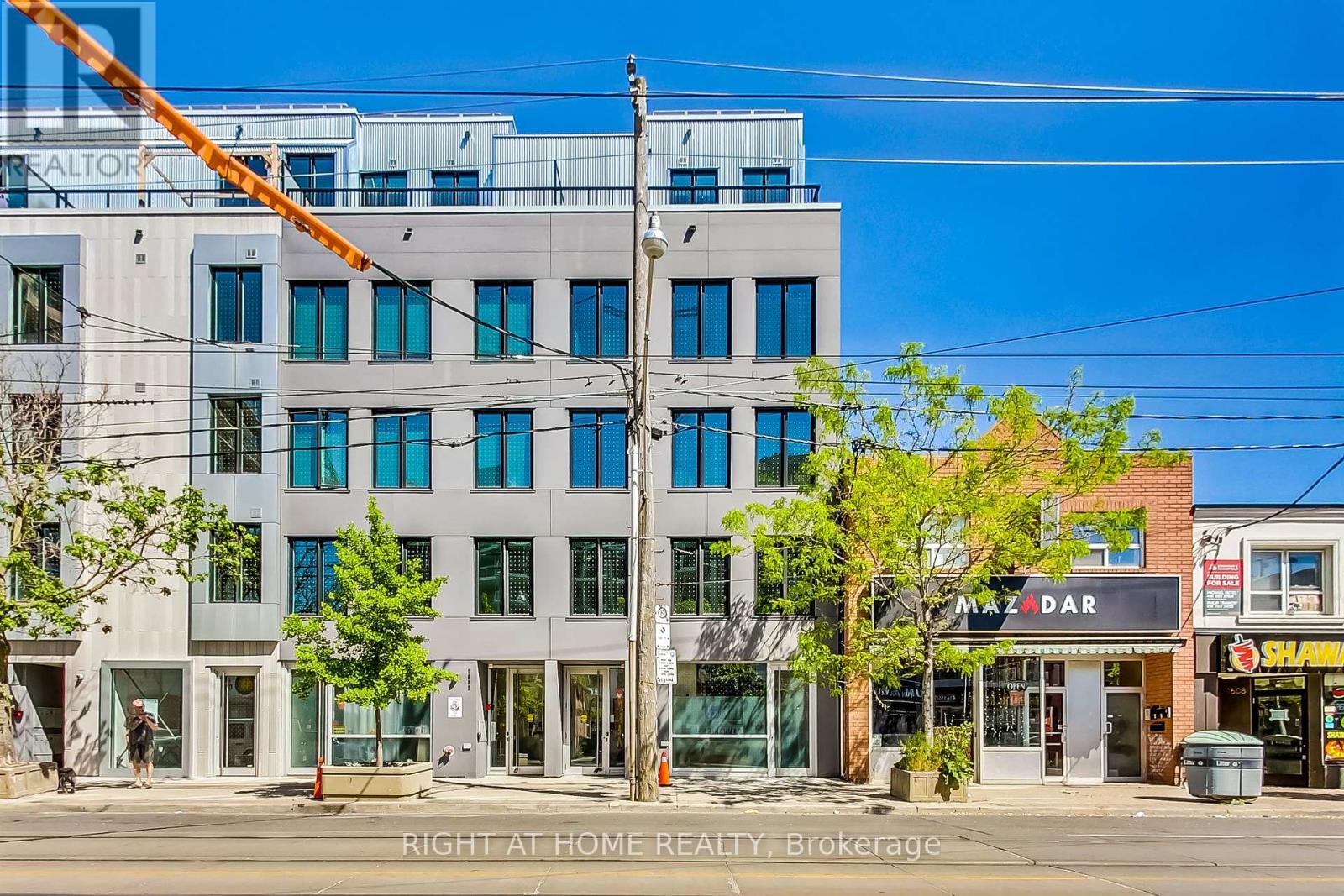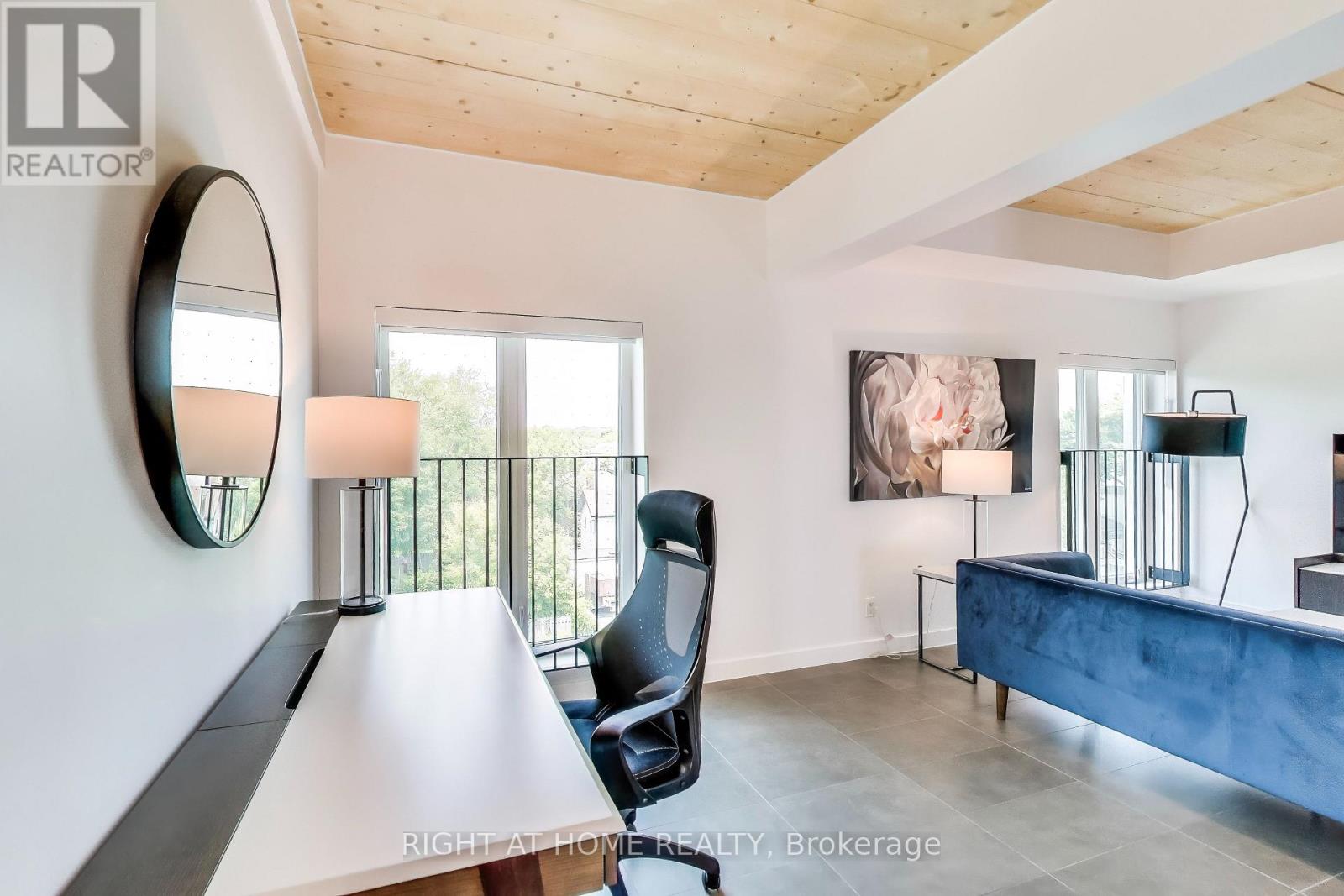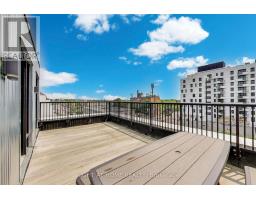Ph - 1604 Queen Street E Toronto, Ontario M4L 1G2
$5,000 Monthly
A unique opportunity for an urban family to move into a modern New York-style multi-level penthouse loft with 9-foot exposed wood ceilings and modern finishes throughout the top two floors of a newly finished boutique building with only 5 units. Ideally nestled between the vibrant Leslieville and tranquil Beach for you to enjoy the best of both worlds. The elevator takes you directly to your unit. Bright and spacious floor plan is ideal for a large family or roommates. Large windows, oversized terrace facing the city, ensuite bathrooms in each bedroom, fully equipped kitchen and radiant heated floors which will keep you warm and cozy in winter. One assigned parking space is included and pets are welcome with restrictions. Just steps away from the beach, bike trails, parks, shopping, entertainment, restaurants, bars, and TTC. Tenant pays own utilities at flat rate of $100/month. Can be rented fully furnished at extra $450/month. (id:50886)
Property Details
| MLS® Number | E12200678 |
| Property Type | Single Family |
| Community Name | The Beaches |
| Amenities Near By | Beach, Hospital |
| Community Features | Pet Restrictions |
| Features | Elevator |
| Parking Space Total | 1 |
| View Type | View, City View, Lake View |
Building
| Bathroom Total | 3 |
| Bedrooms Above Ground | 2 |
| Bedrooms Below Ground | 1 |
| Bedrooms Total | 3 |
| Appliances | Window Coverings |
| Architectural Style | Loft |
| Cooling Type | Central Air Conditioning |
| Exterior Finish | Aluminum Siding |
| Fire Protection | Controlled Entry |
| Flooring Type | Tile |
| Half Bath Total | 1 |
| Heating Fuel | Natural Gas |
| Heating Type | Radiant Heat |
| Size Interior | 1,200 - 1,399 Ft2 |
| Type | Apartment |
Parking
| No Garage |
Land
| Acreage | No |
| Land Amenities | Beach, Hospital |
| Surface Water | Lake/pond |
Rooms
| Level | Type | Length | Width | Dimensions |
|---|---|---|---|---|
| Second Level | Primary Bedroom | 6.1 m | 3 m | 6.1 m x 3 m |
| Second Level | Bedroom 2 | 4 m | 3.8 m | 4 m x 3.8 m |
| Main Level | Kitchen | 4.8 m | 1.6 m | 4.8 m x 1.6 m |
| Main Level | Dining Room | 4.1 m | 3.4 m | 4.1 m x 3.4 m |
| Main Level | Living Room | 4.3 m | 3.5 m | 4.3 m x 3.5 m |
| Main Level | Den | 3.2 m | 2.6 m | 3.2 m x 2.6 m |
https://www.realtor.ca/real-estate/28425834/ph-1604-queen-street-e-toronto-the-beaches-the-beaches
Contact Us
Contact us for more information
Alex Balikoti
Salesperson
(416) 939-5101
www.balikoti.com/
www.facebook.com/alexbalikoti
twitter.com/balikoti
ca.linkedin.com/in/alexbalikoti
1396 Don Mills Rd Unit B-121
Toronto, Ontario M3B 0A7
(416) 391-3232
(416) 391-0319
www.rightathomerealty.com/

































































