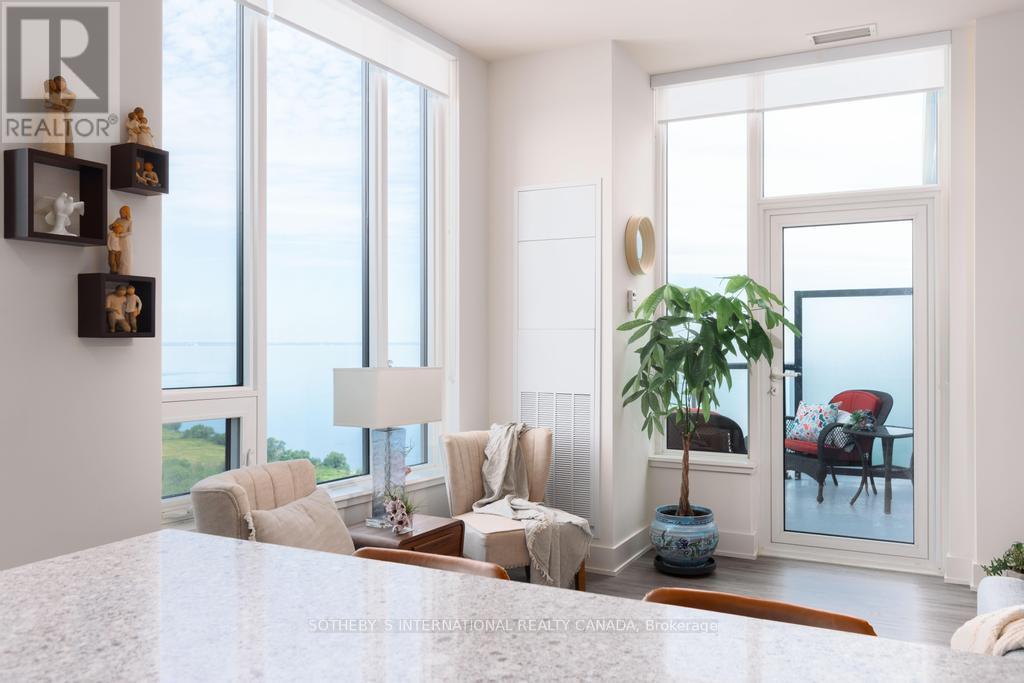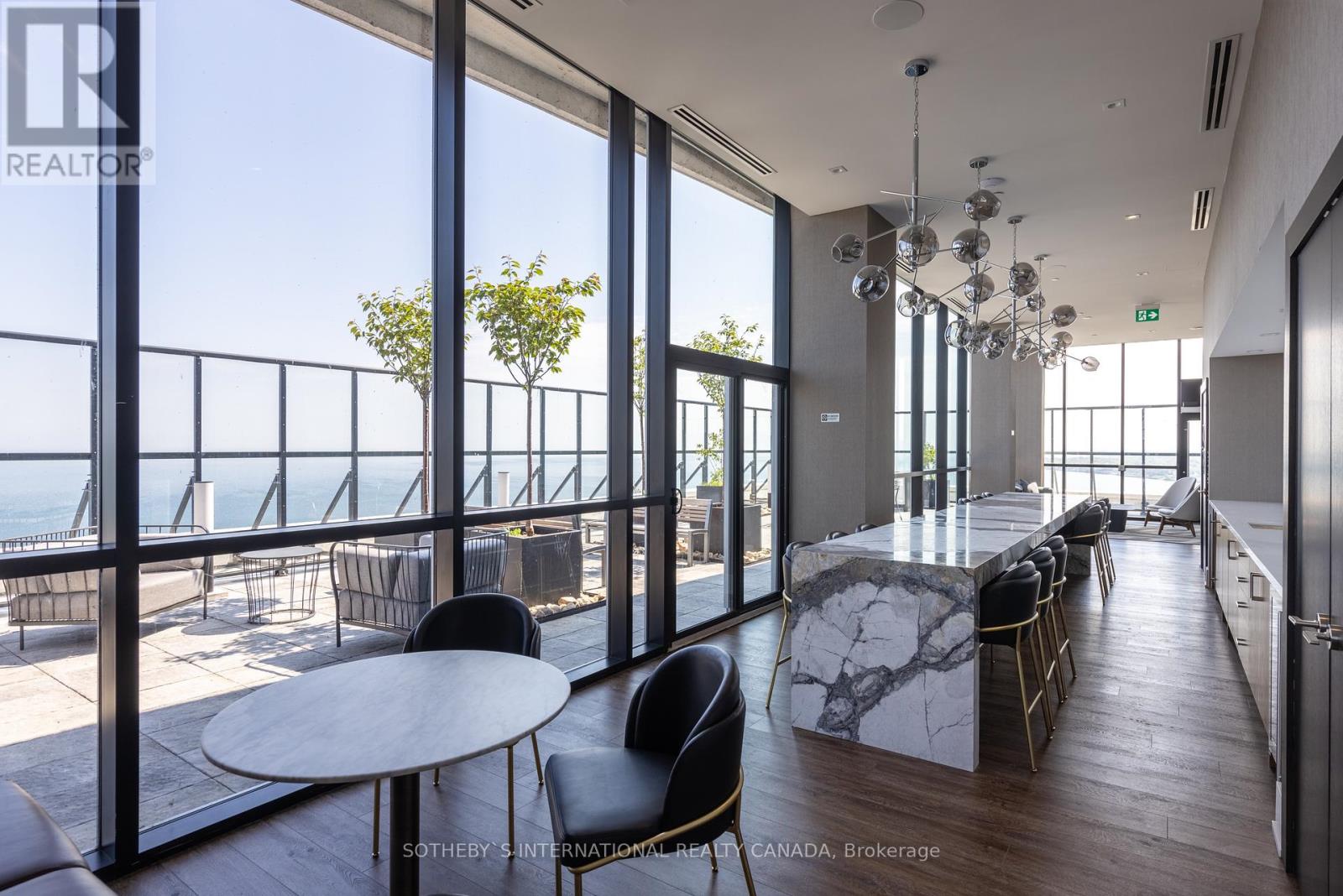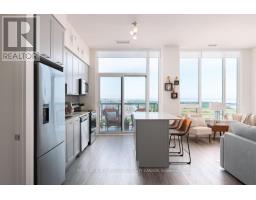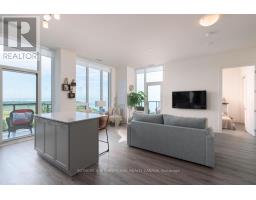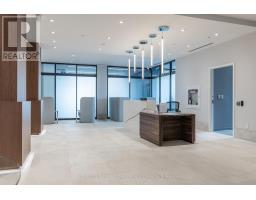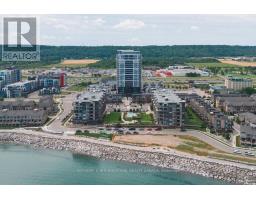Ph 1903 - 385 Winston Road Grimsby, Ontario L3M 0J3
$999,000Maintenance, Common Area Maintenance, Insurance, Parking
$672.11 Monthly
Maintenance, Common Area Maintenance, Insurance, Parking
$672.11 MonthlyWelcome to Upper Penthouse 1903 at the Odyssey condominium, a luxurious and contemporary residence in Grimsby-on-the-Lake, featuring breathtaking views of Lake Ontario. This newly constructed suite boasts a superb open concept layout, 10-foot ceilings, and floor-to-ceiling windows that fill the space with natural light. Enjoy two spacious balconies, a modern kitchen with ample storage, a lavish primary bedroom with an ensuite, a generous second bedroom, a den, and convenient two-car tandem parking. The building offers an array of amenities, including a 24-hour concierge, a stunning rooftop deck with a BBQ area, an elegant party room, a fitness centre, a yoga room, and a dog spa. Located in a quiet neighbourhood with new artisan shops and restaurants, you will also have easy access to the QEW for trips to Niagara and Toronto, along with the new Go Train station. Plus, you can take advantage of the beautiful walking trails along the lake. **** EXTRAS **** Please allow 24 hour notice for showings. Offers welcomed anytime with 24 hr irrevocability, include form801 and such B. (id:50886)
Property Details
| MLS® Number | X9385661 |
| Property Type | Single Family |
| AmenitiesNearBy | Park |
| CommunityFeatures | Pet Restrictions |
| Features | Balcony |
| ParkingSpaceTotal | 2 |
Building
| BathroomTotal | 2 |
| BedroomsAboveGround | 2 |
| BedroomsTotal | 2 |
| Amenities | Security/concierge, Exercise Centre, Visitor Parking, Storage - Locker |
| Appliances | Dishwasher, Dryer, Oven, Range, Refrigerator, Stove, Washer, Window Coverings |
| CoolingType | Central Air Conditioning |
| ExteriorFinish | Brick, Stucco |
| HeatingFuel | Natural Gas |
| HeatingType | Heat Pump |
| SizeInterior | 999.992 - 1198.9898 Sqft |
| Type | Apartment |
Parking
| Underground |
Land
| Acreage | No |
| LandAmenities | Park |
| SurfaceWater | Lake/pond |
| ZoningDescription | C5 |
Rooms
| Level | Type | Length | Width | Dimensions |
|---|---|---|---|---|
| Main Level | Kitchen | 2.79 m | 4.26 m | 2.79 m x 4.26 m |
| Main Level | Living Room | 3.4 m | 5.9 m | 3.4 m x 5.9 m |
| Main Level | Primary Bedroom | 3.22 m | 4.1 m | 3.22 m x 4.1 m |
| Main Level | Bedroom | 3 m | 3 m | 3 m x 3 m |
| Main Level | Den | 1.93 m | 2.38 m | 1.93 m x 2.38 m |
https://www.realtor.ca/real-estate/27512827/ph-1903-385-winston-road-grimsby
Interested?
Contact us for more information
Stella Mccollum
Broker
125 Lakeshore Rd E Ste 200
Oakville, Ontario L6J 1H3








