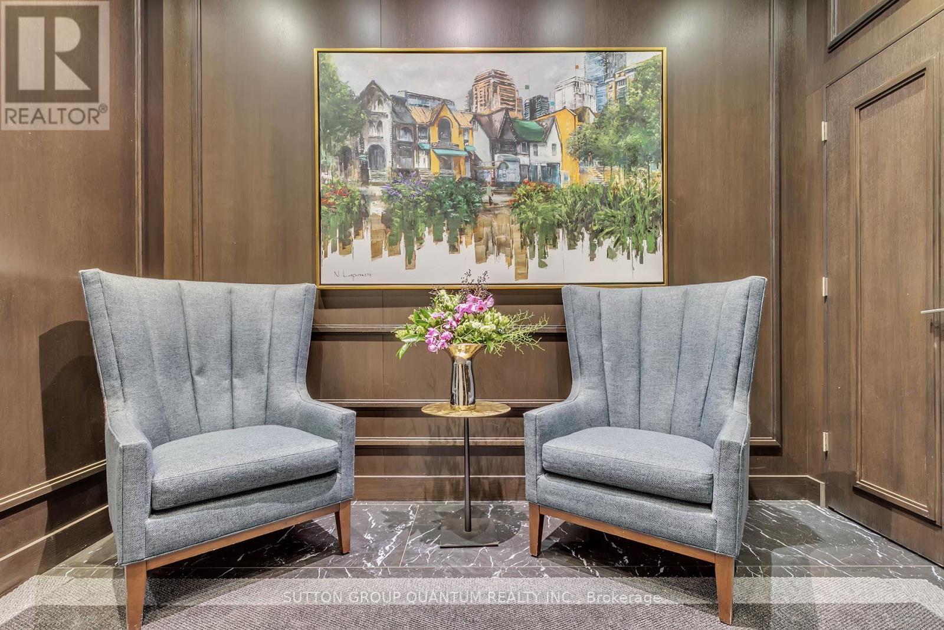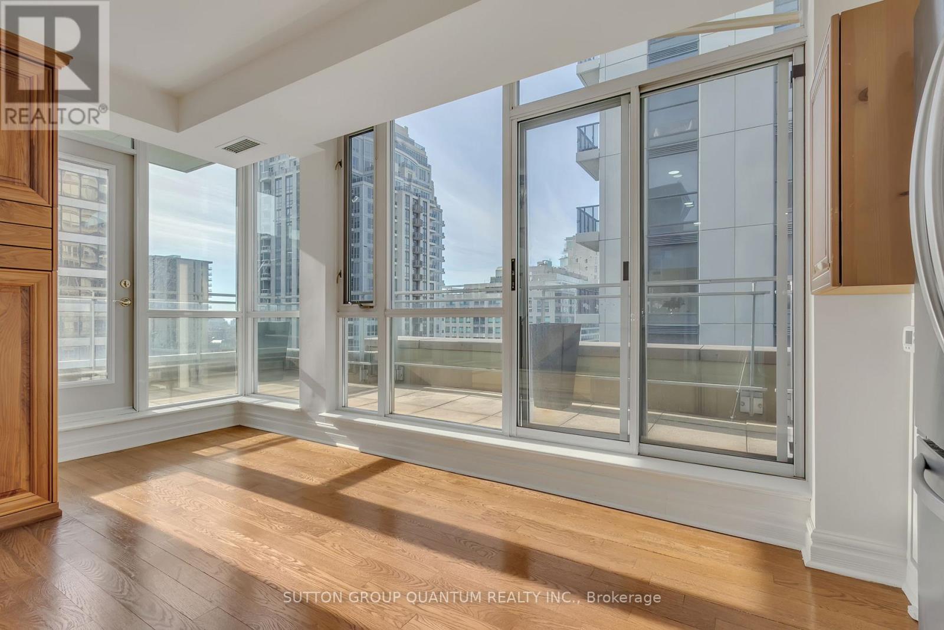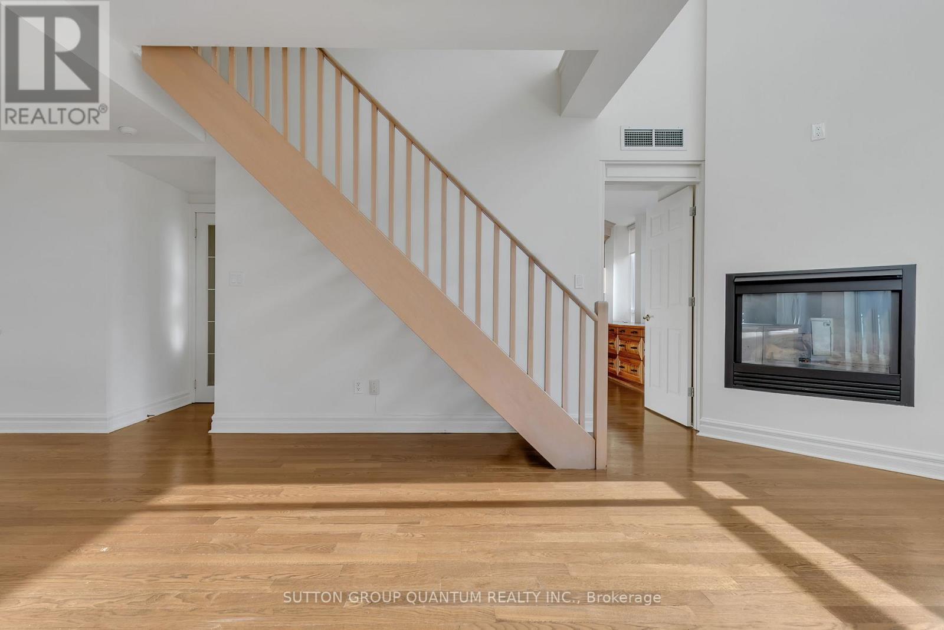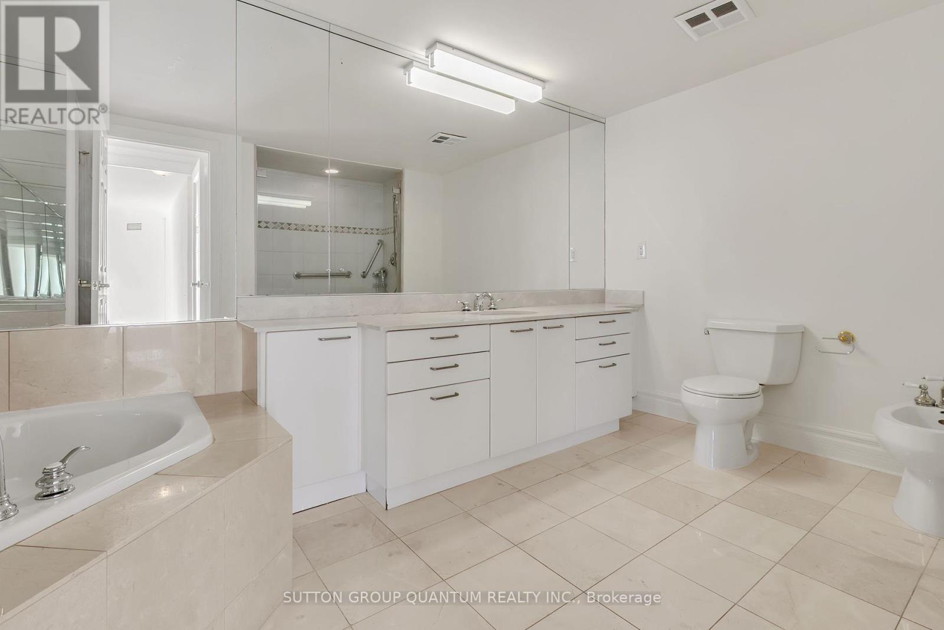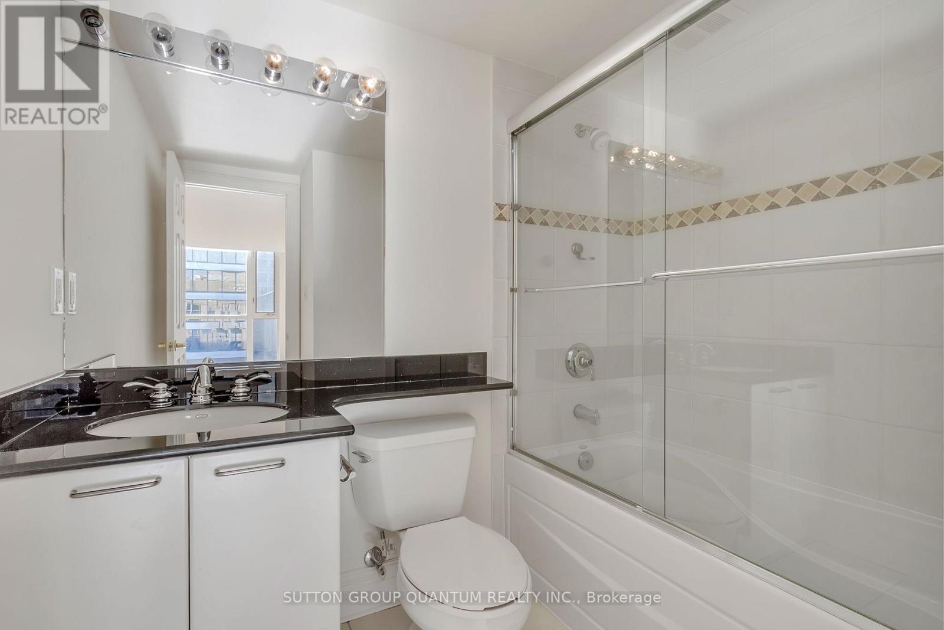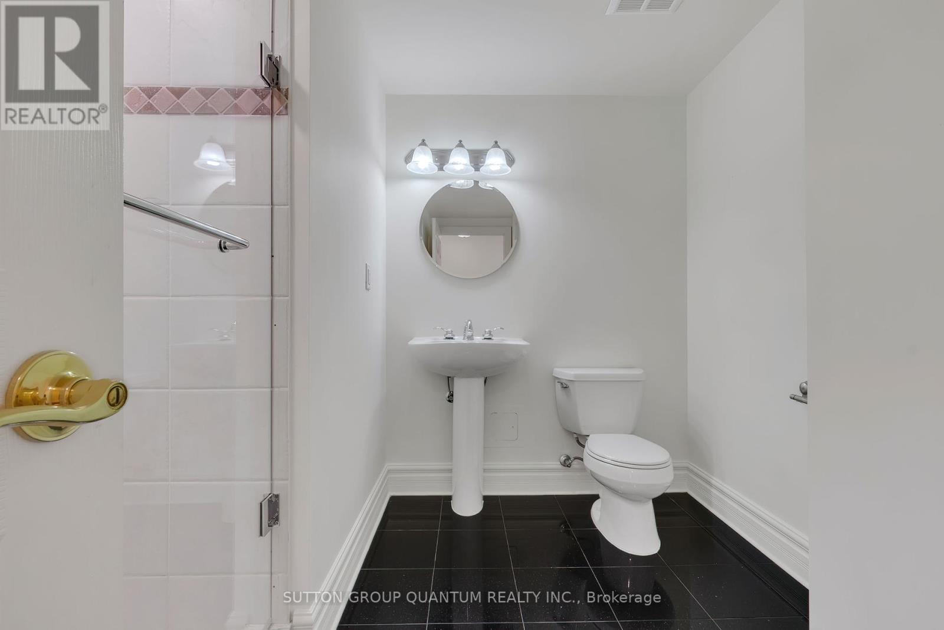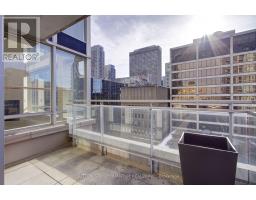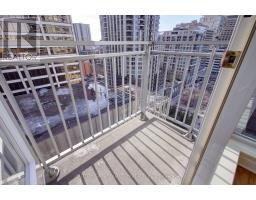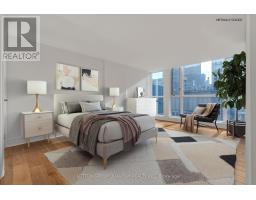Ph 2 - 80 Cumberland Street Toronto, Ontario M5R 3V1
$1,699,000Maintenance, Heat, Water, Common Area Maintenance, Insurance, Parking
$2,232.89 Monthly
Maintenance, Heat, Water, Common Area Maintenance, Insurance, Parking
$2,232.89 MonthlyRARE OFFERING LUX PENTHOUSE Priced to sell. Indulge in the epitome of luxury living in the heart of Yorkville, one of Torontos most prestigious neighbourhoods with a price reduction under $988/sq.ft. This sprawling 1,718 sq.ft. penthouse spans two floors and features three bedrooms, three bathrooms, and two parking spaces, an exceptional offering in todays market. Boasting a sun-drenched southwest exposure, this penthouse provides breathtaking views over Yorkville Square from its generous private terrace. Wrapped in floor-to-ceiling windows, the open-concept kitchen, dining, and living areas create a seamless flow, perfect for sophisticated living and entertaining. A gas fireplace and partial 16-ft soaring ceilings add a dramatic touch to the living space, while the main-floor bedroom (or office) and bathroom w/shower offer flexible living options. Upstairs, the expansive primary suite is a private retreat, large enough to accommodate a lounge area. A unique glass wall overlooks the living space below, and the balcony invites fresh air and city views. The lavish spa-like ensuite features a soaking tub, separate shower, and bidet level of luxury rarely found. The secondary bedroom is more spacious than most primarys and includes its own private ensuite bathroom. Building amenities include a beautiful outdoor terrace with BBQ for summer entertaining, a fitness center, and a prime Yorkville location just steps from Torontos famous Mink Mile, designer boutiques, world-class restaurants, the Four Seasons, cultural hotspots, transit and so much more. At 80 Cumberland, youll enjoy a lifestyle most can only dream of. Whether youre looking for an extraordinary home or a blue-chip investment, this penthouse is an unparalleled value in Yorkville. With luxury units of this size no longer being built, this is a once-in-a-lifetime chance to buy now and customize later while securing the lowest-priced penthouse per square foot in the area. Act fast, this rare gem will not last. **** EXTRAS **** Gas hookup on balcony, 2 prime parking spaces across from elevator, large storage unit near parking, SS fridge/freezer, SS Oven/stove, Miele Dishwasher, BI Microwave, Stacked washer/dryer, Custom built-ins, Window blinds, light fixtures (id:50886)
Property Details
| MLS® Number | C11948603 |
| Property Type | Single Family |
| Community Name | Annex |
| Community Features | Pet Restrictions |
| Features | Balcony, In Suite Laundry |
| Parking Space Total | 2 |
Building
| Bathroom Total | 3 |
| Bedrooms Above Ground | 3 |
| Bedrooms Total | 3 |
| Amenities | Exercise Centre, Security/concierge, Fireplace(s), Storage - Locker |
| Cooling Type | Central Air Conditioning |
| Exterior Finish | Concrete |
| Fireplace Present | Yes |
| Fireplace Total | 1 |
| Heating Fuel | Natural Gas |
| Heating Type | Forced Air |
| Size Interior | 1,600 - 1,799 Ft2 |
| Type | Apartment |
Parking
| Underground |
Land
| Acreage | No |
Rooms
| Level | Type | Length | Width | Dimensions |
|---|---|---|---|---|
| Lower Level | Kitchen | 5.29 m | 4.9 m | 5.29 m x 4.9 m |
| Lower Level | Living Room | 4.15 m | 4.56 m | 4.15 m x 4.56 m |
| Lower Level | Bedroom | 3.14 m | 3.96 m | 3.14 m x 3.96 m |
| Lower Level | Bathroom | 2.01 m | 2.95 m | 2.01 m x 2.95 m |
| Lower Level | Foyer | 4.99 m | 1.58 m | 4.99 m x 1.58 m |
| Upper Level | Bedroom 2 | 3.97 m | 4.72 m | 3.97 m x 4.72 m |
| Upper Level | Bathroom | 2.08 m | 1.92 m | 2.08 m x 1.92 m |
| Upper Level | Laundry Room | 1.38 m | 0.74 m | 1.38 m x 0.74 m |
| Upper Level | Primary Bedroom | 4.85 m | 6.35 m | 4.85 m x 6.35 m |
| Upper Level | Bathroom | 3.61 m | 4.06 m | 3.61 m x 4.06 m |
https://www.realtor.ca/real-estate/27861671/ph-2-80-cumberland-street-toronto-annex-annex
Contact Us
Contact us for more information
Ky Joseph
Salesperson
(416) 801-3701
reignrealtygroup.ca/
1673b Lakeshore Rd.w., Lower Levl
Mississauga, Ontario L5J 1J4
(905) 469-8888
(905) 822-5617






