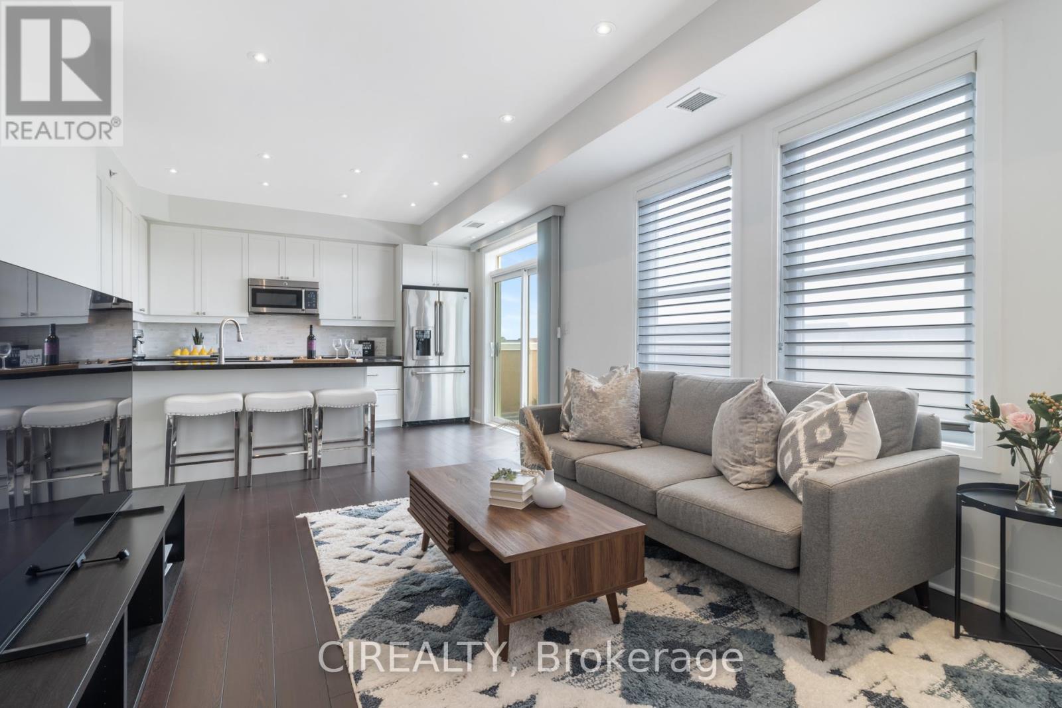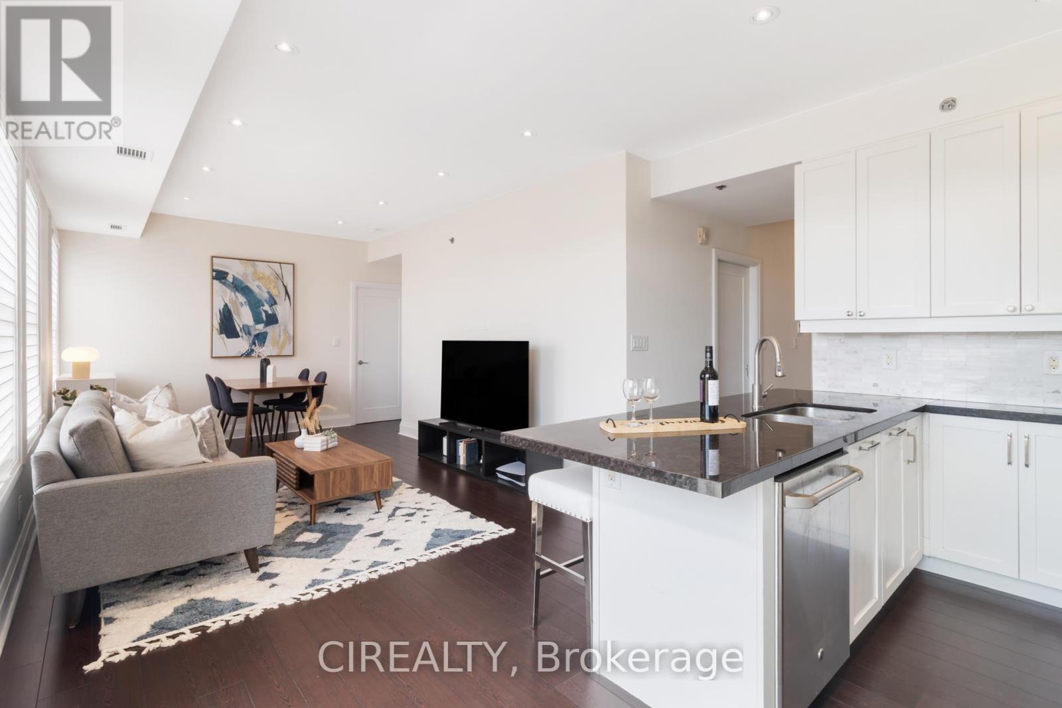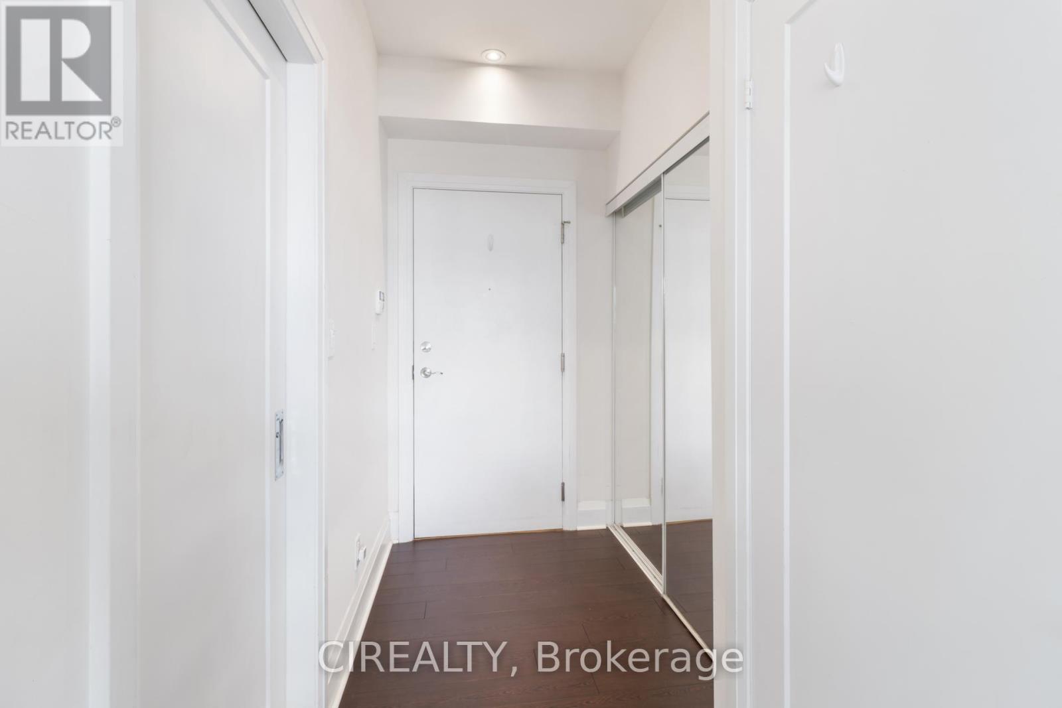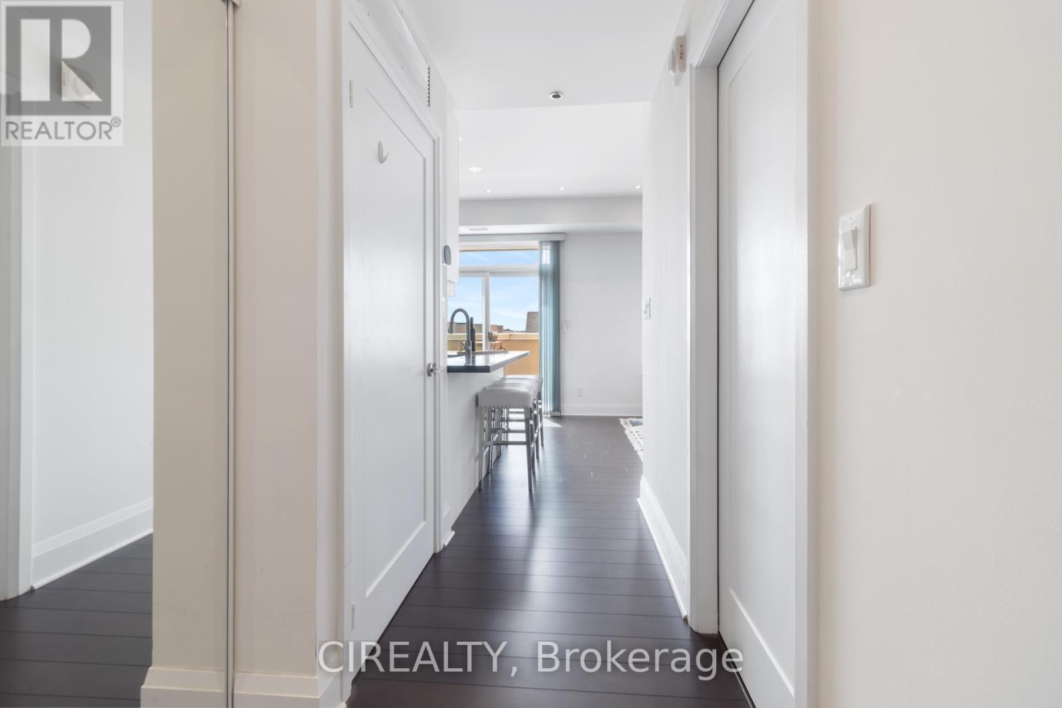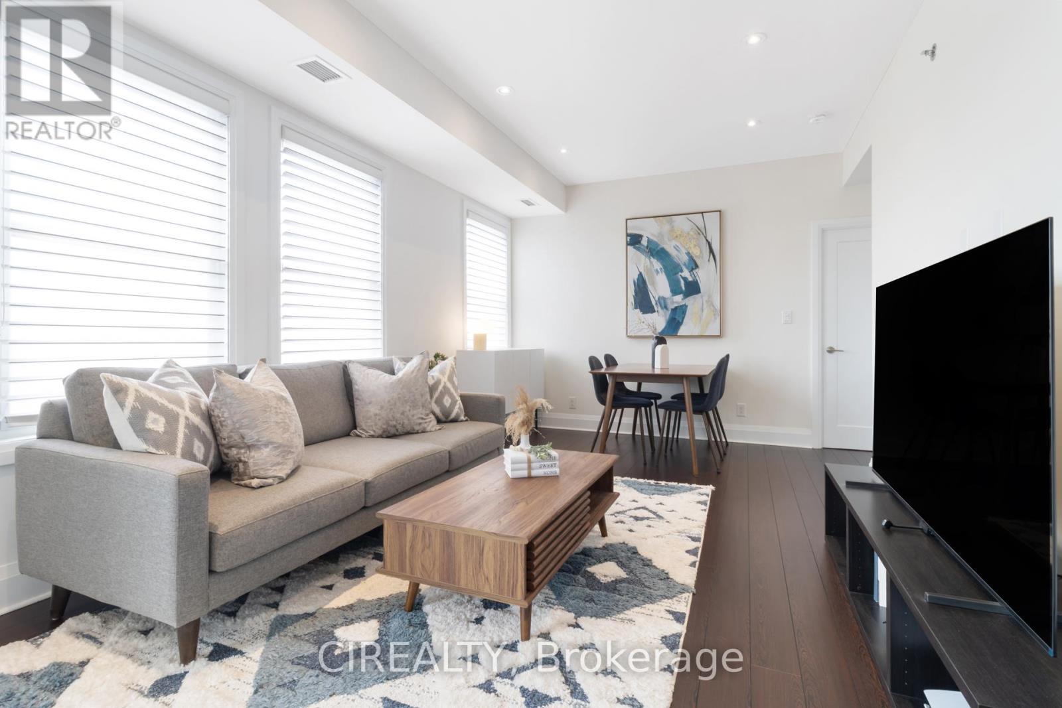Ph 23 - 28 Prince Regent Street Markham, Ontario L6C 0V5
$650,000Maintenance, Water, Insurance, Parking, Common Area Maintenance
$881 Monthly
Maintenance, Water, Insurance, Parking, Common Area Maintenance
$881 MonthlyExperience refined penthouse living at 28 Prince Regent St, PH23 a spacious, sun-filled 2-bedroom corner unit with 9 ft ceilings, a open-concept layout, and an over 500sq.ft. wraparound terrace with a natural gas line for BBQs. This quiet, low-rise building in Cathedraltown offers a serene atmosphere, friendly neighbours, and elegant finishes including granite countertops, marble backsplash, and premium stainless steel appliances. Enjoy the convenience of 2 parking spaces and a same-level locker, plus generous visitor parking underground and on the street. Residents benefit from a car wash bay, 24/7 concierge, party room, and more. Located minutes from Hwy 404/407, top-ranked schools (incl. French Immersion), Costco, groceries, cafés, and Cathedral-area shops this is a rare opportunity in one of Markhams most desirable communities. (id:50886)
Property Details
| MLS® Number | N12274994 |
| Property Type | Single Family |
| Community Name | Cathedraltown |
| Community Features | Pet Restrictions |
| Features | Carpet Free |
| Parking Space Total | 2 |
Building
| Bathroom Total | 2 |
| Bedrooms Above Ground | 2 |
| Bedrooms Total | 2 |
| Age | 11 To 15 Years |
| Amenities | Car Wash, Security/concierge, Visitor Parking, Storage - Locker |
| Appliances | Dishwasher, Dryer, Hood Fan, Microwave, Stove, Washer, Window Coverings, Refrigerator |
| Cooling Type | Central Air Conditioning |
| Exterior Finish | Brick |
| Heating Fuel | Natural Gas |
| Heating Type | Forced Air |
| Size Interior | 900 - 999 Ft2 |
| Type | Apartment |
Parking
| Underground | |
| Garage |
Land
| Acreage | No |
Rooms
| Level | Type | Length | Width | Dimensions |
|---|---|---|---|---|
| Main Level | Living Room | 4.62 m | 4.04 m | 4.62 m x 4.04 m |
| Main Level | Dining Room | 4.62 m | 4.04 m | 4.62 m x 4.04 m |
| Main Level | Kitchen | 3.58 m | 3.92 m | 3.58 m x 3.92 m |
| Main Level | Bedroom | 3.7 m | 3.03 m | 3.7 m x 3.03 m |
| Main Level | Bedroom 2 | 4.04 m | 2.56 m | 4.04 m x 2.56 m |
Contact Us
Contact us for more information
Andy Lee
Broker
www.andyleebroker.com/
www.linkedin.com/in/andylee1214
25 Sheppard Ave W #300
Toronto, Ontario M2N 6S6
(888) 247-8808
(888) 247-8890
www.cirealty.com/

