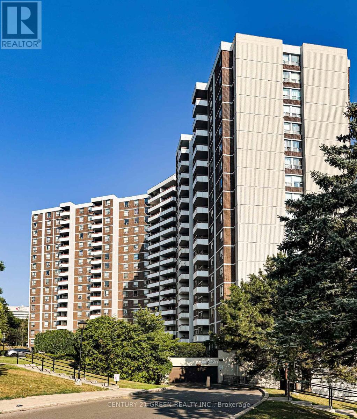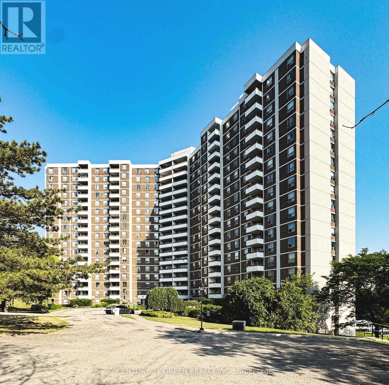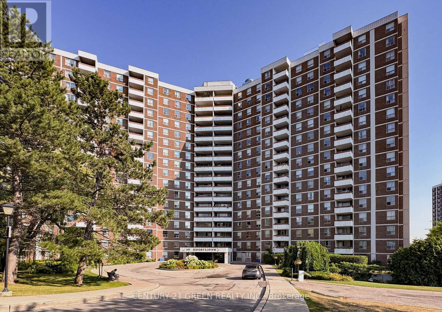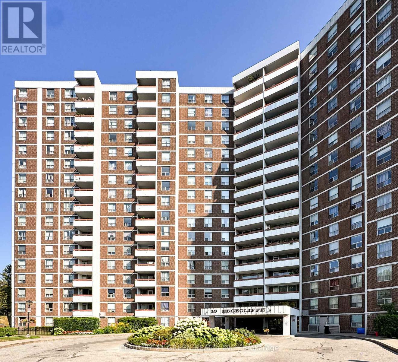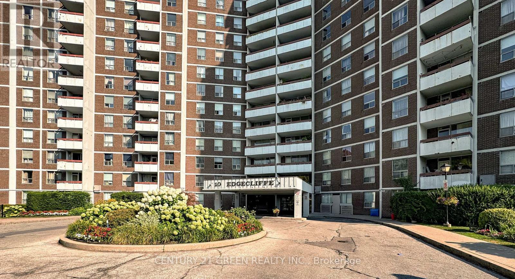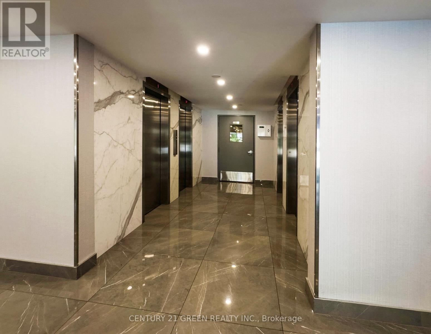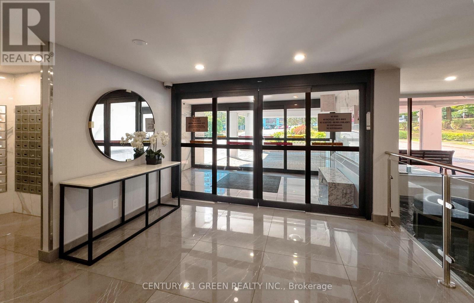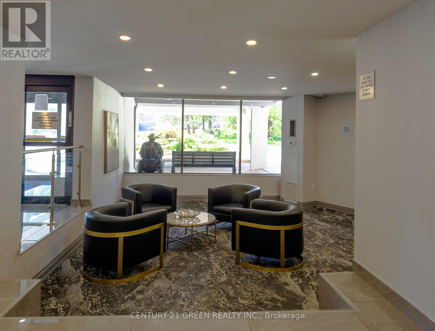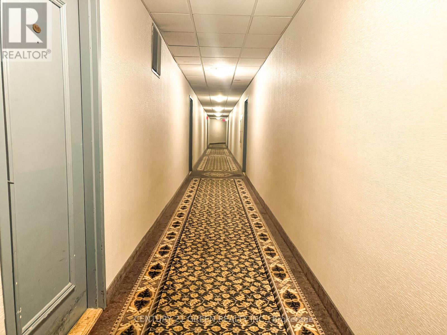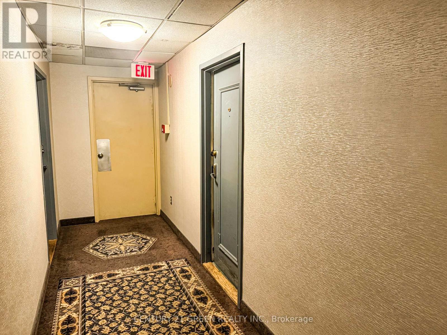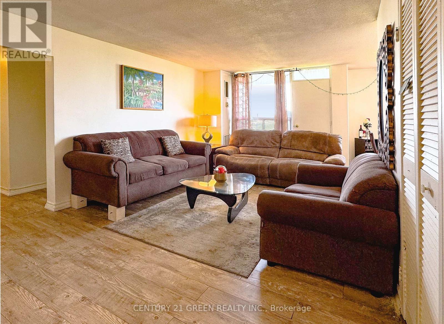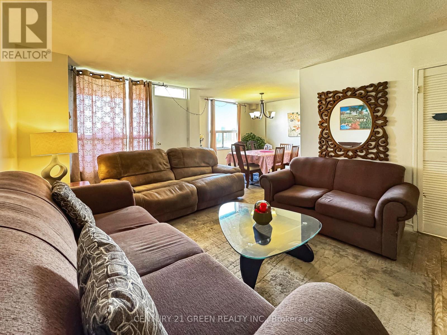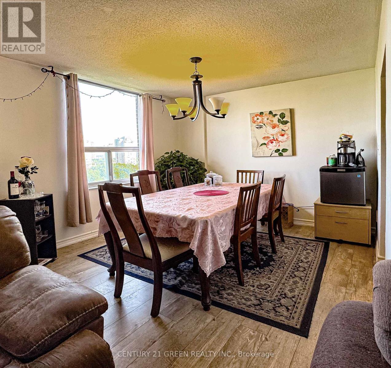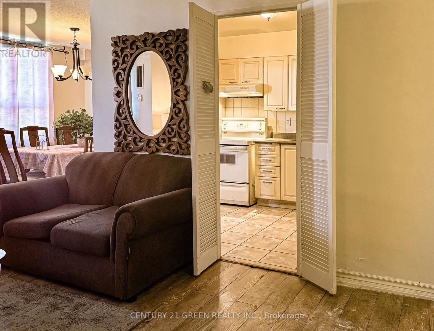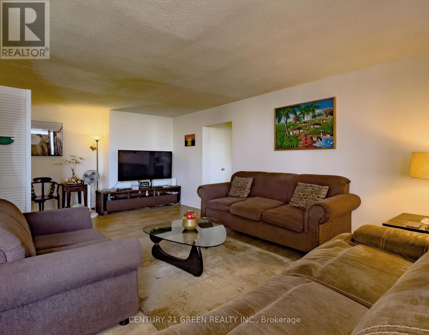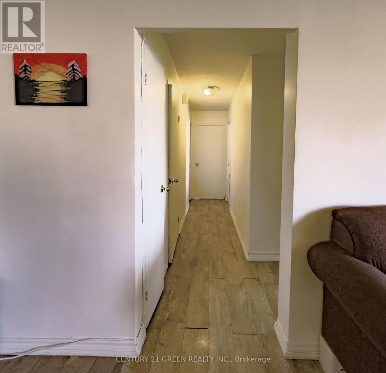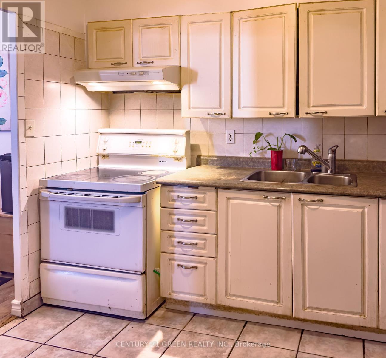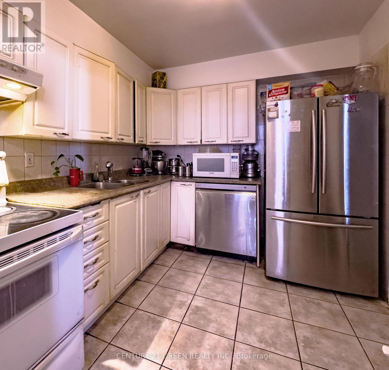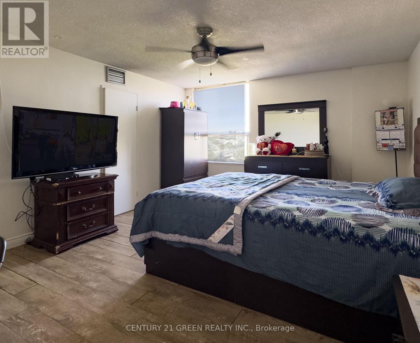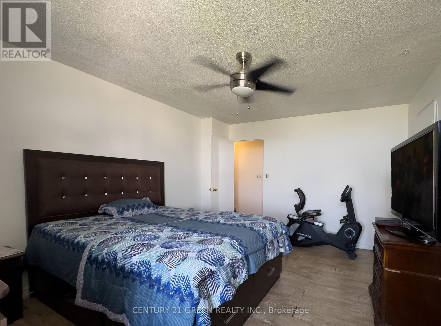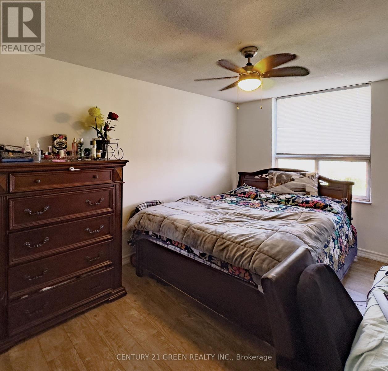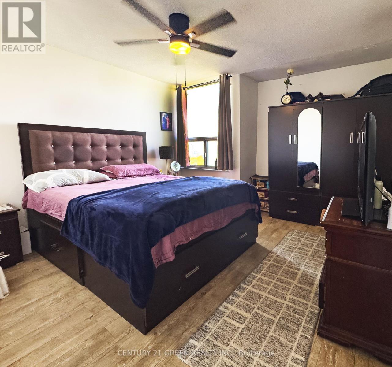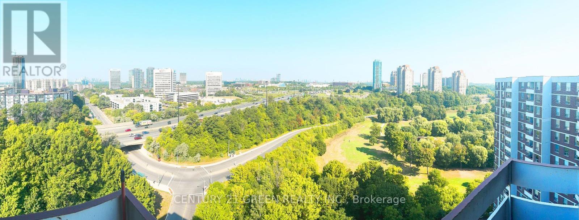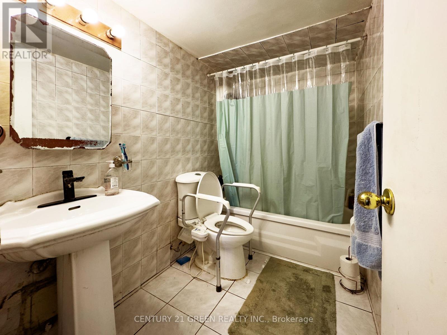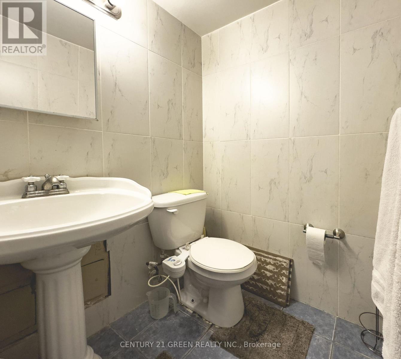Ph 3 - 10 Edgecliff Golfway Toronto, Ontario M3C 3A3
$549,000Maintenance, Heat, Electricity, Water, Common Area Maintenance, Insurance, Parking
$921.98 Monthly
Maintenance, Heat, Electricity, Water, Common Area Maintenance, Insurance, Parking
$921.98 MonthlyPenthouse for Sale 19th Floor Level, excellent view Of Golf Course & panoramic views of Toronto Skyline, Spacious nearly 1190 Sq ft Condo with Bright, Sunny with 3 spacious bedrooms, with spacious Living cum Dining Room. 1 x 4 Pc Washroom with bathtub and 1 x 2 Pc Washroom connected to Master Bedroom, Master Bedroom has Walk in Closet, offering modern living, this unit includes DD fridge , Stove & built in dishwasher. Laundry in common Laundry Room, Enjoy relaxing in the balcony. Includes one car parking and locker. Building amenities: indoor pool, sauna, gym, renovated lobby, party room & more. Prime location: Steps to Costco, Real Canadian Superstore, Eglinton Square, Ontario Science Centre, Aga Khan Museum, Don Mills Trails, DVP,TTC, and the upcoming Eglinton LRT. Stylish, spacious, and ready to move in! (id:50886)
Property Details
| MLS® Number | C12349349 |
| Property Type | Single Family |
| Community Name | Flemingdon Park |
| Amenities Near By | Golf Nearby, Hospital, Public Transit, Schools |
| Community Features | Pet Restrictions, Community Centre |
| Features | Conservation/green Belt, Balcony, Carpet Free |
| Parking Space Total | 1 |
| Pool Type | Indoor Pool |
| View Type | City View |
Building
| Bathroom Total | 2 |
| Bedrooms Above Ground | 3 |
| Bedrooms Total | 3 |
| Age | 31 To 50 Years |
| Amenities | Exercise Centre, Recreation Centre, Sauna, Storage - Locker |
| Cooling Type | Central Air Conditioning |
| Exterior Finish | Brick |
| Flooring Type | Ceramic |
| Half Bath Total | 1 |
| Heating Fuel | Propane |
| Heating Type | Forced Air |
| Size Interior | 1,000 - 1,199 Ft2 |
| Type | Apartment |
Parking
| No Garage |
Land
| Acreage | No |
| Land Amenities | Golf Nearby, Hospital, Public Transit, Schools |
Rooms
| Level | Type | Length | Width | Dimensions |
|---|---|---|---|---|
| Main Level | Living Room | 6.4 m | 3.07 m | 6.4 m x 3.07 m |
| Main Level | Dining Room | 3 m | 2.43 m | 3 m x 2.43 m |
| Main Level | Kitchen | 3.5 m | 1.82 m | 3.5 m x 1.82 m |
| Main Level | Primary Bedroom | 4.32 m | 3.65 m | 4.32 m x 3.65 m |
| Main Level | Bedroom 2 | 3.44 m | 3.13 m | 3.44 m x 3.13 m |
| Main Level | Bedroom 3 | 3.65 m | 2.46 m | 3.65 m x 2.46 m |
Contact Us
Contact us for more information
Sam Naroo
Salesperson
(647) 964-7802
6980 Maritz Dr Unit 8
Mississauga, Ontario L5W 1Z3
(905) 565-9565
(905) 565-9522

