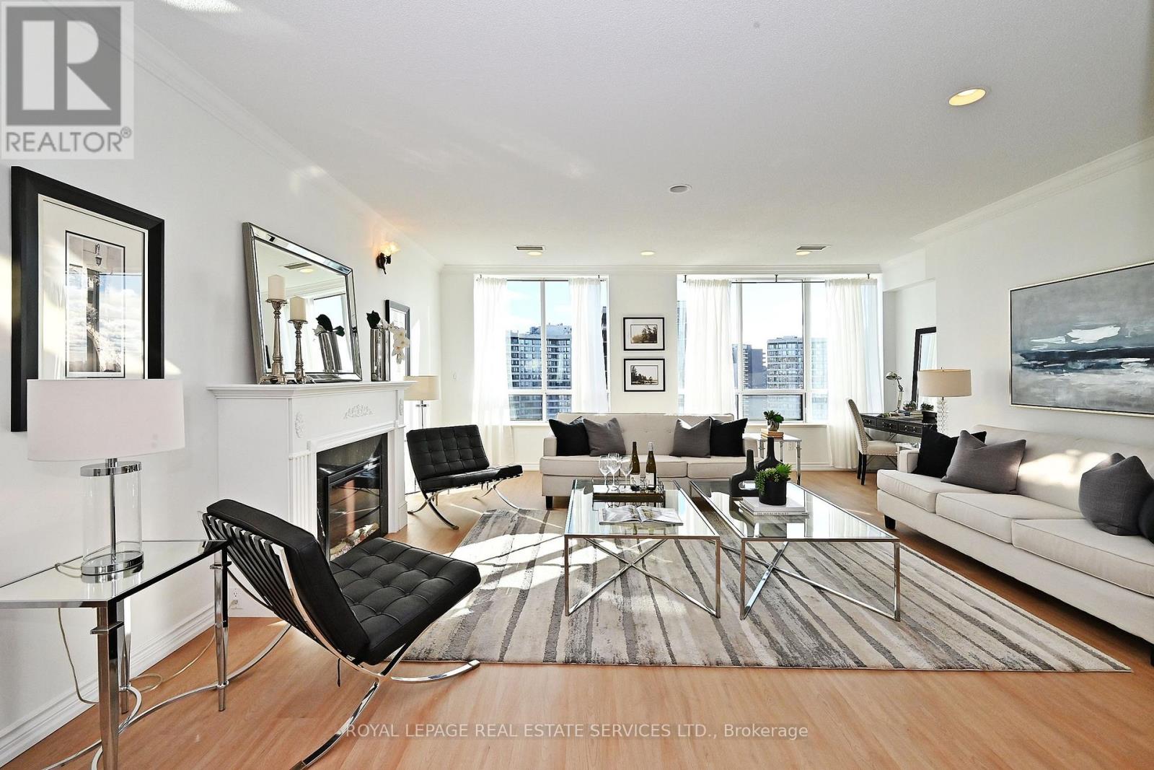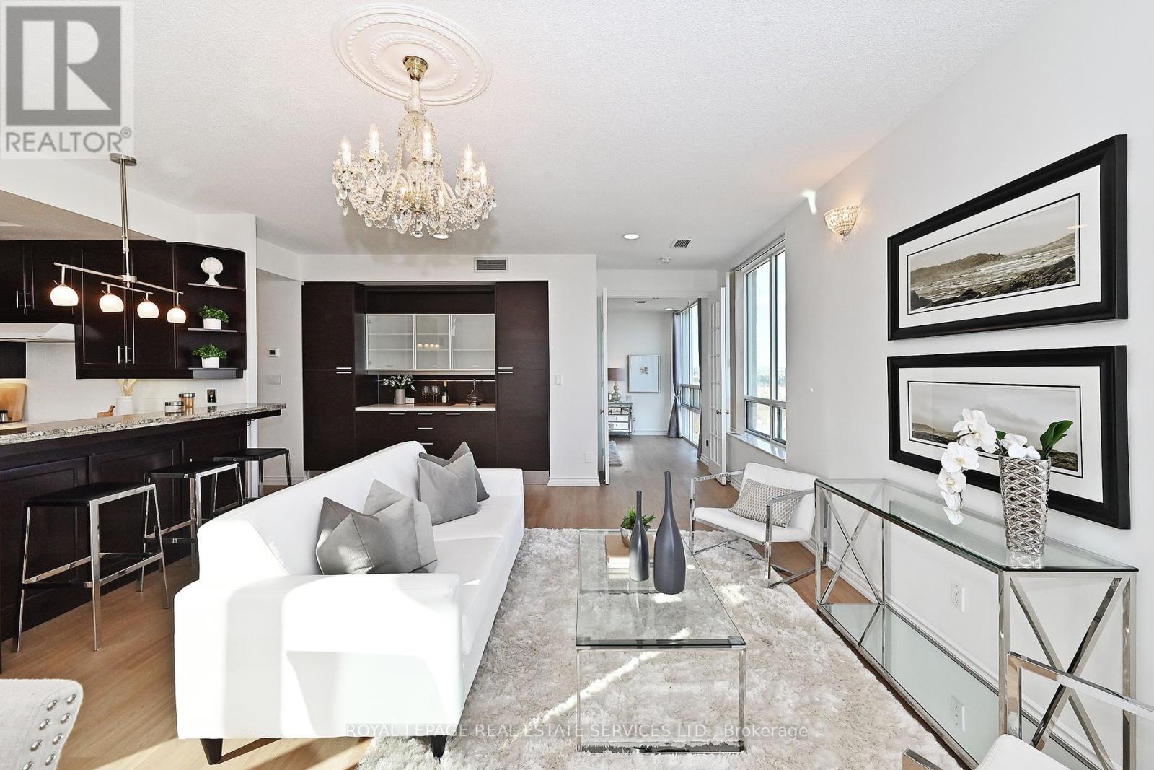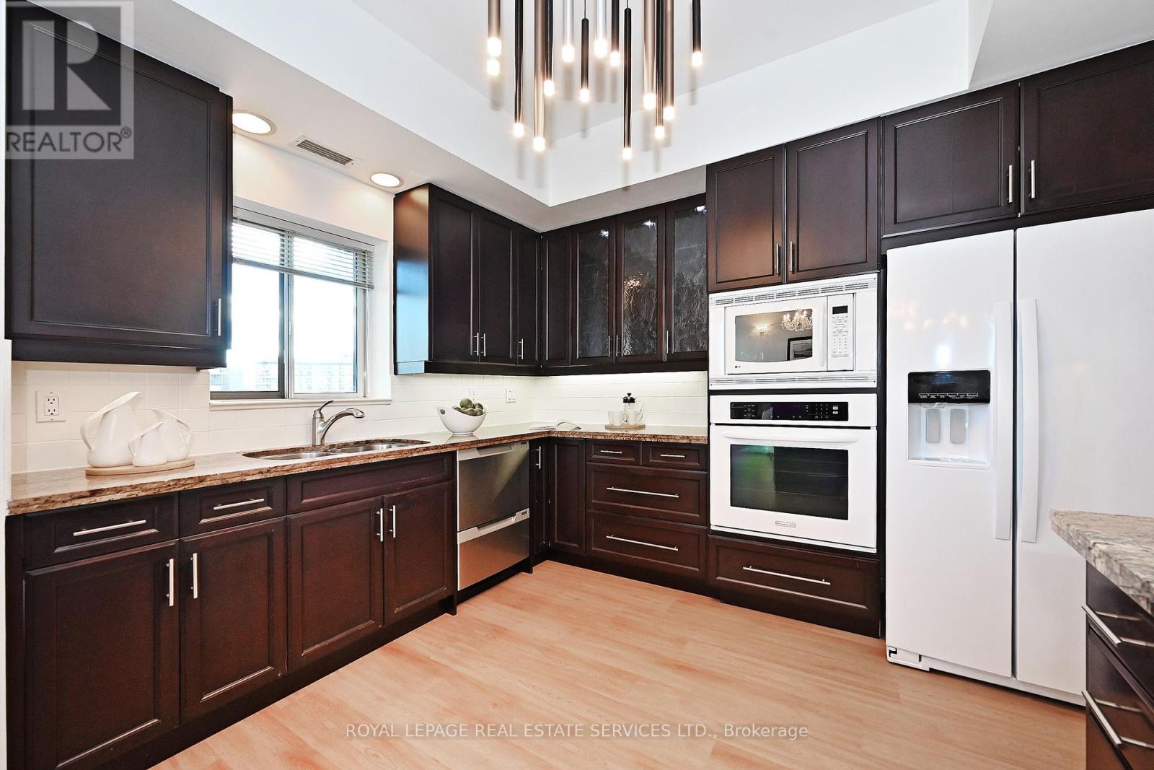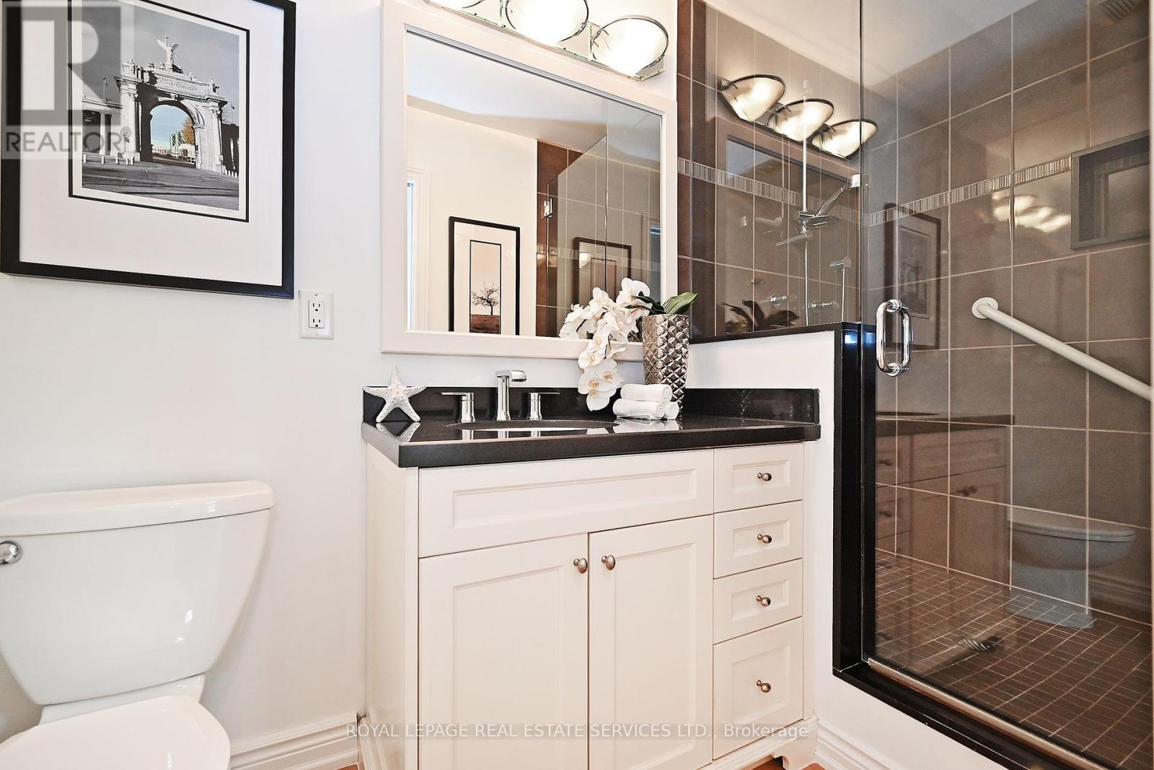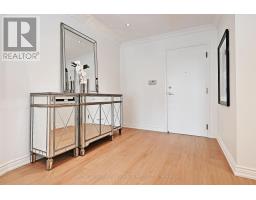Ph 3 - 850 Steeles Avenue W Vaughan, Ontario L4J 8E7
$1,144,800Maintenance, Heat, Electricity, Water, Common Area Maintenance, Parking, Insurance
$1,986.39 Monthly
Maintenance, Heat, Electricity, Water, Common Area Maintenance, Parking, Insurance
$1,986.39 MonthlyThis is a Unicorn of a Property! Very Very Rare to find this combination of features offered .... It is a Fabulous Corner 2355 Square Foot Penthouse Plus an Open South Facing Balcony. Having 2 Skylights (1 in the family Room and the other providing natural light to the ensuite) High Ceilings, 2 Bedrooms ,2 Bathrooms, 2 Easy Access Side by Side Parking Spaces (Plus Guest Parking) and a Large Locker. Great Natural Light from Large Windows facing South and East, Window over the Kitchen sink, New Vinyl Flooring Throughout. Split Bedroom design Featuring a Very large Primary Bedroom with 2 Walk in His and Hers Clothes Closets Built In Desk and an Oasis like 7 piece Ensuite, Freshly Painted, The other Bathroom has a Granite counter and Glass enclosed Shower. Built in Butlers Pantry Bar Cupboards in the Huge Open Living Dining Room. Crystal Chandelier, wall sconces, track lights and numerous pot lights give more than ample lighting to all rooms. This home is expansive and a wonderful place to Entertain Family and Friends on any Occasion. Truly a Marvel to Behold. Tridel Quality Built with Del Property Management. Prime Thornhill Location Close to Schools, Places of Worship, Steps to Transit, Excellent stores nearby for all your Shopping needs. Conveniently close to Restaurants. Please note that all utilities are included in the maintenance fee. **** EXTRAS **** 24 Hour Gatehouse Security, Indoor Swimming Pool, Party- Meeting Room with Full Kitchen and Gym (id:50886)
Property Details
| MLS® Number | N10426227 |
| Property Type | Single Family |
| Community Name | Lakeview Estates |
| AmenitiesNearBy | Public Transit, Place Of Worship, Schools |
| CommunityFeatures | Pet Restrictions |
| Features | Balcony, Level, Carpet Free, In Suite Laundry |
| ParkingSpaceTotal | 2 |
| PoolType | Indoor Pool |
Building
| BathroomTotal | 2 |
| BedroomsAboveGround | 2 |
| BedroomsTotal | 2 |
| Amenities | Exercise Centre, Party Room, Visitor Parking, Fireplace(s), Storage - Locker |
| Appliances | Dishwasher, Dryer, Microwave, Oven, Refrigerator, Washer, Window Coverings |
| CoolingType | Central Air Conditioning |
| ExteriorFinish | Brick |
| FireProtection | Controlled Entry, Security Guard |
| FireplacePresent | Yes |
| FireplaceTotal | 1 |
| FlooringType | Vinyl |
| HeatingFuel | Natural Gas |
| HeatingType | Forced Air |
| SizeInterior | 2249.9813 - 2498.9796 Sqft |
| Type | Apartment |
Parking
| Underground |
Land
| Acreage | No |
| LandAmenities | Public Transit, Place Of Worship, Schools |
| ZoningDescription | Residential |
Rooms
| Level | Type | Length | Width | Dimensions |
|---|---|---|---|---|
| Flat | Foyer | 4.34 m | 2.46 m | 4.34 m x 2.46 m |
| Flat | Living Room | 6.78 m | 5.05 m | 6.78 m x 5.05 m |
| Flat | Dining Room | 6.78 m | 5.05 m | 6.78 m x 5.05 m |
| Flat | Kitchen | 4.09 m | 3.45 m | 4.09 m x 3.45 m |
| Flat | Family Room | 8.2 m | 5.36 m | 8.2 m x 5.36 m |
| Flat | Primary Bedroom | 5.08 m | 3.66 m | 5.08 m x 3.66 m |
| Flat | Bedroom 2 | 7.11 m | 3.81 m | 7.11 m x 3.81 m |
| Flat | Laundry Room | 2.79 m | 2.64 m | 2.79 m x 2.64 m |
Interested?
Contact us for more information
Leonard Edward Atkin
Broker
4025 Yonge Street Suite 103
Toronto, Ontario M2P 2E3


