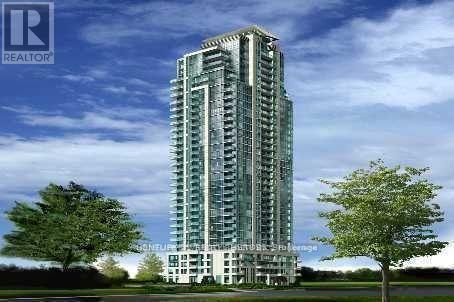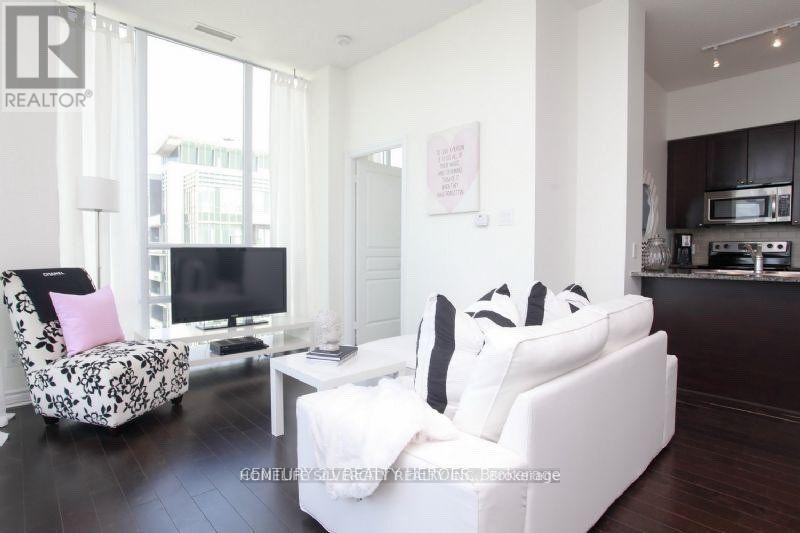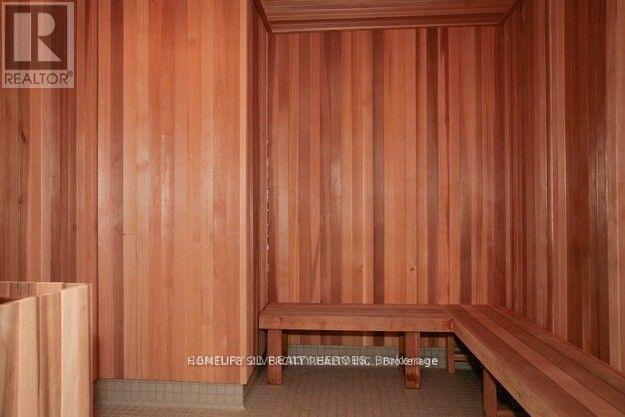Ph 3605 - 3525 Kariya Drive Mississauga, Ontario L5B 0C2
2 Bedroom
2 Bathroom
900 - 999 ft2
Multi-Level
Central Air Conditioning
Forced Air
$2,850 Monthly
Elle condo, Stunning Penthouse-Corner Unit, 10 Ft Ceilings, Floor To Ceiling Windows, Stunning View! Wide Plank Hand Scraped Look Laminate, Espresso Kitchen Cabinets, Granite Countertop/Breakfast Bar, Den or Dining Room, Walkout Balcony W/Unobstructed View, Spacious Master W/Full Size Walk-in Closet And 4Pc Ensuite Bath. Lockbox for easy showing. -Parking Spots Adjacent To Elevator (Penthouse Gets The Best Parking Spots). (id:50886)
Property Details
| MLS® Number | W12041637 |
| Property Type | Single Family |
| Community Name | City Centre |
| Community Features | Pet Restrictions |
| Features | Balcony, In Suite Laundry |
| Parking Space Total | 1 |
| View Type | City View |
Building
| Bathroom Total | 2 |
| Bedrooms Above Ground | 2 |
| Bedrooms Total | 2 |
| Age | 11 To 15 Years |
| Amenities | Separate Electricity Meters, Storage - Locker |
| Appliances | Water Meter |
| Architectural Style | Multi-level |
| Cooling Type | Central Air Conditioning |
| Exterior Finish | Brick |
| Flooring Type | Laminate, Ceramic, Carpeted |
| Heating Fuel | Natural Gas |
| Heating Type | Forced Air |
| Size Interior | 900 - 999 Ft2 |
| Type | Apartment |
Parking
| Underground | |
| Garage |
Land
| Acreage | No |
Rooms
| Level | Type | Length | Width | Dimensions |
|---|---|---|---|---|
| Main Level | Living Room | 3.08 m | 3.3 m | 3.08 m x 3.3 m |
| Main Level | Dining Room | 2.69 m | 3.08 m | 2.69 m x 3.08 m |
| Main Level | Kitchen | 3.43 m | 2.36 m | 3.43 m x 2.36 m |
| Main Level | Primary Bedroom | 3.89 m | 3 m | 3.89 m x 3 m |
| Main Level | Bedroom 2 | 3.43 m | 2.72 m | 3.43 m x 2.72 m |
| Main Level | Bathroom | 3.34 m | 1.45 m | 3.34 m x 1.45 m |
| Main Level | Laundry Room | 0.91 m | 0.91 m x Measurements not available |
Contact Us
Contact us for more information
Parvind Kaur Malik
Salesperson
Homelife Silvercity Realty Inc.
11775 Bramalea Rd #201
Brampton, Ontario L6R 3Z4
11775 Bramalea Rd #201
Brampton, Ontario L6R 3Z4
(905) 913-8500
(905) 913-8585





































