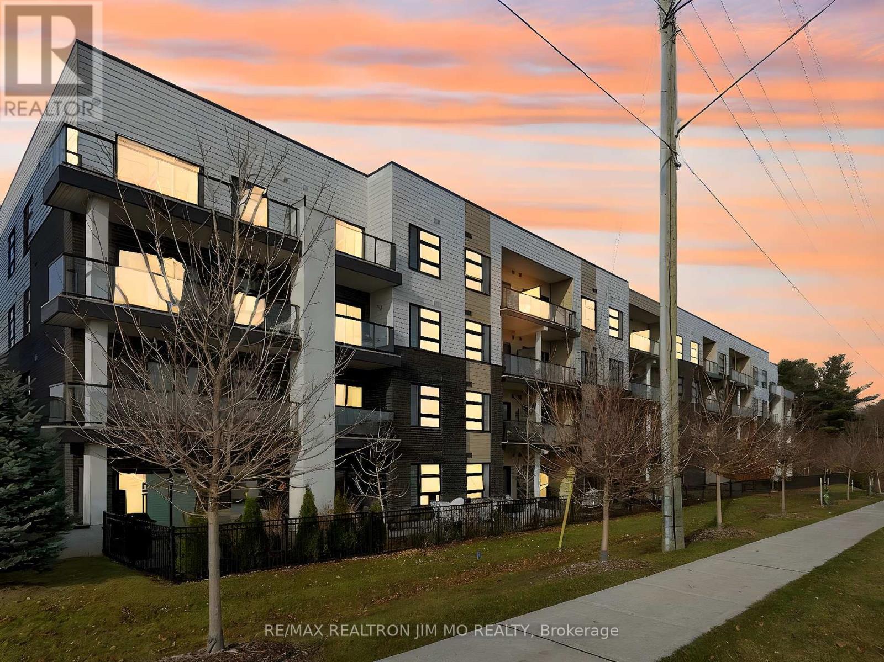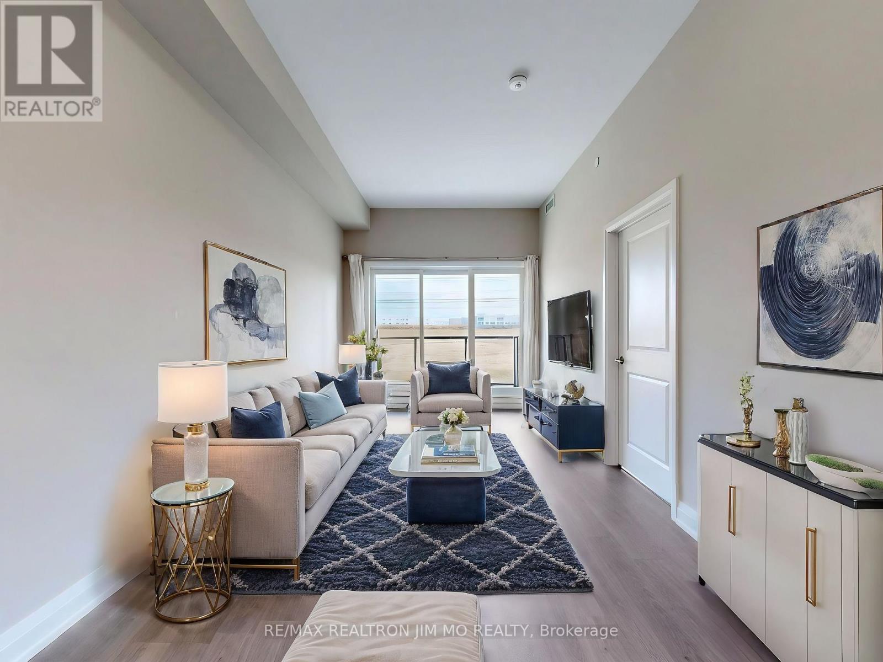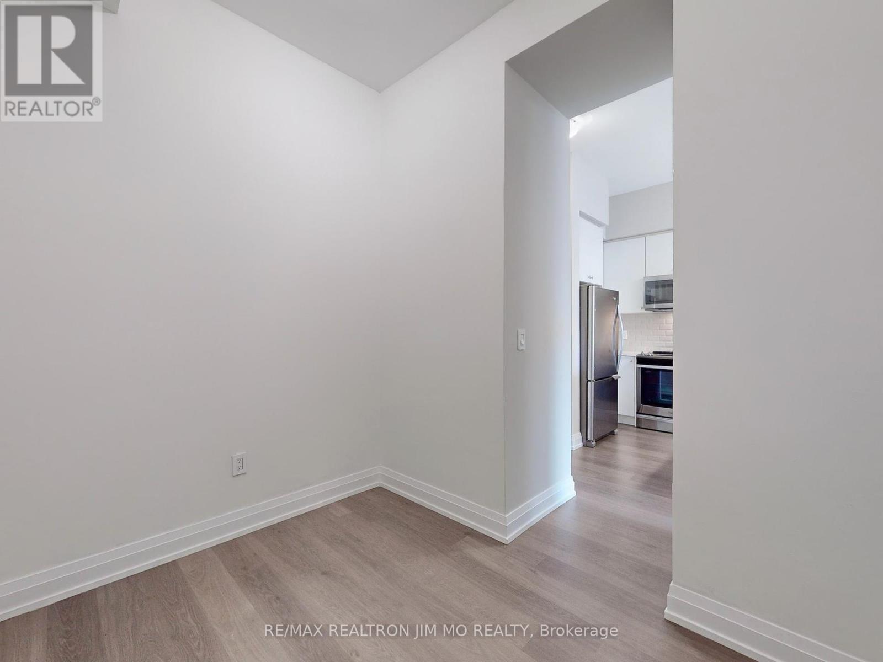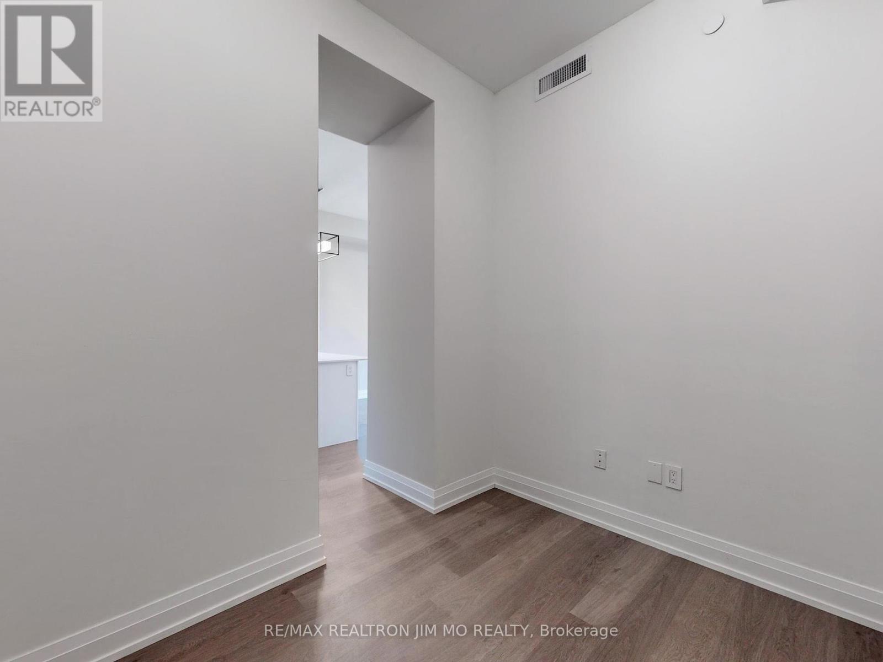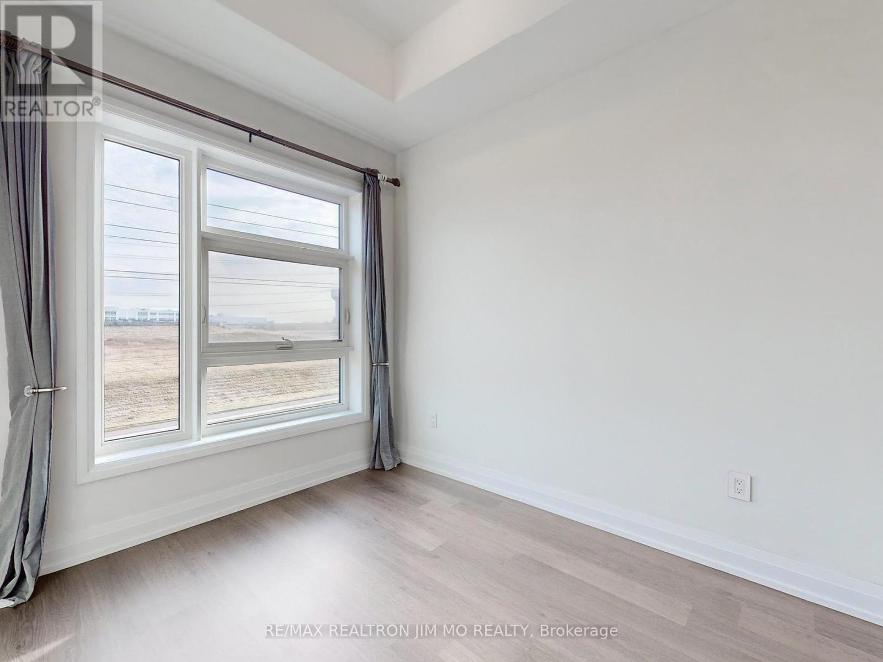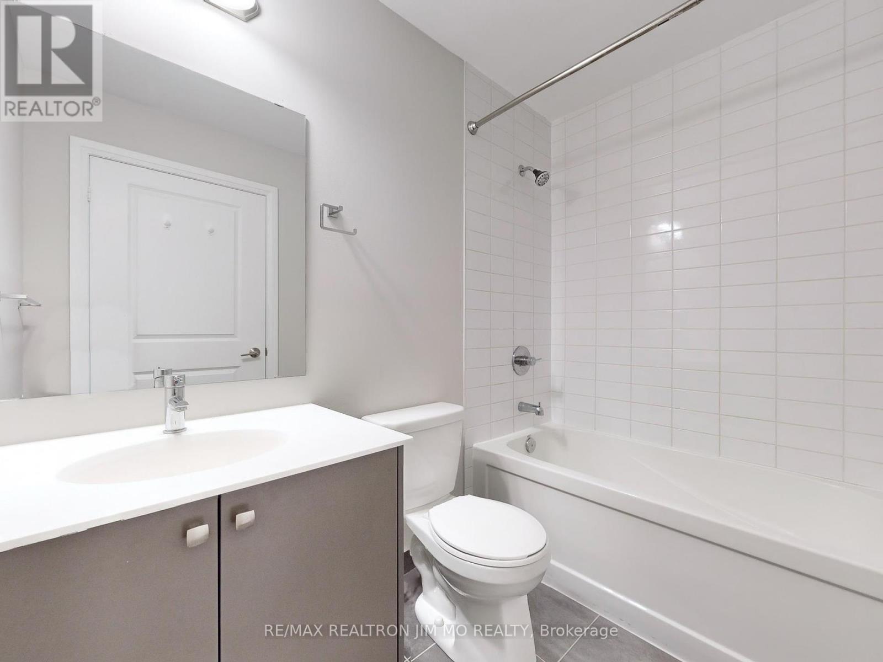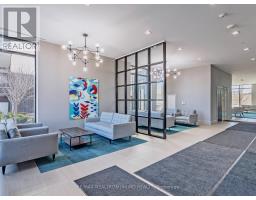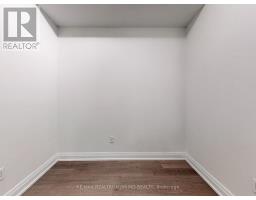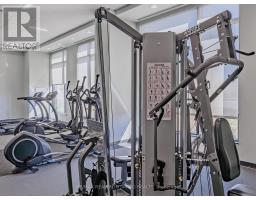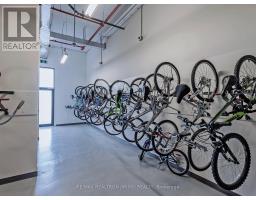Ph 416 - 555 William Graham Drive Aurora, Ontario L4G 3H9
$639,000Maintenance, Common Area Maintenance, Insurance, Parking
$606.60 Monthly
Maintenance, Common Area Maintenance, Insurance, Parking
$606.60 MonthlyBiggest 1+1 unit (735 sqft) in the prestigious Arbors Condo! low-density, mid-rise community with quiet enjoyment. This spacious, bright, and well-maintained PentHouse suite offers one bedroom plus a den (can be used as a second bedroom), one full bathroom, and an additional spacious washroom. The suite features soaring 10-foot smooth ceiling, a chefs kitchen with an extended island that provides ample countertop space and a breakfast bar. Both the kitchen and bathrooms are equipped with elegant quartz countertops and under-mount sinks. Step out from the living room onto your private balcony, which overlooks a serene open space. The unit has been freshly painted with high-quality Benjamin Moore paint and boasts numerous premium upgrades throughout. Enjoy the added privacy of a balcony that is not shared with neighbours or simply separated by a glass partition. For added convenience, the unit includes a storage locker located just across the hallway, with only one neighbour locker beside you. The parking spot is also conveniently located close to the elevator, making it easy to carry groceries into your home. The building offers superb amenities and is just minutes away from Highway 404, as well as two major GoTrain stations in Aurora. It falls within the school boundary of Rick Hansen P.S. (ranked 150th) and Dr. G.W. Williams S.S. (ranked 26th). Your new home awaits! Virtual Staging for illustration purpose only. **** EXTRAS **** Biggest 1+1 unit in the building(735 sqft). Close to T&T, Longo's, Sobeys, Walmart, and a wide variety of restaurants. 3 nearby community centers, libraries, swimming pools, ice rinks, and more. (id:50886)
Property Details
| MLS® Number | N11189985 |
| Property Type | Single Family |
| Community Name | Rural Aurora |
| AmenitiesNearBy | Public Transit, Schools |
| CommunityFeatures | Pet Restrictions |
| Features | Balcony, Carpet Free |
| ParkingSpaceTotal | 1 |
| ViewType | View |
Building
| BathroomTotal | 2 |
| BedroomsAboveGround | 1 |
| BedroomsBelowGround | 1 |
| BedroomsTotal | 2 |
| Amenities | Security/concierge, Exercise Centre, Recreation Centre, Party Room, Separate Heating Controls, Storage - Locker |
| Appliances | Dryer, Washer, Window Coverings |
| CoolingType | Central Air Conditioning |
| ExteriorFinish | Brick |
| FireProtection | Security Guard |
| HalfBathTotal | 1 |
| HeatingFuel | Electric |
| HeatingType | Heat Pump |
| SizeInterior | 699.9943 - 798.9932 Sqft |
| Type | Apartment |
Parking
| Underground |
Land
| Acreage | No |
| LandAmenities | Public Transit, Schools |
Rooms
| Level | Type | Length | Width | Dimensions |
|---|---|---|---|---|
| Flat | Living Room | 3 m | 6.1 m | 3 m x 6.1 m |
| Flat | Dining Room | 3 m | 6.1 m | 3 m x 6.1 m |
| Flat | Kitchen | 3 m | 2.2 m | 3 m x 2.2 m |
| Flat | Primary Bedroom | 3 m | 2.92 m | 3 m x 2.92 m |
| Flat | Den | 2.59 m | 2.1 m | 2.59 m x 2.1 m |
https://www.realtor.ca/real-estate/27687340/ph-416-555-william-graham-drive-aurora-rural-aurora
Interested?
Contact us for more information
Jason Li
Salesperson
183 Willowdale Ave #7
Toronto, Ontario M2N 4Y9
Jim Mo
Broker of Record
183 Willowdale Ave #7
Toronto, Ontario M2N 4Y9



