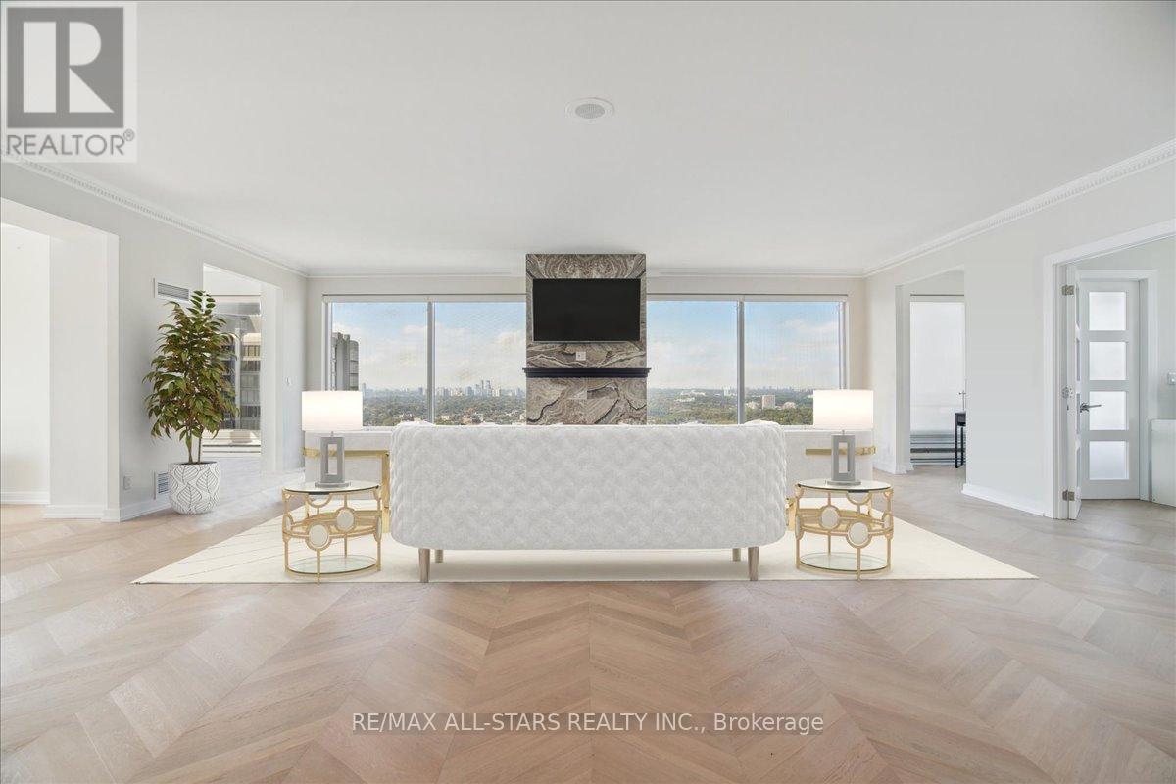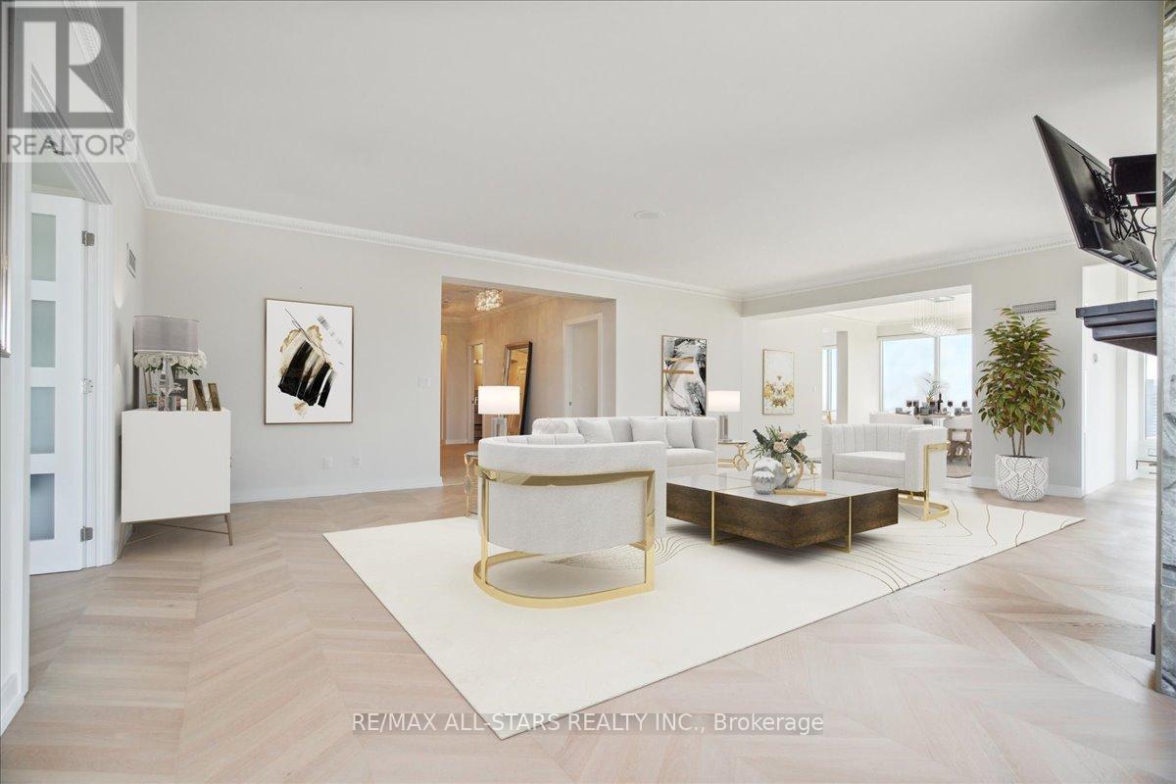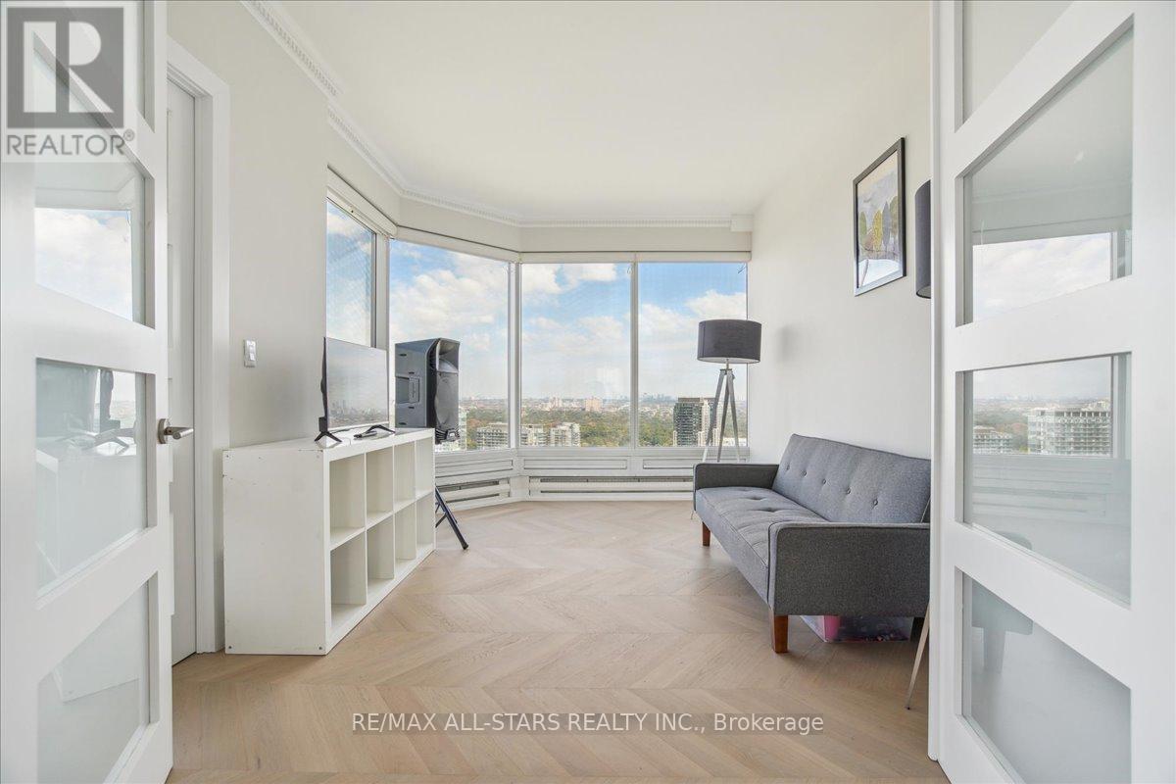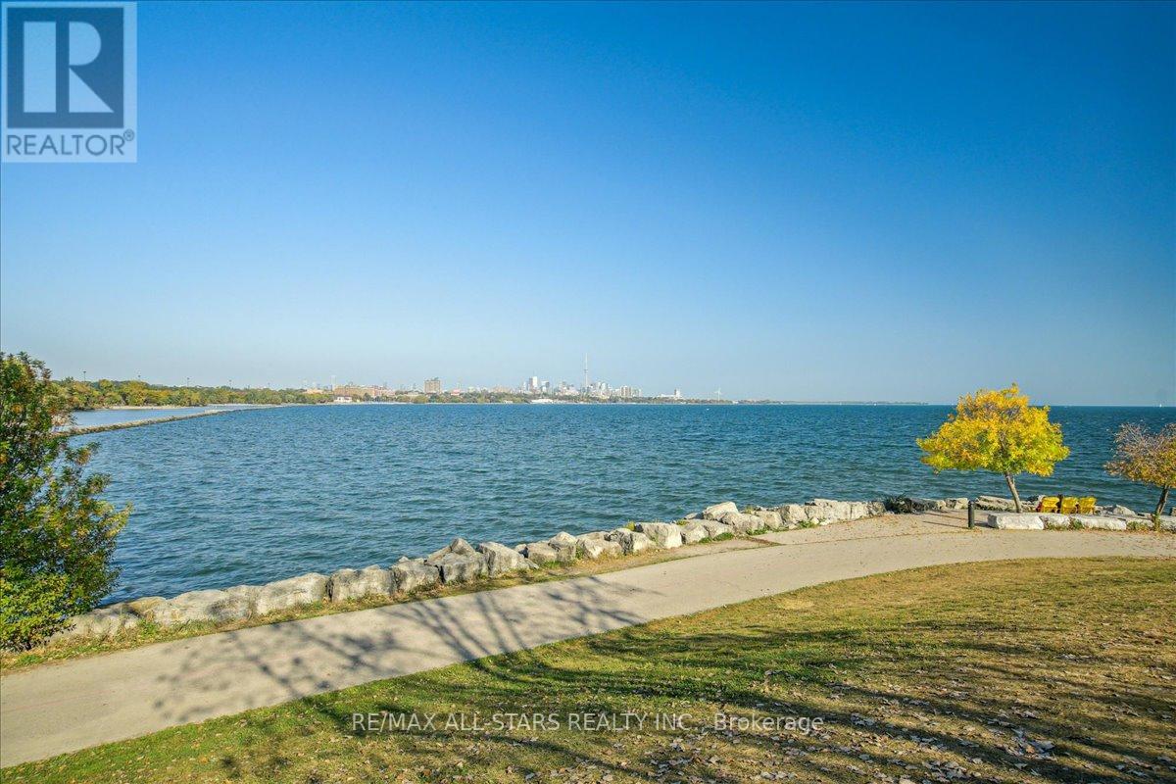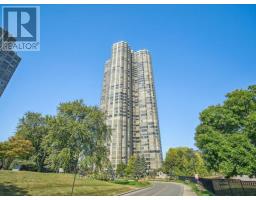Ph 4507 - 1 Palace Pier Court Toronto, Ontario M8V 3W9
$1,996,000Maintenance, Common Area Maintenance, Heat, Electricity, Insurance, Parking, Water
$2,219.50 Monthly
Maintenance, Common Area Maintenance, Heat, Electricity, Insurance, Parking, Water
$2,219.50 MonthlyProperty OverviewExperience unparalleled luxury in this meticulously renovated penthouse at the prestigious Palace Place. Spanning approximately 2,437 square feet, this residence offers a harmonious blend of opulence and comfort, featuring:Expansive Living Spaces: An open-concept layout with large windows that flood the unit with natural light, offering breathtaking views of Lake Ontario, Humber Bay Shores, and the Toronto skyline.Gourmet Kitchen: Equipped with quartz waterfall countertops, a full backsplash, and high-end appliances, perfect for culinary enthusiasts.Elegant Finishes: Engineered hardwood flooring in a 5/8" herringbone design, crown molding, solid wood doors, and smooth flat ceilings throughout.Luxurious Bathrooms: Renovated with modern vanities, fixtures, and toilets, providing a spa-like experience.Additional Spaces: Two versatile dens that can serve as home offices, media rooms, or guest accommodations.Building AmenitiesResidents of Palace Place enjoy a suite of resort-style amenities, including:24-Hour Concierge and Security: Ensuring peace of mind with round-the-clock service.Valet Parking and Private Shuttle Service: Convenient transportation options for residents.Recreational Facilities: Updated gym, saltwater indoor pool, wet and dry saunas, squash courts with a basketball net, golf simulator, and a grass putting green.Entertainment and Social Spaces: Theatre, games and party rooms, library, business centre, rooftop deck, and BBQ areas.Additional Conveniences: Large underground visitor parking, bike storage, and gated security.Location HighlightsSituated in the vibrant Mimico neighborhood, this penthouse offers:Proximity to Nature: Steps away from the Martin Goodman Trail, Humber Bay Park, and waterfront paths.Accessibility: Easy access to TTC transit and major highways, including the Gardiner Expressway.Community and Lifestyle: Close to top-rated schools, shopping centers, dining establishments, and recreational facilities. (id:50886)
Property Details
| MLS® Number | W12139492 |
| Property Type | Single Family |
| Community Name | Mimico |
| Amenities Near By | Marina, Park |
| Community Features | Pet Restrictions |
| Parking Space Total | 2 |
| Pool Type | Indoor Pool |
| Structure | Squash & Raquet Court |
| View Type | View |
| Water Front Type | Waterfront |
Building
| Bathroom Total | 3 |
| Bedrooms Above Ground | 3 |
| Bedrooms Below Ground | 2 |
| Bedrooms Total | 5 |
| Age | 16 To 30 Years |
| Amenities | Security/concierge, Exercise Centre, Sauna, Visitor Parking, Storage - Locker |
| Appliances | Dishwasher, Dryer, Microwave, Stove, Washer, Window Coverings, Refrigerator |
| Cooling Type | Central Air Conditioning |
| Exterior Finish | Concrete |
| Fireplace Present | Yes |
| Half Bath Total | 1 |
| Heating Type | Forced Air |
| Size Interior | 2,250 - 2,499 Ft2 |
| Type | Apartment |
Parking
| Underground | |
| Garage |
Land
| Acreage | No |
| Land Amenities | Marina, Park |
| Surface Water | Lake/pond |
Rooms
| Level | Type | Length | Width | Dimensions |
|---|---|---|---|---|
| Ground Level | Bedroom 3 | 4.61 m | 3.06 m | 4.61 m x 3.06 m |
| Ground Level | Kitchen | 3.64 m | 2.51 m | 3.64 m x 2.51 m |
| Ground Level | Foyer | 2.52 m | 5.46 m | 2.52 m x 5.46 m |
| Ground Level | Eating Area | 2.85 m | 3.63 m | 2.85 m x 3.63 m |
| Ground Level | Dining Room | 4.92 m | 4.29 m | 4.92 m x 4.29 m |
| Ground Level | Living Room | 7.95 m | 6.54 m | 7.95 m x 6.54 m |
| Ground Level | Sunroom | 3.5 m | 2.34 m | 3.5 m x 2.34 m |
| Ground Level | Sitting Room | 2.43 m | 2.2 m | 2.43 m x 2.2 m |
| Ground Level | Primary Bedroom | 8.41 m | 3.68 m | 8.41 m x 3.68 m |
| Ground Level | Bedroom 2 | 8.41 m | 3.36 m | 8.41 m x 3.36 m |
https://www.realtor.ca/real-estate/28293386/ph-4507-1-palace-pier-court-toronto-mimico-mimico
Contact Us
Contact us for more information
Rodica Iliescu
Broker
(647) 204-4663
www.rodicas.com/
www.facebook.com/rodica.iliescu.526
ca.linkedin.com/in/rodicailiescu
5071 Highway 7 East #5
Unionville, Ontario L3R 1N3
(905) 477-0011
(905) 477-6839


