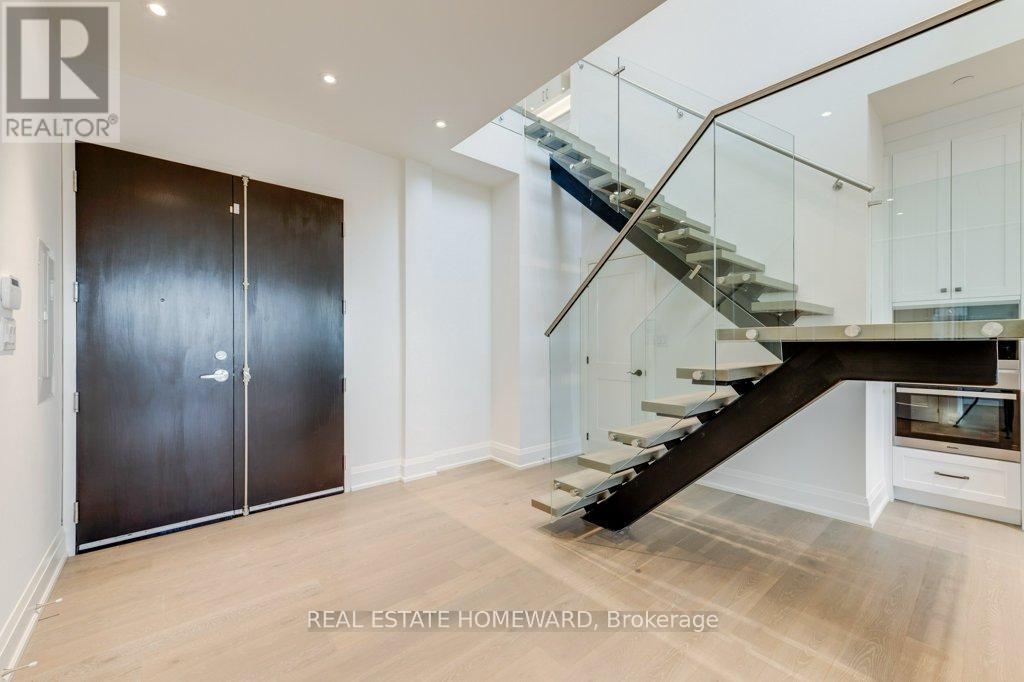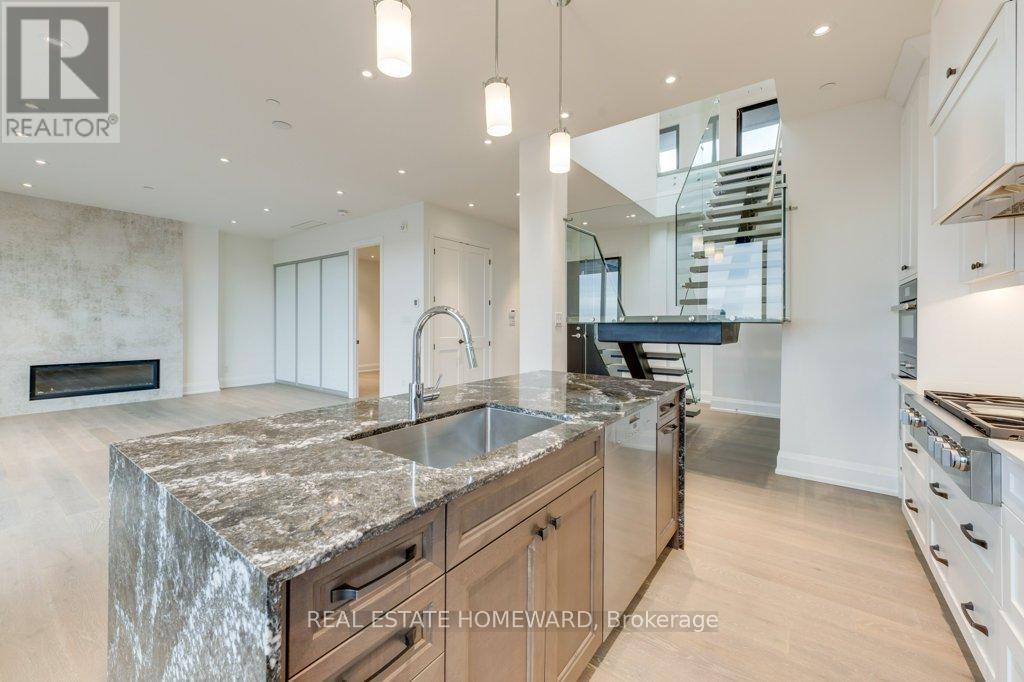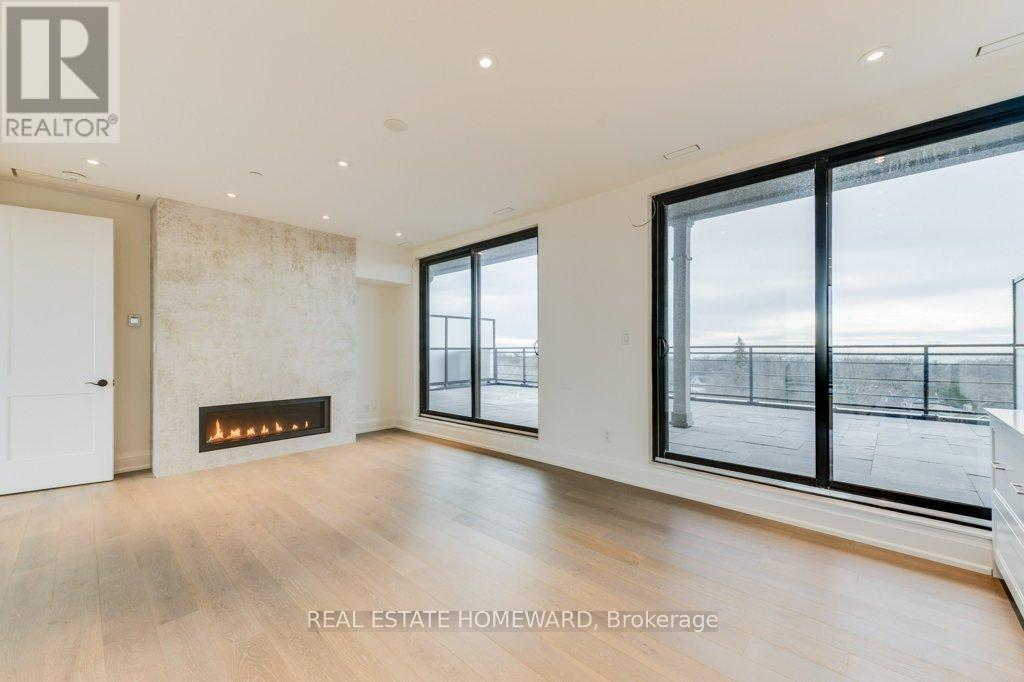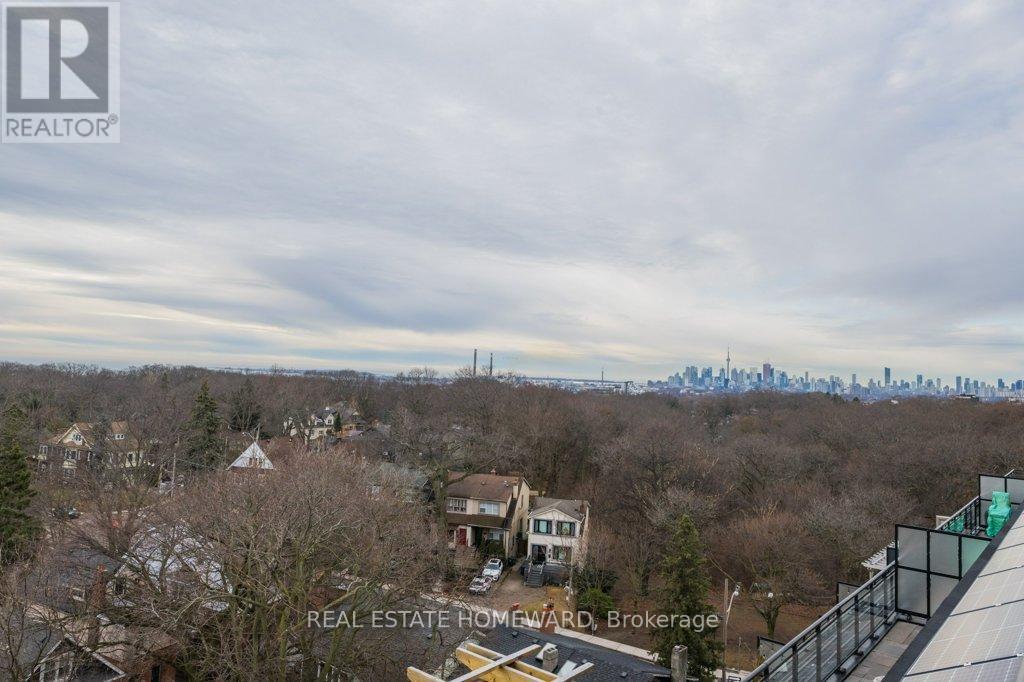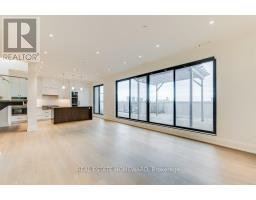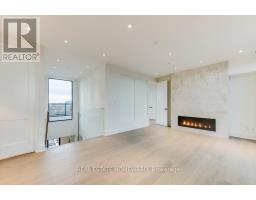Ph 5 - 365 Beech Avenue Toronto, Ontario M4E 3J4
$6,495 Monthly
You will love PH 5 at The Beech House. Indulge yourself in luxurious living in this well appointed penthouse suite. Beach Living at it's best. Bright and spacious throughout - offering 2 bedrooms, 3 bathrooms, living, dining, and family room as well as 2 stunning fireplaces and 3 large terraces that is an entertainers dream. Gourmet kitchen with integrated Miele appliances to inspire the chef in you. Open concept living and dining with gorgeous wood floors throughout. The beautiful staircase will take you to a spacious family room with a gas fireplace that walks out to a large terrace with southern views. The primary bedroom features it's own large private terrace and offers a large walk in closet and 5 pc bathroom with double vanity, large shower and freestanding bath tub for you to luxuriate in. Shopping, dining, cafes, and TTC at your doorstep. A short walk to Queen Street and the Beach. This is not only an incredible place to live, you will be a part of a spectacular community. **** EXTRAS **** Miele - Gas Range, Wine Fridge, Fridge, Oven & Microwave. Integrated Appliances. 2 Gas Fireplaces. Coffee Maker On 2nd Floor. 2nd Floor Washer & Dryer. (id:50886)
Property Details
| MLS® Number | E11906183 |
| Property Type | Single Family |
| Community Name | The Beaches |
| AmenitiesNearBy | Beach, Park, Public Transit |
| CommunityFeatures | Pets Not Allowed |
| Features | Ravine, Carpet Free |
| ParkingSpaceTotal | 2 |
| ViewType | View |
Building
| BathroomTotal | 3 |
| BedroomsAboveGround | 2 |
| BedroomsTotal | 2 |
| Amenities | Exercise Centre, Visitor Parking, Storage - Locker |
| Appliances | Oven - Built-in |
| CoolingType | Central Air Conditioning |
| ExteriorFinish | Stone, Stucco |
| FireplacePresent | Yes |
| FireplaceTotal | 2 |
| FlooringType | Hardwood |
| HalfBathTotal | 1 |
| HeatingFuel | Electric |
| HeatingType | Heat Pump |
| SizeInterior | 1399.9886 - 1598.9864 Sqft |
| Type | Apartment |
Parking
| Underground |
Land
| Acreage | No |
| LandAmenities | Beach, Park, Public Transit |
Rooms
| Level | Type | Length | Width | Dimensions |
|---|---|---|---|---|
| Second Level | Family Room | 5.24 m | 4.06 m | 5.24 m x 4.06 m |
| Second Level | Primary Bedroom | 4.51 m | 3.23 m | 4.51 m x 3.23 m |
| Main Level | Living Room | 4.52 m | 4.34 m | 4.52 m x 4.34 m |
| Main Level | Dining Room | 2.28 m | 4.34 m | 2.28 m x 4.34 m |
| Main Level | Kitchen | 3.06 m | 4.6 m | 3.06 m x 4.6 m |
| Main Level | Foyer | 4.06 m | 3.17 m | 4.06 m x 3.17 m |
| Main Level | Bedroom 2 | 3.62 m | 3.05 m | 3.62 m x 3.05 m |
https://www.realtor.ca/real-estate/27764639/ph-5-365-beech-avenue-toronto-the-beaches-the-beaches
Interested?
Contact us for more information
Paul Karamat
Salesperson
1858 Queen Street E.
Toronto, Ontario M4L 1H1


