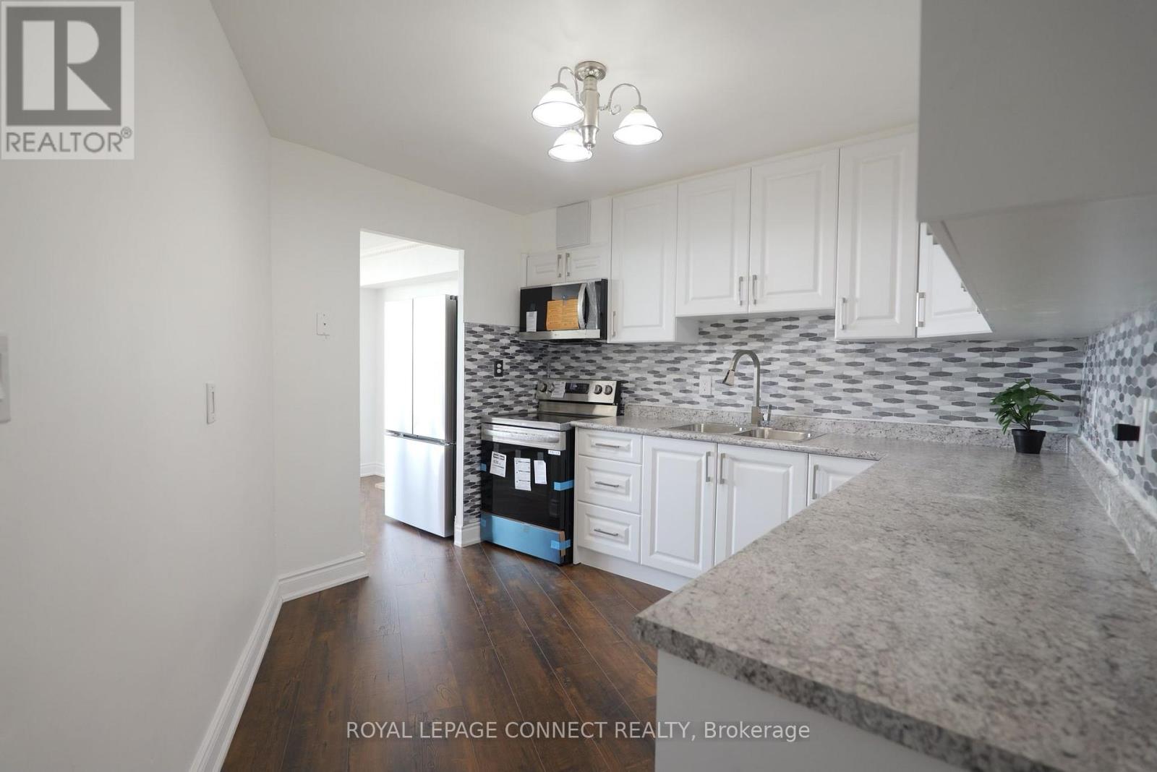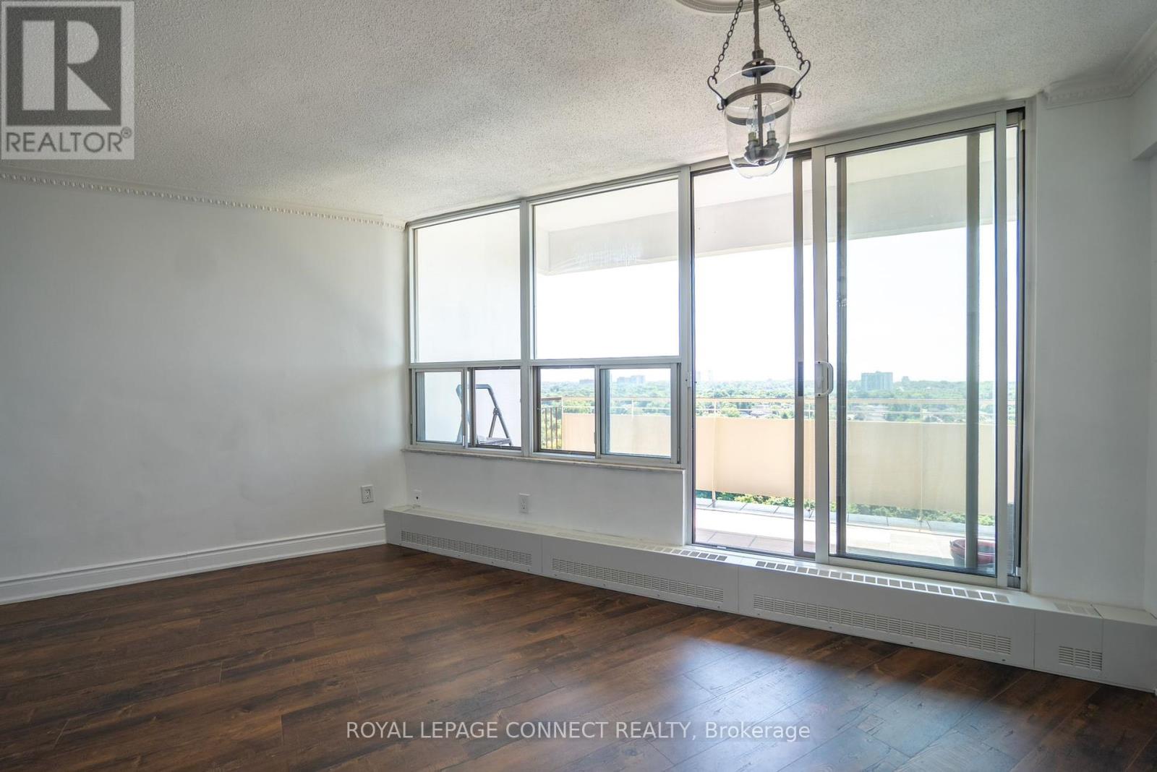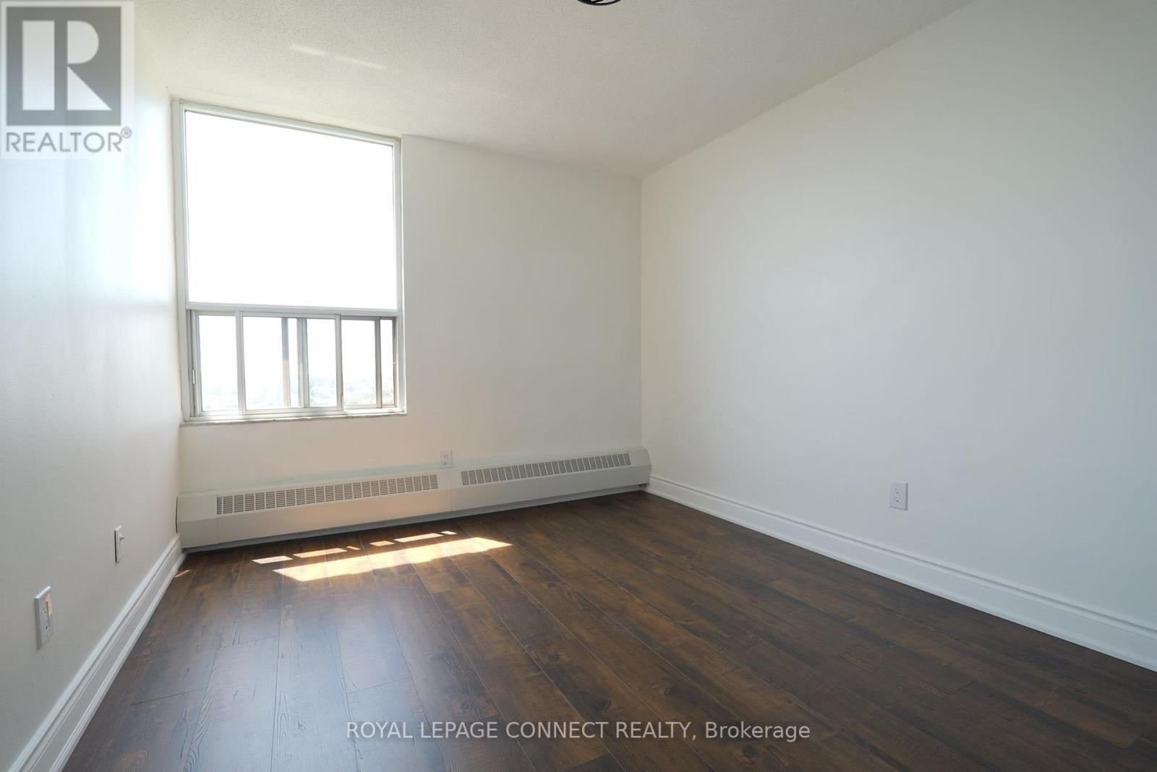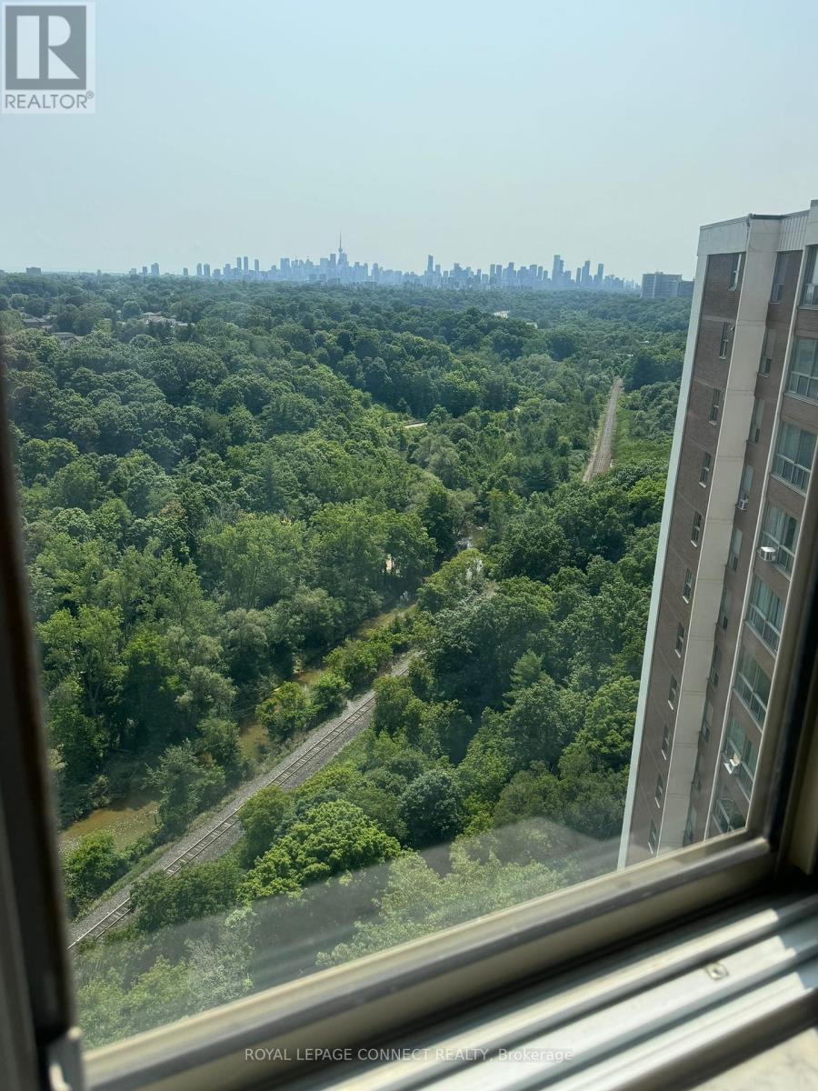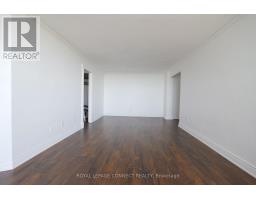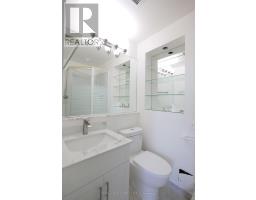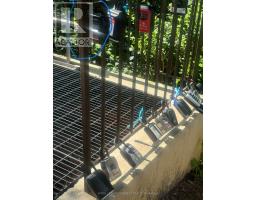Ph 5 - 60 Pavane Linkway Toronto, Ontario M3C 1A1
3 Bedroom
2 Bathroom
1199.9898 - 1398.9887 sqft
Window Air Conditioner
Baseboard Heaters
$575,000Maintenance, Heat, Electricity, Water, Cable TV, Common Area Maintenance, Insurance, Parking
$1,060 Monthly
Maintenance, Heat, Electricity, Water, Cable TV, Common Area Maintenance, Insurance, Parking
$1,060 MonthlyExcellent Opportunity to own a 3 Bed + 2 Bath PENTHOUSE Fully Renovated suite with 1 parking & 1 locker in prime Toronto location. Bright and spacious with large principal rooms and stunning South-West views of the city skyline from spacious balcony. Steps to TTC, minutes to the new LRT & quick , easy access to DVP/ 401. Excellent for downsizers, first time buyers. (id:50886)
Property Details
| MLS® Number | C10415755 |
| Property Type | Single Family |
| Community Name | Flemingdon Park |
| CommunityFeatures | Pet Restrictions |
| Features | Balcony, In Suite Laundry |
| ParkingSpaceTotal | 1 |
Building
| BathroomTotal | 2 |
| BedroomsAboveGround | 3 |
| BedroomsTotal | 3 |
| Amenities | Storage - Locker |
| Appliances | Dryer, Jacuzzi, Refrigerator, Stove, Washer |
| CoolingType | Window Air Conditioner |
| ExteriorFinish | Brick |
| FlooringType | Laminate |
| HeatingFuel | Electric |
| HeatingType | Baseboard Heaters |
| SizeInterior | 1199.9898 - 1398.9887 Sqft |
| Type | Apartment |
Parking
| Underground |
Land
| Acreage | No |
Rooms
| Level | Type | Length | Width | Dimensions |
|---|---|---|---|---|
| Main Level | Kitchen | 3.58 m | 3.83 m | 3.58 m x 3.83 m |
| Main Level | Living Room | 3.52 m | 7.41 m | 3.52 m x 7.41 m |
| Main Level | Dining Room | 2.63 m | 3.26 m | 2.63 m x 3.26 m |
| Main Level | Primary Bedroom | 4.18 m | 4.63 m | 4.18 m x 4.63 m |
| Main Level | Bedroom 2 | 2.58 m | 3.53 m | 2.58 m x 3.53 m |
| Main Level | Bedroom 3 | 3.06 m | 3.53 m | 3.06 m x 3.53 m |
| Main Level | Foyer | 5.12 m | 2.47 m | 5.12 m x 2.47 m |
Interested?
Contact us for more information
Nader Mortada
Salesperson
Royal LePage Connect Realty
1415 Kennedy Rd Unit 22
Toronto, Ontario M1P 2L6
1415 Kennedy Rd Unit 22
Toronto, Ontario M1P 2L6











