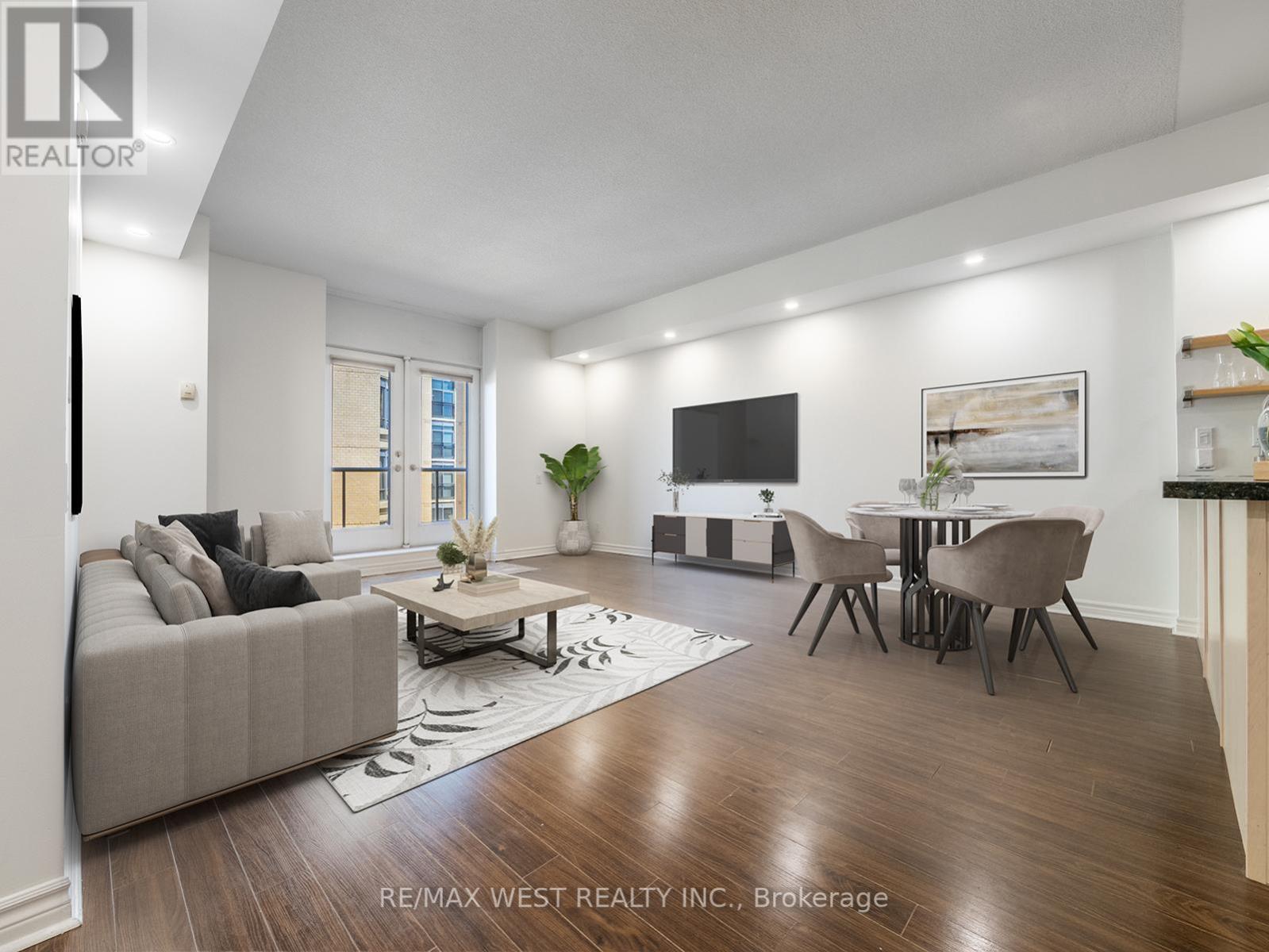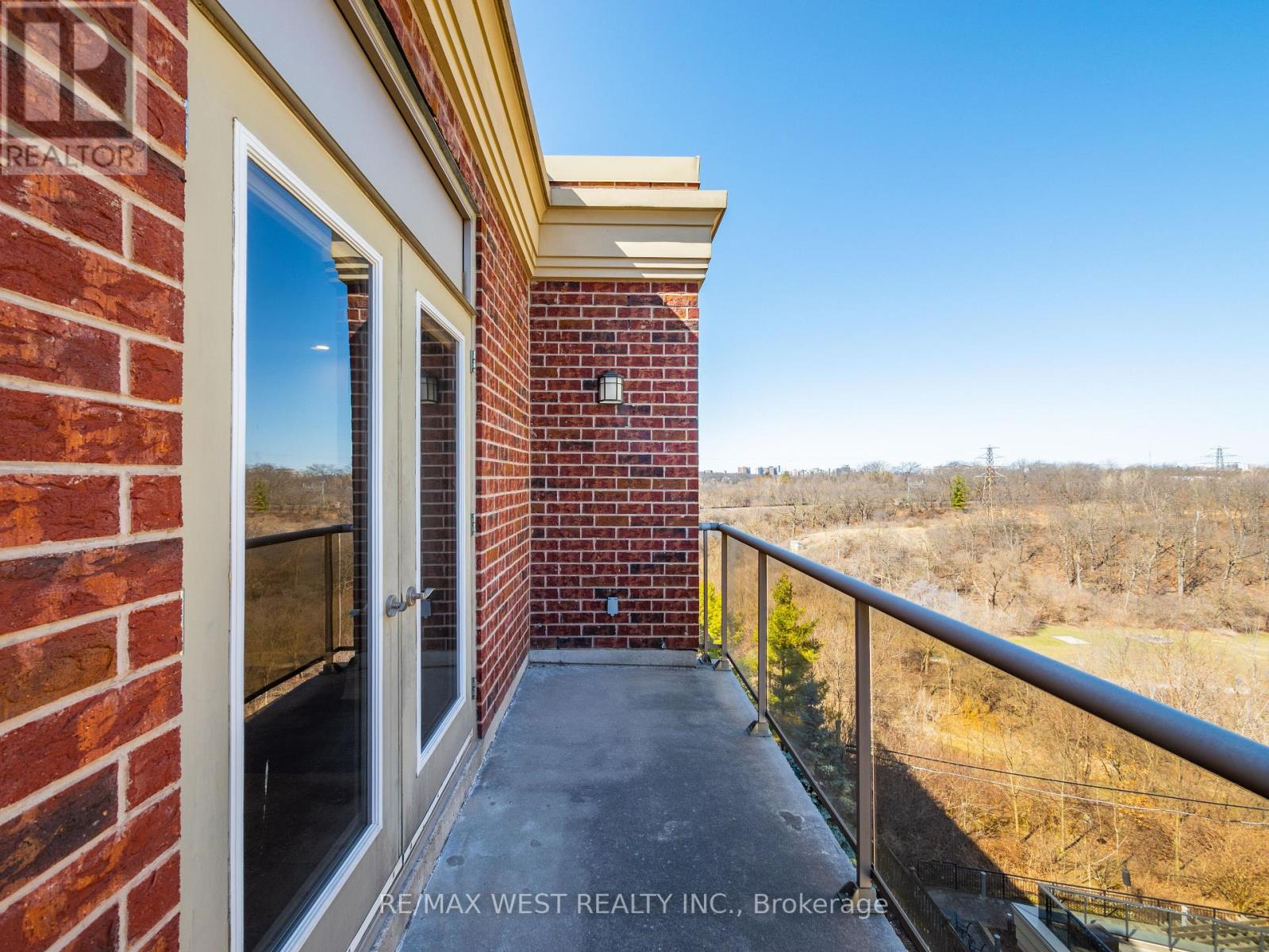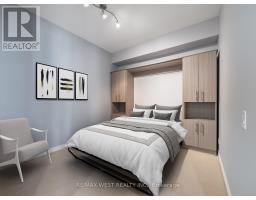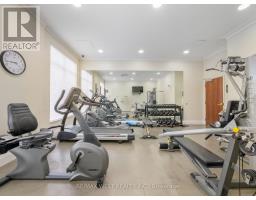Ph 609 - 4196 Dundas Street W Toronto, Ontario M8X 0A3
$3,000 Monthly
Welcome to Penthouse 609, a stunning riverside rental in the prestigious Kingsway neighborhood. This spacious, open-concept condo blends elegance and comfort in a boutique setting. Located in the sought-after Lambton Kingsway school district, you're just steps from parks, the Humber River Trail, tennis courts, and the vibrant shops of Bloor Street. Quick access to highways, downtown, the airport, Lake Shore, and nearby golf courses adds to the convenience. The oversized primary bedroom pairs with a versatile den/second bedroom, outfitted with custom Murphy beds and storage perfect for guests or a home office. The kitchen features a large island with wide-edge granite countertops, stainless steel appliances, upgraded cabinetry, and stylish pot lighting. Enjoy serene valley views from the peaceful master retreat. Included in the lease: underground parking, storage locker, and optional bike lock-up. The boutique building has recently undergone a full renovation and offers great amenities a library, social room, gym, and well-kept common areas. Its managed by a dedicated team and known for its quality construction and quiet setting, tucked at the back of the building. Just a short walk to the subway for an easy downtown commute. Perched at the top of Prince Edward Drive, this rare lease opportunity is moments from trails, great dining, and top schools. Live luxuriously in one of Toronto's most exclusive communities. (id:50886)
Property Details
| MLS® Number | W12151947 |
| Property Type | Single Family |
| Community Name | Edenbridge-Humber Valley |
| Amenities Near By | Public Transit |
| Community Features | Pets Not Allowed |
| Features | Ravine, Backs On Greenbelt, Conservation/green Belt, Elevator, Wheelchair Access, Balcony, Trash Compactor, In Suite Laundry |
| Parking Space Total | 1 |
| View Type | View, River View, View Of Water |
Building
| Bathroom Total | 1 |
| Bedrooms Above Ground | 1 |
| Bedrooms Below Ground | 1 |
| Bedrooms Total | 2 |
| Age | 16 To 30 Years |
| Amenities | Exercise Centre, Party Room, Visitor Parking, Storage - Locker |
| Appliances | Garage Door Opener Remote(s), Dishwasher, Dryer, Microwave, Stove, Washer, Window Coverings, Refrigerator |
| Cooling Type | Central Air Conditioning |
| Exterior Finish | Brick, Concrete Block |
| Fire Protection | Controlled Entry |
| Flooring Type | Laminate, Carpeted |
| Foundation Type | Concrete |
| Heating Fuel | Natural Gas |
| Heating Type | Heat Pump |
| Size Interior | 800 - 899 Ft2 |
| Type | Apartment |
Parking
| Underground | |
| No Garage |
Land
| Acreage | No |
| Land Amenities | Public Transit |
Rooms
| Level | Type | Length | Width | Dimensions |
|---|---|---|---|---|
| Main Level | Dining Room | 5.52 m | 4.68 m | 5.52 m x 4.68 m |
| Main Level | Bedroom | 4.14 m | 3.77 m | 4.14 m x 3.77 m |
| Main Level | Bedroom | 3.06 m | 2.78 m | 3.06 m x 2.78 m |
| Main Level | Kitchen | 2.66 m | 2.54 m | 2.66 m x 2.54 m |
| Main Level | Living Room | 5.52 m | 4.68 m | 5.52 m x 4.68 m |
Contact Us
Contact us for more information
Vito Polera
Salesperson
10473 Islington Ave
Kleinburg, Ontario L0J 1C0
(905) 607-2000
(905) 607-2003











































































