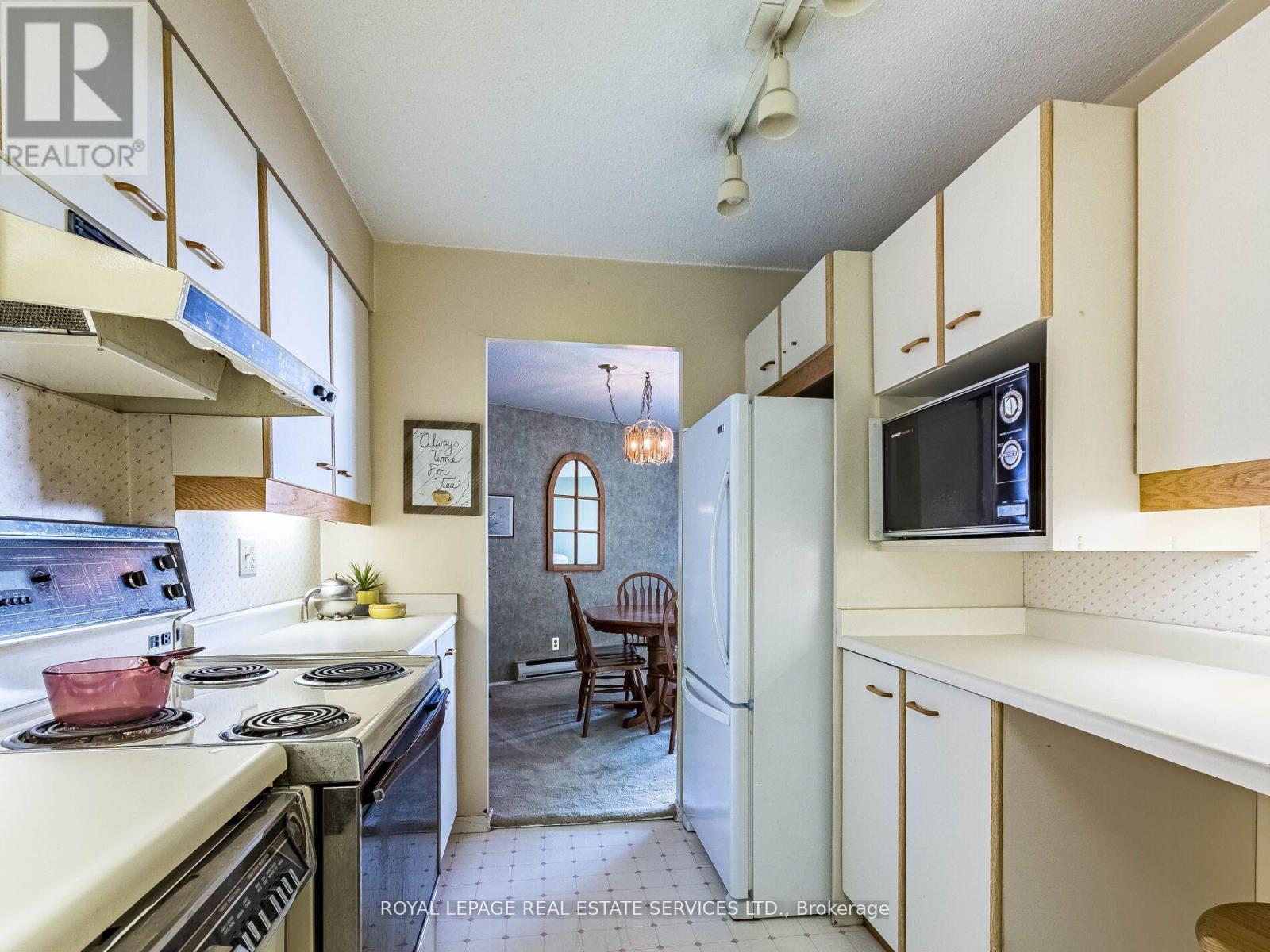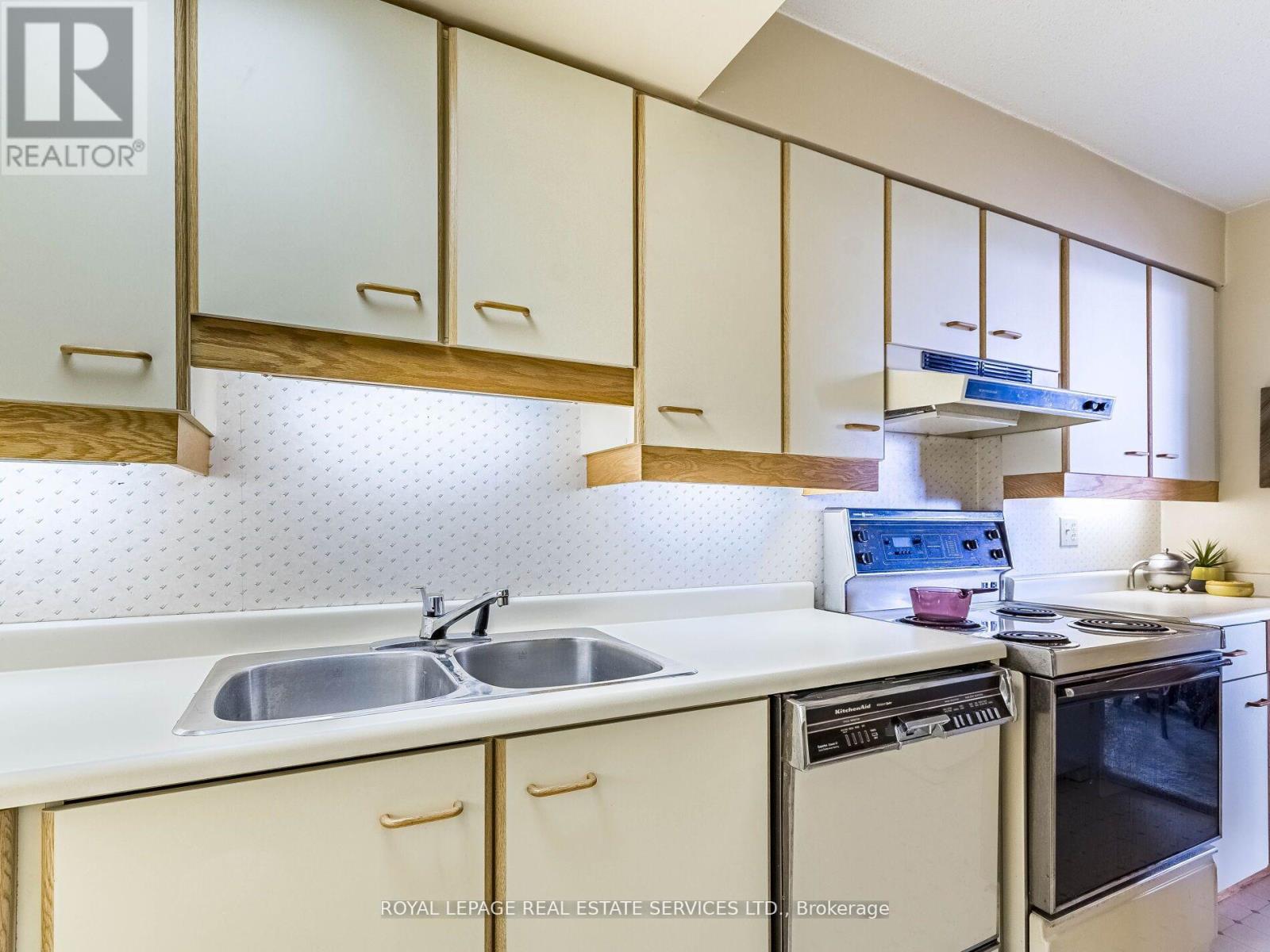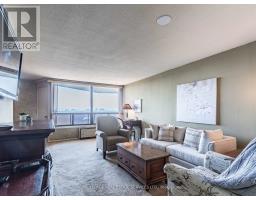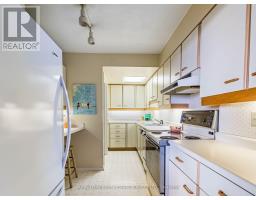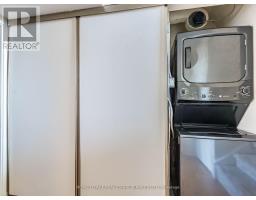Ph 8 - 284 Mill Road Toronto, Ontario M9C 4W6
$689,900Maintenance, Heat, Electricity, Water, Parking
$1,079.75 Monthly
Maintenance, Heat, Electricity, Water, Parking
$1,079.75 MonthlyWelcome to Marvelous Mill at the Masters where coming home will feel like you're on vacation! This award winning condo boasts fabulous amenities & spacious units designed for comfort & style right in the heart of Etobicoke in the coveted Markland Wood area. This down split 2 bedroom, 2 bath unit is the perfect starter home for young families OR if you're looking to downsize! An entertainers dream, with living and dining on one level and bedrooms on another. Watch the Sunrise from either or the two bedrooms on the lower level or enjoy peaceful sunsets overlooking the impeccable Markland Wood golf course from the balcony while BBQing dinner on the upper level. Beautiful parquet floors line the lower level and into the large primary where you will find a walk-in closet and 3 pc ensuite. Enjoy beautiful natural light from the second bedroom! With a resort like feel and every amenity imaginable you'll feel like you're on vacation everyday! Indoor & Outdoor Salt Water Pools, Sauna, Clubhouse W/ Games Facilities Including Pool Tables, Squash/Basketball Crt, Car Wash, Wood Working Room, Lounge, Library and Gym. 3 Tennis Cts.11 Acres Of Grounds With Japanese Garden & Quiet Walkway. Right next to the coveted Markland Wood Golf Club. (id:50886)
Property Details
| MLS® Number | W9505527 |
| Property Type | Single Family |
| Community Name | Markland Wood |
| CommunityFeatures | Pet Restrictions |
| Features | Balcony, In Suite Laundry |
| ParkingSpaceTotal | 1 |
| PoolType | Indoor Pool, Outdoor Pool |
Building
| BathroomTotal | 2 |
| BedroomsAboveGround | 2 |
| BedroomsTotal | 2 |
| Amenities | Exercise Centre, Party Room, Car Wash |
| Appliances | Dishwasher, Dryer, Refrigerator, Stove, Washer, Window Coverings |
| ArchitecturalStyle | Multi-level |
| CoolingType | Wall Unit |
| ExteriorFinish | Concrete |
| FlooringType | Vinyl, Parquet |
| HeatingFuel | Electric |
| HeatingType | Forced Air |
| SizeInterior | 1199.9898 - 1398.9887 Sqft |
| Type | Apartment |
Parking
| Underground |
Land
| Acreage | No |
Rooms
| Level | Type | Length | Width | Dimensions |
|---|---|---|---|---|
| Lower Level | Primary Bedroom | 4.98 m | 3.51 m | 4.98 m x 3.51 m |
| Lower Level | Bedroom 2 | 4.42 m | 2.44 m | 4.42 m x 2.44 m |
| Lower Level | Utility Room | 2.51 m | 1.02 m | 2.51 m x 1.02 m |
| Upper Level | Living Room | 5.79 m | 3.58 m | 5.79 m x 3.58 m |
| Upper Level | Dining Room | 3.35 m | 2.44 m | 3.35 m x 2.44 m |
| Upper Level | Kitchen | 4.88 m | 2.44 m | 4.88 m x 2.44 m |
https://www.realtor.ca/real-estate/27567525/ph-8-284-mill-road-toronto-markland-wood-markland-wood
Interested?
Contact us for more information
Joanne B. Gludish
Salesperson
3031 Bloor St. W.
Toronto, Ontario M8X 1C5








