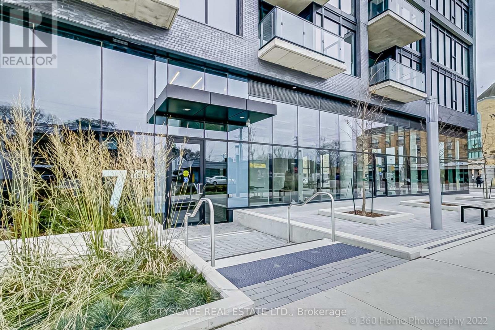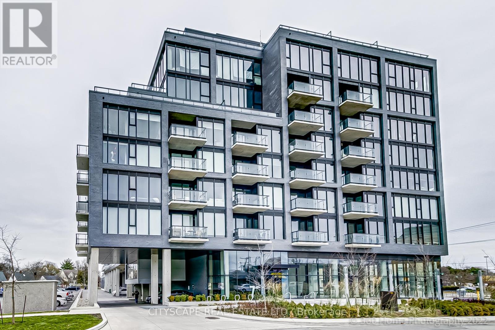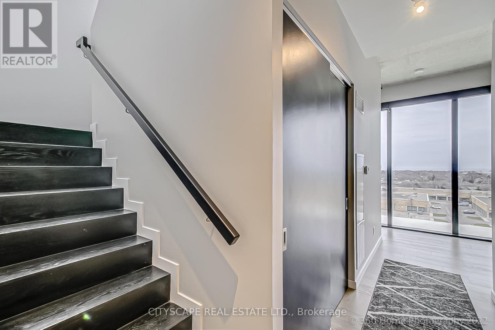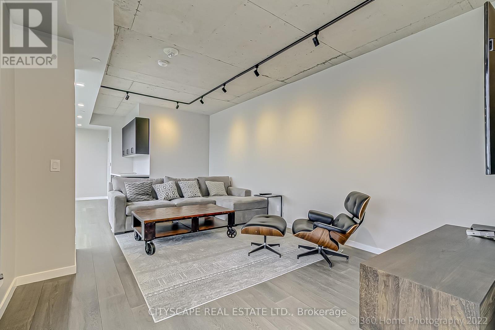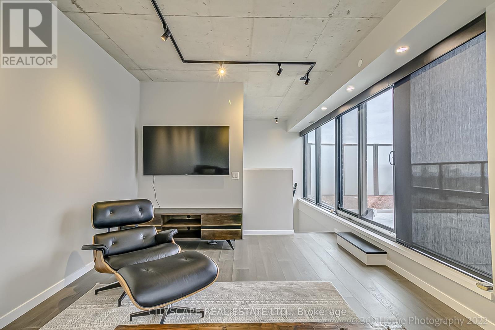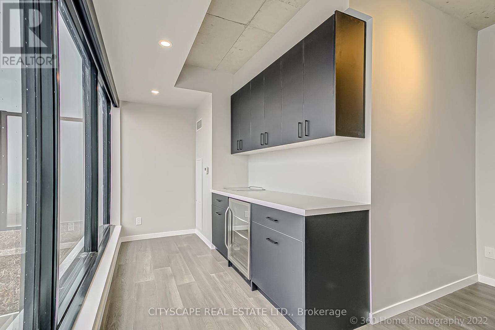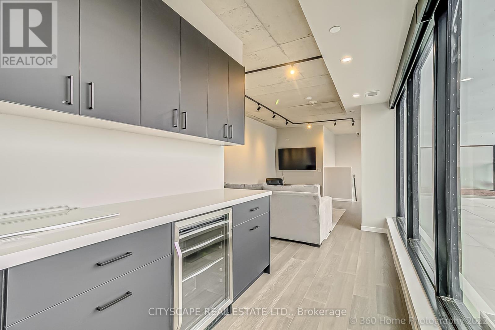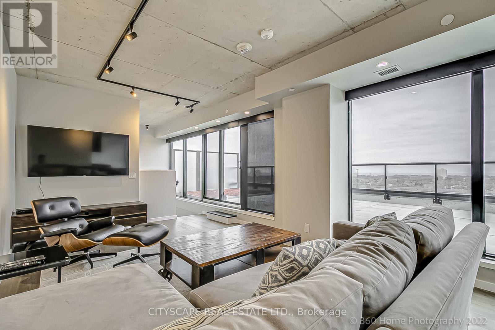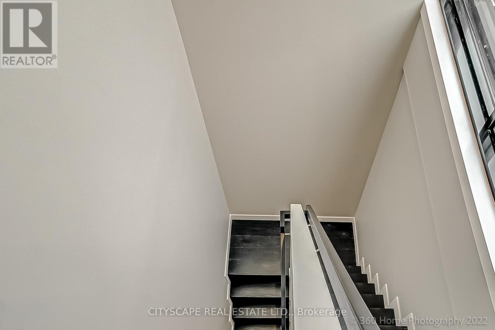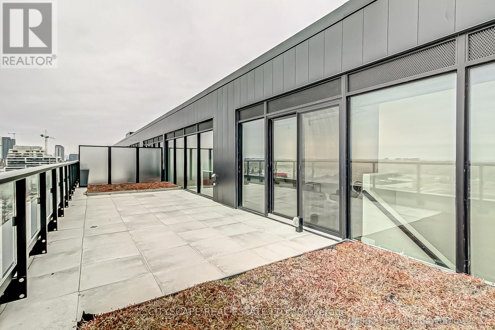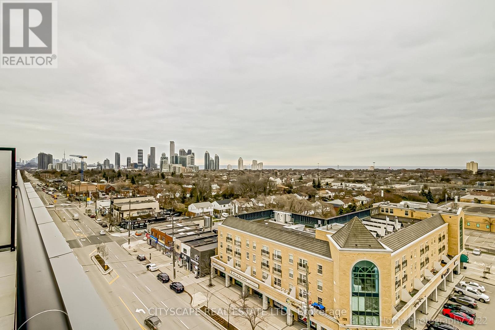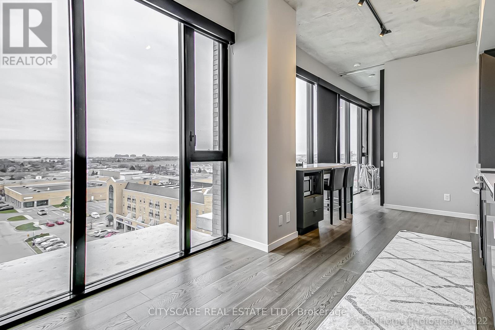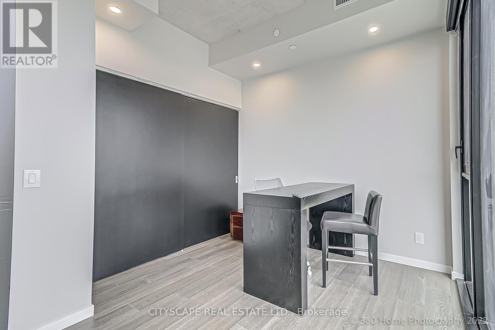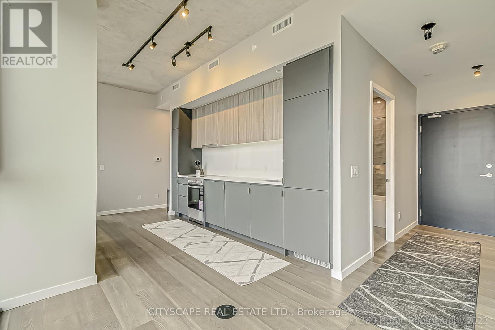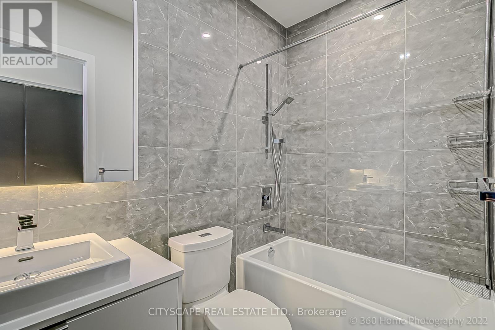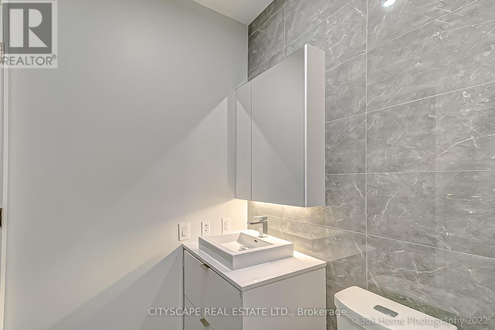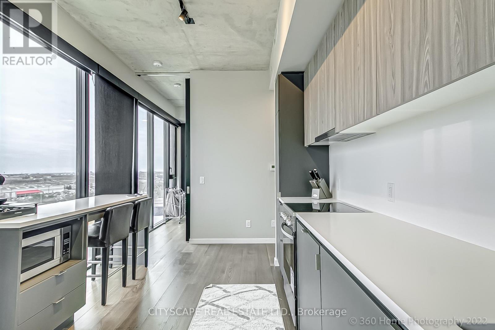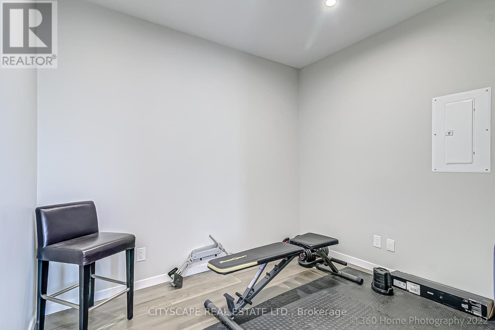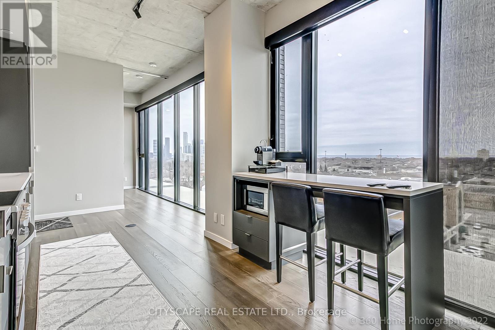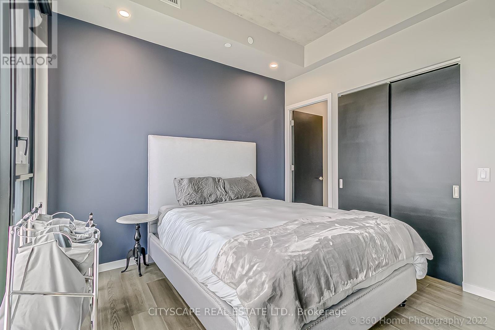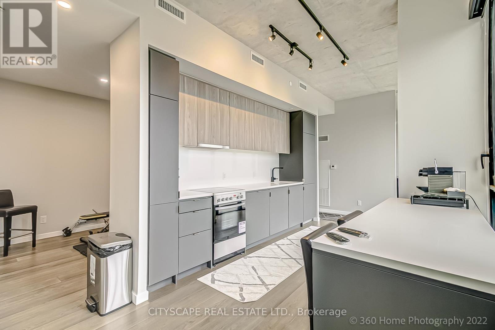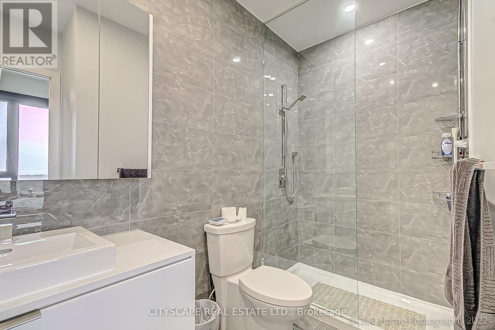Ph 810 - 7 Smith Crescent Toronto, Ontario M8Z 1N5
$1,150,000Maintenance, Common Area Maintenance, Insurance, Water, Parking
$912.08 Monthly
Maintenance, Common Area Maintenance, Insurance, Water, Parking
$912.08 MonthlyWelcome to Penthouse 8 Signature Living Above the Park. This penthouse offers expansive views of the Toronto skyline. This unit is one of the largest layouts in the building, with over 1,162 square feet of interior living space and a 249 square foot private terrace. It features an open-concept design and floor-to-ceiling windows, a modern kitchen with premium stainless steel appliances, two bedrooms, a den, and two full bathrooms. The penthouse is in a vibrant community, near tennis courts, a baseball diamond, and everyday conveniences. Residents also have access to first-class amenities, including a gym and games room. This is a unique opportunity for elevated urban living. Parking included. (id:50886)
Property Details
| MLS® Number | W12369816 |
| Property Type | Single Family |
| Community Name | Stonegate-Queensway |
| Amenities Near By | Public Transit |
| Community Features | Pets Allowed With Restrictions |
| Features | Carpet Free |
| Parking Space Total | 1 |
| Structure | Squash & Raquet Court |
| View Type | View |
Building
| Bathroom Total | 2 |
| Bedrooms Above Ground | 2 |
| Bedrooms Total | 2 |
| Age | 0 To 5 Years |
| Amenities | Visitor Parking |
| Appliances | Oven - Built-in |
| Basement Type | None |
| Cooling Type | Central Air Conditioning |
| Exterior Finish | Brick, Concrete |
| Heating Fuel | Natural Gas |
| Heating Type | Forced Air |
| Stories Total | 2 |
| Size Interior | 1,000 - 1,199 Ft2 |
| Type | Apartment |
Parking
| Underground | |
| Garage |
Land
| Acreage | No |
| Land Amenities | Public Transit |
Rooms
| Level | Type | Length | Width | Dimensions |
|---|---|---|---|---|
| Main Level | Kitchen | 6.25 m | 2.44 m | 6.25 m x 2.44 m |
| Main Level | Eating Area | 6.25 m | 2.44 m | 6.25 m x 2.44 m |
| Main Level | Bedroom | 3.29 m | 2.99 m | 3.29 m x 2.99 m |
| Main Level | Bedroom 2 | Measurements not available | ||
| Main Level | Den | Measurements not available | ||
| Upper Level | Family Room | Measurements not available | ||
| Upper Level | Other | Measurements not available |
Contact Us
Contact us for more information
Tina Hansa
Salesperson
885 Plymouth Dr #2
Mississauga, Ontario L5V 0B5
(905) 241-2222
(905) 241-3333

