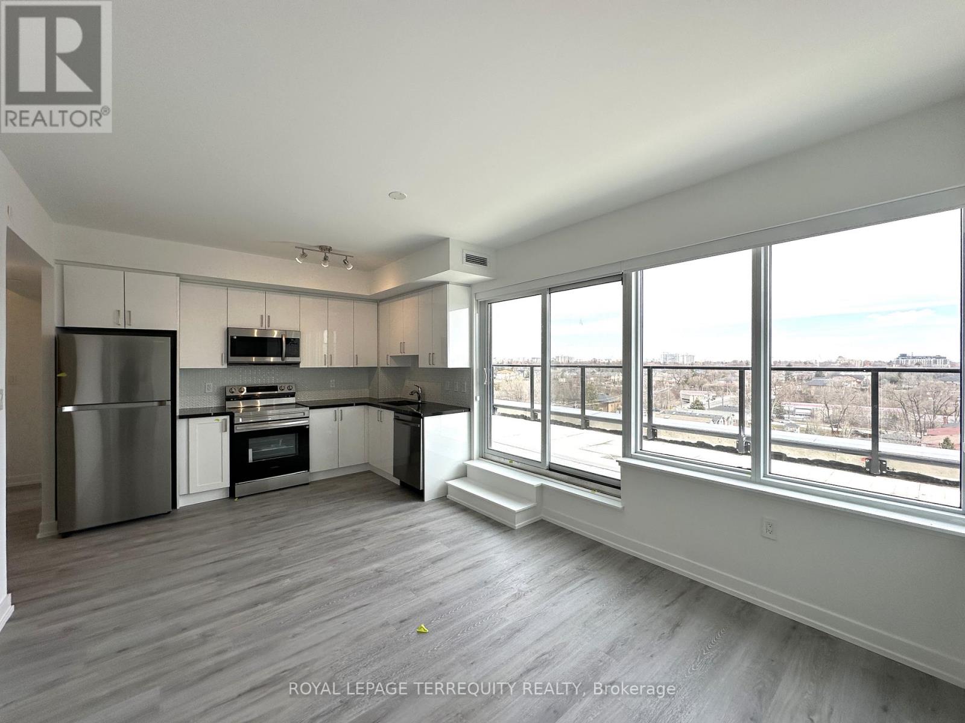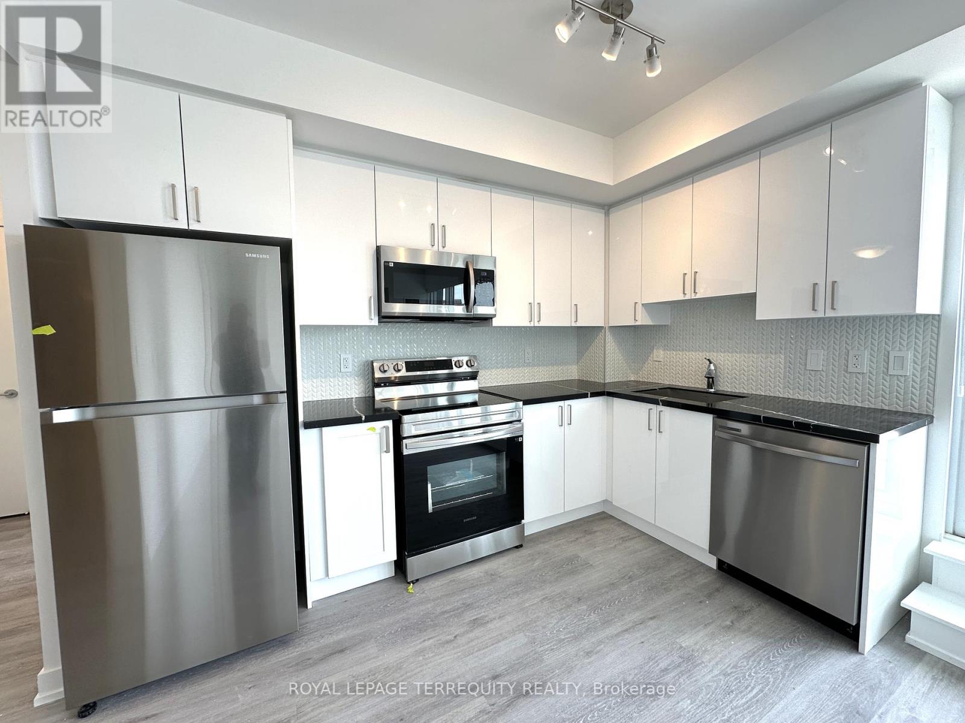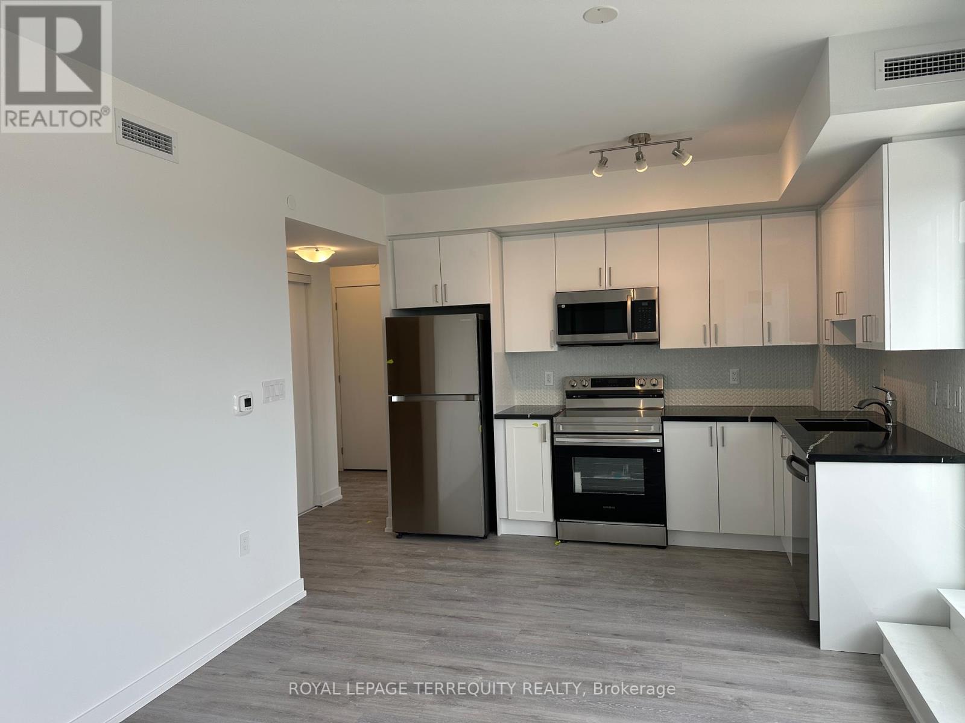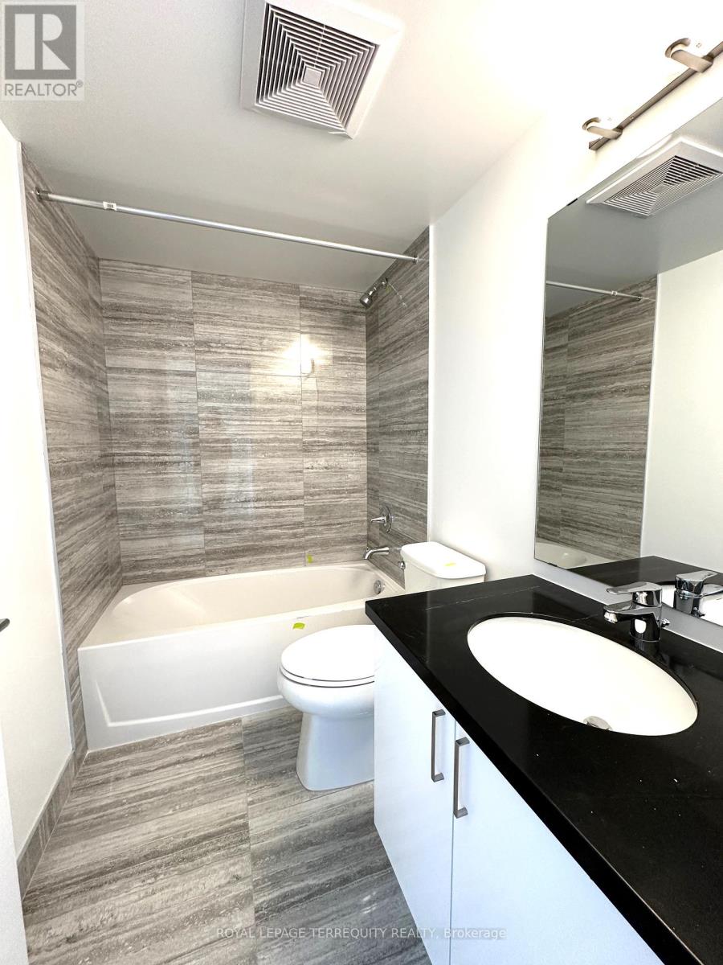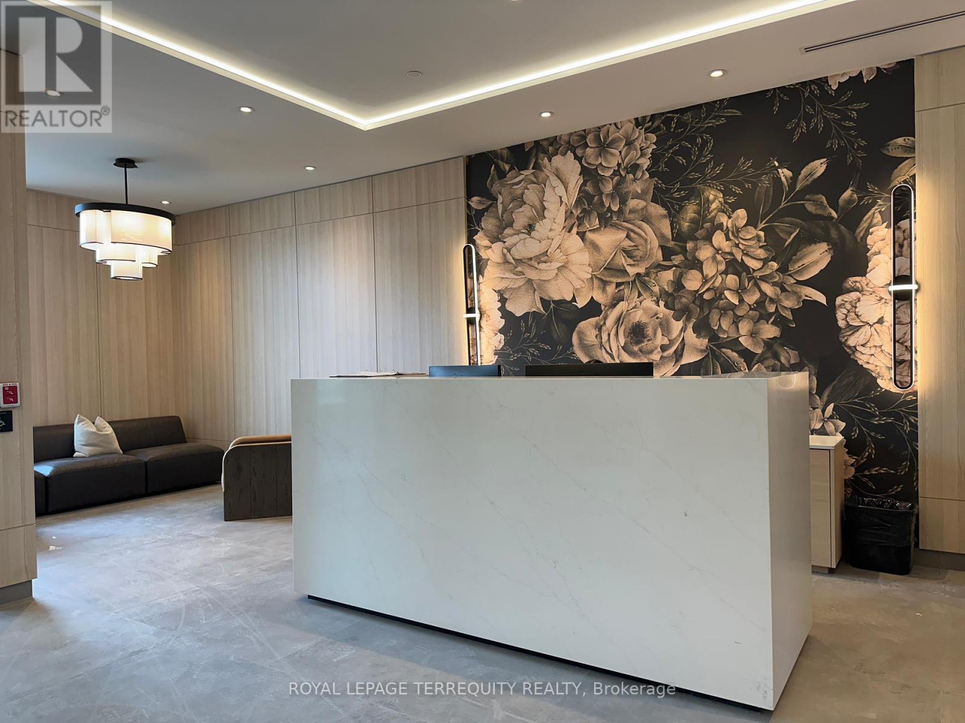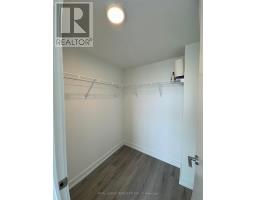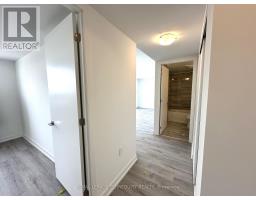Ph 907 - 556 Marlee Avenue Toronto, Ontario M6B 0B1
2 Bedroom
2 Bathroom
700 - 799 ft2
Central Air Conditioning
Forced Air
$3,050 Monthly
Brand New 2 Bedroom + 2 Bathroom Condominium in the Highly Sought After Yorkdale-Glen Park Neighbourhood. Steps to Glencairn West Subway Station, Shops & Schools. This New Condo Offers 24 Hour Concierge, Open Concept Design. Living- Dining & Kitchen - with Walk-out to Terrace - East Facing. Suitable for Outdoor Entertaining. Public Transit That Connects you to the Eglinton LRT - With Plenty of Shopping, Supermarkets and Yorkdale. (id:50886)
Property Details
| MLS® Number | W12088597 |
| Property Type | Single Family |
| Community Name | Yorkdale-Glen Park |
| Amenities Near By | Public Transit, Schools |
| Community Features | Pet Restrictions |
| Features | Elevator |
| Parking Space Total | 1 |
| Structure | Deck |
| View Type | City View |
Building
| Bathroom Total | 2 |
| Bedrooms Above Ground | 2 |
| Bedrooms Total | 2 |
| Age | 0 To 5 Years |
| Amenities | Exercise Centre, Party Room |
| Appliances | Oven - Built-in, Dishwasher, Dryer, Stove, Washer, Refrigerator |
| Cooling Type | Central Air Conditioning |
| Exterior Finish | Concrete |
| Foundation Type | Concrete |
| Heating Fuel | Natural Gas |
| Heating Type | Forced Air |
| Size Interior | 700 - 799 Ft2 |
| Type | Apartment |
Parking
| Underground | |
| Garage |
Land
| Acreage | No |
| Land Amenities | Public Transit, Schools |
Rooms
| Level | Type | Length | Width | Dimensions |
|---|---|---|---|---|
| Flat | Kitchen | 2.44 m | 3.66 m | 2.44 m x 3.66 m |
| Flat | Dining Room | 3.05 m | 3.35 m | 3.05 m x 3.35 m |
| Flat | Primary Bedroom | 2.9 m | 3.35 m | 2.9 m x 3.35 m |
| Flat | Bedroom 2 | 2.03 m | 2.9 m | 2.03 m x 2.9 m |
Contact Us
Contact us for more information
Denise Abraham
Salesperson
Royal LePage Terrequity Realty
293 Eglinton Ave East
Toronto, Ontario M4P 1L3
293 Eglinton Ave East
Toronto, Ontario M4P 1L3
(416) 485-2299
(416) 485-2722


