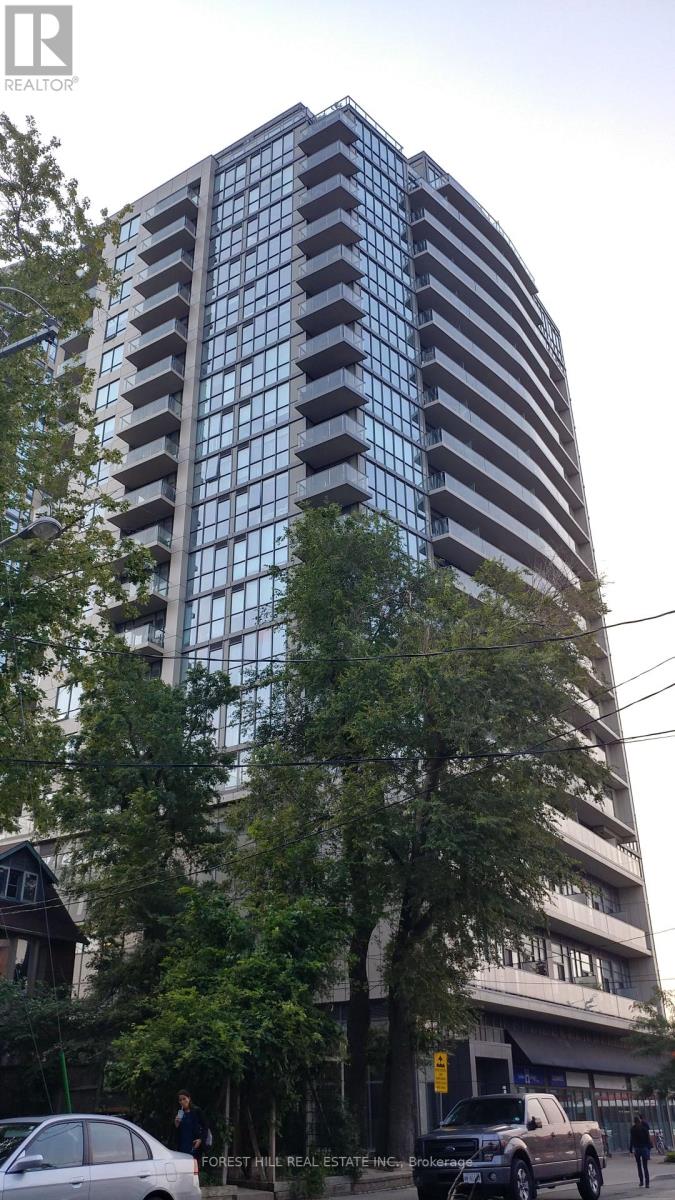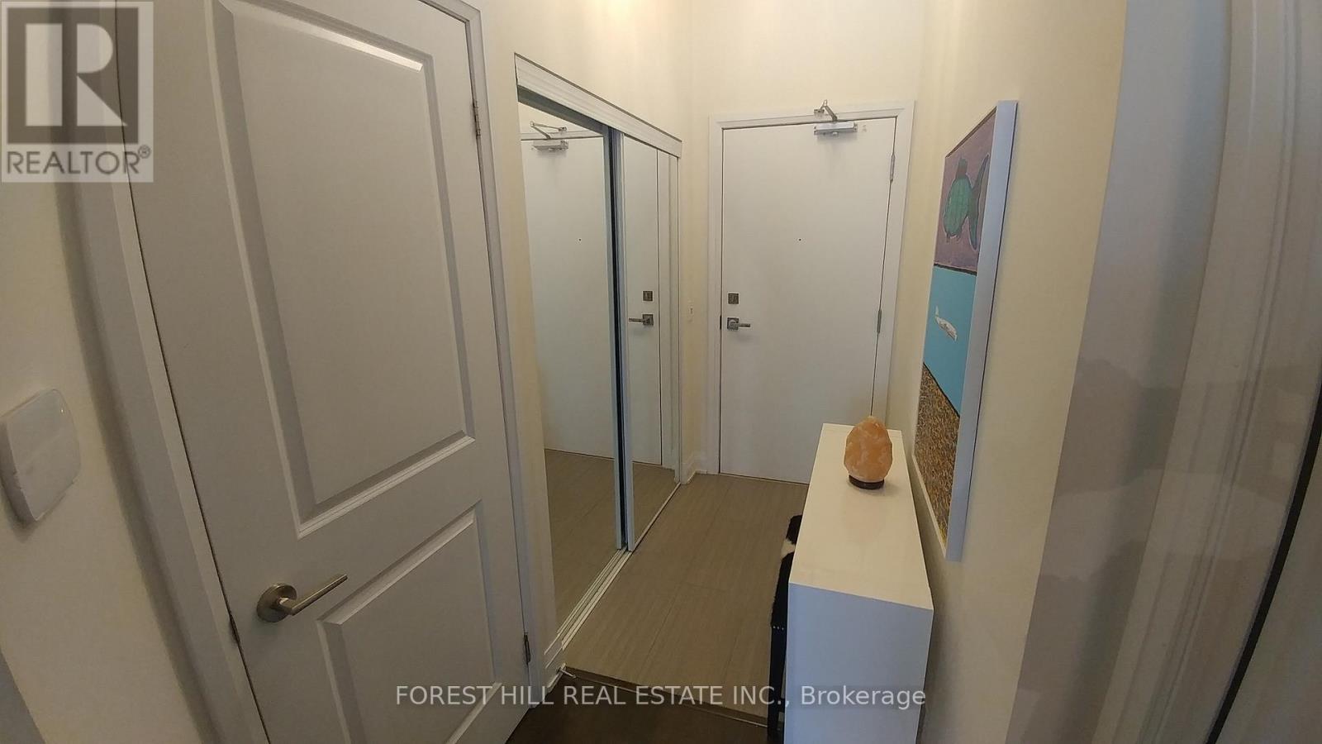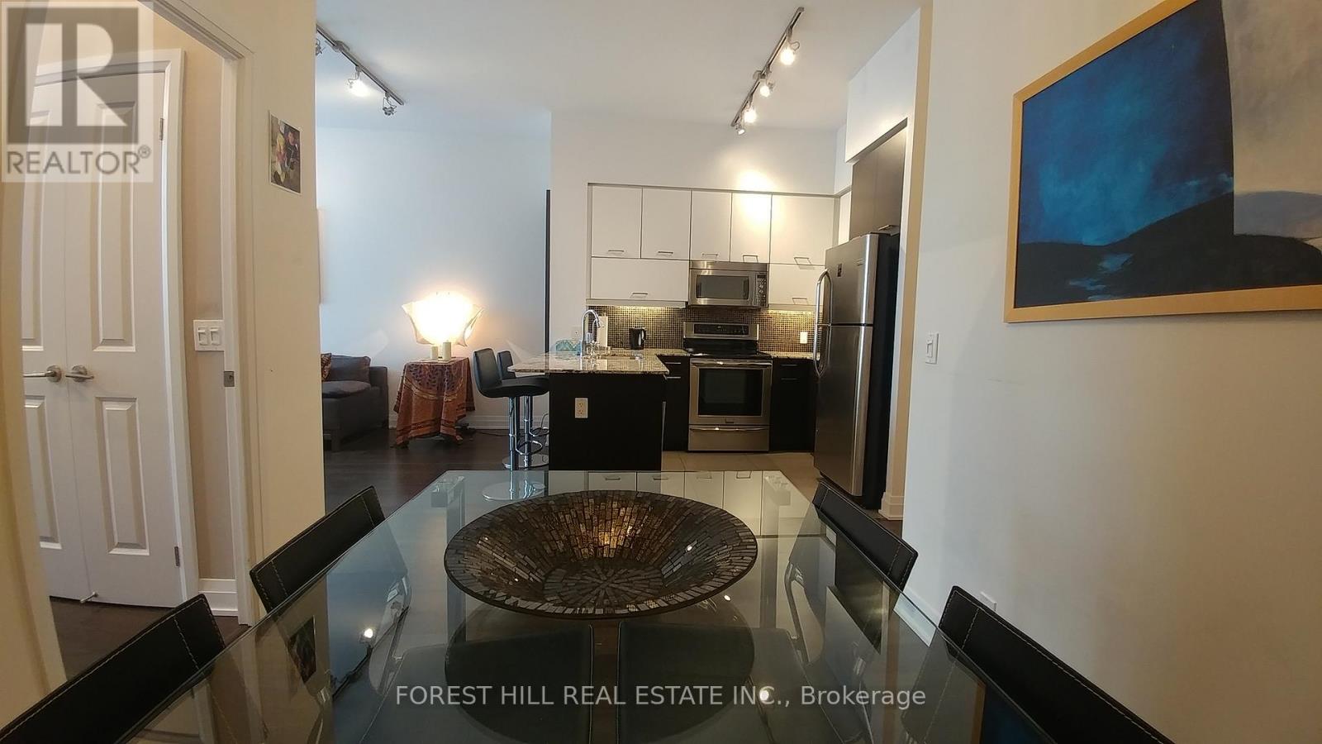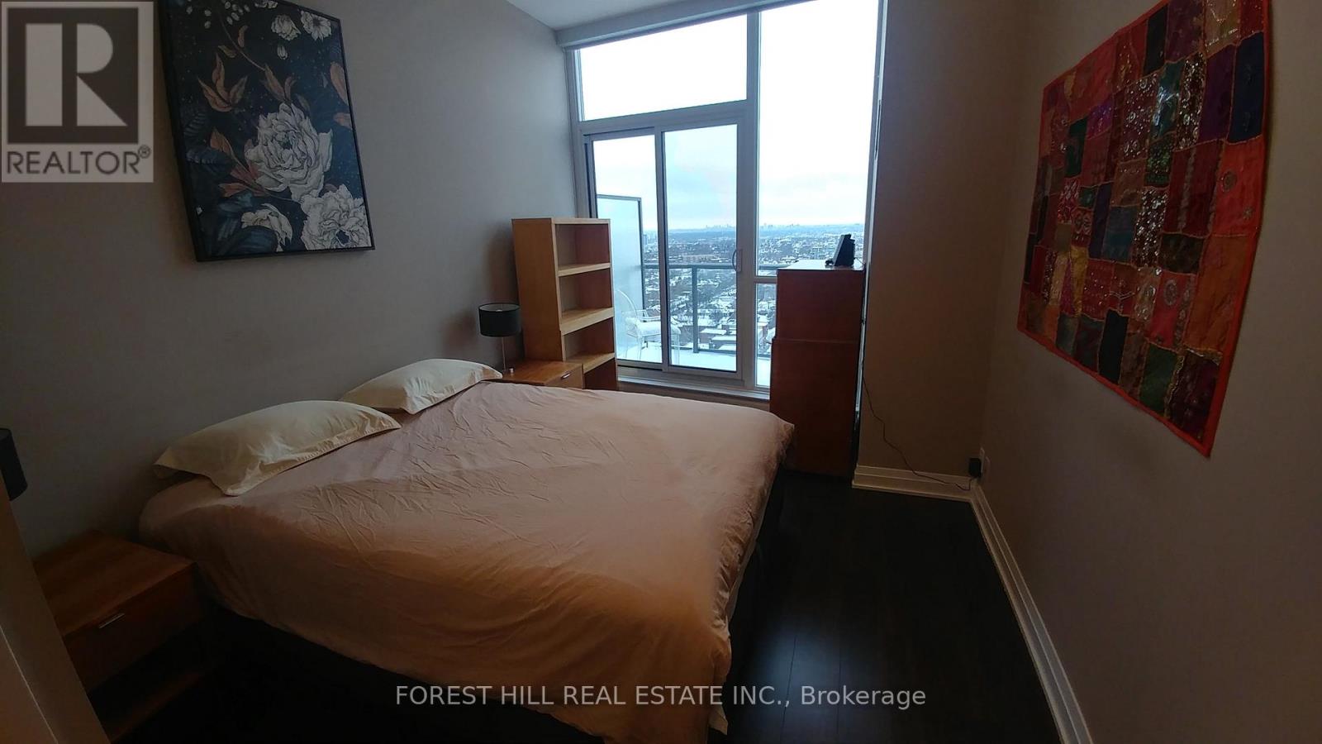Ph01 - 530 St. Clair Avenue W Toronto, Ontario M6C 1A2
2 Bedroom
1 Bathroom
700 - 799 ft2
Central Air Conditioning
Forced Air
$3,100 Monthly
Top Upgrades And Finishes Throughout For This Fully Furnished Penthouse Suite With Bright & Unobstructed Views. This Luxury Unit Comes With Electric Remote Blinds, Master & Front Closet Organizers, Top Kitchen/ Bath Granites & Hardware Finishes. 1 Pkg And With Balcony Views Making You Want To Paint The Sunsets. Great Building Amenities And Walking Distance To Numerous Shops, Banks, Subway, Grocery And Restaurants. (id:50886)
Property Details
| MLS® Number | C12203711 |
| Property Type | Single Family |
| Community Name | Humewood-Cedarvale |
| Community Features | Pets Not Allowed |
| Features | Balcony |
| Parking Space Total | 1 |
Building
| Bathroom Total | 1 |
| Bedrooms Above Ground | 1 |
| Bedrooms Below Ground | 1 |
| Bedrooms Total | 2 |
| Appliances | Dishwasher, Furniture, Microwave, Stove, Refrigerator |
| Cooling Type | Central Air Conditioning |
| Exterior Finish | Stucco |
| Heating Fuel | Natural Gas |
| Heating Type | Forced Air |
| Size Interior | 700 - 799 Ft2 |
| Type | Apartment |
Parking
| Underground | |
| Garage |
Land
| Acreage | No |
Rooms
| Level | Type | Length | Width | Dimensions |
|---|---|---|---|---|
| Ground Level | Living Room | 5.79 m | 3.05 m | 5.79 m x 3.05 m |
| Ground Level | Dining Room | 5.79 m | 3.05 m | 5.79 m x 3.05 m |
| Ground Level | Kitchen | 3.48 m | 2.39 m | 3.48 m x 2.39 m |
| Ground Level | Primary Bedroom | 4.11 m | 3.05 m | 4.11 m x 3.05 m |
| Ground Level | Den | 3.48 m | 2.5 m | 3.48 m x 2.5 m |
Contact Us
Contact us for more information
Brett Charles Selbo
Salesperson
Forest Hill Real Estate Inc.
441 Spadina Road
Toronto, Ontario M5P 2W3
441 Spadina Road
Toronto, Ontario M5P 2W3
(416) 488-2875
(416) 488-2694
www.foresthill.com/































