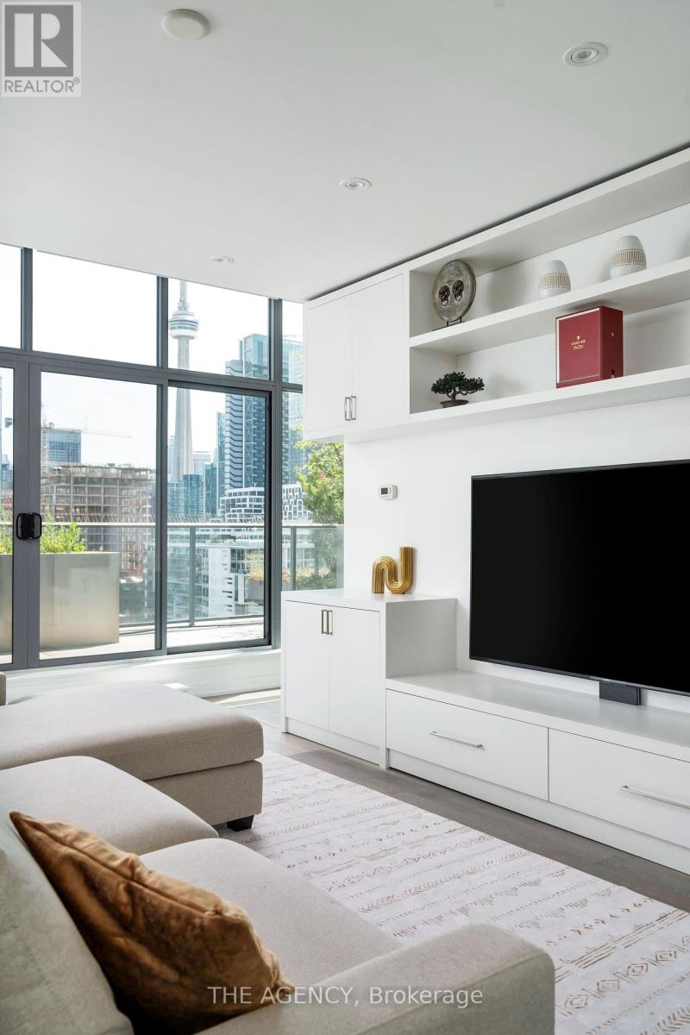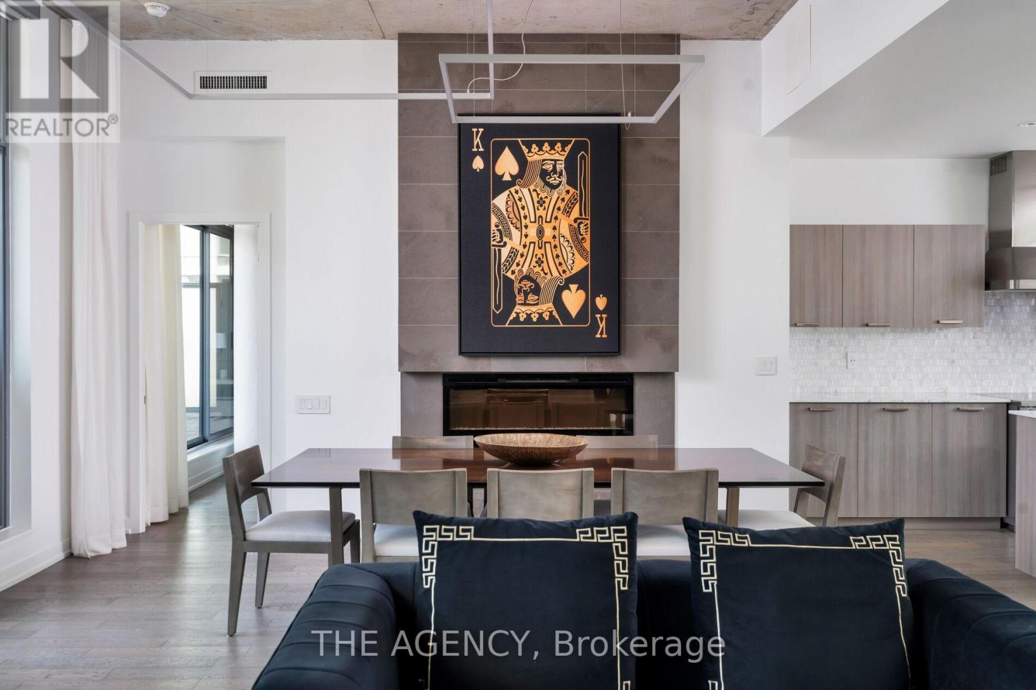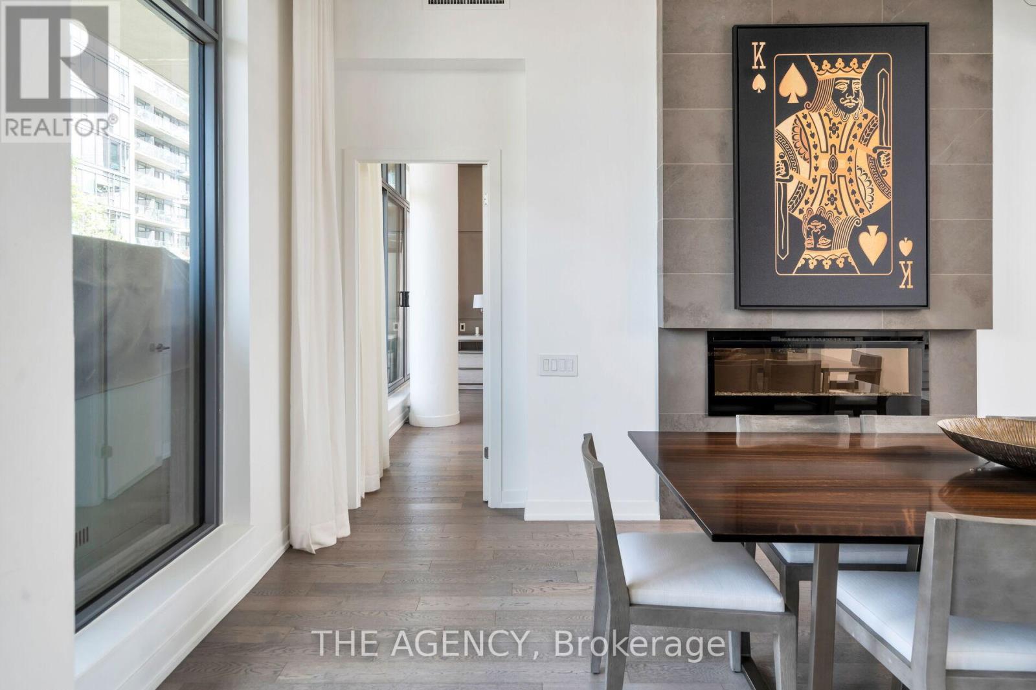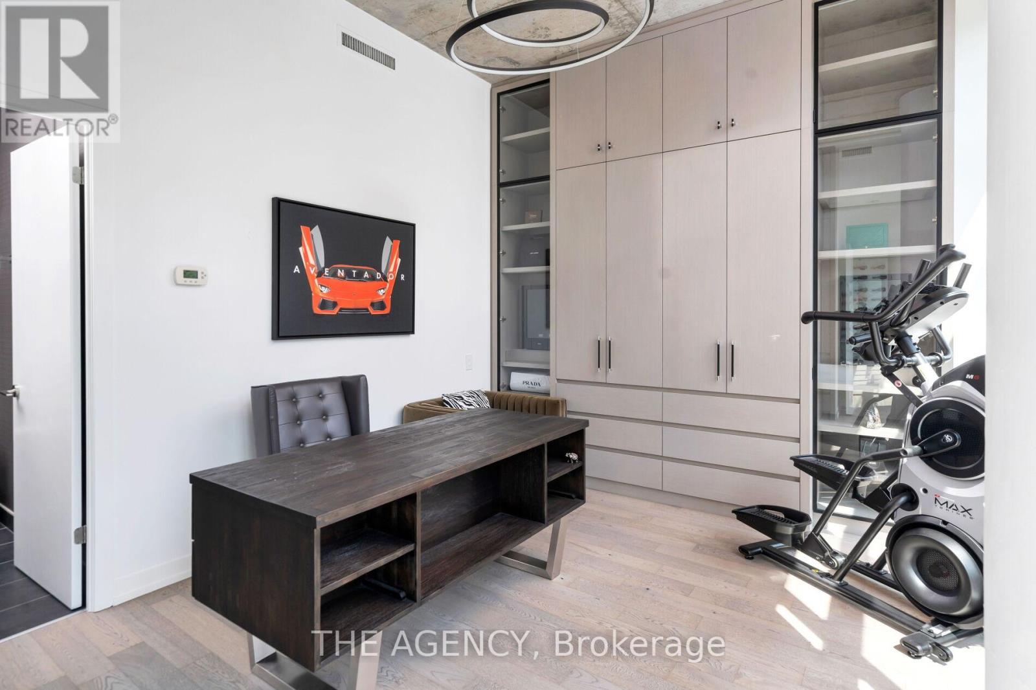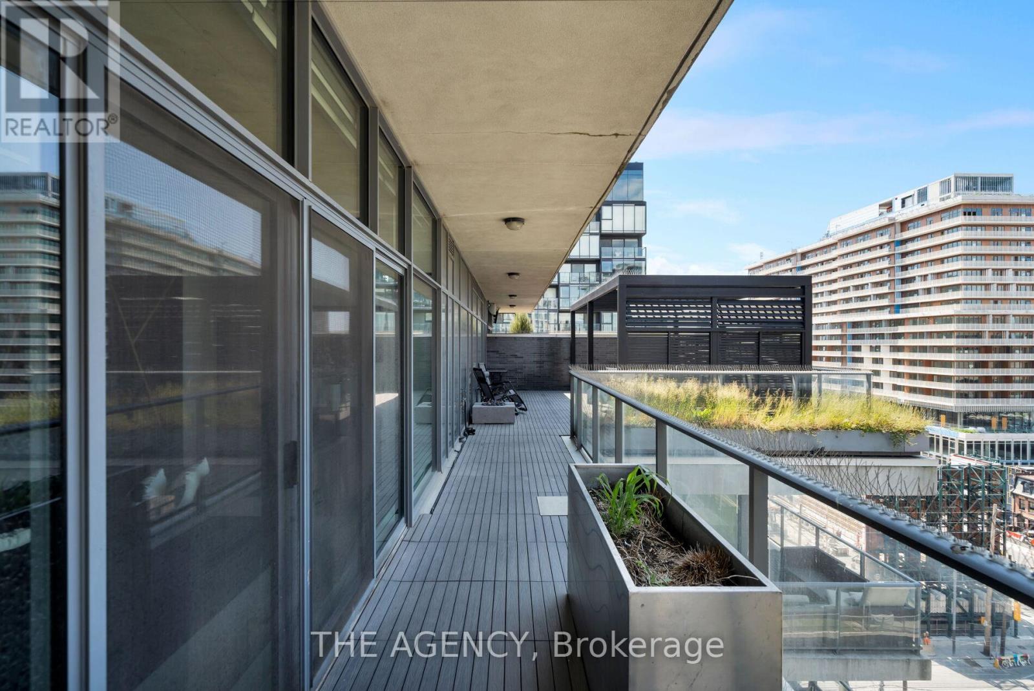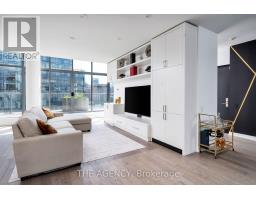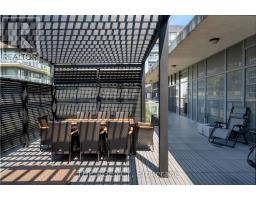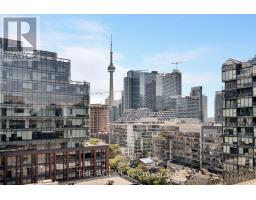Ph01 - 650 King Street W Toronto, Ontario M5V 1M7
$12,500 Monthly
Discover the epitome of urban luxury living in this stunning loft penthouse. Boasting an enviable King West address, this expansive residence offers a rare blend of sophistication, space, and breathtaking city views. Sprawling nearly 2032 sq ft of interior living space as per MPAC with an additional 1000 sq ft of outdoor terrace space plus 3 parking spots. Enjoy the expansive wrap-around terrace featuring a gas BBQ, and pergola with fireplace perfect for entertaining or relaxing while taking in panoramic views of the CN Tower and city skyline. Recently renovated, the gourmet kitchen features top-of-the-line appliances, sleek cabinetry, and a wine rack for the connoisseur. Located in a boutique building with only 2 units on the penthouse level, ensuring privacy and a sense of exclusivity. Floor-to-ceiling walls of windows flood the interior with natural light, highlighting the high-end finishes and open concept layout. **** EXTRAS **** Parking, Full-Size Stainless Steel Appliances (French Door Fridge, Stove, Dishwasher, Exhaust Fan), Existing Light Fixtures, Window Coverings, Fully Furnished. (id:50886)
Property Details
| MLS® Number | C11887542 |
| Property Type | Single Family |
| Community Name | Waterfront Communities C1 |
| AmenitiesNearBy | Park, Public Transit |
| CommunityFeatures | Pet Restrictions |
| ParkingSpaceTotal | 3 |
Building
| BathroomTotal | 3 |
| BedroomsAboveGround | 2 |
| BedroomsTotal | 2 |
| Amenities | Security/concierge, Exercise Centre, Storage - Locker |
| CoolingType | Central Air Conditioning |
| ExteriorFinish | Concrete |
| FireplacePresent | Yes |
| FlooringType | Hardwood |
| HalfBathTotal | 1 |
| HeatingFuel | Natural Gas |
| HeatingType | Forced Air |
| SizeInterior | 1999.983 - 2248.9813 Sqft |
| Type | Apartment |
Parking
| Underground |
Land
| Acreage | No |
| LandAmenities | Park, Public Transit |
Rooms
| Level | Type | Length | Width | Dimensions |
|---|---|---|---|---|
| Main Level | Living Room | Measurements not available | ||
| Main Level | Dining Room | Measurements not available | ||
| Main Level | Family Room | Measurements not available | ||
| Main Level | Kitchen | Measurements not available | ||
| Main Level | Primary Bedroom | Measurements not available | ||
| Main Level | Bedroom 2 | Measurements not available |
Interested?
Contact us for more information
Peter Torkan
Broker
378 Fairlawn Ave
Toronto, Ontario M5M 1T8
Alexandra Patricot
Broker
378 Fairlawn Ave
Toronto, Ontario M5M 1T8








